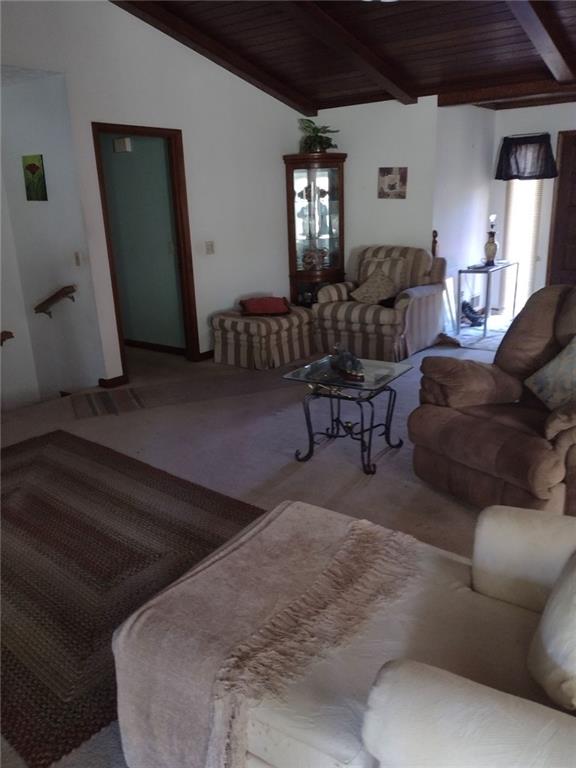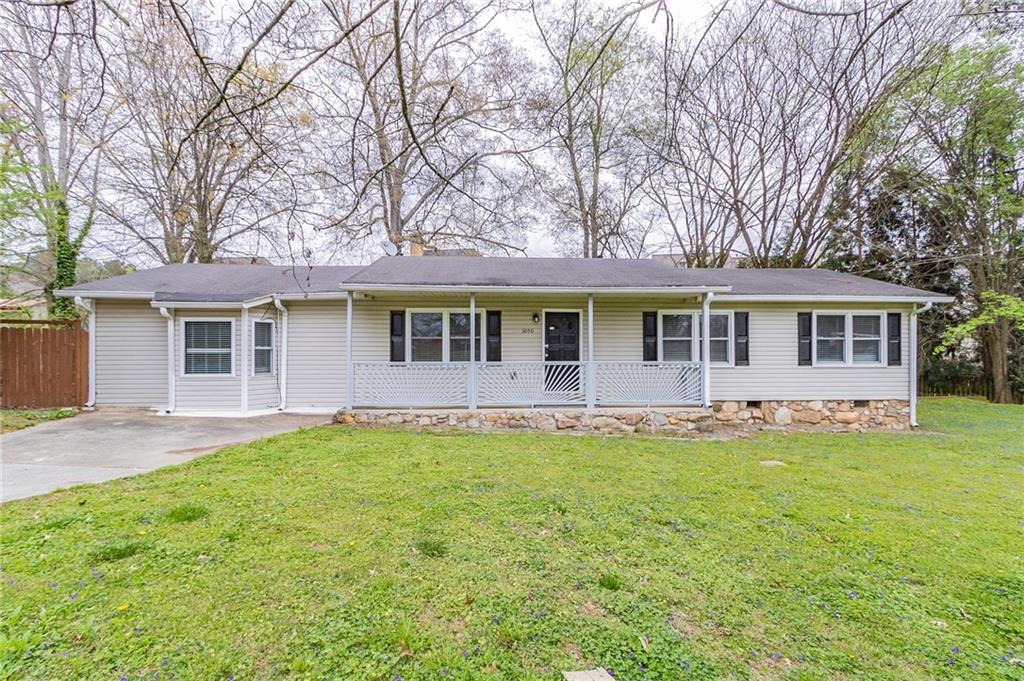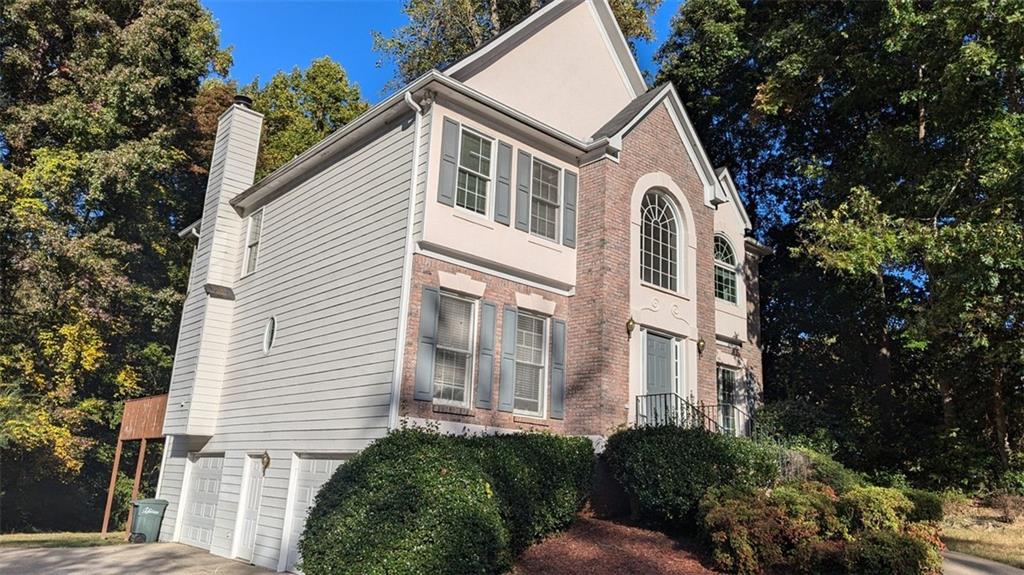4054 Thornbrook Lane Marietta GA 30066, MLS# 409975761
Marietta, GA 30066
- 3Beds
- 2Full Baths
- N/AHalf Baths
- N/A SqFt
- 1995Year Built
- 0.14Acres
- MLS# 409975761
- Residential
- Single Family Residence
- Active
- Approx Time on Market1 day
- AreaN/A
- CountyCobb - GA
- Subdivision Thornbrook
Overview
Move in Ready Ranch Gem!, Swim Community w a Pond. Here we go on the upgrades. Kitchen features: New 30"" Cabinets, Sink, Granite counters, Vent, Dishwasher, Range & Garbage Disposal, Serving area has granite, wall of Cabinets & upgraded Faucet. Breakfast area fhas Window Seat w storage bin. Master Bath features Vaulted Ceilings, New Cabinets, Granite, Sinks, Faucets, Lighting & Shower Surround for step in shower. New interior flooring throughout, All new Paint, Insulated Garage Doors & Openers. Tankless Water Heater, Oversized Family Room Vaulted ceiling and French Doors to Separate Dining Rm, Covered Patio looks over the Private fenced in Back Yard.
Association Fees / Info
Hoa: Yes
Hoa Fees Frequency: Annually
Hoa Fees: 990
Community Features: Playground, Pool, Sidewalks, Street Lights, Tennis Court(s), Homeowners Assoc, Pickleball, Near Schools
Hoa Fees Frequency: Annually
Bathroom Info
Main Bathroom Level: 2
Total Baths: 2.00
Fullbaths: 2
Room Bedroom Features: Master on Main, Roommate Floor Plan, Split Bedroom Plan
Bedroom Info
Beds: 3
Building Info
Habitable Residence: No
Business Info
Equipment: None
Exterior Features
Fence: Back Yard, Privacy, Wood
Patio and Porch: Patio, Screened, Covered
Exterior Features: Private Yard
Road Surface Type: Asphalt
Pool Private: No
County: Cobb - GA
Acres: 0.14
Pool Desc: None
Fees / Restrictions
Financial
Original Price: $425,000
Owner Financing: No
Garage / Parking
Parking Features: Attached, Garage Door Opener, Garage, Garage Faces Front
Green / Env Info
Green Energy Generation: None
Handicap
Accessibility Features: None
Interior Features
Security Ftr: Smoke Detector(s), Security System Owned
Fireplace Features: Family Room, Gas Starter, Gas Log
Levels: One
Appliances: Dishwasher, Disposal, Tankless Water Heater, Indoor Grill, Gas Range
Laundry Features: Electric Dryer Hookup, Laundry Room, Main Level, Sink
Interior Features: Beamed Ceilings, Tray Ceiling(s), Walk-In Closet(s), High Ceilings 10 ft Main, High Ceilings 9 ft Main, High Speed Internet, Entrance Foyer, Low Flow Plumbing Fixtures, Recessed Lighting, Permanent Attic Stairs, Track Lighting
Flooring: Sustainable
Spa Features: None
Lot Info
Lot Size Source: Other
Lot Features: Level, Private, Back Yard, Landscaped
Lot Size: 56x93x80x87
Misc
Property Attached: No
Home Warranty: No
Open House
Other
Other Structures: None
Property Info
Construction Materials: Frame, Stucco, Stone
Year Built: 1,995
Property Condition: Updated/Remodeled
Roof: Composition, Ridge Vents, Shingle
Property Type: Residential Detached
Style: Ranch
Rental Info
Land Lease: No
Room Info
Kitchen Features: Breakfast Bar, Breakfast Room, Second Kitchen, Pantry, Cabinets White, Solid Surface Counters, Stone Counters, Eat-in Kitchen
Room Master Bathroom Features: Separate His/Hers,Separate Tub/Shower,Soaking Tub,
Room Dining Room Features: Separate Dining Room
Special Features
Green Features: None
Special Listing Conditions: None
Special Circumstances: No disclosures from Seller
Sqft Info
Building Area Total: 2227
Building Area Source: Owner
Tax Info
Tax Amount Annual: 766
Tax Year: 2,024
Tax Parcel Letter: 16-0276-0-062-0
Unit Info
Utilities / Hvac
Cool System: Ceiling Fan(s), Central Air, Electric
Electric: 220 Volts in Laundry, 110 Volts
Heating: Central, Natural Gas
Utilities: Cable Available, Electricity Available, Natural Gas Available, Sewer Available, Underground Utilities, Water Available
Sewer: Public Sewer
Waterfront / Water
Water Body Name: None
Water Source: Public
Waterfront Features: None
Directions
From 75 Take Canton Hwy/Hwy 5 exit & go East/North Travel 5 miles to Ebenezer and turn right. Turn Left into the community, Home is on your Right.Listing Provided courtesy of Bhgre Metro Brokers































 MLS# 7368949
MLS# 7368949 


