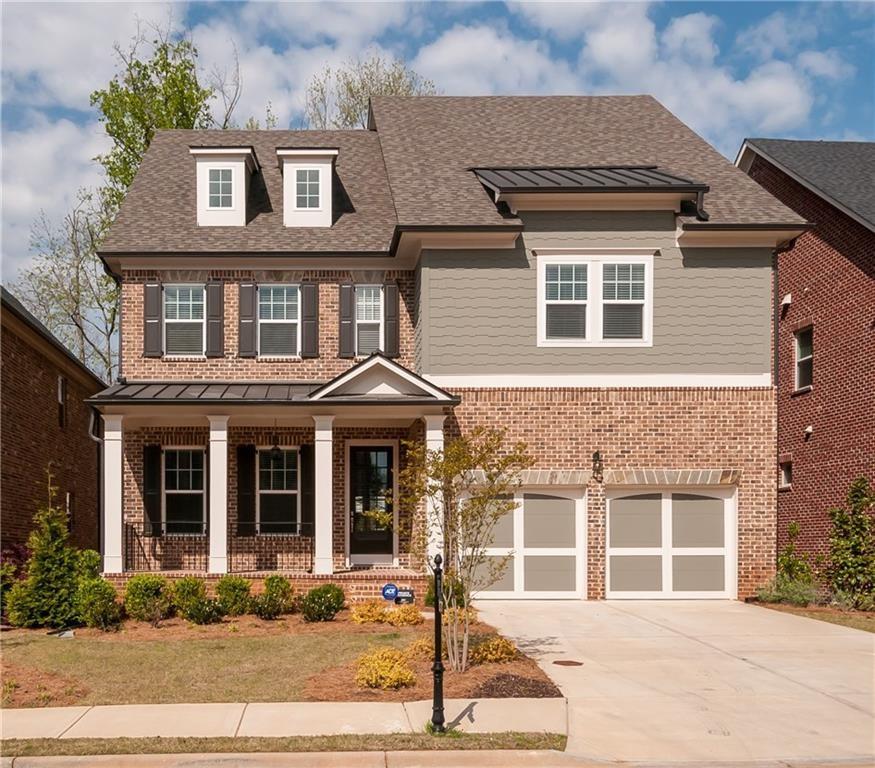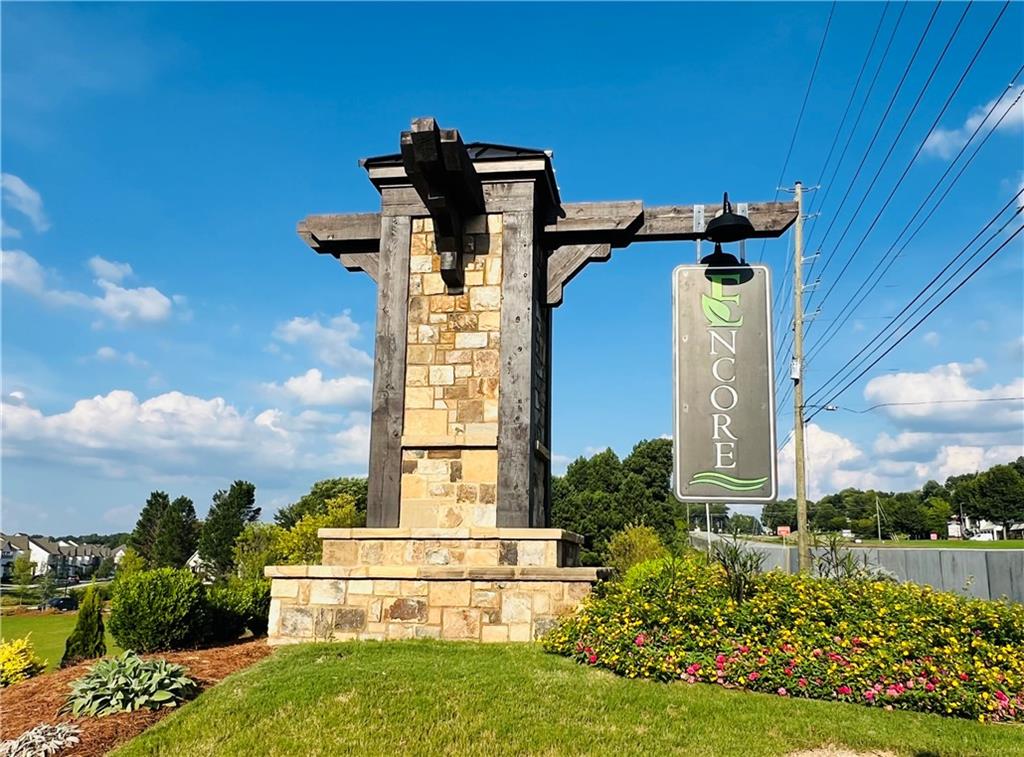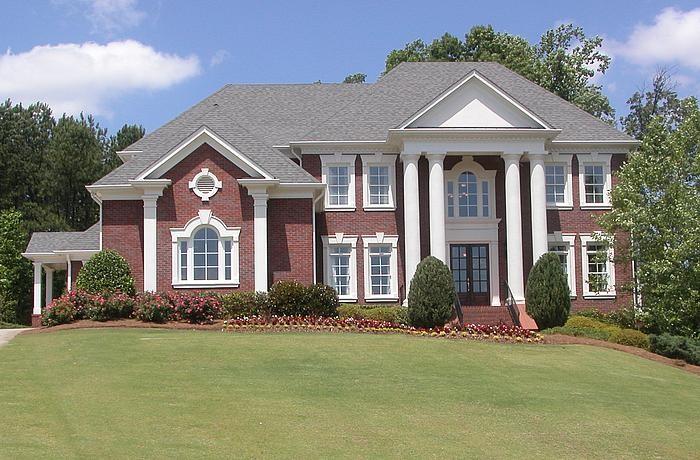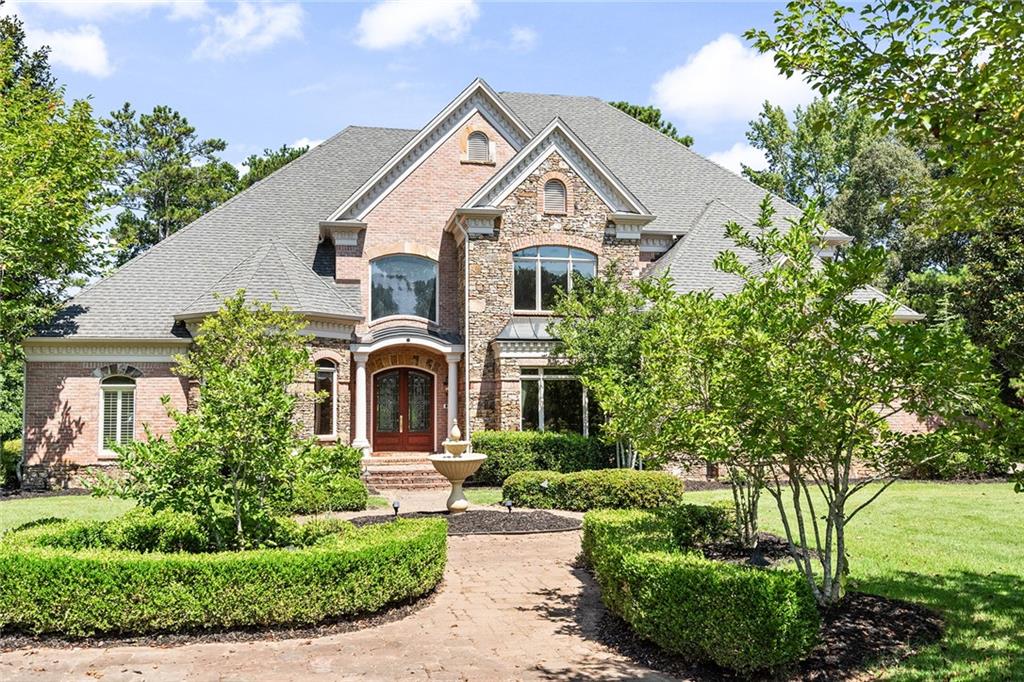4080 Balleycastle Lane Duluth GA 30097, MLS# 408943799
Duluth, GA 30097
- 5Beds
- 4Full Baths
- N/AHalf Baths
- N/A SqFt
- 2001Year Built
- 0.41Acres
- MLS# 408943799
- Rental
- Single Family Residence
- Active
- Approx Time on Market19 days
- AreaN/A
- CountyGwinnett - GA
- Subdivision Castlemaine
Overview
Well-maintained and Beautiful Jim Wills Custom built Home, Located in the Cul- De-Sac, 3sides Brick with rare 3 Car Garages, Hardwood Floors through out Main, Open Kitchen to Family Room, Great View to Private Wooded Backyard. The house has a lot of great features such as a lot of windows with great greenery views, plenty natural sun lights, huge kitchen with much storage space and equipped with new stainless steel appliances . Coffered ceiling in the living room, huge deck, private backyard with woods and creek. Basement is not included in the lease due to storage of landlord's furniture and personal belongings.
Association Fees / Info
Hoa: No
Community Features: Homeowners Assoc, Near Schools, Near Shopping, Playground, Sidewalks, Street Lights, Tennis Court(s)
Pets Allowed: No
Bathroom Info
Main Bathroom Level: 1
Total Baths: 4.00
Fullbaths: 4
Room Bedroom Features: Oversized Master
Bedroom Info
Beds: 5
Building Info
Habitable Residence: No
Business Info
Equipment: None
Exterior Features
Fence: None
Patio and Porch: Deck, Patio
Exterior Features: Private Entrance, Private Yard, Rain Gutters, Rear Stairs
Road Surface Type: Asphalt, Concrete, Paved
Pool Private: No
County: Gwinnett - GA
Acres: 0.41
Pool Desc: None
Fees / Restrictions
Financial
Original Price: $3,790
Owner Financing: No
Garage / Parking
Parking Features: Attached, Driveway, Garage, Garage Door Opener, Garage Faces Side, Kitchen Level
Green / Env Info
Handicap
Accessibility Features: None
Interior Features
Security Ftr: Security Service, Smoke Detector(s)
Fireplace Features: Factory Built, Family Room, Gas Starter
Levels: Two
Appliances: Dishwasher, Disposal, Dryer, Gas Range, Gas Water Heater, Microwave, Range Hood, Refrigerator, Self Cleaning Oven, Washer
Laundry Features: Laundry Room, Main Level
Interior Features: Bookcases, Disappearing Attic Stairs, Double Vanity, High Ceilings 9 ft Main, High Speed Internet, Tray Ceiling(s), Walk-In Closet(s)
Flooring: Carpet, Hardwood
Spa Features: None
Lot Info
Lot Size Source: Public Records
Lot Features: Back Yard, Cul-De-Sac, Landscaped, Level, Wooded
Lot Size: x
Misc
Property Attached: No
Home Warranty: No
Other
Other Structures: None
Property Info
Construction Materials: Brick 3 Sides, HardiPlank Type
Year Built: 2,001
Date Available: 2024-10-22T00:00:00
Furnished: Unfu
Roof: Composition, Shingle
Property Type: Residential Lease
Style: Traditional
Rental Info
Land Lease: No
Expense Tenant: All Utilities, Electricity, Gas, Grounds Care, Pest Control, Telephone, Trash Collection, Water
Lease Term: 24 Months
Room Info
Kitchen Features: Breakfast Bar, Cabinets White, Keeping Room, Kitchen Island, Pantry, Solid Surface Counters, View to Family Room
Room Master Bathroom Features: Double Vanity,Separate Tub/Shower
Room Dining Room Features: Open Concept,Seats 12+
Sqft Info
Building Area Total: 5151
Building Area Source: Public Records
Tax Info
Tax Parcel Letter: R7242-021
Unit Info
Utilities / Hvac
Cool System: Ceiling Fan(s), Central Air, Multi Units, Zoned
Heating: Central, Hot Water
Utilities: Cable Available, Electricity Available, Natural Gas Available, Phone Available, Sewer Available, Underground Utilities, Water Available
Waterfront / Water
Water Body Name: None
Waterfront Features: None
Directions
PEACHTREE INDUSTRIAL BLVD NORTH FROM PLEASANT HILL RD, TURN LEFT TO ENTRY INTO CASTLEMAINE. TURN RIGHT ON CASTLEMAINE CT AND TURN LEFT ON BALLEYCASTLE LANE HOUSE ON LT IN CUL-DE-SAC.Listing Provided courtesy of Elite Atlanta Real Estate, Llc
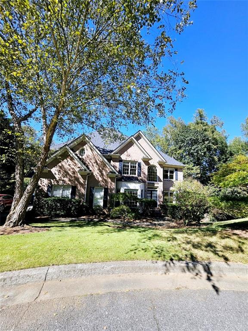
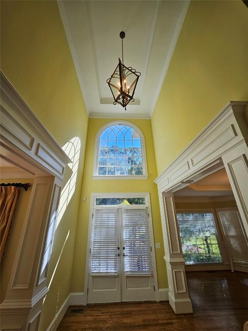
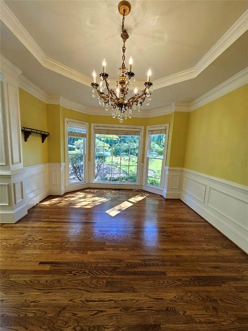
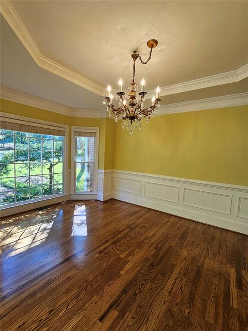
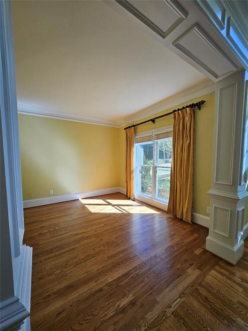
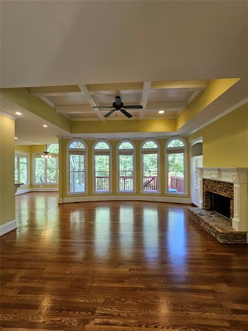
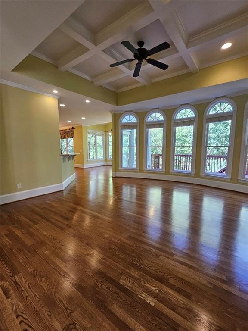
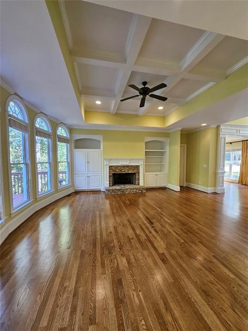
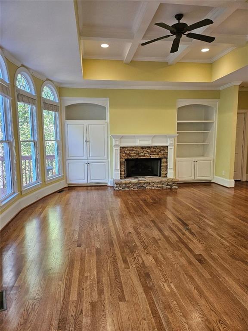
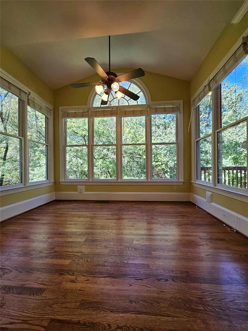
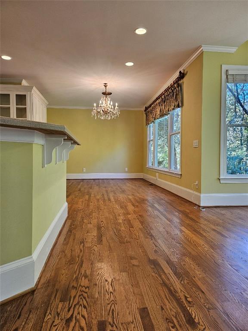
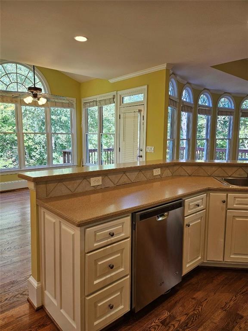
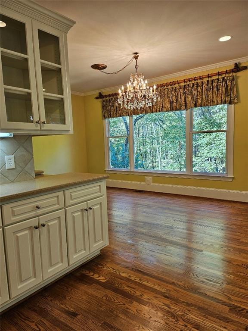
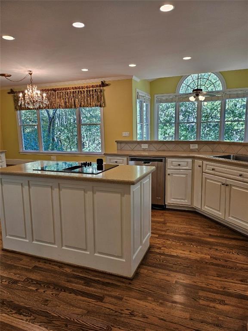
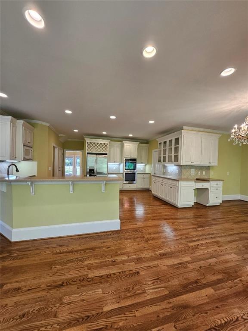
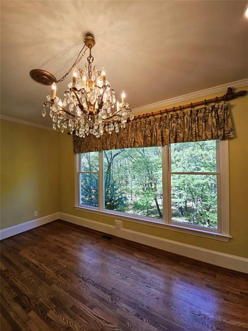
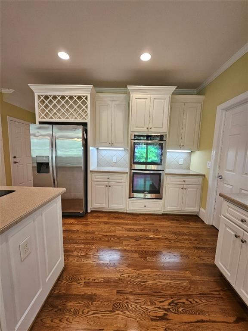
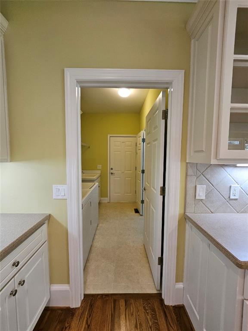
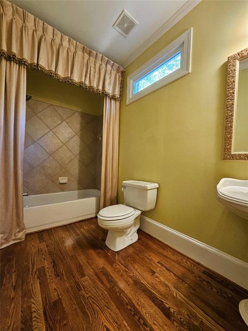
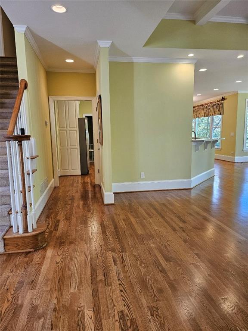
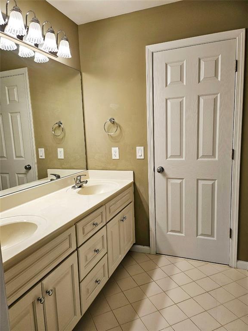
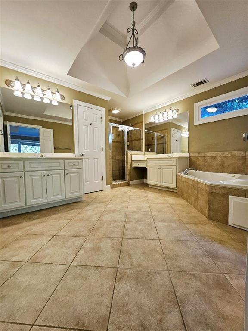
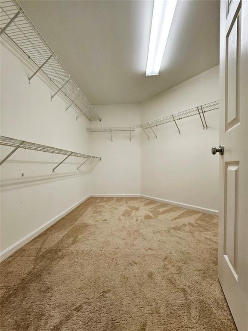
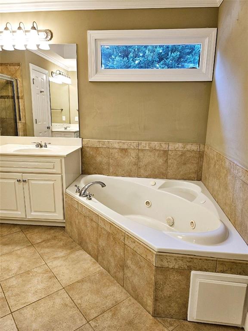
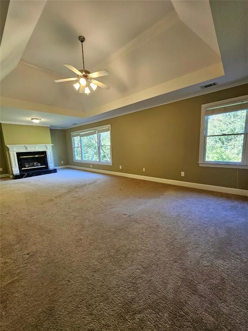
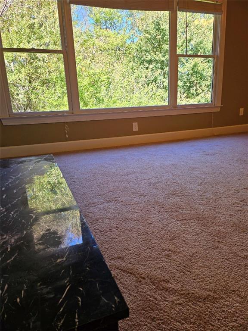
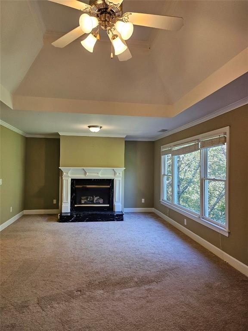
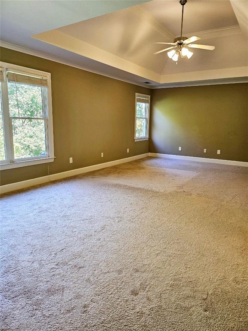
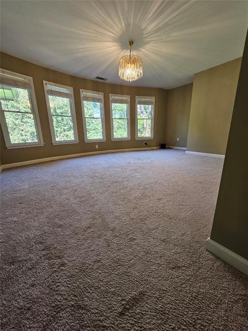
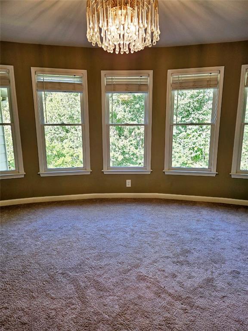
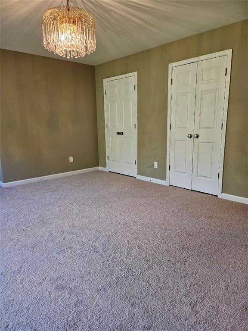
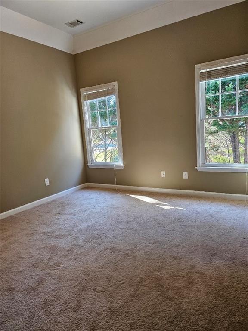
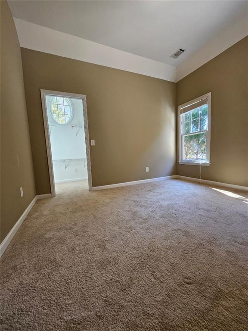
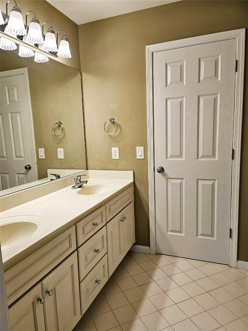
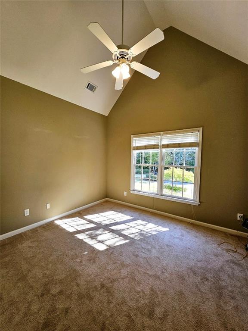
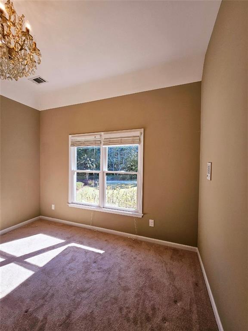
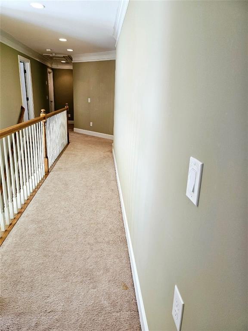
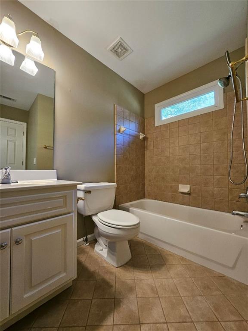
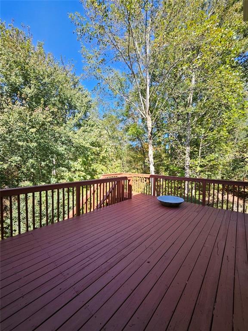
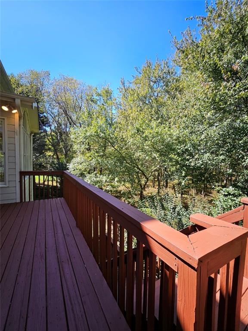
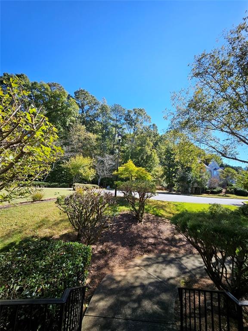
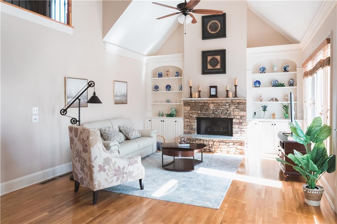
 MLS# 400696950
MLS# 400696950 