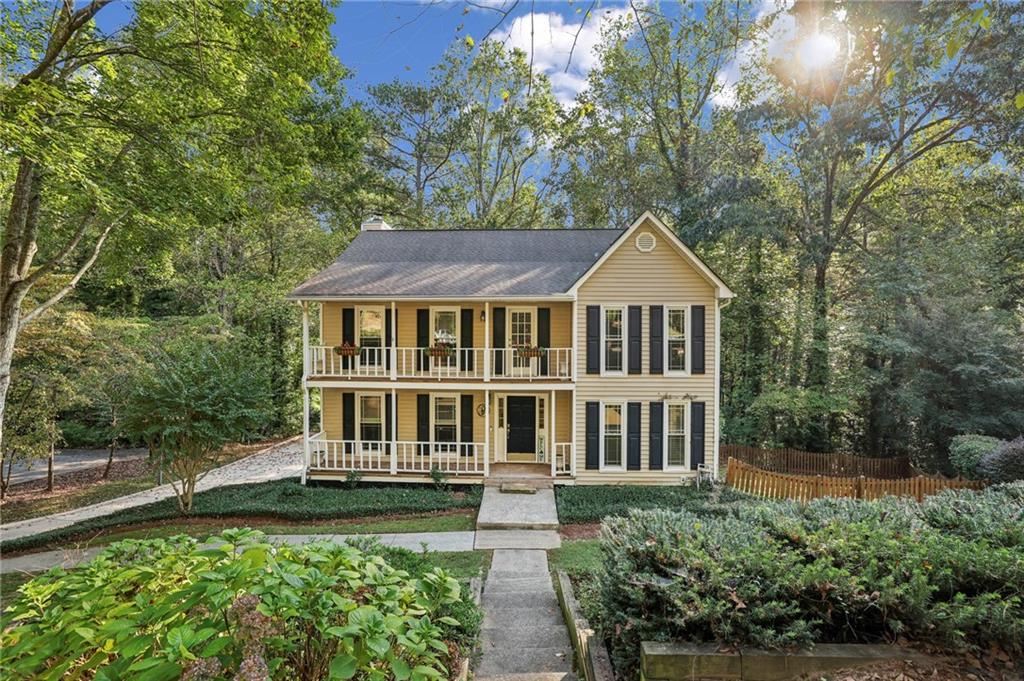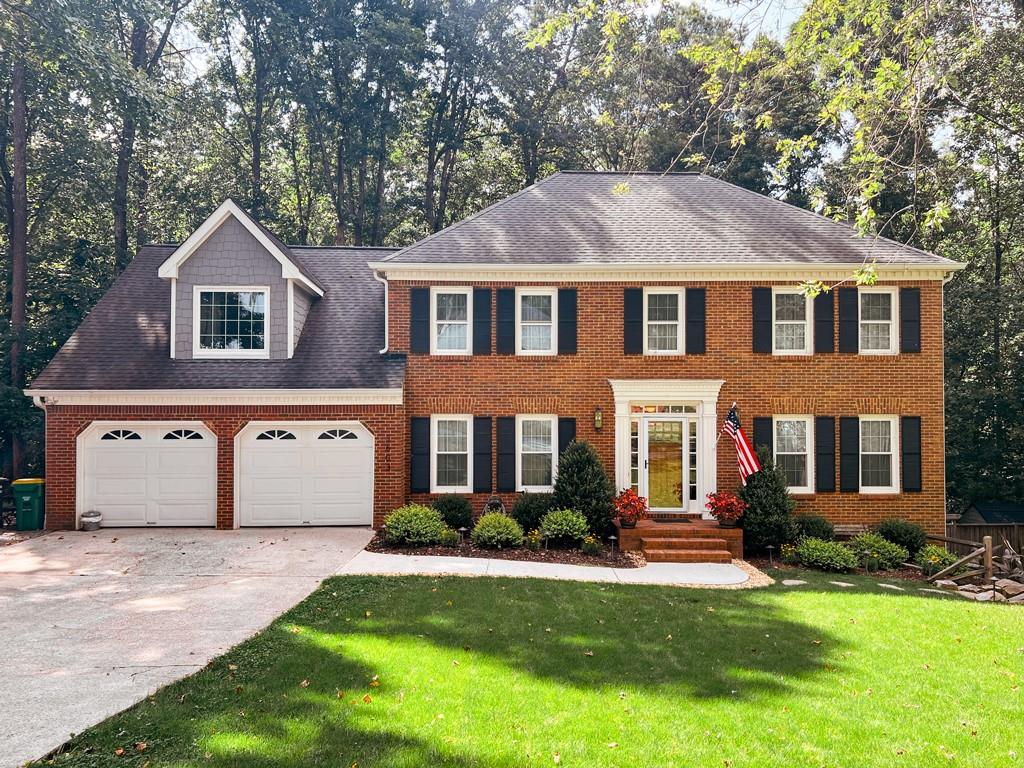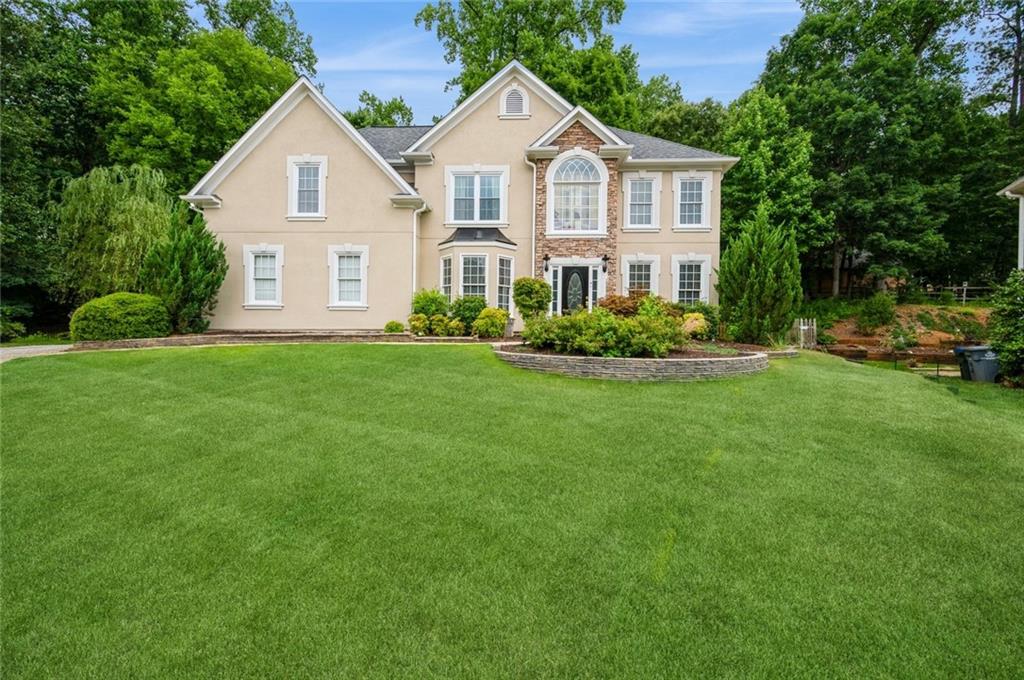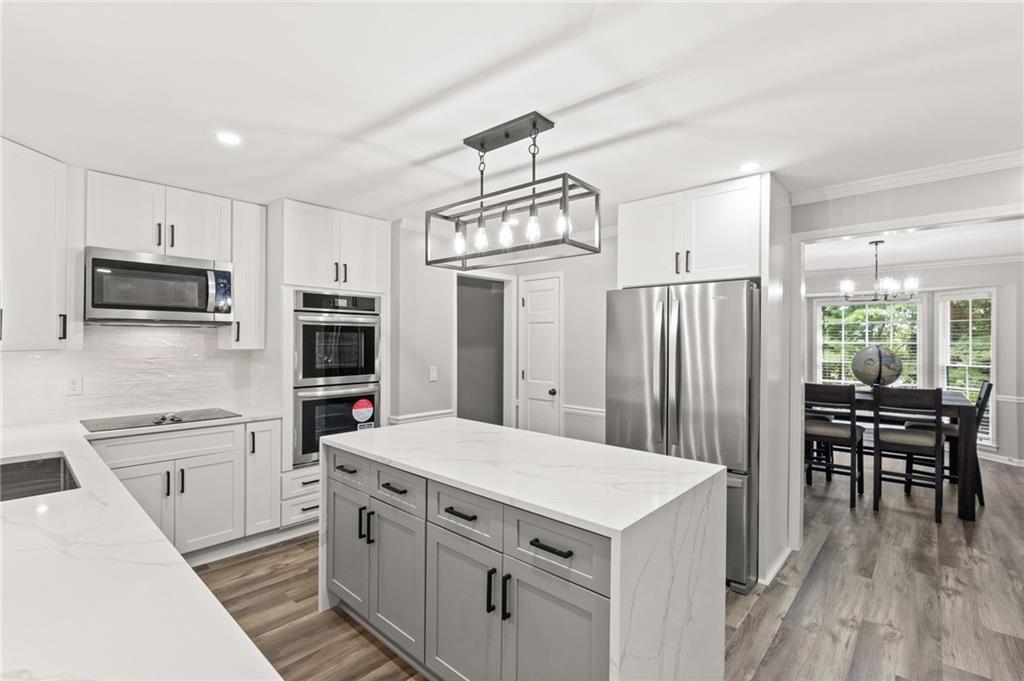413 Sassafras Road Roswell GA 30076, MLS# 404552808
Roswell, GA 30076
- 5Beds
- 3Full Baths
- 1Half Baths
- N/A SqFt
- 1977Year Built
- 0.25Acres
- MLS# 404552808
- Residential
- Single Family Residence
- Active
- Approx Time on Market1 month, 18 days
- AreaN/A
- CountyFulton - GA
- Subdivision Horseshoe Bend
Overview
Imagine living just steps away from a Hall of Fame golf course designed by Bob Cupp, complete with pristine Champion bermudagrass greens and a world-class practice facility. Welcome to Horseshoe Bend in Roswell, Georgia, where luxury meets leisure.This community is the perfect blend of relaxation and recreation, featuring resort-style pools, award-winning tennis courts, and a lively social calendar. Whether youre an avid golfer, tennis lover, or simply seeking a place to create lasting family memories, Horseshoe Bend has something for everyone.Now, lets step inside this stunning home that perfectly complements the neighborhoods extraordinary lifestyle! This Ranch with primary on main, 5-bedroom, 3.5-bath home is flooded with natural light and boasts an open, inviting layout. The family room features soaring beamed ceilings and a natural stone fireplace, creating a warm, welcoming space.Recent updates include a brand-new primary bathroom including a large shower and soaking tub, new main floor guest bathroom, roof, and water heater. The homes iron staircase leads to a secondary suite, complete with a full kitchen, new flooring, 2 bedrooms, a full bath, and a private laundry room with access to the lower-level patio and large fenced backyard. Located on a quiet cul-de-sac, this property offers seasonal lake views and a spacious backyard for endless enjoyment.
Association Fees / Info
Hoa Fees: 500
Hoa: Yes
Hoa Fees Frequency: Annually
Hoa Fees: 500
Community Features: Clubhouse, Country Club, Golf, Homeowners Assoc, Near Public Transport, Near Schools, Near Shopping, Near Trails/Greenway, Park, Playground, Pool, Sidewalks
Hoa Fees Frequency: Annually
Bathroom Info
Main Bathroom Level: 2
Halfbaths: 1
Total Baths: 4.00
Fullbaths: 3
Room Bedroom Features: Master on Main
Bedroom Info
Beds: 5
Building Info
Habitable Residence: No
Business Info
Equipment: None
Exterior Features
Fence: Back Yard
Patio and Porch: Covered, Rear Porch
Exterior Features: None
Road Surface Type: Asphalt
Pool Private: No
County: Fulton - GA
Acres: 0.25
Pool Desc: None
Fees / Restrictions
Financial
Original Price: $715,000
Owner Financing: No
Garage / Parking
Parking Features: Attached, Garage, Garage Door Opener, Garage Faces Front, Kitchen Level
Green / Env Info
Green Energy Generation: None
Handicap
Accessibility Features: None
Interior Features
Security Ftr: None
Fireplace Features: Family Room, Stone
Levels: Two
Appliances: Dishwasher, Disposal, Gas Range
Laundry Features: Main Level
Interior Features: Beamed Ceilings, Cathedral Ceiling(s), Walk-In Closet(s)
Flooring: Carpet, Hardwood
Spa Features: None
Lot Info
Lot Size Source: Public Records
Lot Features: Back Yard, Sloped
Lot Size: x
Misc
Property Attached: No
Home Warranty: No
Open House
Other
Other Structures: None
Property Info
Construction Materials: Wood Siding
Year Built: 1,977
Property Condition: Resale
Roof: Composition
Property Type: Residential Detached
Style: Ranch
Rental Info
Land Lease: No
Room Info
Kitchen Features: Pantry Walk-In
Room Master Bathroom Features: Double Vanity,Separate Tub/Shower,Soaking Tub
Room Dining Room Features: Open Concept,Seats 12+
Special Features
Green Features: None
Special Listing Conditions: None
Special Circumstances: None
Sqft Info
Building Area Total: 2760
Building Area Source: Owner
Tax Info
Tax Amount Annual: 5764
Tax Year: 2,023
Tax Parcel Letter: 12-2801-0769-032-6
Unit Info
Utilities / Hvac
Cool System: Central Air
Electric: None
Heating: Central
Utilities: Cable Available, Electricity Available, Natural Gas Available, Phone Available, Sewer Available
Sewer: Public Sewer
Waterfront / Water
Water Body Name: None
Water Source: Public
Waterfront Features: None
Directions
GPS friendlyListing Provided courtesy of Real Broker, Llc.
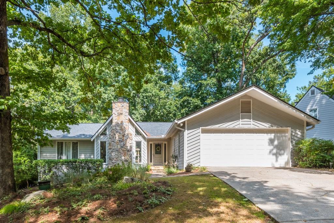
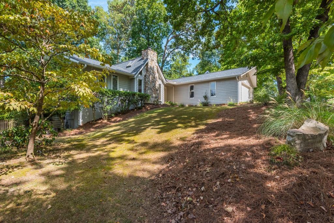
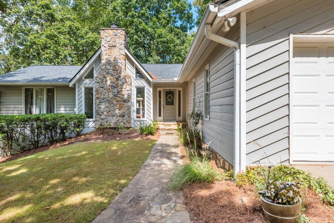
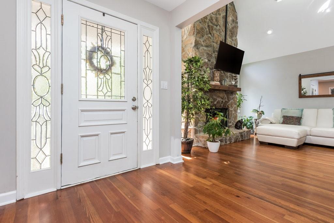
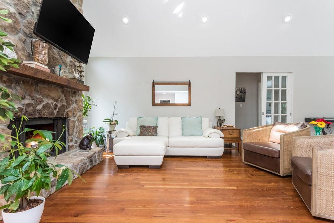
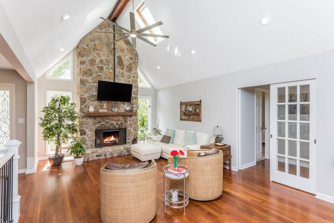
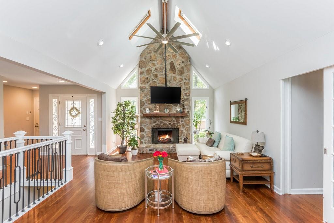
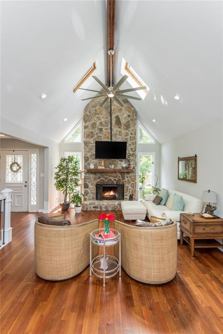
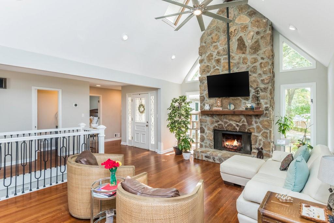
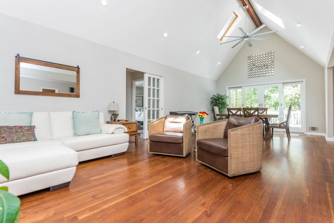
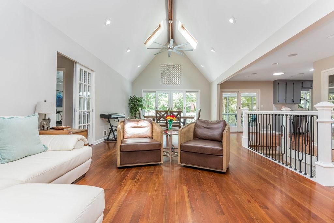
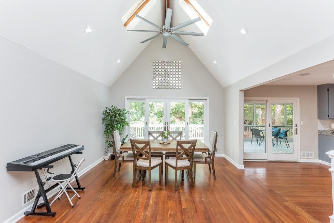
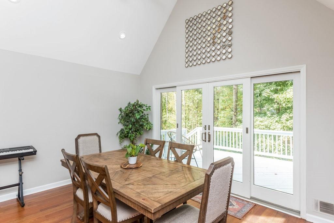
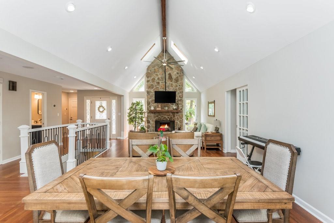
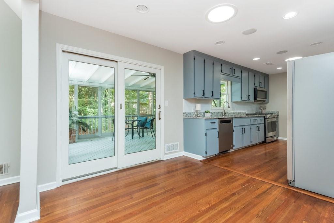
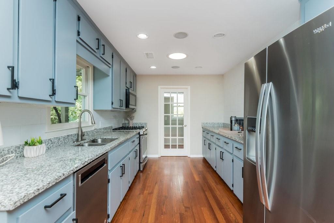
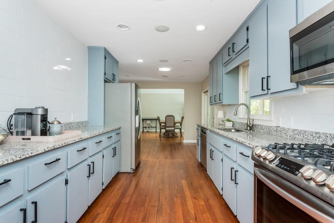
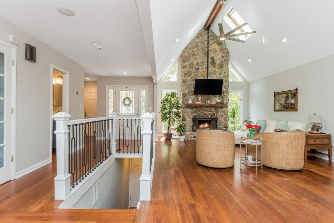
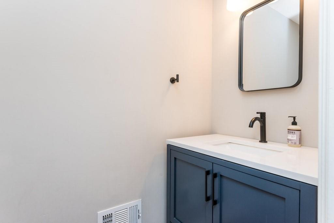
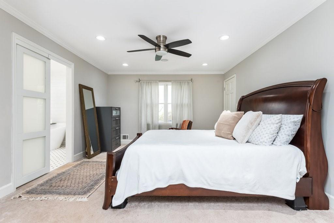
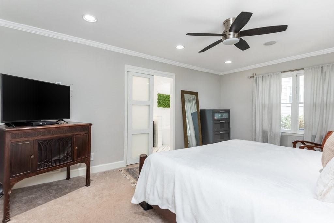
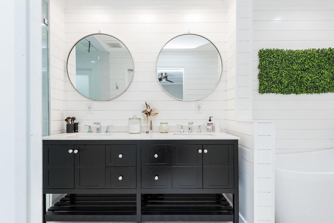
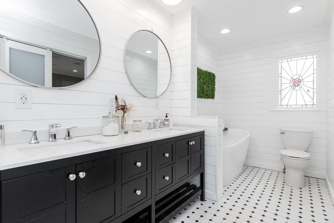
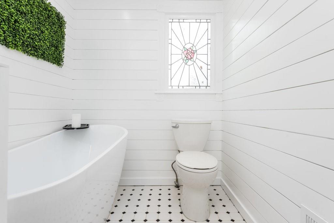
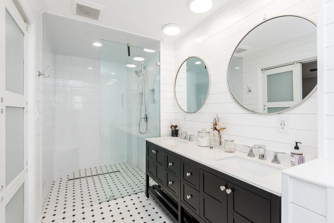
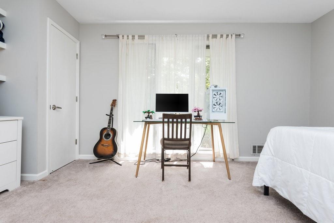
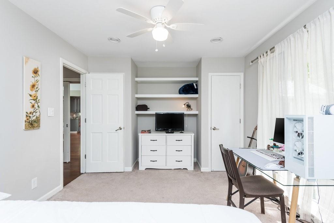
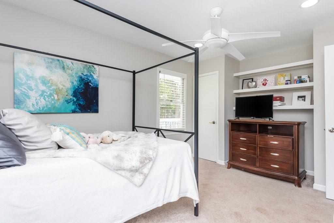
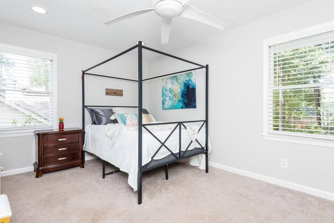
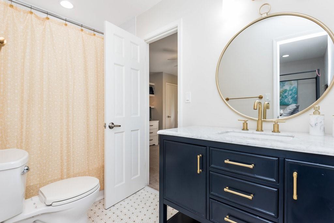
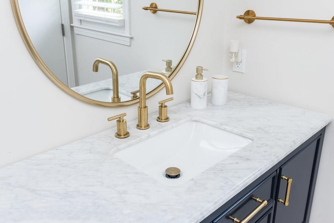
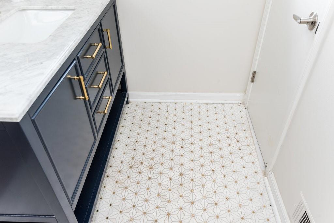
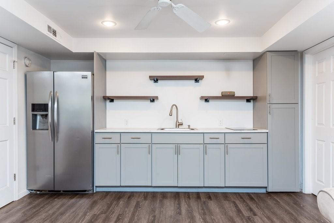
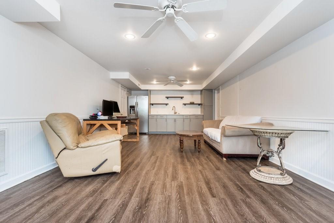
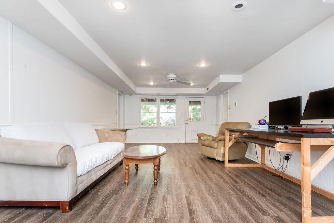
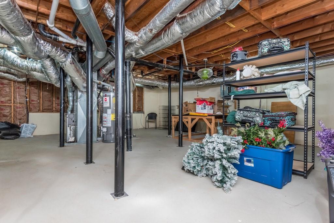
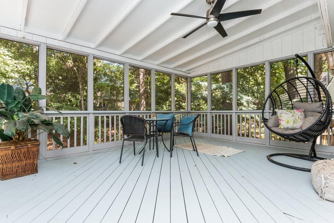
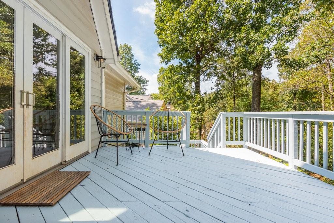
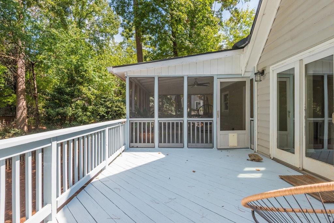
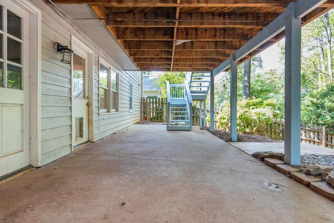
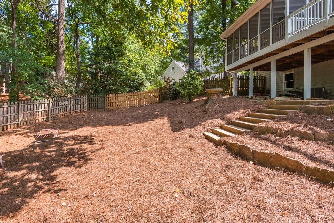
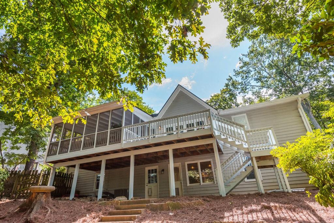
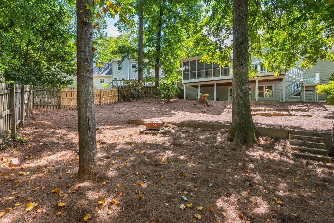
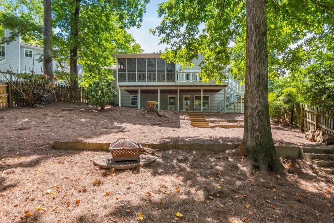
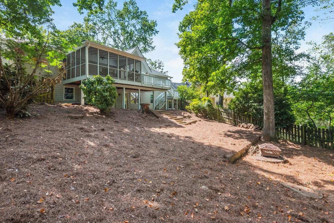
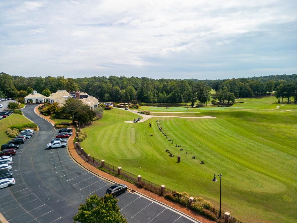
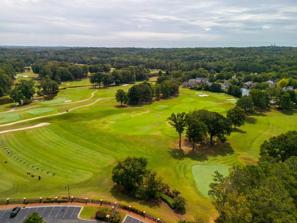
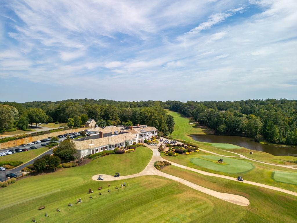
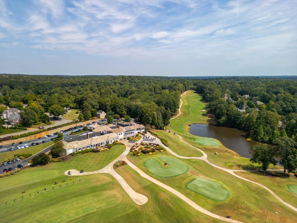
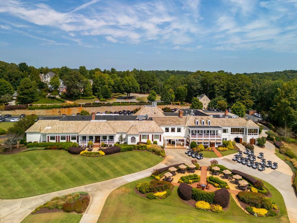
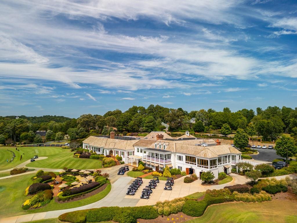
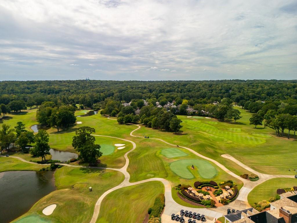
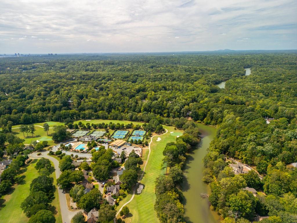
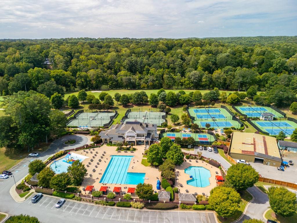
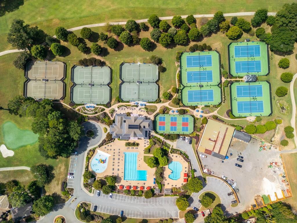
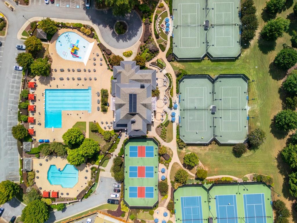
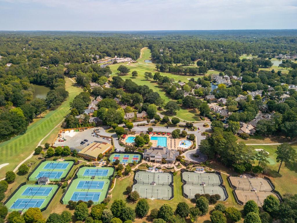
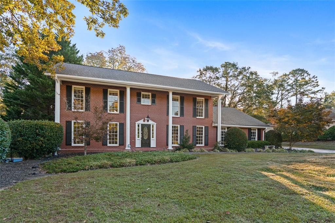
 MLS# 409272562
MLS# 409272562 