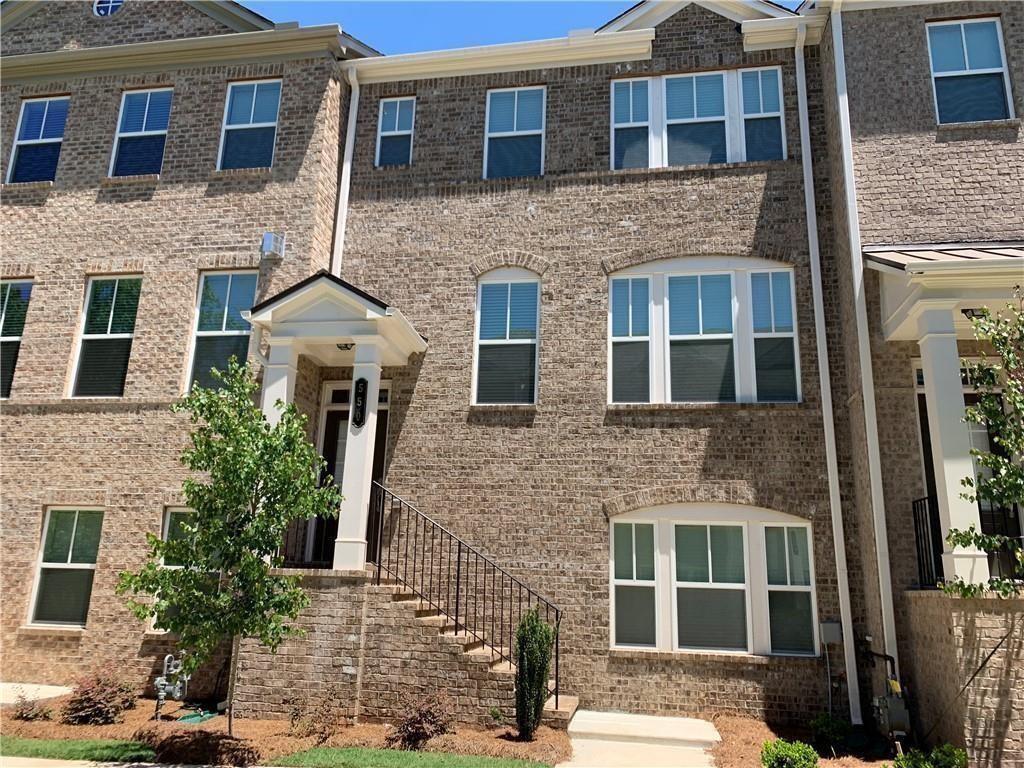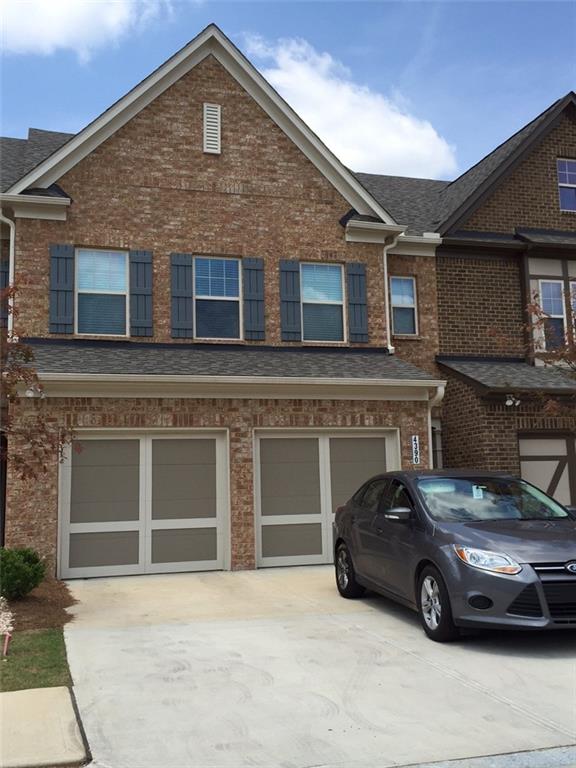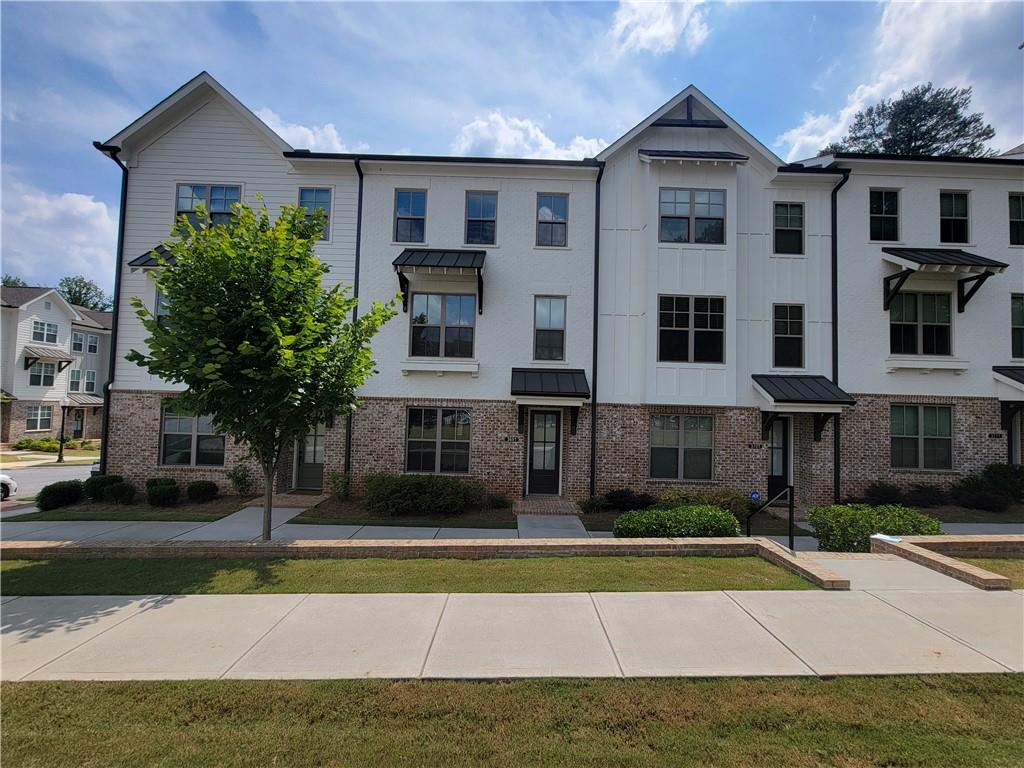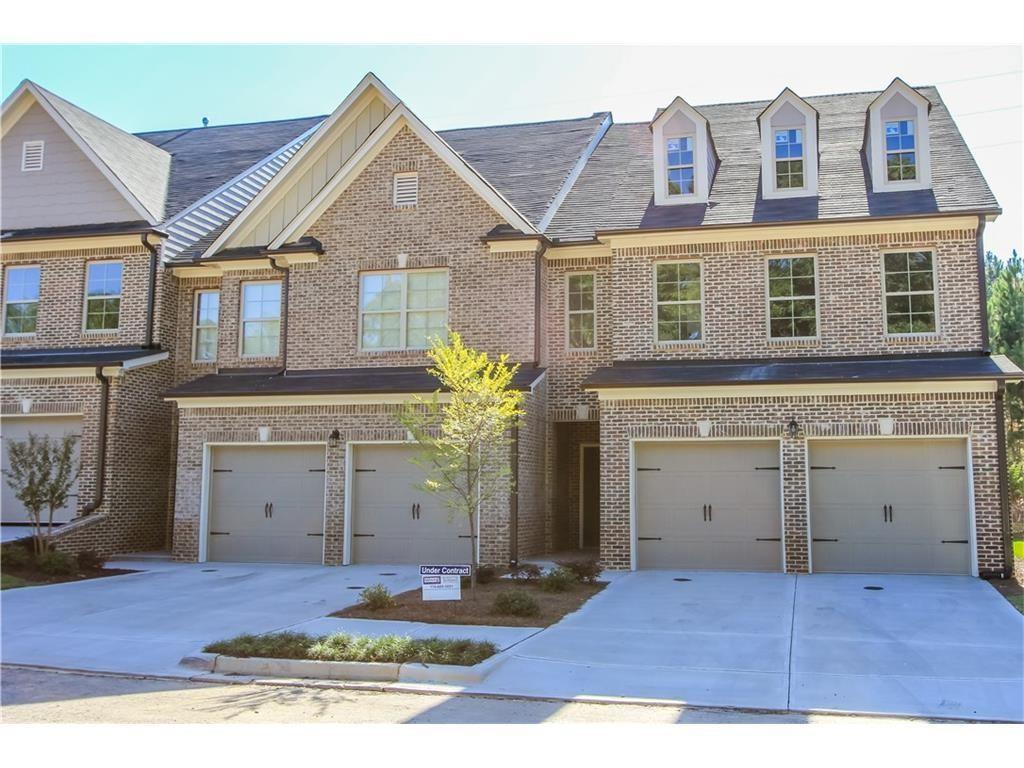4132 Baverton Drive Suwanee GA 30024, MLS# 402942083
Suwanee, GA 30024
- 3Beds
- 2Full Baths
- 1Half Baths
- N/A SqFt
- 2014Year Built
- 0.05Acres
- MLS# 402942083
- Rental
- Townhouse
- Pending
- Approx Time on Market1 month, 28 days
- AreaN/A
- CountyGwinnett - GA
- Subdivision Three Bridges
Overview
Marvelous gated community townhouses and single family homes in prime location of Suwanee. This unit won't last long. Hurry. Washer and dryer are negotiable.
Association Fees / Info
Hoa: No
Community Features: Gated, Homeowners Assoc, Near Schools, Pool, Sidewalks, Tennis Court(s)
Pets Allowed: No
Bathroom Info
Halfbaths: 1
Total Baths: 3.00
Fullbaths: 2
Room Bedroom Features: Other
Bedroom Info
Beds: 3
Building Info
Habitable Residence: No
Business Info
Equipment: Satellite Dish
Exterior Features
Fence: None
Patio and Porch: None
Exterior Features: Courtyard
Road Surface Type: Paved
Pool Private: No
County: Gwinnett - GA
Acres: 0.05
Pool Desc: None
Fees / Restrictions
Financial
Original Price: $2,500
Owner Financing: No
Garage / Parking
Parking Features: Garage, Garage Door Opener, Garage Faces Rear, Level Driveway
Green / Env Info
Handicap
Accessibility Features: None
Interior Features
Security Ftr: Smoke Detector(s)
Fireplace Features: Electric
Levels: Two
Appliances: Dishwasher, Disposal, ENERGY STAR Qualified Appliances, Gas Cooktop, Microwave, Refrigerator
Laundry Features: Electric Dryer Hookup, Laundry Closet, Upper Level
Interior Features: Crown Molding, Double Vanity, Entrance Foyer, High Ceilings 9 ft Main
Flooring: Carpet, Hardwood
Spa Features: None
Lot Info
Lot Size Source: Public Records
Lot Features: Private
Lot Size: x
Misc
Property Attached: No
Home Warranty: No
Other
Other Structures: None
Property Info
Construction Materials: Brick, Brick Front
Year Built: 2,014
Date Available: 2024-09-03T00:00:00
Furnished: Unfu
Roof: Composition
Property Type: Residential Lease
Style: Colonial
Rental Info
Land Lease: No
Expense Tenant: All Utilities
Lease Term: 12 Months
Room Info
Kitchen Features: Breakfast Bar, Cabinets Other, Solid Surface Counters
Room Master Bathroom Features: Double Vanity,Separate Tub/Shower
Room Dining Room Features: Separate Dining Room
Sqft Info
Building Area Total: 1782
Building Area Source: Public Records
Tax Info
Tax Parcel Letter: R7252-687
Unit Info
Utilities / Hvac
Cool System: Ceiling Fan(s), Central Air, Electric
Heating: Central, Hot Water, Natural Gas
Utilities: Cable Available, Electricity Available, Natural Gas Available, Phone Available, Sewer Available, Water Available
Waterfront / Water
Water Body Name: None
Waterfront Features: None
Directions
GPSListing Provided courtesy of Superb Properties, Inc
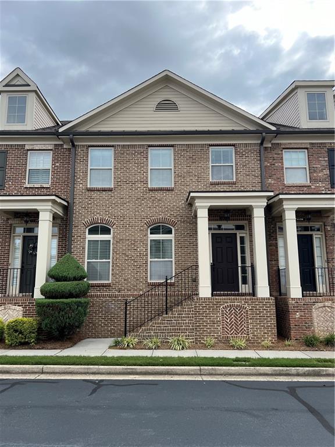
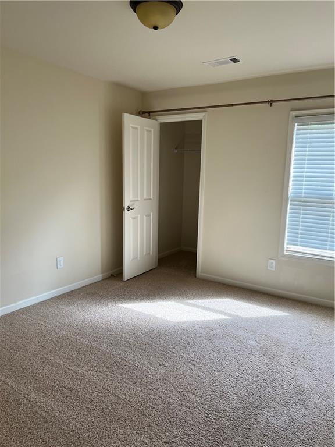
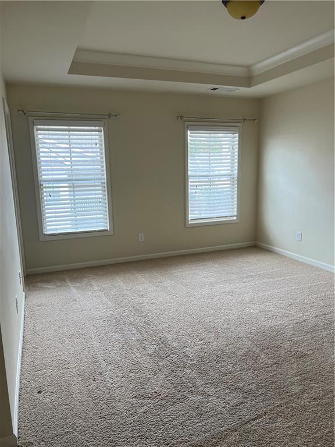
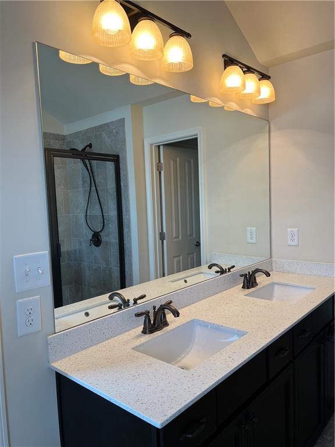
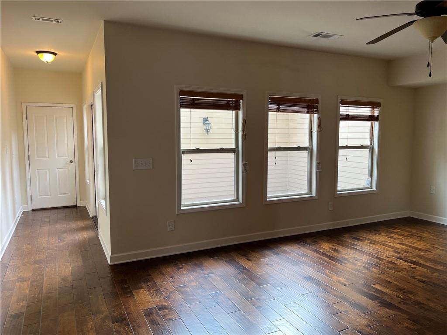
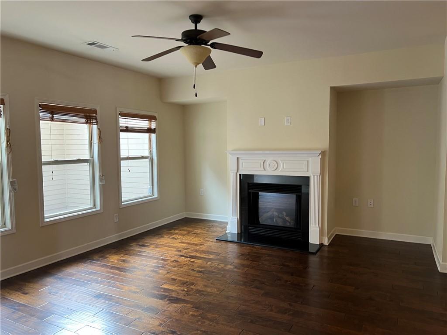
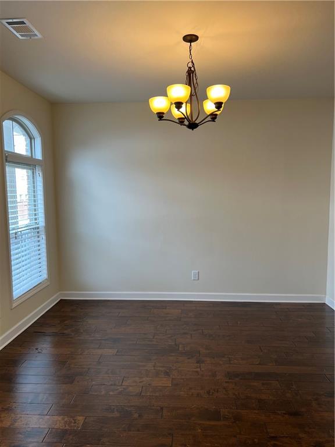
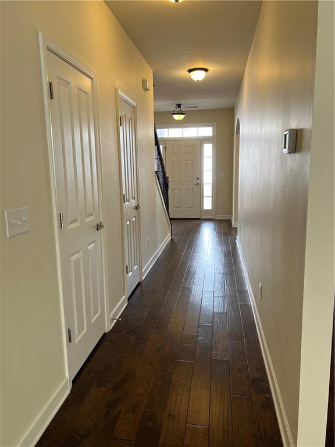
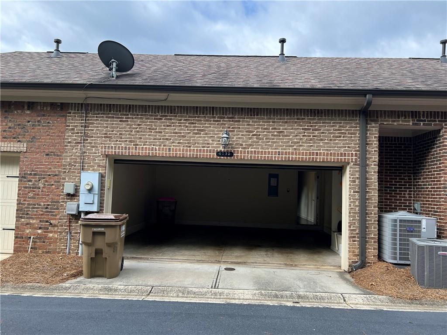
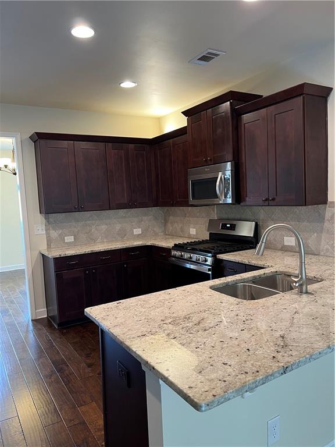
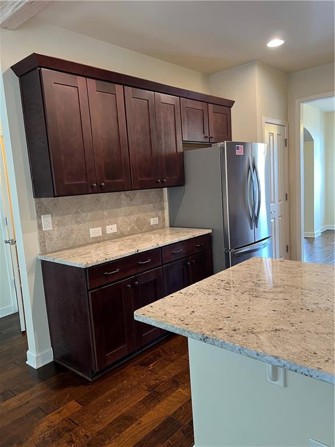
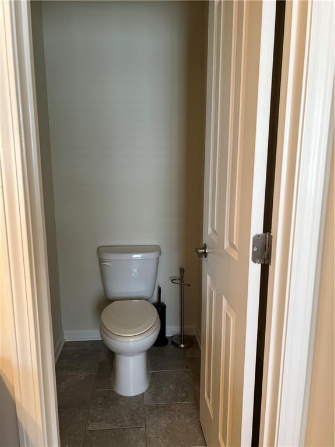
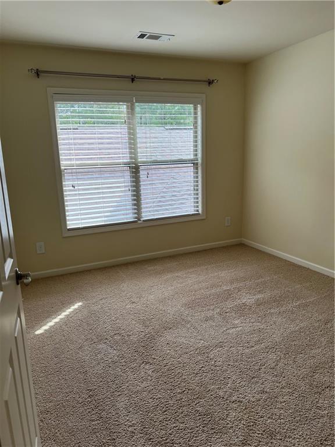
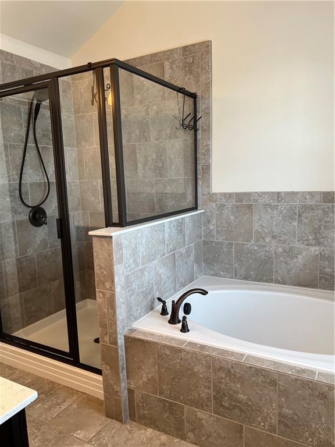
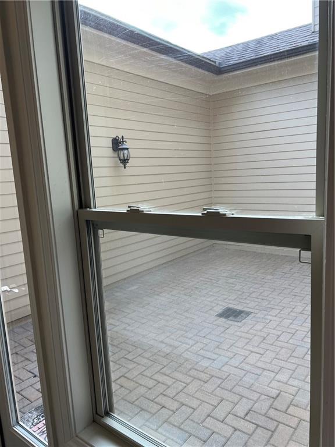
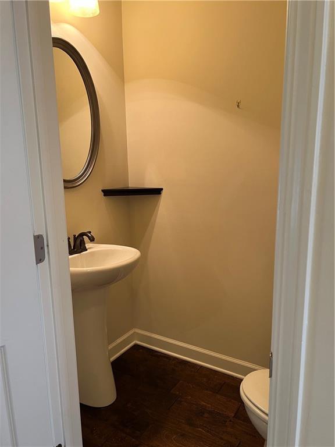
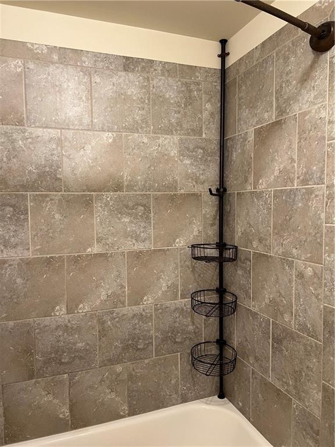
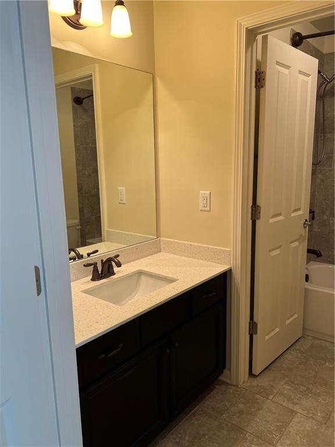
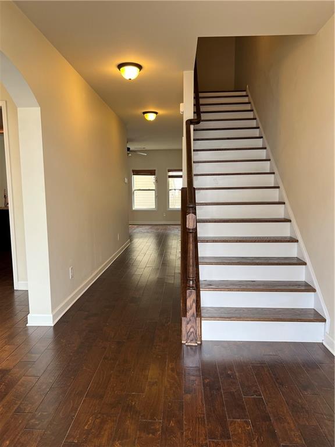
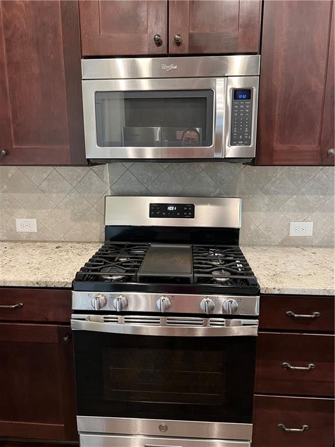
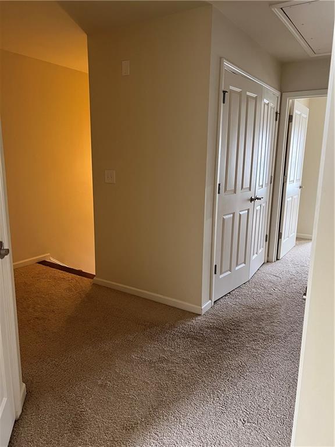
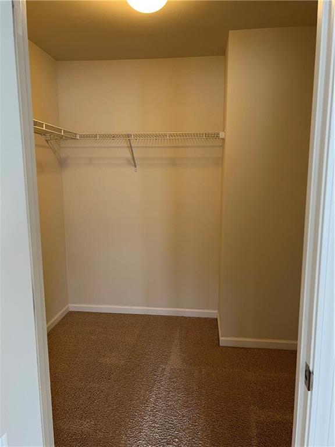
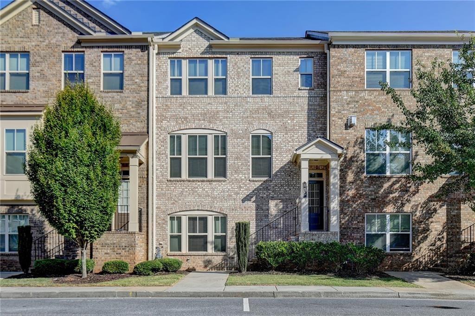
 MLS# 404996108
MLS# 404996108 