4140 Lanier Ridge Walk UNIT #104 Cumming GA 30041, MLS# 400471282
Cumming, GA 30041
- 4Beds
- 3Full Baths
- N/AHalf Baths
- N/A SqFt
- 2011Year Built
- 0.06Acres
- MLS# 400471282
- Residential
- Condominium
- Active
- Approx Time on Market2 months, 23 days
- AreaN/A
- CountyForsyth - GA
- Subdivision Brookhaven at Lanier Ridge
Overview
Welcome to a beautiful retreat nestled within the heart of Forsyth County. This exceptional 4-bedroom, 3-bathroom condo offers an unparalleled blend of sophistication and comfort, boasting a wealth of upscale features and amenities that redefine modern living in a 55+ Gated Community. Upon entry, you'll be captivated by the elegance of the hardwood floors that grace the main level, seamlessly connecting the spacious living area to the large gourmet kitchen, where granite countertops and stainless appliances cater to culinary enthusiasts. The cabinetry is stunning, lots of storage with counterspace and cabinets, plus a pantry. The Elegant Foyer is open to living room with Fireplace surrounded by gorgeous built in cabinetry and an extra sitting room or office. The dining room has vaulted ceilings and lots of natural light for an elegant look. A highlight of this exquisite condo is the covered porch for a tranquil space to unwind or entertain guests. The upper level presents a versatile bonus room complete with a full bath, providing endless possibilities for a home office, media room, or guest suite, ensuring every member of the household finds their perfect retreat. Indulge in the luxurious primary bedroom sanctuary, featuring a full bath with double vanities, and a walk-in closet providing ample storage and organization for your wardrobe essentials. The 2 car garage has ample space for your parking needs. Conveniently located in close proximity to Cumming, Buford, Ga 400, Northside Hospital, shopping centers, dining options, Lake Lanier, and so much more.
Association Fees / Info
Hoa: Yes
Hoa Fees Frequency: Monthly
Hoa Fees: 450
Community Features: Clubhouse, Fitness Center, Gated, Homeowners Assoc, Pool, Sidewalks, Street Lights, Other
Association Fee Includes: Maintenance Grounds, Pest Control, Swim, Termite, Trash
Bathroom Info
Main Bathroom Level: 2
Total Baths: 3.00
Fullbaths: 3
Room Bedroom Features: Master on Main, Roommate Floor Plan
Bedroom Info
Beds: 4
Building Info
Habitable Residence: No
Business Info
Equipment: None
Exterior Features
Fence: None
Patio and Porch: Covered, Front Porch, Patio
Exterior Features: None
Road Surface Type: Asphalt
Pool Private: No
County: Forsyth - GA
Acres: 0.06
Pool Desc: None
Fees / Restrictions
Financial
Original Price: $550,000
Owner Financing: No
Garage / Parking
Parking Features: Attached, Driveway, Garage, Garage Door Opener, Garage Faces Front
Green / Env Info
Green Energy Generation: None
Handicap
Accessibility Features: None
Interior Features
Security Ftr: Carbon Monoxide Detector(s), Secured Garage/Parking, Security Gate, Smoke Detector(s)
Fireplace Features: Circulating, Gas Log, Glass Doors, Living Room
Levels: Two
Appliances: Dishwasher, Gas Range, Gas Water Heater, Microwave, Refrigerator
Laundry Features: Electric Dryer Hookup, In Hall, Laundry Room, Main Level
Interior Features: Double Vanity, High Ceilings 9 ft Upper, High Ceilings 10 ft Main, High Speed Internet, Recessed Lighting, Walk-In Closet(s)
Flooring: Carpet, Ceramic Tile, Hardwood
Spa Features: None
Lot Info
Lot Size Source: Public Records
Lot Features: Landscaped, Level
Lot Size: 28 x 62 x 25 x 46
Misc
Property Attached: Yes
Home Warranty: No
Open House
Other
Other Structures: None
Property Info
Construction Materials: Brick, Stone
Year Built: 2,011
Property Condition: Resale
Roof: Composition, Shingle
Property Type: Residential Attached
Style: Bungalow, Cape Cod, Cottage, Craftsman
Rental Info
Land Lease: No
Room Info
Kitchen Features: Breakfast Bar, Cabinets Stain, Pantry, Solid Surface Counters, View to Family Room
Room Master Bathroom Features: Double Vanity,Shower Only
Room Dining Room Features: Separate Dining Room,Other
Special Features
Green Features: None
Special Listing Conditions: None
Special Circumstances: Active Adult Community, Sold As/Is
Sqft Info
Building Area Total: 2359
Building Area Source: Public Records
Tax Info
Tax Amount Annual: 784
Tax Year: 2,023
Tax Parcel Letter: 200-000-239
Unit Info
Unit: 104
Num Units In Community: 88
Utilities / Hvac
Cool System: Ceiling Fan(s), Central Air, Electric
Electric: 110 Volts, 220 Volts in Garage
Heating: Central, Natural Gas
Utilities: Cable Available, Electricity Available, Natural Gas Available, Phone Available, Sewer Available, Underground Utilities, Water Available
Sewer: Public Sewer
Waterfront / Water
Water Body Name: None
Water Source: Public
Waterfront Features: None
Directions
Ga 400 North to Exit 14 Hwy 20 toward Buford, Left on Samples Road, Left into Community, 1st Driveway on Right, First UnitListing Provided courtesy of Re/max Around Atlanta Realty
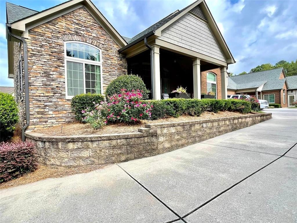
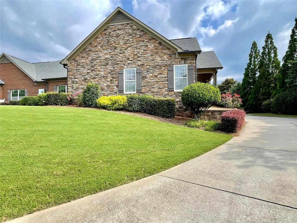
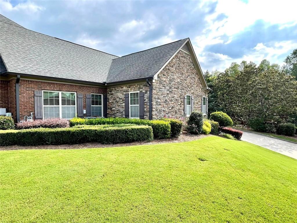
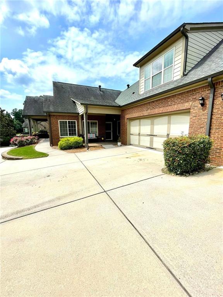
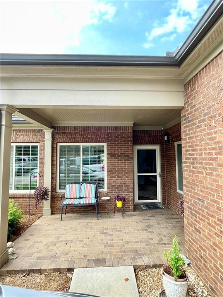
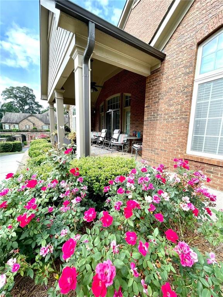
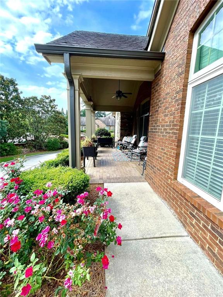
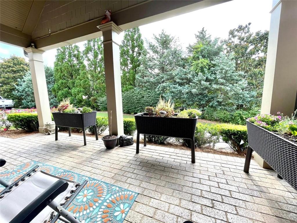
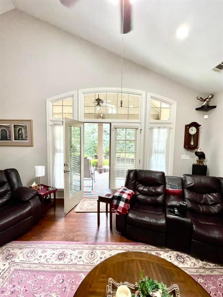
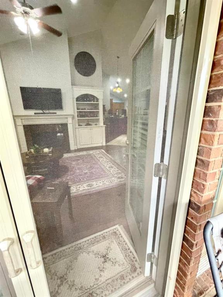
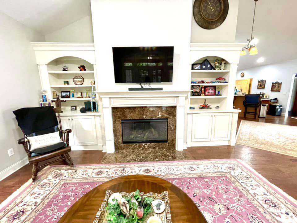
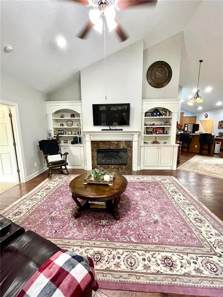
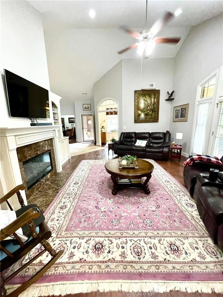
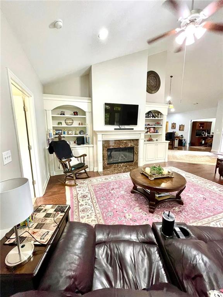
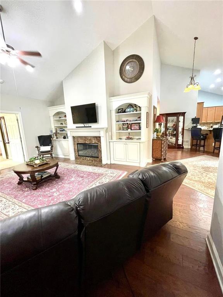
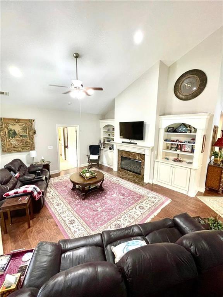
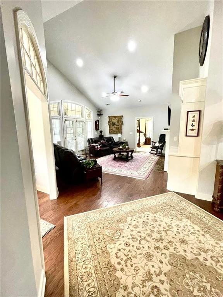
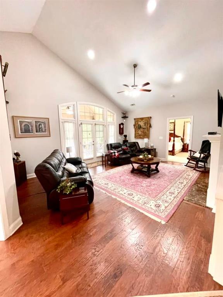
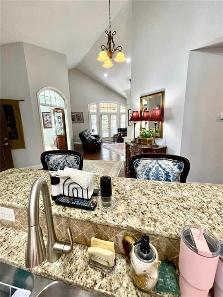
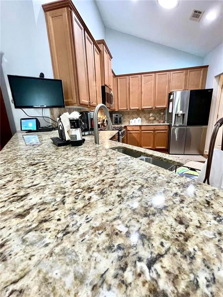
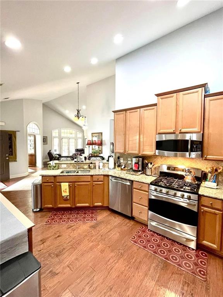
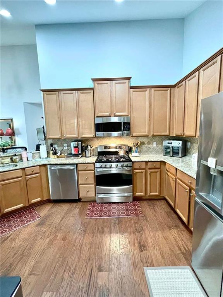
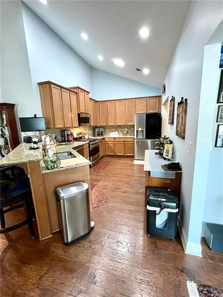
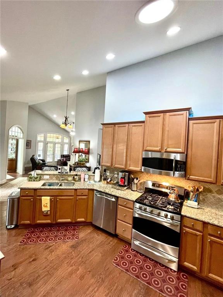
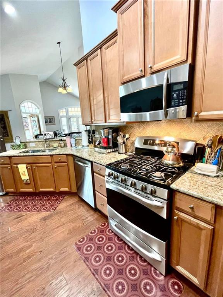
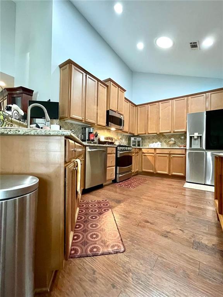
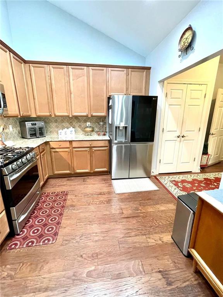
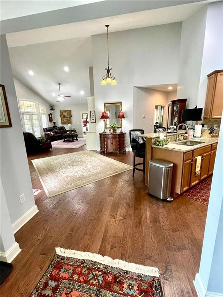
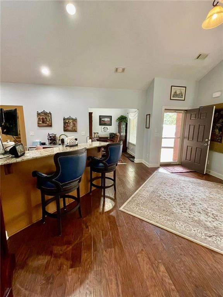
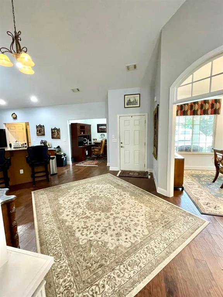
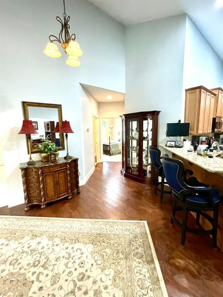
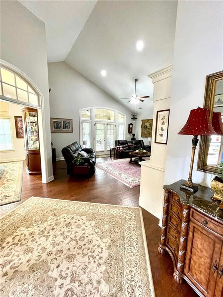
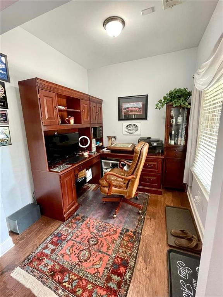
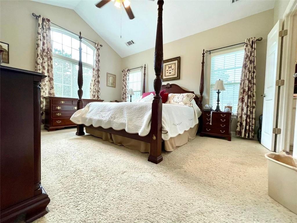
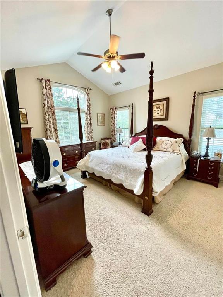
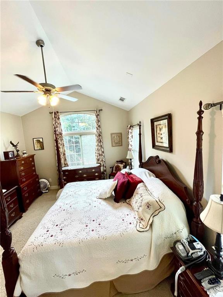
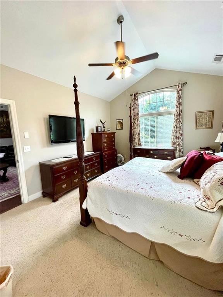
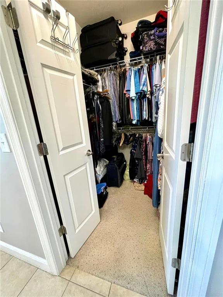
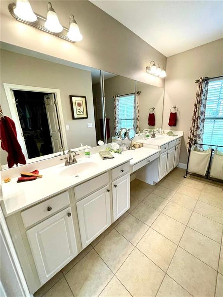
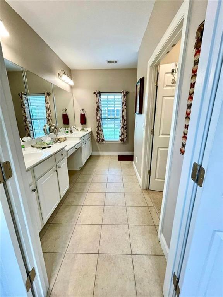
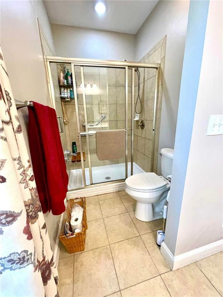
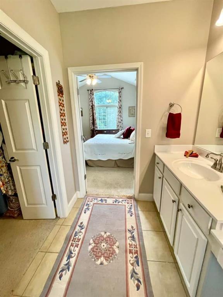
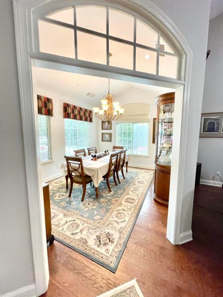
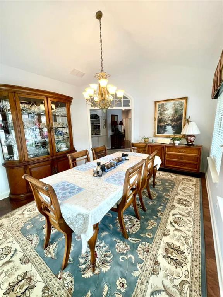
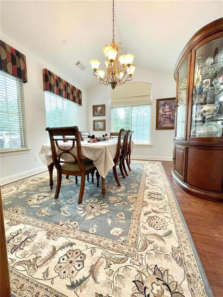
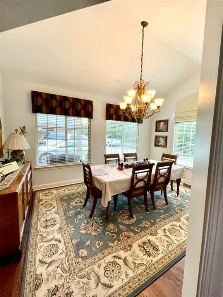
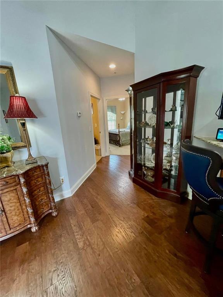
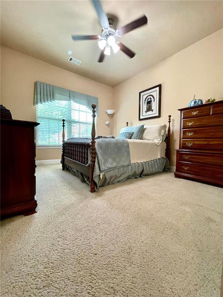
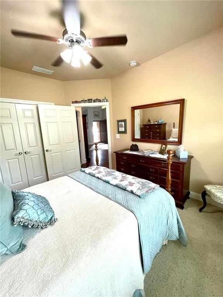
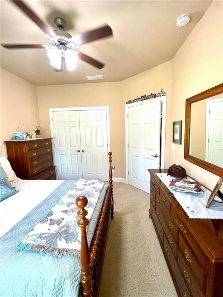
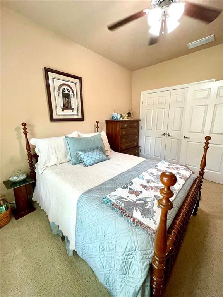
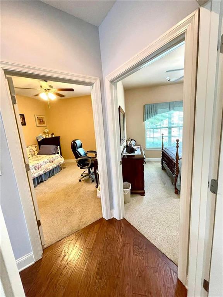
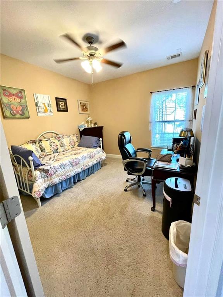
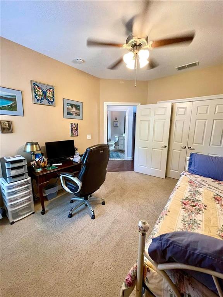
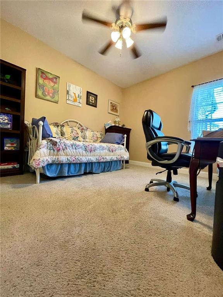
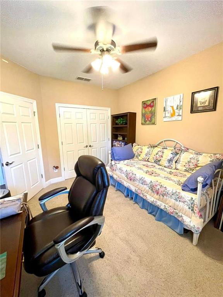
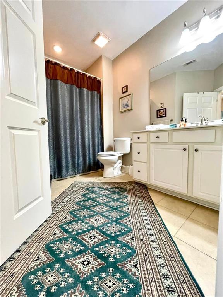
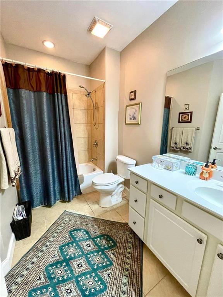
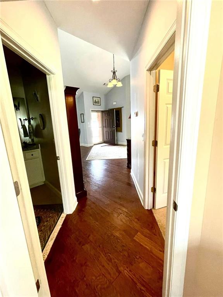
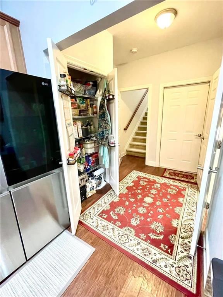
 Listings identified with the FMLS IDX logo come from
FMLS and are held by brokerage firms other than the owner of this website. The
listing brokerage is identified in any listing details. Information is deemed reliable
but is not guaranteed. If you believe any FMLS listing contains material that
infringes your copyrighted work please
Listings identified with the FMLS IDX logo come from
FMLS and are held by brokerage firms other than the owner of this website. The
listing brokerage is identified in any listing details. Information is deemed reliable
but is not guaranteed. If you believe any FMLS listing contains material that
infringes your copyrighted work please