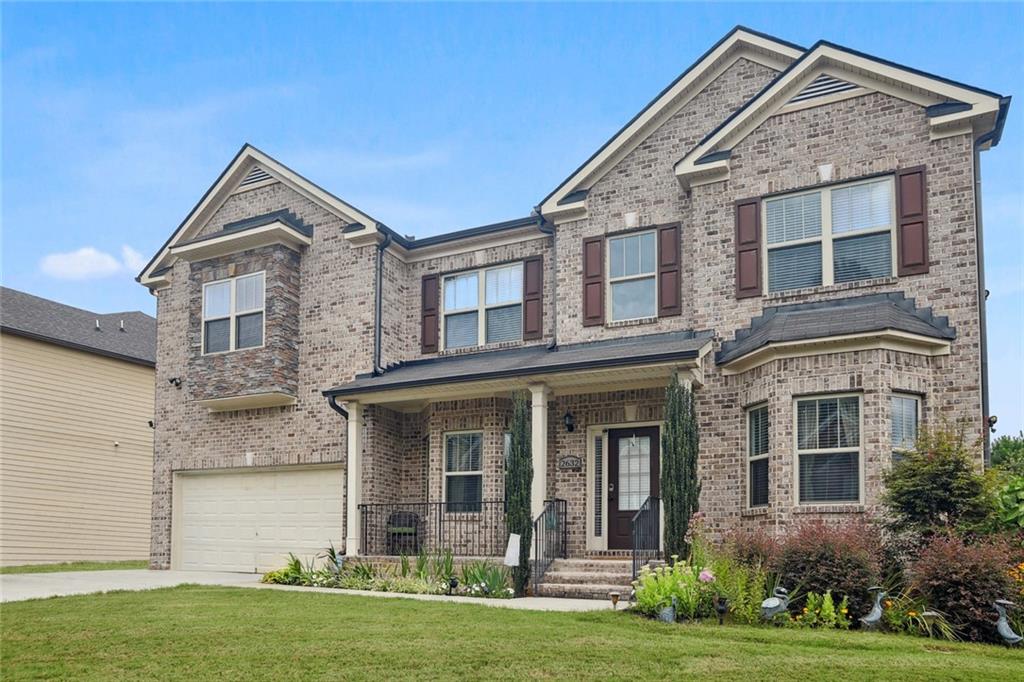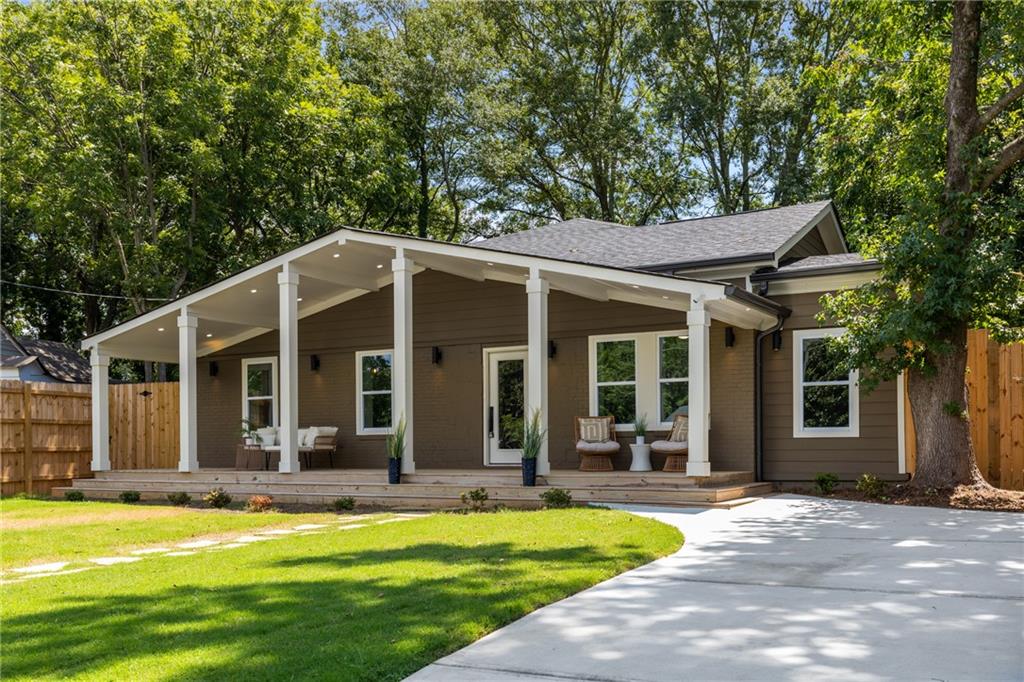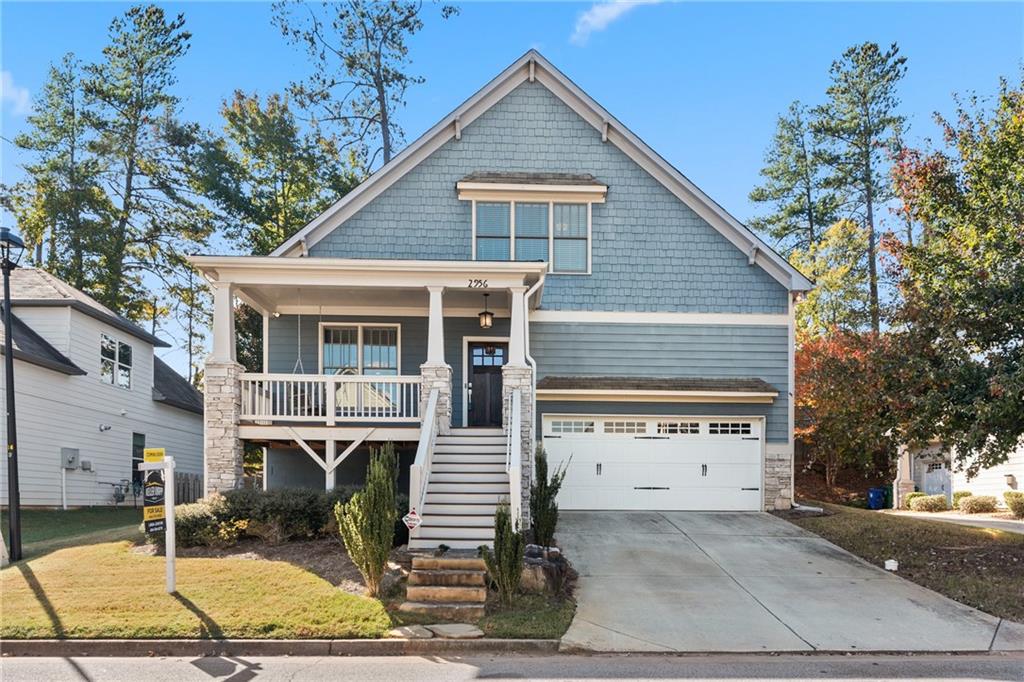420 Florida Avenue Atlanta GA 30316, MLS# 384783033
Atlanta, GA 30316
- 3Beds
- 2Full Baths
- N/AHalf Baths
- N/A SqFt
- 2003Year Built
- 0.17Acres
- MLS# 384783033
- Residential
- Single Family Residence
- Active
- Approx Time on Market5 months, 18 days
- AreaN/A
- CountyFulton - GA
- Subdivision Ormewood
Overview
Beautiful spacious Craftsman style home with a rocking chair front porch. This 3 bed, 2 bath home has been newly painted inside and out and ready for move-in. Inside the gorgeous entry are 10' ceilings with crown moldings and hardwood floors throughout. A large eat-in kitchen includes maple cabinets, granite countertops and stainless steel appliances. Enjoy an open concept dining room/living room and lounge outside on the spacious back deck with a fenced back yard. There is a large living room with a gas fireplace and the owners suite has a spa bath and a huge walk-in closet. 2 more large bedrooms for home office, kids or guest rooms. The best of all is that there are the permanent stairs to huge fully expandable second floor. Easily create a giant master suite on the second floor or bonus room. This ideal location is nestled between Glenwood Park and East Atlanta Village. Walkable access to amazing restaurants, shopping and entertainment venues like the Eastern and the Earl. Less than a mile from the Glenwood Beltline and the I20 for easy access to get around the city. Don't miss this amazing opportunity to live in this vibrant area.
Association Fees / Info
Hoa: No
Community Features: None
Bathroom Info
Main Bathroom Level: 2
Total Baths: 2.00
Fullbaths: 2
Room Bedroom Features: Master on Main, Oversized Master
Bedroom Info
Beds: 3
Building Info
Habitable Residence: Yes
Business Info
Equipment: None
Exterior Features
Fence: Back Yard
Patio and Porch: Deck, Front Porch
Exterior Features: Private Entrance, Private Yard, Rain Gutters
Road Surface Type: Asphalt
Pool Private: No
County: Fulton - GA
Acres: 0.17
Pool Desc: None
Fees / Restrictions
Financial
Original Price: $599,000
Owner Financing: Yes
Garage / Parking
Parking Features: Driveway
Green / Env Info
Green Energy Generation: None
Handicap
Accessibility Features: None
Interior Features
Security Ftr: Smoke Detector(s)
Fireplace Features: Gas Starter, Living Room
Levels: Two
Appliances: Dishwasher, Disposal, Dryer, Electric Cooktop, Electric Oven, Electric Range, Microwave, Range Hood, Refrigerator, Washer
Laundry Features: Laundry Room, Main Level
Interior Features: Crown Molding, High Ceilings 10 ft Main, High Speed Internet, Permanent Attic Stairs, Recessed Lighting, Walk-In Closet(s)
Flooring: Hardwood
Spa Features: None
Lot Info
Lot Size Source: Public Records
Lot Features: Back Yard, Front Yard, Landscaped, Level
Lot Size: x
Misc
Property Attached: No
Home Warranty: Yes
Open House
Other
Other Structures: None
Property Info
Construction Materials: HardiPlank Type
Year Built: 2,003
Property Condition: Resale
Roof: Composition
Property Type: Residential Detached
Style: Craftsman
Rental Info
Land Lease: Yes
Room Info
Kitchen Features: Breakfast Room, Stone Counters
Room Master Bathroom Features: Tub/Shower Combo
Room Dining Room Features: Open Concept,Seats 12+
Special Features
Green Features: None
Special Listing Conditions: None
Special Circumstances: None
Sqft Info
Building Area Total: 1714
Building Area Source: Public Records
Tax Info
Tax Amount Annual: 10724
Tax Year: 2,023
Tax Parcel Letter: 14-0012-0008-039-7
Unit Info
Utilities / Hvac
Cool System: Central Air
Electric: 220 Volts
Heating: Central, Hot Water, Natural Gas
Utilities: Cable Available, Electricity Available, Natural Gas Available, Sewer Available, Water Available
Sewer: Public Sewer
Waterfront / Water
Water Body Name: None
Water Source: Public
Waterfront Features: None
Directions
Please use GPSListing Provided courtesy of Keller Williams Realty Intown Atl
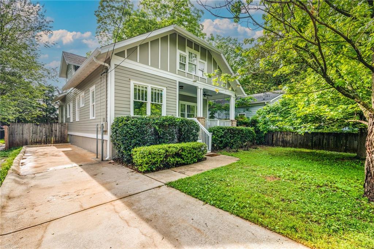
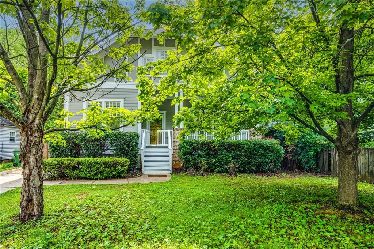
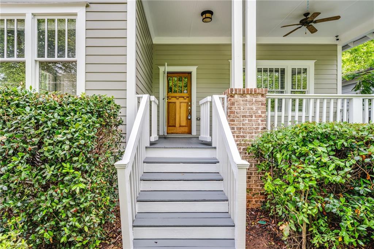
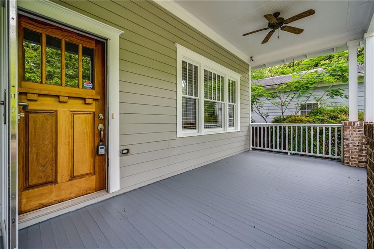
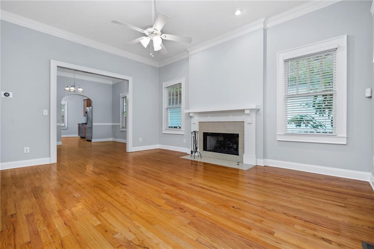
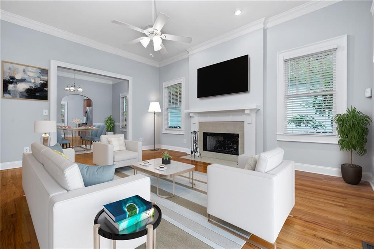
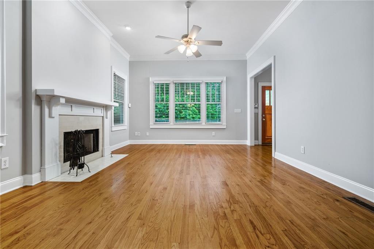
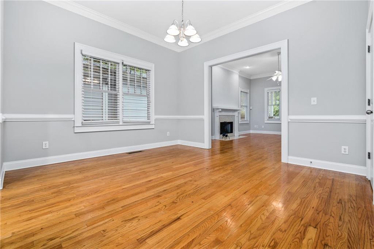
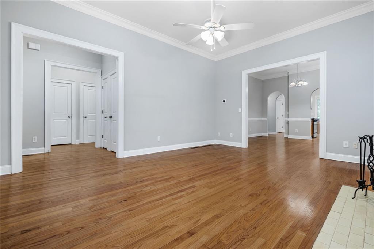
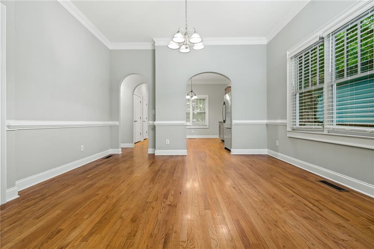
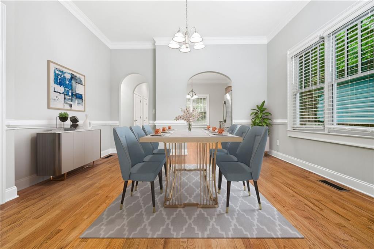
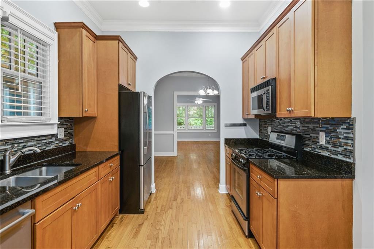
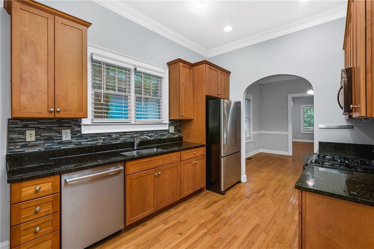
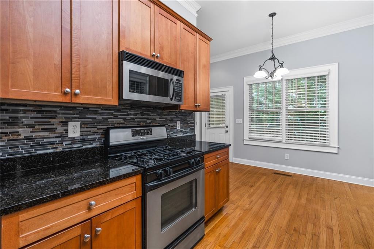
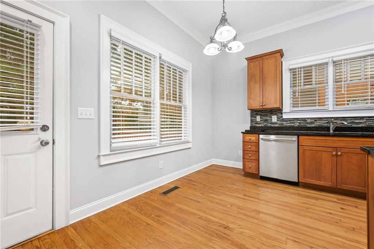
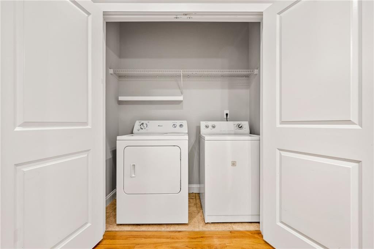
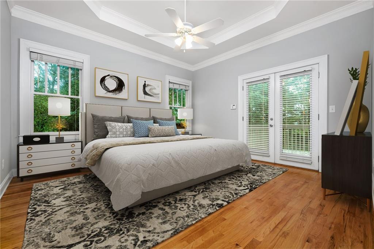
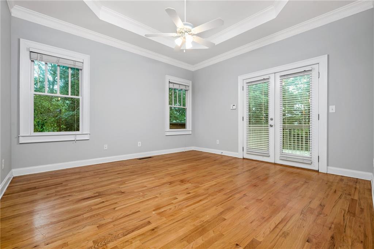
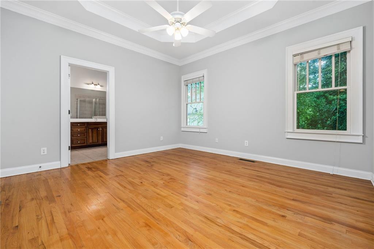
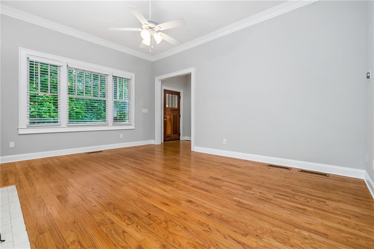
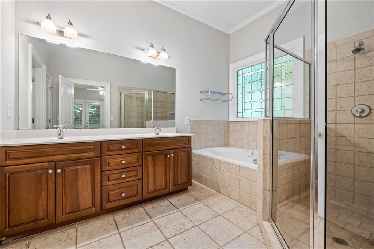
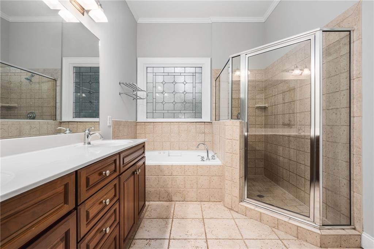
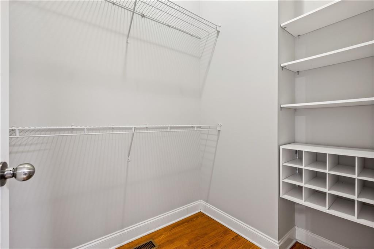
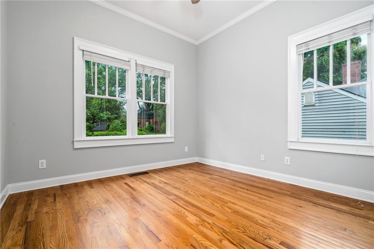
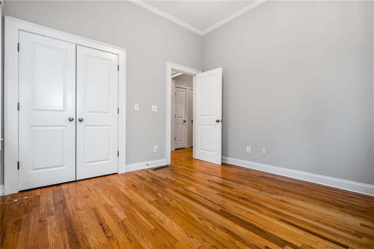
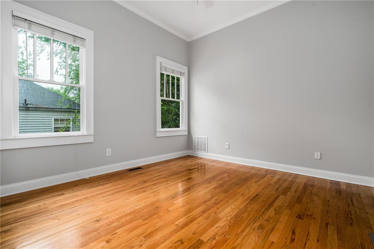
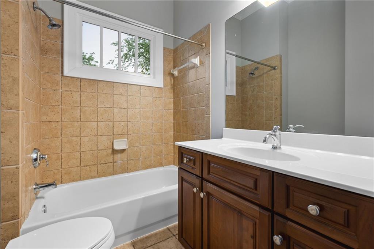
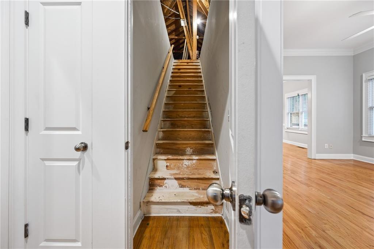
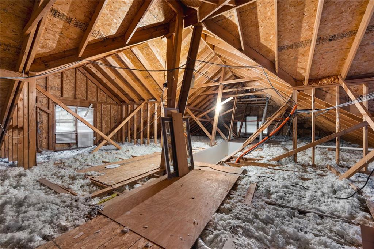
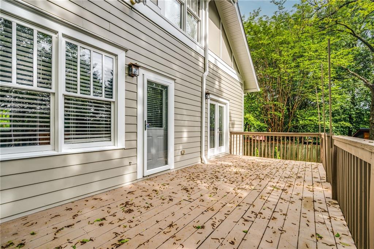
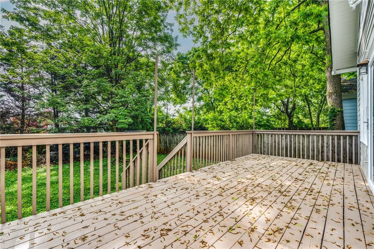
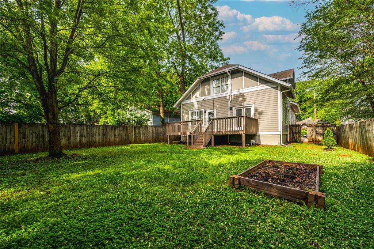
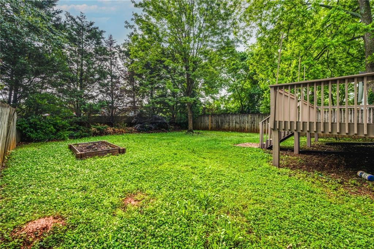
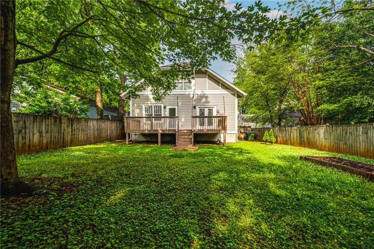
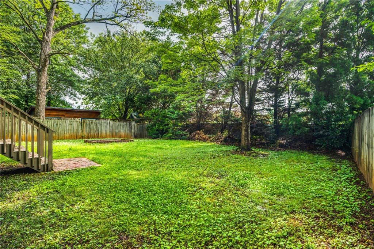
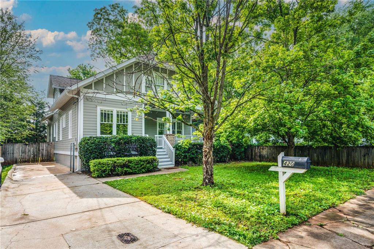
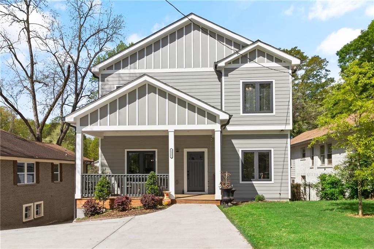
 MLS# 7362760
MLS# 7362760 