420 Karen Drive Alpharetta GA 30009, MLS# 409997500
Alpharetta, GA 30009
- 5Beds
- 4Full Baths
- N/AHalf Baths
- N/A SqFt
- 2024Year Built
- 0.39Acres
- MLS# 409997500
- Residential
- Single Family Residence
- Active
- Approx Time on MarketN/A
- AreaN/A
- CountyFulton - GA
- Subdivision Downtown Alpharetta
Overview
A rare opportunity awaits with this spacious, open-design new construction, offering 5 bedrooms, 4 baths, and a 3-car garage. Begin your tour in the main-level office, perfect for remote work, and step into an elegant dining room ready for gatherings. The gourmet kitchen, equipped with top-of-the-line appliances, wet bar, and expansive island, opens seamlessly to the naturally lit family room anchored by a cozy fireplace. The main level is rounded out with a welcoming foyer, keeping room, and a mudroom for everyday ease. Upstairs, the primary suite offers a spa-inspired bathroom with double vanities, a soaking tub, and the added convenience of second-floor laundry. Outside, a covered porch with a fireplace and ceiling fans creates a relaxing retreat for all seasons. Just minutes from GA400 and a short stroll to downtown Alpharettas vibrant dining, shopping, and entertainment.
Association Fees / Info
Hoa: No
Community Features: None
Bathroom Info
Main Bathroom Level: 1
Total Baths: 4.00
Fullbaths: 4
Room Bedroom Features: Oversized Master
Bedroom Info
Beds: 5
Building Info
Habitable Residence: No
Business Info
Equipment: None
Exterior Features
Fence: None
Patio and Porch: Covered, Rear Porch
Exterior Features: Private Yard, Rain Gutters
Road Surface Type: Paved
Pool Private: No
County: Fulton - GA
Acres: 0.39
Pool Desc: None
Fees / Restrictions
Financial
Original Price: $1,995,000
Owner Financing: No
Garage / Parking
Parking Features: Garage, Garage Faces Front
Green / Env Info
Green Energy Generation: None
Handicap
Accessibility Features: None
Interior Features
Security Ftr: Carbon Monoxide Detector(s), Smoke Detector(s)
Fireplace Features: Family Room, Other Room, Outside
Levels: Three Or More
Appliances: Gas Range, Microwave, Range Hood
Laundry Features: Laundry Room, Upper Level
Interior Features: Beamed Ceilings, Coffered Ceiling(s), Double Vanity, Entrance Foyer, Tray Ceiling(s), Walk-In Closet(s), Wet Bar
Flooring: Hardwood, Other
Spa Features: None
Lot Info
Lot Size Source: Public Records
Lot Features: Back Yard, Front Yard, Landscaped
Lot Size: x
Misc
Property Attached: No
Home Warranty: No
Open House
Other
Other Structures: None
Property Info
Construction Materials: Brick, Cement Siding
Year Built: 2,024
Property Condition: New Construction
Roof: Composition
Property Type: Residential Detached
Style: Contemporary, Modern
Rental Info
Land Lease: No
Room Info
Kitchen Features: Cabinets White, Eat-in Kitchen, Kitchen Island, Pantry Walk-In, Solid Surface Counters, View to Family Room
Room Master Bathroom Features: Double Vanity,Separate Tub/Shower,Soaking Tub
Room Dining Room Features: Seats 12+,Separate Dining Room
Special Features
Green Features: None
Special Listing Conditions: None
Special Circumstances: None
Sqft Info
Building Area Total: 4389
Building Area Source: Builder
Tax Info
Tax Amount Annual: 4149
Tax Year: 2,023
Tax Parcel Letter: 12-2591-0697-063-2
Unit Info
Utilities / Hvac
Cool System: Ceiling Fan(s), Central Air, Zoned
Electric: None
Heating: Central, Forced Air
Utilities: Cable Available, Electricity Available, Natural Gas Available, Phone Available, Water Available
Sewer: Public Sewer
Waterfront / Water
Water Body Name: None
Water Source: Public
Waterfront Features: None
Directions
GA-400 North to Exit 9, Haynes Bridge Rd. Turn left on Haynes Bridge Rd., Turn left on Devore Rd., Turn left on Karen Dr. Home is on the left.Listing Provided courtesy of Compass Georgia, Llc
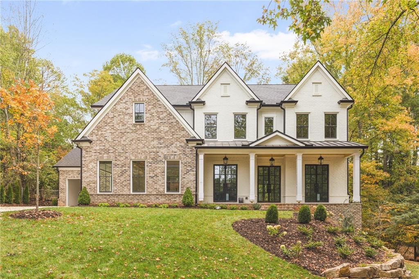
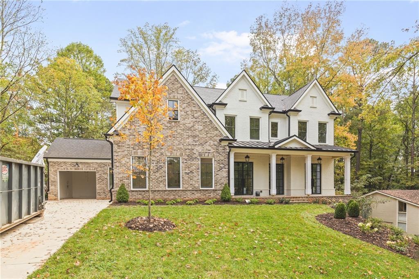
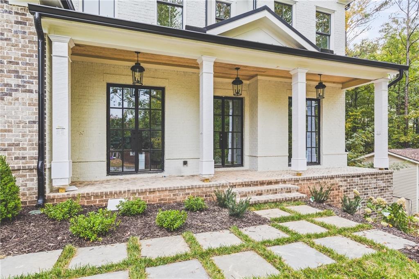
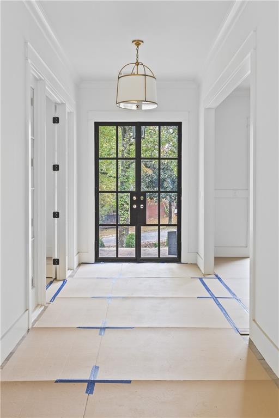
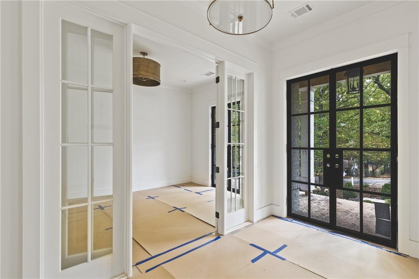
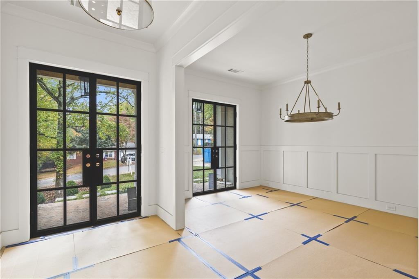
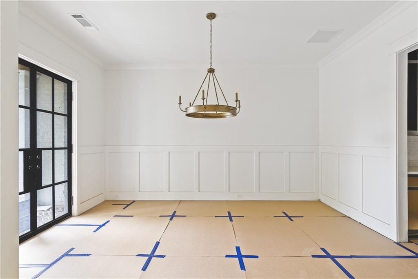
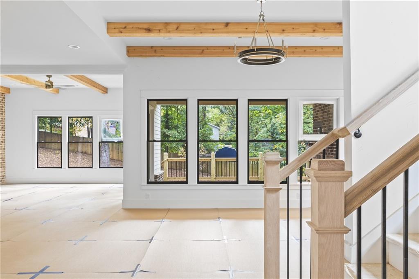
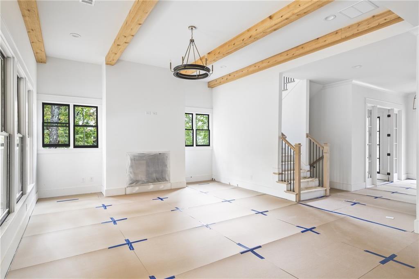
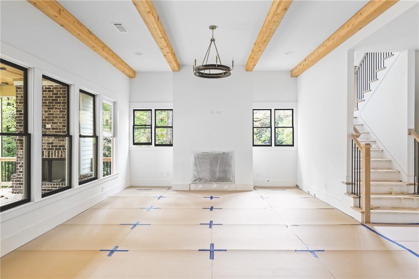
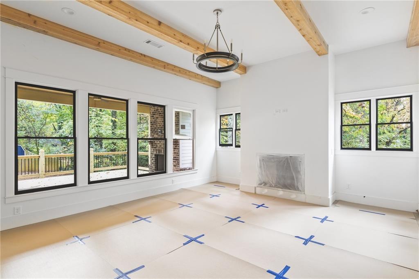
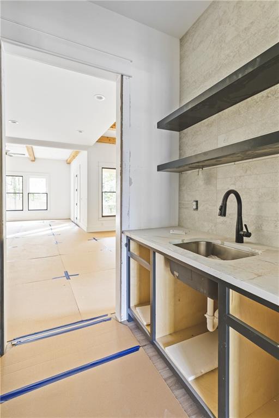
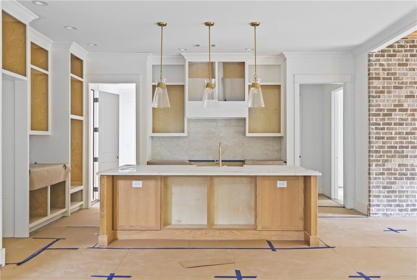
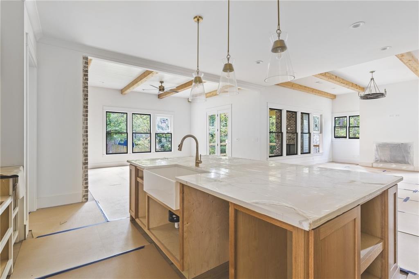
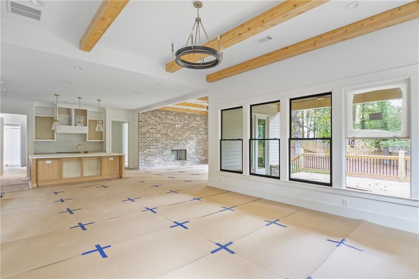
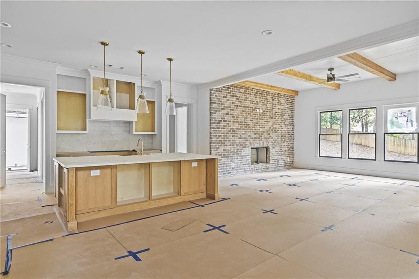
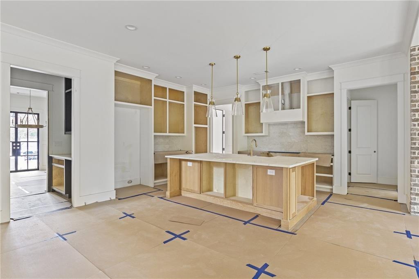
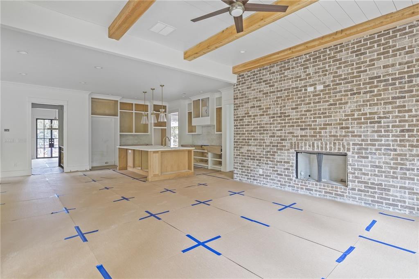
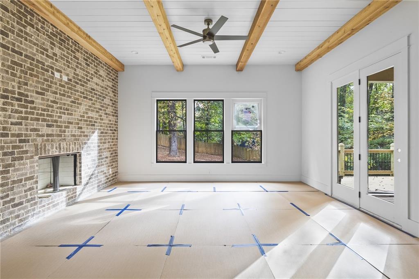
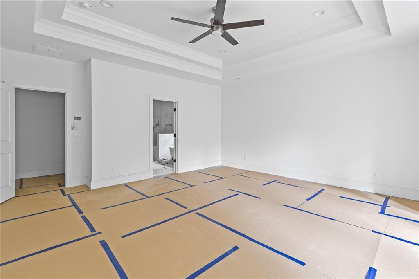
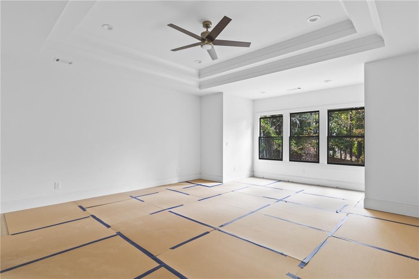
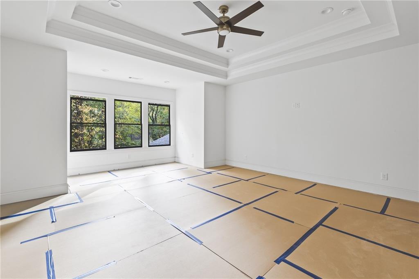
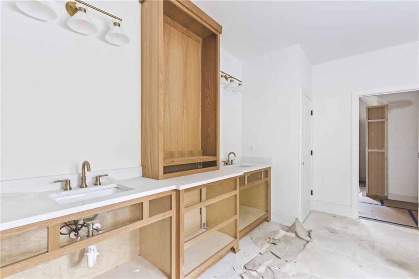
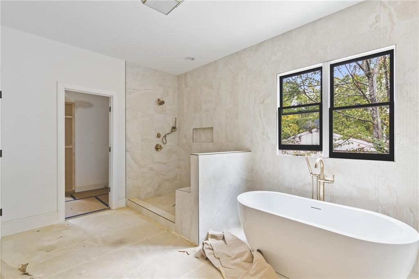
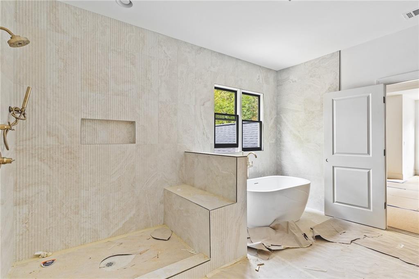
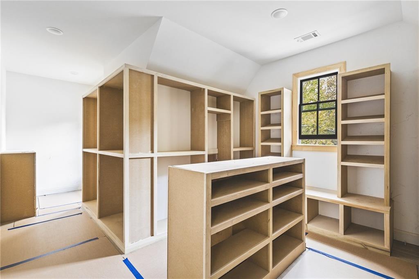
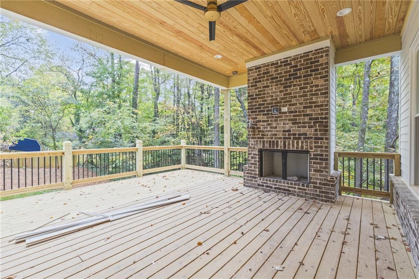
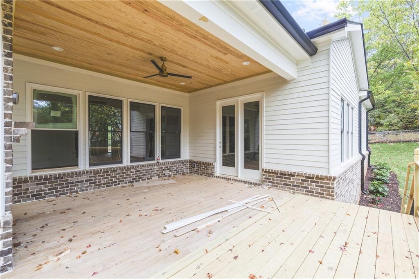
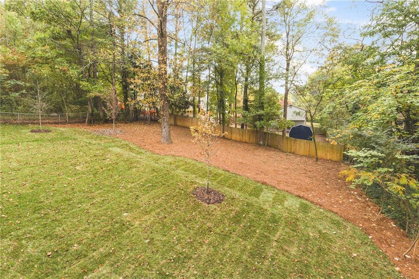
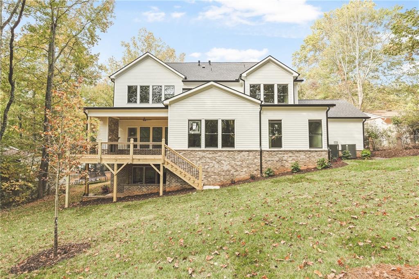
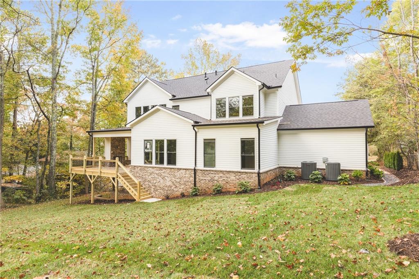
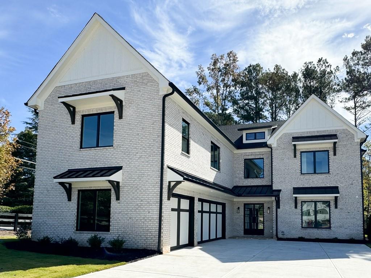
 MLS# 405632887
MLS# 405632887 