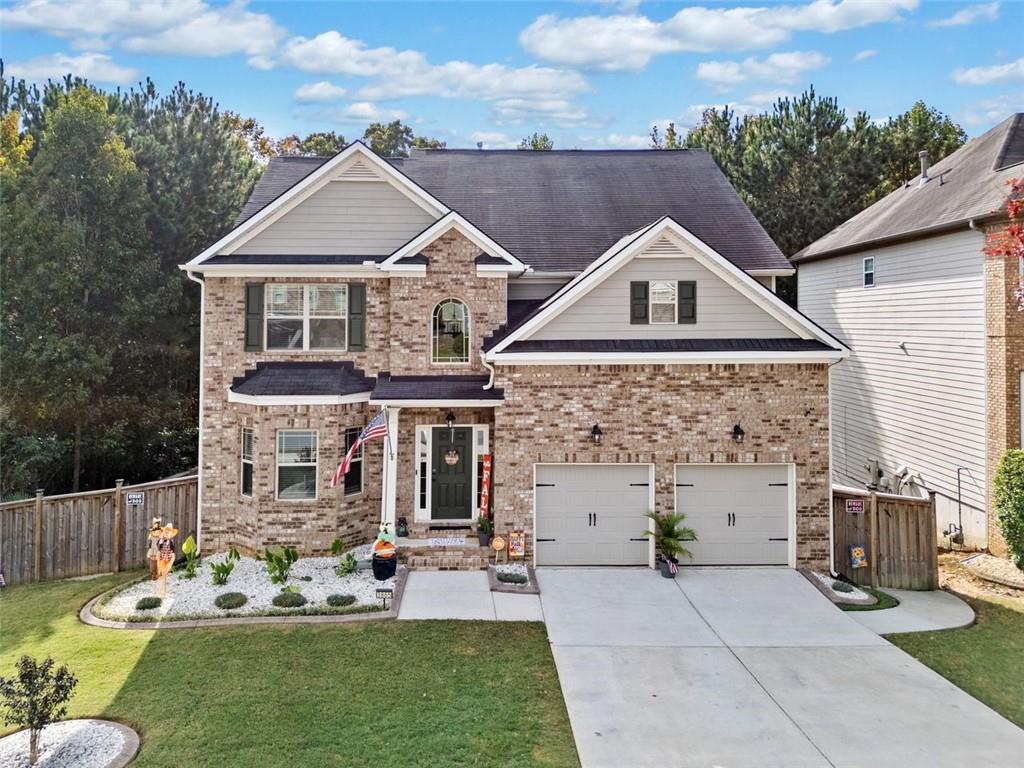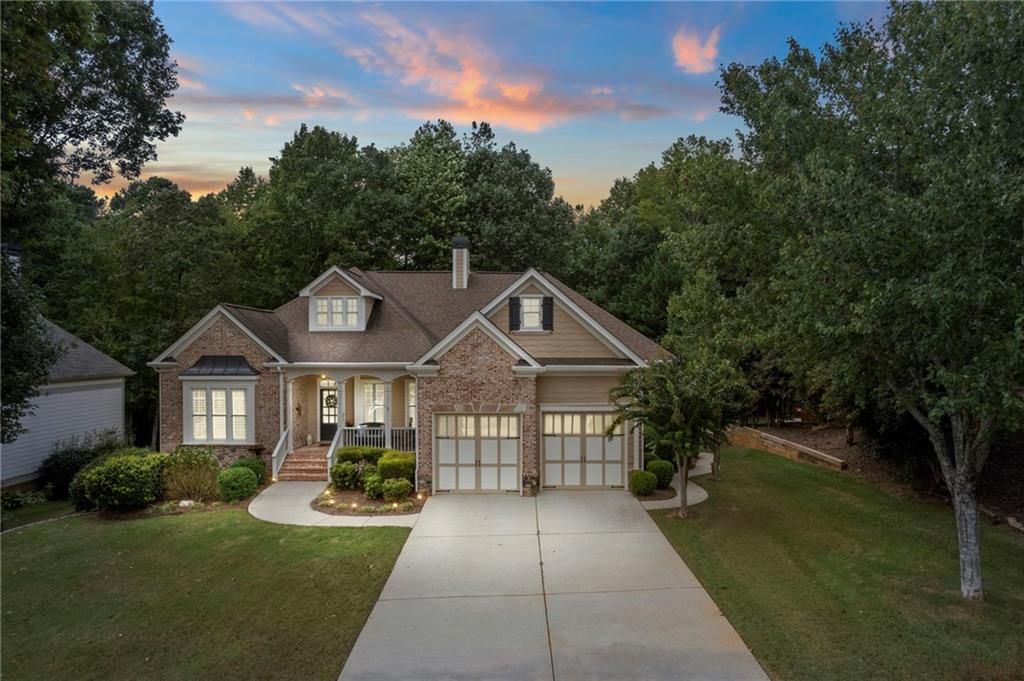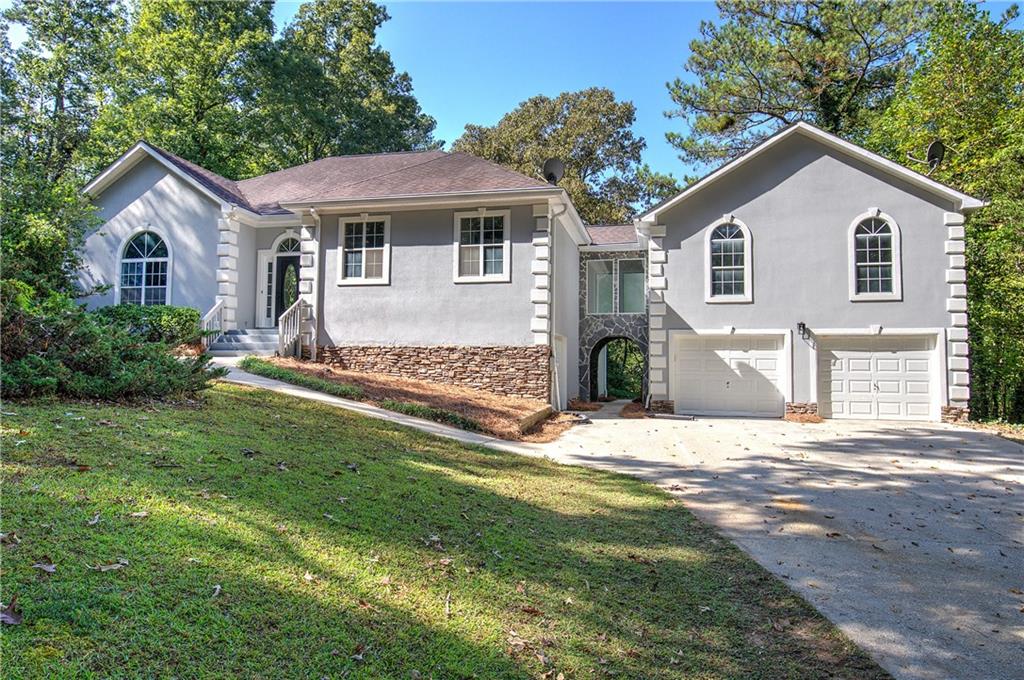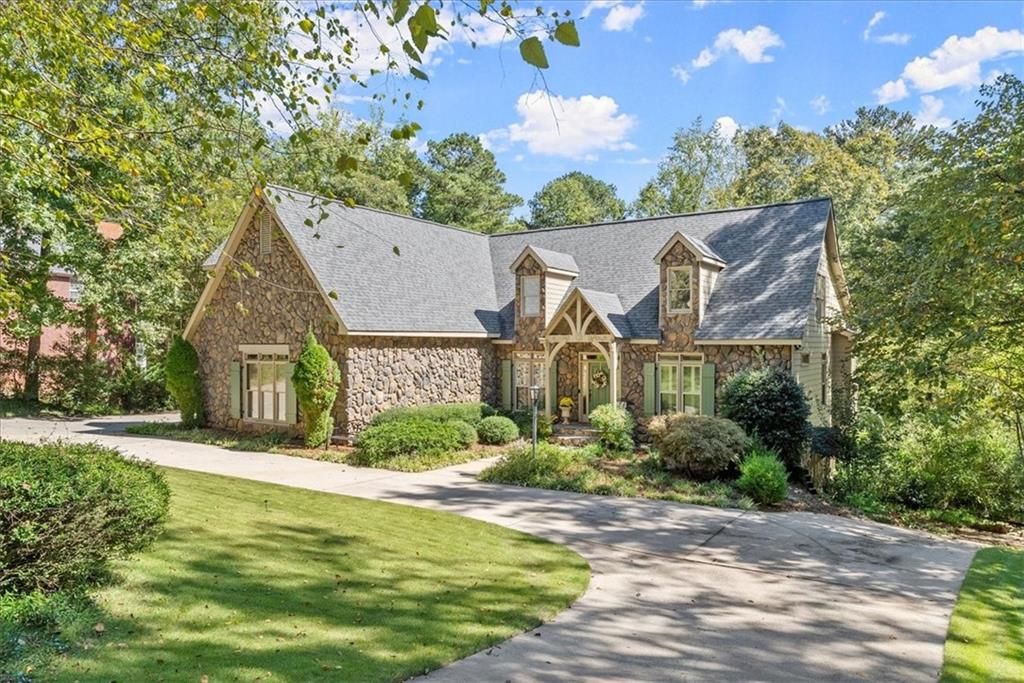4231 E Chapel Hill Douglasville GA 30135, MLS# 407676506
Douglasville, GA 30135
- 5Beds
- 3Full Baths
- 1Half Baths
- N/A SqFt
- 1989Year Built
- 2.38Acres
- MLS# 407676506
- Residential
- Single Family Residence
- Active
- Approx Time on Market1 month, 5 days
- AreaN/A
- CountyDouglas - GA
- Subdivision Nutter CJ
Overview
Updated!! This is a Must SEE custom built 5 BD/3.5 bath Home on 2.3 acres! Gorgeous private backyard oasis great for entertaining w/saltwater Gunite pool, outdoor screened in gazebo, electronic retractable awning. Upgraded hardwoods throughout the home. Kitchen features quartz countertops/island, wine refrigerator, tile backsplash and tiled eat-in kitchen. Large family room w/gas log fireplace, Elegant formal dining room and separate formal living room, primary bedroom on main w/attached office and updated main bathroom retreat with luxurious tiled walk-in shower, double granite vanity, oversized secondary bedrooms, 2 with built in bunk beds and all w/walk-in closets! Full partially finished basement w/plenty of storage room and boat door for easy access. Detached two car garage/workshop! Large fenced in back yard w/chicken coop and fenced area for other animals. Pick your own Peaches from the producing Peach trees and eventually the maturing Apple trees will be ready for picking as well!! This home is a must see!!
Association Fees / Info
Hoa: No
Community Features: None
Bathroom Info
Main Bathroom Level: 1
Halfbaths: 1
Total Baths: 4.00
Fullbaths: 3
Room Bedroom Features: Master on Main, Sitting Room
Bedroom Info
Beds: 5
Building Info
Habitable Residence: No
Business Info
Equipment: None
Exterior Features
Fence: Back Yard, Fenced, Privacy, Wood
Patio and Porch: Front Porch, Screened, Side Porch
Exterior Features: Awning(s), Private Yard
Road Surface Type: Asphalt, Paved
Pool Private: No
County: Douglas - GA
Acres: 2.38
Pool Desc: Gunite, In Ground, Salt Water
Fees / Restrictions
Financial
Original Price: $599,000
Owner Financing: No
Garage / Parking
Parking Features: Attached, Detached, Garage Faces Rear, Garage Faces Side, Kitchen Level, Level Driveway
Green / Env Info
Green Energy Generation: None
Handicap
Accessibility Features: None
Interior Features
Security Ftr: Smoke Detector(s)
Fireplace Features: Brick, Family Room
Levels: Two
Appliances: Dishwasher, Disposal, Microwave
Laundry Features: Laundry Room, Main Level, Mud Room
Interior Features: Bookcases, Double Vanity, Entrance Foyer 2 Story, Tray Ceiling(s), Walk-In Closet(s)
Flooring: Ceramic Tile, Hardwood
Spa Features: None
Lot Info
Lot Size Source: Appraiser
Lot Features: Back Yard, Front Yard, Level, Private
Misc
Property Attached: No
Home Warranty: No
Open House
Other
Other Structures: Gazebo
Property Info
Construction Materials: Brick 3 Sides
Year Built: 1,989
Property Condition: Resale
Roof: Shingle
Property Type: Residential Detached
Style: Traditional
Rental Info
Land Lease: No
Room Info
Kitchen Features: Kitchen Island, Stone Counters, View to Family Room
Room Master Bathroom Features: Double Vanity,Separate Tub/Shower
Room Dining Room Features: Seats 12+
Special Features
Green Features: Thermostat
Special Listing Conditions: None
Special Circumstances: None
Sqft Info
Building Area Total: 3281
Building Area Source: Owner
Tax Info
Tax Amount Annual: 5672
Tax Year: 2,023
Tax Parcel Letter: 1015-00-7-0-025
Unit Info
Utilities / Hvac
Cool System: Ceiling Fan(s), Central Air, Dual, Electric, Zoned
Electric: 110 Volts, 220 Volts
Heating: Central, Natural Gas
Utilities: Electricity Available, Natural Gas Available, Water Available
Sewer: Septic Tank
Waterfront / Water
Water Body Name: None
Water Source: Public
Waterfront Features: None
Directions
I20 West to exit 36 Chapel Hill Road. Continue on Chapel Hill road for approximate 4.4 miles. Turn left onto E. Chapel Hill Road. Home on the right.Listing Provided courtesy of Vibe Realty, Llc
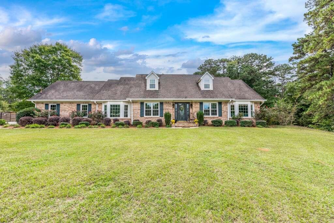
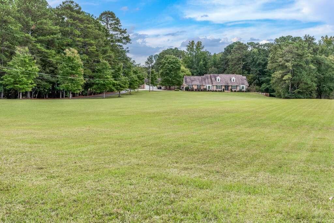
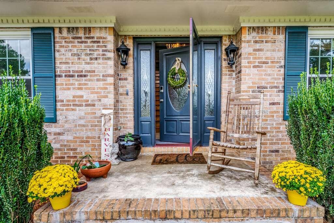

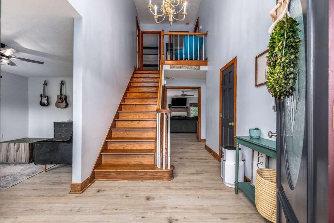
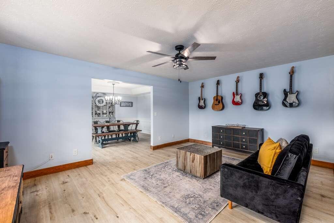
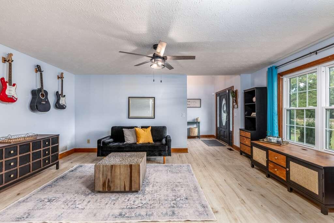
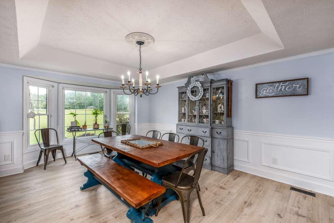
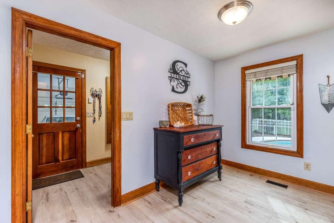
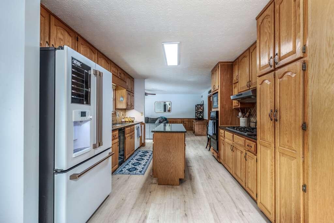
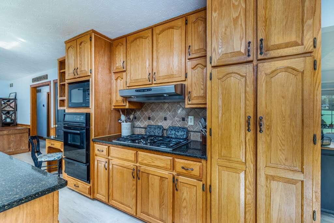
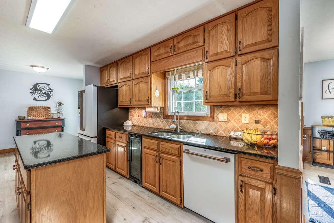
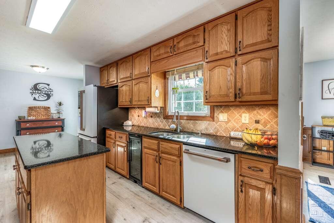

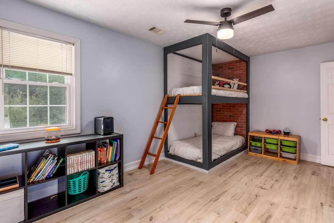
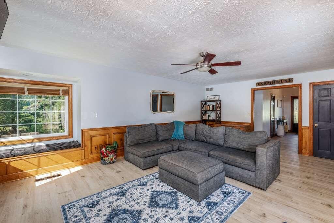
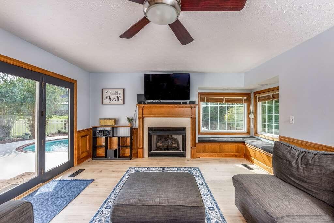
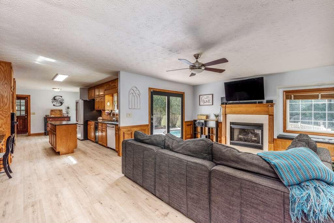
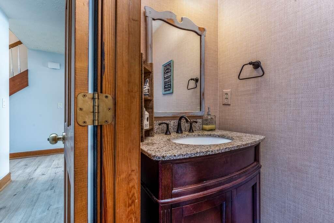
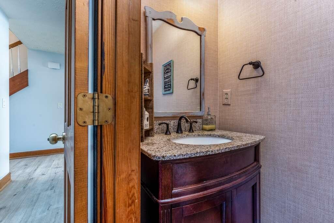
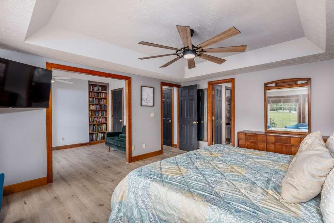
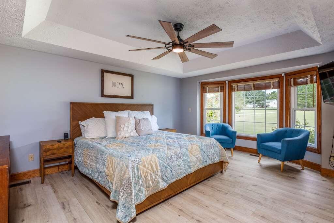
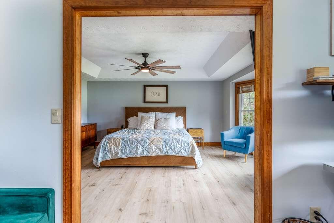
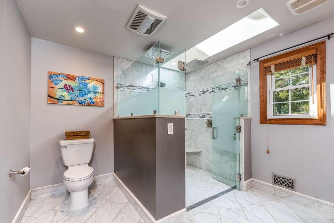
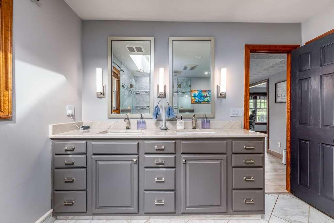
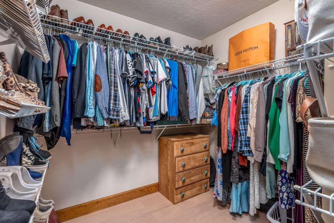
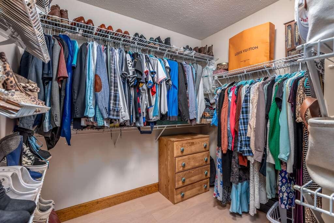
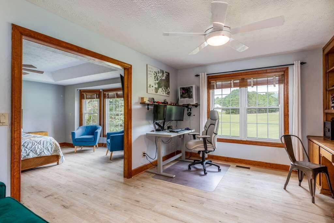
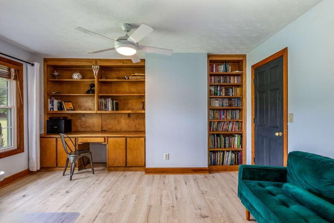
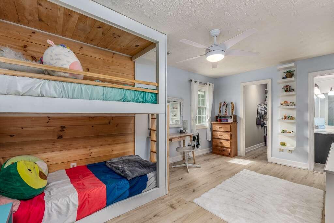
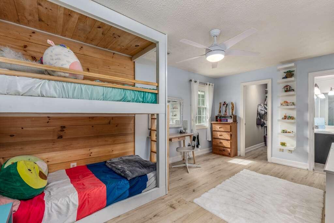
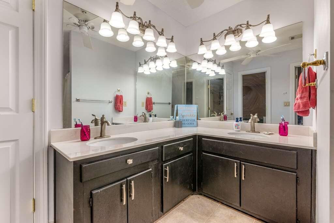
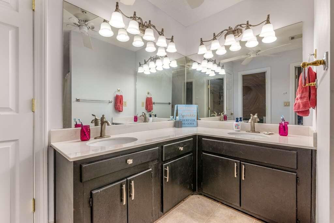
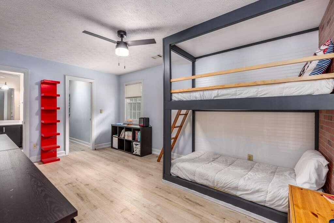
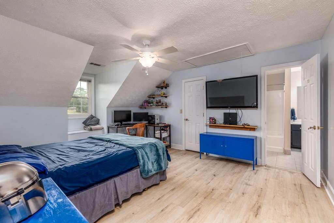
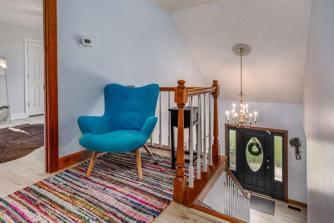
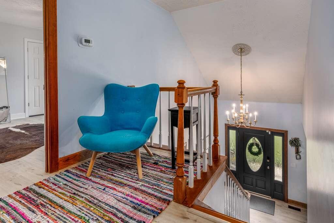
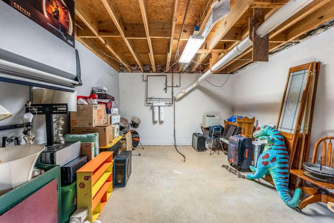
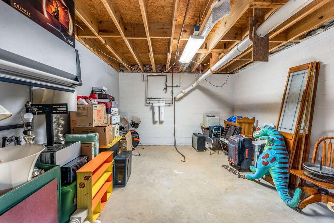
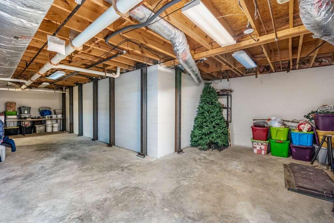
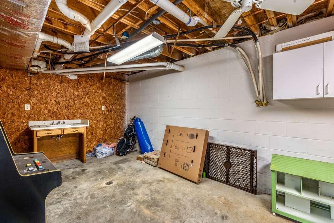
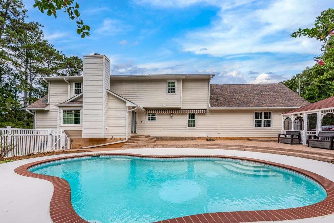
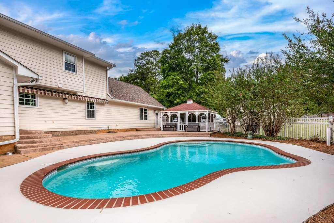
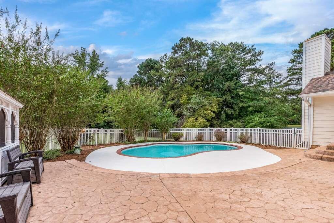
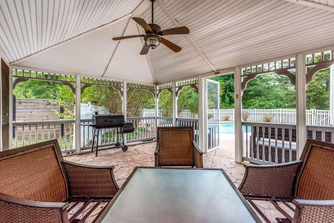
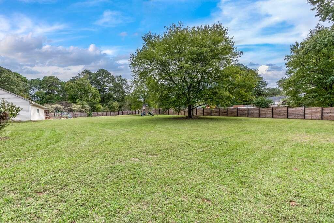
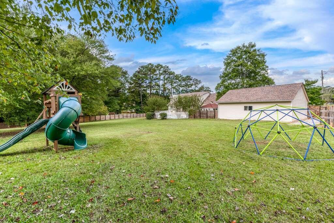
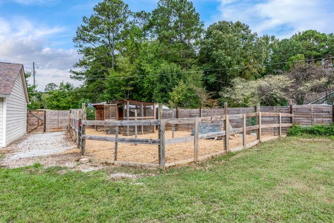
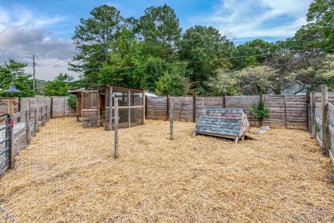
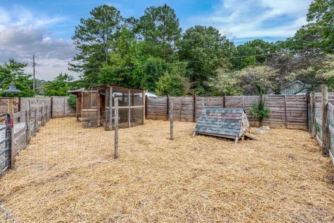
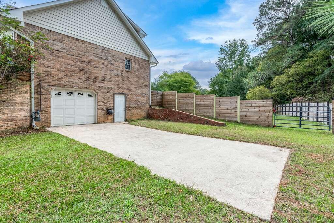
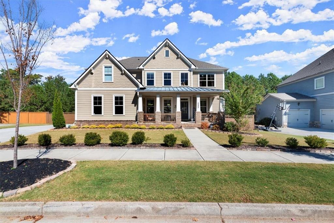
 MLS# 409534114
MLS# 409534114 