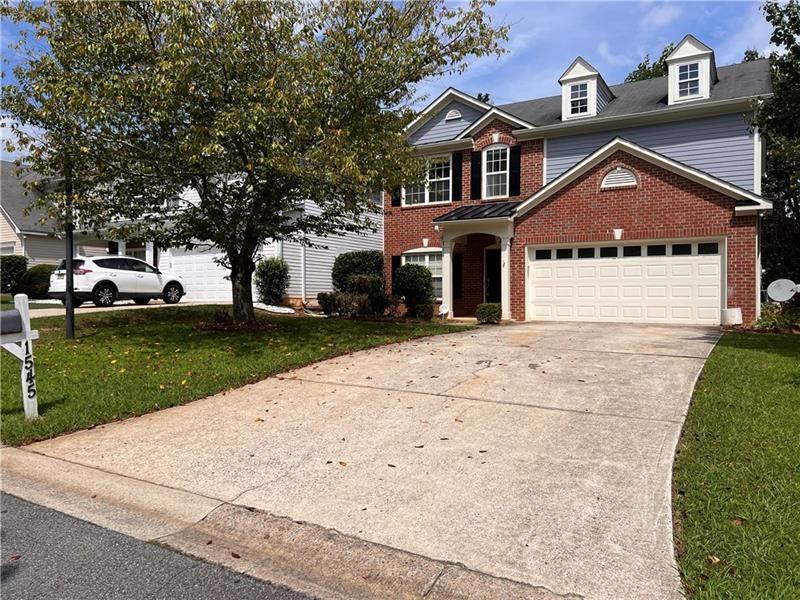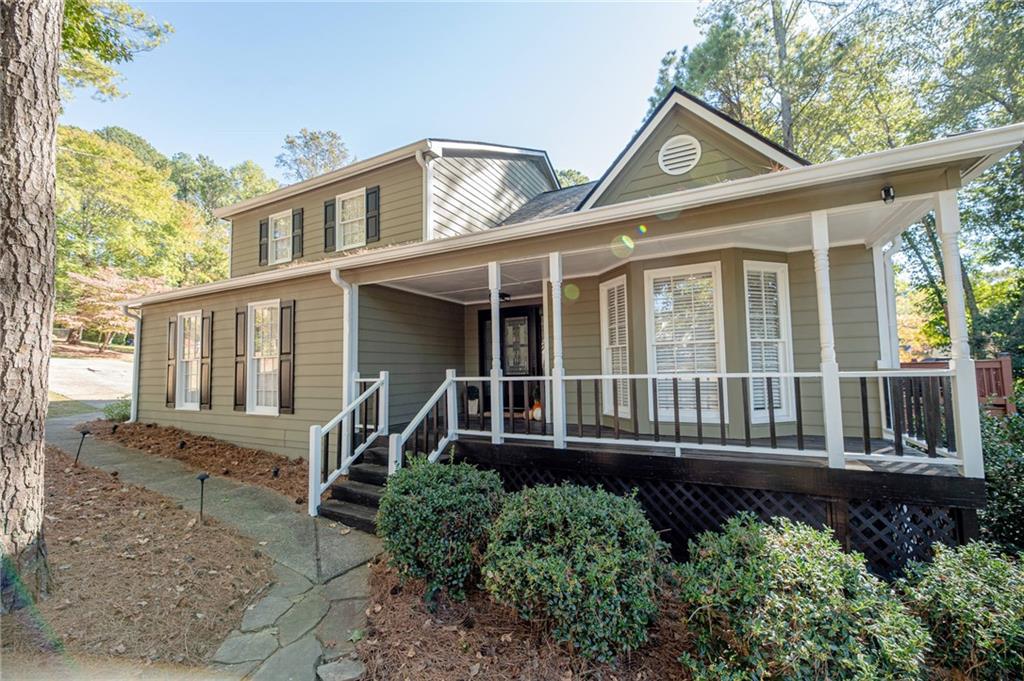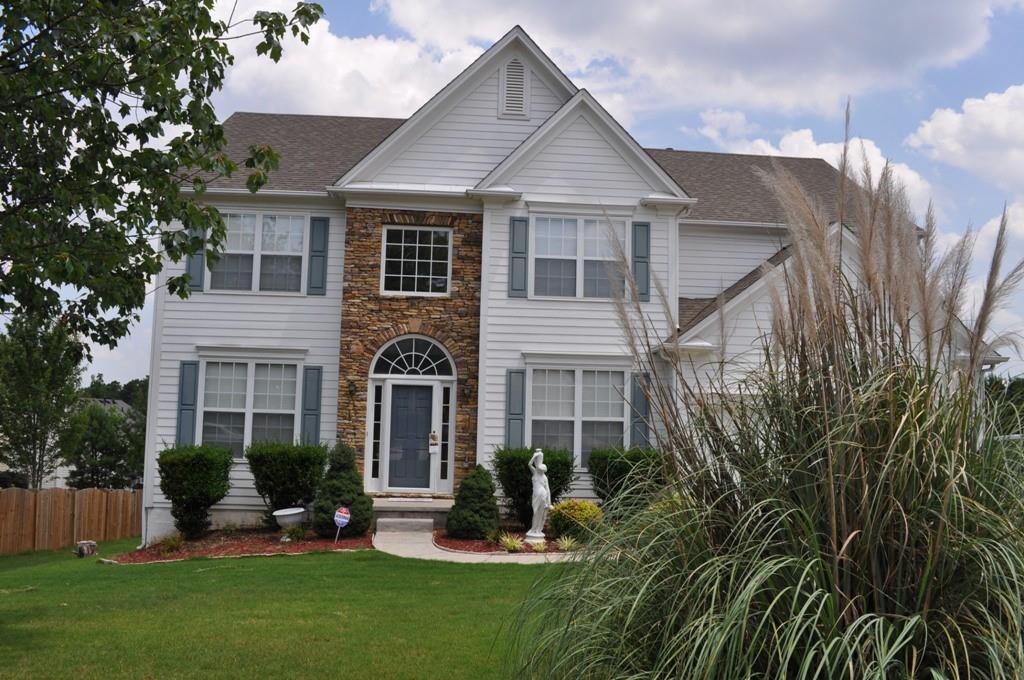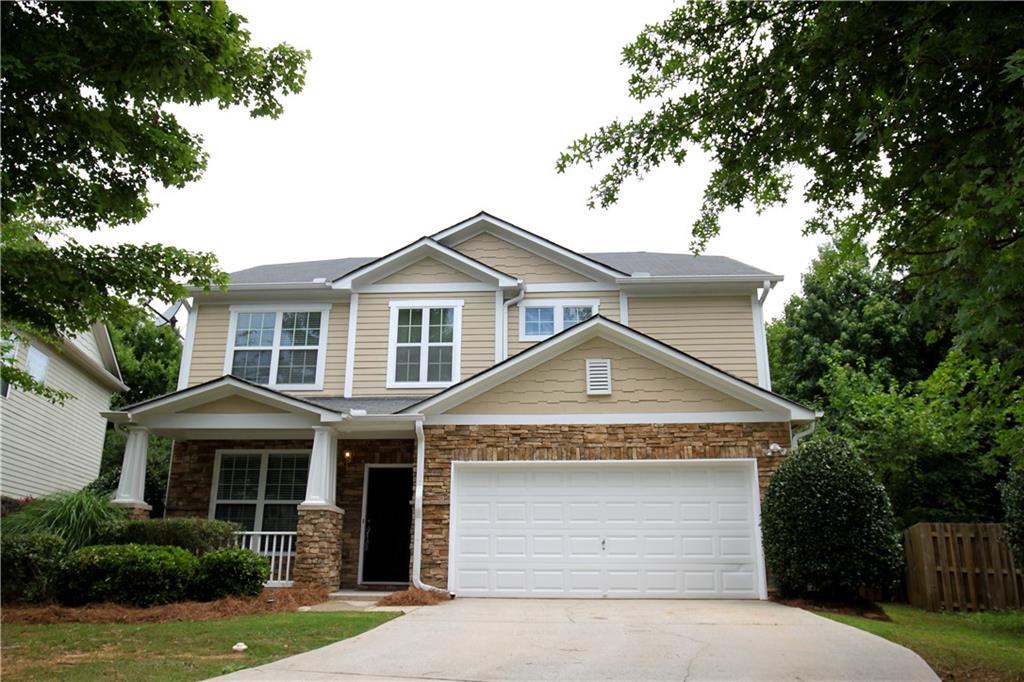4238 Pentworth Lane Kennesaw GA 30144, MLS# 408915431
Kennesaw, GA 30144
- 3Beds
- 2Full Baths
- 1Half Baths
- N/A SqFt
- 1997Year Built
- 0.18Acres
- MLS# 408915431
- Rental
- Single Family Residence
- Active
- Approx Time on Market19 days
- AreaN/A
- CountyCobb - GA
- Subdivision The Park at Bells Ferry
Overview
Minutes from highway 575 & 75, KSU, shopping, and restaurants. Newer home with bright with open floor plan. Wood floors on main floor, on upstairs hallway and in the bathrooms. New carpet in the bedrooms. Great storage space in the kitchen with double pantry and plenty of counter space. Newer stainless-steel appliances. Upstairs, master bedroom with vaulted ceiling has an oversized bathroom, double vanities, separate shower & soaking tub, and walk-in closet. Two nice-sized secondary bedrooms have walk-in closet as well. Leveled lot is one of the largest in the community and features a back patio perfect for enjoying the outdoors. Walking distance to community pool. Landlord pays for lawn care.
Association Fees / Info
Hoa: No
Community Features: Homeowners Assoc, Near Shopping, Pool, Sidewalks, Street Lights
Pets Allowed: Call
Bathroom Info
Halfbaths: 1
Total Baths: 3.00
Fullbaths: 2
Room Bedroom Features: Oversized Master
Bedroom Info
Beds: 3
Building Info
Habitable Residence: No
Business Info
Equipment: None
Exterior Features
Fence: None
Patio and Porch: Patio
Exterior Features: Other
Road Surface Type: Asphalt
Pool Private: No
County: Cobb - GA
Acres: 0.18
Pool Desc: None
Fees / Restrictions
Financial
Original Price: $2,300
Owner Financing: No
Garage / Parking
Parking Features: Attached, Garage, Garage Door Opener, Garage Faces Front, Kitchen Level, Level Driveway
Green / Env Info
Handicap
Accessibility Features: None
Interior Features
Security Ftr: Smoke Detector(s)
Fireplace Features: Family Room, Gas Log, Gas Starter
Levels: Two
Appliances: Dishwasher, Disposal, Gas Range, Gas Water Heater, Microwave, Range Hood
Laundry Features: Laundry Room, Main Level
Interior Features: Cathedral Ceiling(s), Double Vanity, High Ceilings 9 ft Main, High Ceilings 10 ft Upper, Walk-In Closet(s)
Flooring: Carpet, Laminate, Vinyl
Spa Features: None
Lot Info
Lot Size Source: Public Records
Lot Features: Corner Lot, Level
Lot Size: x
Misc
Property Attached: No
Home Warranty: No
Other
Other Structures: None
Property Info
Construction Materials: Cement Siding, Synthetic Stucco
Year Built: 1,997
Date Available: 2024-10-19T00:00:00
Furnished: Unfu
Roof: Composition
Property Type: Residential Lease
Style: Traditional
Rental Info
Land Lease: No
Expense Tenant: Electricity, Gas, Trash Collection, Water
Lease Term: 12 Months
Room Info
Kitchen Features: Cabinets Stain, Eat-in Kitchen, Laminate Counters, Pantry
Room Master Bathroom Features: Double Vanity,Separate Tub/Shower,Soaking Tub
Room Dining Room Features: Open Concept
Sqft Info
Building Area Total: 2004
Building Area Source: Public Records
Tax Info
Tax Parcel Letter: 16-0212-0-085-0
Unit Info
Utilities / Hvac
Cool System: Central Air
Heating: Central, Forced Air, Natural Gas
Utilities: Cable Available, Electricity Available, Natural Gas Available, Phone Available, Sewer Available, Underground Utilities, Water Available
Waterfront / Water
Water Body Name: None
Waterfront Features: None
Directions
GPSListing Provided courtesy of Keller Williams Realty Atl North
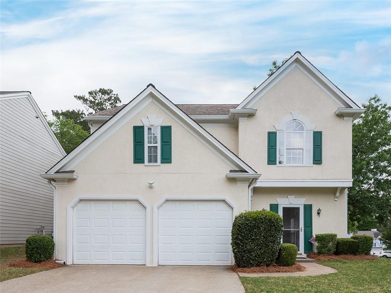
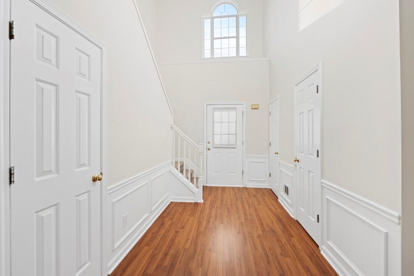
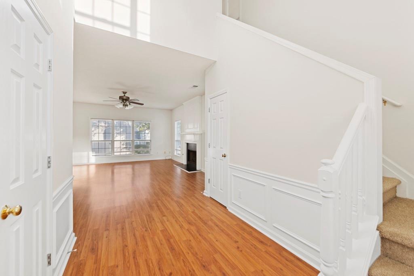
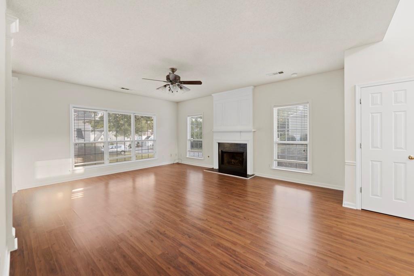
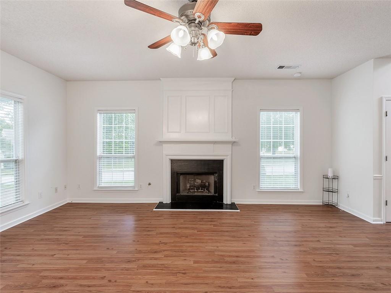
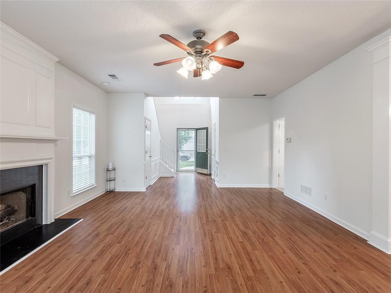
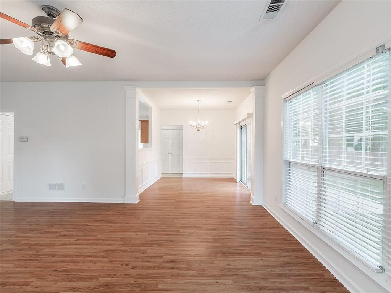
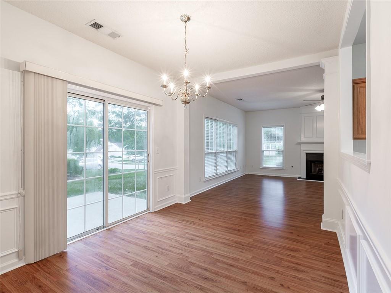
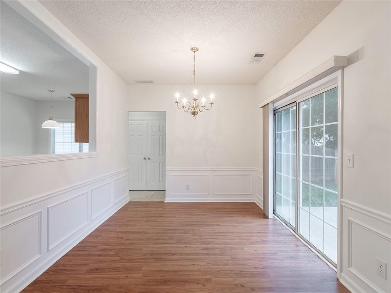
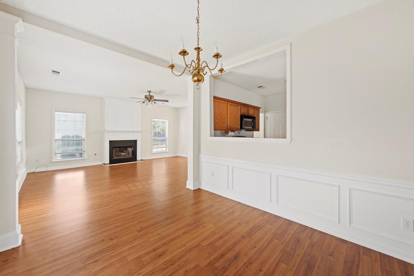
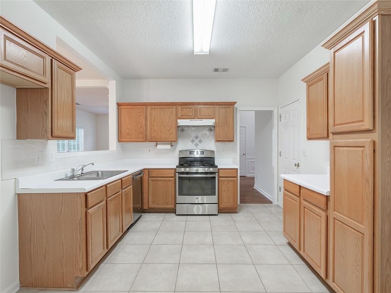
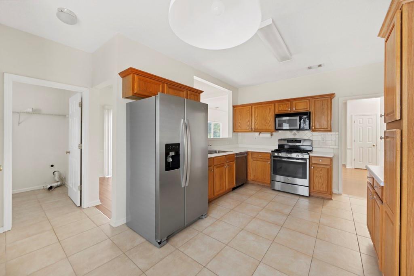
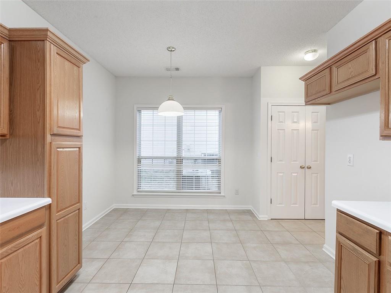
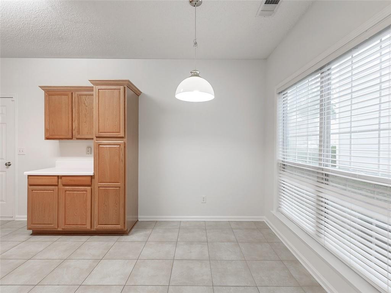
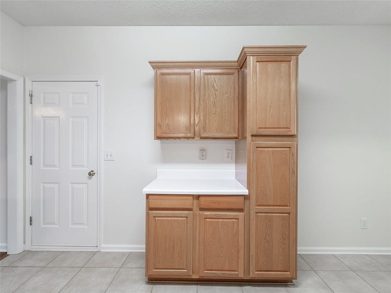
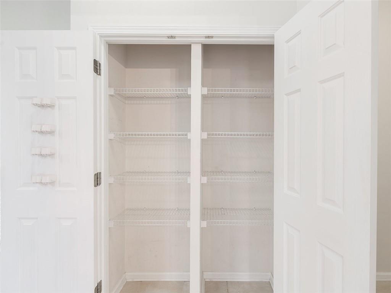
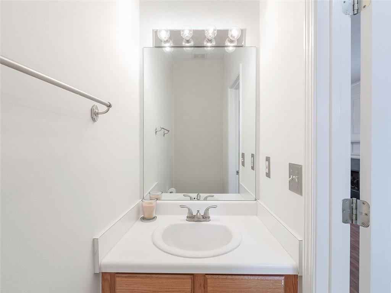
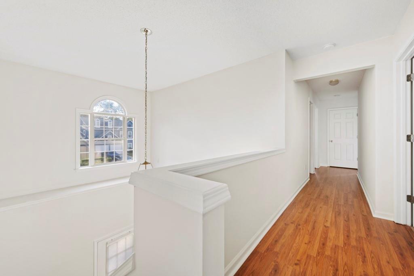
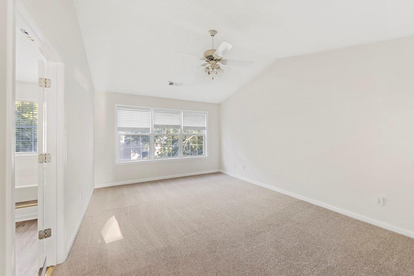
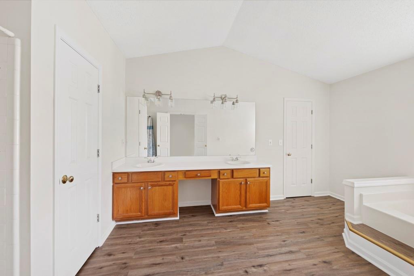
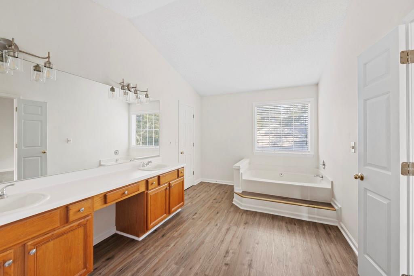
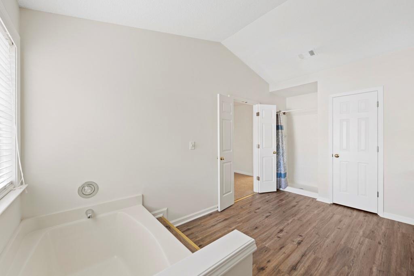
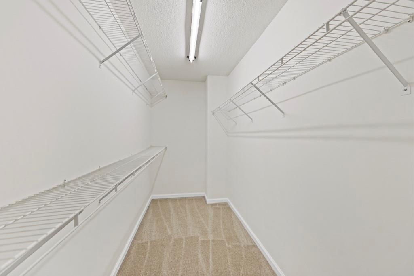
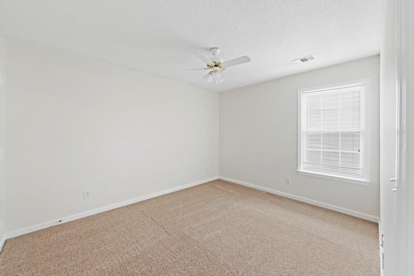
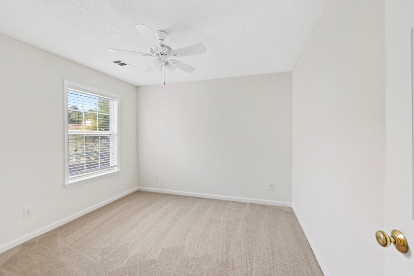
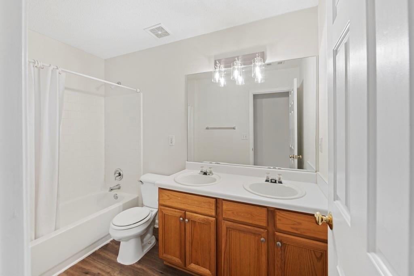
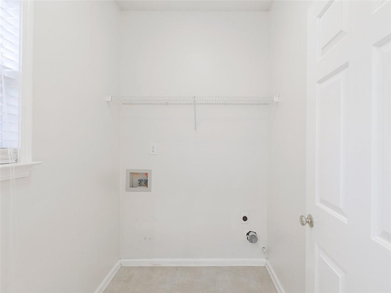
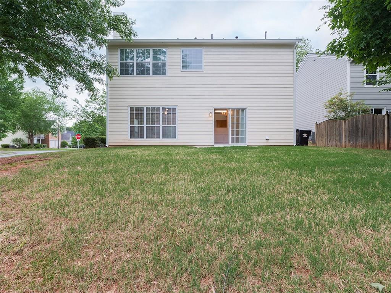
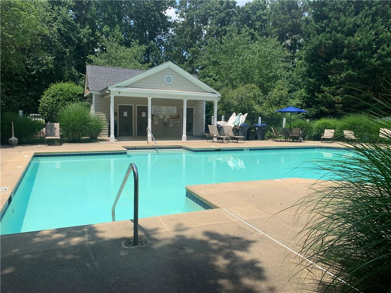
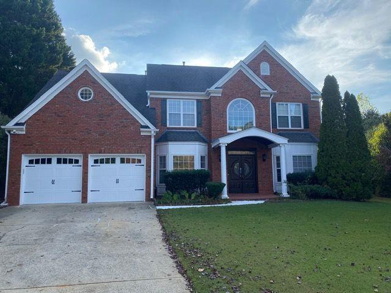
 MLS# 410393612
MLS# 410393612 