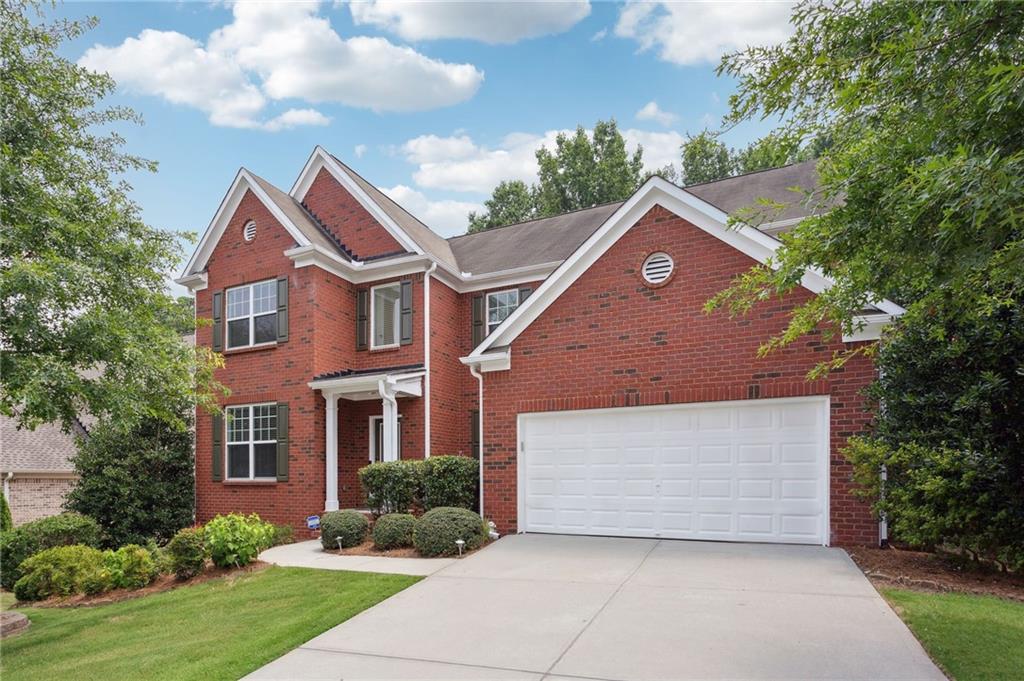4240 Wykeshire Court Cumming GA 30041, MLS# 390588914
Cumming, GA 30041
- 6Beds
- 5Full Baths
- N/AHalf Baths
- N/A SqFt
- 2006Year Built
- 0.24Acres
- MLS# 390588914
- Residential
- Single Family Residence
- Active
- Approx Time on Market4 months, 12 days
- AreaN/A
- CountyForsyth - GA
- Subdivision Brandon Hall
Overview
The stunning THREE-STORY 6 bedrooms and 5 bathrooms with every corner thoughtfully updated to create a luxurious living space. Highly sought SOUTH FORSYTH HIGH SCHOOL district. Close to GA 400, Parks & SHOPPING CENTERS. The RENOVATED KITCHEN with SS APPLIANCES and UPDATED LIGHT FIXTURES that add a touch of sophistication to the space. The HARDWOOD floors have been REFURBISHED to a lustrous Walnut color, complemented by fresh coats of new paint that breathe new life into the interior. Integrated with SMART HOME TECHNOLOGY, the house boasts a NEST THERMOSTAT, RING DOORBELL, ADT SECURITY SYSTEM and a WiFi-CONNECTED RANGE HOOD, offering convenience and efficiency at your fingertips. The oversized master bedroom is a sanctuary of comfort, complete with a lavish master bathroom featuring a WHIRLPOOL SPA TUB for ultimate relaxation. CUSTOM his and hers CLOSETS provide ample storage and organization while adding a touch of luxury to the space. Stepping onto the SCREENED DECK outside the master bedroom, you are greeted by a breathtaking view of the serene KOI POND, creating a peaceful retreat right at your doorstep. A guest bedroom with a full bathroom on the main floor offers comfortable accommodations with the added bonus of enjoying views of the tranquil koi pond from the screened deck.The living room boasts HIGH CEILINGS with lots of NATURAL LIGHT that create a sense of spaciousness and grandeur, while the OPEN KITCHEN CONCEPT invites gatherings and socializing. The FULL FINISHED BASEMENT is a haven for entertainment, featuring a second FULL KITCHEN and a combined living and dining room. A bedroom with a full bathroom andTWO BONUS ROOMS provide versatile spaces that can be tailored to suit your needs and preferences. INTEGRATED SPEAKERS throughout the basement create a harmonious ambiance, perfect for entertaining guests or simply unwinding in style. The house is designed to be a haven of entertainment, with a layout that offers great versatility and ample space for hosting gatherings and events.The BEAUTIFUL LANDSCAPED BACKYARD is a true oasis, with a picturesque easy maintenance KOI POND that adds a touch of tranquility to the surroundings. A huge EXTENDED DECK expands the outdoor living space, providing a perfect setting for enjoying the beauty of the outdoors and entertaining guests in style. Additionally, Brandon Hall offers WORLD CLASS AMENITIES , including a swimming pool, tennis courts, clubhouse, and play area. In every detail, from the updated features to the thoughtful design elements, this house offers a luxurious and modern living experience. Whether you seek relaxation, entertainment, or simply a place to call home, this house provides it all in a setting that is sure to enchant and inspire.
Association Fees / Info
Hoa: Yes
Hoa Fees Frequency: Annually
Hoa Fees: 1050
Community Features: Homeowners Assoc, Near Schools, Park, Playground, Pool, Sidewalks, Street Lights, Tennis Court(s)
Association Fee Includes: Swim, Tennis, Trash
Bathroom Info
Main Bathroom Level: 1
Total Baths: 5.00
Fullbaths: 5
Room Bedroom Features: Oversized Master
Bedroom Info
Beds: 6
Building Info
Habitable Residence: No
Business Info
Equipment: None
Exterior Features
Fence: None
Patio and Porch: Covered, Deck, Enclosed, Front Porch, Patio, Screened
Exterior Features: Private Yard
Road Surface Type: Concrete
Pool Private: No
County: Forsyth - GA
Acres: 0.24
Pool Desc: None
Fees / Restrictions
Financial
Original Price: $975,000
Owner Financing: No
Garage / Parking
Parking Features: Driveway, Garage, Garage Door Opener, Garage Faces Front, Kitchen Level
Green / Env Info
Green Energy Generation: None
Handicap
Accessibility Features: None
Interior Features
Security Ftr: Carbon Monoxide Detector(s), Smoke Detector(s)
Fireplace Features: None
Levels: Three Or More
Appliances: Dishwasher, Disposal, Electric Oven, Gas Cooktop, Gas Water Heater, Microwave, Range Hood, Refrigerator
Laundry Features: Electric Dryer Hookup, Laundry Room, Upper Level
Interior Features: Double Vanity, Entrance Foyer, Entrance Foyer 2 Story, High Ceilings 9 ft Lower, High Ceilings 10 ft Main, High Ceilings 10 ft Upper, His and Hers Closets, Smart Home, Tray Ceiling(s), Walk-In Closet(s)
Flooring: Carpet, Hardwood
Spa Features: None
Lot Info
Lot Size Source: Public Records
Lot Features: Back Yard, Front Yard, Landscaped, Level, Pond on Lot
Lot Size: x 0
Misc
Property Attached: No
Home Warranty: No
Open House
Other
Other Structures: None
Property Info
Construction Materials: Brick 3 Sides
Year Built: 2,006
Property Condition: Resale
Roof: Composition
Property Type: Residential Detached
Style: Traditional
Rental Info
Land Lease: No
Room Info
Kitchen Features: Breakfast Bar, Cabinets White, Kitchen Island, Pantry Walk-In, Second Kitchen, Stone Counters, View to Family Room
Room Master Bathroom Features: Double Vanity,Separate Tub/Shower,Vaulted Ceiling(
Room Dining Room Features: Open Concept,Separate Dining Room
Special Features
Green Features: None
Special Listing Conditions: None
Special Circumstances: Owner/Agent
Sqft Info
Building Area Total: 5119
Building Area Source: Appraiser
Tax Info
Tax Amount Annual: 6653
Tax Year: 2,023
Tax Parcel Letter: 177-000-357
Unit Info
Utilities / Hvac
Cool System: Ceiling Fan(s), Central Air
Electric: 110 Volts, 220 Volts
Heating: Central, Forced Air
Utilities: Cable Available, Electricity Available, Natural Gas Available, Phone Available, Sewer Available, Water Available
Sewer: Public Sewer
Waterfront / Water
Water Body Name: None
Water Source: Public
Waterfront Features: None
Directions
use GPSListing Provided courtesy of Simply Homes Atl, Llc
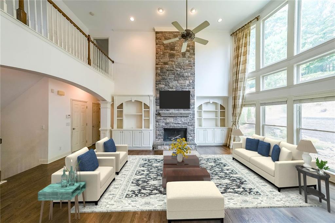
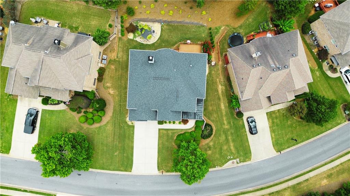
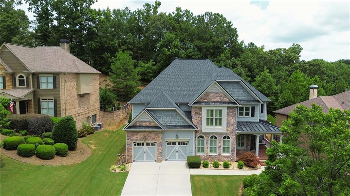
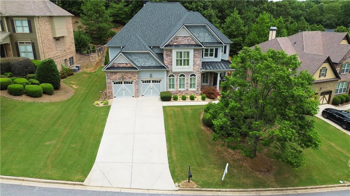
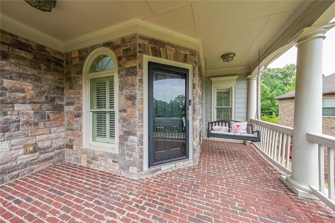
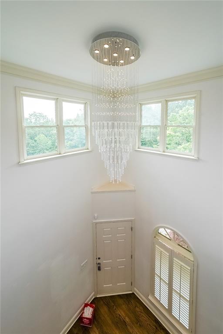
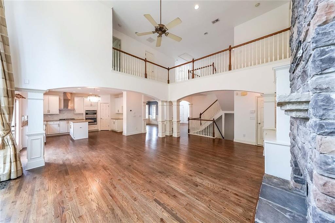
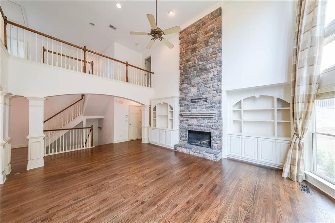
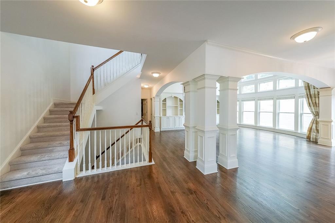
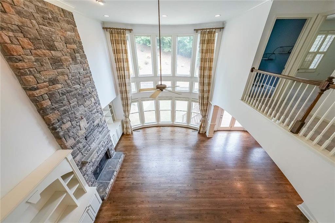
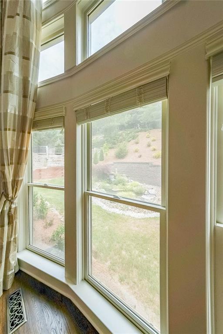
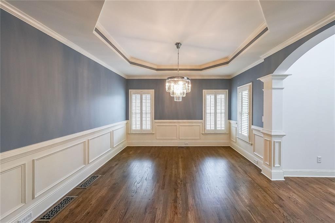
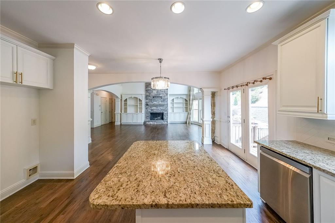
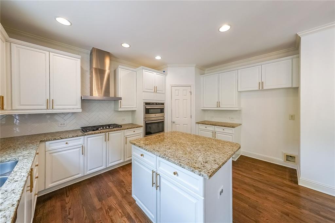
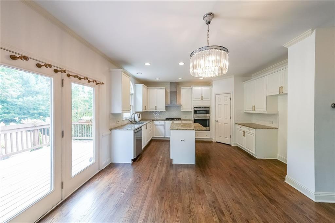
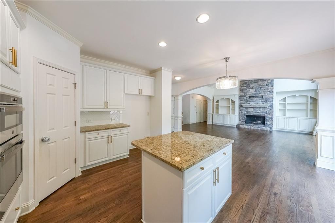
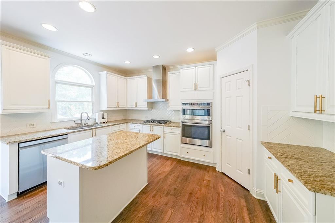
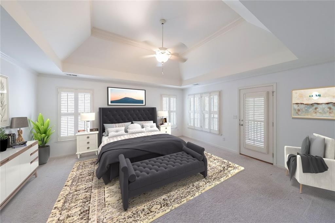
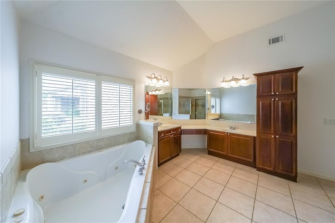
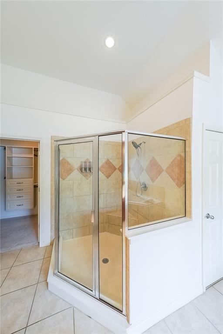
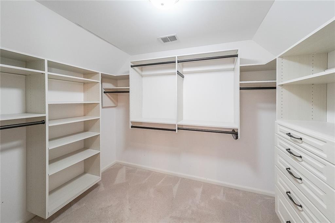
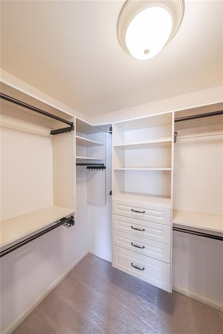
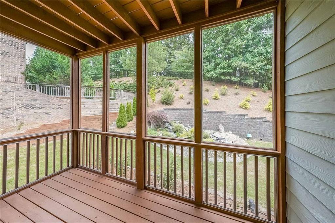
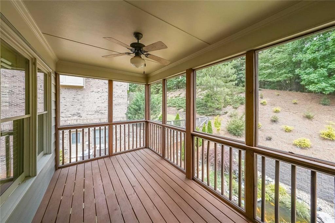
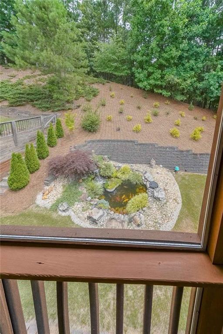
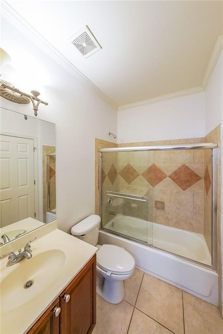
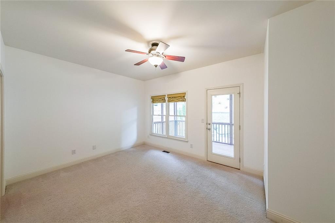
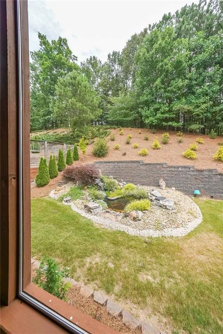
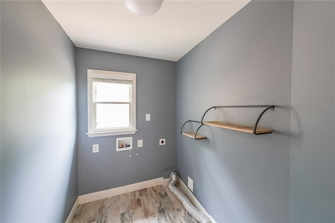
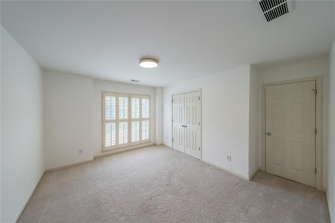
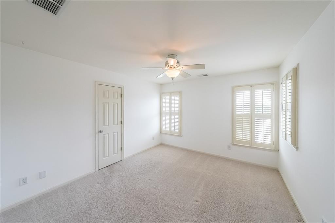
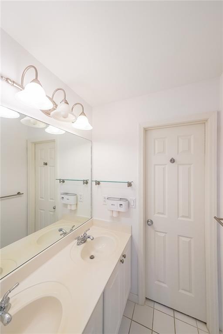
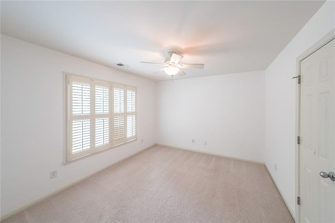
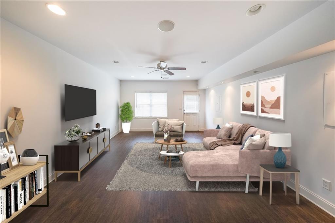
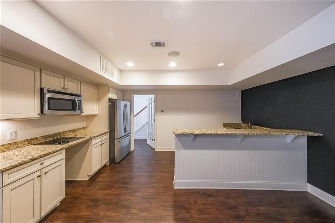
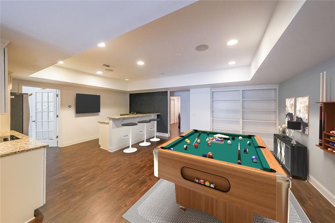
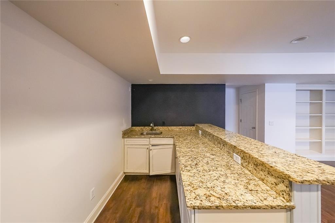
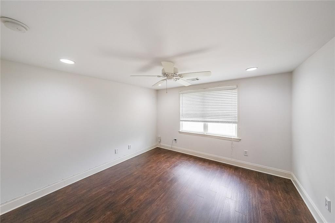
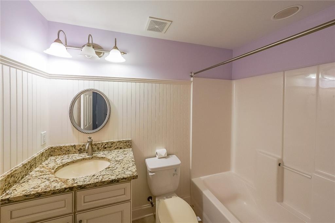
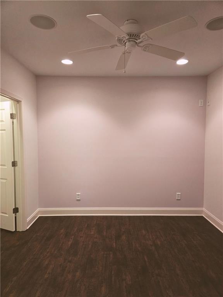
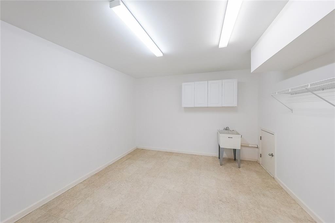
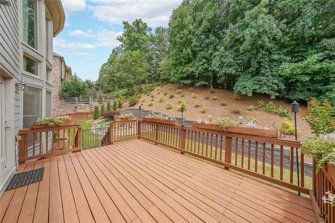
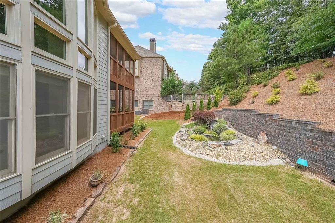
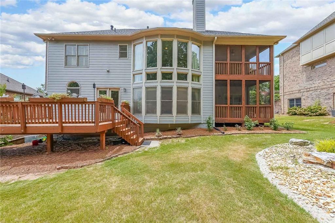
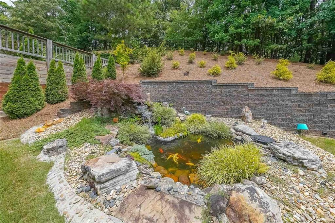
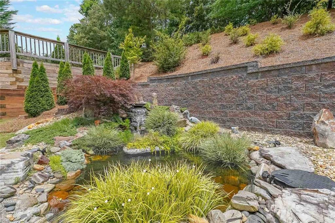
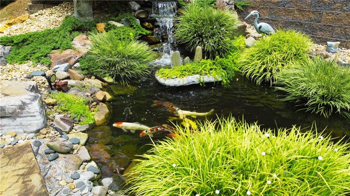
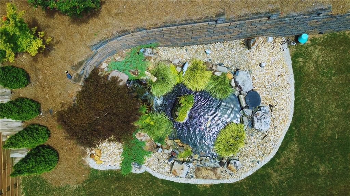
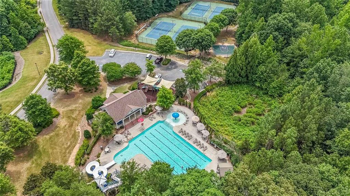
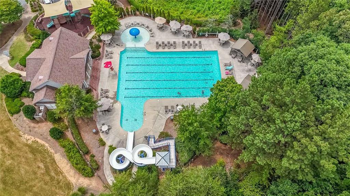
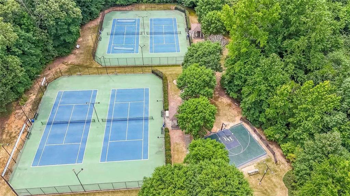
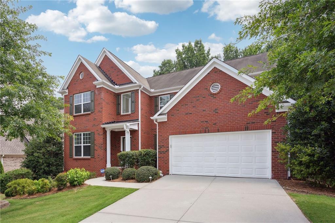
 MLS# 390913645
MLS# 390913645 