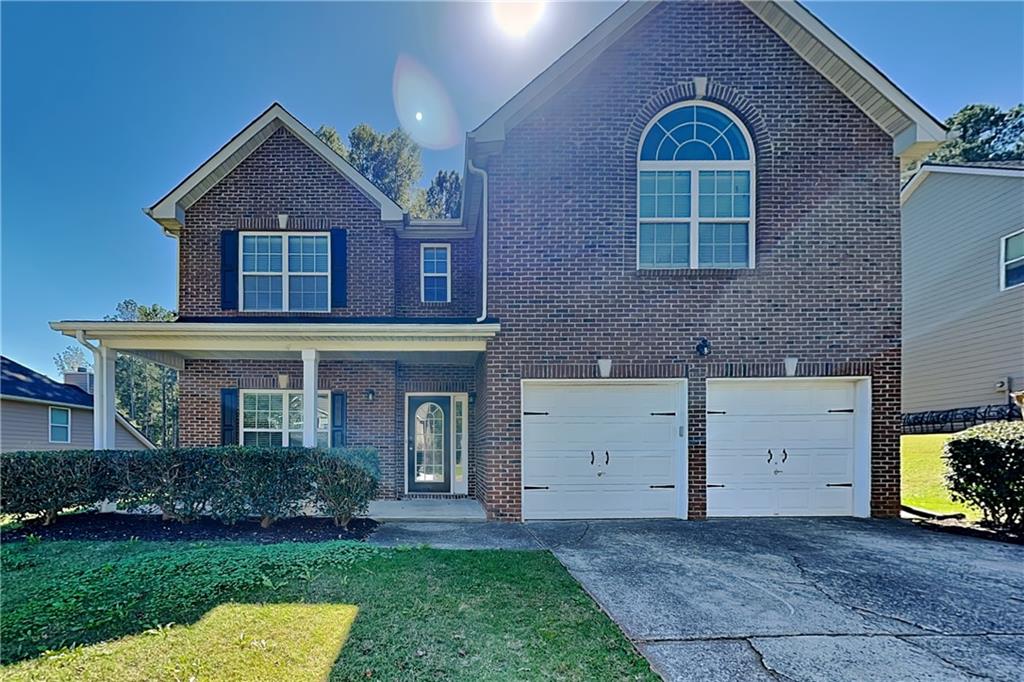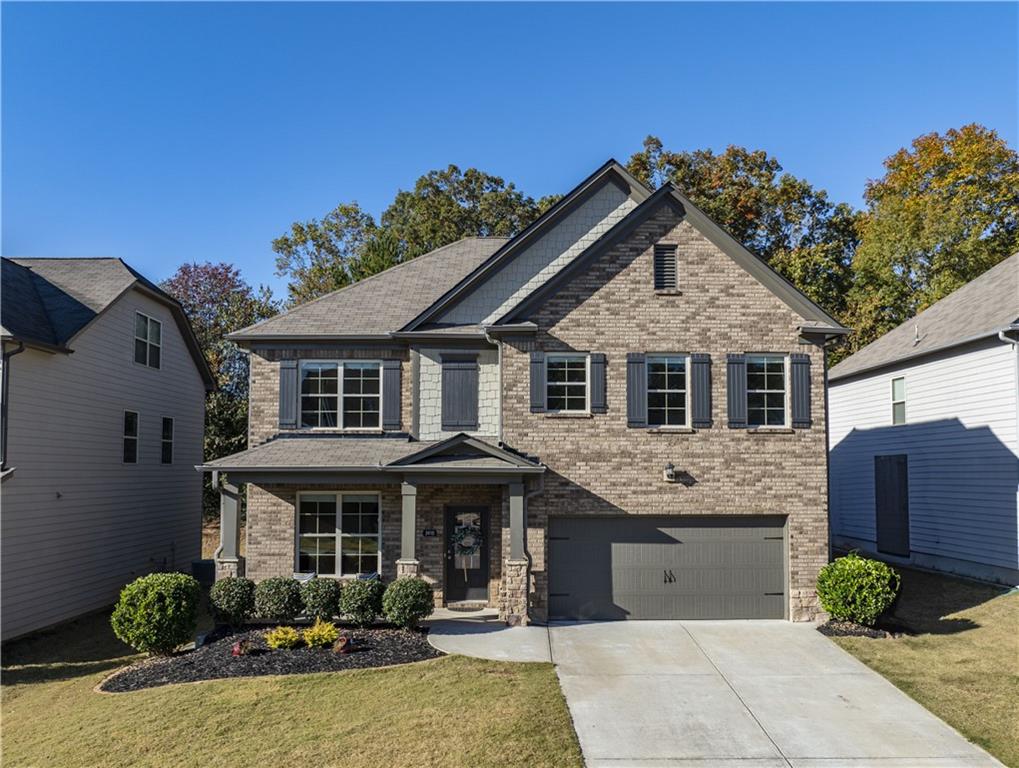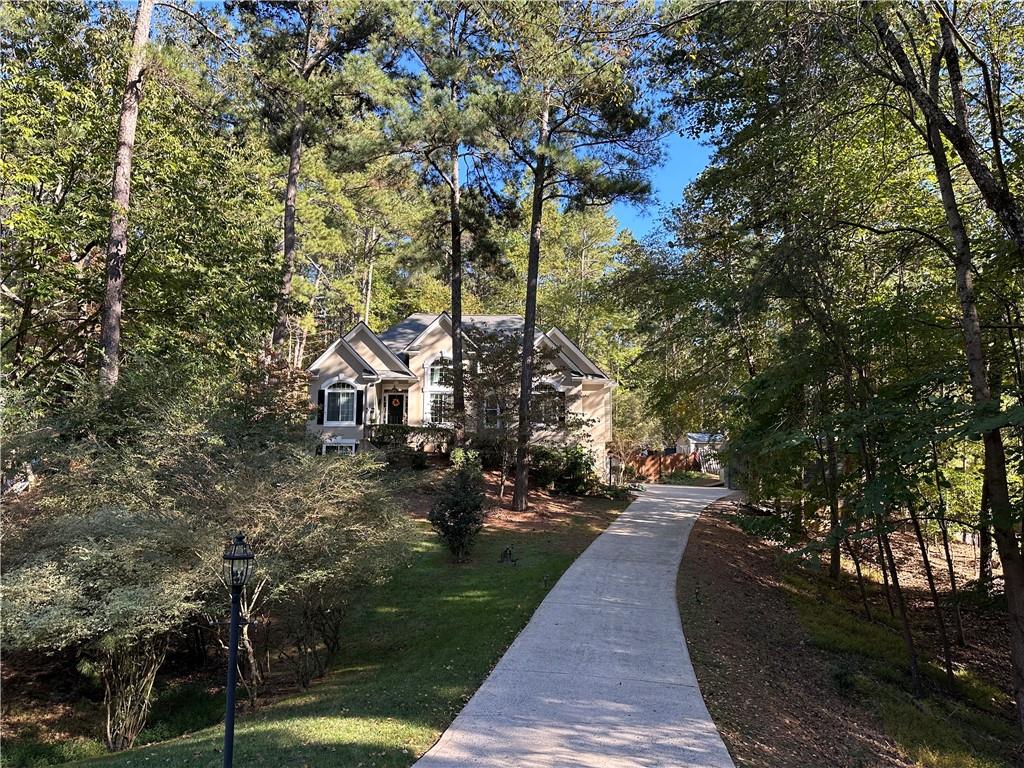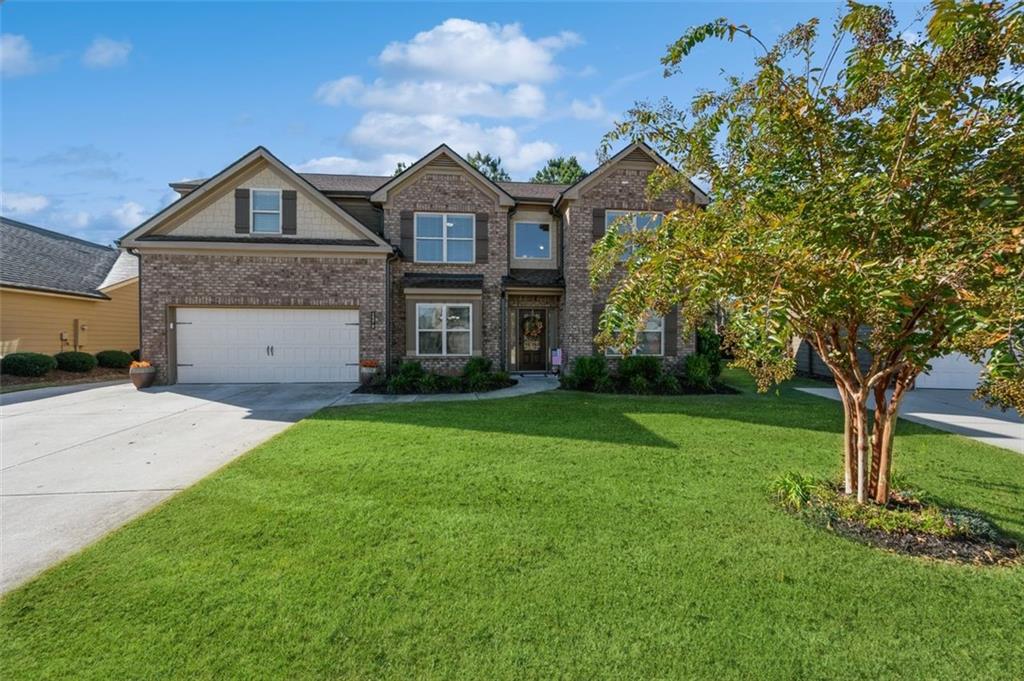4255 Sunflower Circle Cumming GA 30040, MLS# 386007430
Cumming, GA 30040
- 5Beds
- 3Full Baths
- N/AHalf Baths
- N/A SqFt
- 2019Year Built
- 0.23Acres
- MLS# 386007430
- Residential
- Single Family Residence
- Active
- Approx Time on Market5 months, 17 days
- AreaN/A
- CountyForsyth - GA
- Subdivision Bramblett Grove
Overview
Dont miss this one! MOVE IN READY! Beautiful DR Horton built Iberville 5/3 Plan with front porch and fully fenced back yard offers plenty of space in popular Bramblett Grove subdivision. This home is in a scenic area with sought after schools yet it is very convenient to shopping, restaurants, GA 400 & HWY 369. This community offers exceptional amenities including a clubhouse with catering kitchen, sidewalks, pool with children's area, tennis courts, and playground. This home is located close to the front of the subdivision and easy walking distance to pool and amenities. Flex room off entry foyer as you enter. Beautiful updated kitchen w/ white shaker style cabinets, granite countertops, tile backsplash and stainless steel appliances. Fireplace with Black slate surround and gas logs in family room. One bedroom and one full bath complete this main floor. Beautiful iron railings on stairs. Upstairs you will find the Master bedroom along with 3 more spacious bedrooms, another bath and a large loft/ flex area! Generous Master suite includes double vanity, large shower, private toilet area, and HIS AND HERS closets. LVP flooring throughout downstairs and in hallway and loft area upstairs. New carpet in master and on stairs and fresh paint.
Association Fees / Info
Hoa: Yes
Hoa Fees Frequency: Annually
Hoa Fees: 695
Community Features: Clubhouse, Curbs, Homeowners Assoc, Near Schools, Near Shopping, Near Trails/Greenway, Playground, Pool, Tennis Court(s)
Association Fee Includes: Reserve Fund, Swim, Tennis
Bathroom Info
Main Bathroom Level: 1
Total Baths: 3.00
Fullbaths: 3
Room Bedroom Features: Split Bedroom Plan
Bedroom Info
Beds: 5
Building Info
Habitable Residence: No
Business Info
Equipment: None
Exterior Features
Fence: Back Yard, Wood
Patio and Porch: Covered, Front Porch, Rear Porch
Exterior Features: Private Entrance, Private Yard, Rain Gutters
Road Surface Type: Asphalt
Pool Private: No
County: Forsyth - GA
Acres: 0.23
Pool Desc: None
Fees / Restrictions
Financial
Original Price: $585,000
Owner Financing: No
Garage / Parking
Parking Features: Attached, Driveway, Garage, Garage Door Opener, Garage Faces Front, Level Driveway, On Street
Green / Env Info
Green Energy Generation: None
Handicap
Accessibility Features: None
Interior Features
Security Ftr: Carbon Monoxide Detector(s), Secured Garage/Parking, Smoke Detector(s)
Fireplace Features: Family Room
Levels: Two
Appliances: Dishwasher, Disposal, Gas Range, Microwave, Refrigerator, Self Cleaning Oven
Laundry Features: Electric Dryer Hookup, Laundry Room, Upper Level
Interior Features: Disappearing Attic Stairs, Double Vanity, Entrance Foyer, High Ceilings 9 ft Main, His and Hers Closets, Tray Ceiling(s), Walk-In Closet(s)
Flooring: Carpet, Laminate, Other
Spa Features: None
Lot Info
Lot Size Source: Public Records
Lot Features: Back Yard, Landscaped, Level
Lot Size: x
Misc
Property Attached: No
Home Warranty: No
Open House
Other
Other Structures: None
Property Info
Construction Materials: Cement Siding, Stone
Year Built: 2,019
Property Condition: Resale
Roof: Composition
Property Type: Residential Detached
Style: Craftsman, Modern, Traditional
Rental Info
Land Lease: No
Room Info
Kitchen Features: Breakfast Bar, Breakfast Room, Cabinets White, Kitchen Island, Pantry Walk-In, Stone Counters, View to Family Room
Room Master Bathroom Features: Double Vanity,Shower Only
Room Dining Room Features: Separate Dining Room
Special Features
Green Features: None
Special Listing Conditions: None
Special Circumstances: None
Sqft Info
Building Area Total: 2568
Building Area Source: Public Records
Tax Info
Tax Amount Annual: 4832
Tax Year: 2,023
Tax Parcel Letter: 120-000-385
Unit Info
Utilities / Hvac
Cool System: Ceiling Fan(s), Central Air, Electric, Zoned
Electric: 110 Volts, 220 Volts in Laundry
Heating: Forced Air, Natural Gas, Zoned
Utilities: Cable Available, Electricity Available, Natural Gas Available, Phone Available, Sewer Available, Underground Utilities, Water Available
Sewer: Public Sewer
Waterfront / Water
Water Body Name: None
Water Source: Public
Waterfront Features: None
Directions
use GPSListing Provided courtesy of Birch River Realty, Llc.
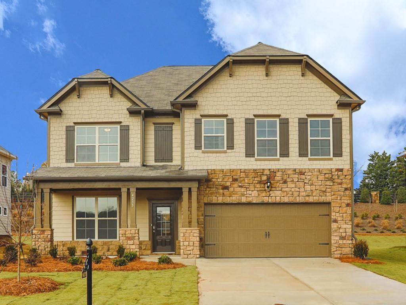
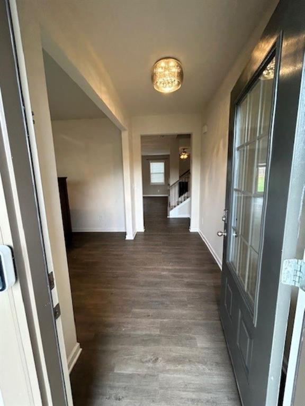
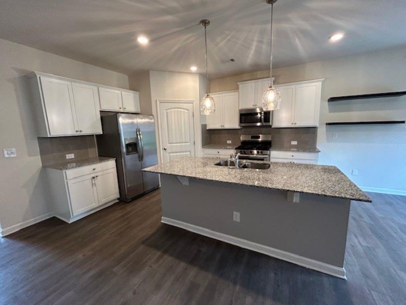
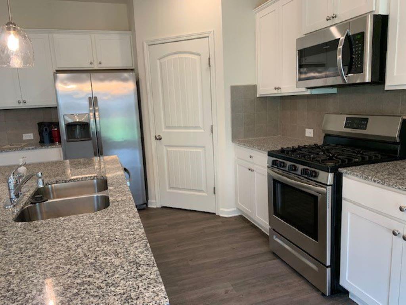
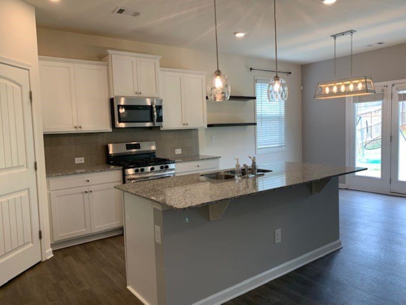
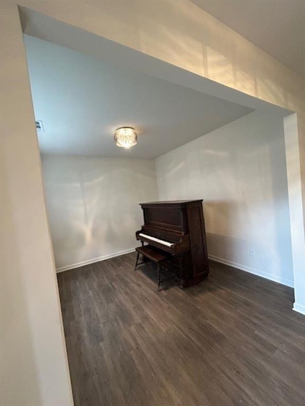
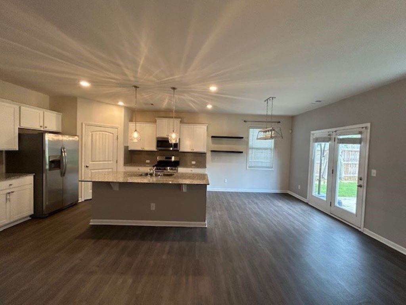
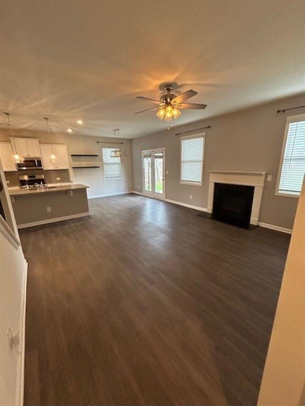
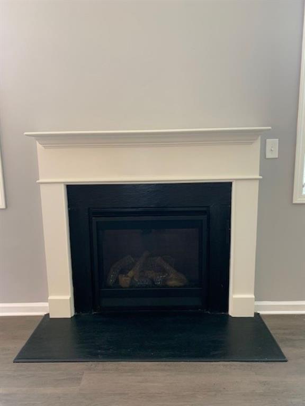
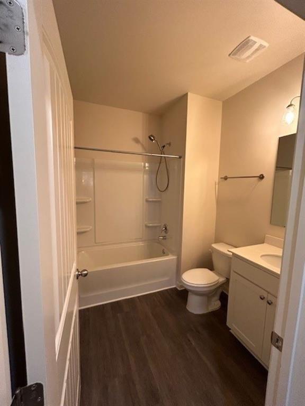
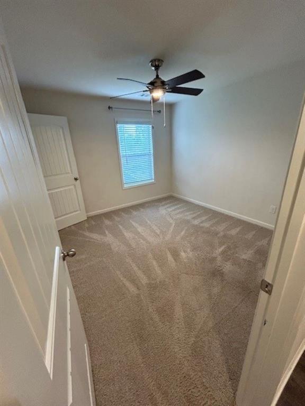
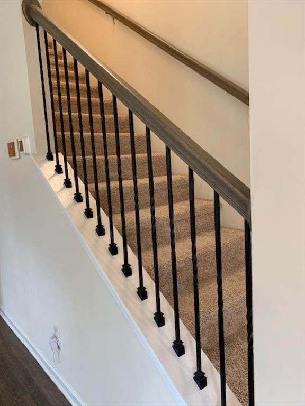
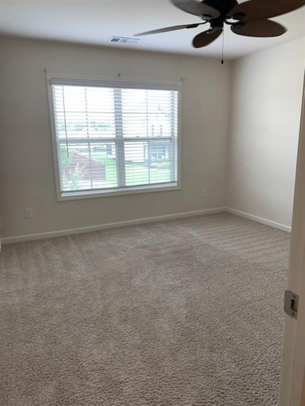
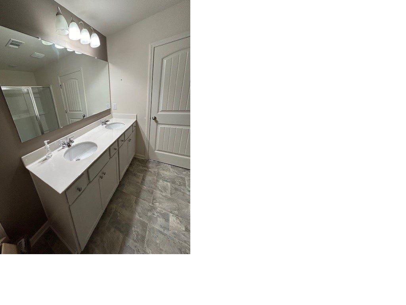
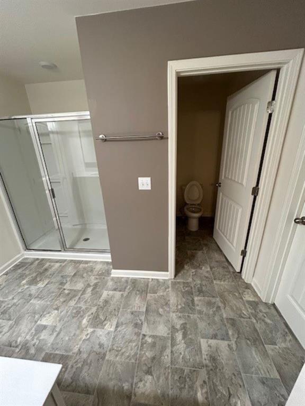
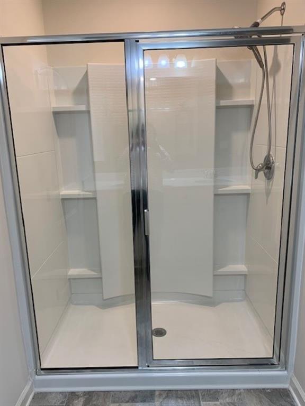
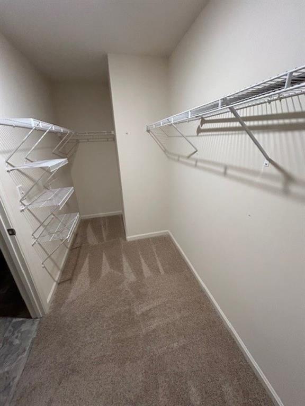
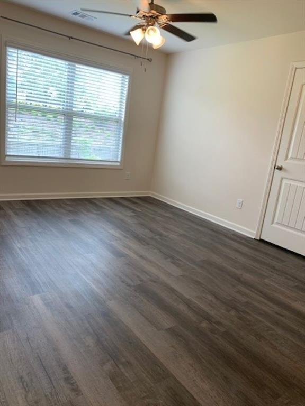
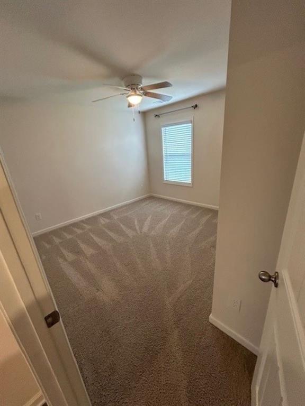
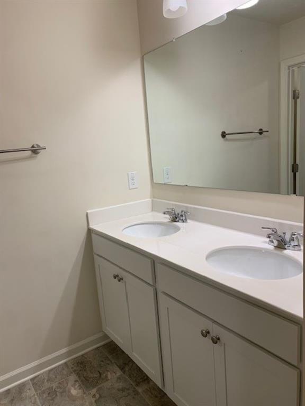
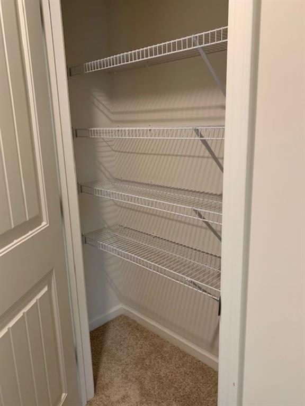
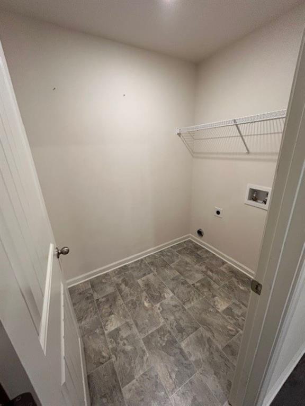
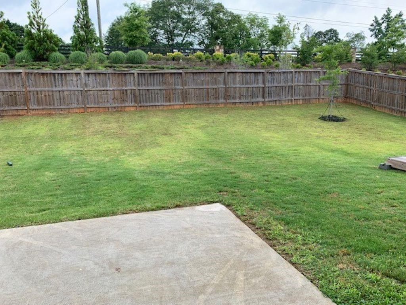
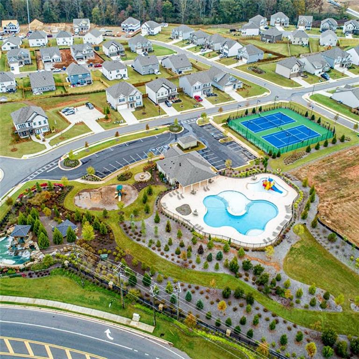
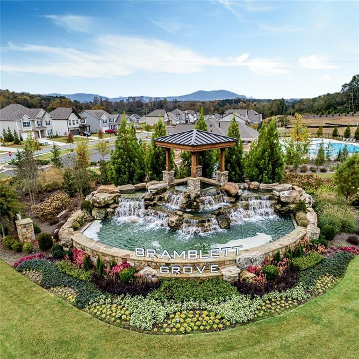
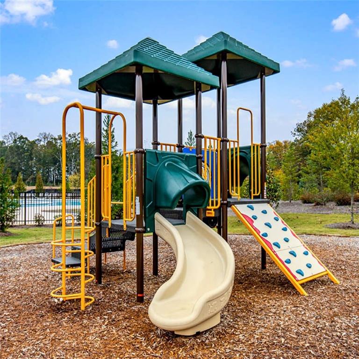
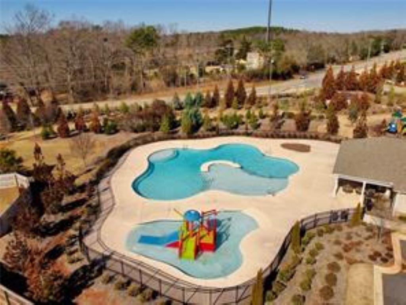
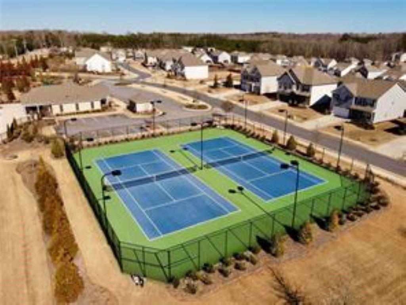
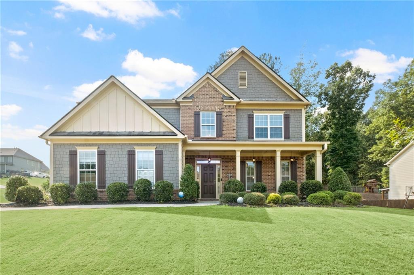
 MLS# 410554953
MLS# 410554953 