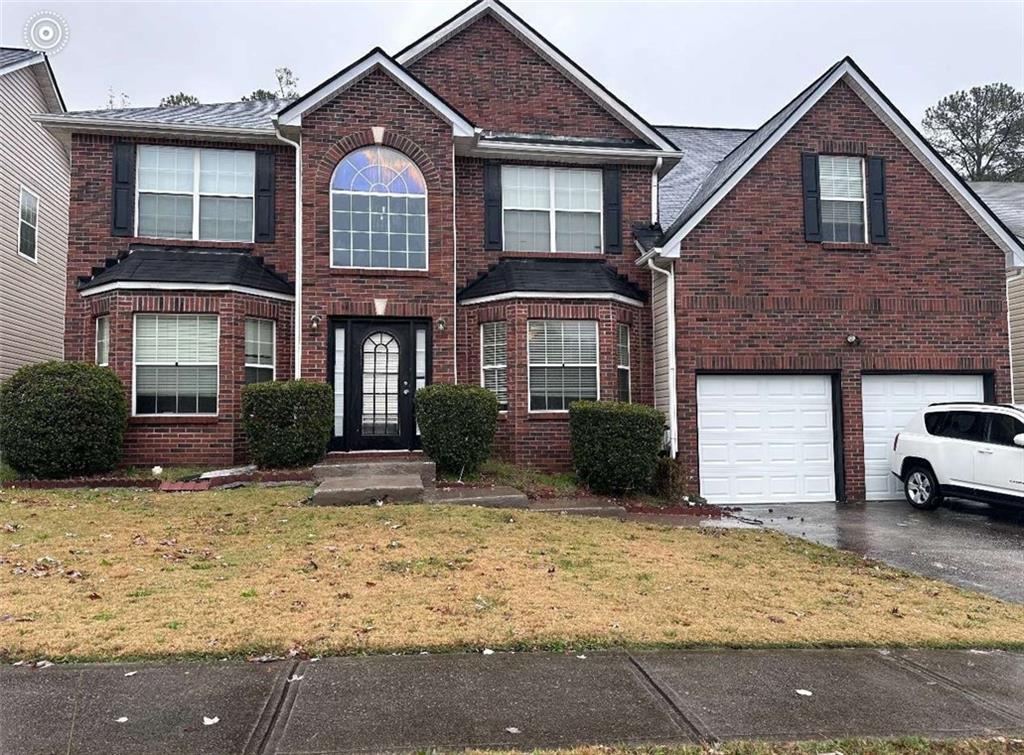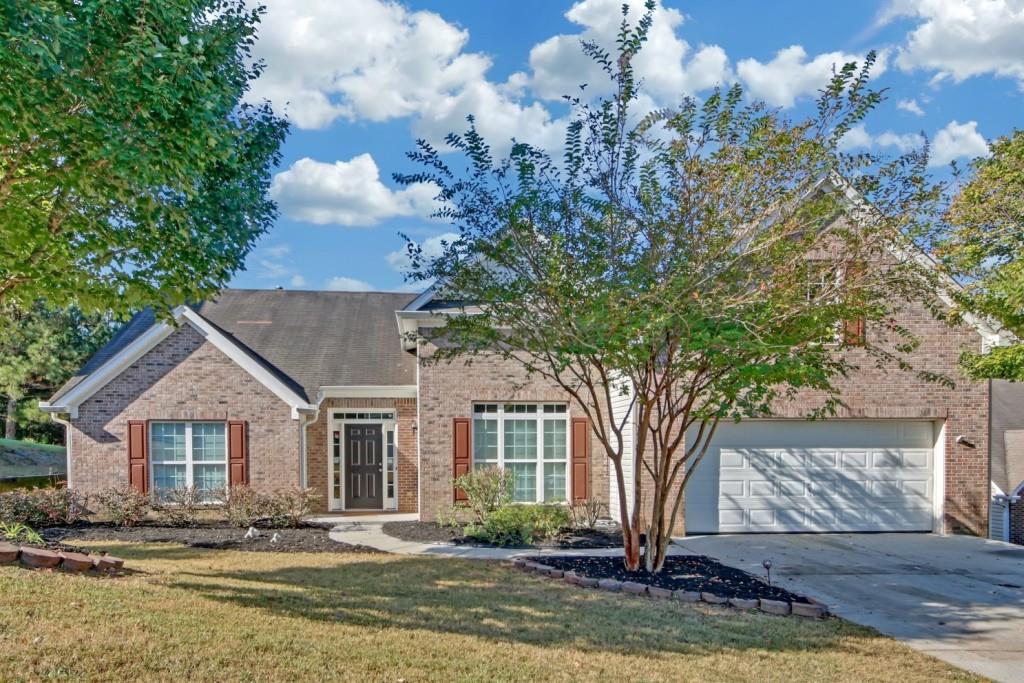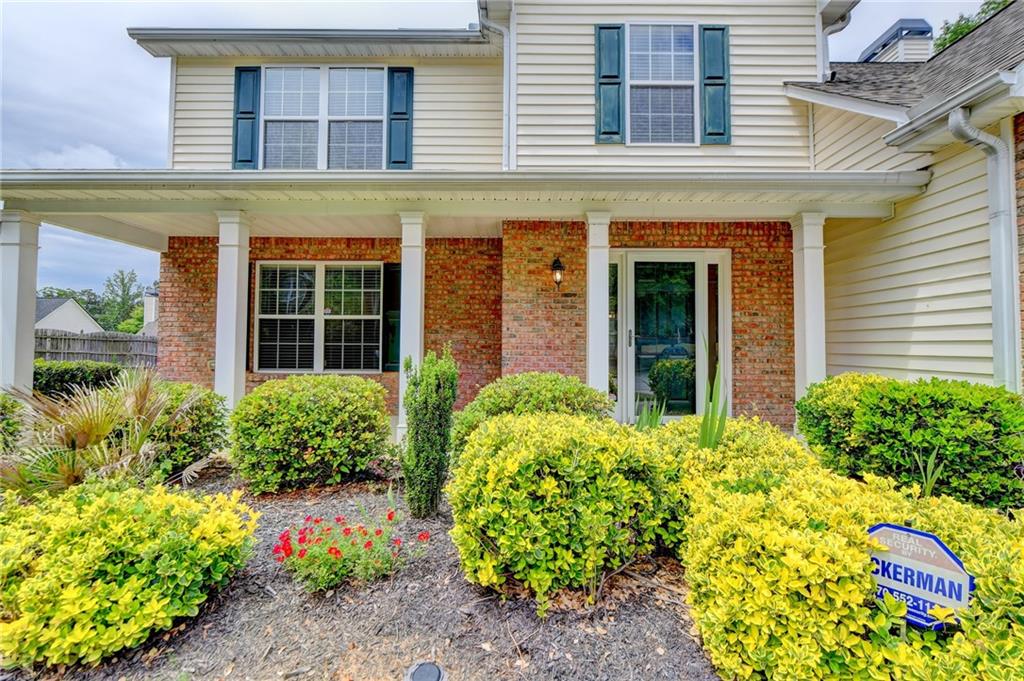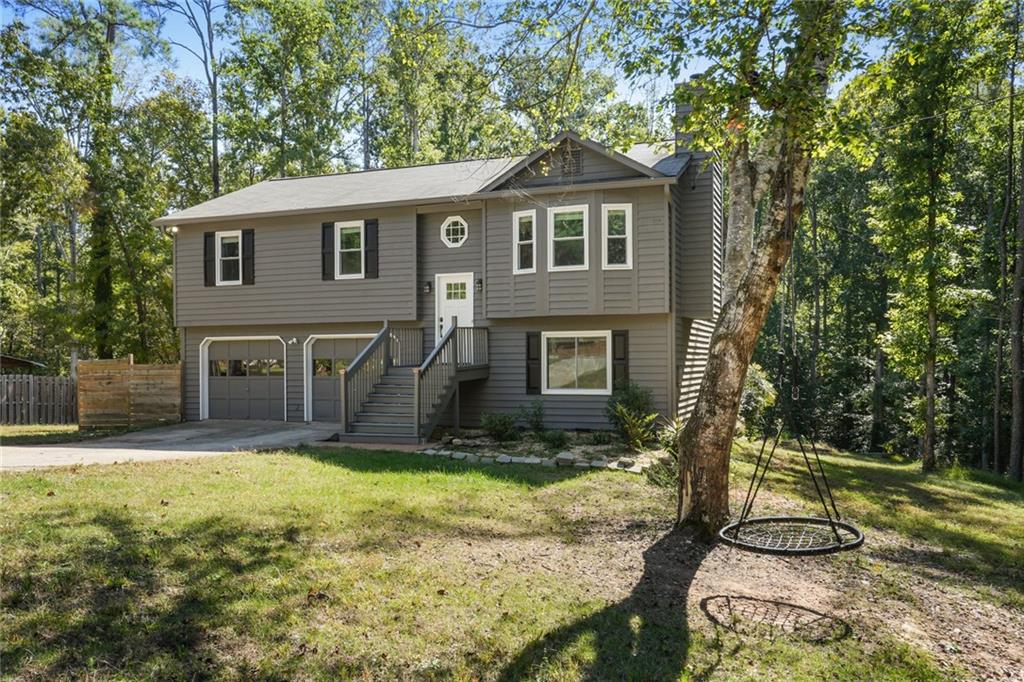4284 Potomac Walk Court Loganville GA 30052, MLS# 402083113
Loganville, GA 30052
- 4Beds
- 2Full Baths
- 1Half Baths
- N/A SqFt
- 2017Year Built
- 0.17Acres
- MLS# 402083113
- Residential
- Single Family Residence
- Active
- Approx Time on Market2 months, 4 days
- AreaN/A
- CountyGwinnett - GA
- Subdivision Village At Bay Creek
Overview
Welcome to 4284 Potomac Walk Ct, a charming home tucked away in a peaceful sought out neighborhood in Loganville. This inviting residence features 4 bedrooms and 2.5 bathrooms, offering a perfect blend of comfort and convenience. Inside, you'll find a warm and inviting family room, perfect for hosting gatherings and creating cherished memories. The heart of the home is the open-concept family room and kitchen, complete with a cozy fireplace, stained cabinets, and granite countertopsideal for both relaxing and entertaining. Upstairs, the primary bedroom serves as a tranquil retreat with a tray ceiling, spacious closet, and a luxurious bathroom that includes a double vanity, separate soaking tub, and shower. The backyard is spacious and fully enclosed by a private fence. Conveniently located near Tribble Mill Park, shops, restaurants, SR-20, and within the desirable Archer school district, this home combines tranquility with accessibility. Dont miss the chance to make it yoursschedule a showing today!
Association Fees / Info
Hoa: Yes
Hoa Fees Frequency: Annually
Hoa Fees: 650
Community Features: Homeowners Assoc
Bathroom Info
Halfbaths: 1
Total Baths: 3.00
Fullbaths: 2
Room Bedroom Features: Oversized Master
Bedroom Info
Beds: 4
Building Info
Habitable Residence: No
Business Info
Equipment: None
Exterior Features
Fence: Back Yard
Patio and Porch: None
Exterior Features: Private Yard, Rain Gutters
Road Surface Type: None
Pool Private: No
County: Gwinnett - GA
Acres: 0.17
Pool Desc: None
Fees / Restrictions
Financial
Original Price: $379,000
Owner Financing: No
Garage / Parking
Parking Features: Garage, Garage Faces Front
Green / Env Info
Green Energy Generation: None
Handicap
Accessibility Features: None
Interior Features
Security Ftr: Carbon Monoxide Detector(s)
Fireplace Features: Factory Built, Family Room
Levels: Two
Appliances: Dishwasher, Gas Range, Microwave, Refrigerator, Trash Compactor
Laundry Features: In Hall, Laundry Room
Interior Features: Double Vanity, Entrance Foyer, High Ceilings 9 ft Lower
Flooring: Carpet, Hardwood
Spa Features: None
Lot Info
Lot Size Source: Public Records
Lot Features: Back Yard, Corner Lot, Cul-De-Sac, Front Yard, Landscaped, Private
Lot Size: x
Misc
Property Attached: No
Home Warranty: No
Open House
Other
Other Structures: None
Property Info
Construction Materials: HardiPlank Type
Year Built: 2,017
Property Condition: Resale
Roof: Shingle
Property Type: Residential Detached
Style: Craftsman
Rental Info
Land Lease: No
Room Info
Kitchen Features: Cabinets Stain, Pantry, Stone Counters, View to Family Room
Room Master Bathroom Features: Double Vanity,Separate Tub/Shower,Soaking Tub
Room Dining Room Features: None
Special Features
Green Features: None
Special Listing Conditions: None
Special Circumstances: None
Sqft Info
Building Area Total: 1864
Building Area Source: Public Records
Tax Info
Tax Amount Annual: 3530
Tax Year: 2,023
Tax Parcel Letter: R5223-442
Unit Info
Num Units In Community: 100
Utilities / Hvac
Cool System: Ceiling Fan(s), Central Air
Electric: None
Heating: Central, Electric
Utilities: Cable Available, Electricity Available, Phone Available, Sewer Available, Water Available
Sewer: Public Sewer
Waterfront / Water
Water Body Name: None
Water Source: Public
Waterfront Features: None
Directions
Use GPSListing Provided courtesy of Acquire Realty, Llc
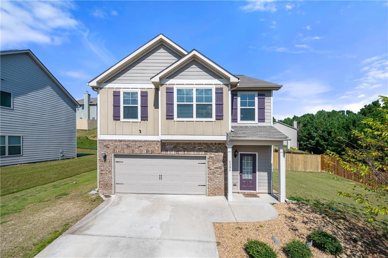
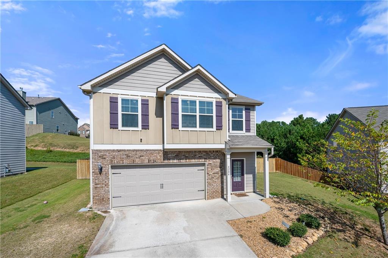
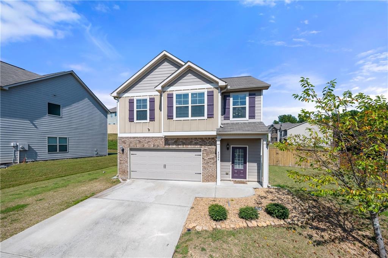
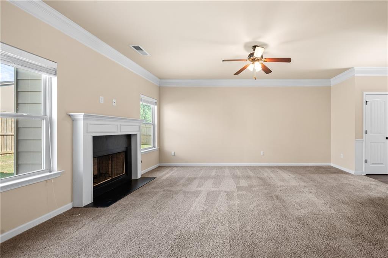
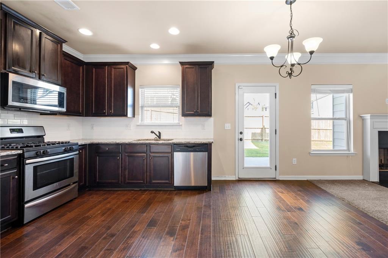
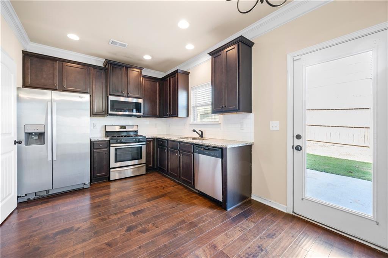
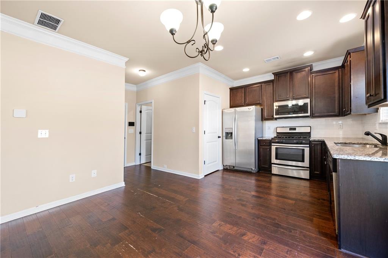
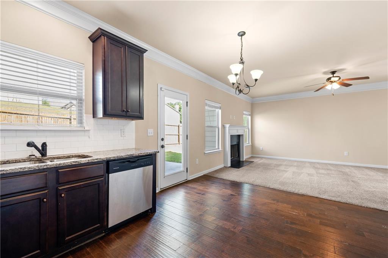
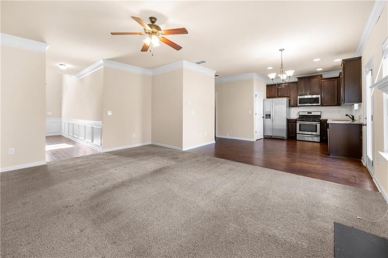
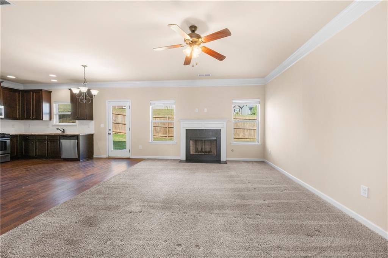
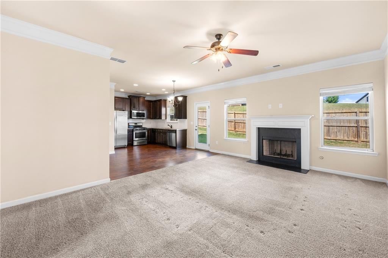
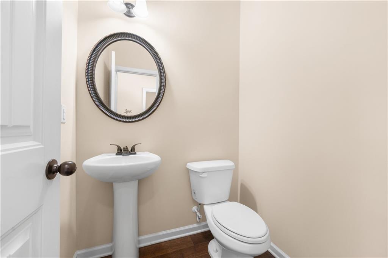
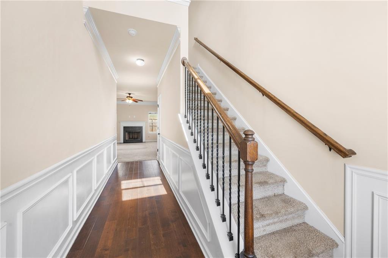
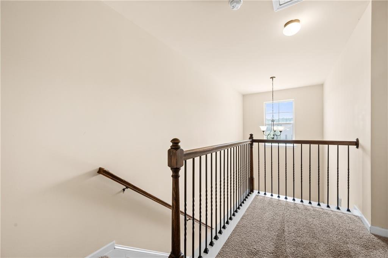
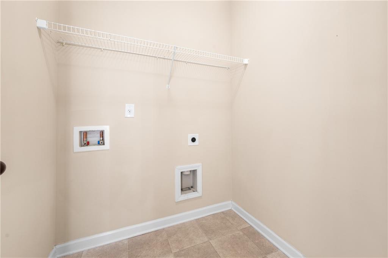
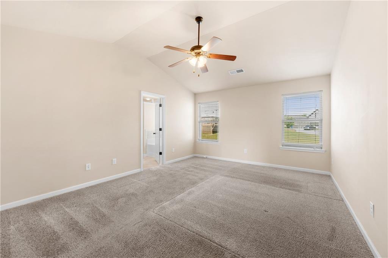
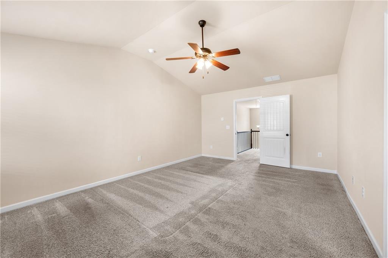
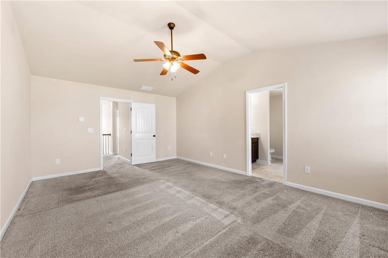
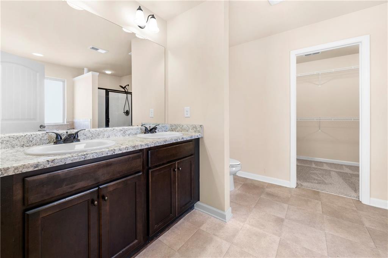
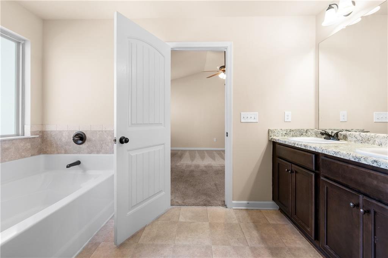
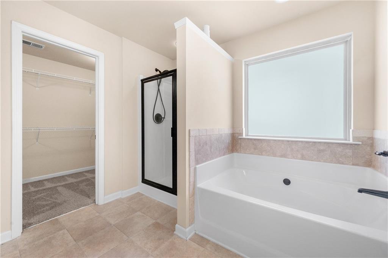
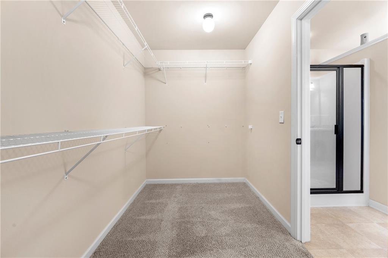
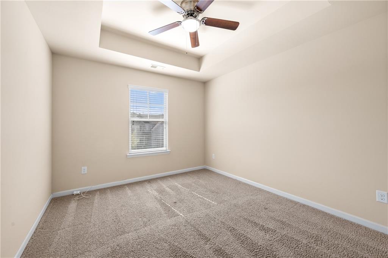
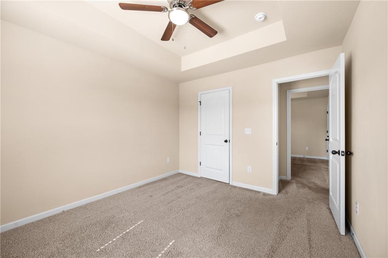
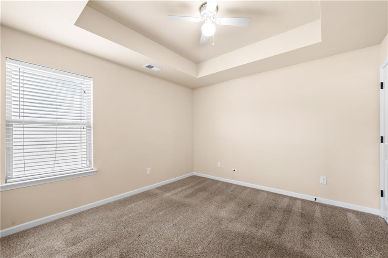
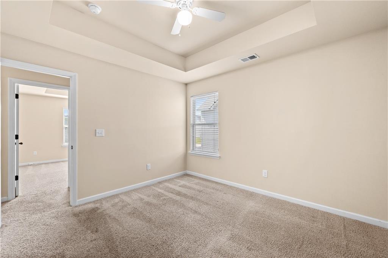
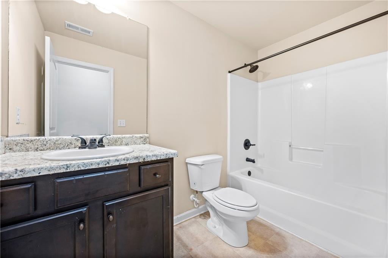
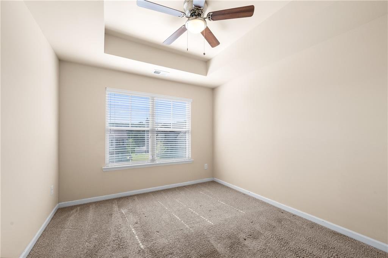
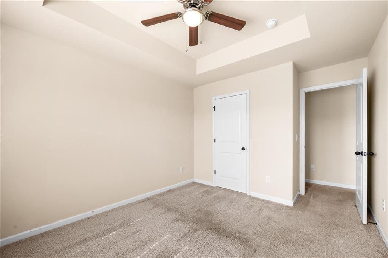
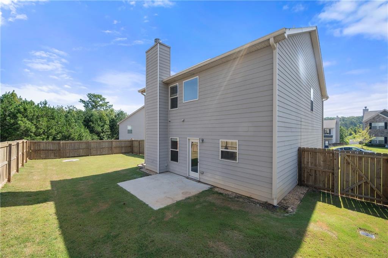
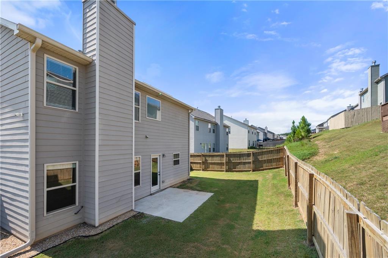
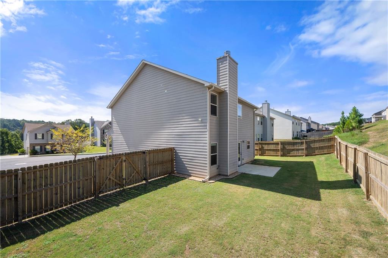
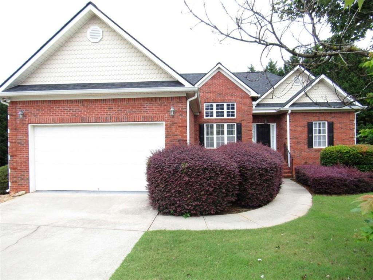
 MLS# 7319845
MLS# 7319845 