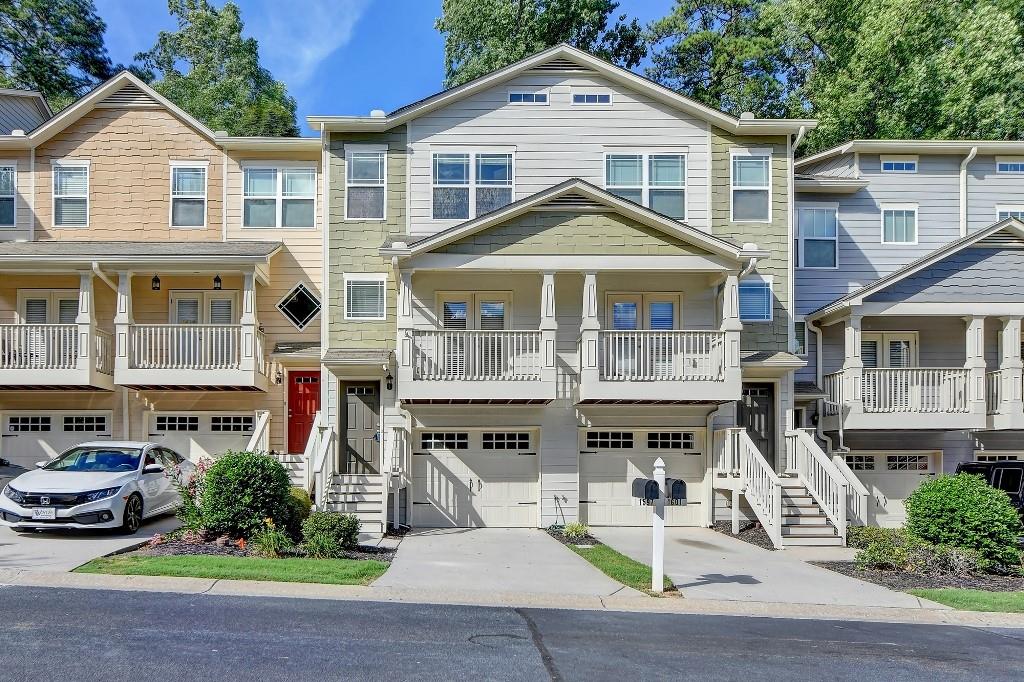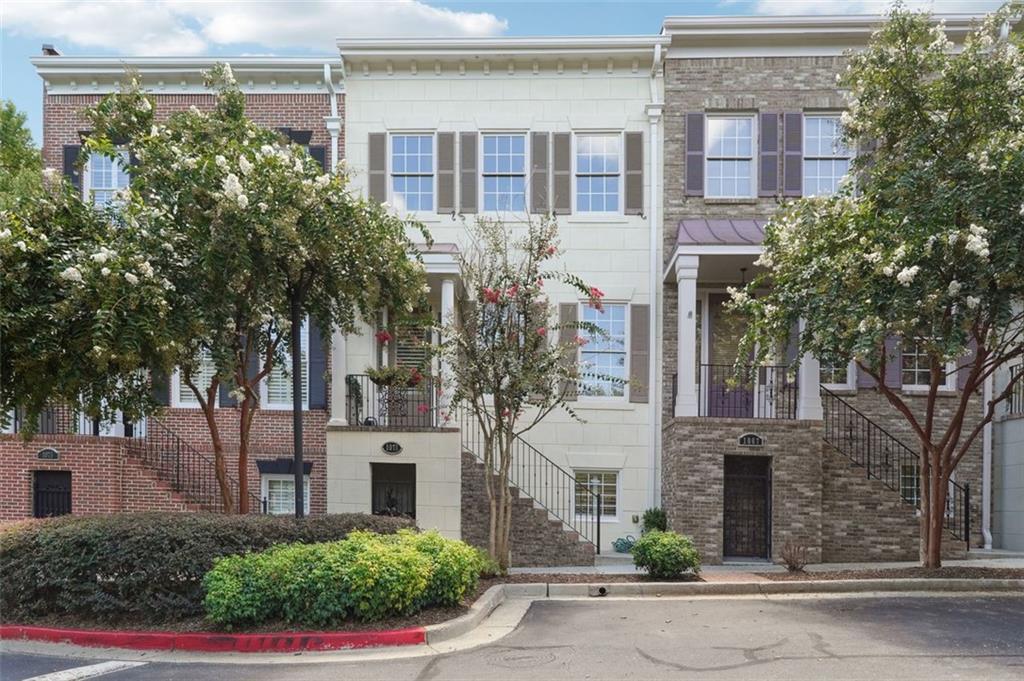4317 Kingston Gate Cove Atlanta GA 30341, MLS# 410064649
Atlanta, GA 30341
- 3Beds
- 3Full Baths
- 1Half Baths
- N/A SqFt
- 2004Year Built
- 0.05Acres
- MLS# 410064649
- Rental
- Townhouse
- Active
- Approx Time on Market2 days
- AreaN/A
- CountyDekalb - GA
- Subdivision Kingston Gate
Overview
LOCATION! GATED Townhome Community, Inside the Perimeter! 3 Finished level with 12-foot ceilings and hardwood floors throughout Main level. Large/Open Gourmet Kitchen with Granite Countertops, Lots of cabinets and countertops for entertaining. Tile Backsplash, Stainless Steel Appliances, Island and Breakfast Bar with view to Family Room and Dining Room w/gas fireplace and glass doors to rear back deck. Additional Dining Room and Butlers Pantry with a half bath off kitchen. Upper level has 2 Spacious Master Suites, each with their own Master Bath, Separate Showers & Walk-In Closets. Lower Fully finished Terrace level with private patio and separate access is ideal for roommate/in-law/au pair suite/basement for additional living space. Lots of windows (plantation shutters) throughout the home, 2 car Garage and plenty of storage space. The location is very convenient, just inside of 285 close to Buckhead, Brookhaven and Sandy Springs. Close to Parks, schools, hospitals, malls, plenty of great restaurants and easy highway access. MUST SEE TO APPRECIATE!
Association Fees / Info
Hoa: No
Community Features: Gated, Homeowners Assoc, Near Schools, Near Shopping, Park, Public Transportation, Restaurant, Street Lights, Other
Pets Allowed: No
Bathroom Info
Halfbaths: 1
Total Baths: 4.00
Fullbaths: 3
Room Bedroom Features: Oversized Master, Roommate Floor Plan, Other
Bedroom Info
Beds: 3
Building Info
Habitable Residence: No
Business Info
Equipment: None
Exterior Features
Fence: None
Patio and Porch: Deck, Front Porch, Patio
Exterior Features: Lighting, Private Yard, Other
Road Surface Type: Asphalt, Concrete, Paved
Pool Private: No
County: Dekalb - GA
Acres: 0.05
Pool Desc: None
Fees / Restrictions
Financial
Original Price: $3,500
Owner Financing: No
Garage / Parking
Parking Features: Attached, Garage, Garage Door Opener, Garage Faces Front, Level Driveway
Green / Env Info
Handicap
Accessibility Features: None
Interior Features
Security Ftr: Intercom, Security Gate, Smoke Detector(s)
Fireplace Features: Factory Built, Family Room, Gas Starter
Levels: Three Or More
Appliances: Dishwasher, Disposal, Electric Oven, Gas Cooktop, Gas Water Heater, Range Hood, Refrigerator, Self Cleaning Oven
Laundry Features: Laundry Room, Upper Level
Interior Features: Bookcases, Crown Molding, Double Vanity, Entrance Foyer 2 Story, High Ceilings 9 ft Main, Walk-In Closet(s)
Flooring: Carpet, Ceramic Tile, Hardwood
Spa Features: None
Lot Info
Lot Size Source: Public Records
Lot Features: Cul-De-Sac, Landscaped, Level, Private, Wooded
Lot Size: X
Misc
Property Attached: No
Home Warranty: No
Other
Other Structures: None
Property Info
Construction Materials: Brick 3 Sides
Year Built: 2,004
Date Available: 2024-12-15T00:00:00
Furnished: Unfu
Roof: Composition
Property Type: Residential Lease
Style: Townhouse, Traditional, Other
Rental Info
Land Lease: No
Expense Tenant: All Utilities, Cable TV, Pest Control, Security
Lease Term: 12 Months
Room Info
Kitchen Features: Breakfast Bar, Breakfast Room, Cabinets Stain, Keeping Room, Kitchen Island, Pantry, Stone Counters, View to Family Room, Other
Room Master Bathroom Features: Double Vanity,Separate Tub/Shower,Other
Room Dining Room Features: Seats 12+,Separate Dining Room
Sqft Info
Building Area Total: 3548
Building Area Source: Public Records
Tax Info
Tax Parcel Letter: 18-332-16-024
Unit Info
Utilities / Hvac
Cool System: Central Air, Zoned
Heating: Natural Gas, Zoned
Utilities: Cable Available, Electricity Available, Natural Gas Available, Sewer Available, Underground Utilities, Water Available, Other
Waterfront / Water
Water Body Name: None
Waterfront Features: None
Directions
USE GPS for multiple route options. OR 85 to Exit 30: Chamblee-Dunwoody. Head South onto Chamblee-Dunwoody Road. Complex is almost immediately on left (KINGSTON GATE). Turn left through the gate, then right, then home is straight in front of you.Listing Provided courtesy of Wynd Realty Llc

 MLS# 409977394
MLS# 409977394 
