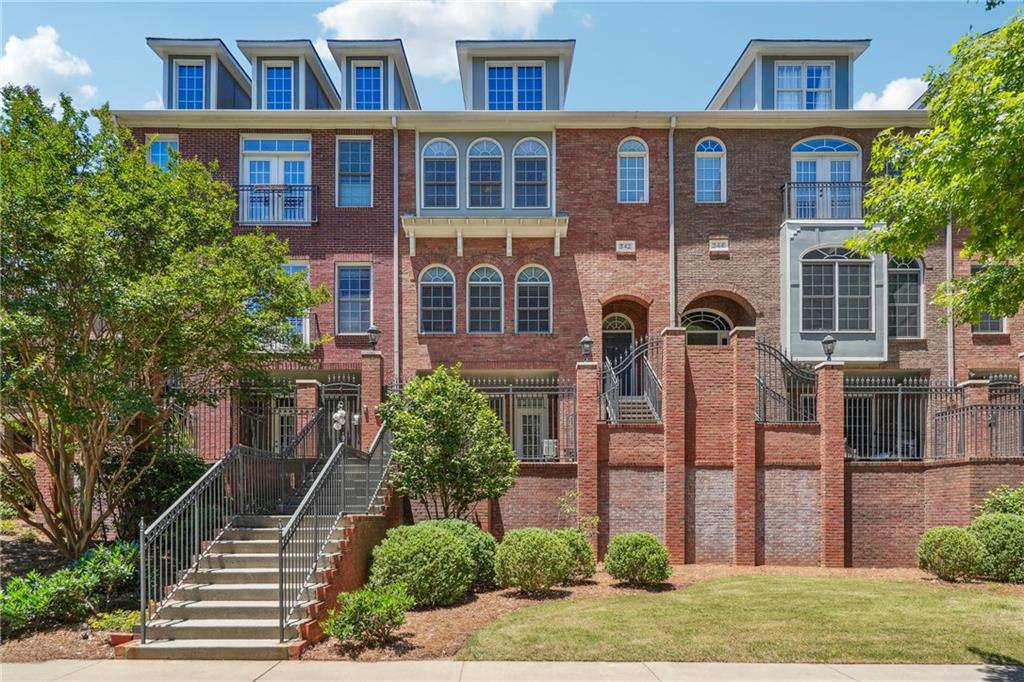4320 Walsh Drive Atlanta GA 30338, MLS# 407034890
Atlanta, GA 30338
- 4Beds
- 3Full Baths
- 1Half Baths
- N/A SqFt
- 2018Year Built
- 0.02Acres
- MLS# 407034890
- Residential
- Townhouse
- Pending
- Approx Time on Market30 days
- AreaN/A
- CountyDekalb - GA
- Subdivision Georgetown Square
Overview
Welcome to 4320 Walsh Drive, an exquisite end-unit townhouse located in the prestigious, fully gated Georgetown Square community. This luxurious four-bedroom, three-and-a-half-bathroom home boasts three fully finished levels, each showcasing high-end finishes throughout. With the option to install an elevator, this residence is designed for both style and convenience. The main living area features soaring 10-foot ceilings, a gas fireplace with custom built-ins, a dry bar equipped with a wine fridge and storage, and stunning engineered hardwood floors. The gourmet kitchen is a chef's dream, offering quartz countertops, stainless steel appliances, a gas range with a matching hood, soft-close shaker cabinets, and a custom pantry. Adjacent to the kitchen is a cozy lounge area with access to a spacious outdoor deck, complete with upgraded lighting and durable Trex decking perfect for entertaining. Upstairs, you'll find three bedrooms, including a generously sized primary suite, along with a guest bathroom and laundry room for added convenience. The primary suite impresses with its elegant double tray ceiling, hardwood floors, and a luxurious ensuite bath featuring quartz countertops, a freestanding tub, and a large walk-in closet. On the terrace level, the home offers a rare rear-entry garage, a custom mudroom, and an additional oversized bedroom that can easily serve as a gym, playroom, or home office. This bedroom also includes its own private full bathroom and extra storage space. This immaculate home is truly move-in ready, requiring nothing but your personal touch to make it yours.
Association Fees / Info
Hoa: Yes
Hoa Fees Frequency: Monthly
Hoa Fees: 175
Community Features: Dog Park, Gated, Homeowners Assoc, Near Schools, Near Shopping, Sidewalks, Street Lights
Hoa Fees Frequency: Monthly
Association Fee Includes: Maintenance Grounds, Termite
Bathroom Info
Halfbaths: 1
Total Baths: 4.00
Fullbaths: 3
Room Bedroom Features: Sitting Room, Split Bedroom Plan
Bedroom Info
Beds: 4
Building Info
Habitable Residence: No
Business Info
Equipment: None
Exterior Features
Fence: None
Patio and Porch: Deck
Exterior Features: Private Entrance
Road Surface Type: Paved
Pool Private: No
County: Dekalb - GA
Acres: 0.02
Pool Desc: None
Fees / Restrictions
Financial
Original Price: $715,000
Owner Financing: No
Garage / Parking
Parking Features: Attached, Garage, Garage Door Opener, Garage Faces Rear, Level Driveway
Green / Env Info
Green Energy Generation: None
Handicap
Accessibility Features: None
Interior Features
Security Ftr: Security Gate
Fireplace Features: Factory Built, Family Room, Gas Log
Levels: Two
Appliances: Dishwasher, Disposal, Double Oven, Gas Cooktop, Gas Oven, Range Hood, Refrigerator
Laundry Features: Laundry Room, Mud Room, Upper Level
Interior Features: Entrance Foyer, High Ceilings 9 ft Upper, High Ceilings 9 ft Lower, High Ceilings 10 ft Main, High Speed Internet, Tray Ceiling(s), Walk-In Closet(s)
Flooring: Carpet, Hardwood
Spa Features: None
Lot Info
Lot Size Source: Public Records
Lot Features: Landscaped, Level
Misc
Property Attached: Yes
Home Warranty: No
Open House
Other
Other Structures: None
Property Info
Construction Materials: Brick 4 Sides, Frame, Vinyl Siding
Year Built: 2,018
Property Condition: Resale
Roof: Composition, Shingle
Property Type: Residential Attached
Style: Townhouse
Rental Info
Land Lease: No
Room Info
Kitchen Features: Breakfast Bar, Cabinets Other, Eat-in Kitchen, Kitchen Island, Pantry, Solid Surface Counters, View to Family Room
Room Master Bathroom Features: Double Vanity,Separate Tub/Shower,Soaking Tub
Room Dining Room Features: Butlers Pantry,Great Room
Special Features
Green Features: None
Special Listing Conditions: None
Special Circumstances: None
Sqft Info
Building Area Total: 2880
Building Area Source: Owner
Tax Info
Tax Amount Annual: 5372
Tax Year: 2,023
Tax Parcel Letter: 18-345-03-120
Unit Info
Num Units In Community: 1
Utilities / Hvac
Cool System: Ceiling Fan(s), Central Air, Zoned
Electric: 110 Volts, 220 Volts, Other
Heating: Forced Air, Natural Gas
Utilities: Cable Available, Electricity Available, Natural Gas Available, Phone Available, Sewer Available, Water Available
Sewer: Public Sewer
Waterfront / Water
Water Body Name: None
Water Source: Public
Waterfront Features: None
Directions
Please use GPS for directions.Listing Provided courtesy of Method Real Estate Advisors
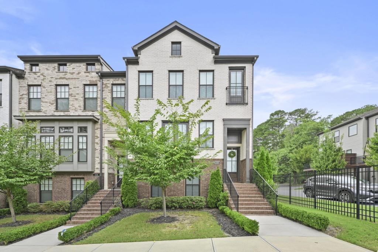
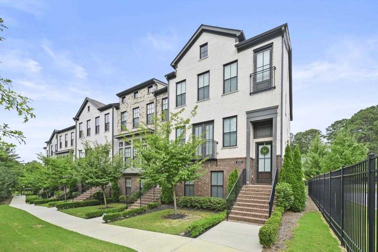
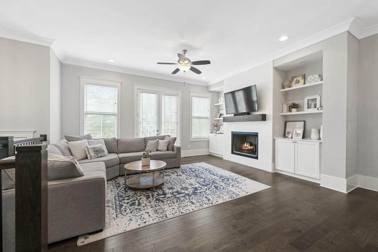
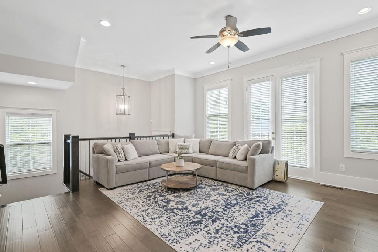
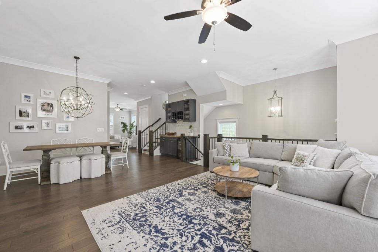
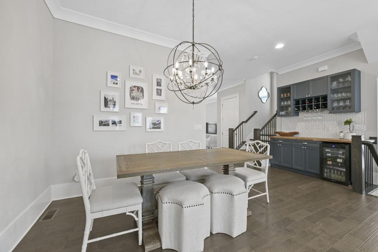
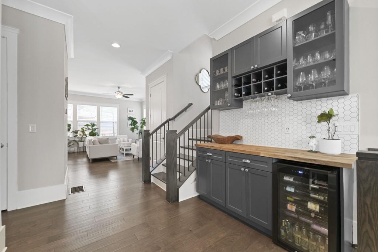
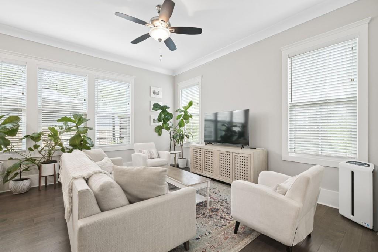
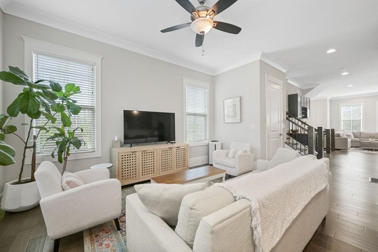
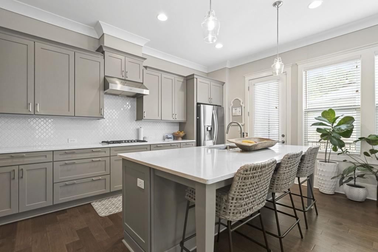
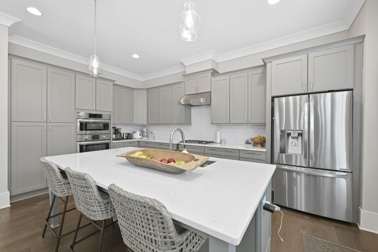
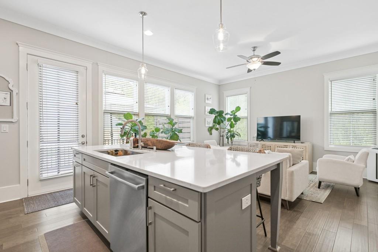
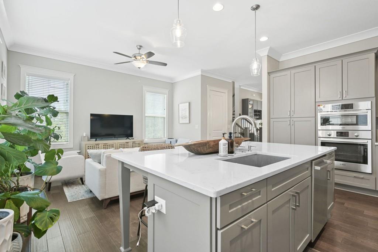
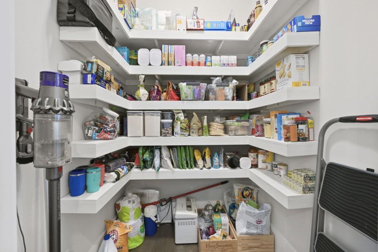
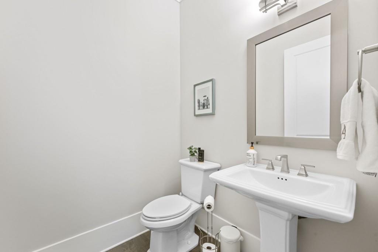
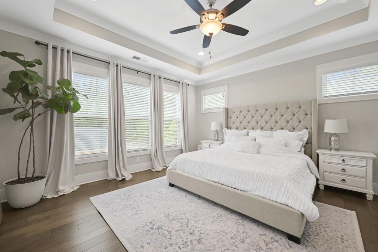
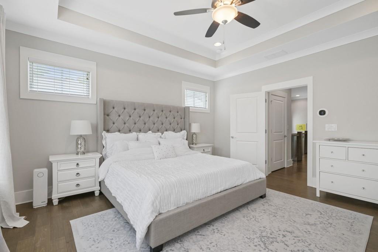
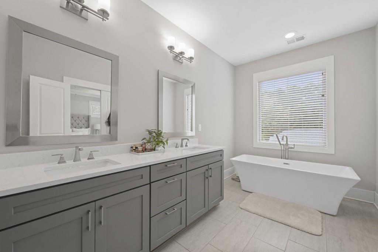
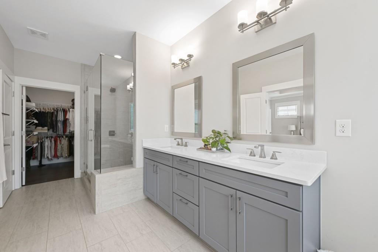
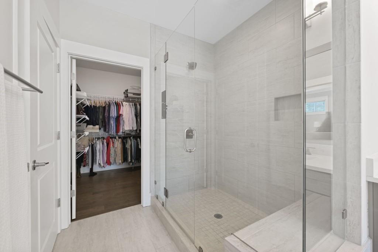
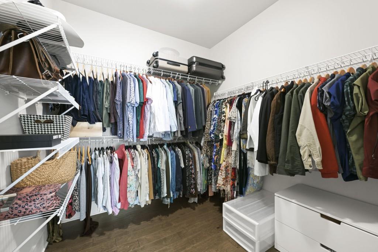
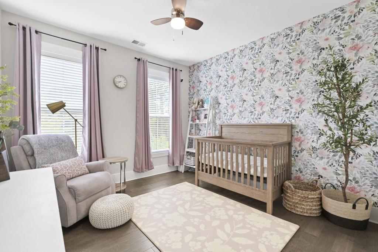
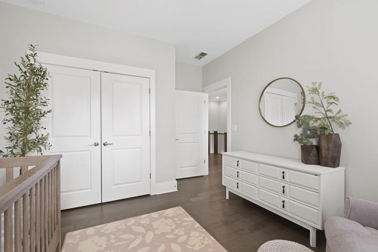
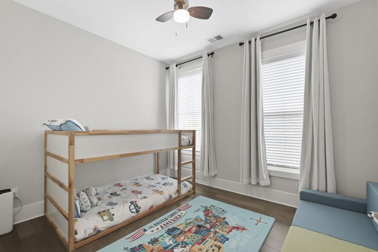
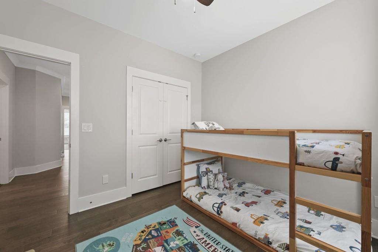
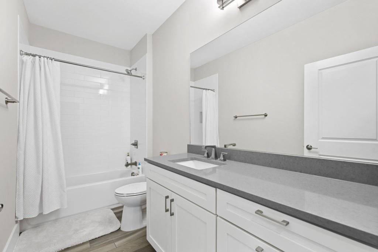
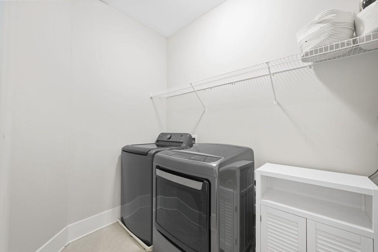
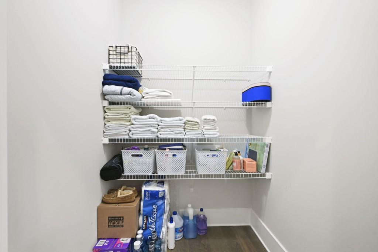
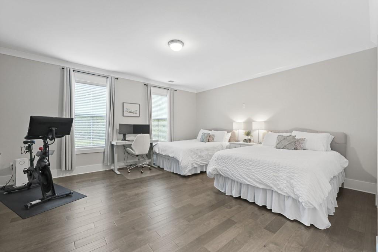
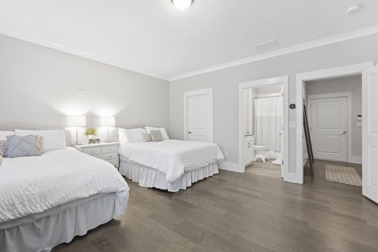
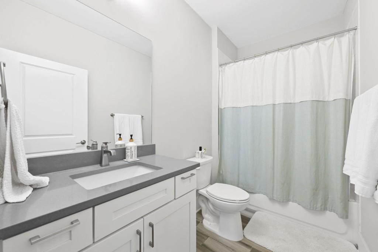
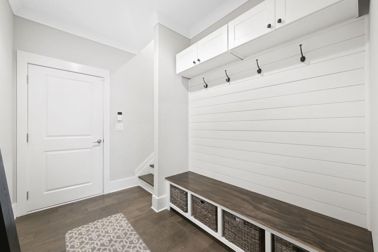
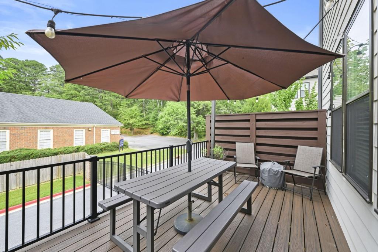
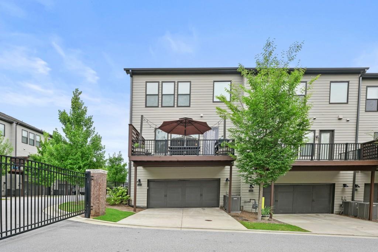
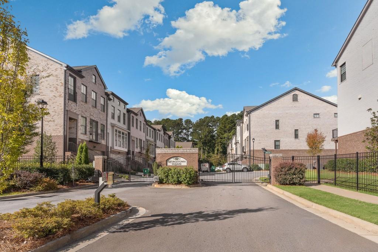
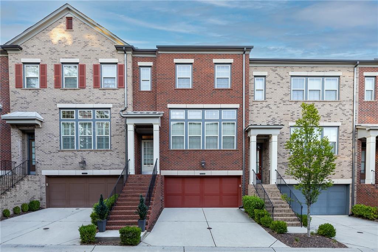
 MLS# 403041269
MLS# 403041269 