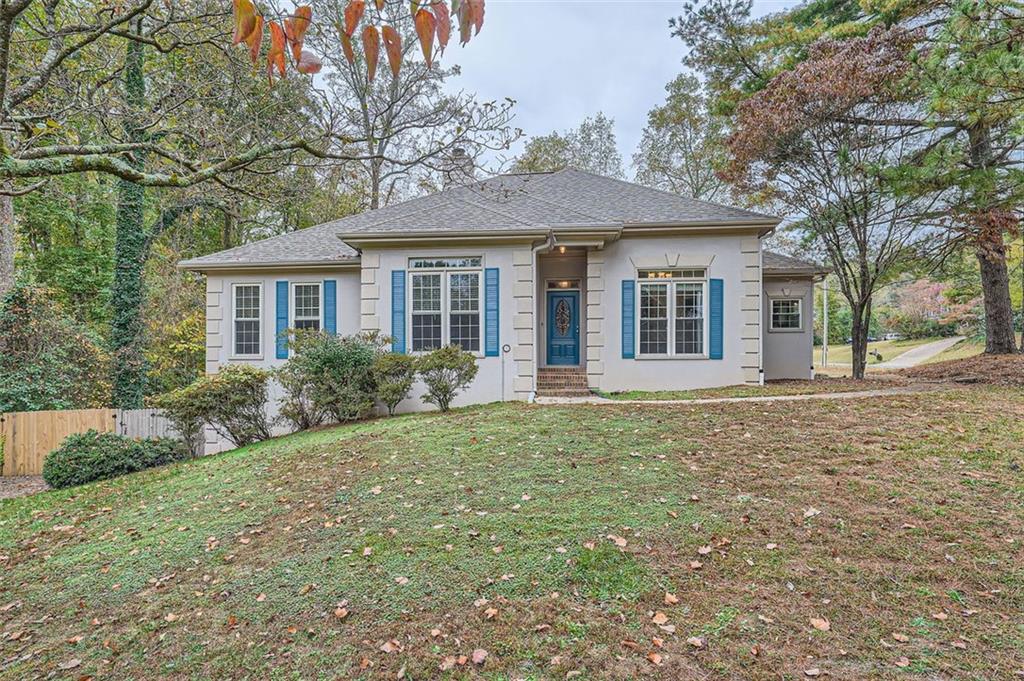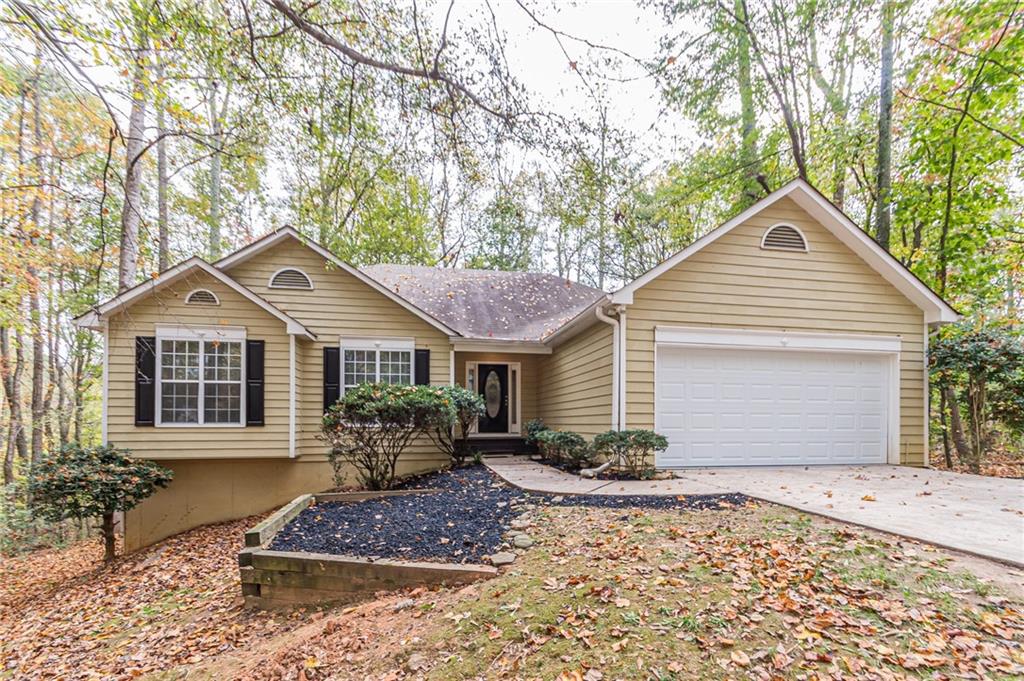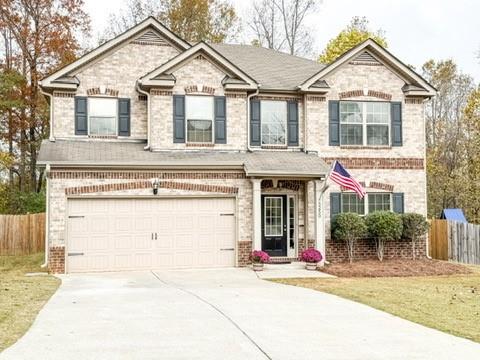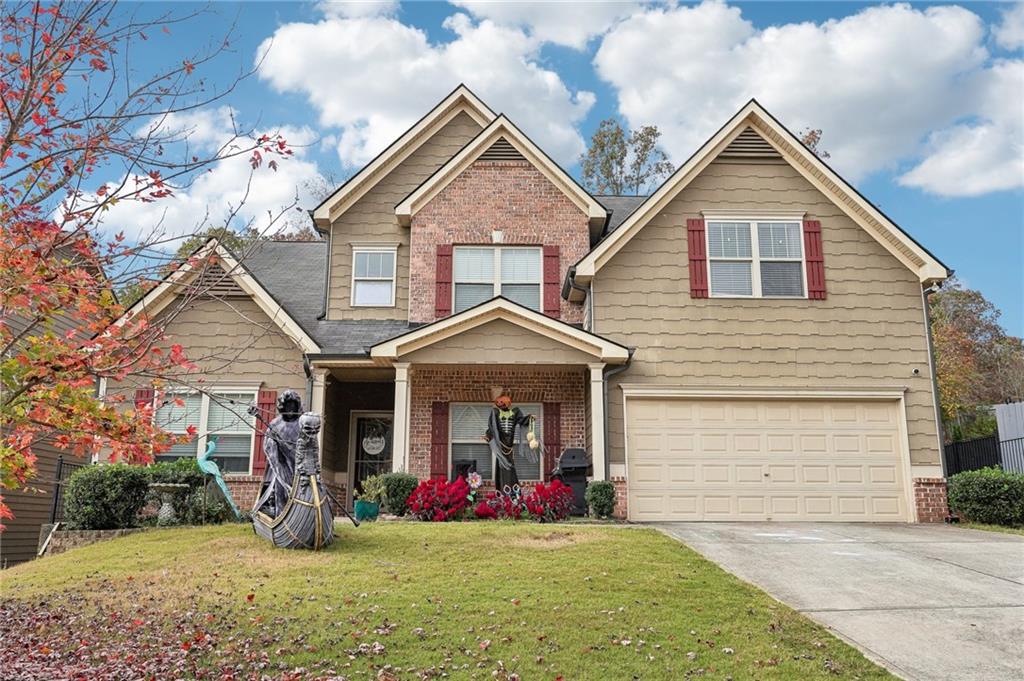4345 Longmont Drive Cumming GA 30028, MLS# 407785839
Cumming, GA 30028
- 4Beds
- 3Full Baths
- N/AHalf Baths
- N/A SqFt
- 1998Year Built
- 0.71Acres
- MLS# 407785839
- Residential
- Single Family Residence
- Active
- Approx Time on Market28 days
- AreaN/A
- CountyForsyth - GA
- Subdivision Starr Creek Forest
Overview
Amazing home and yard to entertain and ENJOY in in the established North Forsyth community of Starr Creek Forest. Main floor features 3BR/2BA, vaulted Family Room with Fireplace w/ gas logs, spacious vaulted Dining Room. Many upgrades throughout the home including hardwood floors, stainless steel appliances. Master Suite & Retreat on Main with huge trey ceiling, Walk-in Closet and separate shower & garden tub. From Kitchen, Walk out to large back deck overlooking massive private fenced yard. Finished Terrace level features 1BR/1BA, second Family Room and Bar room. Walks out to Huge Party Deck and down to largest flat back yard in the neighborhood. 2 car side entry garage with plenty of storage. Starr Creek Forest has a pool and playground area and also close to parks, shopping and schools. Excellent Forsyth County schools!
Association Fees / Info
Hoa: Yes
Hoa Fees Frequency: Annually
Hoa Fees: 585
Community Features: Homeowners Assoc, Playground, Pool, Street Lights
Association Fee Includes: Swim
Bathroom Info
Main Bathroom Level: 2
Total Baths: 3.00
Fullbaths: 3
Room Bedroom Features: Split Bedroom Plan
Bedroom Info
Beds: 4
Building Info
Habitable Residence: No
Business Info
Equipment: None
Exterior Features
Fence: Fenced
Patio and Porch: Deck
Exterior Features: None
Road Surface Type: Asphalt
Pool Private: No
County: Forsyth - GA
Acres: 0.71
Pool Desc: Above Ground
Fees / Restrictions
Financial
Original Price: $525,000
Owner Financing: No
Garage / Parking
Parking Features: Driveway, Garage, Garage Faces Side
Green / Env Info
Green Energy Generation: None
Handicap
Accessibility Features: None
Interior Features
Security Ftr: Fire Alarm, Smoke Detector(s)
Fireplace Features: Factory Built, Living Room
Levels: Two
Appliances: Dishwasher, Gas Range, Gas Water Heater, Microwave, Refrigerator
Laundry Features: In Basement
Interior Features: Entrance Foyer, Tray Ceiling(s), Walk-In Closet(s)
Flooring: Carpet, Laminate
Spa Features: None
Lot Info
Lot Size Source: Owner
Lot Features: Private, Sloped
Lot Size: x
Misc
Property Attached: No
Home Warranty: No
Open House
Other
Other Structures: None
Property Info
Construction Materials: Vinyl Siding
Year Built: 1,998
Property Condition: Resale
Roof: Composition
Property Type: Residential Detached
Style: Traditional
Rental Info
Land Lease: No
Room Info
Kitchen Features: Cabinets Stain, Eat-in Kitchen, Laminate Counters, View to Family Room
Room Master Bathroom Features: Separate Tub/Shower,Soaking Tub
Room Dining Room Features: Separate Dining Room
Special Features
Green Features: None
Special Listing Conditions: None
Special Circumstances: None
Sqft Info
Building Area Total: 2519
Building Area Source: Owner
Tax Info
Tax Amount Annual: 2584
Tax Year: 2,023
Tax Parcel Letter: 073-000-208
Unit Info
Utilities / Hvac
Cool System: Ceiling Fan(s), Central Air
Electric: 110 Volts
Heating: Forced Air, Natural Gas
Utilities: Electricity Available, Natural Gas Available, Water Available
Sewer: Septic Tank
Waterfront / Water
Water Body Name: None
Water Source: Public
Waterfront Features: None
Directions
400 N to left on Exit 13. Head West and Bethelview becomes Hurt Bridge Road N of Hwy 20. Turn right into Starr Creek Forest on Starr Creek Road to 1st left on Longmont Drive.Listing Provided courtesy of Keller Williams Realty Community Partners
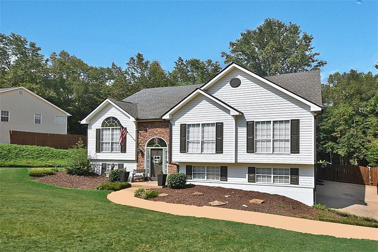
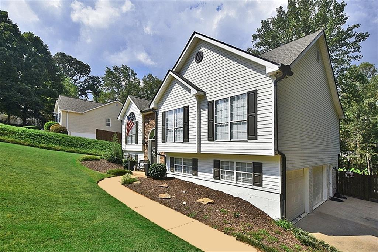
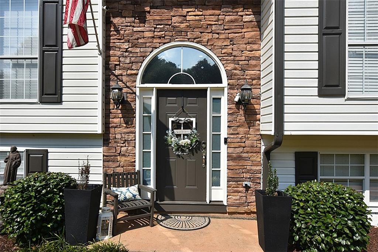
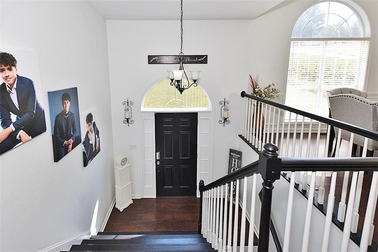
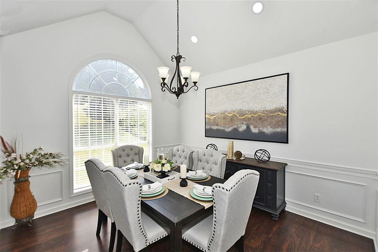
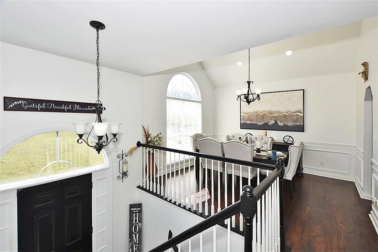
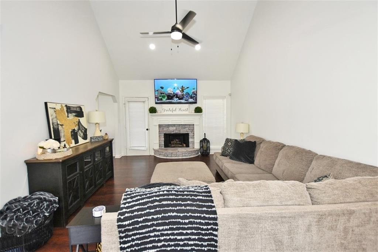
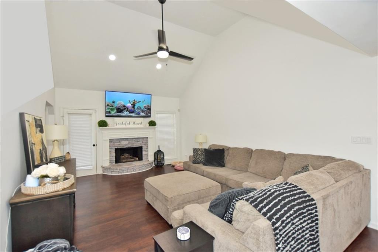
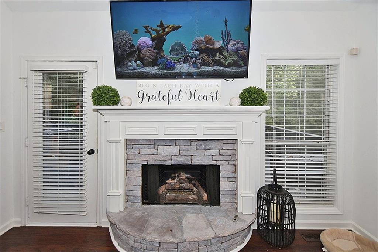
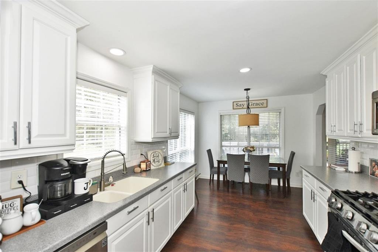
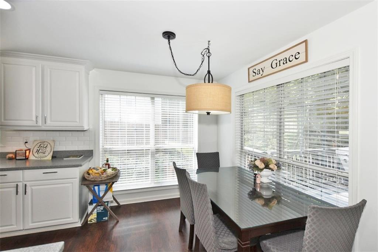
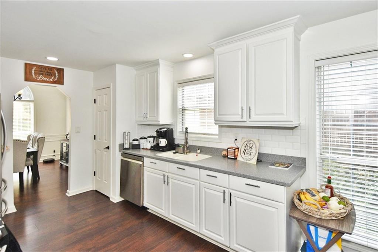
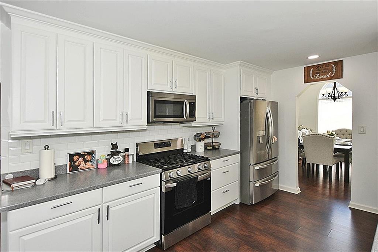
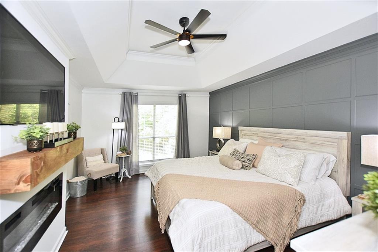
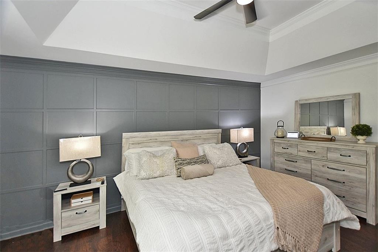
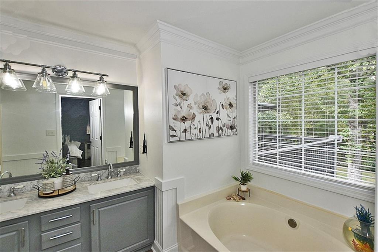
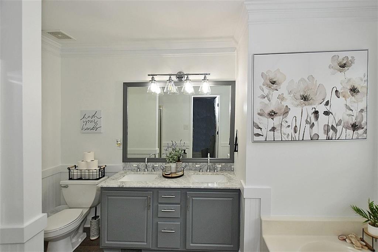
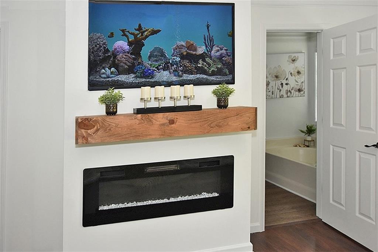
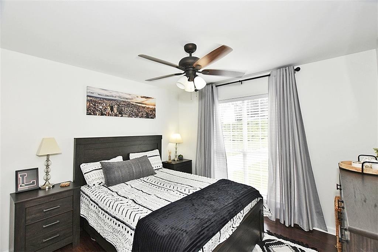
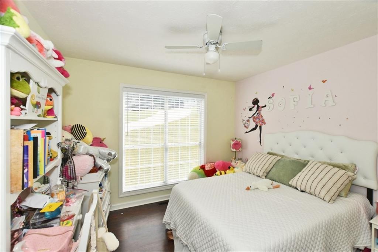
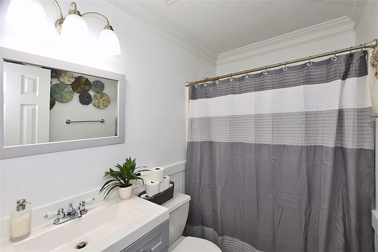
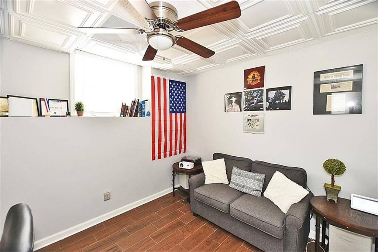
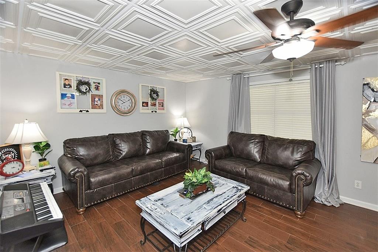
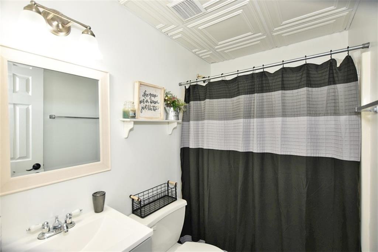
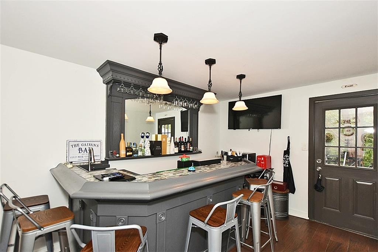
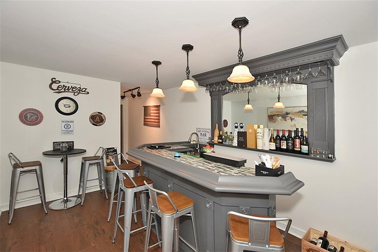
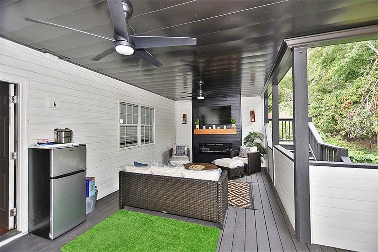
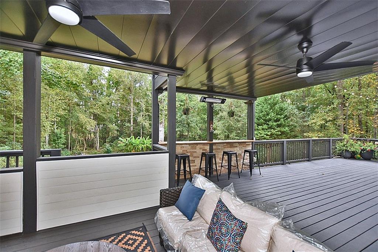
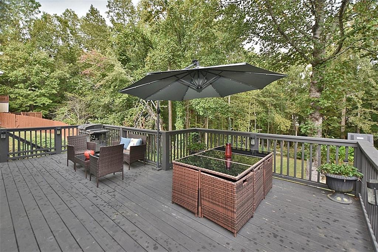
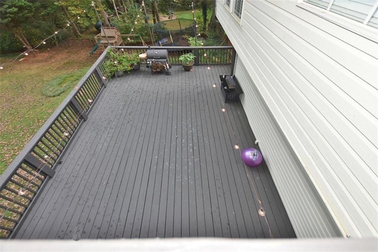
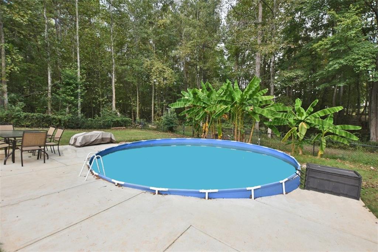
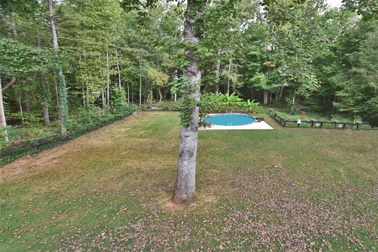
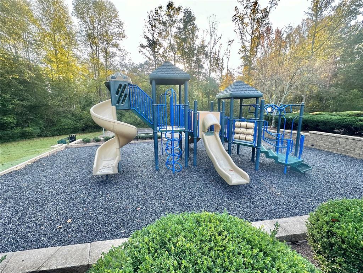
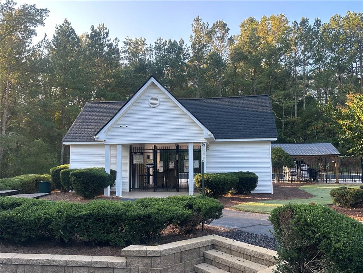
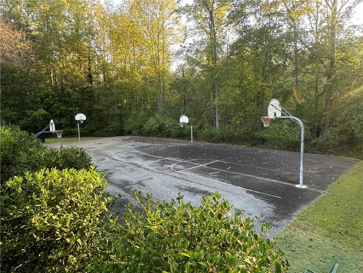
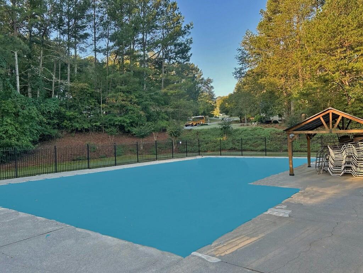
 MLS# 410480608
MLS# 410480608 