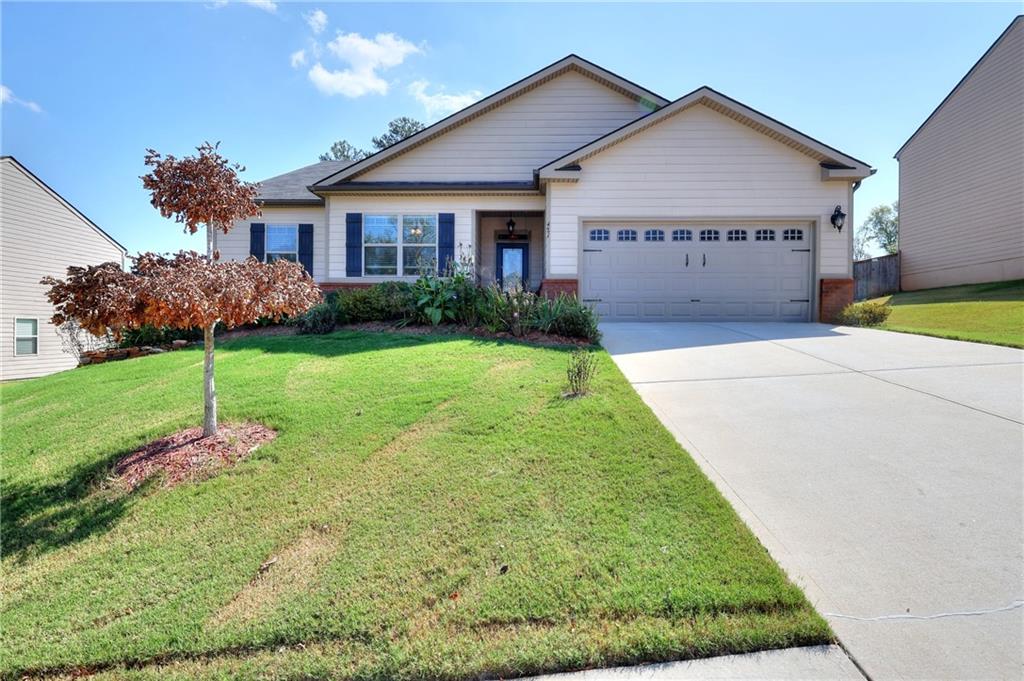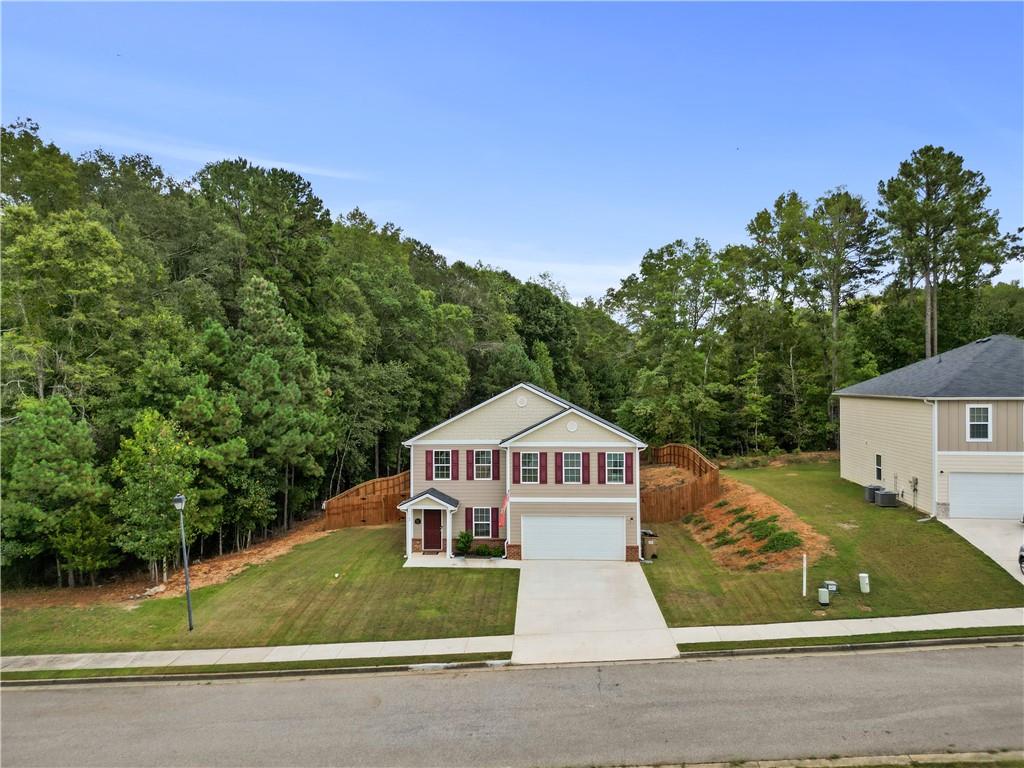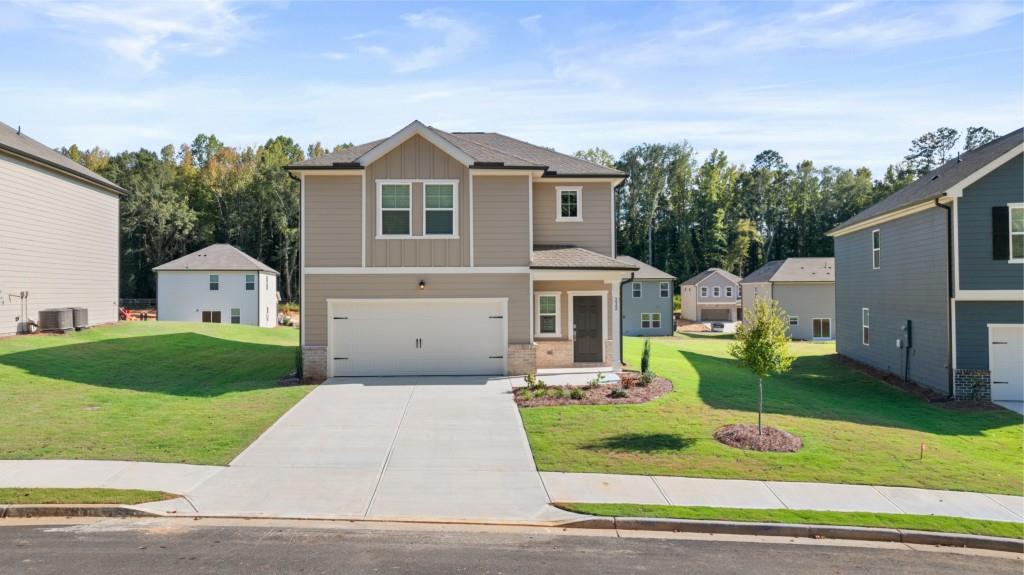438 Indian River Jefferson GA 30549, MLS# 405547094
Jefferson, GA 30549
- 4Beds
- 2Full Baths
- N/AHalf Baths
- N/A SqFt
- 2019Year Built
- 0.37Acres
- MLS# 405547094
- Residential
- Single Family Residence
- Active
- Approx Time on Market1 month, 20 days
- AreaN/A
- CountyJackson - GA
- Subdivision OCONNE STATION
Overview
Welcome to this 4/2 open concept layout ranch conveniently nested off Hwy 124 in Jefferson. This home has been beautifully maintained and is move in ready! Step inside to discover an open spacious floor plan designed for modern living. The expansive kitchen overlooks the big family room and nice size dinning area to keep family and friends closer.The kitchen boosts Stainless Steel appliances and luxurious granite countertops and island for gathering and entertaining. The casual dinning space is adjacent to the covered patio area to enjoy the nice weather.Nice size secondary bedrooms off the hallway that share a luxurious bathroom.Come and see this well priced gem!
Association Fees / Info
Hoa: Yes
Hoa Fees Frequency: Annually
Hoa Fees: 400
Community Features: Airport/Runway, Homeowners Assoc
Association Fee Includes: Maintenance Grounds, Reserve Fund
Bathroom Info
Main Bathroom Level: 2
Total Baths: 2.00
Fullbaths: 2
Room Bedroom Features: Master on Main, Oversized Master
Bedroom Info
Beds: 4
Building Info
Habitable Residence: No
Business Info
Equipment: None
Exterior Features
Fence: None
Patio and Porch: Covered, Front Porch
Exterior Features: Lighting
Road Surface Type: Asphalt, Paved
Pool Private: No
County: Jackson - GA
Acres: 0.37
Pool Desc: None
Fees / Restrictions
Financial
Original Price: $355,000
Owner Financing: No
Garage / Parking
Parking Features: Attached, Driveway, Garage, Garage Door Opener, Garage Faces Front, Kitchen Level, Level Driveway
Green / Env Info
Green Energy Generation: None
Handicap
Accessibility Features: None
Interior Features
Security Ftr: Carbon Monoxide Detector(s), Smoke Detector(s)
Fireplace Features: Electric, Factory Built, Family Room
Levels: One
Appliances: Dishwasher, Disposal, Electric Range, ENERGY STAR Qualified Appliances, Microwave, Range Hood, Self Cleaning Oven
Laundry Features: Electric Dryer Hookup, Laundry Room, Main Level
Interior Features: Bookcases, Double Vanity, Entrance Foyer, High Ceilings 9 ft Lower, High Speed Internet, Recessed Lighting, Smart Home
Flooring: Carpet, Laminate
Spa Features: None
Lot Info
Lot Size Source: Builder
Lot Features: Back Yard, Corner Lot, Level
Lot Size: X
Misc
Property Attached: No
Home Warranty: Yes
Open House
Other
Other Structures: None
Property Info
Construction Materials: Cement Siding
Year Built: 2,019
Property Condition: Resale
Roof: Composition, Shingle
Property Type: Residential Detached
Style: Contemporary
Rental Info
Land Lease: No
Room Info
Kitchen Features: Breakfast Bar, Cabinets Stain, Kitchen Island, Pantry, Stone Counters, View to Family Room
Room Master Bathroom Features: Double Vanity,Separate Tub/Shower,Soaking Tub
Room Dining Room Features: Open Concept
Special Features
Green Features: Appliances, HVAC, Thermostat, Water Heater
Special Listing Conditions: None
Special Circumstances: None
Sqft Info
Building Area Total: 1926
Building Area Source: Builder
Tax Info
Tax Amount Annual: 3389
Tax Year: 2,023
Tax Parcel Letter: 082M-058
Unit Info
Utilities / Hvac
Cool System: Attic Fan, Central Air
Electric: 110 Volts
Heating: Central
Utilities: Cable Available, Electricity Available, Sewer Available, Underground Utilities, Water Available
Sewer: Public Sewer
Waterfront / Water
Water Body Name: None
Water Source: Public
Waterfront Features: None
Directions
GPS FRIENDLYListing Provided courtesy of Vici Real Estate
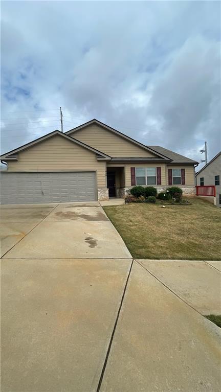
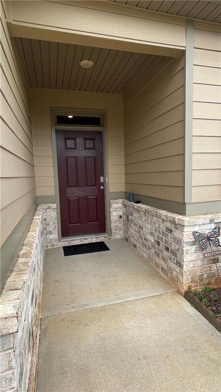
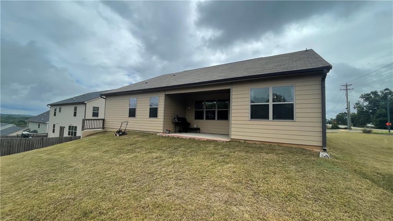
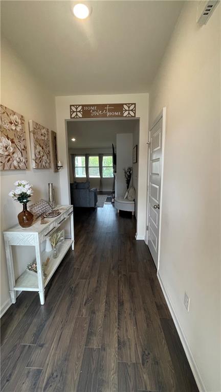
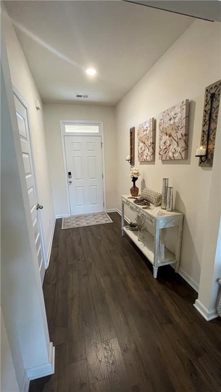
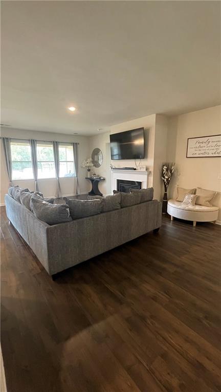
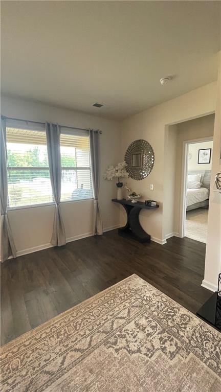
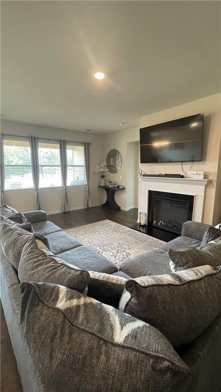
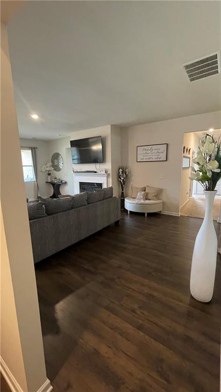
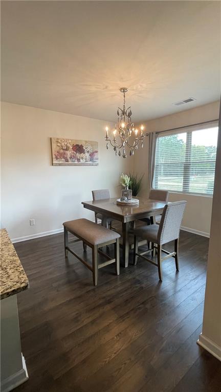
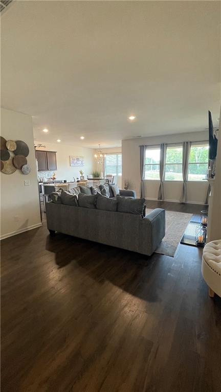
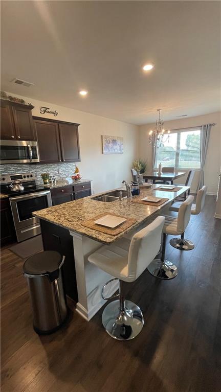
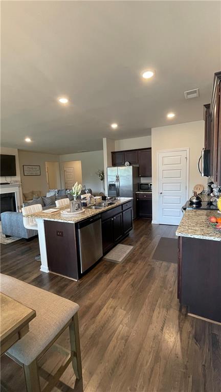
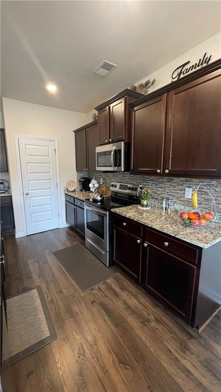
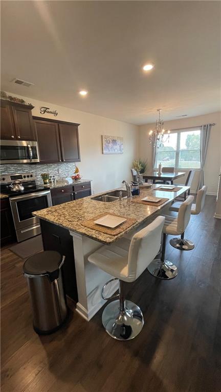
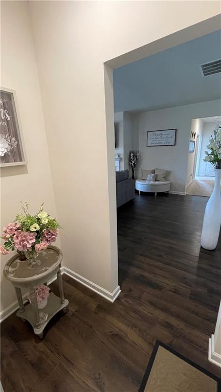
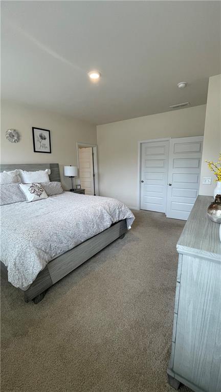
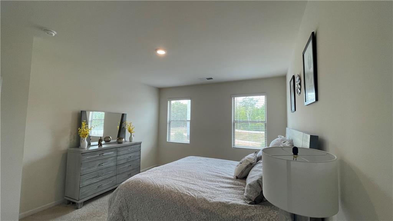
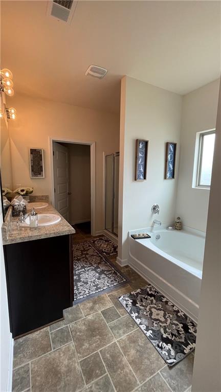
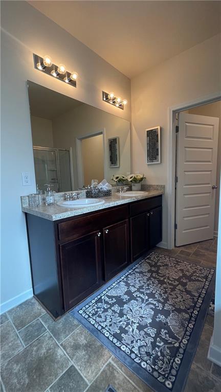
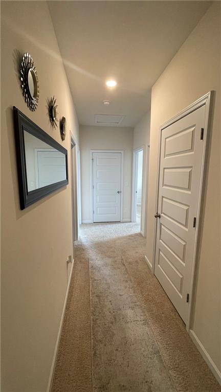
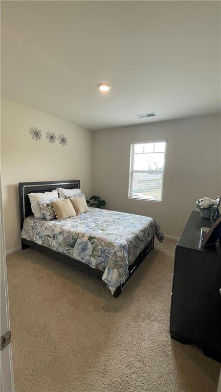
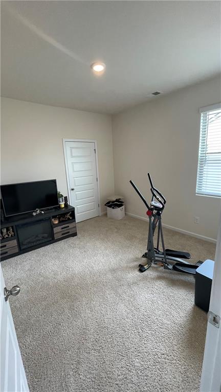
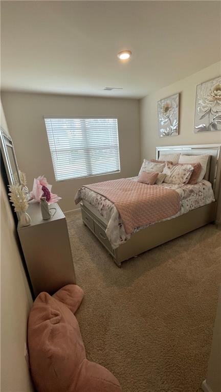
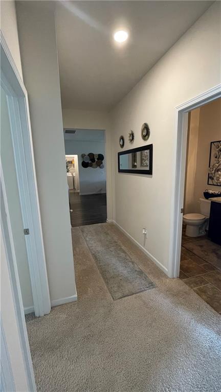
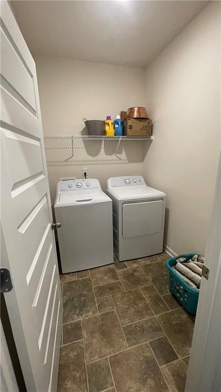
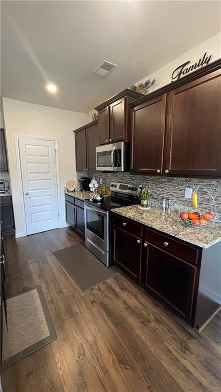
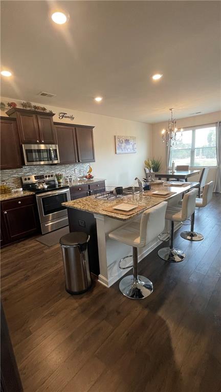
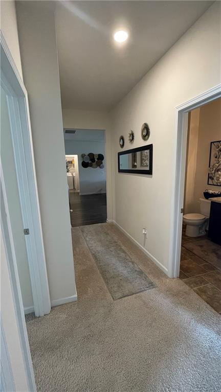
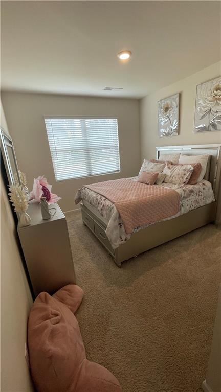
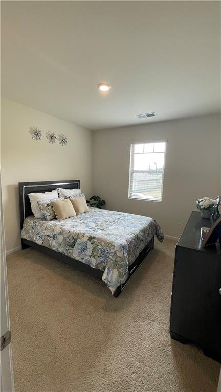
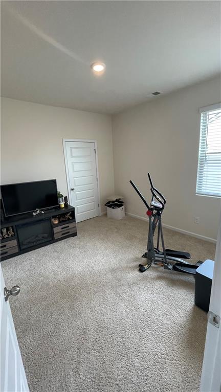
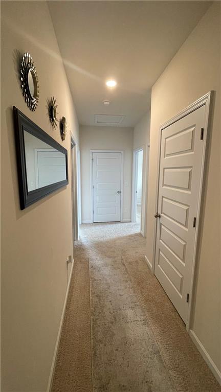
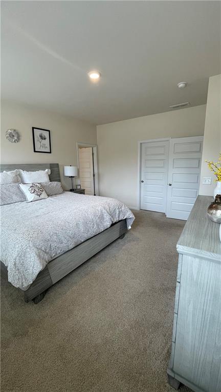
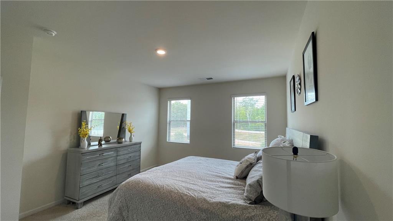
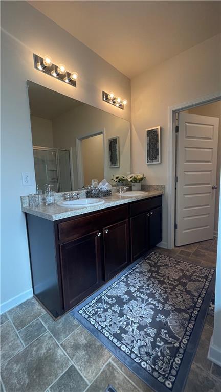
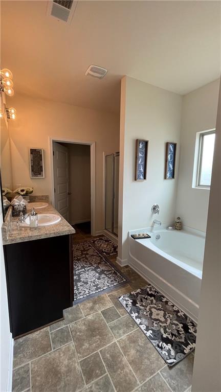
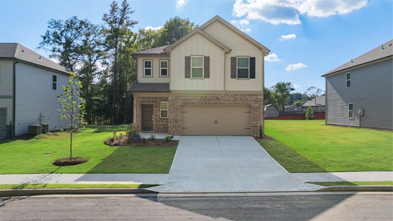
 MLS# 408442960
MLS# 408442960 