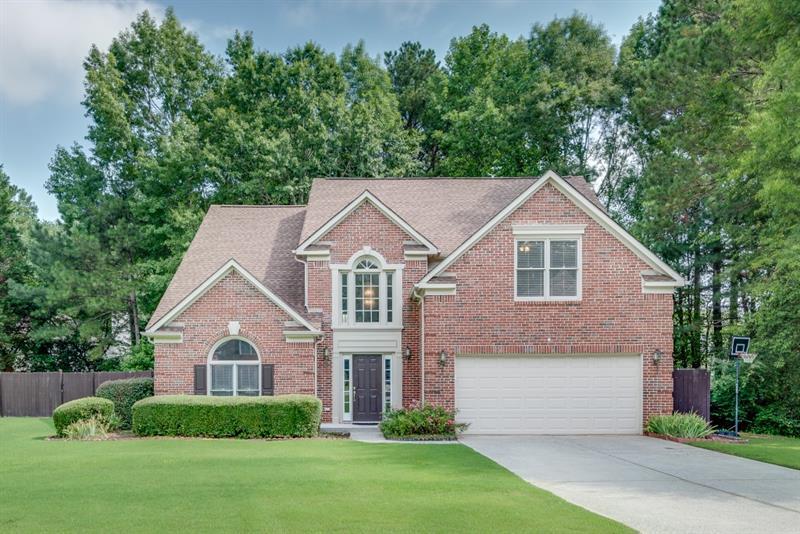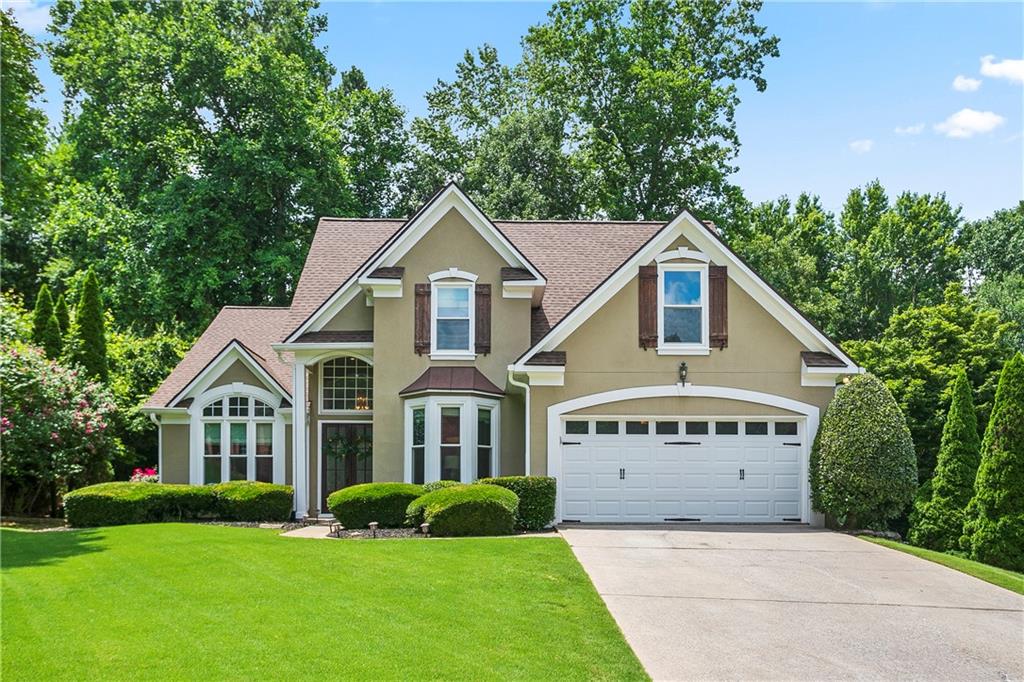442 John Stewart Place Suwanee GA 30024, MLS# 399199366
Suwanee, GA 30024
- 4Beds
- 3Full Baths
- 1Half Baths
- N/A SqFt
- 2001Year Built
- 0.34Acres
- MLS# 399199366
- Rental
- Single Family Residence
- Pending
- Approx Time on Market2 months, 24 days
- AreaN/A
- CountyGwinnett - GA
- Subdivision Woodland Gardens
Overview
MOVE IN SPECIAL FOR QUALIFYING TENANTS!!!! Most of our landlords are second chance landlords that are NOT credit score driven. Their current rental qualifications are: No heavy felons, No currently open bankruptcies, and good rental history with income being 3x the rent net.SPACIOUS, TADATIONAL HOME ON CUL-DE-SAC IN QUIET, WELL ESTABLISHED SUWANEE NEIGHBORHOOD. GREAT SCHOOLS, NO HOA OR RENT RESTRICTIONS. Beautiful two story home, awaiting for you. As you enter you will be greeted by a beautiful foyer and find an open concept formal dining and living rooms. Home has plenty of space for gatherings and entertainment! Home has an open deck and big beautiful kitchen, the rooms upstairs a re very spacious and all rooms have walk-in closet that fit all your belongings. Basement is unfinished but makes great space for storage and the backyard has a small garden awaiting.APPLY TODAY!
Association Fees / Info
Hoa: No
Community Features: None
Pets Allowed: Yes
Bathroom Info
Halfbaths: 1
Total Baths: 4.00
Fullbaths: 3
Room Bedroom Features: Oversized Master, Sitting Room, Split Bedroom Plan
Bedroom Info
Beds: 4
Building Info
Habitable Residence: No
Business Info
Equipment: None
Exterior Features
Fence: None
Patio and Porch: Deck
Exterior Features: Garden, Private Entrance, Rain Gutters
Road Surface Type: Paved
Pool Private: No
County: Gwinnett - GA
Acres: 0.34
Pool Desc: None
Fees / Restrictions
Financial
Original Price: $3,450
Owner Financing: No
Garage / Parking
Parking Features: Garage
Green / Env Info
Handicap
Accessibility Features: None
Interior Features
Security Ftr: Security System Leased, Smoke Detector(s)
Fireplace Features: Family Room
Levels: Two
Appliances: Dishwasher, Disposal, Gas Oven, Gas Range, Gas Water Heater, Range Hood, Refrigerator
Laundry Features: Common Area, Upper Level
Interior Features: Double Vanity, Entrance Foyer, High Ceilings 10 ft Lower, Walk-In Closet(s)
Flooring: Carpet, Ceramic Tile, Hardwood
Spa Features: None
Lot Info
Lot Size Source: Public Records
Lot Features: Back Yard, Cul-De-Sac, Front Yard, Level
Lot Size: x 100
Misc
Property Attached: No
Home Warranty: No
Other
Other Structures: None
Property Info
Construction Materials: Brick
Year Built: 2,001
Date Available: 2024-08-31T00:00:00
Furnished: Unfu
Roof: Composition
Property Type: Residential Lease
Style: Traditional
Rental Info
Land Lease: No
Expense Tenant: All Utilities
Lease Term: 12 Months
Room Info
Kitchen Features: Breakfast Room, Cabinets White, Eat-in Kitchen, Kitchen Island, Laminate Counters, Pantry, View to Family Room, Other
Room Master Bathroom Features: Double Vanity,Separate Tub/Shower,Soaking Tub,Vaul
Room Dining Room Features: Open Concept
Sqft Info
Building Area Total: 2782
Building Area Source: Public Records
Tax Info
Tax Parcel Letter: R7086-451
Unit Info
Utilities / Hvac
Cool System: Ceiling Fan(s), Central Air, Zoned
Heating: Central, Zoned
Utilities: Cable Available, Electricity Available, Natural Gas Available, Sewer Available, Underground Utilities, Water Available
Waterfront / Water
Water Body Name: None
Waterfront Features: None
Directions
GPSListing Provided courtesy of Main Source Realty, Llc.
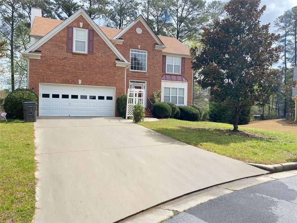
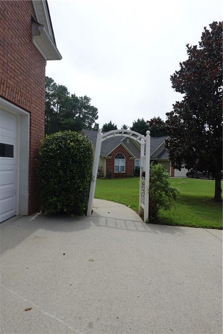
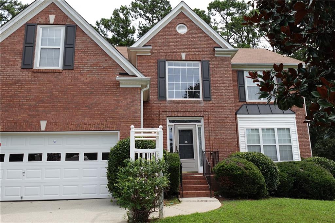

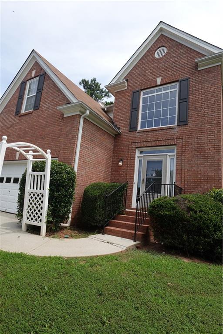
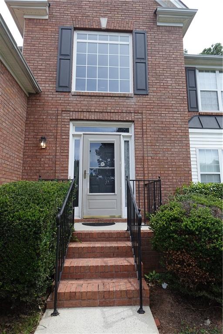
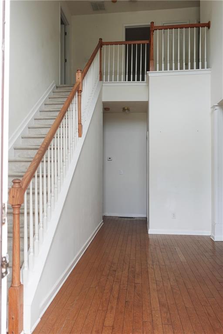
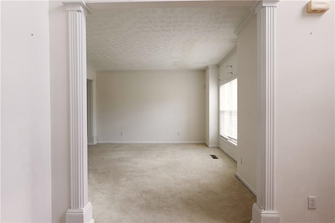
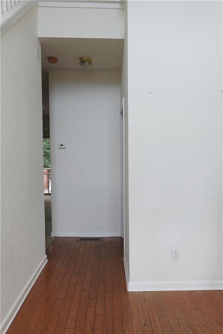
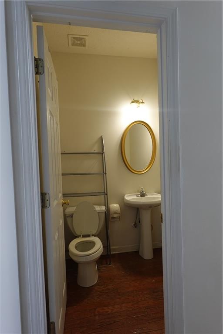
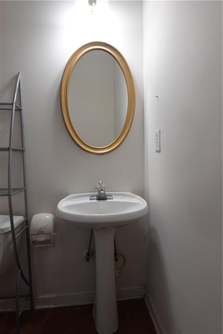
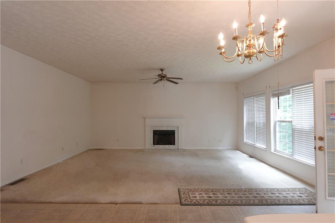
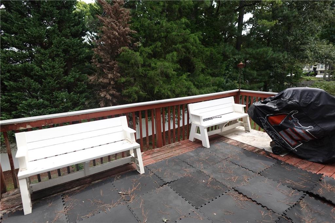
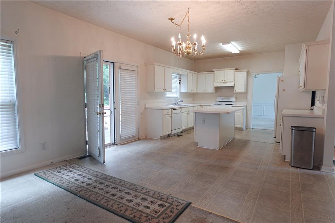
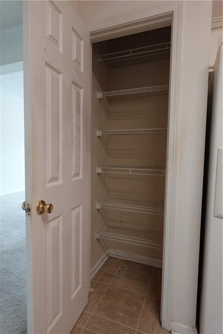
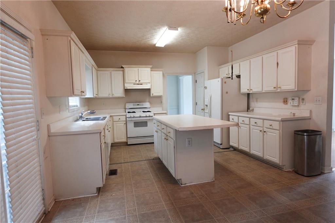
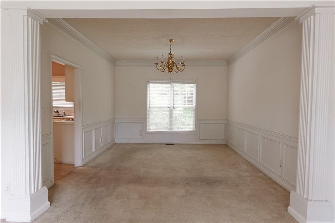
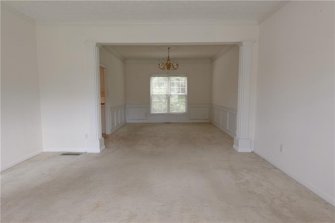

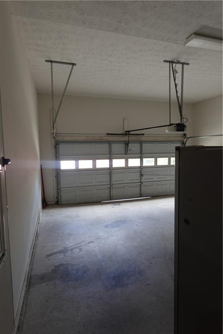
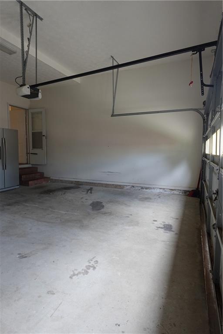
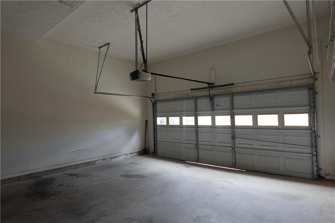
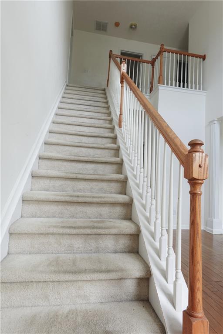
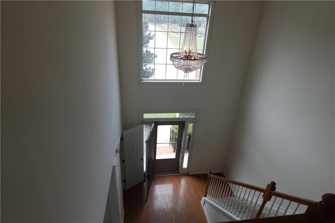
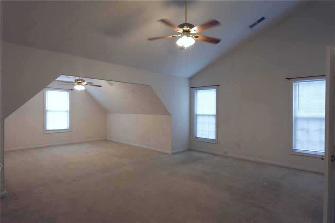
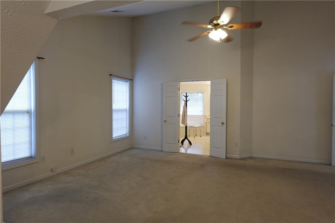
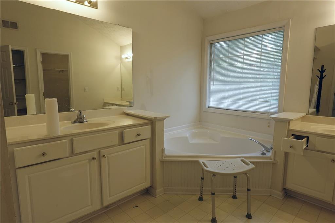
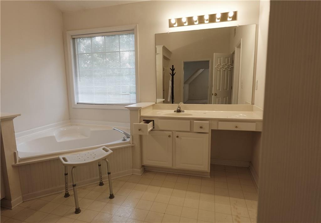
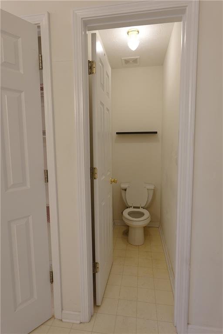
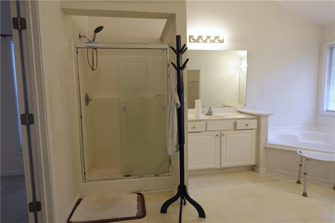
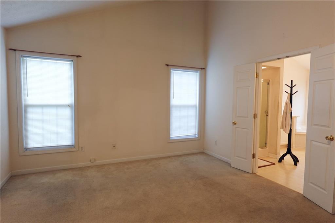
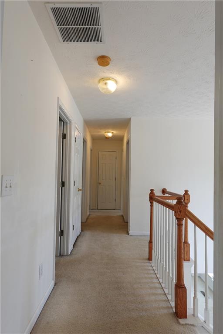
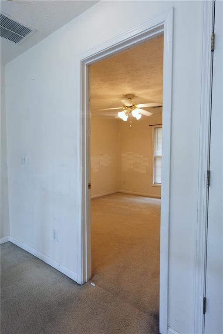
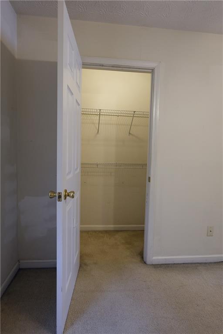
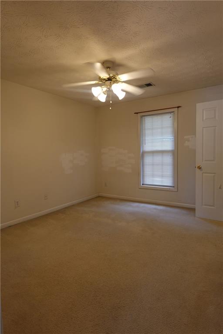
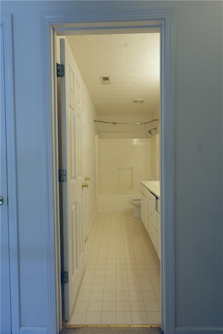
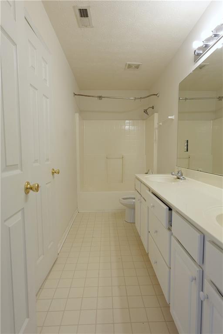
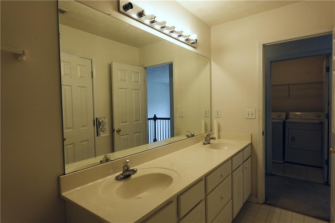
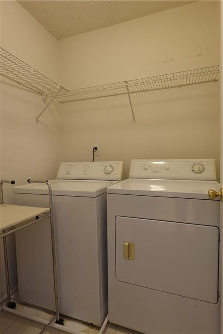
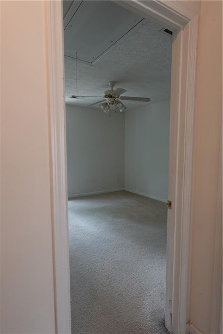
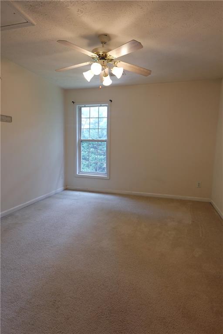
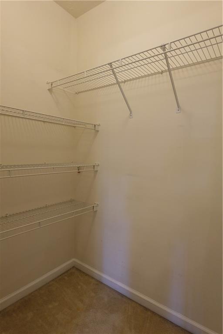
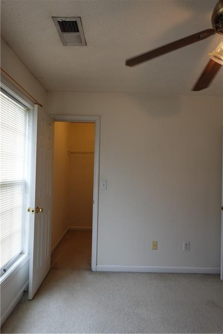
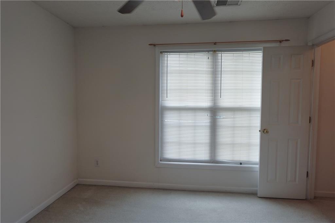
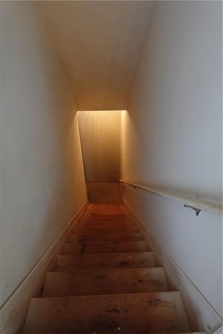
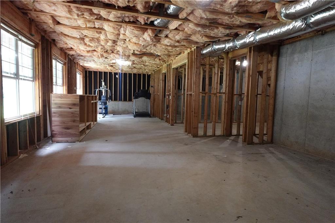
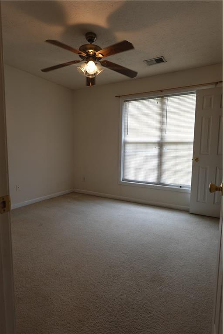
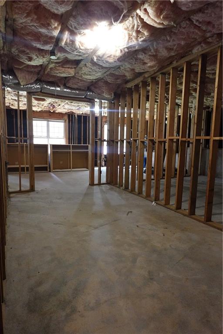
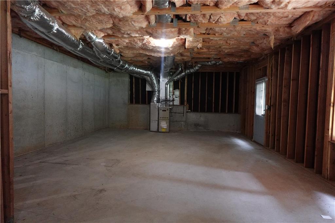
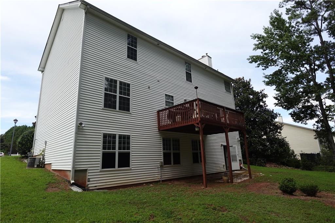
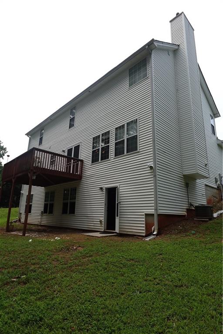
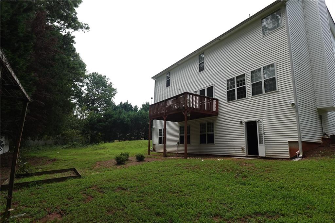
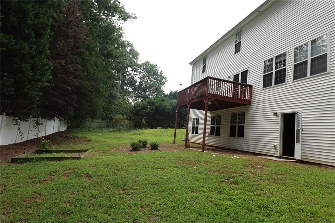
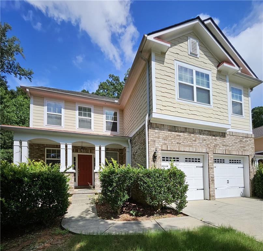
 MLS# 398095045
MLS# 398095045 