4427 Aspen Hill Drive Gainesville GA 30506, MLS# 397196175
Gainesville, GA 30506
- 5Beds
- 3Full Baths
- 1Half Baths
- N/A SqFt
- 2002Year Built
- 1.00Acres
- MLS# 397196175
- Residential
- Single Family Residence
- Active Under Contract
- Approx Time on Market3 months,
- AreaN/A
- CountyHall - GA
- Subdivision Mount Vernon Meadows
Overview
Actively on the market, accepting secondary offers, please reach out to the agent for more information! Explore this Craftsman-inspired home set on a 1-acre lot just 2 miles from Lake Lanier. With breathtaking views of the Blue Ridge Mountains, the property boasts real hardwood floors throughout, front and rear staircases, and a grand dining area featuring marble flooring with intricate inlays. The formal living room's high ceilings and wall of windows allow for abundant natural light, while the family room showcases a floor-to-ceiling stone fireplace connected to a chef's dream kitchen. The kitchen features sleek black slate flooring, cream cabinetry, modern black appliances, a gas cooktop, double ovens, and a walk-in pantry. The expansive owner's suite, located on the main floor, connects to a reading room with a marble gas fireplace. Dual walk-in closets provide ample space for both partners, while the ensuite bath impresses with a vaulted barrel ceiling, a shower with a smoke glass door, a custom soaking tub, and black granite vanity tops with dual sinks. This home offers 5 spacious bedrooms, 3.5 stylish bathrooms, and a practical laundry/mudroom with a sink and plenty of storage. Additional features include a central vacuum system, a newer roof, two newer HVAC systems, and an unfinished basement with plumbing ready for future upgrades. Outdoors, enjoy a private deck with a premium under-deck ceiling system and a large patio perfect for entertaining. The backyard offers space for a pool. Conveniently located just minutes from Lake Lanier, in the North Hall School District, and close to local restaurants and attractions.
Association Fees / Info
Hoa Fees: 300
Hoa: Yes
Hoa Fees Frequency: Annually
Hoa Fees: 300
Community Features: Curbs, Lake, Near Schools, Near Shopping, Near Trails/Greenway, Sidewalks, Street Lights
Hoa Fees Frequency: Annually
Association Fee Includes: Maintenance Grounds
Bathroom Info
Main Bathroom Level: 1
Halfbaths: 1
Total Baths: 4.00
Fullbaths: 3
Room Bedroom Features: Master on Main, Oversized Master, Sitting Room
Bedroom Info
Beds: 5
Building Info
Habitable Residence: No
Business Info
Equipment: Irrigation Equipment
Exterior Features
Fence: None
Patio and Porch: Covered, Deck, Front Porch
Exterior Features: Private Entrance, Private Yard, Rear Stairs
Road Surface Type: Asphalt, Paved
Pool Private: No
County: Hall - GA
Acres: 1.00
Pool Desc: None
Fees / Restrictions
Financial
Original Price: $679,000
Owner Financing: No
Garage / Parking
Parking Features: Garage, Garage Door Opener, Kitchen Level, Level Driveway, Parking Pad
Green / Env Info
Green Energy Generation: None
Handicap
Accessibility Features: None
Interior Features
Security Ftr: Security System Owned, Smoke Detector(s)
Fireplace Features: Factory Built, Family Room, Master Bedroom
Levels: Two
Appliances: Dishwasher, Double Oven, Gas Cooktop, Gas Oven, Gas Water Heater, Microwave, Range Hood, Self Cleaning Oven
Laundry Features: Main Level, Mud Room
Interior Features: Cathedral Ceiling(s), Crown Molding, Disappearing Attic Stairs, Double Vanity, Entrance Foyer 2 Story, High Ceilings 9 ft Upper, High Ceilings 10 ft Lower, High Ceilings 10 ft Main, His and Hers Closets, Recessed Lighting, Tray Ceiling(s), Walk-In Closet(s)
Flooring: Hardwood, Marble, Stone
Spa Features: None
Lot Info
Lot Size Source: Public Records
Lot Features: Back Yard, Front Yard, Landscaped, Level, Private
Lot Size: x
Misc
Property Attached: No
Home Warranty: No
Open House
Other
Other Structures: Other
Property Info
Construction Materials: Cement Siding, HardiPlank Type, Stone
Year Built: 2,002
Property Condition: Resale
Roof: Composition, Ridge Vents, Shingle
Property Type: Residential Detached
Style: Craftsman, Other
Rental Info
Land Lease: No
Room Info
Kitchen Features: Breakfast Bar, Breakfast Room, Cabinets White, Pantry, Stone Counters, Other
Room Master Bathroom Features: Double Vanity,Separate Tub/Shower,Soaking Tub
Room Dining Room Features: Seats 12+,Separate Dining Room
Special Features
Green Features: HVAC
Special Listing Conditions: None
Special Circumstances: None
Sqft Info
Building Area Total: 3937
Building Area Source: Public Records
Tax Info
Tax Amount Annual: 6374
Tax Year: 2,023
Tax Parcel Letter: 11-0014A-00-009
Unit Info
Utilities / Hvac
Cool System: Ceiling Fan(s), Central Air, Electric, Zoned
Electric: 110 Volts, 220 Volts
Heating: Electric, Forced Air, Zoned
Utilities: Cable Available, Electricity Available, Phone Available, Water Available
Sewer: Septic Tank
Waterfront / Water
Water Body Name: Lanier
Water Source: Public
Waterfront Features: None
Directions
Thompson Bridge Rd (GA-60) Turn Right: Onto Mt Vernon Rd (GA-283) toward Clermont. Go for 3.3 miles. Turn Right: Onto Aspen Hill Dr.Listing Provided courtesy of Virtual Properties Realty.net, Llc.
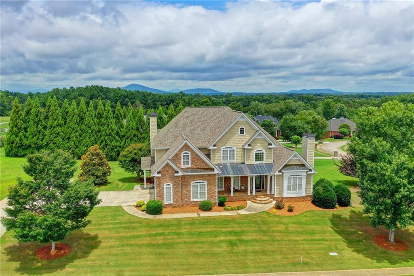
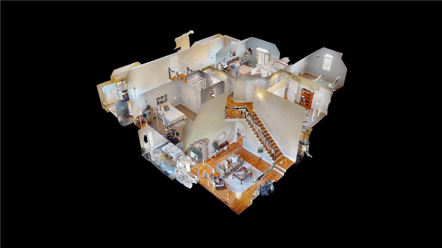
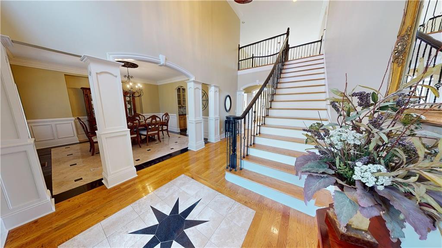
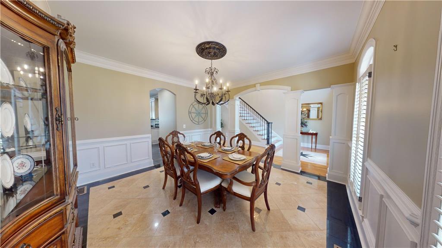
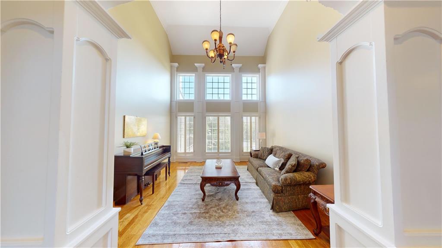
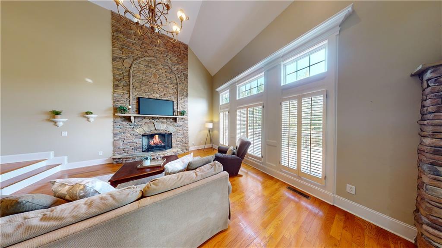
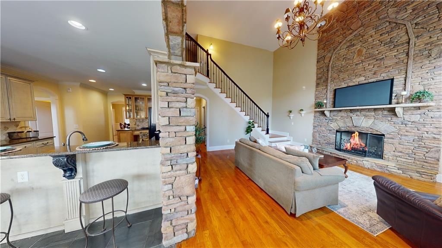
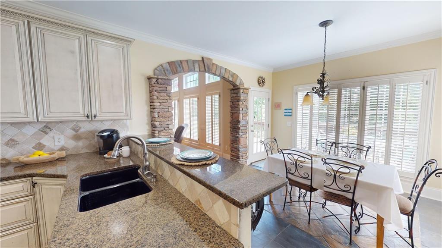
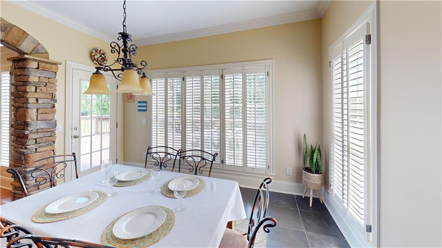
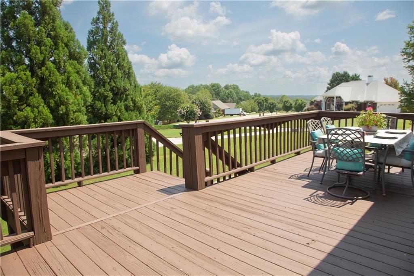
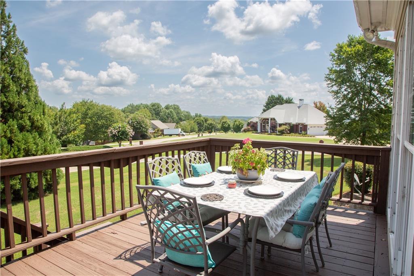
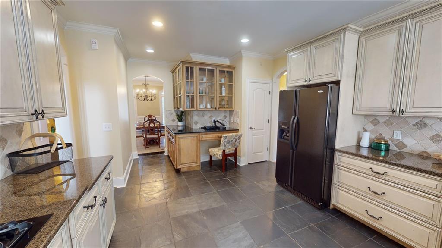
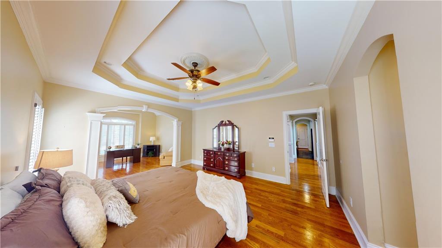
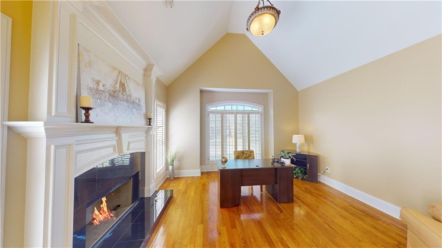
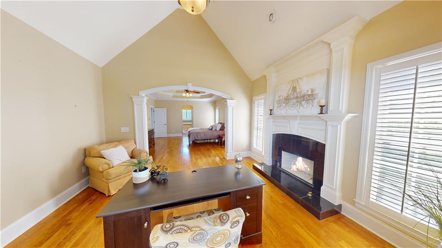
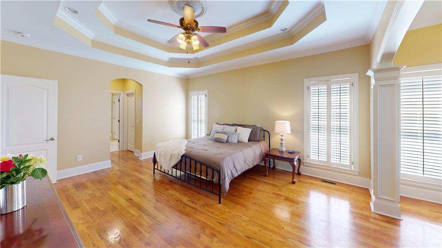
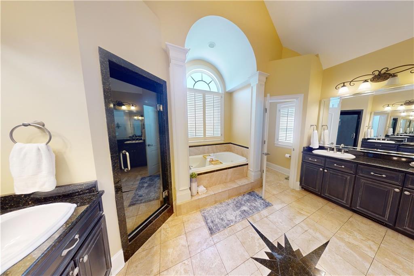
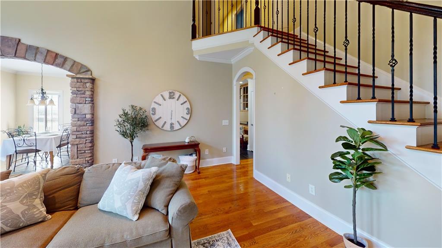
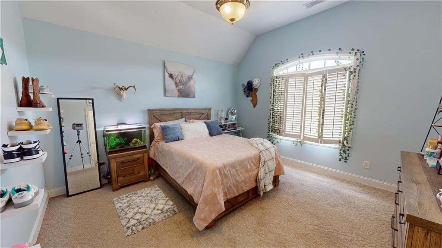
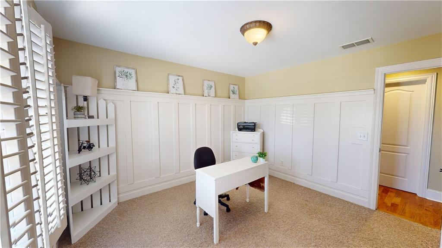
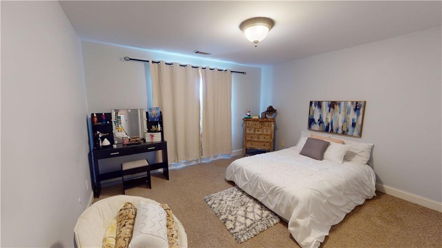
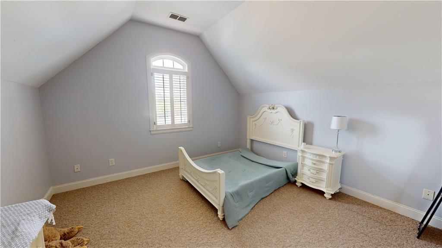
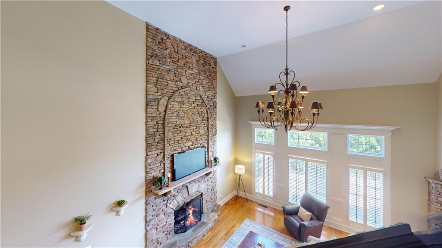
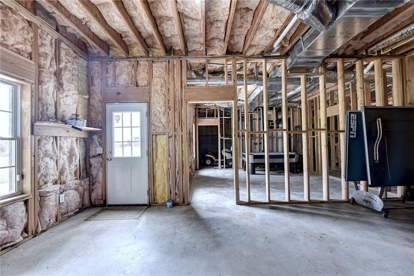
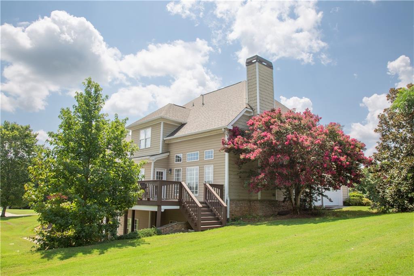
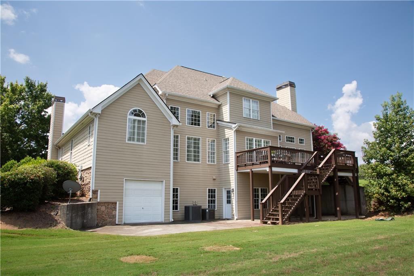
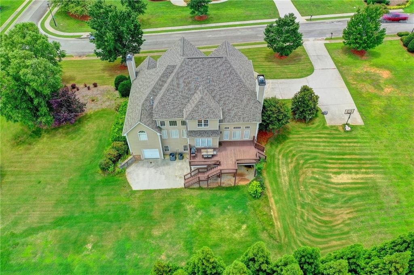
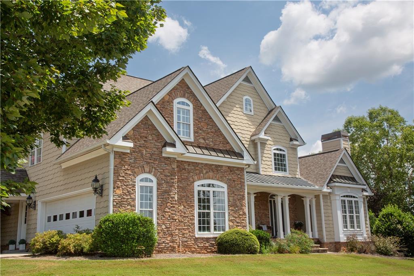
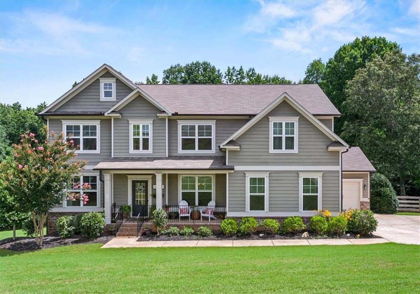
 MLS# 397571723
MLS# 397571723