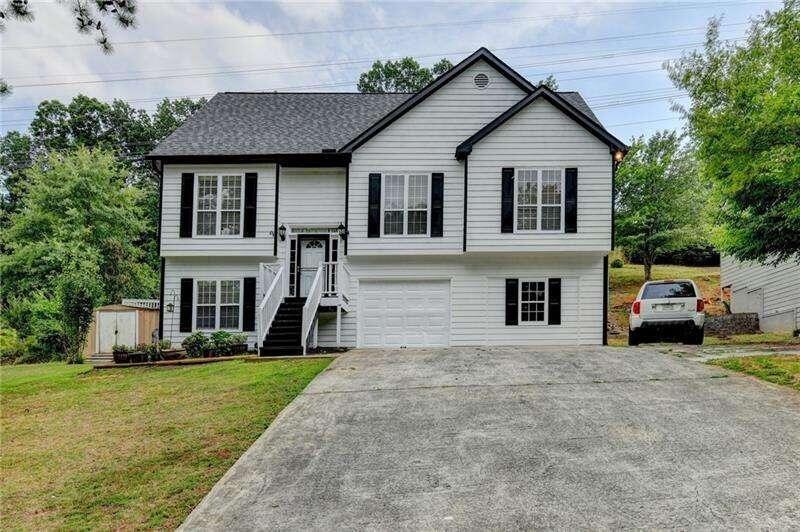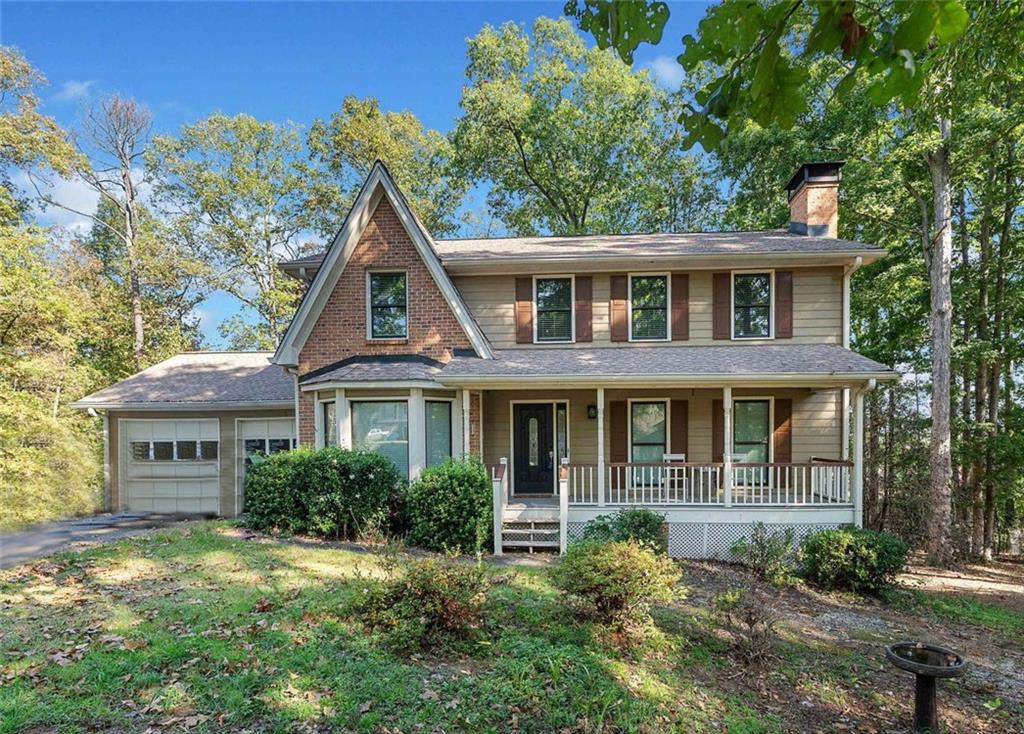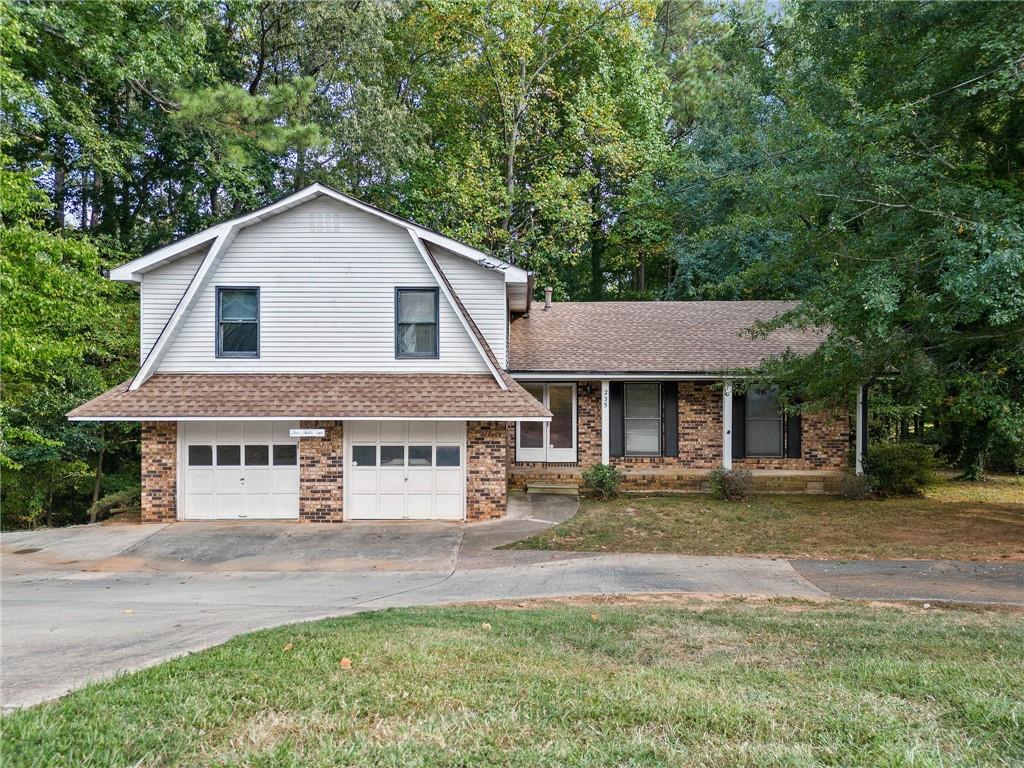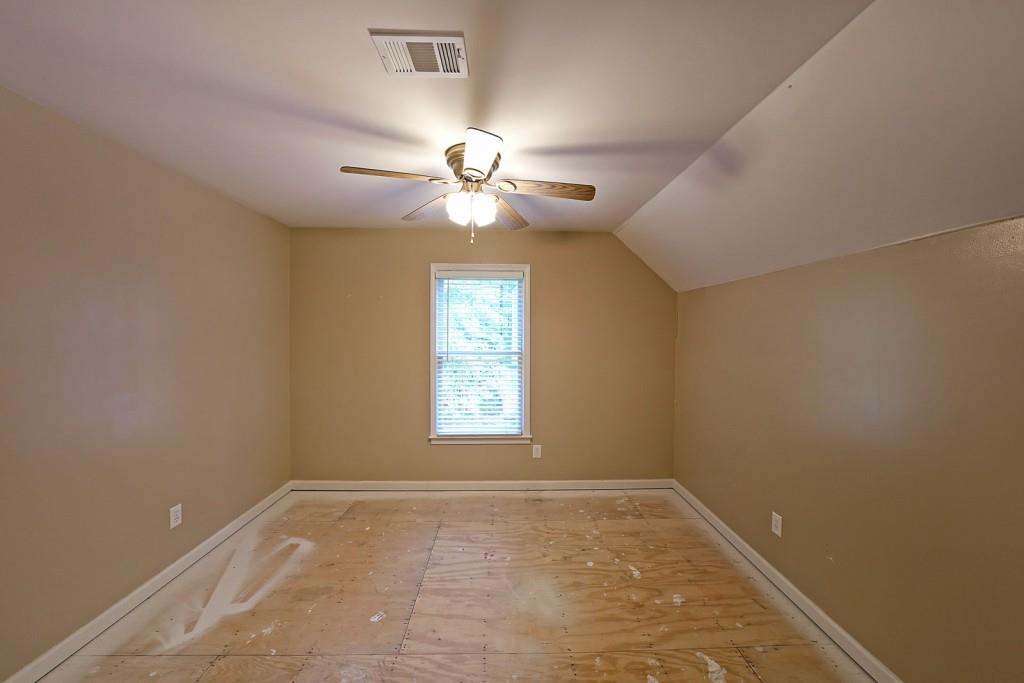446 Darter Drive Kennesaw GA 30144, MLS# 410690419
Kennesaw, GA 30144
- 4Beds
- 2Full Baths
- 1Half Baths
- N/A SqFt
- 1999Year Built
- 0.34Acres
- MLS# 410690419
- Residential
- Single Family Residence
- Active
- Approx Time on Market1 day
- AreaN/A
- CountyCobb - GA
- Subdivision Brookhaven
Overview
Beautiful traditional style home located in highly sought-after Cobb County school district. You are greeted with an inviting foyer leading to the wonderful open floor plan perfect for entertaining. Brand new LVL flooring throughout the entire home. The open-concept floor plan features an eat-in kitchen open to the living space and a large living room big enough to entertain. The kitchen comes complete with stainless steel gas stove/oven and microwave, refrigerator, etc.... The upstairs has 4 bedrooms, and 2 full baths. The primary bedroom features 2 walk-in closets, and a large en-suite bath with a double vanity, oversized garden tub, and separate shower. There is a full sized finished basement with 2 bonus rooms and one huge rec room to do with whatever you want. This home has a nice private backyard that overlooks a dense forest. The roof was just replaced 2 years ago and the entire interior of the home was just painted! This home is located minutes from Lake Allatoona, downtown Acworth, shopping, and dining.
Association Fees / Info
Hoa: Yes
Hoa Fees Frequency: Annually
Hoa Fees: 400
Community Features: Clubhouse, Homeowners Assoc, Near Schools, Near Shopping, Pool, Tennis Court(s)
Association Fee Includes: Swim, Tennis
Bathroom Info
Halfbaths: 1
Total Baths: 3.00
Fullbaths: 2
Room Bedroom Features: Oversized Master
Bedroom Info
Beds: 4
Building Info
Habitable Residence: No
Business Info
Equipment: None
Exterior Features
Fence: None
Patio and Porch: Deck
Exterior Features: Rain Gutters
Road Surface Type: Asphalt
Pool Private: No
County: Cobb - GA
Acres: 0.34
Pool Desc: None
Fees / Restrictions
Financial
Original Price: $379,000
Owner Financing: No
Garage / Parking
Parking Features: Garage, Garage Faces Front, Kitchen Level
Green / Env Info
Green Energy Generation: None
Handicap
Accessibility Features: None
Interior Features
Security Ftr: Smoke Detector(s)
Fireplace Features: Family Room
Levels: Three Or More
Appliances: Dishwasher, Gas Cooktop, Gas Oven, Microwave, Refrigerator
Laundry Features: Laundry Closet, Upper Level
Interior Features: Entrance Foyer, His and Hers Closets, Vaulted Ceiling(s), Walk-In Closet(s)
Flooring: Luxury Vinyl
Spa Features: None
Lot Info
Lot Size Source: Public Records
Lot Features: Back Yard, Cleared
Lot Size: x
Misc
Property Attached: No
Home Warranty: No
Open House
Other
Other Structures: None
Property Info
Construction Materials: Brick Front, Vinyl Siding
Year Built: 1,999
Property Condition: Resale
Roof: Composition
Property Type: Residential Detached
Style: Traditional
Rental Info
Land Lease: No
Room Info
Kitchen Features: Breakfast Room, Cabinets White, Pantry, View to Family Room
Room Master Bathroom Features: Separate Tub/Shower,Soaking Tub
Room Dining Room Features: Seats 12+,Separate Dining Room
Special Features
Green Features: None
Special Listing Conditions: None
Special Circumstances: None
Sqft Info
Building Area Total: 2519
Building Area Source: Public Records
Tax Info
Tax Amount Annual: 4415
Tax Year: 2,023
Tax Parcel Letter: 20-0084-0-291-0
Unit Info
Utilities / Hvac
Cool System: Ceiling Fan(s), Central Air
Electric: 110 Volts, 220 Volts
Heating: Forced Air
Utilities: Cable Available, Electricity Available, Natural Gas Available, Phone Available, Sewer Available, Underground Utilities, Water Available
Sewer: Public Sewer
Waterfront / Water
Water Body Name: None
Water Source: Public
Waterfront Features: None
Directions
GPSListing Provided courtesy of Southern Classic Realtors
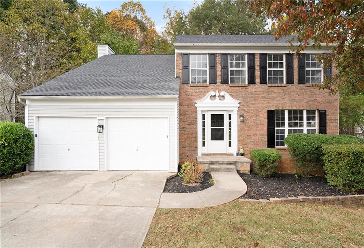
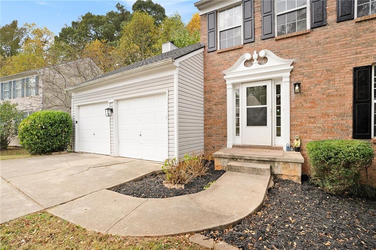
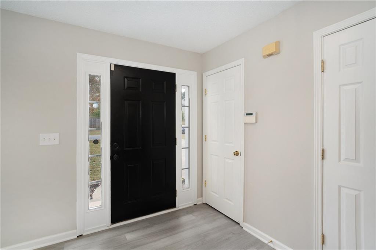
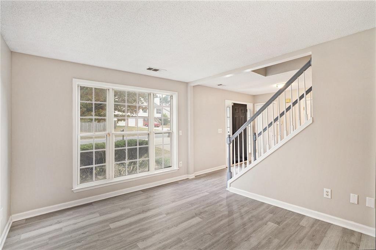
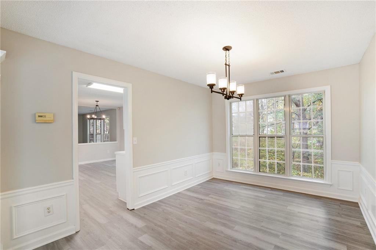
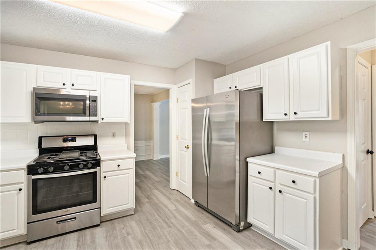
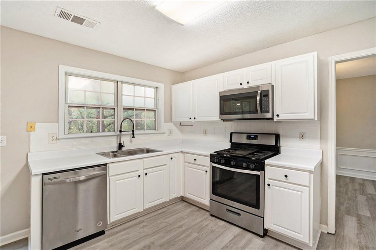
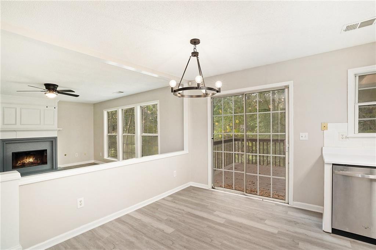
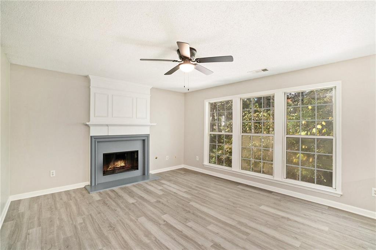
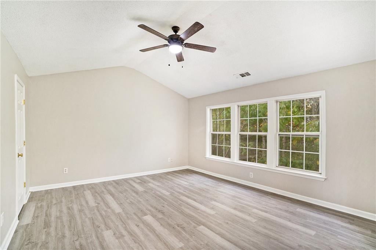
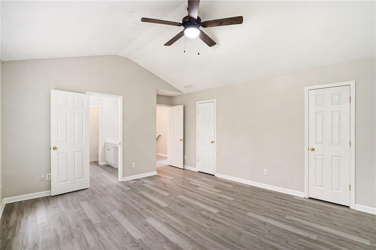
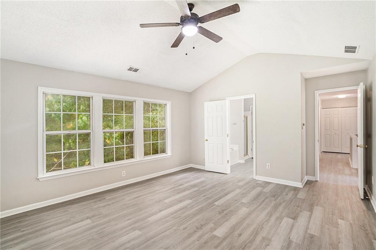
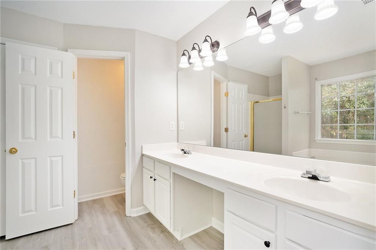
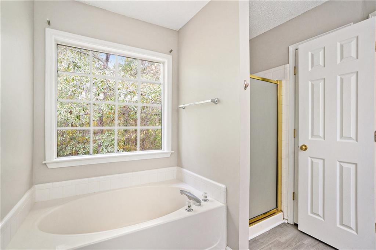
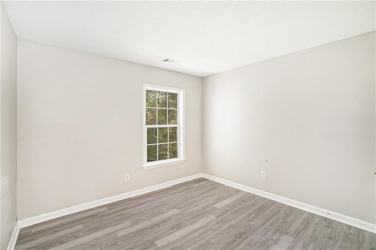
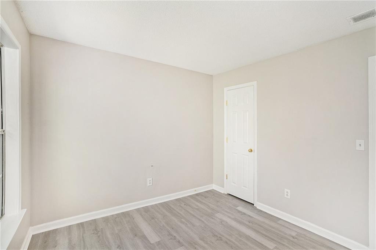
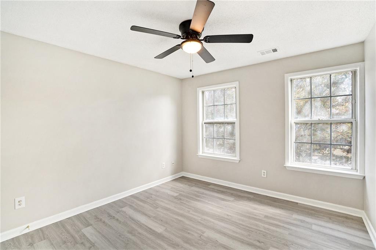
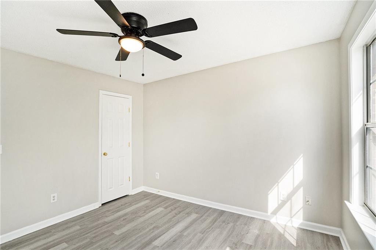
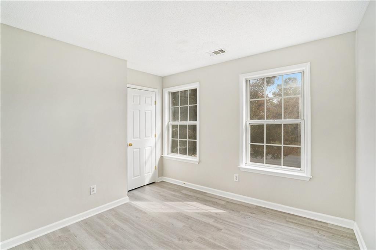
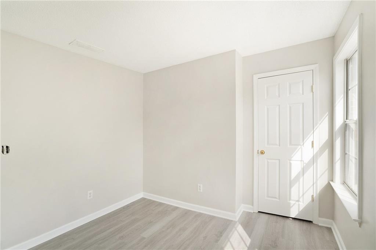
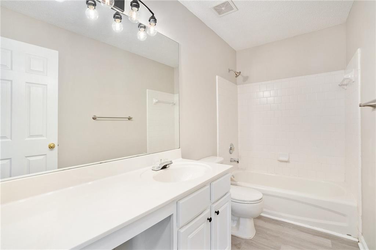
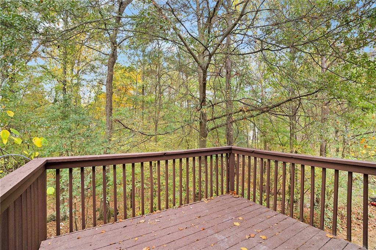
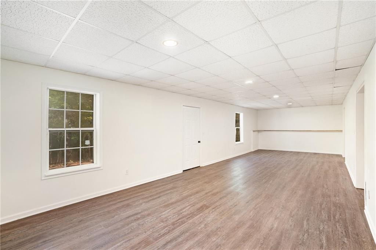
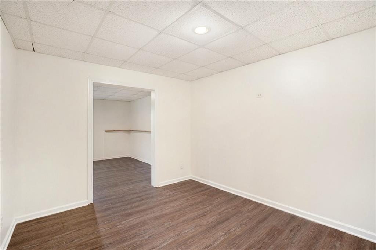
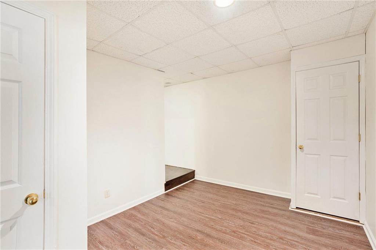
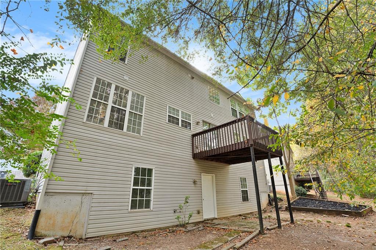
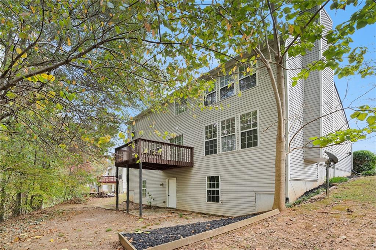
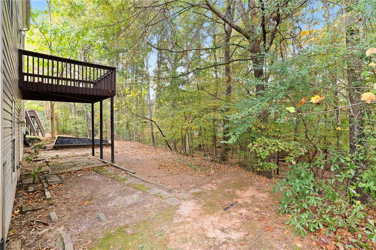
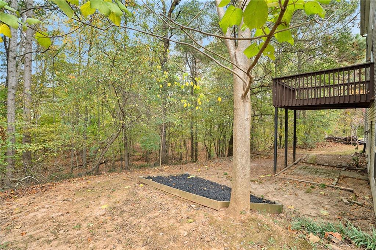
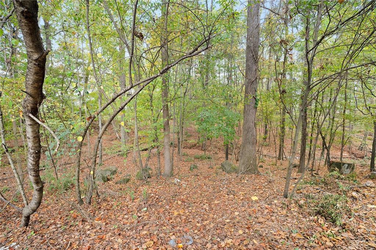
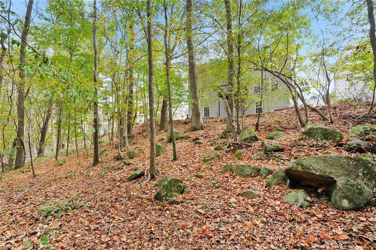
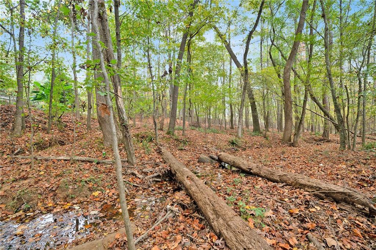
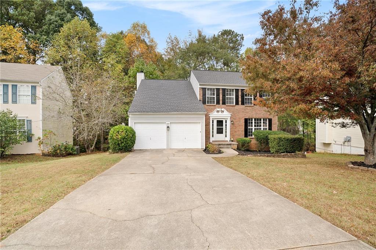
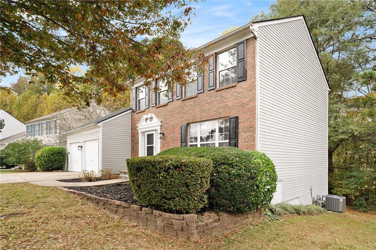
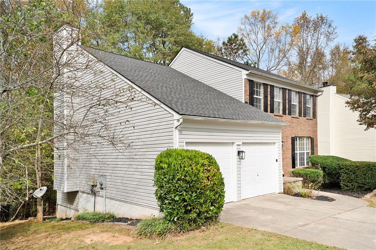
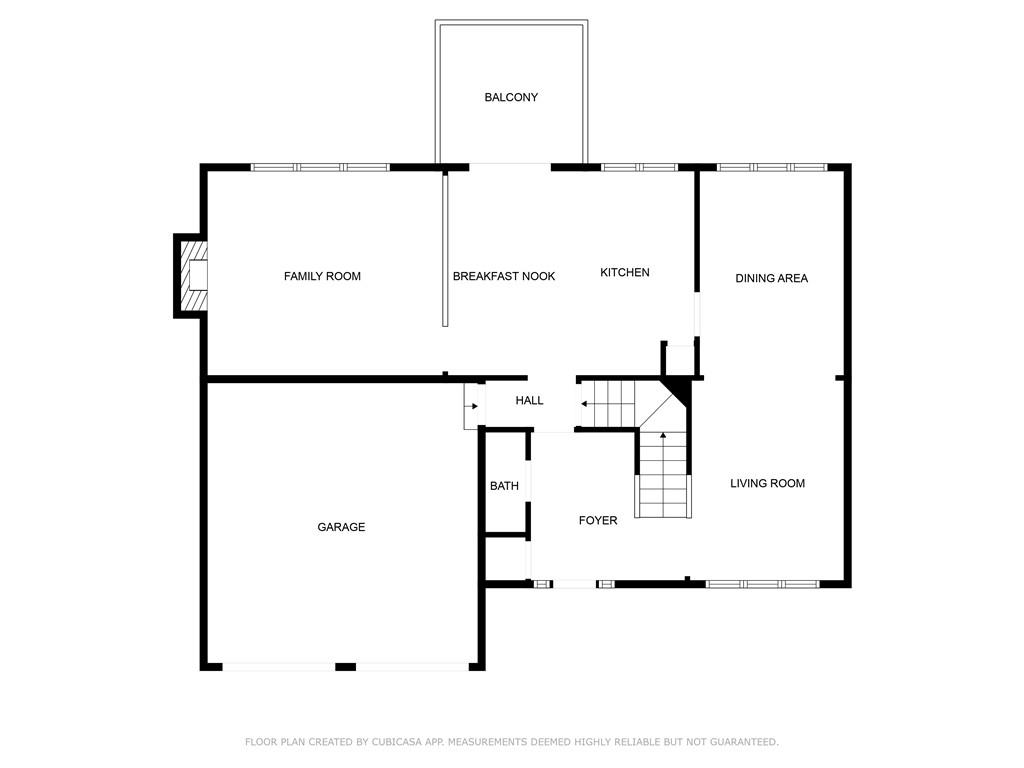
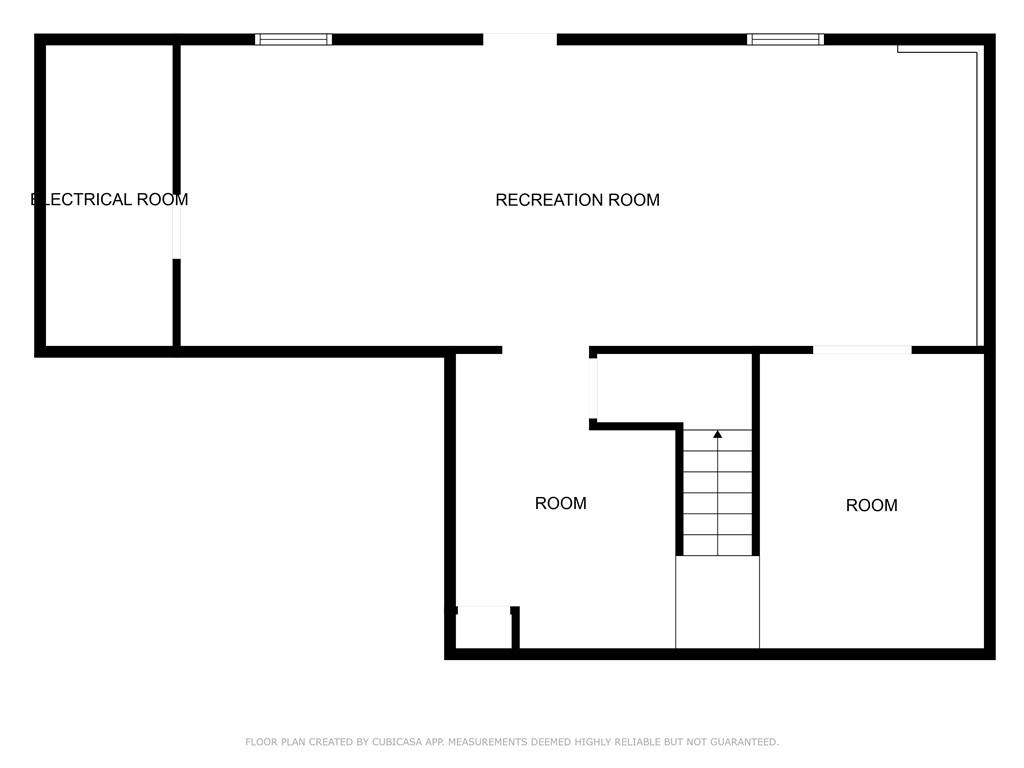
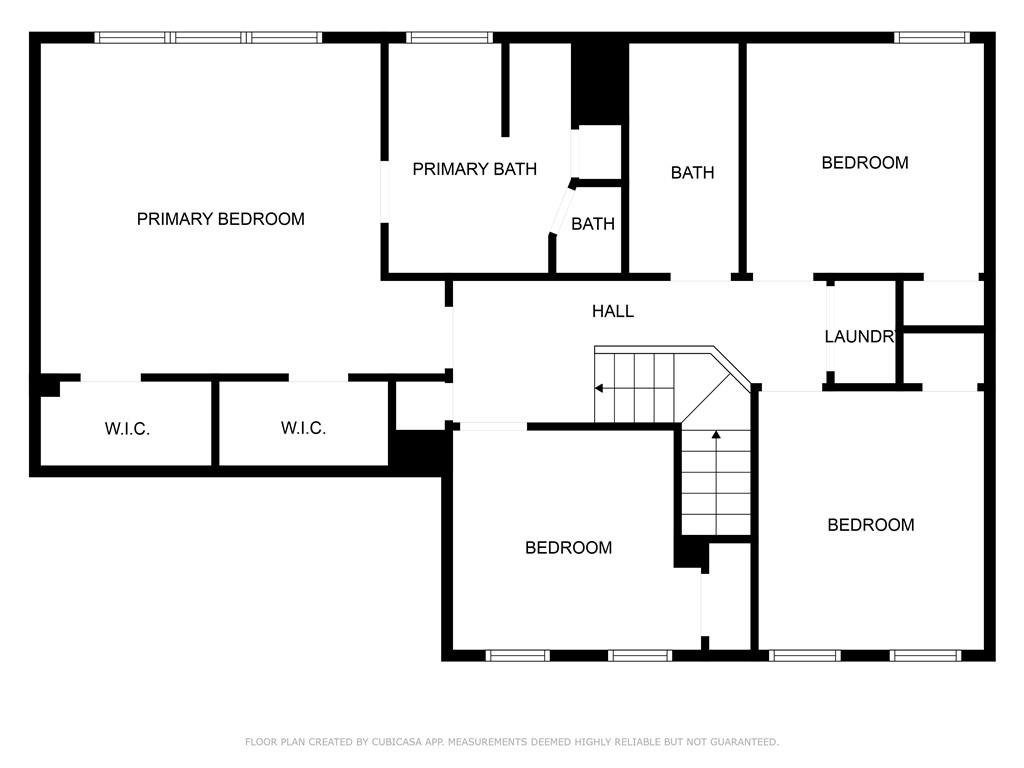
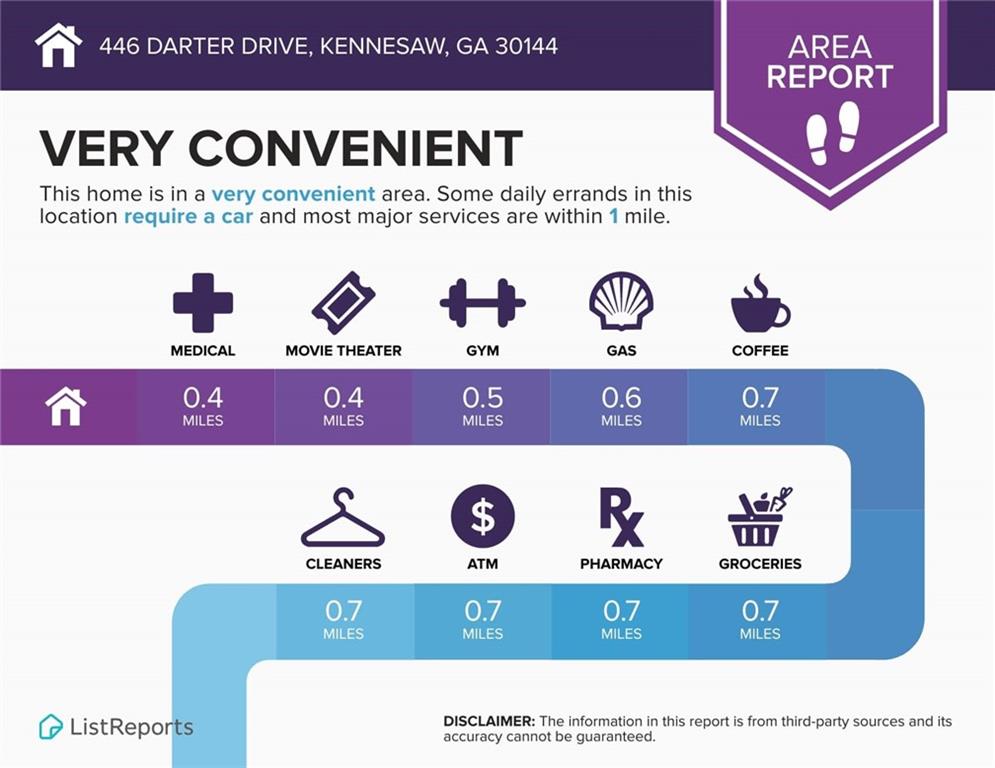
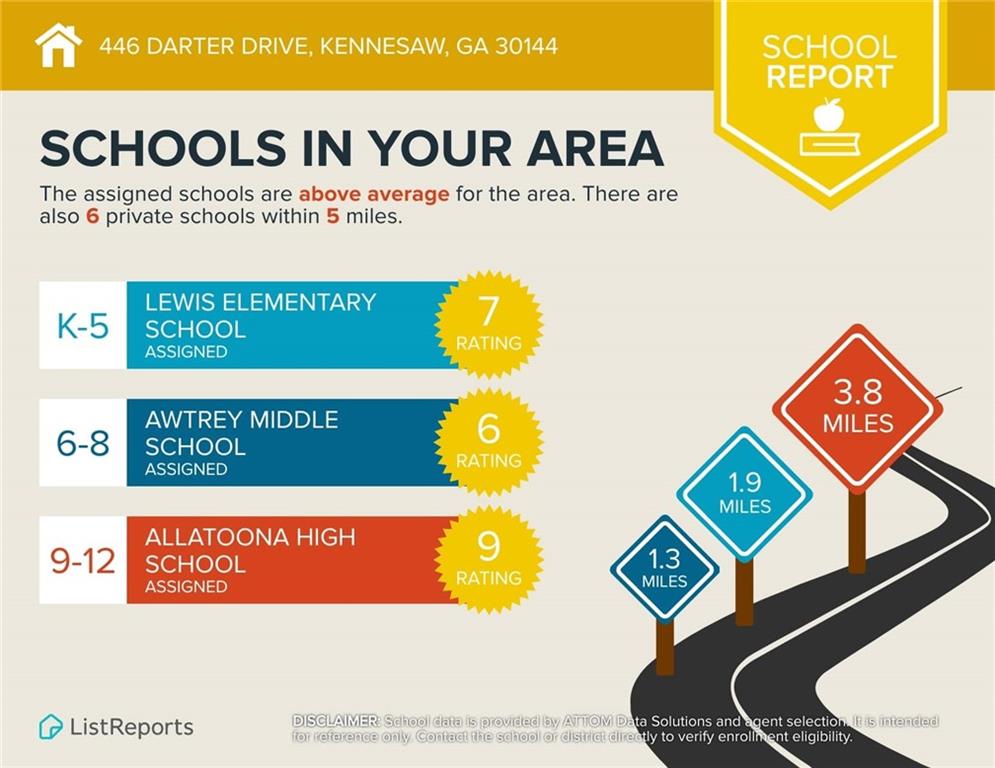
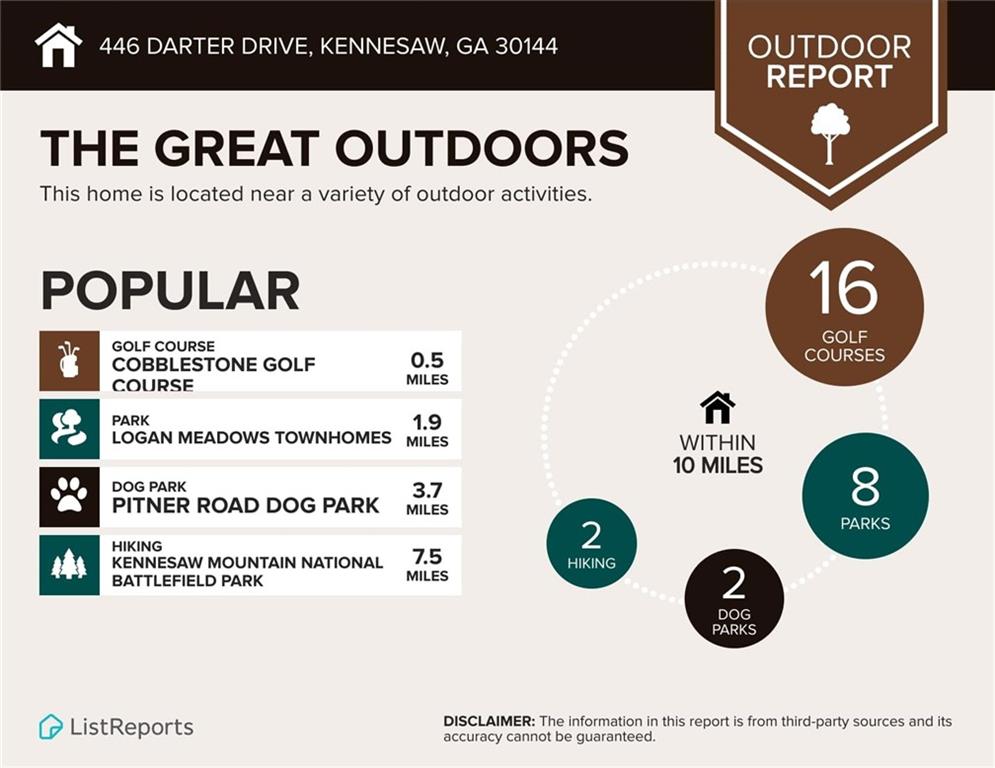
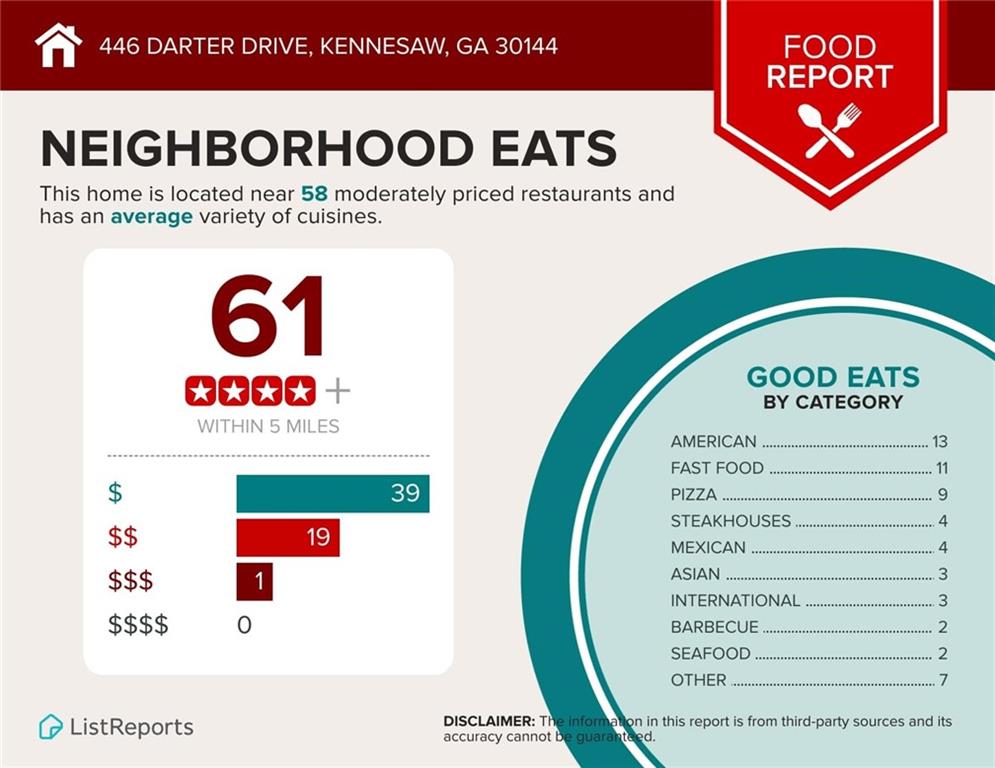
 MLS# 410752359
MLS# 410752359 