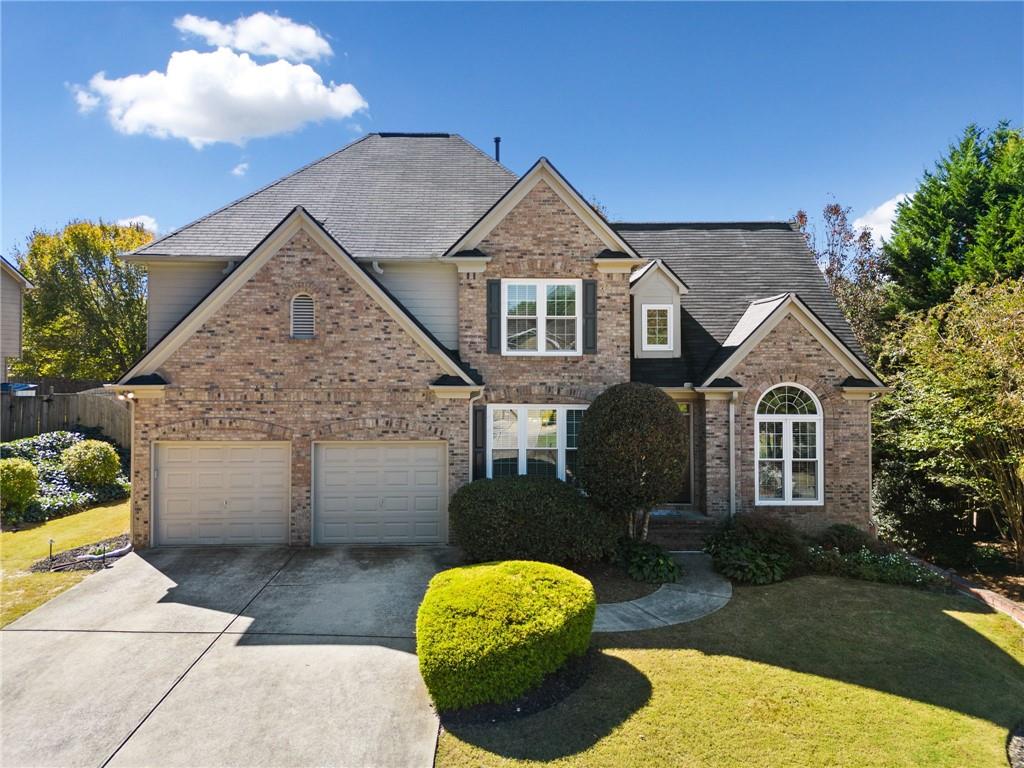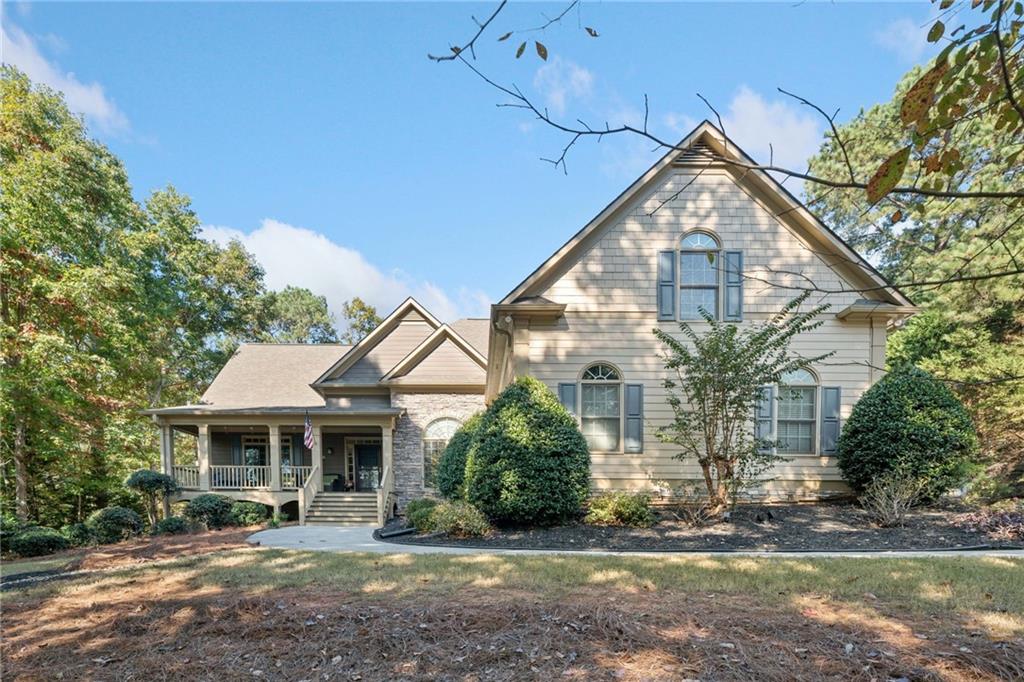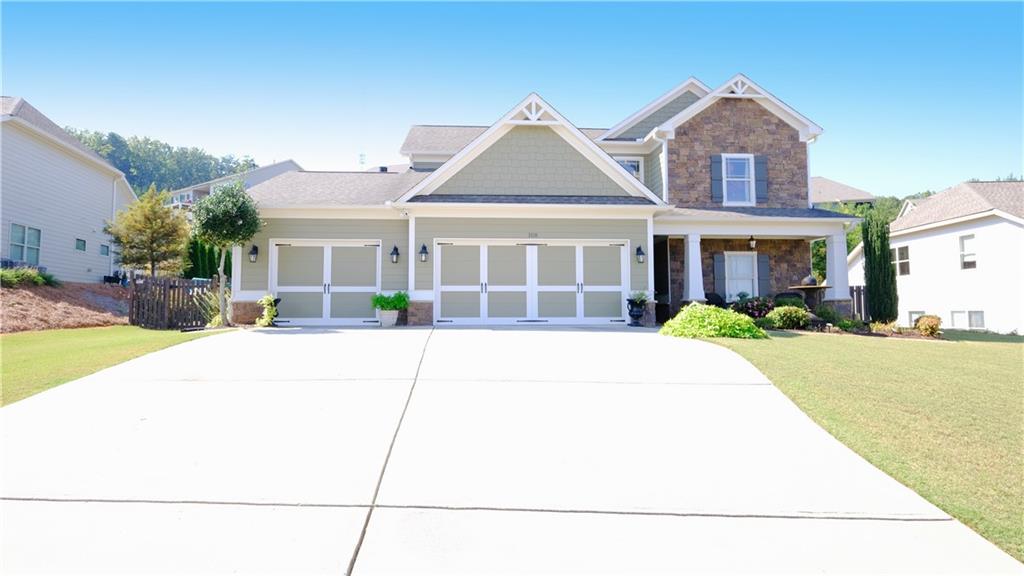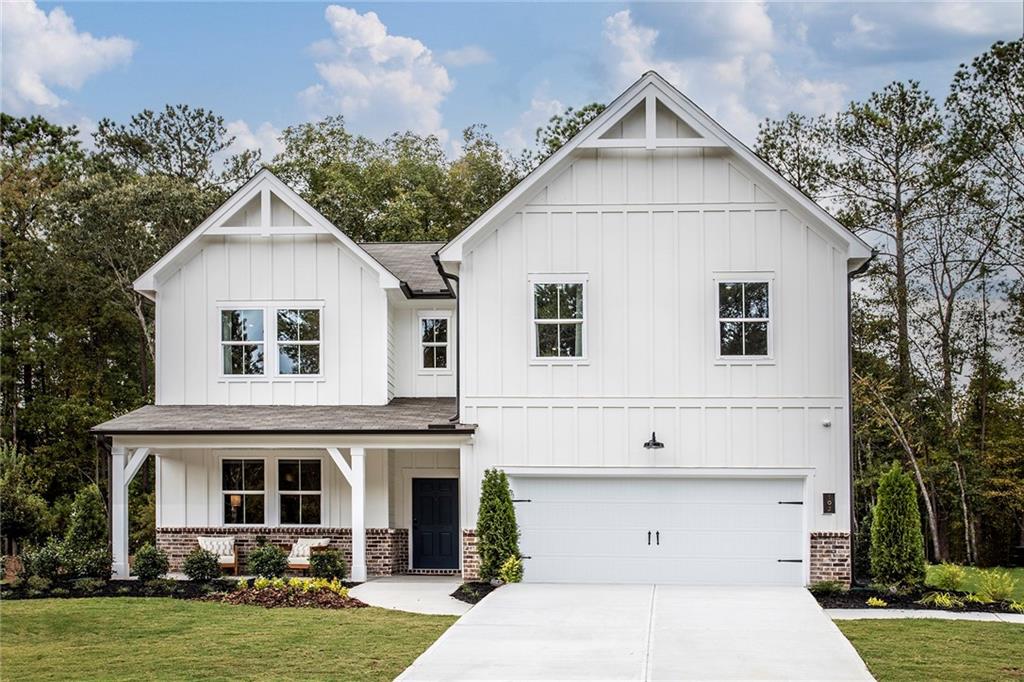446 Larkspur Drive Canton GA 30114, MLS# 410196439
Canton, GA 30114
- 4Beds
- 3Full Baths
- 1Half Baths
- N/A SqFt
- 2007Year Built
- 0.33Acres
- MLS# 410196439
- Residential
- Single Family Residence
- Active
- Approx Time on Market4 days
- AreaN/A
- CountyCherokee - GA
- Subdivision Soleil Laurel Canyon
Overview
Popular Soleil open floor plan features 3 bedrooms, 2.5 baths and an office on the main level. Relax and enjoy nature in comfort on your heated and cooled sun porch. The large kitchen with stainless appliances, corian counters, and large walk-in pantry will surely bring out the chef in you. The kitchen is open to the great room with fireplace flanked by built-in bookcases. The large primary suite boasts a tray ceiling, customized closets and spa like bath. The shower features two shower heads and the tub is jetted. The downstairs terrace level has a large recreation area, bedroom and bath and kitchen which would make a great in-law living space. In addition, there is still lots of storage. The setting is a quiet cul-de-sac with woods in back. The home has a generator, and has been well maintained. if needed, there is also a lift elevator in garage which could be left with property. You must see to appreciate. The community is spread over 500 acres and has two full time activities directors, a racquet club pro certified in both tennis and pickleball, a fitness director and a 30,000 sq.ft. clubhouse that is sure to wow you. Don't wait to start enjoying this award-winning lifestyle!
Association Fees / Info
Hoa: Yes
Hoa Fees Frequency: Annually
Hoa Fees: 4884
Community Features: Catering Kitchen, Clubhouse, Fishing, Fitness Center, Gated, Pickleball, Pool, Sauna, Sidewalks, Spa/Hot Tub, Street Lights, Tennis Court(s)
Association Fee Includes: Cable TV, Maintenance Grounds, Reserve Fund, Security, Swim, Tennis, Trash
Bathroom Info
Main Bathroom Level: 2
Halfbaths: 1
Total Baths: 4.00
Fullbaths: 3
Room Bedroom Features: Master on Main, Oversized Master, Sitting Room
Bedroom Info
Beds: 4
Building Info
Habitable Residence: No
Business Info
Equipment: Dehumidifier, Generator, Irrigation Equipment
Exterior Features
Fence: None
Patio and Porch: Deck, Enclosed, Patio, Rear Porch
Exterior Features: Private Entrance, Private Yard
Road Surface Type: Paved
Pool Private: No
County: Cherokee - GA
Acres: 0.33
Pool Desc: None
Fees / Restrictions
Financial
Original Price: $649,000
Owner Financing: No
Garage / Parking
Parking Features: Driveway, Garage
Green / Env Info
Green Energy Generation: None
Handicap
Accessibility Features: Accessible Doors
Interior Features
Security Ftr: Security Gate, Security Guard, Security Service
Fireplace Features: Factory Built, Gas Log, Glass Doors, Great Room
Levels: One
Appliances: Dishwasher, Disposal
Laundry Features: Electric Dryer Hookup, Gas Dryer Hookup, Laundry Room, Main Level
Interior Features: Bookcases, Crown Molding, Disappearing Attic Stairs, Double Vanity, Entrance Foyer, High Ceilings 10 ft Main
Flooring: Carpet, Ceramic Tile, Hardwood
Spa Features: Community
Lot Info
Lot Size Source: Public Records
Lot Features: Back Yard, Cul-De-Sac, Front Yard, Level, Private, Wooded
Lot Size: x
Misc
Property Attached: No
Home Warranty: No
Open House
Other
Other Structures: None
Property Info
Construction Materials: Cement Siding, Stone
Year Built: 2,007
Property Condition: Resale
Roof: Composition
Property Type: Residential Detached
Style: Craftsman, Ranch
Rental Info
Land Lease: No
Room Info
Kitchen Features: Breakfast Bar, Breakfast Room, Cabinets Stain, Eat-in Kitchen, Kitchen Island, Pantry, Stone Counters, View to Family Room
Room Master Bathroom Features: Double Vanity,Separate Tub/Shower,Whirlpool Tub
Room Dining Room Features: Seats 12+,Separate Dining Room
Special Features
Green Features: Insulation, Thermostat, Windows
Special Listing Conditions: None
Special Circumstances: Active Adult Community
Sqft Info
Building Area Total: 3905
Building Area Source: Public Records
Tax Info
Tax Amount Annual: 1492
Tax Year: 2,023
Tax Parcel Letter: 14N10E-00000-044-000
Unit Info
Utilities / Hvac
Cool System: Ceiling Fan(s), Central Air
Electric: 110 Volts, 220 Volts
Heating: Forced Air, Natural Gas
Utilities: Cable Available, Electricity Available, Natural Gas Available, Phone Available, Sewer Available, Underground Utilities, Water Available
Sewer: Public Sewer
Waterfront / Water
Water Body Name: None
Water Source: Public
Waterfront Features: None
Directions
575 North to Riverstone Pkwy. Left onto Riverstone. Right at 5th light onto Reinhardt College Pkwy. Right onto 140 for 1.5 miles. Left into Laurel Canyon. Follow signs to Soleil.Listing Provided courtesy of Berkshire Hathaway Homeservices Georgia Properties

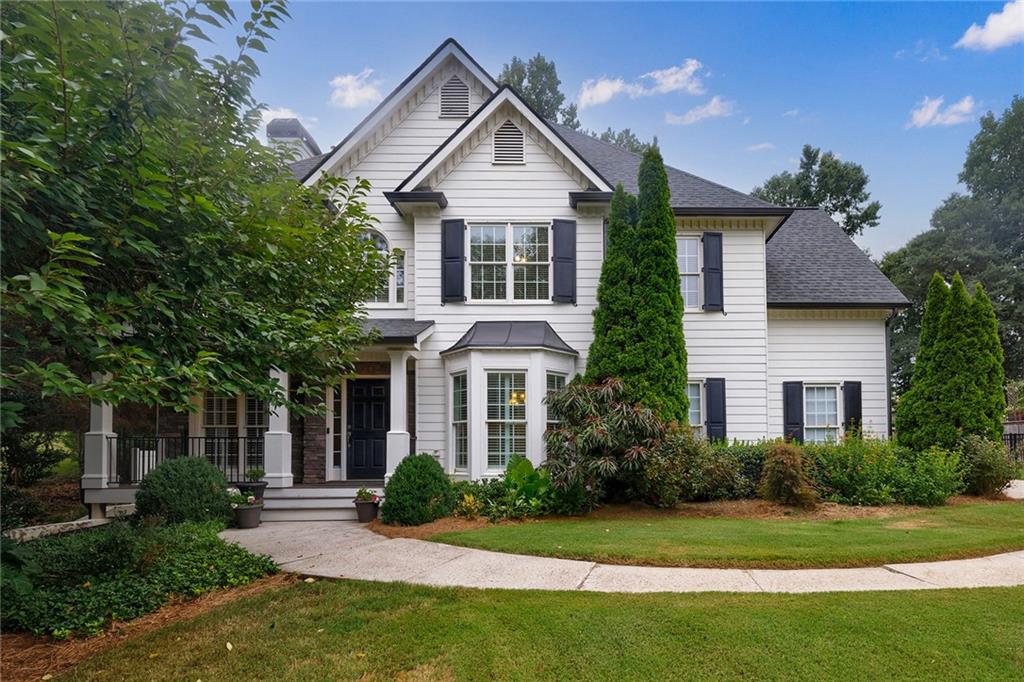
 MLS# 409851835
MLS# 409851835 