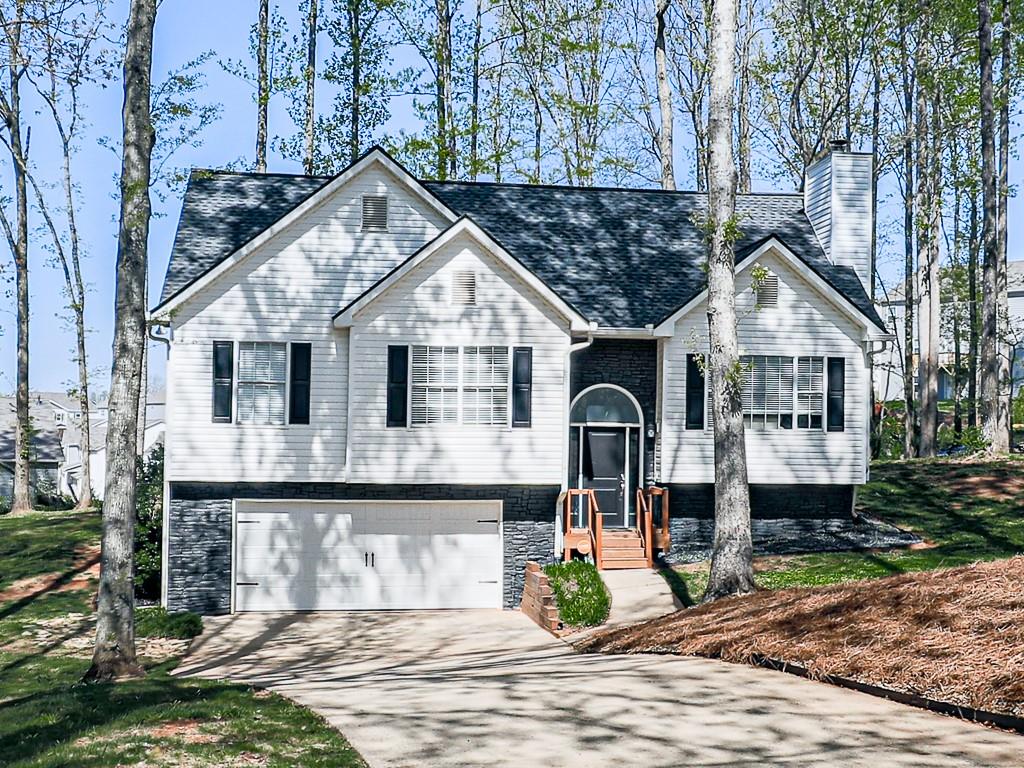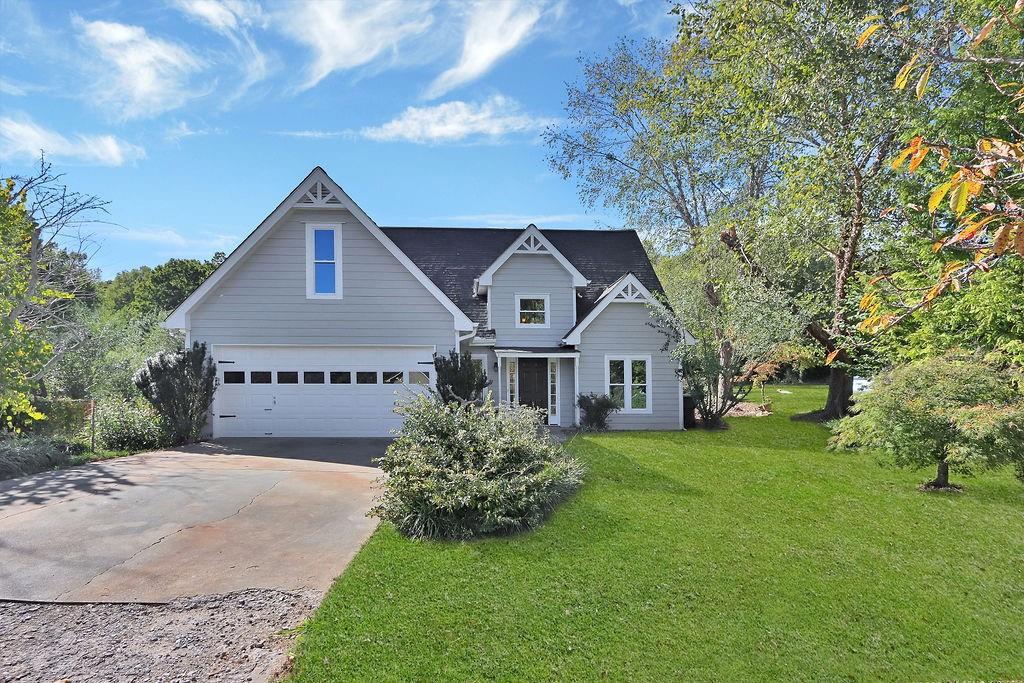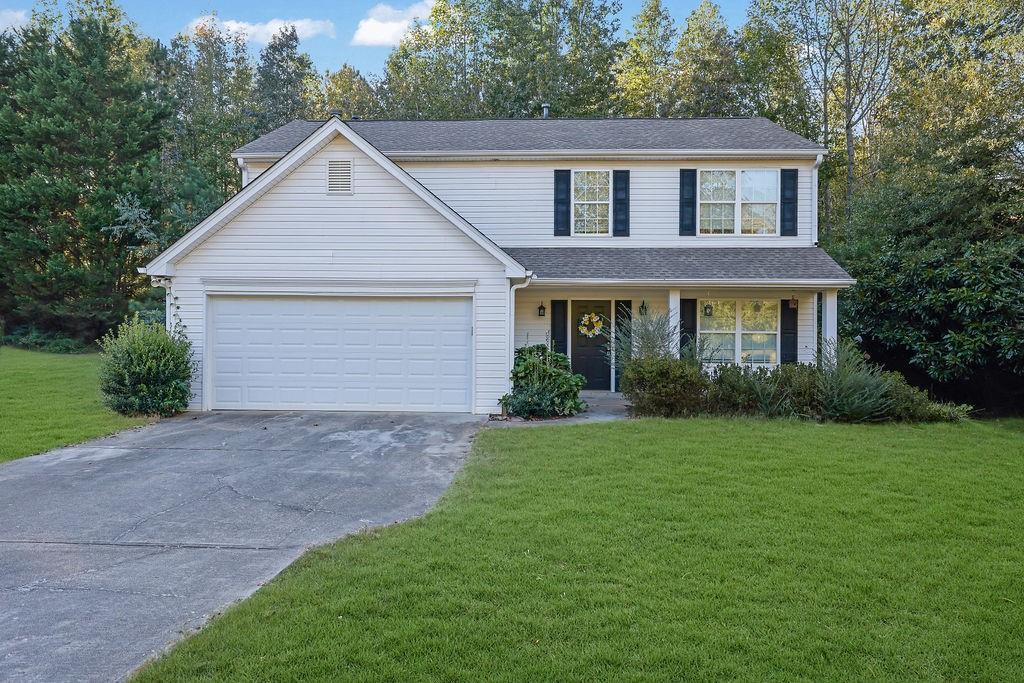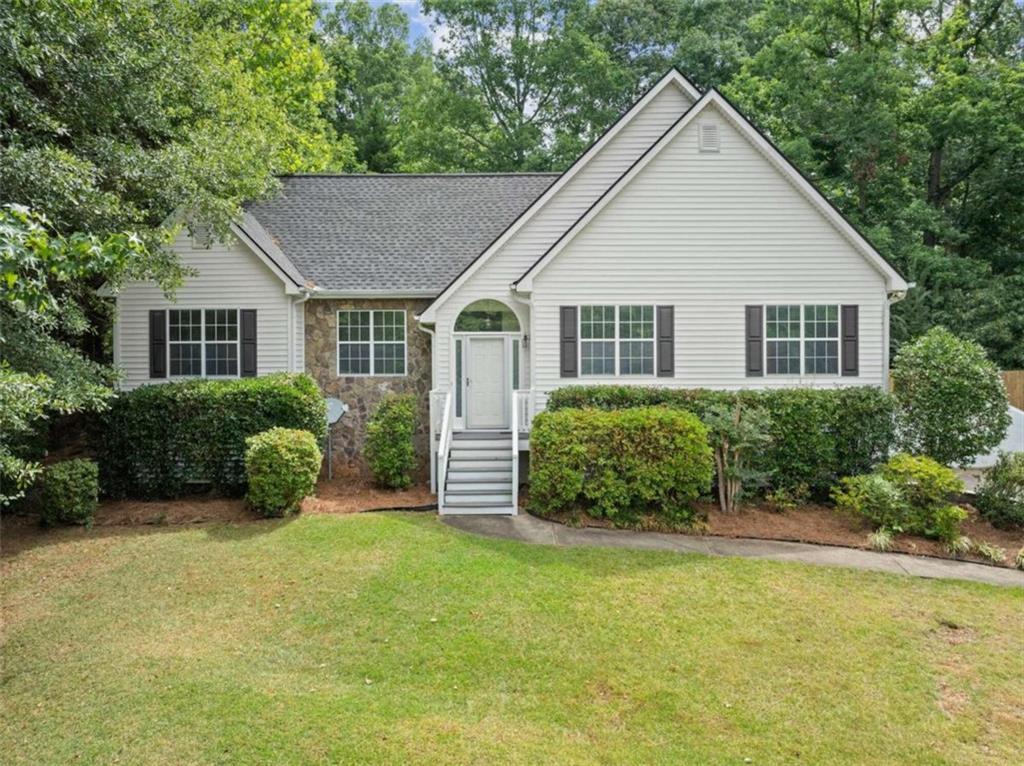4470 Twin Lakes Road Cumming GA 30040, MLS# 390345308
Cumming, GA 30040
- 3Beds
- 2Full Baths
- N/AHalf Baths
- N/A SqFt
- 1972Year Built
- 2.06Acres
- MLS# 390345308
- Residential
- Single Family Residence
- Active
- Approx Time on Market4 months, 9 days
- AreaN/A
- CountyForsyth - GA
- Subdivision None
Overview
Fixer upper located next to the entrance of Sawnee Mountain preserve! 2+ flat acres with a ready-to-customize home and a 1000+ sqft shop/garage with water and power, conveniently located near downtown Cumming, GA! Bring the horses, build your mini farm, family compound, home business, the possibilities are endless with this beautiful slice of paradise! Build out your homestead and enjoy the secluded mountain-like setting with the convenience of being centrally located in one of Georgia's top school districts. NO HOA, large outbuilding, ample storage options, and plenty of land space. This 3 bedroom and 2 bathroom home features newer windows, newer hvac system, newer water heater, newer siding, newer roofing, brand new AquaGuard crawlspace system, and is ready to be remodeled. Conveniently located near Lake Lanier, hiking trails, GA 400, shopping, and dining. Don't miss out on this rare opportunity in Cumming! Property being sold as-is. Property can be divided into no more than 2 lots based on the A1 zoning. Home is currently on working private well water but can be connected to city water at corner of property.
Association Fees / Info
Hoa: No
Community Features: None
Bathroom Info
Main Bathroom Level: 2
Total Baths: 2.00
Fullbaths: 2
Room Bedroom Features: Master on Main, Oversized Master
Bedroom Info
Beds: 3
Building Info
Habitable Residence: Yes
Business Info
Equipment: None
Exterior Features
Fence: None
Patio and Porch: Deck, Front Porch, Patio, Rear Porch, Side Porch
Exterior Features: Awning(s), Rear Stairs
Road Surface Type: Asphalt, Concrete, Gravel
Pool Private: No
County: Forsyth - GA
Acres: 2.06
Pool Desc: None
Fees / Restrictions
Financial
Original Price: $425,000
Owner Financing: Yes
Garage / Parking
Parking Features: Covered, Detached, Driveway, Garage, Level Driveway
Green / Env Info
Green Energy Generation: None
Handicap
Accessibility Features: None
Interior Features
Security Ftr: None
Fireplace Features: Brick, Living Room
Levels: One
Appliances: Electric Range
Laundry Features: Laundry Room, Main Level, Mud Room
Interior Features: High Speed Internet, His and Hers Closets, Walk-In Closet(s)
Flooring: Carpet, Laminate, Vinyl
Spa Features: None
Lot Info
Lot Size Source: Public Records
Lot Features: Back Yard, Cleared, Corner Lot, Front Yard, Level, Private
Lot Size: x
Misc
Property Attached: No
Home Warranty: Yes
Open House
Other
Other Structures: Barn(s),Garage(s),Outbuilding,RV/Boat Storage,Shed(s),Storage,Workshop
Property Info
Construction Materials: Vinyl Siding
Year Built: 1,972
Property Condition: Resale
Roof: Shingle
Property Type: Residential Detached
Style: Country, Ranch, Traditional
Rental Info
Land Lease: Yes
Room Info
Kitchen Features: Breakfast Bar, Breakfast Room, Cabinets Stain, Eat-in Kitchen, Kitchen Island, Laminate Counters, Pantry Walk-In, View to Family Room
Room Master Bathroom Features: Separate His/Hers
Room Dining Room Features: Seats 12+,Separate Dining Room
Special Features
Green Features: None
Special Listing Conditions: None
Special Circumstances: None
Sqft Info
Building Area Total: 1768
Building Area Source: Public Records
Tax Info
Tax Amount Annual: 3334
Tax Year: 2,023
Tax Parcel Letter: 148-000-014
Unit Info
Utilities / Hvac
Cool System: Attic Fan, Ceiling Fan(s), Central Air
Electric: 110 Volts, 220 Volts
Heating: Central
Utilities: Cable Available, Electricity Available, Phone Available, Water Available
Sewer: Septic Tank
Waterfront / Water
Water Body Name: None
Water Source: Well
Waterfront Features: None
Directions
GPS friendly!Listing Provided courtesy of Landmark Realty Associates, Inc.
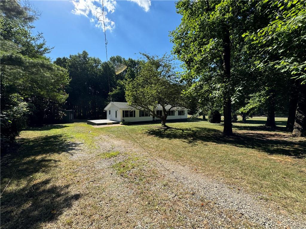
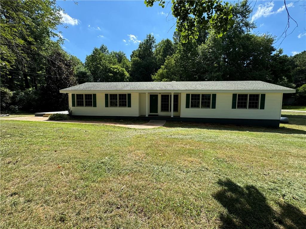
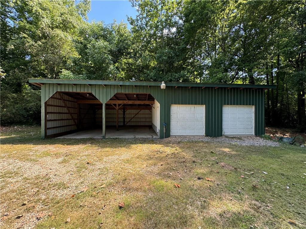
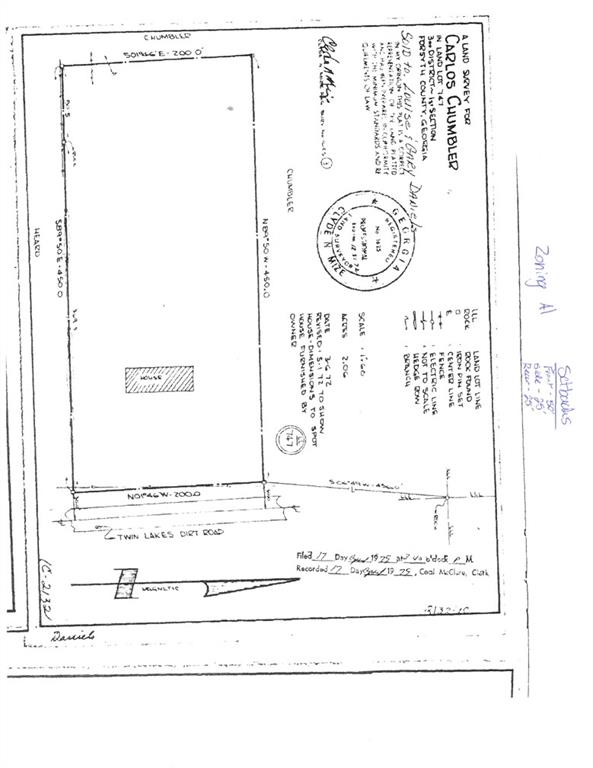
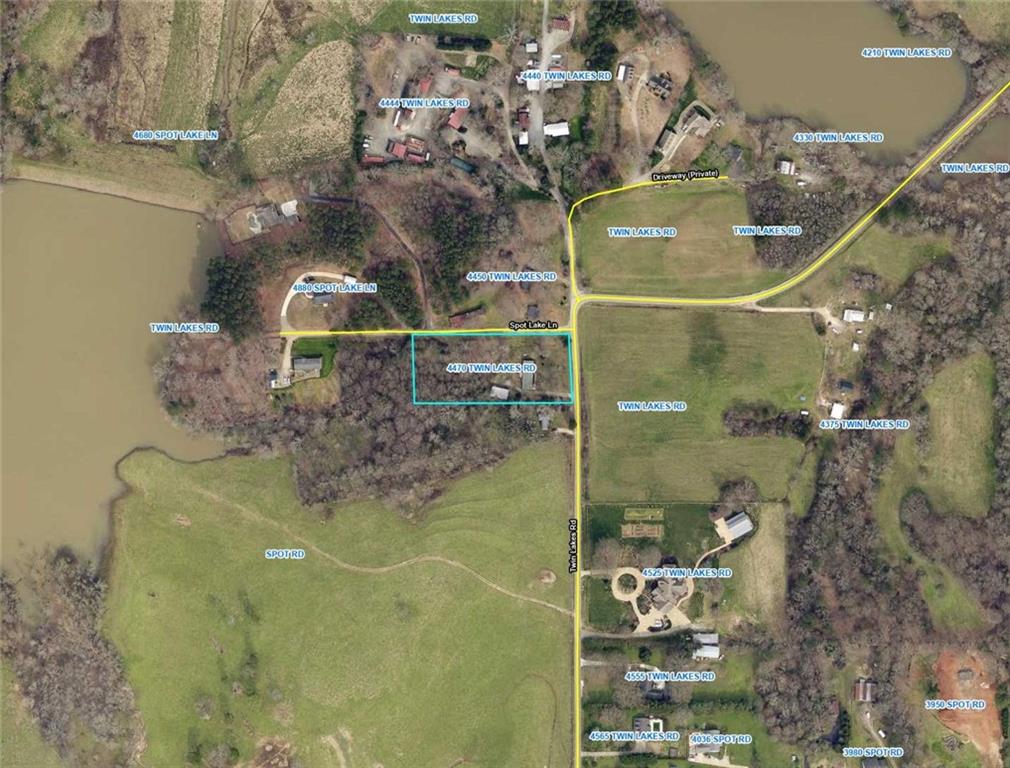
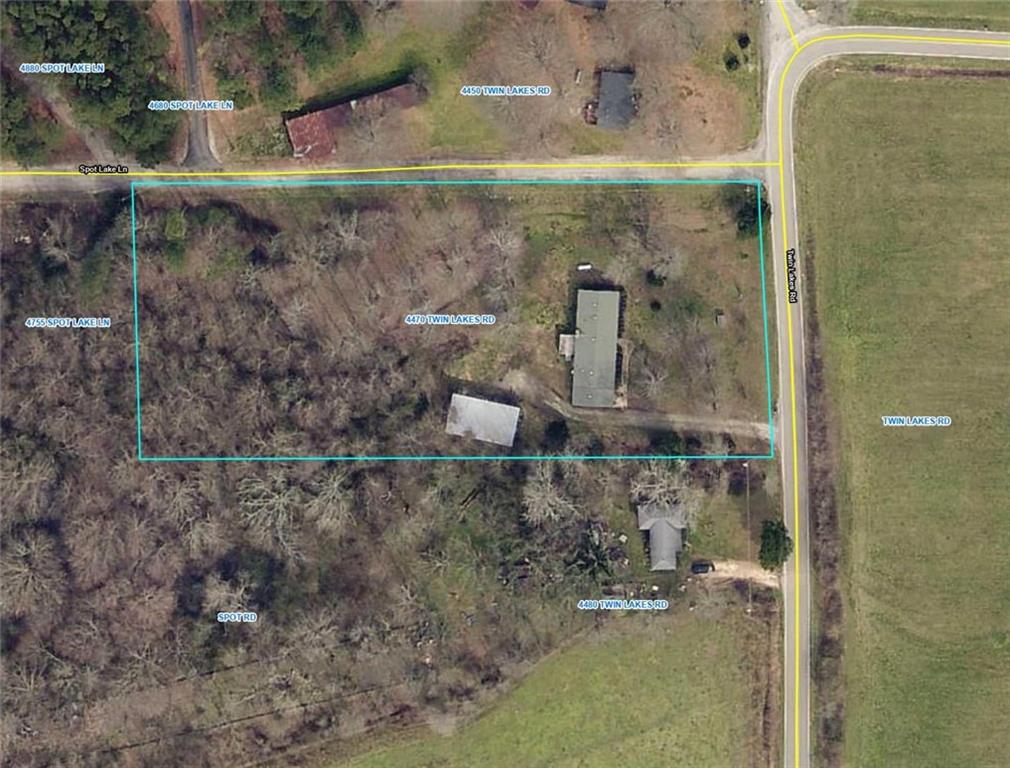
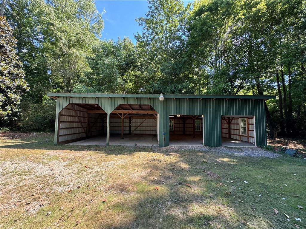
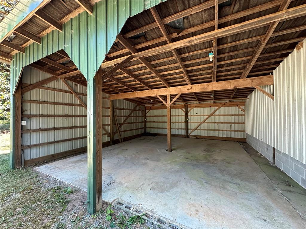
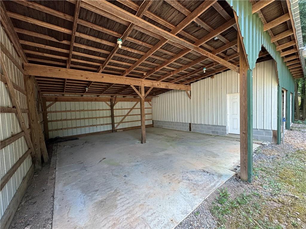
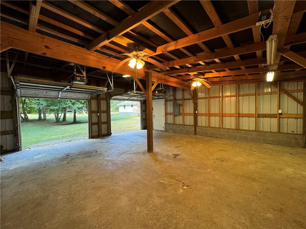
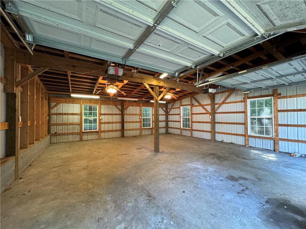
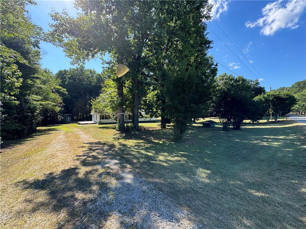
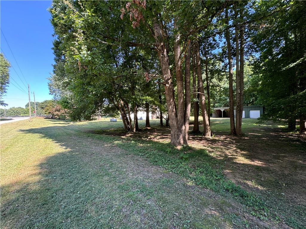
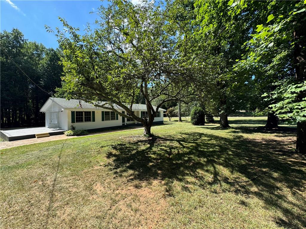
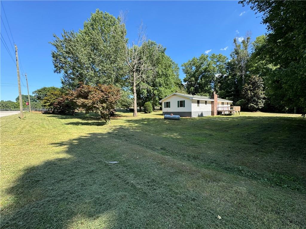
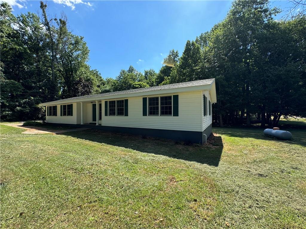
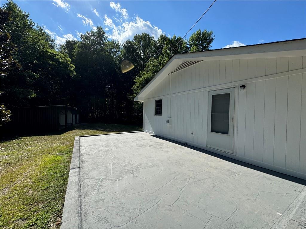
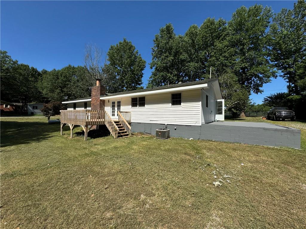
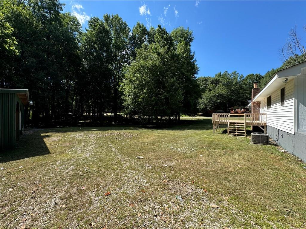
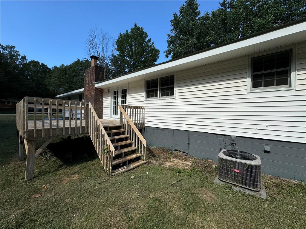
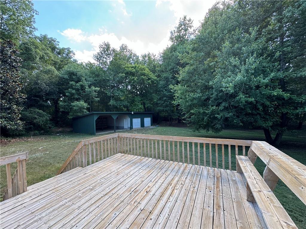
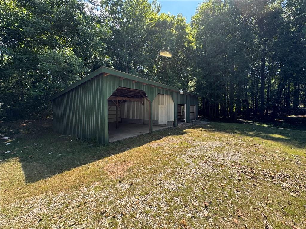
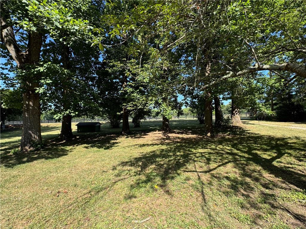
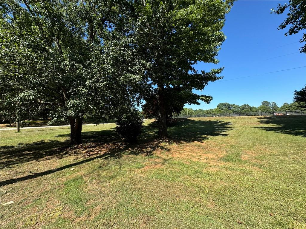
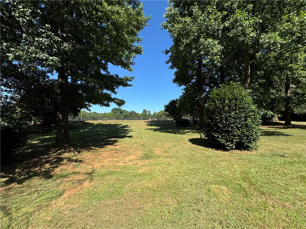
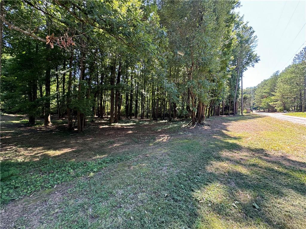
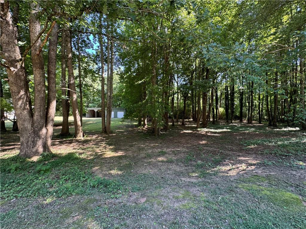
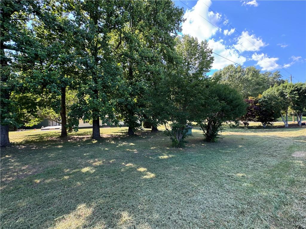
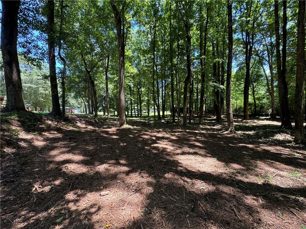
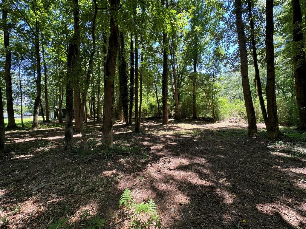
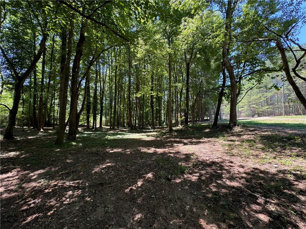
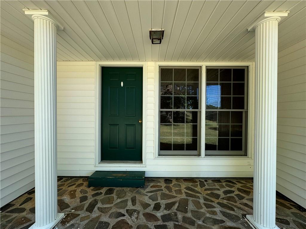
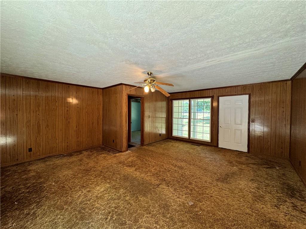
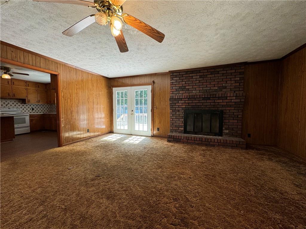
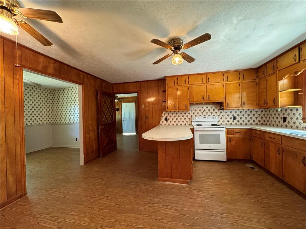
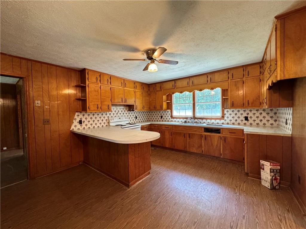
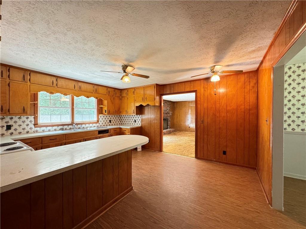
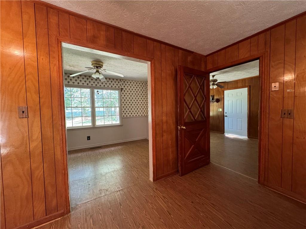
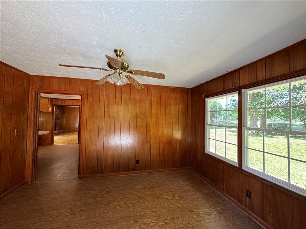
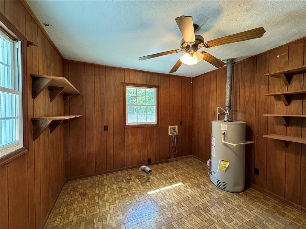
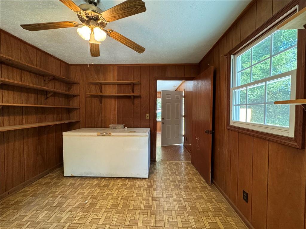
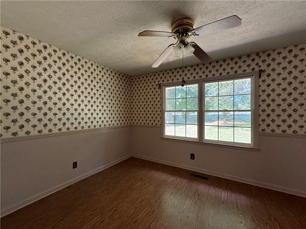
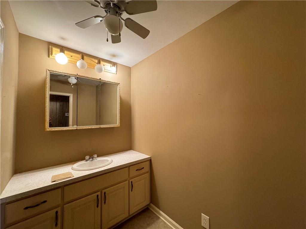
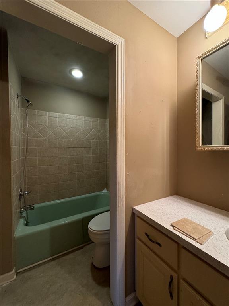
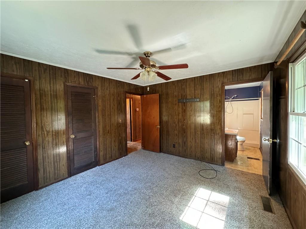
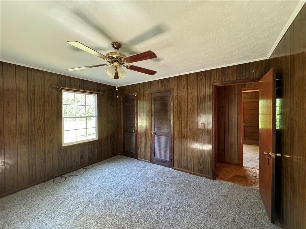
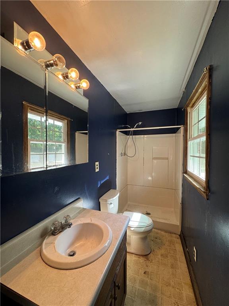
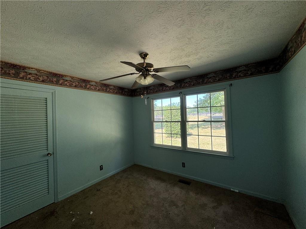
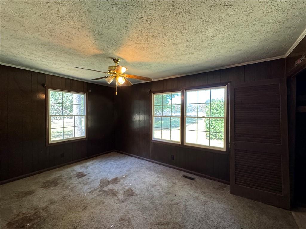
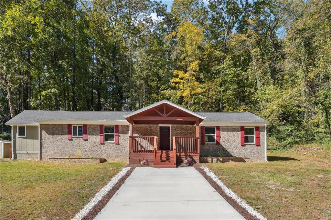
 MLS# 409532722
MLS# 409532722 