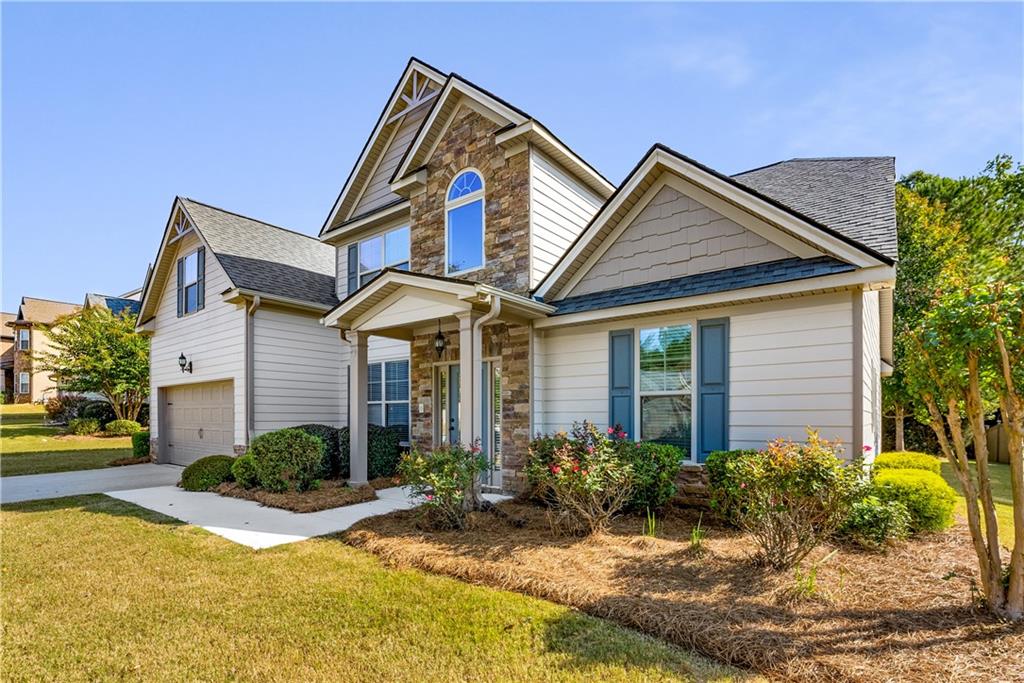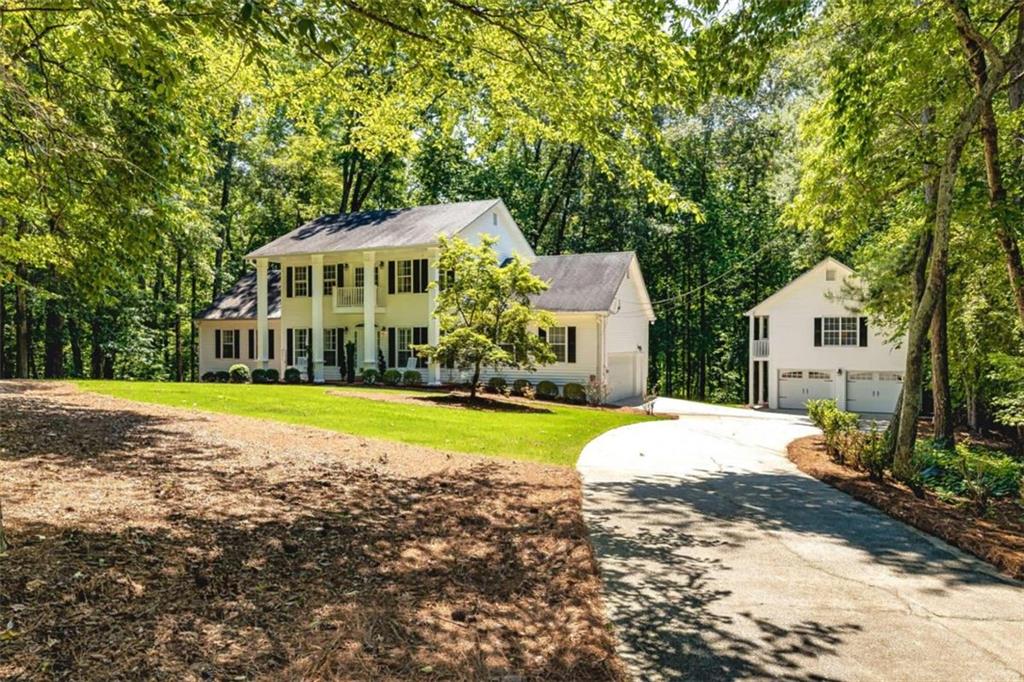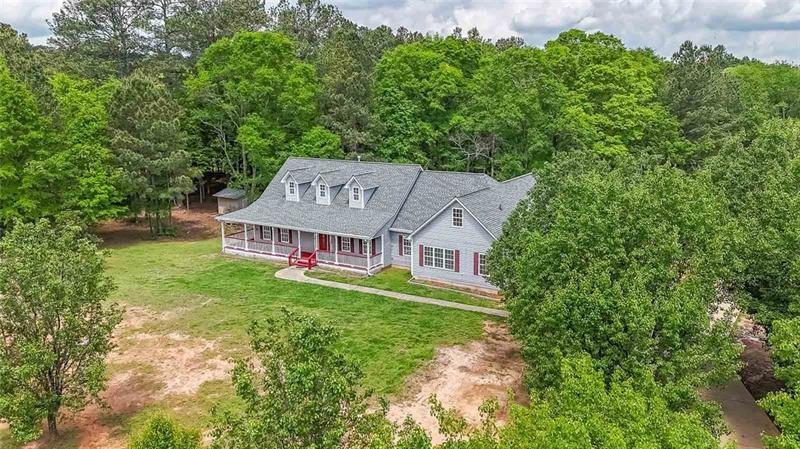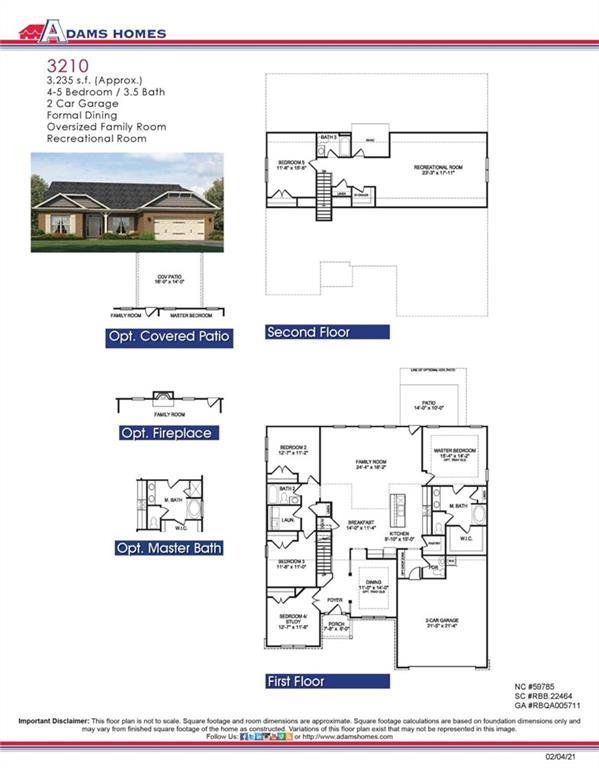4492 Ridge Mill Terrace Douglasville GA 30135, MLS# 384857550
Douglasville, GA 30135
- 4Beds
- 3Full Baths
- 1Half Baths
- N/A SqFt
- 2012Year Built
- 0.35Acres
- MLS# 384857550
- Residential
- Single Family Residence
- Active
- Approx Time on Market5 months, 24 days
- AreaN/A
- CountyDouglas - GA
- Subdivision Hampton Mill
Overview
Beautifully maintained and well loved William II design home that features many upgrades, and storage allowing for comfort and charm all while being conveniently located within a reputable school district. Established ornamental privacy and shade trees in the front and backyard, driveway addition for added parking, second multi use pea gravel pad, 2 car garage with hot & cold water supply, and wrap around gutters. Upon entering the home you'll find a 2 story foyer, lighting and fixture upgrades in every room, LVP flooring, custom closets, fireplace, locking dog door, reinforced chandelier mount, and crown molding and baseboard additions which are just some of the great features this home has to offer. PRIMARY SUITE and laundry on MAIN LEVEL!! 2nd EN-SUITE ideal for guests. Additional bonus space includes a designer office loft, and entertainment room. Kitchen shows off a custom layout with an updated walk-in pantry, custom cabinet drawers, and lots of counter space. Did I mention the backyard retreat with the absence of rear neighbors, equipped with cedar stained privacy fence with walk through and drive through gates, as well as a 50x30 stone patio! Enjoy tranquil moments and outdoor gatherings in this secluded space. Not only does this home offer functionality, it offers endless opportunities to create the space of your dreams where you can host friends and family just in time for the holidays. Minutes from Downtown Douglasville offering many local events and activities, as well as shopping and dining options. Community amenities include a pool, tennis courts, and playground. ***Paint and flooring allowance, free appraisal, and $1,000 towards closing costs are available.***
Association Fees / Info
Hoa: Yes
Hoa Fees Frequency: Annually
Hoa Fees: 600
Community Features: Homeowners Assoc, Near Schools, Near Shopping, Playground, Pool, Sidewalks, Street Lights, Tennis Court(s)
Bathroom Info
Main Bathroom Level: 1
Halfbaths: 1
Total Baths: 4.00
Fullbaths: 3
Room Bedroom Features: In-Law Floorplan, Master on Main, Split Bedroom Plan
Bedroom Info
Beds: 4
Building Info
Habitable Residence: No
Business Info
Equipment: None
Exterior Features
Fence: Back Yard, Privacy, Wood
Patio and Porch: Front Porch, Patio
Exterior Features: Private Yard, Rain Gutters
Road Surface Type: Paved
Pool Private: No
County: Douglas - GA
Acres: 0.35
Pool Desc: None
Fees / Restrictions
Financial
Original Price: $568,500
Owner Financing: No
Garage / Parking
Parking Features: Driveway, Garage, Garage Door Opener, Garage Faces Front, Kitchen Level, Level Driveway, Parking Pad
Green / Env Info
Green Energy Generation: None
Handicap
Accessibility Features: Accessible Entrance
Interior Features
Security Ftr: Smoke Detector(s)
Fireplace Features: Family Room
Levels: Two
Appliances: Dishwasher, Electric Oven, Gas Range, Microwave
Laundry Features: Laundry Room, Main Level
Interior Features: Beamed Ceilings, Coffered Ceiling(s), Crown Molding, Double Vanity, Entrance Foyer 2 Story, Tray Ceiling(s), Walk-In Closet(s)
Flooring: Vinyl, Other
Spa Features: None
Lot Info
Lot Size Source: Public Records
Lot Features: Back Yard, Front Yard, Landscaped, Level
Lot Size: x
Misc
Property Attached: No
Home Warranty: No
Open House
Other
Other Structures: Pergola,Shed(s)
Property Info
Construction Materials: Brick Front, Wood Siding
Year Built: 2,012
Property Condition: Resale
Roof: Shingle
Property Type: Residential Detached
Style: Craftsman, Traditional
Rental Info
Land Lease: No
Room Info
Kitchen Features: Breakfast Bar, Breakfast Room, Cabinets Stain, Eat-in Kitchen, Kitchen Island, Pantry Walk-In, Solid Surface Counters, View to Family Room, Wine Rack
Room Master Bathroom Features: Double Vanity,Separate Tub/Shower,Soaking Tub
Room Dining Room Features: Open Concept
Special Features
Green Features: None
Special Listing Conditions: None
Special Circumstances: None
Sqft Info
Building Area Total: 3956
Building Area Source: Public Records
Tax Info
Tax Amount Annual: 4317
Tax Year: 2,022
Tax Parcel Letter: 3015-00-4-0-164
Unit Info
Utilities / Hvac
Cool System: Ceiling Fan(s), Central Air
Electric: Other
Heating: Central
Utilities: Electricity Available, Sewer Available, Water Available
Sewer: Public Sewer
Waterfront / Water
Water Body Name: None
Water Source: Public
Waterfront Features: None
Directions
From Atlanta take I-20 W from Washington St SW and Memorial Dr SW.Follow I-20 W to Campbellton St/Chapel Hill Rd.Take exit 36.Continue on Chapel Hill Rd.Drive to Ridge Mill Terrace.Merge onto Campbellton St/Chapel Hill Rd.Continue on Chapel Hill Rd.Turn right onto Dorsett Shoals Rd.Turn right onto Hampton Mill Pkwy.Turn right onto Mill Water Crossing.Turn left toward Town Manor Dr.Turn left onto Town Manor Dr.Turn left onto Ridge Mill Terrace.Destination will be on right.Listing Provided courtesy of South Atlanta Realty
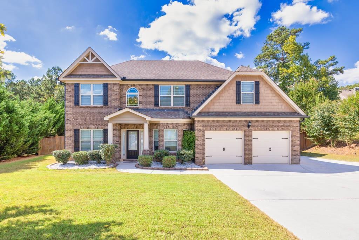
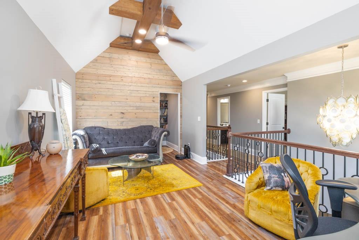
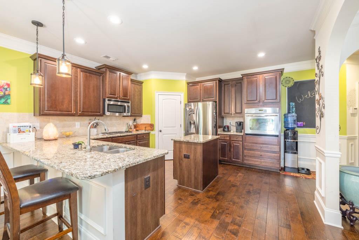
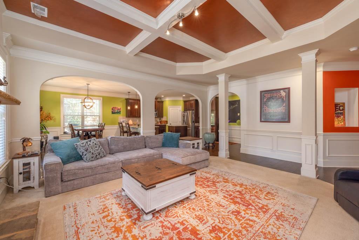
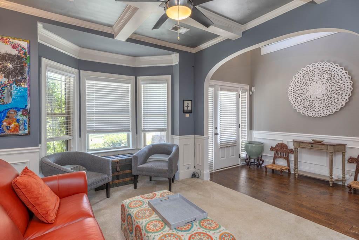
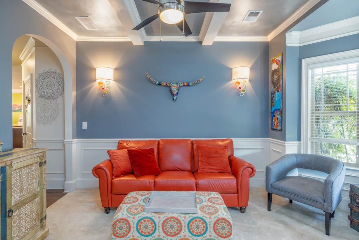
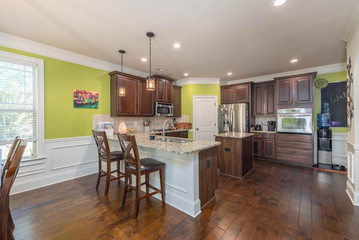
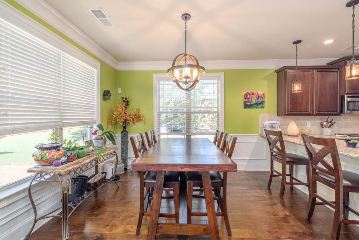
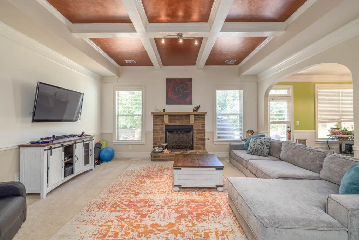
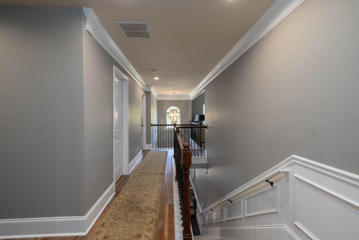
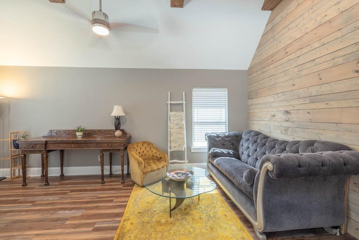
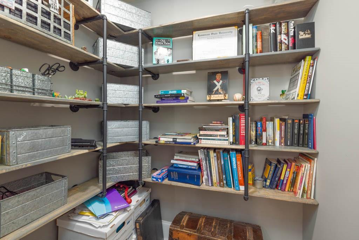
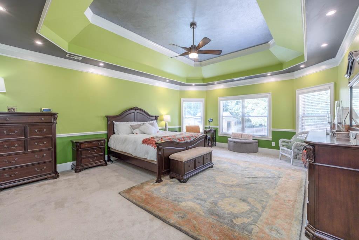
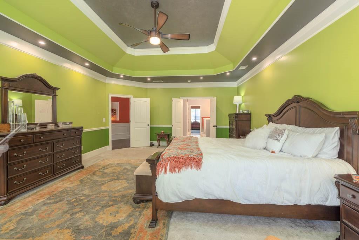
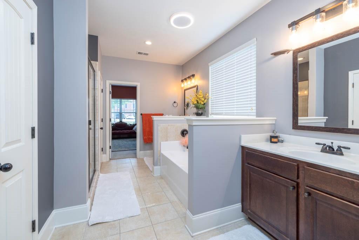
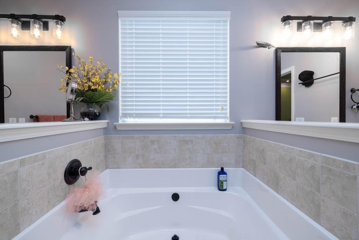
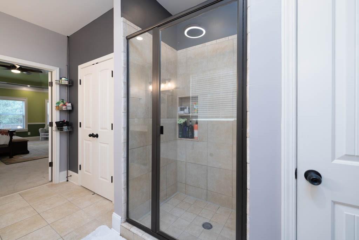
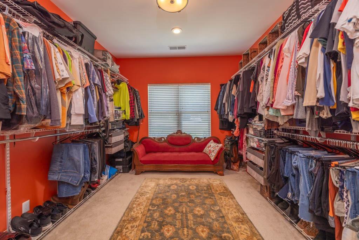
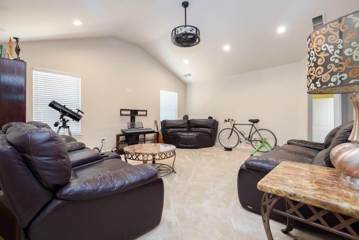
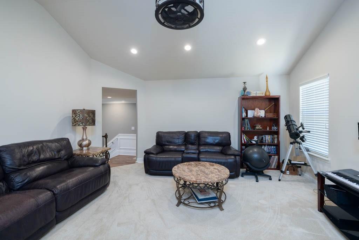
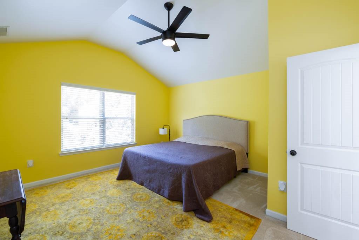
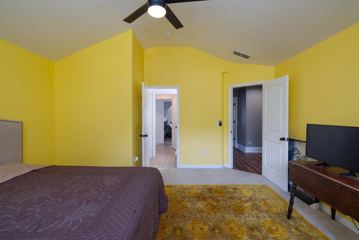
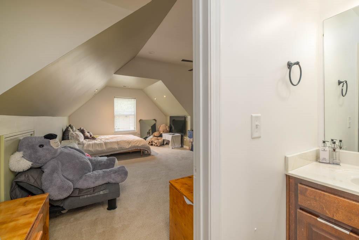
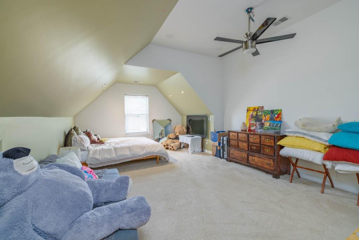
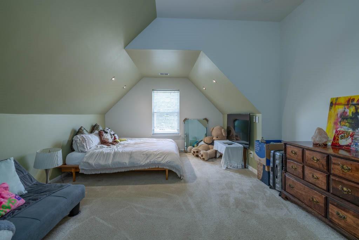
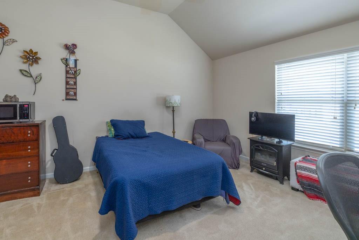
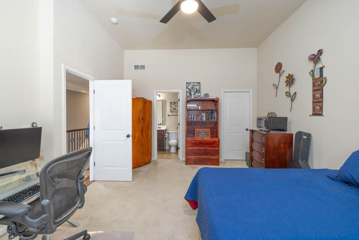
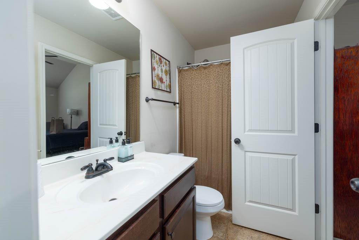
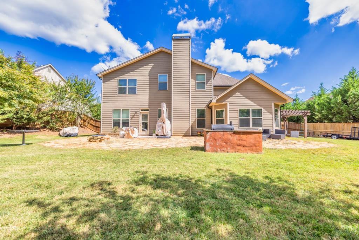
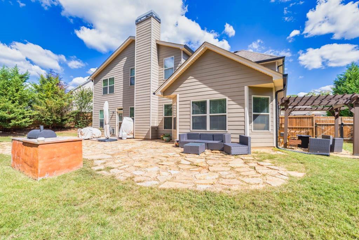
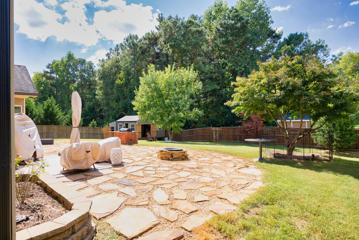
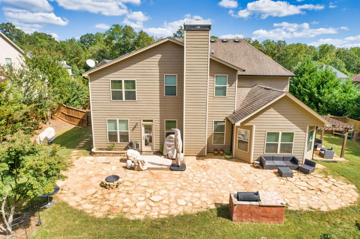
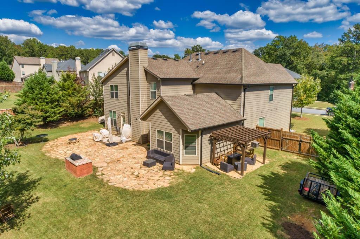
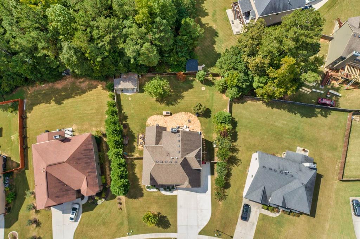
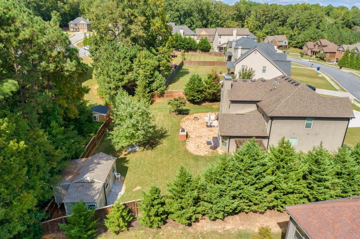
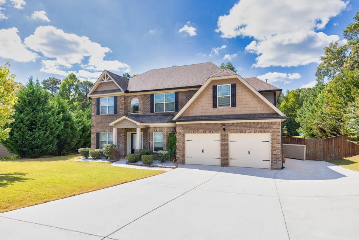
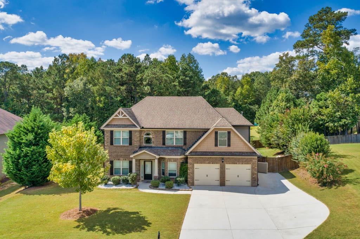
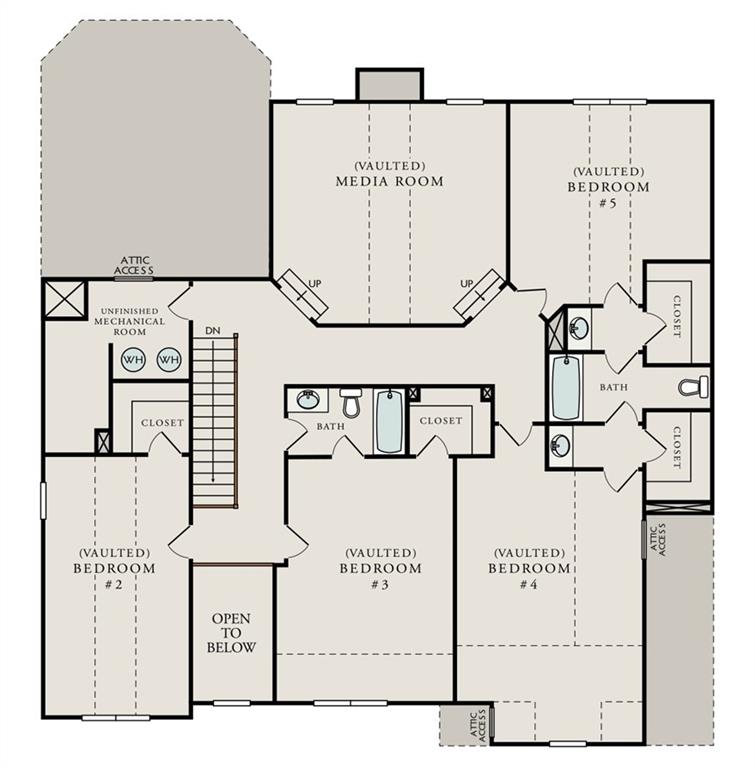
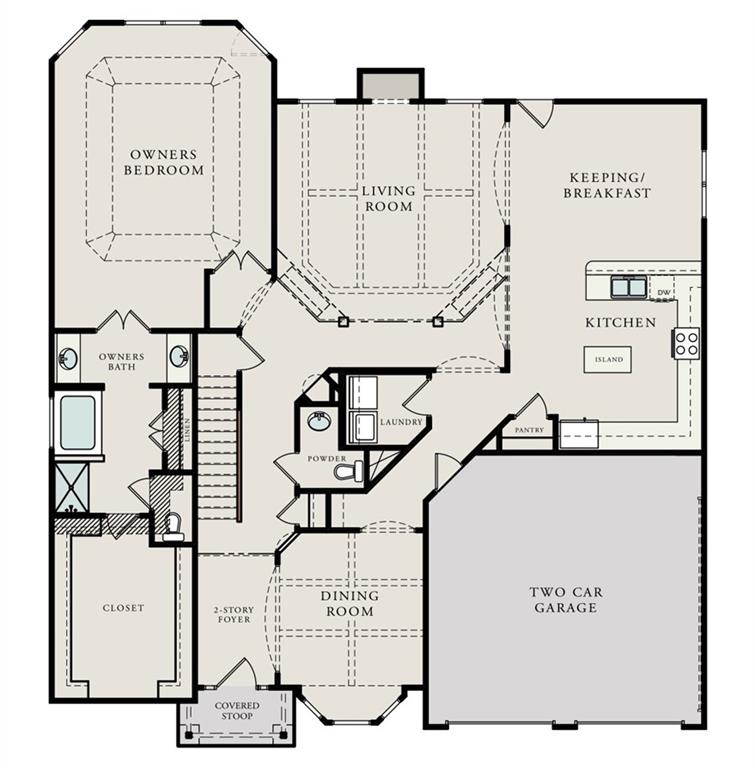
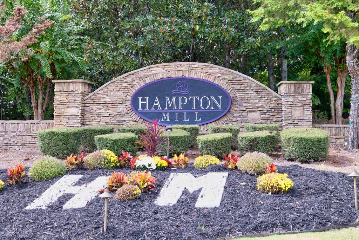
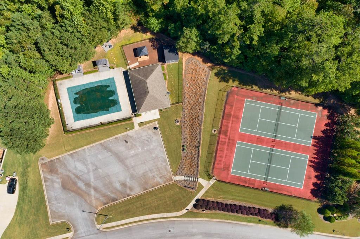
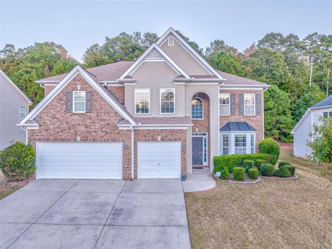
 MLS# 410338472
MLS# 410338472 