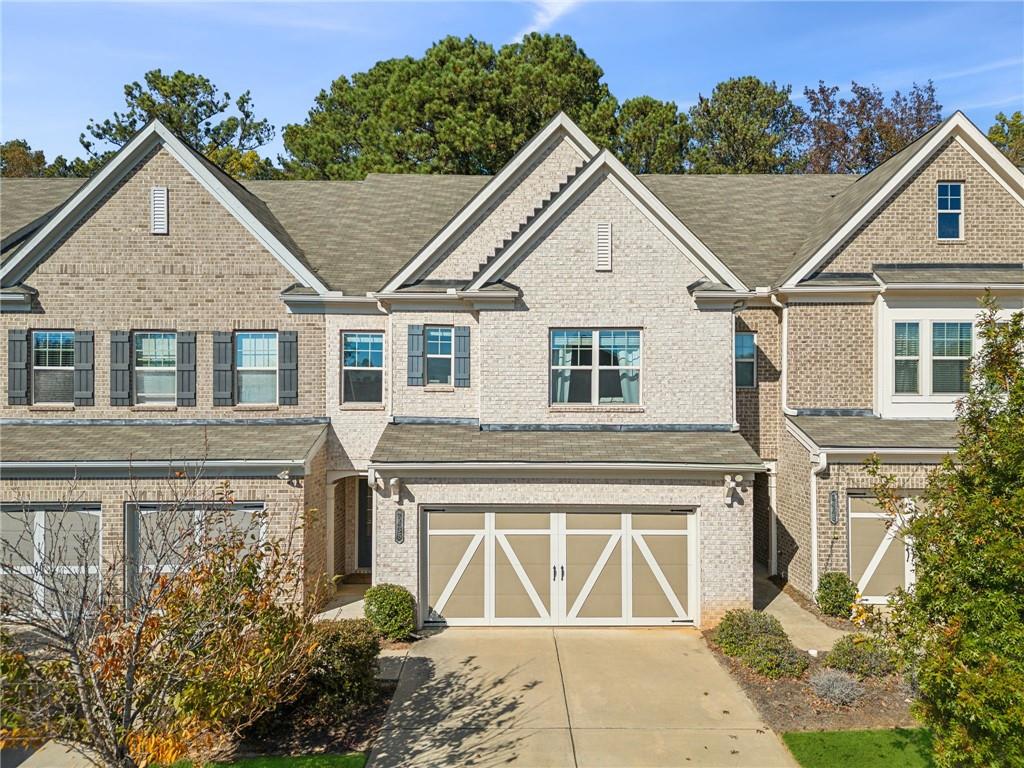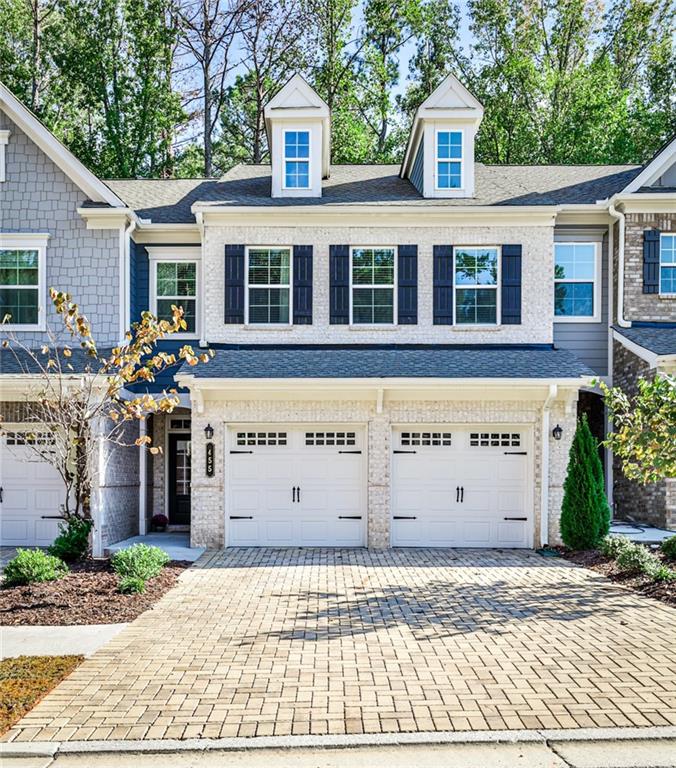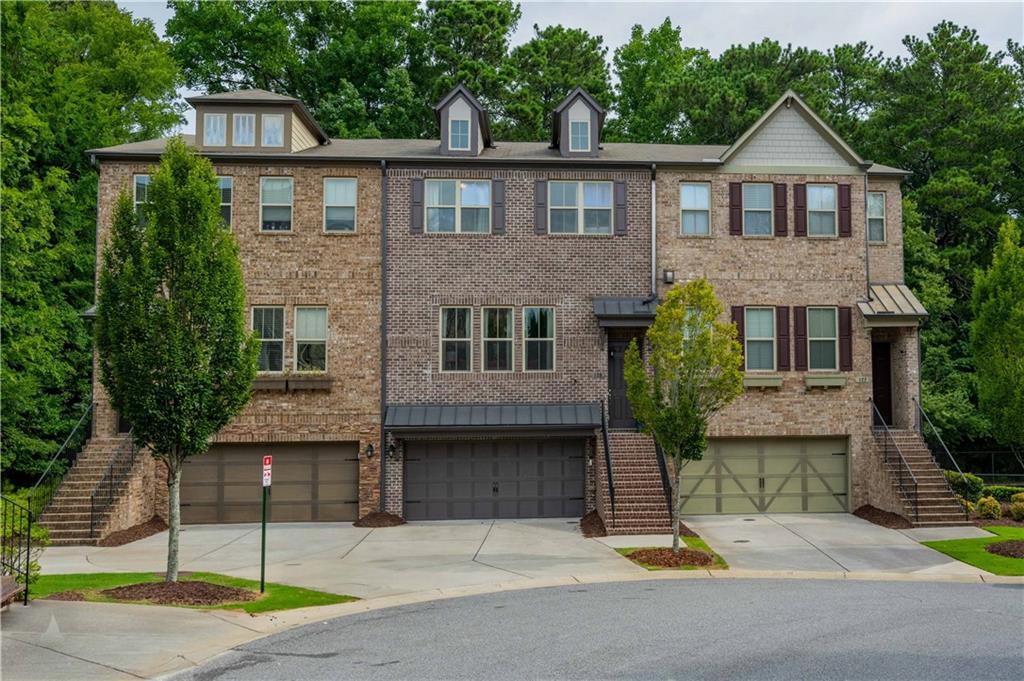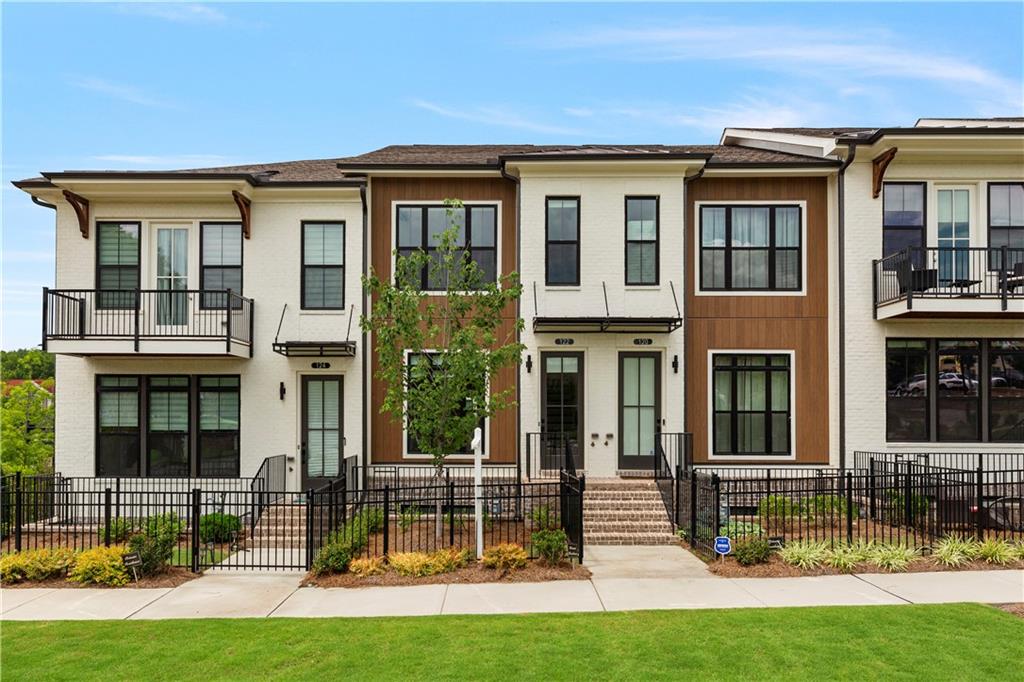455 Duval Drive Alpharetta GA 30009, MLS# 398468724
Alpharetta, GA 30009
- 3Beds
- 2Full Baths
- 1Half Baths
- N/A SqFt
- 2021Year Built
- 0.05Acres
- MLS# 398468724
- Residential
- Townhouse
- Active
- Approx Time on Market3 months, 5 days
- AreaN/A
- CountyFulton - GA
- Subdivision Artisan
Overview
LOCATION,LOCATION,LOCATION! Almost new construction 2.5 years old townhome. Almost new stainless steel appliances,. Double car garage and fenced in back yard. Open concept on main level-open kitchen, living room with fireplace , dining room.Large master suite with large bathroom and oversized walking closet.Amazing location! Downtown Alpharetta - 2.5 miles away, Avalon - 2.5 miles away,Wills Park - 2 miles away, North Point Mall - 1.5 miles away, Big Creek Greenway - 1.5 miles away ,Amazing schools including Fulton Science Academy Private School is walking distance next to neighborhood,Easy access to GA 400 and Exit 8 and 9 , Top Golf, Fetch Dog Park, and Ameris Bank Amphitheater close by. Another thing. HOA includes pool, landscaping, maintenance, trash.Buyer s can get $2500 contribution towards buyers closing costs, or multiple first time home buyer incentives when using our preferred lender when using our preferred lender Tri Stone Financial.
Association Fees / Info
Hoa: Yes
Hoa Fees Frequency: Annually
Hoa Fees: 3540
Community Features: Homeowners Assoc, Near Shopping, Near Trails/Greenway, Pool, Sidewalks, Street Lights
Association Fee Includes: Maintenance Grounds, Swim, Tennis, Trash
Bathroom Info
Halfbaths: 1
Total Baths: 3.00
Fullbaths: 2
Room Bedroom Features: Oversized Master
Bedroom Info
Beds: 3
Building Info
Habitable Residence: No
Business Info
Equipment: None
Exterior Features
Fence: Back Yard, Privacy, Wood, Wrought Iron
Patio and Porch: Patio
Exterior Features: None
Road Surface Type: Asphalt
Pool Private: No
County: Fulton - GA
Acres: 0.05
Pool Desc: None
Fees / Restrictions
Financial
Original Price: $598,000
Owner Financing: No
Garage / Parking
Parking Features: Garage, Garage Door Opener
Green / Env Info
Green Energy Generation: None
Handicap
Accessibility Features: None
Interior Features
Security Ftr: Carbon Monoxide Detector(s), Smoke Detector(s)
Fireplace Features: Family Room, Gas Log
Levels: Two
Appliances: Dishwasher, Disposal, Dryer, Gas Range, Microwave, Refrigerator, Washer
Laundry Features: Laundry Room, Upper Level
Interior Features: Bookcases, Disappearing Attic Stairs, Double Vanity, High Ceilings 9 ft Main, Smart Home, Tray Ceiling(s), Walk-In Closet(s)
Flooring: Carpet, Ceramic Tile, Vinyl
Spa Features: None
Lot Info
Lot Size Source: Public Records
Lot Features: Back Yard, Landscaped, Private
Lot Size: X
Misc
Property Attached: Yes
Home Warranty: No
Open House
Other
Other Structures: None
Property Info
Construction Materials: Brick Front, Cement Siding, HardiPlank Type
Year Built: 2,021
Property Condition: Resale
Roof: Composition, Shingle
Property Type: Residential Attached
Style: A-Frame, Townhouse
Rental Info
Land Lease: No
Room Info
Kitchen Features: Cabinets Other, Kitchen Island, Pantry Walk-In, Stone Counters, View to Family Room
Room Master Bathroom Features: Double Vanity,Separate Tub/Shower,Soaking Tub
Room Dining Room Features: Open Concept
Special Features
Green Features: HVAC, Insulation, Thermostat, Windows
Special Listing Conditions: None
Special Circumstances: None
Sqft Info
Building Area Total: 2007
Building Area Source: Builder
Tax Info
Tax Amount Annual: 4681
Tax Year: 2,023
Tax Parcel Letter: 12-2600-0700-464-6
Unit Info
Num Units In Community: 94
Utilities / Hvac
Cool System: Ceiling Fan(s), Central Air
Electric: 110 Volts
Heating: Central, Natural Gas
Utilities: Cable Available, Electricity Available, Natural Gas Available, Phone Available, Sewer Available, Underground Utilities, Water Available
Sewer: Public Sewer
Waterfront / Water
Water Body Name: None
Water Source: Public
Waterfront Features: None
Directions
Please use GPSListing Provided courtesy of Ansley Real Estate| Christie's International Real Estate
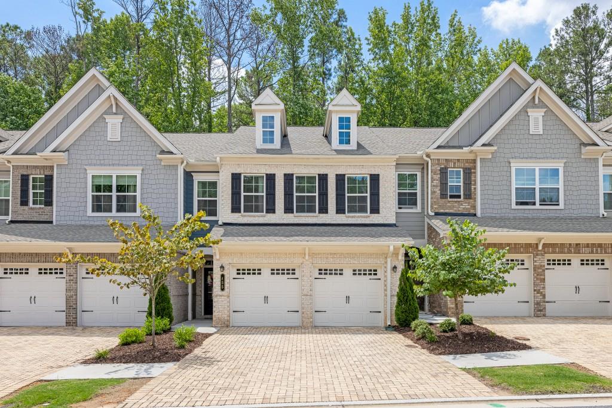
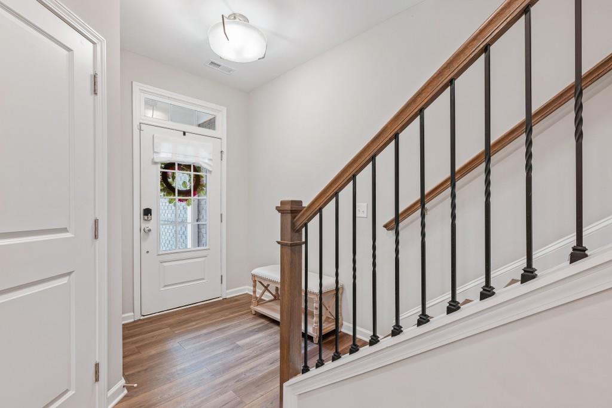
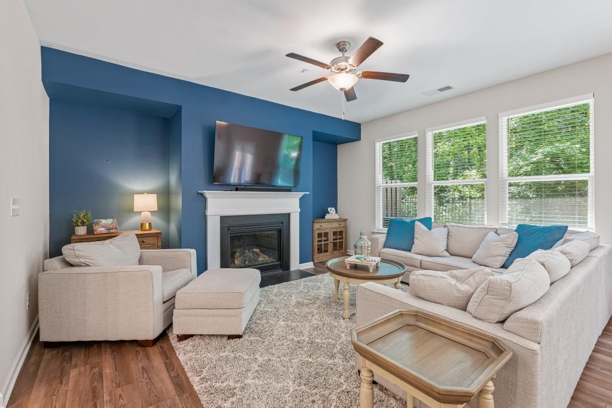
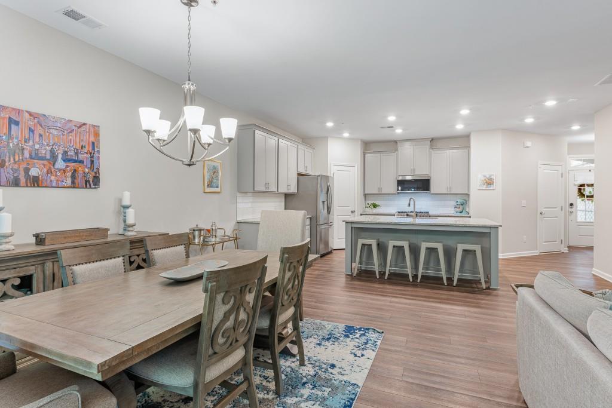
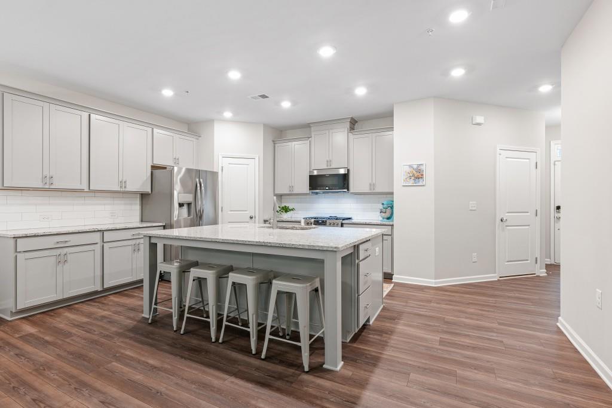
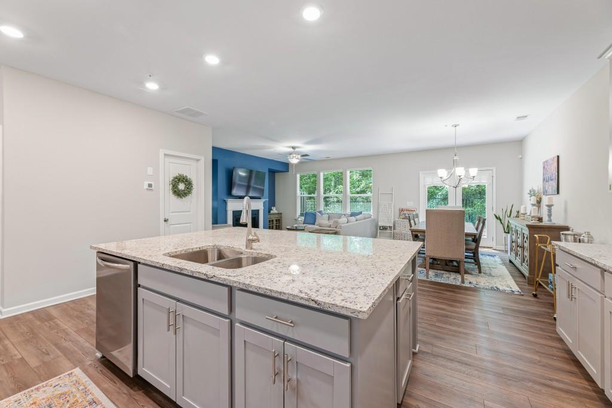
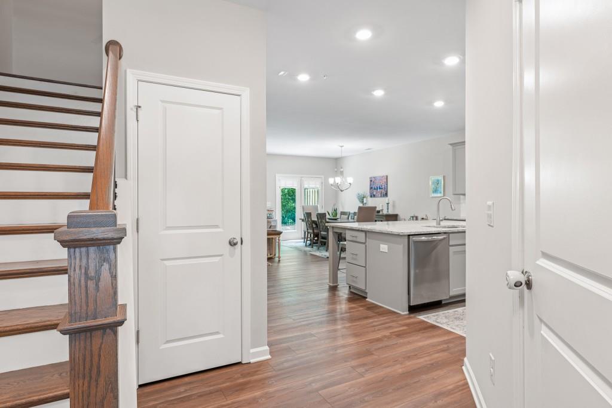
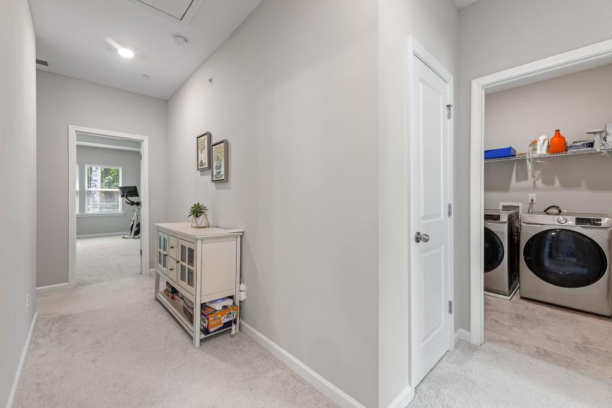
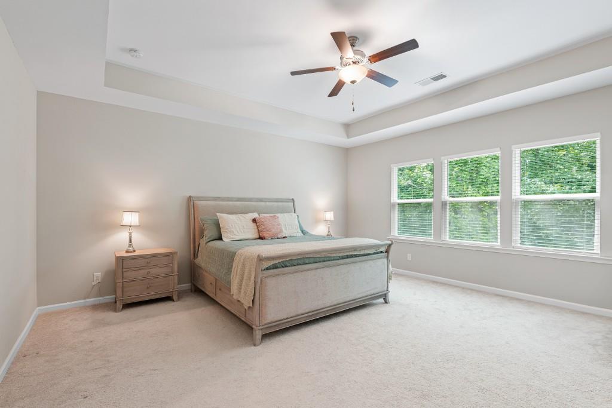
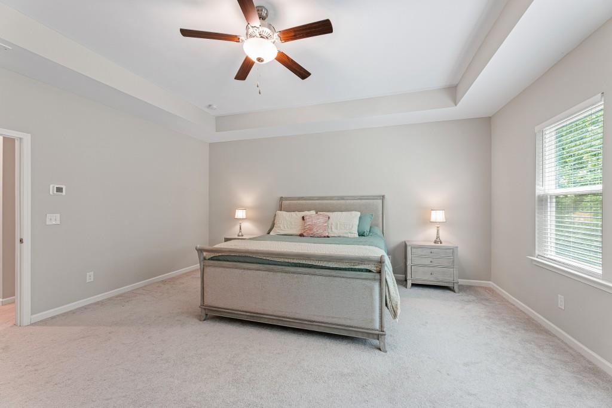
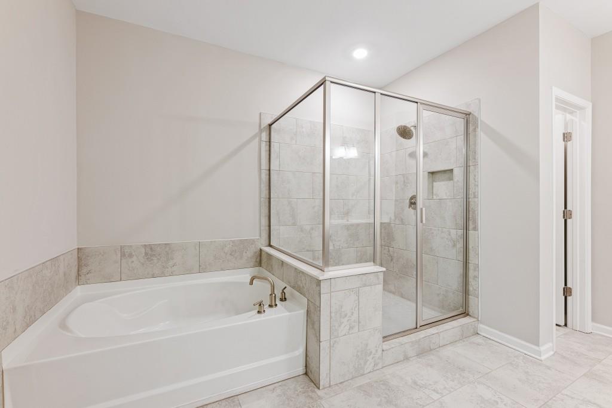
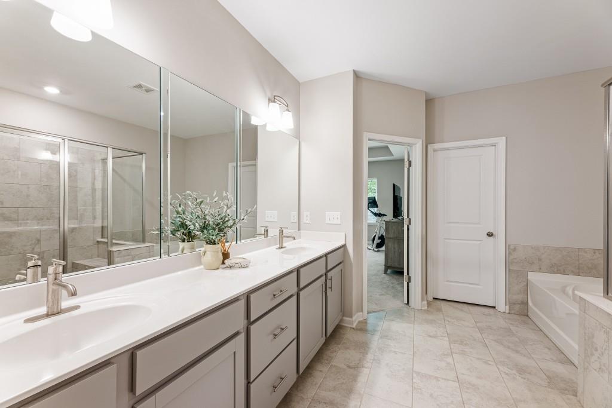
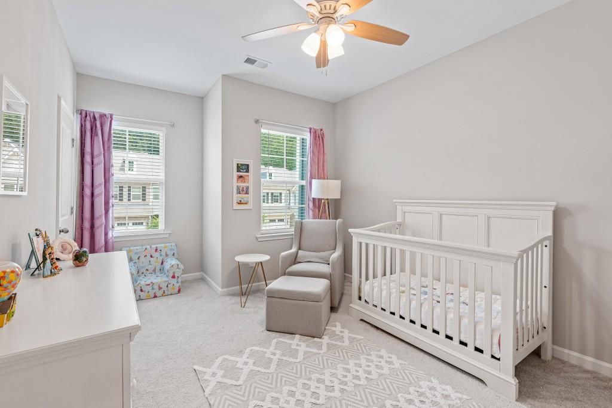
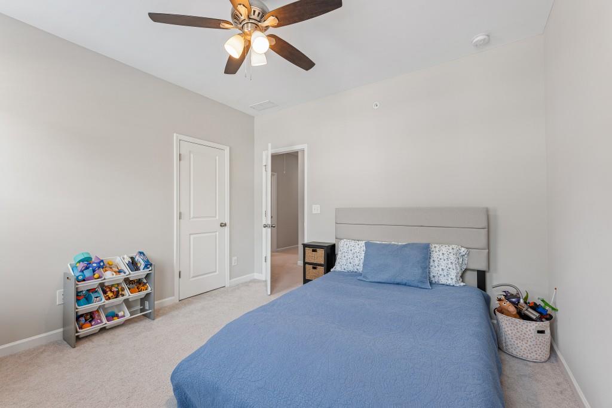
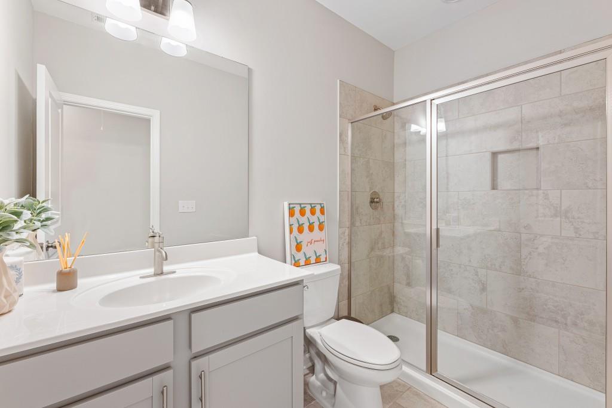

 MLS# 410664521
MLS# 410664521 