4551 Chatsworth Overlook Roswell GA 30075, MLS# 407506878
Roswell, GA 30075
- 4Beds
- 2Full Baths
- 1Half Baths
- N/A SqFt
- 1991Year Built
- 0.37Acres
- MLS# 407506878
- Residential
- Single Family Residence
- Active Under Contract
- Approx Time on Market26 days
- AreaN/A
- CountyCobb - GA
- Subdivision Chatsworth
Overview
Location! Location! Location! Roswell Address Cobb County Taxes! Fabulous, Sought After Swim / Tennis Community (Chatsworth)! Grand Circular Drive Welcomes You To This Home! Enter Into The Soaring Foyer That Is Flanked By The Study / Office On One Side And The Formal Dining Room On The Other Side! The Study / Office Has French Doors From The Foyer As Well As French Doors Leading to The Fireside Great Room! Fireside Great Room Opens To The Breakfast Room And Kitchen Plus Double French Doors Leading To Awesome Sun Room Overlooking Private Flat Play Yard! Plus Access To The Spacious Deck That Has Steps Down To The Flat Play Yard With Stone Patio For Fire Pit! Area Under The Sun Room And Deck Is Huge Patio That Is Completely Dry From The Rain! Upper Level Boast Spacious Owners Suite With Bath Plus His And Her Closets! 3 Additional Bedrooms Share The Hall Bath! Lower Level Has A Large Finished Room With Windows And Door Leading To The Lower Patio And Back! Oversized 2 Car Garage Plus A Golf Cart Door With Workshop Area! Newer Anderson Windows! Approximatelty 11 Year Young Roof! House Has Solid Bones, However The Kitchen And Owners Bath Needs Some Updateing! Fabulous Award Winning East Cobb Schools! Lassiter HS, Mabry MS, Garrison Mill ES! Show And Sell!
Association Fees / Info
Hoa: Yes
Hoa Fees Frequency: Annually
Hoa Fees: 900
Community Features: Homeowners Assoc, Near Shopping, Playground, Pool, Street Lights, Tennis Court(s)
Association Fee Includes: Reserve Fund, Swim, Tennis
Bathroom Info
Halfbaths: 1
Total Baths: 3.00
Fullbaths: 2
Room Bedroom Features: Other
Bedroom Info
Beds: 4
Building Info
Habitable Residence: No
Business Info
Equipment: Satellite Dish
Exterior Features
Fence: None
Patio and Porch: Deck, Glass Enclosed, Patio
Exterior Features: Private Entrance, Private Yard
Road Surface Type: Asphalt, Paved
Pool Private: No
County: Cobb - GA
Acres: 0.37
Pool Desc: None
Fees / Restrictions
Financial
Original Price: $725,000
Owner Financing: No
Garage / Parking
Parking Features: Garage, Garage Door Opener, Garage Faces Side, Level Driveway
Green / Env Info
Green Energy Generation: None
Handicap
Accessibility Features: None
Interior Features
Security Ftr: Smoke Detector(s)
Fireplace Features: Family Room, Gas Log
Levels: Two
Appliances: Dishwasher, Disposal, Dryer, Gas Range, Gas Water Heater, Microwave, Refrigerator, Self Cleaning Oven, Washer
Laundry Features: Laundry Room, Main Level, Mud Room
Interior Features: Bookcases, Crown Molding, Disappearing Attic Stairs, Entrance Foyer 2 Story, High Speed Internet, Recessed Lighting, Walk-In Closet(s)
Flooring: Carpet, Hardwood
Spa Features: None
Lot Info
Lot Size Source: Assessor
Lot Features: Back Yard, Corner Lot, Front Yard, Landscaped, Level, Private
Lot Size: 142X167X87X136
Misc
Property Attached: No
Home Warranty: Yes
Open House
Other
Other Structures: None
Property Info
Construction Materials: Brick, Brick Front
Year Built: 1,991
Property Condition: Resale
Roof: Composition
Property Type: Residential Detached
Style: Traditional
Rental Info
Land Lease: No
Room Info
Kitchen Features: Breakfast Bar, Breakfast Room, Cabinets Stain, Pantry, View to Family Room
Room Master Bathroom Features: Double Vanity,Separate Tub/Shower,Vaulted Ceiling(
Room Dining Room Features: Separate Dining Room
Special Features
Green Features: None
Special Listing Conditions: None
Special Circumstances: None
Sqft Info
Building Area Total: 2759
Building Area Source: Owner
Tax Info
Tax Amount Annual: 5726
Tax Year: 2,023
Tax Parcel Letter: 16-0110-0-029-0
Unit Info
Utilities / Hvac
Cool System: Attic Fan, Ceiling Fan(s), Central Air, Zoned
Electric: 110 Volts, 220 Volts in Laundry
Heating: Central, Forced Air, Natural Gas, Zoned
Utilities: Cable Available, Electricity Available, Phone Available, Sewer Available, Underground Utilities, Water Available
Sewer: Public Sewer
Waterfront / Water
Water Body Name: None
Water Source: Public
Waterfront Features: None
Directions
From 400 Take Holcomb Bridge Exit Towards Woodstock (West)! Turn Left On Mabry Road! First Right Into Chatsworth Swim / Tennis Community Onto Derwent Drive! Right Onto Chatsworth Overlook! Your Next Home Is On The Corner!Listing Provided courtesy of Sanders Re, Llc
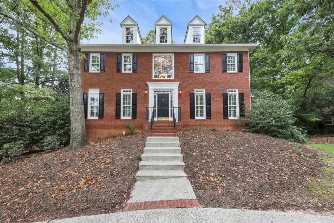
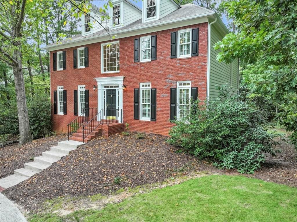
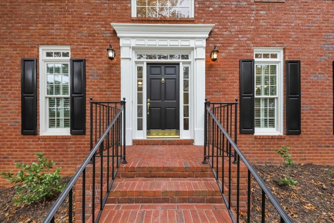
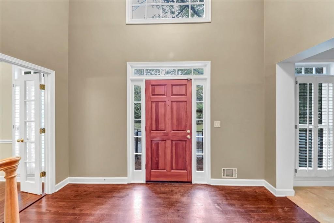
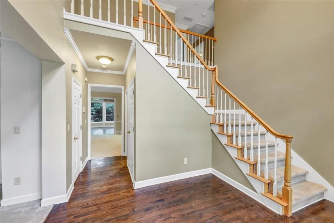
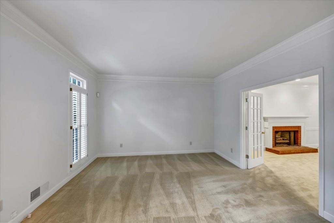
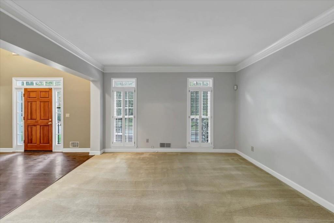
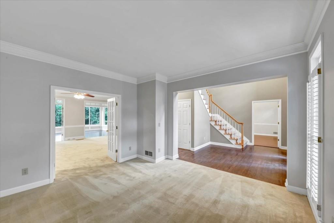

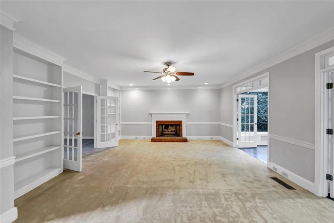
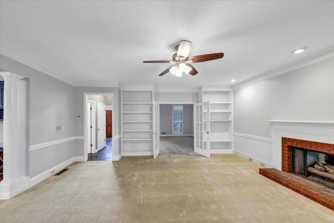
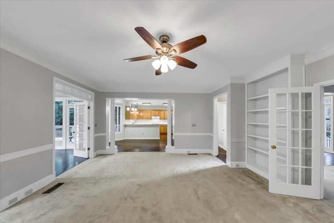
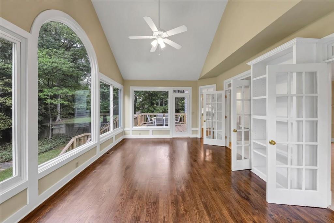
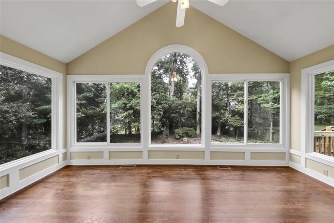

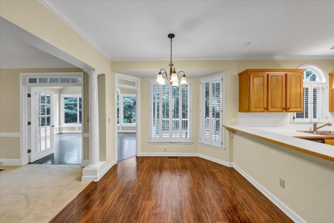
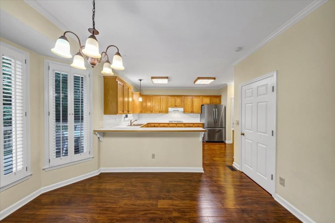
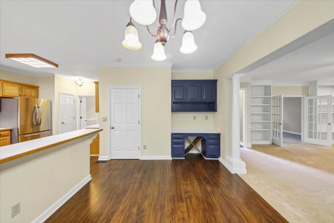
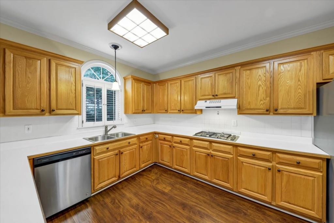
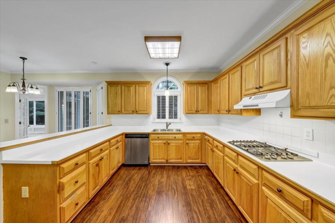
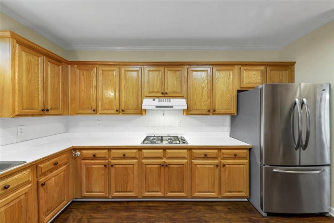
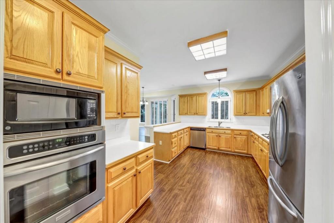
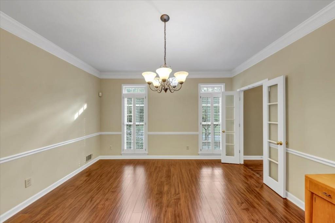
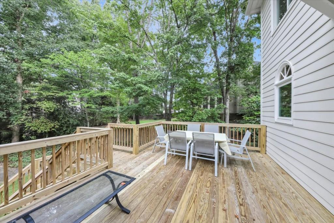
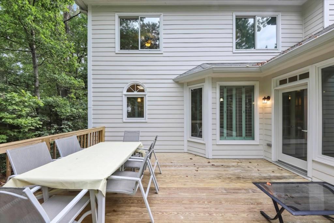
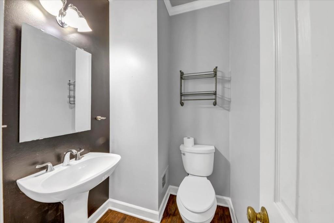
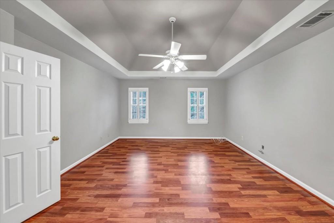
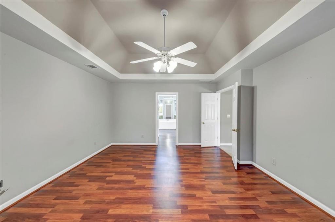
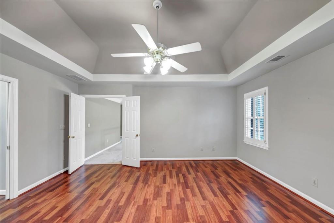
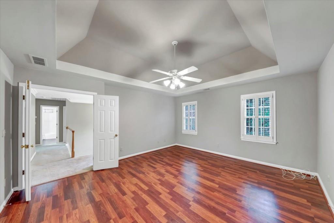
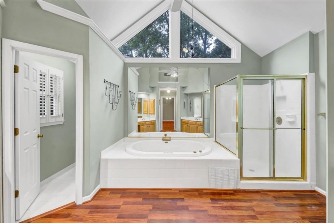
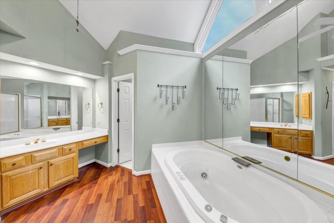
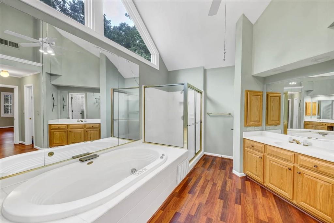
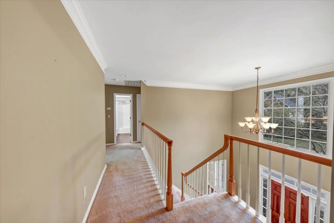
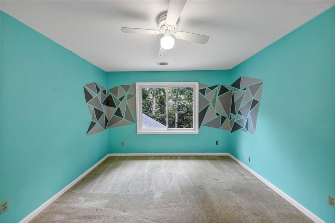
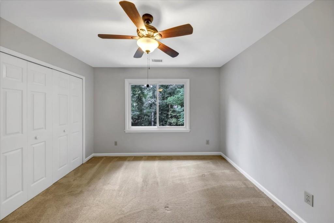

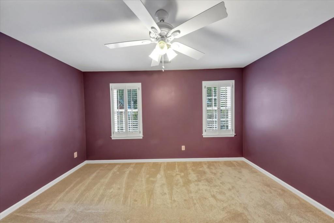
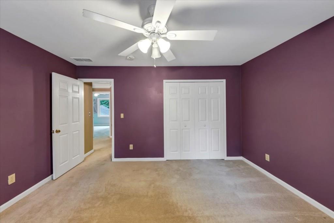
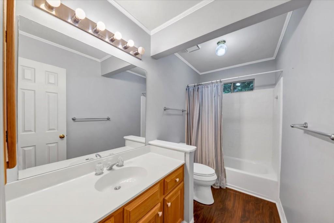
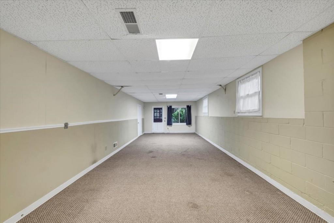

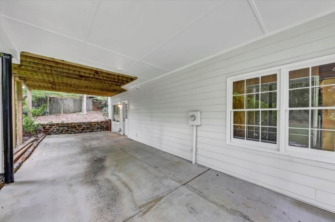
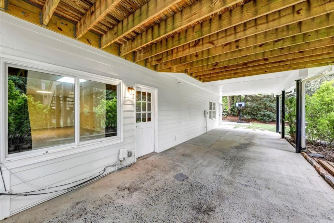
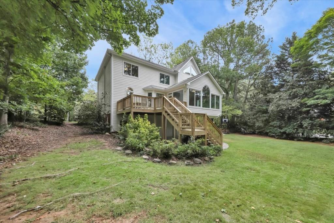
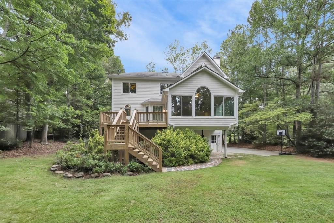
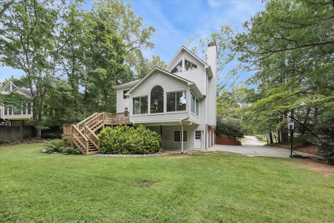
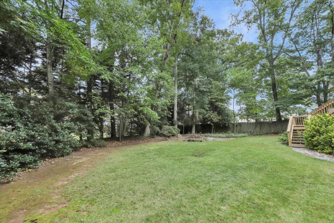
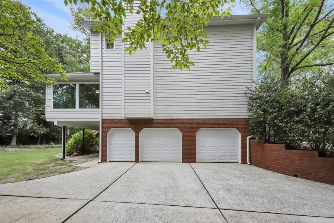
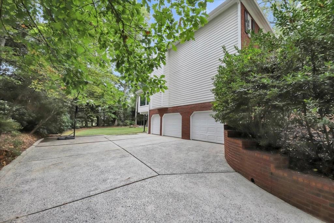
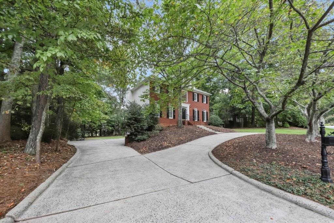
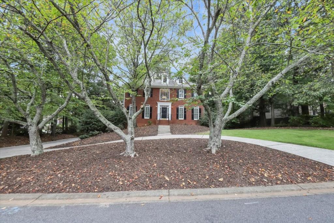
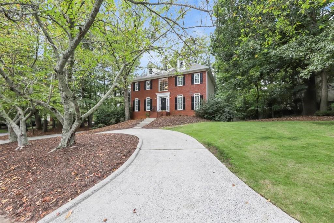
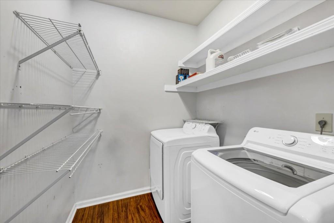
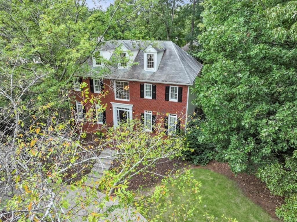
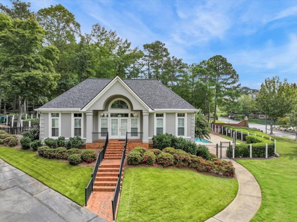

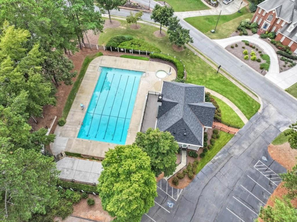
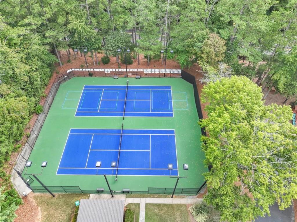
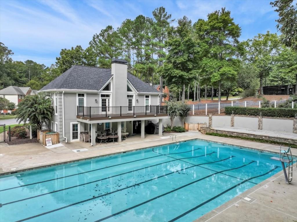
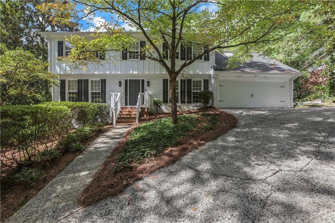
 MLS# 405697069
MLS# 405697069