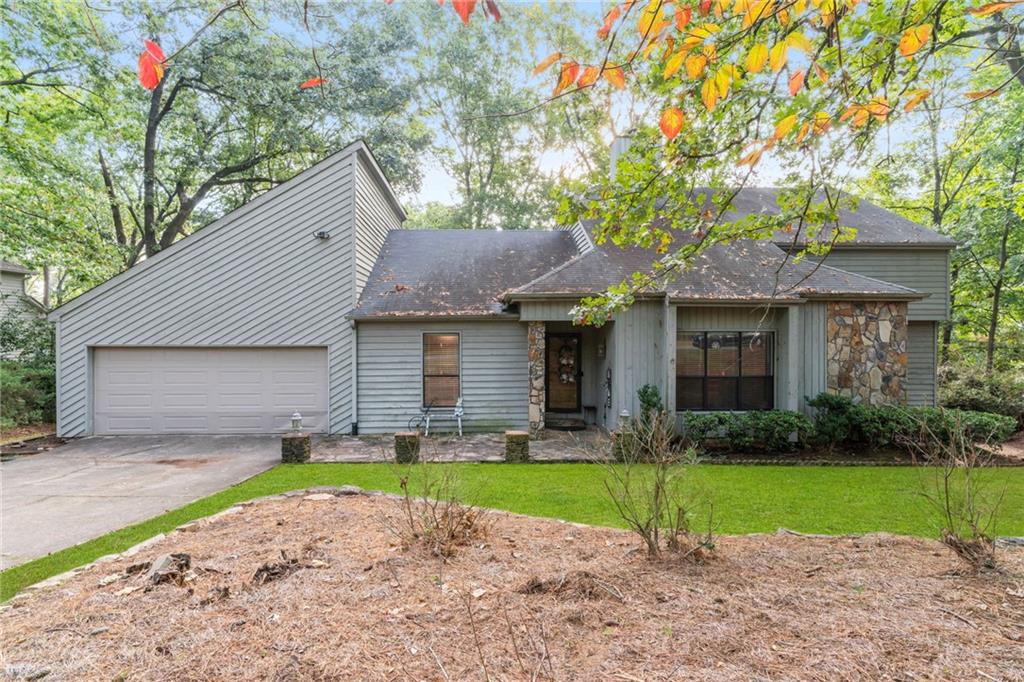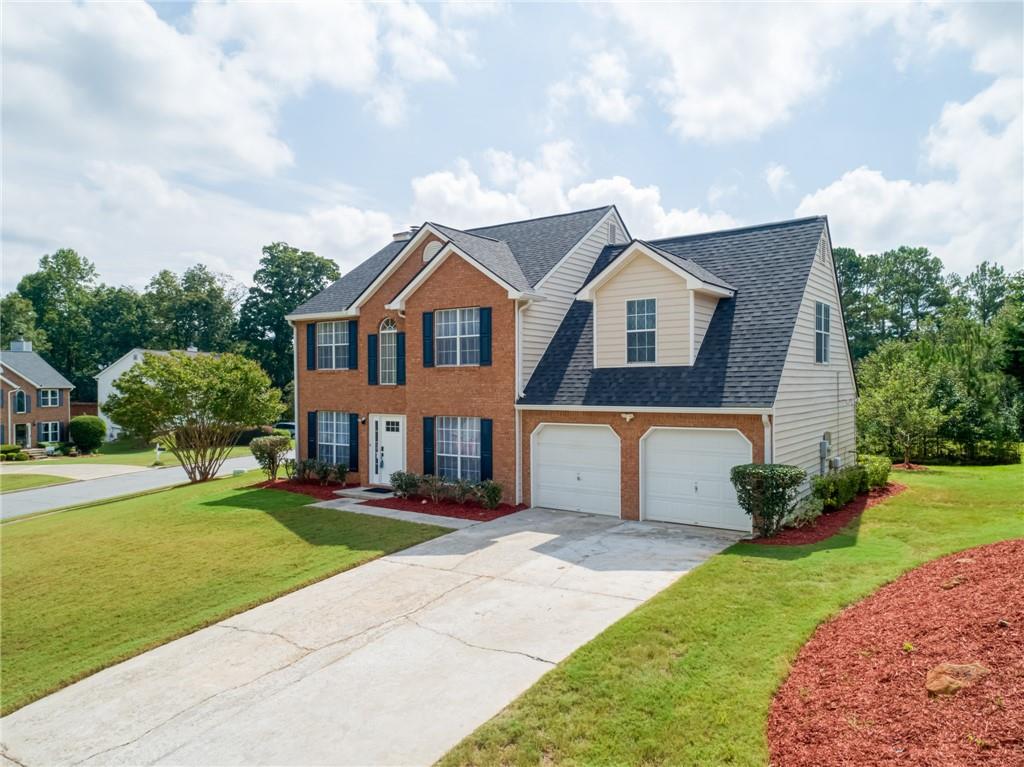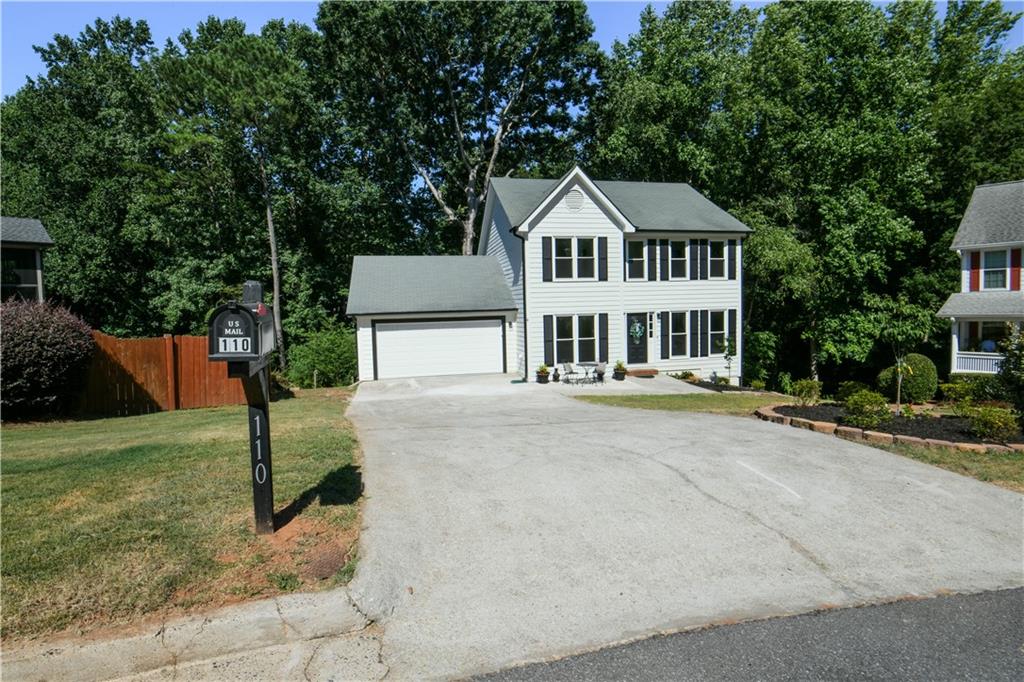4620 Oakhurst Lane Alpharetta GA 30004, MLS# 409895210
Alpharetta, GA 30004
- 4Beds
- 2Full Baths
- 1Half Baths
- N/A SqFt
- 1993Year Built
- 1.00Acres
- MLS# 409895210
- Residential
- Single Family Residence
- Active
- Approx Time on MarketN/A
- AreaN/A
- CountyCherokee - GA
- Subdivision The Oaks
Overview
Welcome to your beautiful European-style home in the charming Oaks subdivision of Alpharetta! This delightful residence features 4 bedrooms, 2.5 baths, and a spacious unfinished basement, all set on a fully fenced 1-acre lot.Step inside to discover a warm and inviting atmosphere, complete with lovely details at every turn. You can relax and enjoy peaceful wooded views from your expansive deck, perfect for unwinding after a long day. Over the past three years, nearly $60,000 in improvements have been made, including a stunning new master bath and an upgraded upstairs bath with new flooring and stylish finishes throughout. Every room now has ceiling fans for added comfort, and theres a new walk-in closet for your convenience. The upstairs AC, furnace, and thermostat have all been replaced to ensure your comfort year-round.Additionally, many key updates were made in 2015, including new carpet and wood floors, fresh exterior and interior paint, replaced kitchen countertops, a new water heater, a downstairs AC and furnace, and a new roof. An expansion tank was also added in 2018 for enhanced efficiency.This home is truly move-in ready, and its waiting for you to make it your own!
Association Fees / Info
Hoa: 1
Community Features: Homeowners Assoc, Pool
Bathroom Info
Main Bathroom Level: 1
Halfbaths: 1
Total Baths: 3.00
Fullbaths: 2
Room Bedroom Features: Master on Main
Bedroom Info
Beds: 4
Building Info
Habitable Residence: No
Business Info
Equipment: None
Exterior Features
Fence: Fenced
Patio and Porch: Deck, Front Porch
Exterior Features: None
Road Surface Type: Paved
Pool Private: No
County: Cherokee - GA
Acres: 1.00
Pool Desc: None
Fees / Restrictions
Financial
Original Price: $550,000
Owner Financing: No
Garage / Parking
Parking Features: Attached, Garage, Garage Faces Side, Level Driveway
Green / Env Info
Green Energy Generation: None
Handicap
Accessibility Features: None
Interior Features
Security Ftr: None
Fireplace Features: Family Room
Levels: Two
Appliances: Dishwasher, Gas Range, Microwave
Laundry Features: Laundry Room, Main Level
Interior Features: Cathedral Ceiling(s), Entrance Foyer, Entrance Foyer 2 Story, High Ceilings 10 ft Main, Tray Ceiling(s), Walk-In Closet(s)
Flooring: Carpet, Hardwood
Spa Features: None
Lot Info
Lot Size Source: Public Records
Lot Features: Private, Wooded
Lot Size: x
Misc
Property Attached: No
Home Warranty: No
Open House
Other
Other Structures: None
Property Info
Construction Materials: Stucco
Year Built: 1,993
Property Condition: Resale
Roof: Other
Property Type: Residential Detached
Style: European, Traditional
Rental Info
Land Lease: No
Room Info
Kitchen Features: Breakfast Bar, Cabinets White, Eat-in Kitchen, Pantry, Stone Counters, View to Family Room
Room Master Bathroom Features: Double Vanity,Shower Only,Soaking Tub
Room Dining Room Features: Separate Dining Room
Special Features
Green Features: None
Special Listing Conditions: None
Special Circumstances: None
Sqft Info
Building Area Total: 2208
Building Area Source: Public Records
Tax Info
Tax Amount Annual: 1153
Tax Year: 2,023
Tax Parcel Letter: 002N13-00000-051-000-0000
Unit Info
Utilities / Hvac
Cool System: Central Air
Electric: 220 Volts
Heating: Natural Gas
Utilities: Other
Sewer: Public Sewer
Waterfront / Water
Water Body Name: None
Water Source: Public
Waterfront Features: None
Directions
GA 400 North Exit 12B McFarland Parkway. Turn Right on Highway 9. Turn Left on Hamby Road. Turn Right on Hopewell Road. Turn Right on Oakhurst Lane, Home is on the left.Listing Provided courtesy of Lpt Realty, Llc
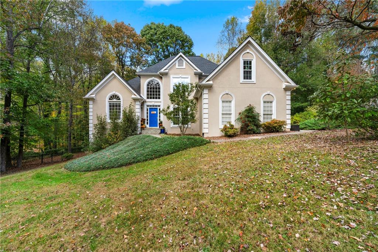
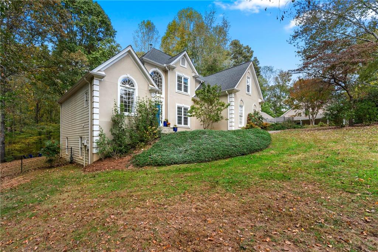
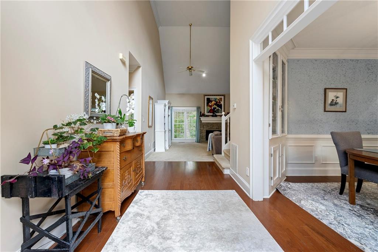
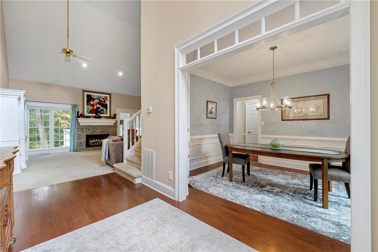
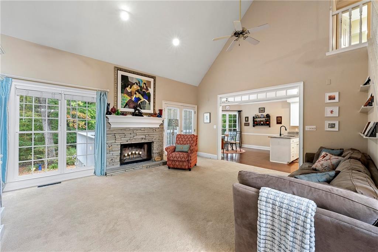
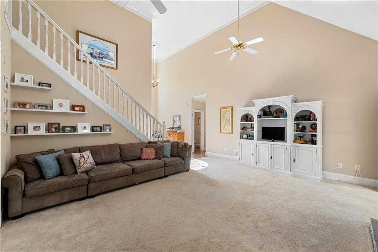
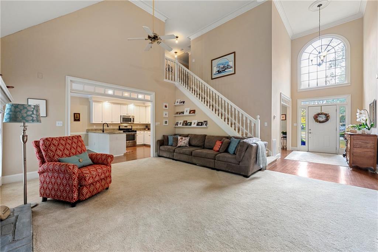
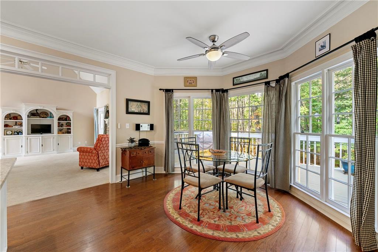
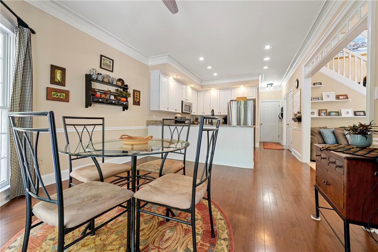
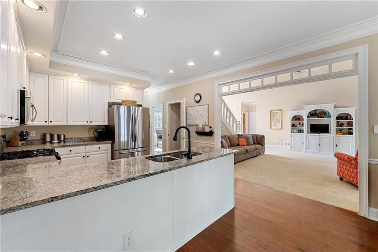
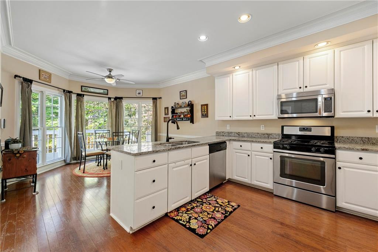
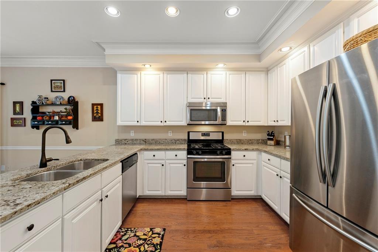
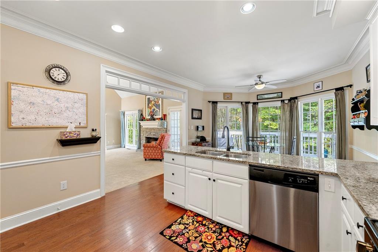
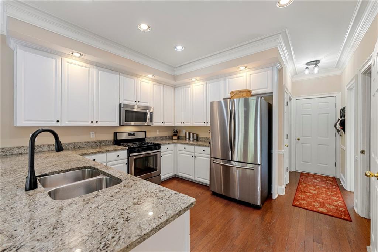
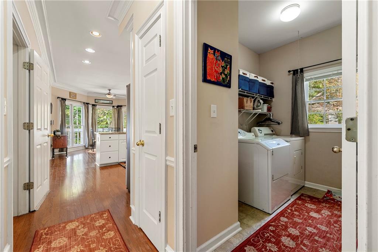
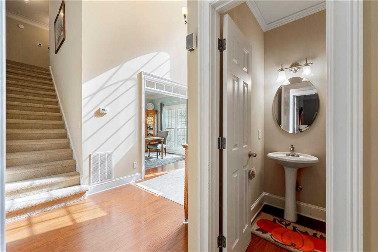
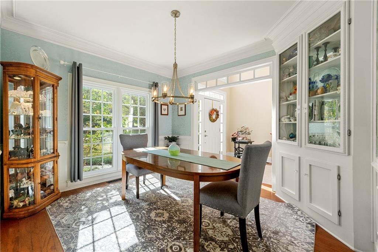
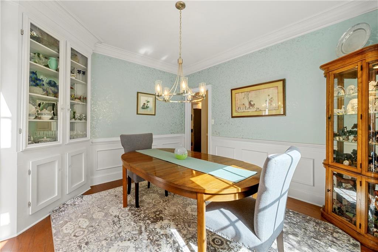
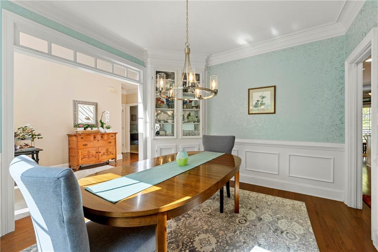
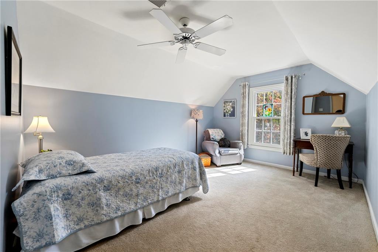
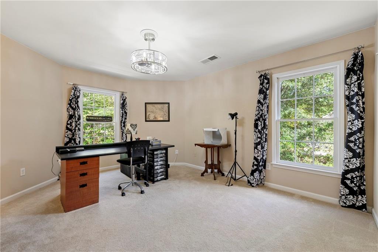
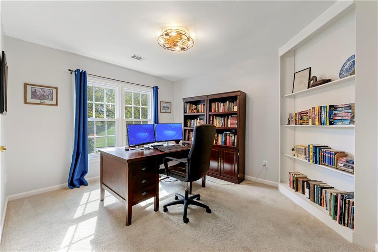
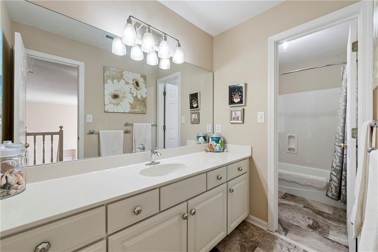
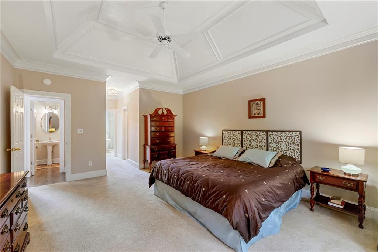
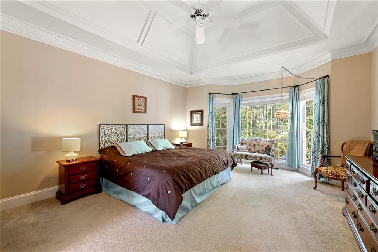
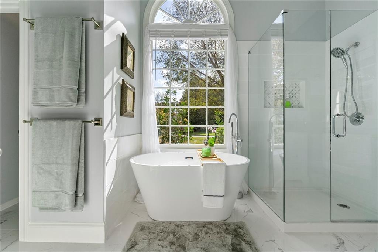
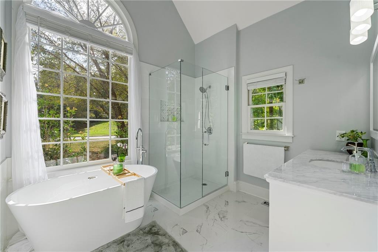
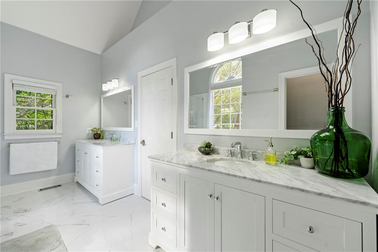
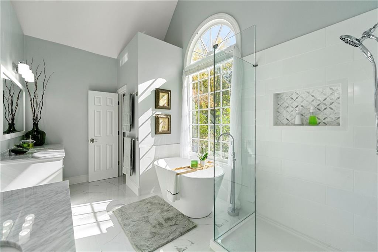
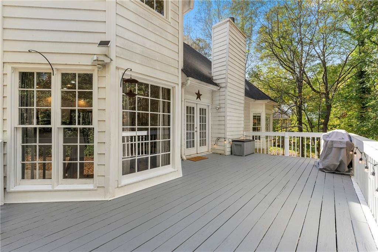
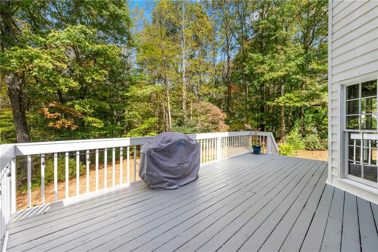
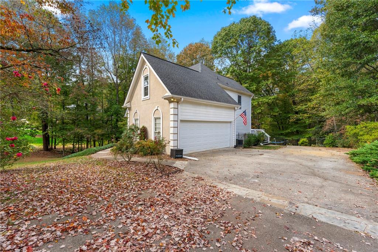
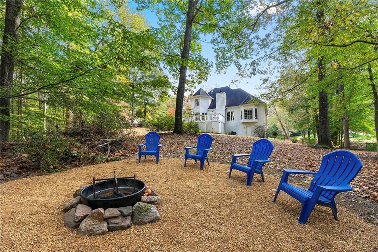
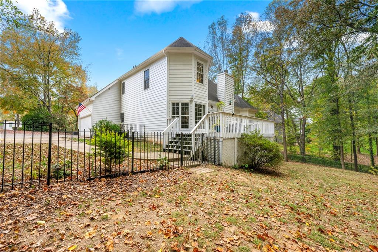
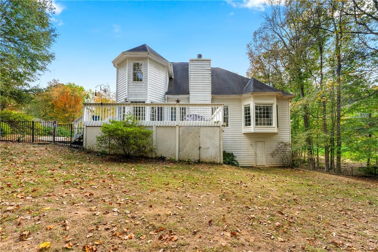
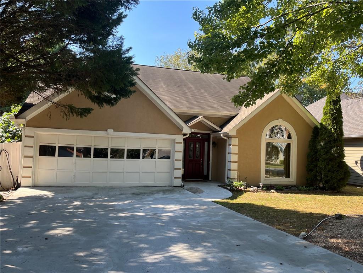
 MLS# 406061346
MLS# 406061346 