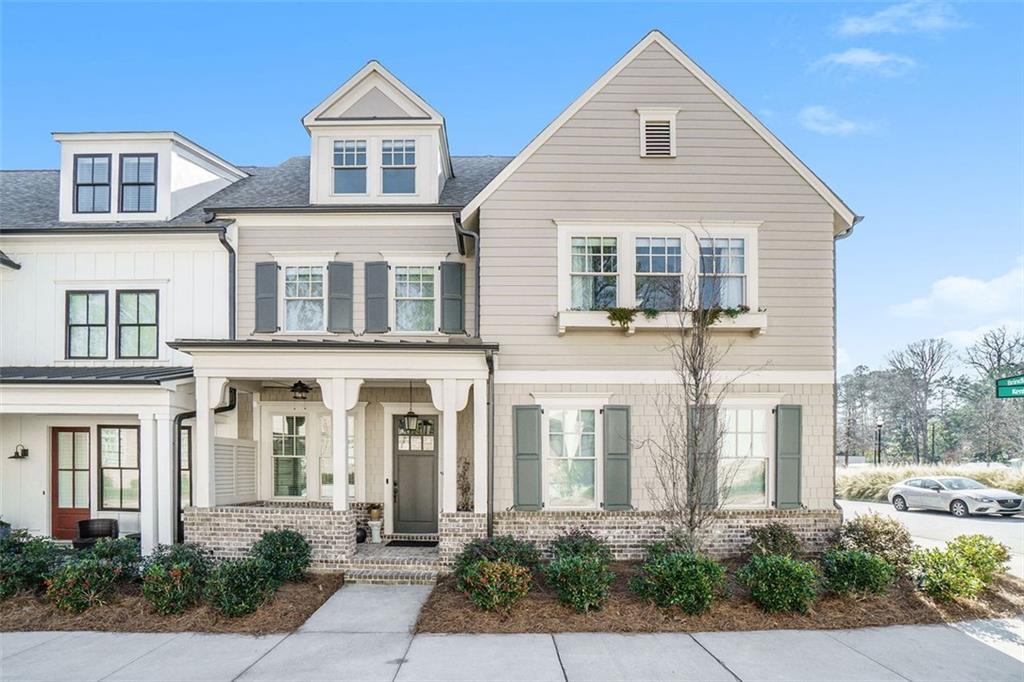4668 Magnolia Commons Dunwoody GA 30338, MLS# 390400866
Dunwoody, GA 30338
- 2Beds
- 2Full Baths
- 1Half Baths
- N/A SqFt
- 2007Year Built
- 0.02Acres
- MLS# 390400866
- Rental
- Townhouse
- Active
- Approx Time on Market4 months, 12 days
- AreaN/A
- CountyDekalb - GA
- Subdivision The Gramercy
Overview
This executive townhome is nestled within the gated community of the Gramercy, offering tranquility and security. Boasting a chef's kitchen, it's a culinary enthusiast's dream with Italian Carrera marble countertops and a new refrigerator. The ten-foot ceilings lend an air of spaciousness to the home, while freshly painted walls provide a clean and inviting ambiance. Refinished hardwood floors adorn the main level, adding warmth and elegance to the living space. The inclusion of a new washer, dryer, and ceiling fan ensures convenience and comfort for residents. Additionally, a new toilet enhances the functionality and modernity of the home. With its blend of luxury and practicality, this property offers a refined living experience in a peaceful community setting.
Association Fees / Info
Hoa: No
Community Features: Gated, Homeowners Assoc, Playground, Pool, Public Transportation, Restaurant, Sidewalks, Street Lights
Pets Allowed: Yes
Bathroom Info
Halfbaths: 1
Total Baths: 3.00
Fullbaths: 2
Room Bedroom Features: Roommate Floor Plan, Split Bedroom Plan
Bedroom Info
Beds: 2
Building Info
Habitable Residence: Yes
Business Info
Equipment: None
Exterior Features
Fence: None
Patio and Porch: Deck, Rear Porch
Exterior Features: Private Entrance
Road Surface Type: Asphalt
Pool Private: No
County: Dekalb - GA
Acres: 0.02
Pool Desc: None
Fees / Restrictions
Financial
Original Price: $2,950
Owner Financing: Yes
Garage / Parking
Parking Features: Garage, Garage Door Opener
Green / Env Info
Handicap
Accessibility Features: None
Interior Features
Security Ftr: Security Gate
Fireplace Features: None
Levels: Three Or More
Appliances: Dishwasher, Disposal, Dryer, Microwave, Refrigerator, Washer
Laundry Features: Upper Level
Interior Features: Double Vanity, Entrance Foyer, High Ceilings 10 ft Main, His and Hers Closets
Flooring: Hardwood
Spa Features: None
Lot Info
Lot Size Source: Owner
Lot Features: Landscaped
Misc
Property Attached: No
Home Warranty: Yes
Other
Other Structures: None
Property Info
Construction Materials: Brick, Brick 3 Sides, Brick Front
Year Built: 2,007
Date Available: 2024-06-15T00:00:00
Furnished: Unfu
Roof: Composition
Property Type: Residential Lease
Style: Townhouse, Traditional
Rental Info
Land Lease: Yes
Expense Tenant: Cable TV, Electricity, Gas, Pest Control, Telephone, Water
Lease Term: 12 Months
Room Info
Kitchen Features: Breakfast Bar, Cabinets Stain, Kitchen Island, Stone Counters, View to Family Room
Room Master Bathroom Features: Double Vanity,Separate Tub/Shower,Soaking Tub
Room Dining Room Features: Open Concept
Sqft Info
Building Area Total: 1390
Building Area Source: Owner
Tax Info
Tax Parcel Letter: 18-349-12-055
Unit Info
Utilities / Hvac
Cool System: Ceiling Fan(s), Central Air
Heating: Forced Air, Natural Gas
Utilities: Cable Available, Electricity Available, Natural Gas Available, Phone Available, Sewer Available, Water Available
Waterfront / Water
Water Body Name: None
Waterfront Features: None
Directions
GPSListing Provided courtesy of Harry Norman Realtors
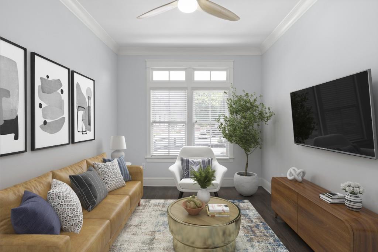
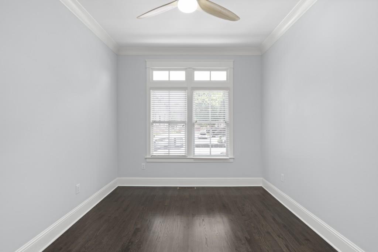
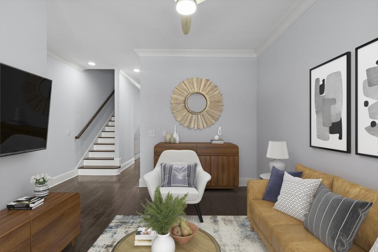
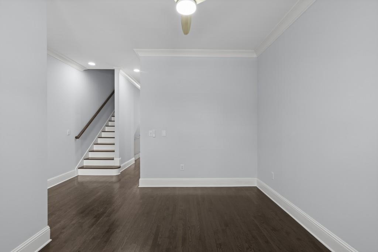
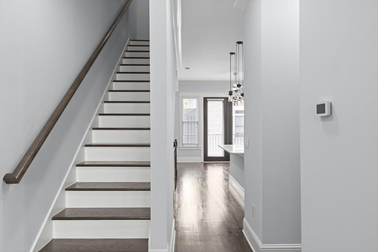
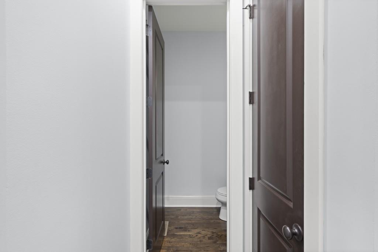
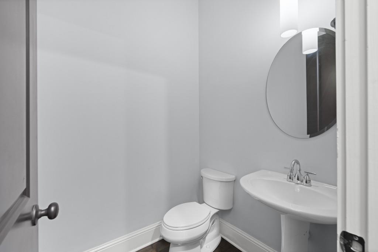
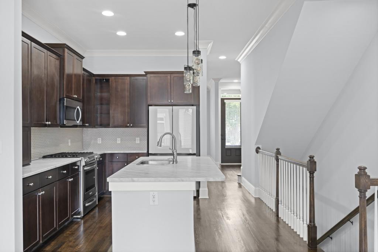
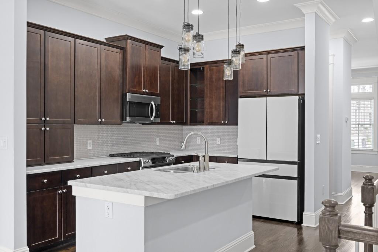
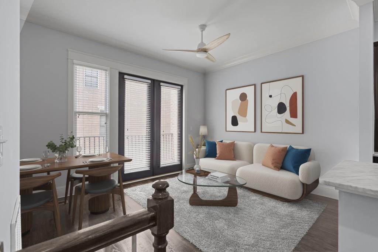
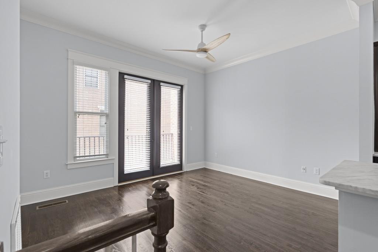
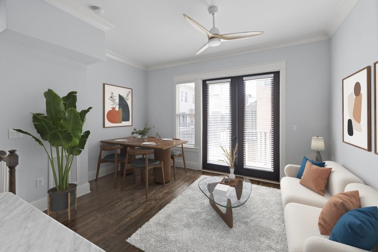
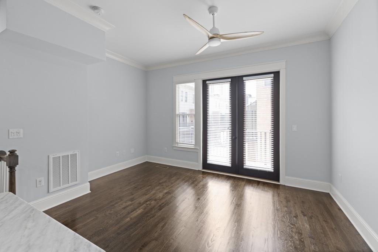
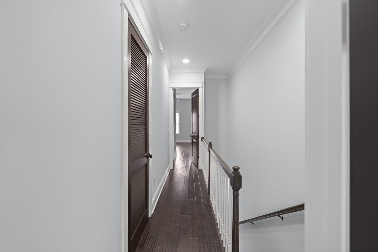
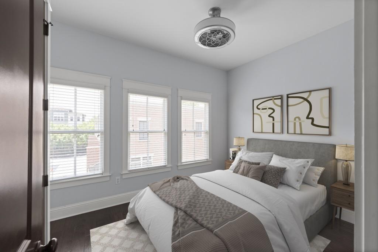
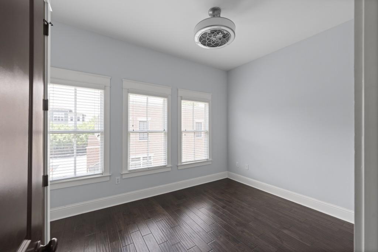
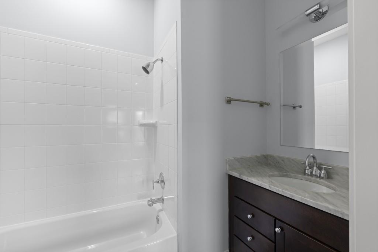
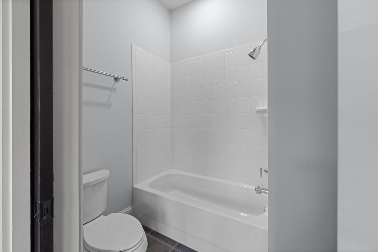
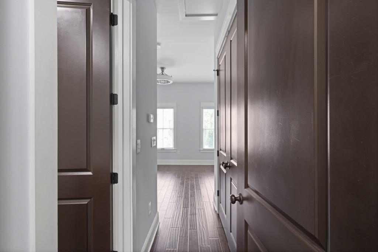
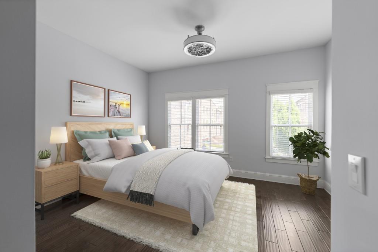
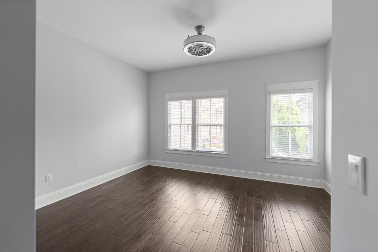
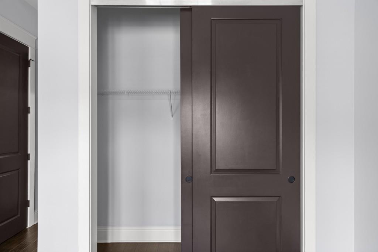
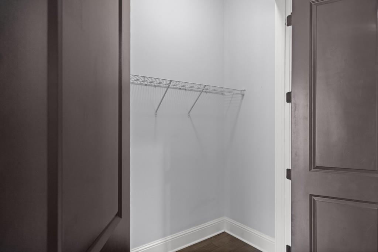
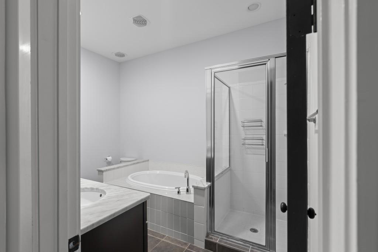
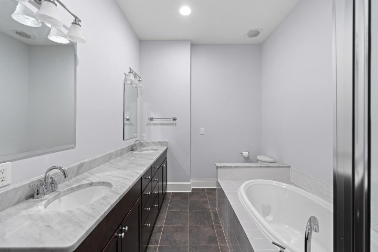
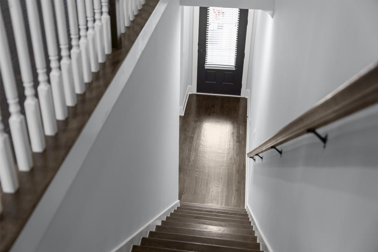
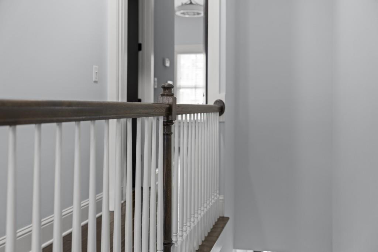
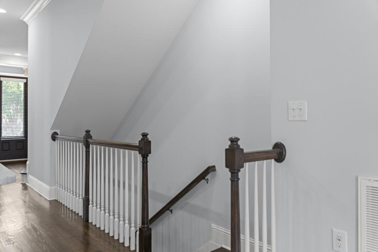
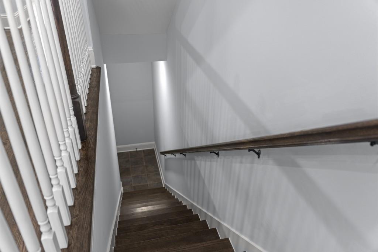
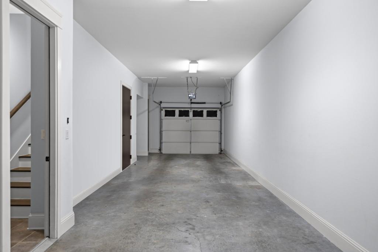
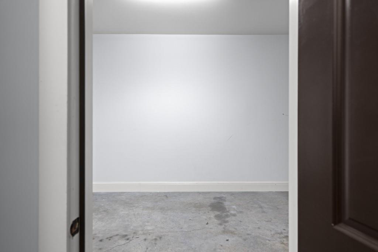
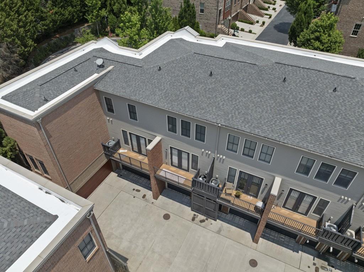
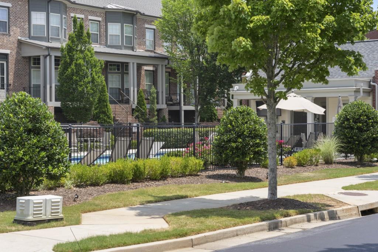
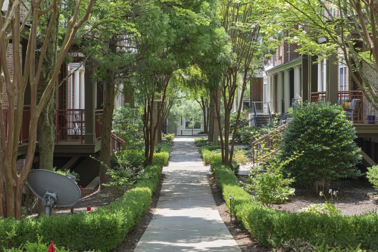
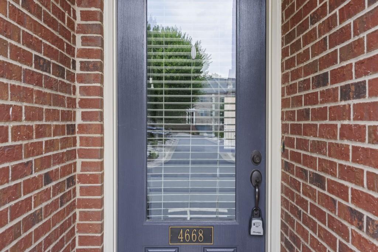
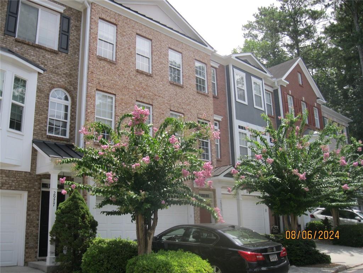
 MLS# 409756010
MLS# 409756010 