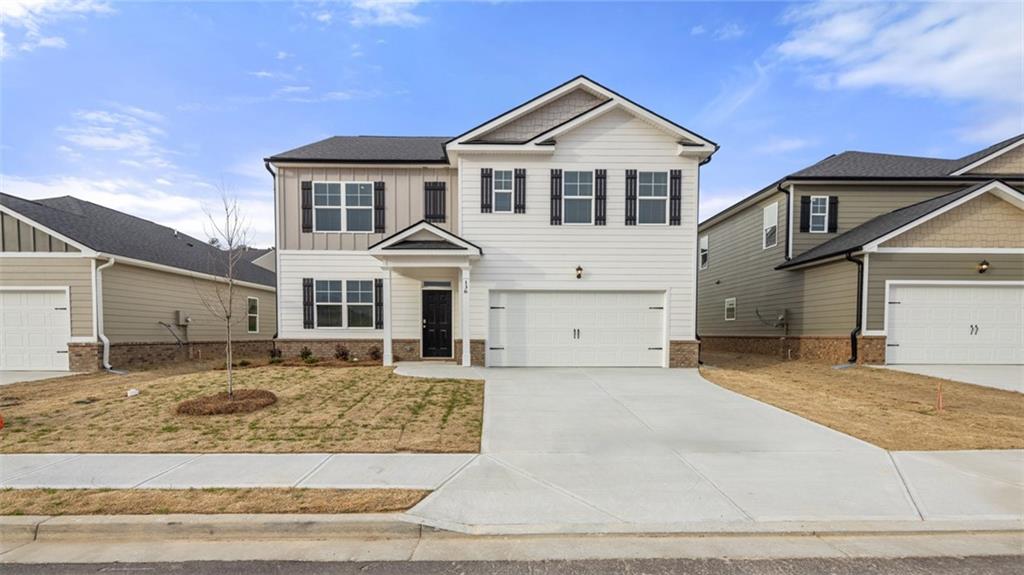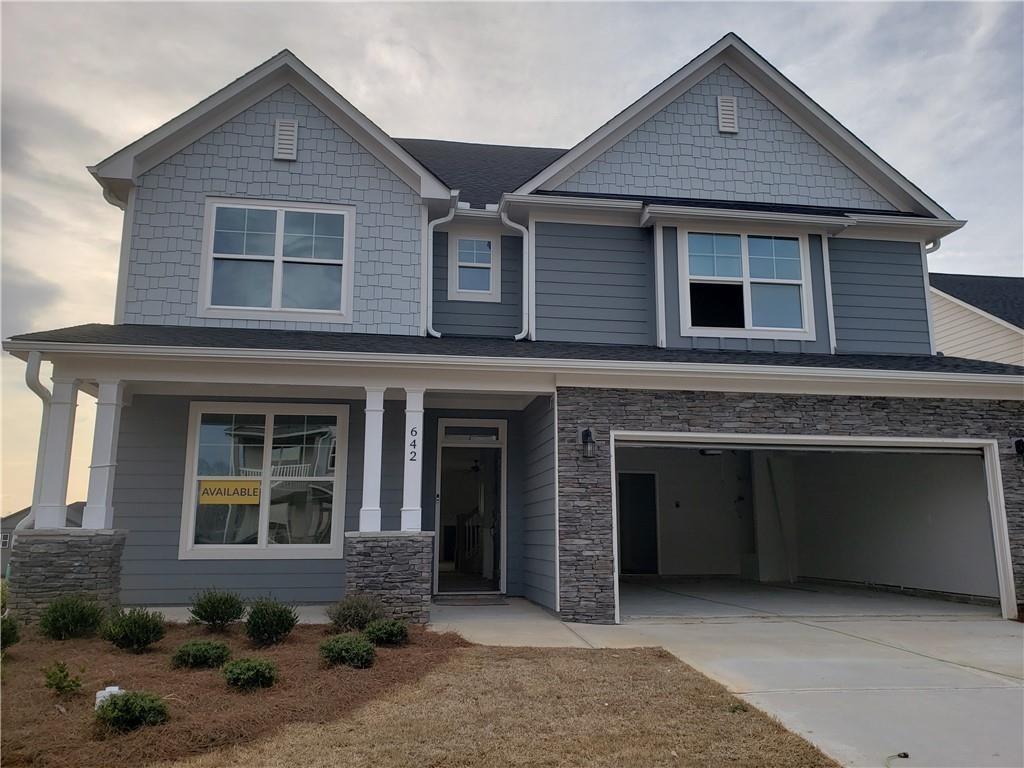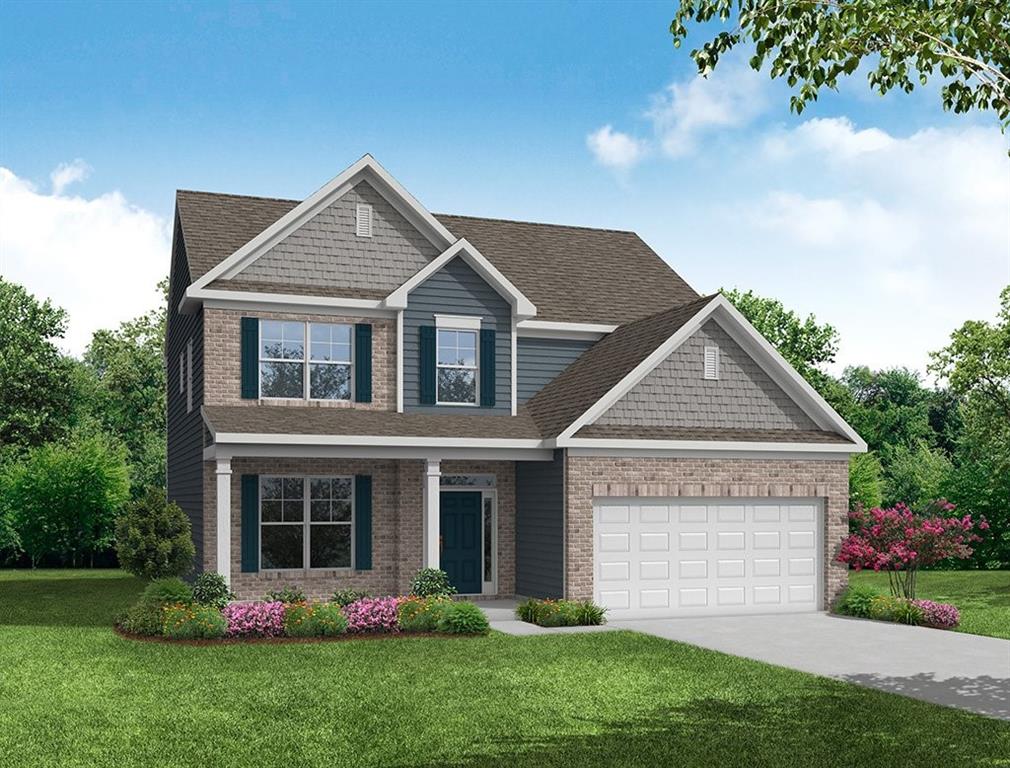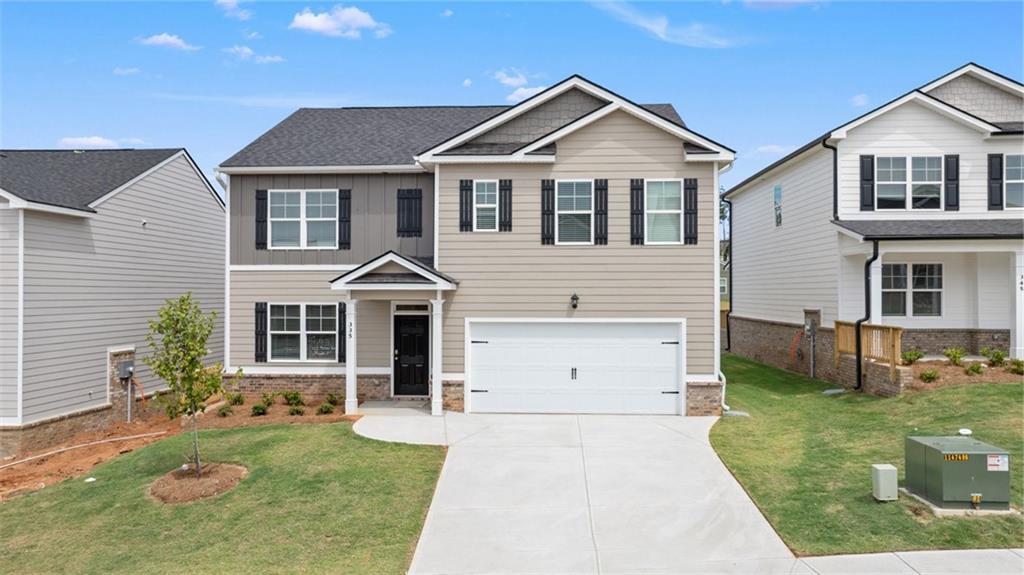4676 Waxwing Street Hoschton GA 30548, MLS# 406919624
Hoschton, GA 30548
- 5Beds
- 2Full Baths
- 1Half Baths
- N/A SqFt
- 2021Year Built
- 0.11Acres
- MLS# 406919624
- Residential
- Single Family Residence
- Active
- Approx Time on Market1 month, 3 days
- AreaN/A
- CountyGwinnett - GA
- Subdivision Hamilton Preserve
Overview
5 bedroom home in Hamilton Preserve Full unfinished basement- Large level backyard Great location close to: Mill Creek High School, Osborne Middle School, and Duncan Elementary School, Duncan Creek Park, Twin Bridges Lake, Sells Mill Park and the Mall of Georgia Main level has open family room, dining area, and large kitchen with island. Upper level has 5 bedrooms, 2 full bathroom, and loft.
Association Fees / Info
Hoa: Yes
Hoa Fees Frequency: Monthly
Hoa Fees: 100
Community Features: None
Bathroom Info
Halfbaths: 1
Total Baths: 3.00
Fullbaths: 2
Room Bedroom Features: Other
Bedroom Info
Beds: 5
Building Info
Habitable Residence: No
Business Info
Equipment: None
Exterior Features
Fence: None
Patio and Porch: Deck
Exterior Features: Other
Road Surface Type: Asphalt
Pool Private: No
County: Gwinnett - GA
Acres: 0.11
Pool Desc: None
Fees / Restrictions
Financial
Original Price: $459,900
Owner Financing: No
Garage / Parking
Parking Features: Attached, Driveway, Garage
Green / Env Info
Green Energy Generation: None
Handicap
Accessibility Features: None
Interior Features
Security Ftr: Fire Alarm, Carbon Monoxide Detector(s)
Fireplace Features: None
Levels: Two
Appliances: Refrigerator, Microwave
Laundry Features: Laundry Room
Interior Features: Other
Flooring: Carpet
Spa Features: None
Lot Info
Lot Size Source: Builder
Lot Features: Back Yard
Misc
Property Attached: No
Home Warranty: No
Open House
Other
Other Structures: None
Property Info
Construction Materials: Brick Front, Cement Siding
Year Built: 2,021
Property Condition: Resale
Roof: Shingle
Property Type: Residential Detached
Style: Craftsman
Rental Info
Land Lease: No
Room Info
Kitchen Features: Breakfast Bar, Cabinets White, Other
Room Master Bathroom Features: Double Vanity,Other
Room Dining Room Features: Open Concept
Special Features
Green Features: None
Special Listing Conditions: Real Estate Owned
Special Circumstances: Owner/Agent
Sqft Info
Building Area Total: 2275
Building Area Source: Builder
Tax Info
Tax Amount Annual: 6250
Tax Year: 2,023
Tax Parcel Letter: R3003A-613
Unit Info
Utilities / Hvac
Cool System: Other
Electric: 110 Volts
Heating: Other
Utilities: Electricity Available, Natural Gas Available, Other
Sewer: Public Sewer
Waterfront / Water
Water Body Name: None
Water Source: Public
Waterfront Features: None
Directions
GPSListing Provided courtesy of Point Honors And Associates, Realtors
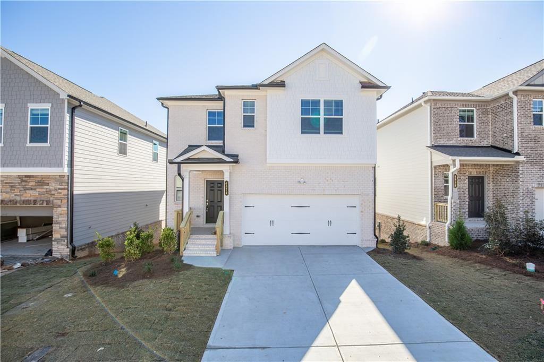
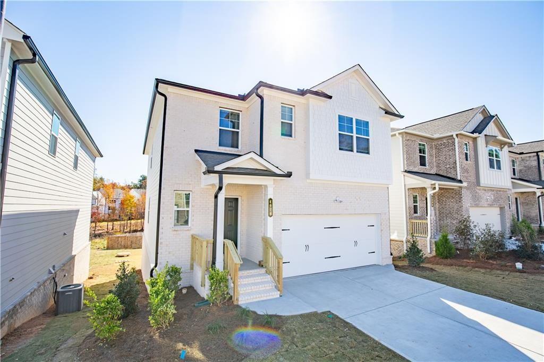
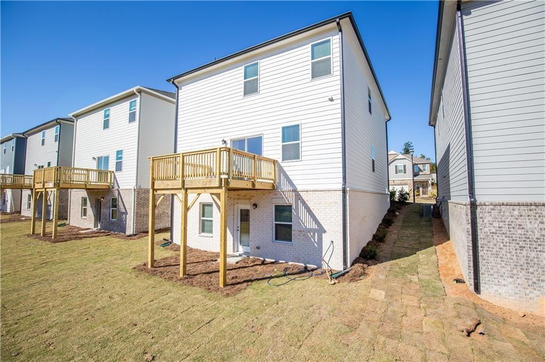
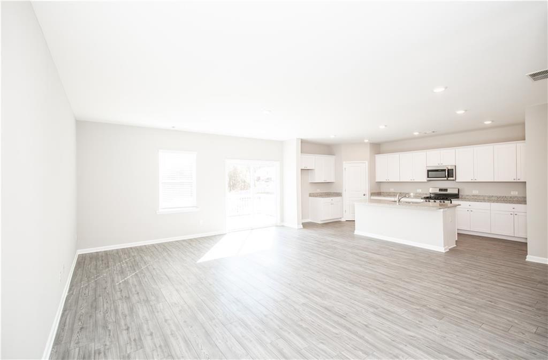
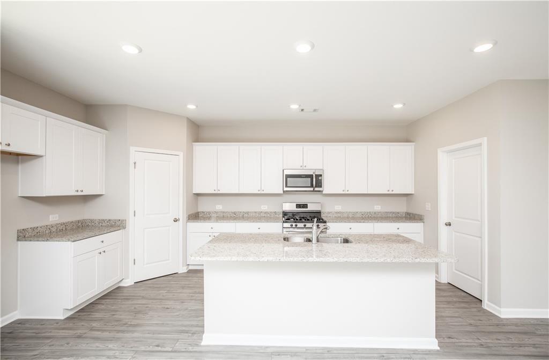
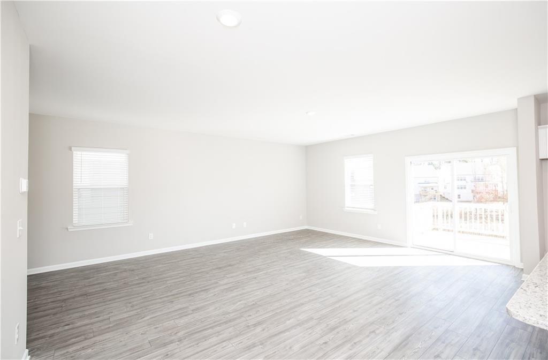
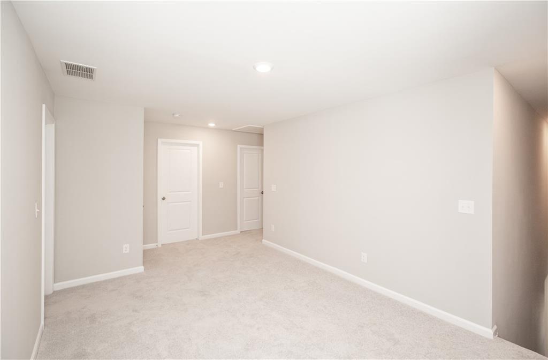
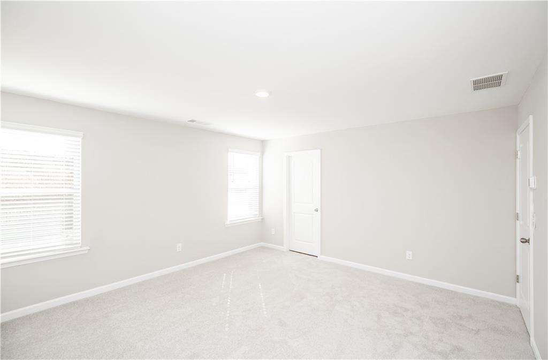
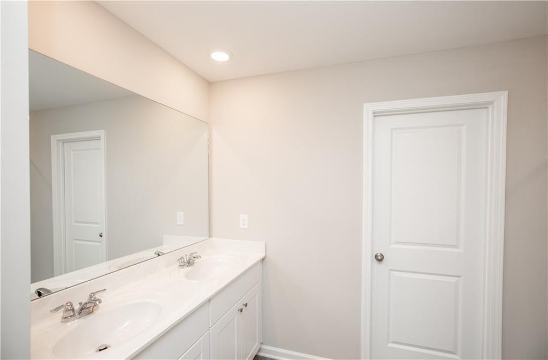
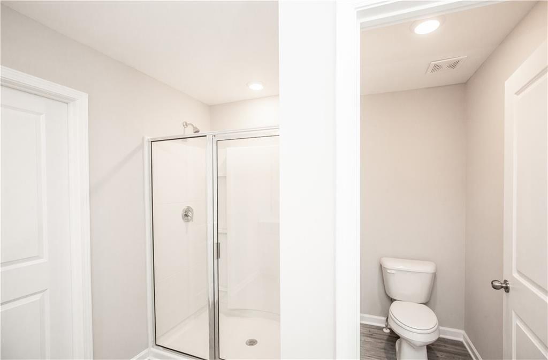
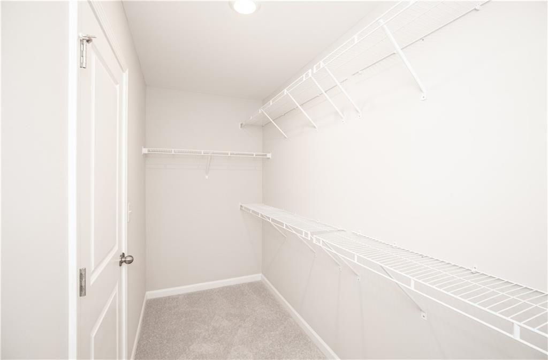
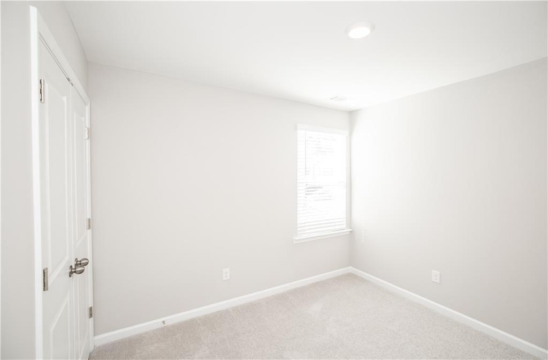
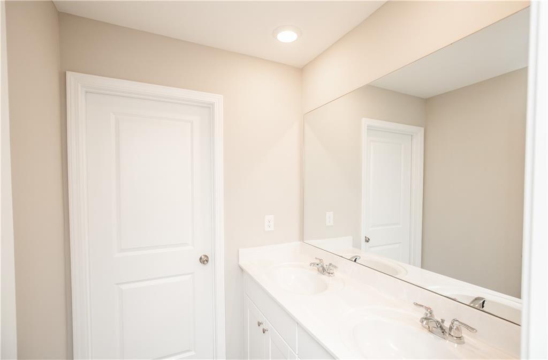
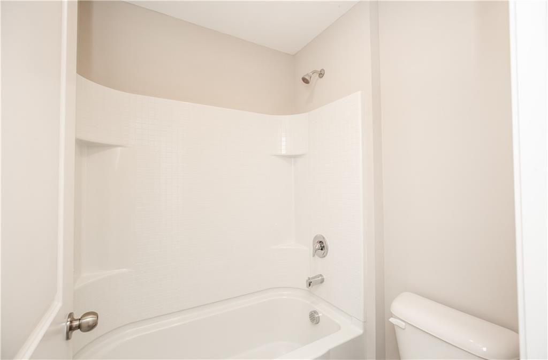
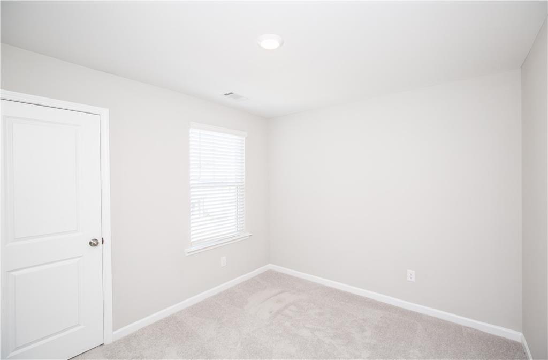
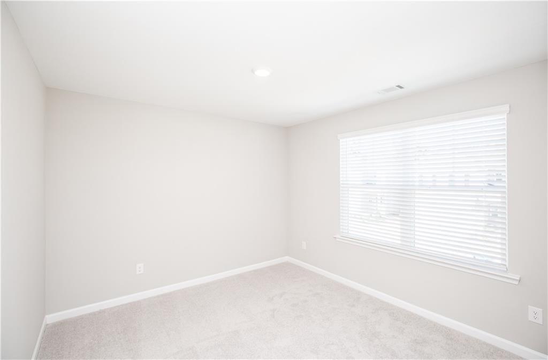
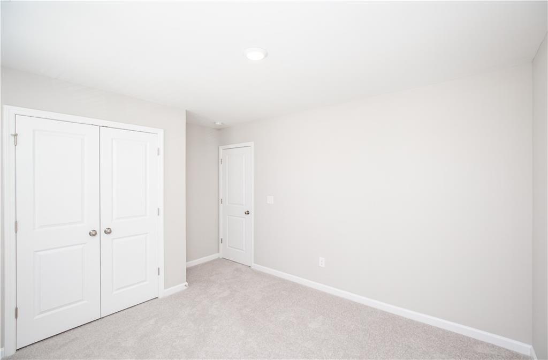
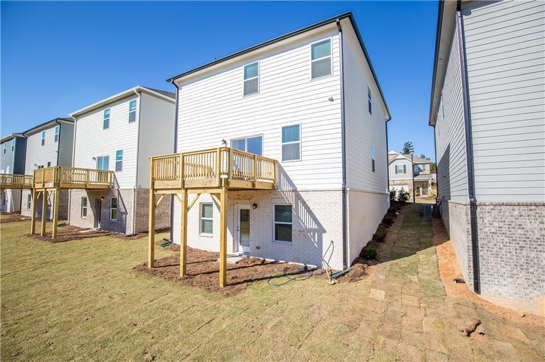
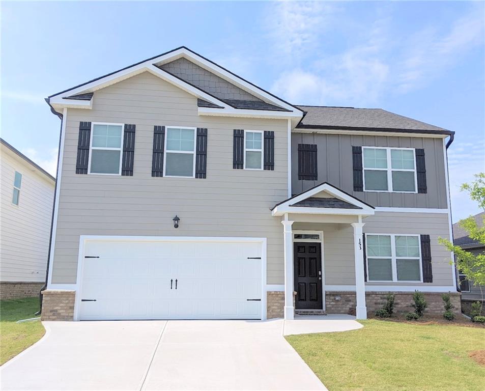
 MLS# 405863533
MLS# 405863533 