4685 Jailette Trace Atlanta GA 30349, MLS# 408515876
Atlanta, GA 30349
- 6Beds
- 5Full Baths
- 1Half Baths
- N/A SqFt
- 2004Year Built
- 0.41Acres
- MLS# 408515876
- Residential
- Single Family Residence
- Active
- Approx Time on Market16 days
- AreaN/A
- CountyFulton - GA
- Subdivision JAILETTE TRACE
Overview
Step into a perfect blend of comfort and spacious elegance, ideal for both everyday living and grand entertaining. This pristine 6-bedroom, 5.5-bath, 4-sided brick home features a 3-car garage and finished basement. The main level welcomes you with soaring ceilings, gleaming hardwood floors throughout 1st and 2nd level, living and formal dining rooms, and a butler's pantry. The family room (owners use it as a 2nd dining room) is open to the kitchen which features under-cabinet lighting, a custom pantry, granite countertops, a two-barstool island, and stainless-steel appliances. Retreat to the owner's suite upstairs, complete with a sitting area, fireplace, and an oversized custom closet. Experience ultimate relaxation in this owner's bathroom, which includes its own private built-in sauna. The spa area features a soothing whirlpool tub for an at-home retreat. For those who love to entertain, the finished custom-crafted basement will impress with a media room, additional bedroom and full bath, game and recreation rooms. Surround sound throughout adds a sophisticated touch, and you'll find ample storage throughout the home. The exterior is just as impressive, with beautifully landscaped grounds with a gazebo that frame the home perfectly. Located just 12 minutes from the airport, 3.5 miles to shopping at Camp Creek Marketplace, 18 miles to downtown Atlanta, close to major interstates, 3.6 miles to Wolf Creek Amphitheater, and 10 miles to Tyler Perry Studios. A must see for any discerning buyer! No HOA - Enjoy the freedom to personalize and use your property without restrictions! Don't miss your opportunity to own this incredible home. One year warranty. Sellers work from home. Agents schedule an appointment through ShowingTime. 1 hour notice required.
Association Fees / Info
Hoa: No
Community Features: Street Lights
Bathroom Info
Main Bathroom Level: 1
Halfbaths: 1
Total Baths: 6.00
Fullbaths: 5
Room Bedroom Features: Oversized Master
Bedroom Info
Beds: 6
Building Info
Habitable Residence: No
Business Info
Equipment: Home Theater, Irrigation Equipment
Exterior Features
Fence: Back Yard, Wrought Iron
Patio and Porch: Deck, Patio
Exterior Features: Lighting, Rain Gutters
Road Surface Type: Paved
Pool Private: No
County: Fulton - GA
Acres: 0.41
Pool Desc: None
Fees / Restrictions
Financial
Original Price: $749,900
Owner Financing: No
Garage / Parking
Parking Features: Attached, Garage, Garage Door Opener, Garage Faces Side, Storage
Green / Env Info
Green Energy Generation: None
Handicap
Accessibility Features: None
Interior Features
Security Ftr: Fire Alarm, Security System Owned, Smoke Detector(s)
Fireplace Features: Family Room, Master Bedroom
Levels: Three Or More
Appliances: Dishwasher, Disposal, Gas Cooktop, Gas Water Heater, Microwave, Range Hood, Refrigerator
Laundry Features: Electric Dryer Hookup, In Hall, Laundry Room, Upper Level
Interior Features: Bookcases, Disappearing Attic Stairs, Double Vanity, Dry Bar, Entrance Foyer 2 Story, High Ceilings, High Speed Internet, Sound System, Tray Ceiling(s), Walk-In Closet(s)
Flooring: Carpet, Ceramic Tile, Hardwood
Spa Features: None
Lot Info
Lot Size Source: Other
Lot Features: Back Yard, Sloped
Misc
Property Attached: No
Home Warranty: Yes
Open House
Other
Other Structures: Gazebo,Outbuilding
Property Info
Construction Materials: Brick, Brick 4 Sides, Stucco
Year Built: 2,004
Property Condition: Resale
Roof: Composition
Property Type: Residential Detached
Style: Traditional
Rental Info
Land Lease: No
Room Info
Kitchen Features: Breakfast Bar, Cabinets White, Eat-in Kitchen, Kitchen Island, Pantry, Solid Surface Counters, View to Family Room
Room Master Bathroom Features: Double Vanity,Separate Tub/Shower,Vaulted Ceiling(
Room Dining Room Features: Butlers Pantry,Separate Dining Room
Special Features
Green Features: None
Special Listing Conditions: None
Special Circumstances: None
Sqft Info
Building Area Total: 4416
Building Area Source: Other
Tax Info
Tax Amount Annual: 5607
Tax Year: 2,024
Tax Parcel Letter: 09F-3802-0158-123-9
Unit Info
Utilities / Hvac
Cool System: Ceiling Fan(s), Central Air, Zoned
Electric: 220 Volts
Heating: Central, Natural Gas, Zoned
Utilities: Electricity Available, Natural Gas Available, Sewer Available, Underground Utilities, Water Available
Sewer: Public Sewer
Waterfront / Water
Water Body Name: None
Water Source: Public
Waterfront Features: None
Directions
I-85S, Take Exit 243 Langford Pkwy, keep right toward East Point. Take I-285S, Exit 2, Camp Creek Pkwy. Turn right. Left on Old Fairburn Rd. Left on Thaxton Road. Right on Jailette Trace. 4685 is on the right. Sign in the yard.Listing Provided courtesy of City Limits Realty, Llc.
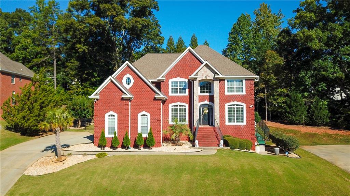
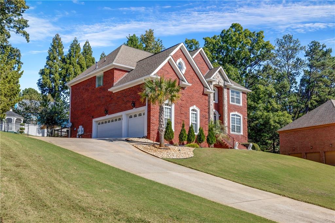
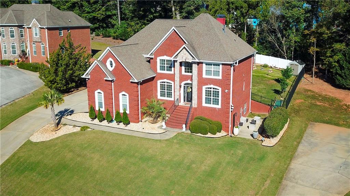
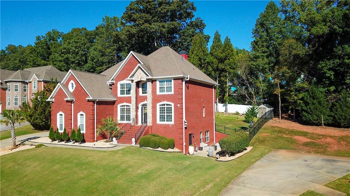
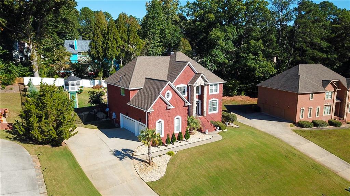
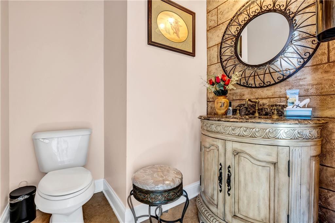
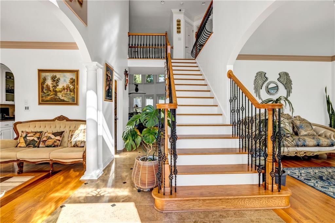
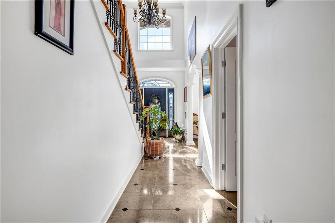
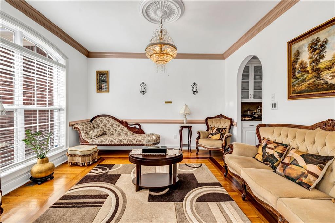
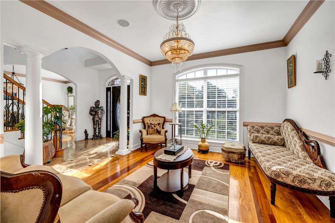
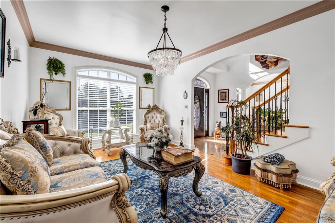
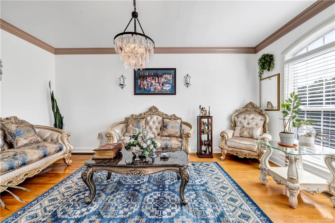
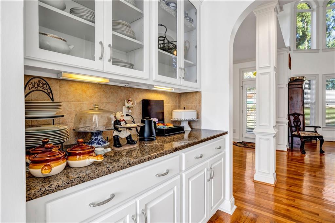
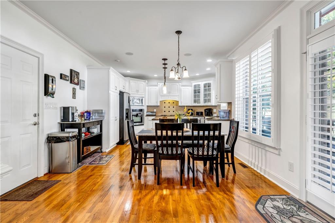
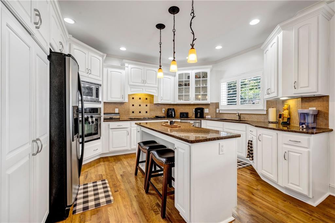
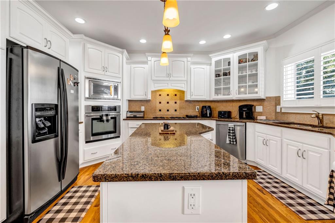
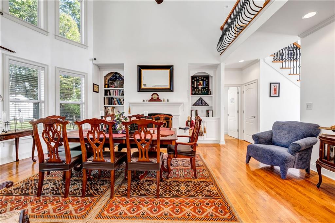
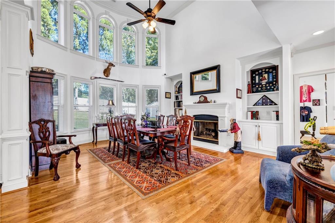
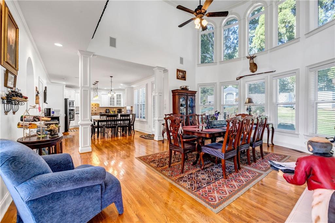
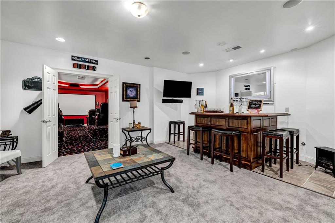
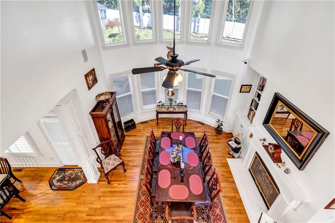
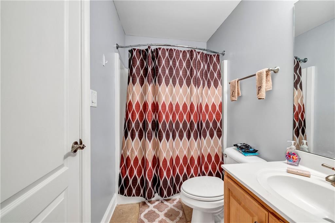
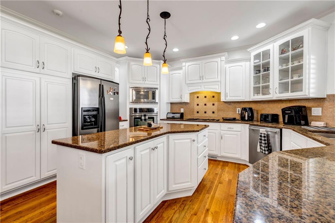
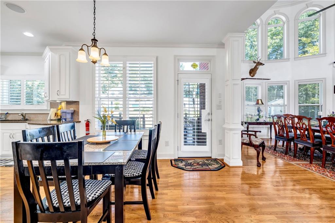
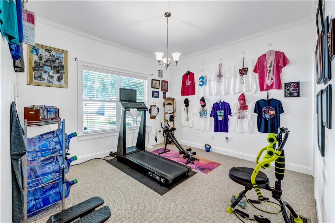
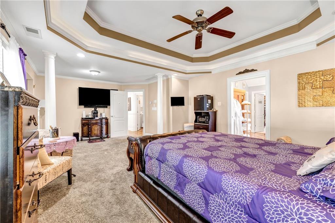
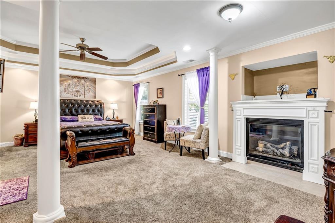
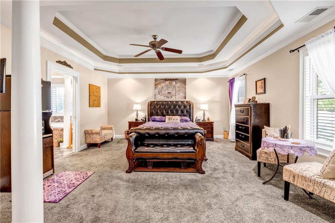
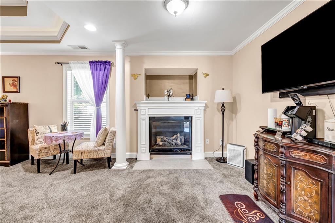
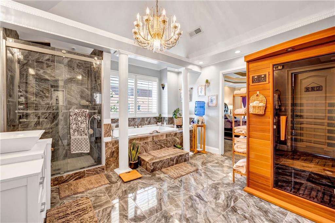
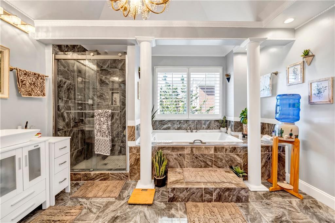
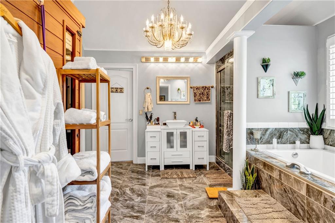
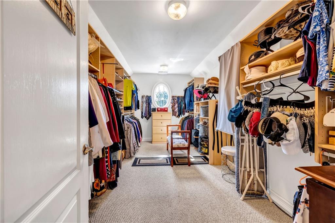
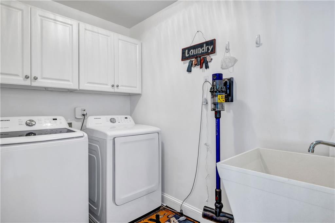
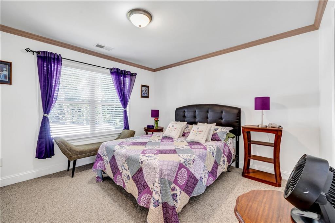
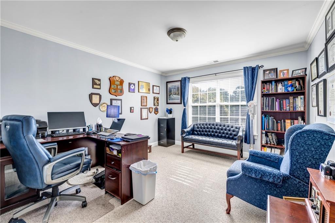
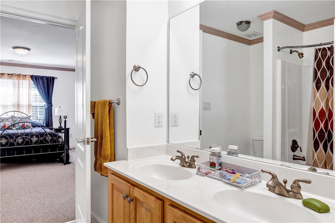
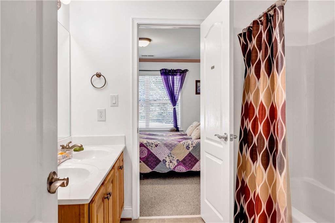
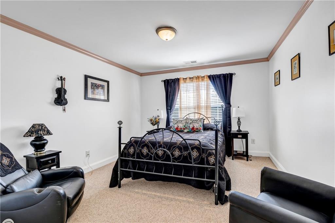
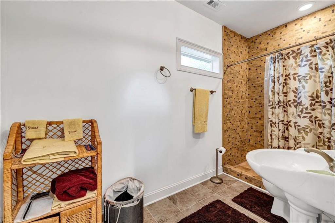
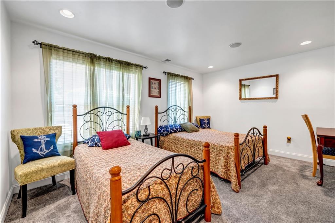
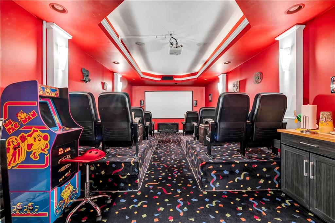
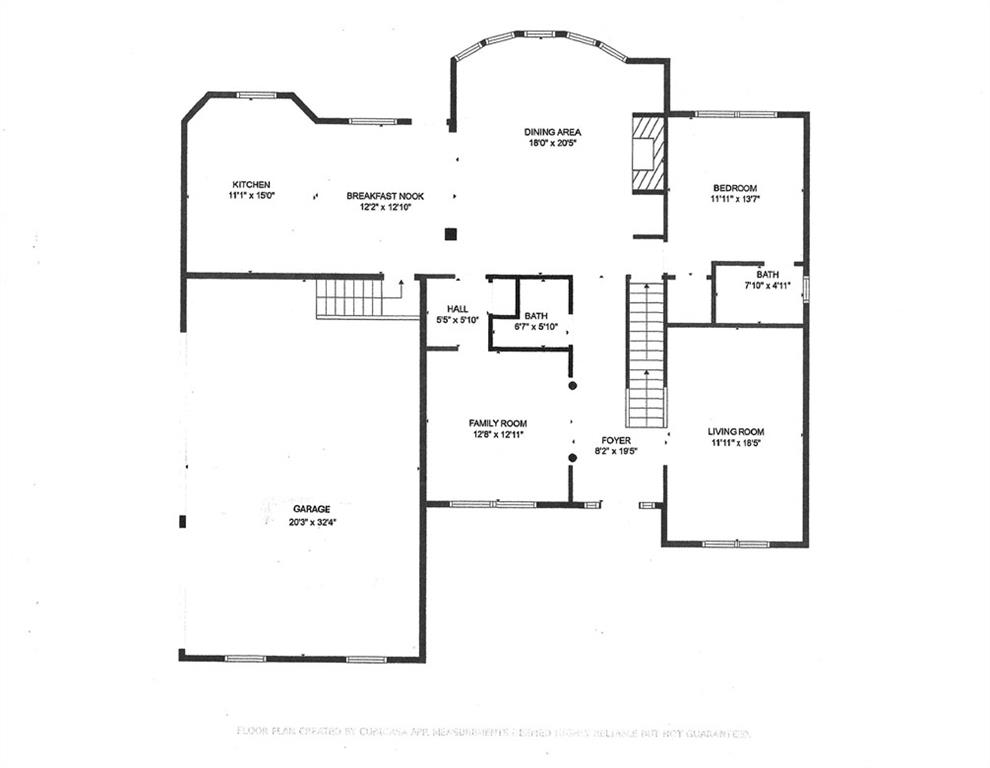
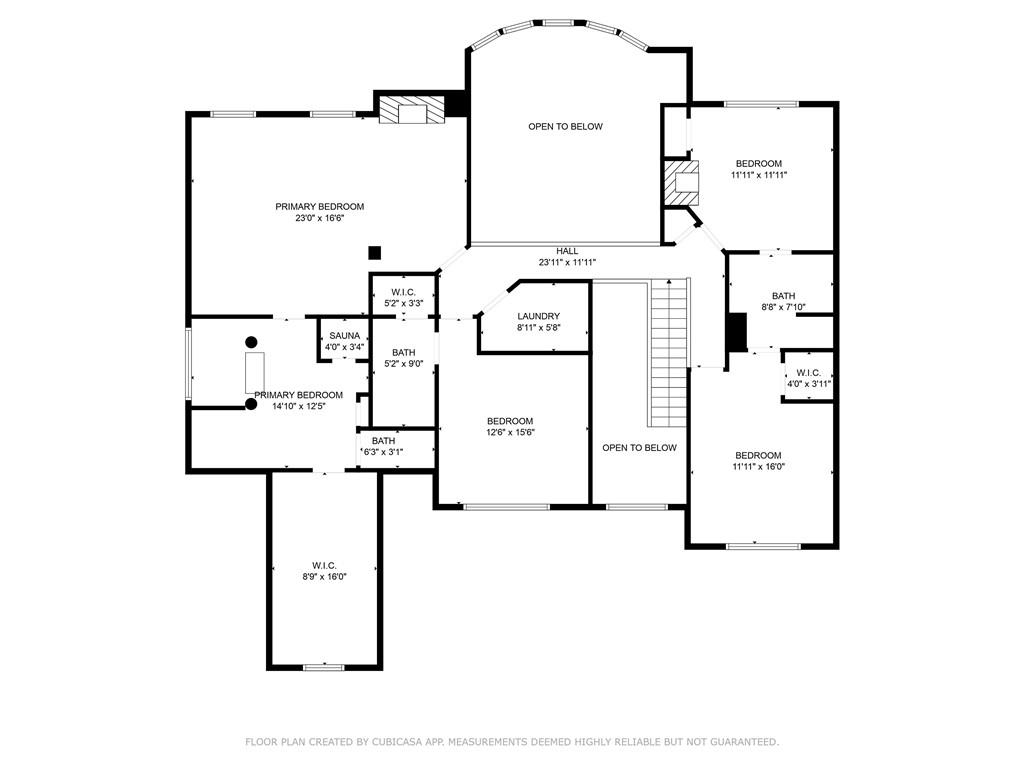
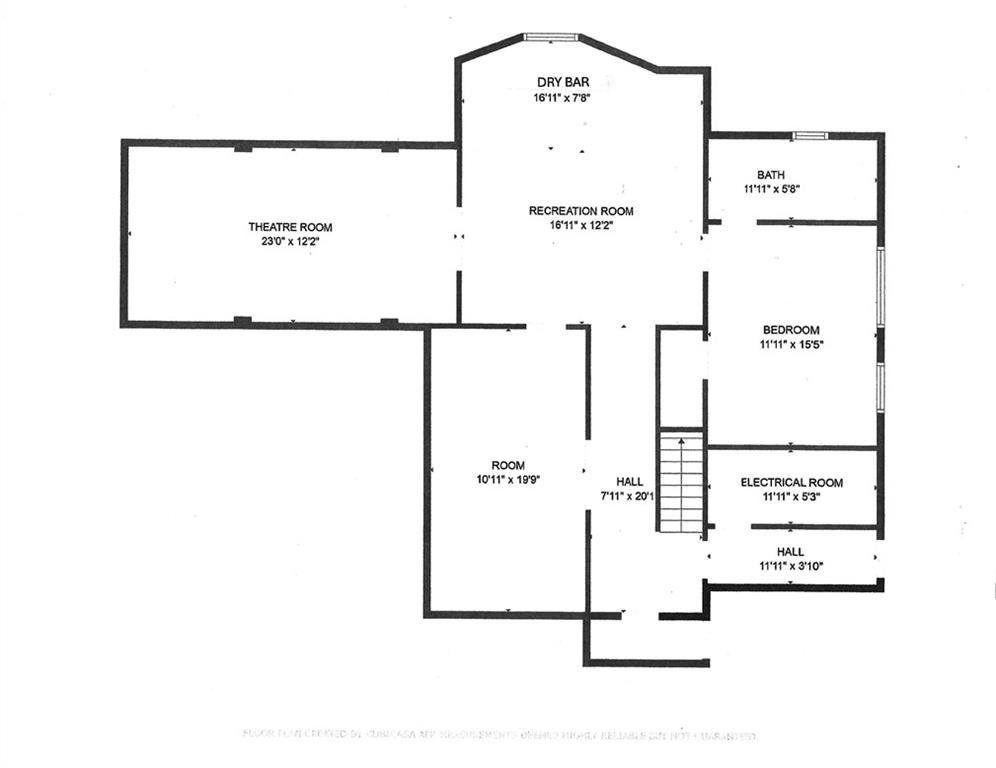
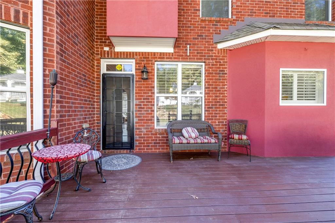
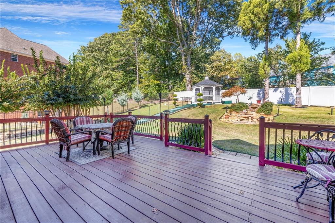
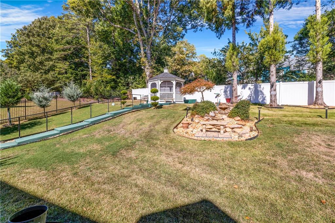
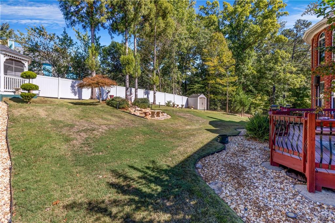
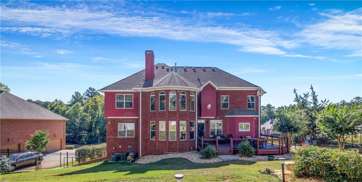
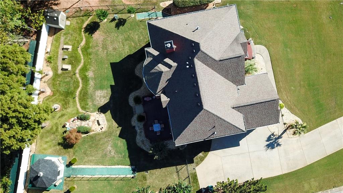
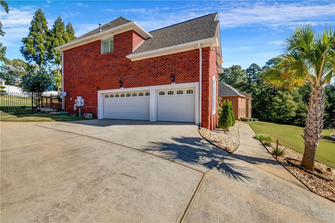
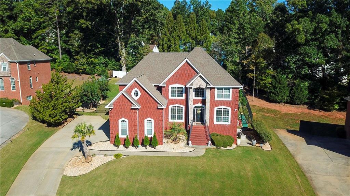
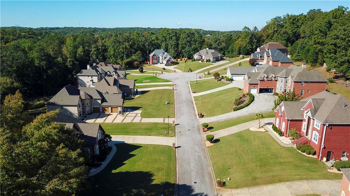
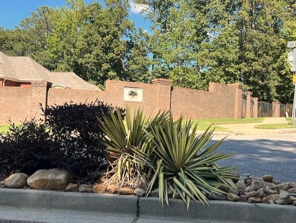
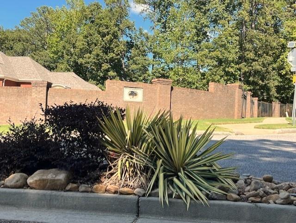
 Listings identified with the FMLS IDX logo come from
FMLS and are held by brokerage firms other than the owner of this website. The
listing brokerage is identified in any listing details. Information is deemed reliable
but is not guaranteed. If you believe any FMLS listing contains material that
infringes your copyrighted work please
Listings identified with the FMLS IDX logo come from
FMLS and are held by brokerage firms other than the owner of this website. The
listing brokerage is identified in any listing details. Information is deemed reliable
but is not guaranteed. If you believe any FMLS listing contains material that
infringes your copyrighted work please