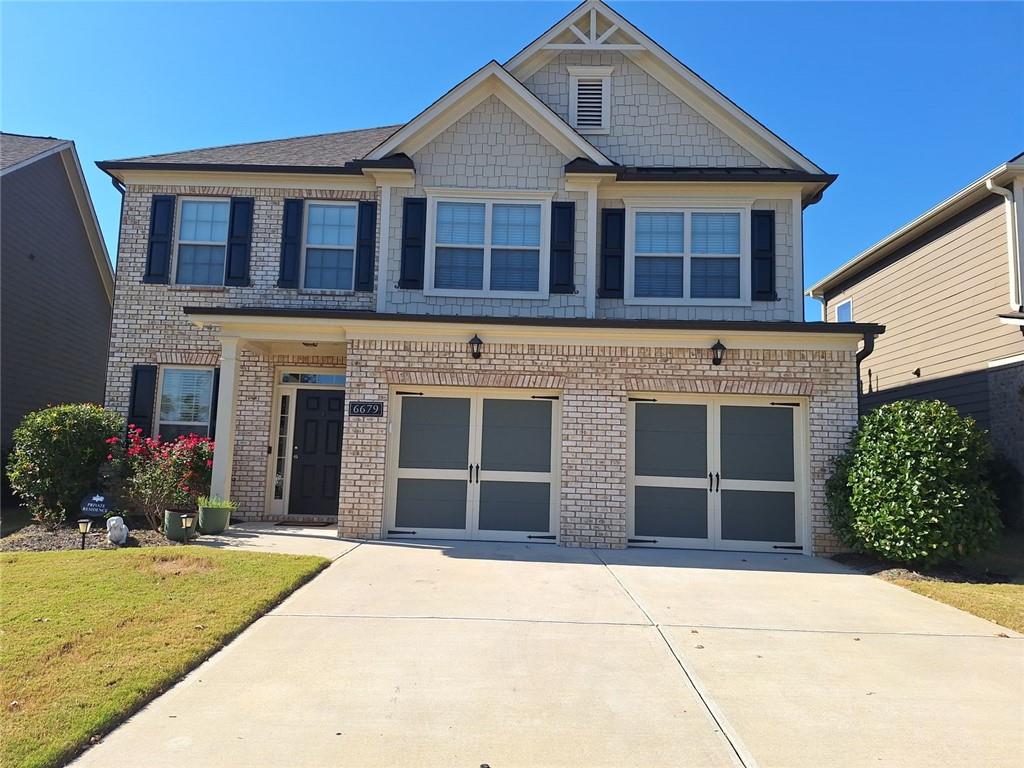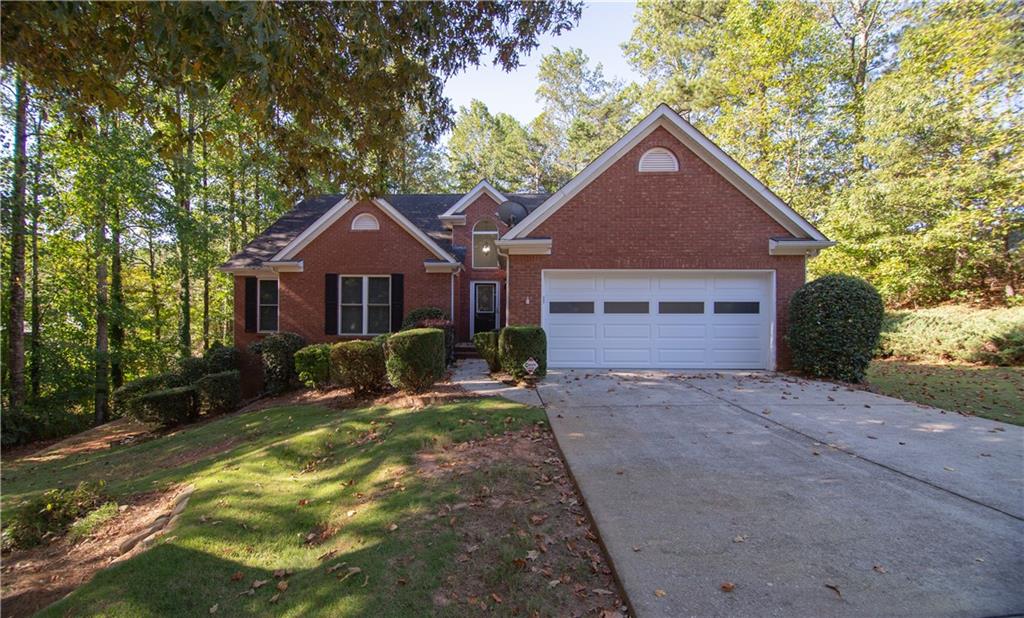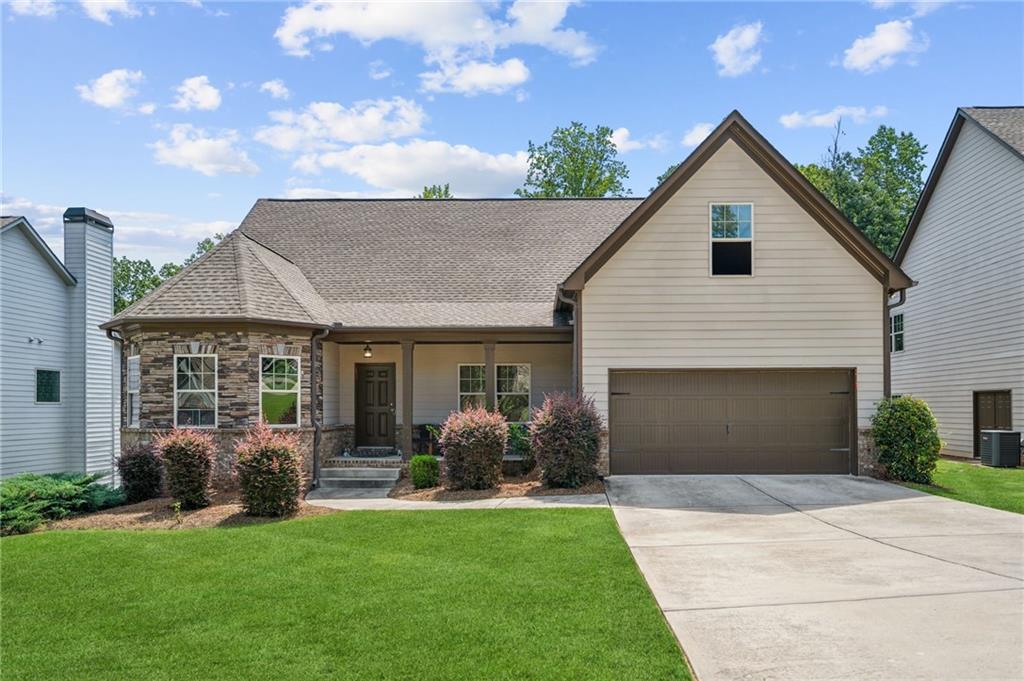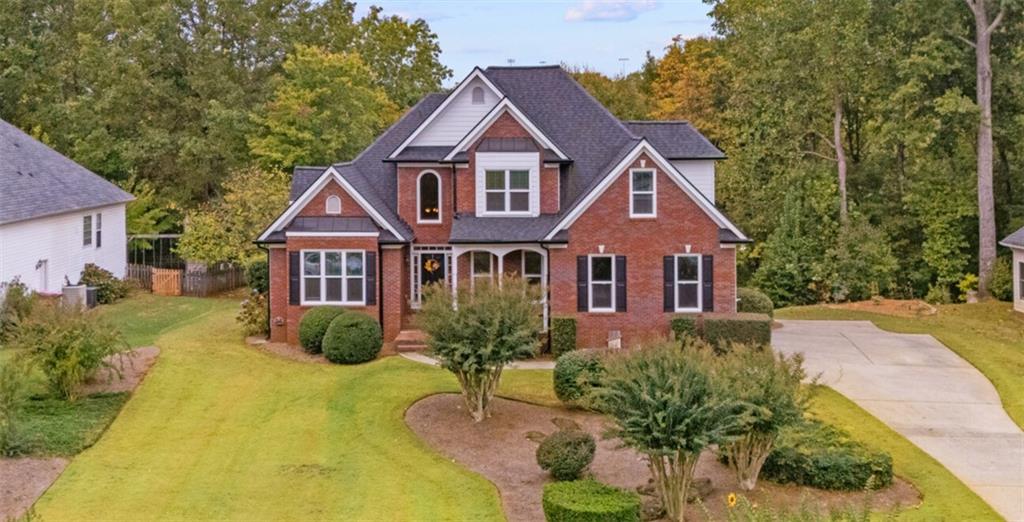4713 Plantation Drive Flowery Branch GA 30542, MLS# 396785251
Flowery Branch, GA 30542
- 3Beds
- 2Full Baths
- 1Half Baths
- N/A SqFt
- 2003Year Built
- 0.87Acres
- MLS# 396785251
- Residential
- Single Family Residence
- Active
- Approx Time on Market3 months, 17 days
- AreaN/A
- CountyHall - GA
- Subdivision Summerfield Plantation
Overview
Perfect home in a perfect location. This is an impressive 3 + bedroom 2 1/2 bath that is sure to please any family. Entering the home you walk into the two-story entryway that leads you into your family room with a striking 15+ foot stone fireplace that extends from floor to ceiling. One of the special features of this house as you're walking into your living room you're looking directly through a row of beautiful window's, this view will leave you speechless. It is just absolutely gorgeous. The kitchen is a Cook's dream with stainless steel higher end appliances any cook will enjoy using. The owners suite is totally private with separate tile shower and jetted soaking tub with double Vanities. The large very spacious walk-in closet aims to please. You have a large spacious laundry room on the main level with lots of storage conveniently located off the kitchen. The separate dining room is another great feature of this home with hight ceilings and beautiful crown molding. The way this home flows for entertaining is unbelievable. Upstairs you have spacious bedrooms and a nice size guest bathroom. This beautiful home offers multiplex space with the finished room above the garage for your 4th bedroom, extra living space, Office, exercise room, or whatever you would like it to become. Now let's walk onto this deck, this is a wraparound deck that is totally unbelievable. The view is lined with some of the most beautiful tree's. There is also a well-maintained privacy fence. It is truly so relaxing welcoming and peaceful. The home was renovated in 2014. The architectural roof shingles are only 8 years old. The HV system is only a year old, the AC system is new as of this month. This home is on a full daylight basement. It's just waiting for you to come finish it and make it your own. The neighborhood is well established with large lots. It is absolutely gorgeous. The location of this home is right where you will want to be. It is conveniently located to interstates, restaurants, shopping, Lake Lanier, golf courses, just to mention a few.
Association Fees / Info
Hoa: Yes
Hoa Fees Frequency: Annually
Hoa Fees: 400
Community Features: Clubhouse, Homeowners Assoc, Playground, Pool
Association Fee Includes: Swim
Bathroom Info
Main Bathroom Level: 1
Halfbaths: 1
Total Baths: 3.00
Fullbaths: 2
Room Bedroom Features: Master on Main, Oversized Master, Split Bedroom Plan
Bedroom Info
Beds: 3
Building Info
Habitable Residence: Yes
Business Info
Equipment: None
Exterior Features
Fence: Back Yard, Fenced, Privacy
Patio and Porch: Front Porch, Rear Porch, Wrap Around
Exterior Features: Balcony
Road Surface Type: Asphalt
Pool Private: No
County: Hall - GA
Acres: 0.87
Pool Desc: None
Fees / Restrictions
Financial
Original Price: $485,000
Owner Financing: Yes
Garage / Parking
Parking Features: Garage, Garage Door Opener, Kitchen Level
Green / Env Info
Green Energy Generation: None
Handicap
Accessibility Features: None
Interior Features
Security Ftr: Carbon Monoxide Detector(s), Smoke Detector(s)
Fireplace Features: Factory Built, Family Room, Gas Log, Gas Starter, Great Room, Stone
Levels: Two
Appliances: Dishwasher, Electric Water Heater, Gas Range, Gas Water Heater, Microwave, Refrigerator, Self Cleaning Oven
Laundry Features: Laundry Room, Main Level, Mud Room, Other
Interior Features: Crown Molding, Disappearing Attic Stairs, Double Vanity, Entrance Foyer, Entrance Foyer 2 Story, High Speed Internet, Permanent Attic Stairs, Walk-In Closet(s), Other
Flooring: Carpet, Ceramic Tile, Hardwood
Spa Features: None
Lot Info
Lot Size Source: Other
Lot Features: Other
Misc
Property Attached: No
Home Warranty: Yes
Open House
Other
Other Structures: None
Property Info
Construction Materials: Brick Front, Other
Year Built: 2,003
Property Condition: Resale
Roof: Other
Property Type: Residential Detached
Style: Mid-Century Modern, Modern
Rental Info
Land Lease: Yes
Room Info
Kitchen Features: Breakfast Bar, Breakfast Room, Eat-in Kitchen, Kitchen Island, Pantry, Solid Surface Counters, View to Family Room
Room Master Bathroom Features: Double Vanity,Separate Tub/Shower,Soaking Tub,Othe
Room Dining Room Features: Seats 12+,Separate Dining Room
Special Features
Green Features: None
Special Listing Conditions: None
Special Circumstances: None
Sqft Info
Building Area Source: Not Available
Tax Info
Tax Amount Annual: 4468
Tax Year: 2,023
Tax Parcel Letter: 15-0037D-00-032
Unit Info
Utilities / Hvac
Cool System: Ceiling Fan(s), Central Air
Electric: 110 Volts, 220 Volts
Heating: Forced Air, Natural Gas
Utilities: Cable Available, Electricity Available, Natural Gas Available, Phone Available, Water Available
Sewer: Septic Tank
Waterfront / Water
Water Body Name: None
Water Source: Public
Waterfront Features: None
Directions
GPSListing Provided courtesy of Prestige Properties Of Georgia
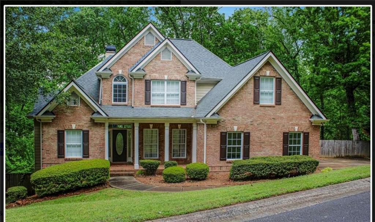
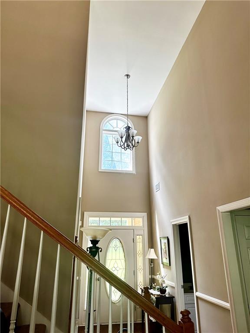
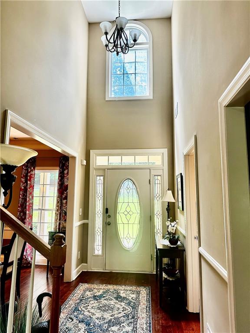
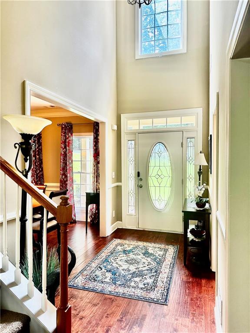
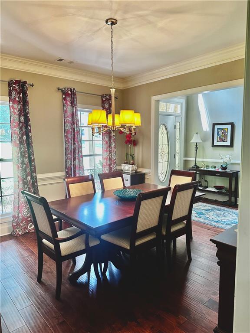
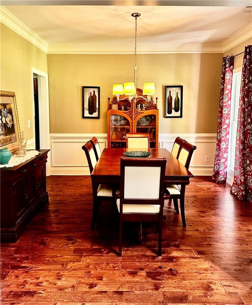
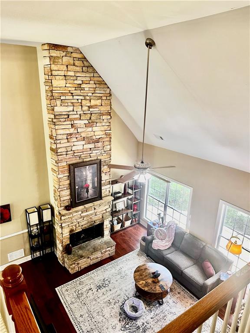
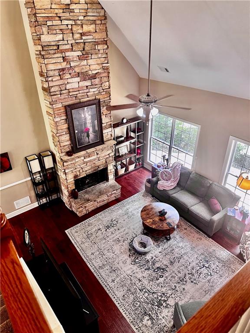
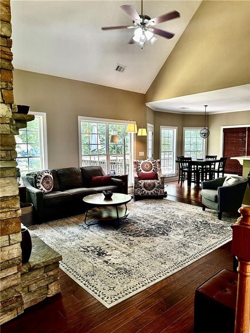
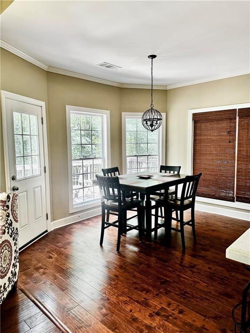
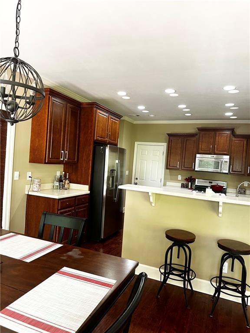
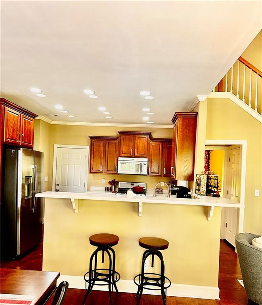
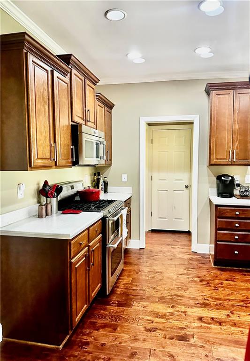
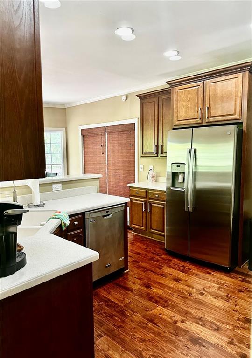
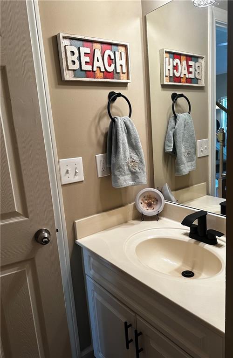
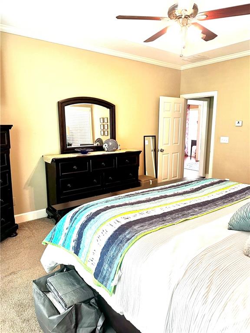
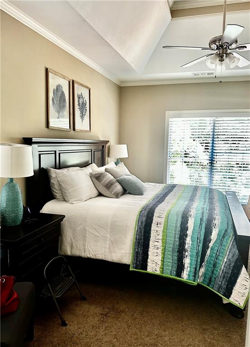
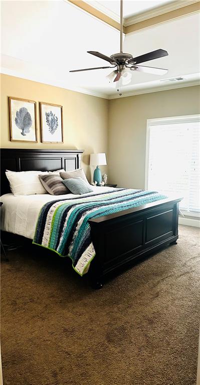
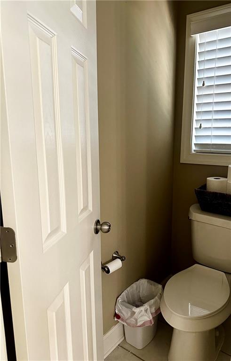
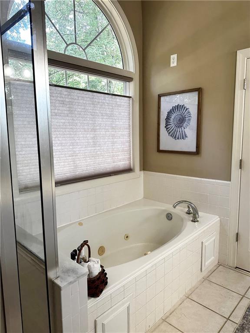
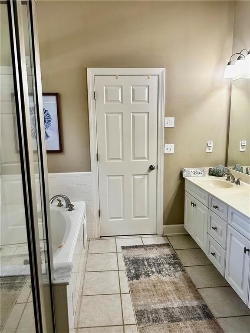
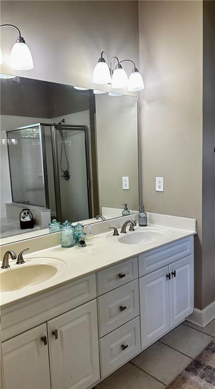
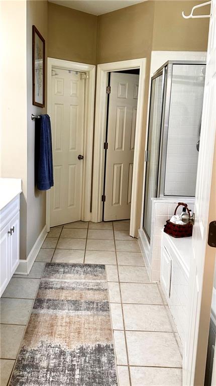
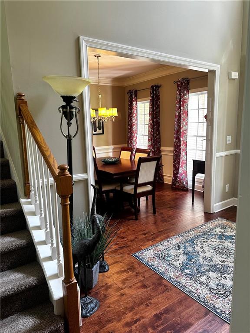
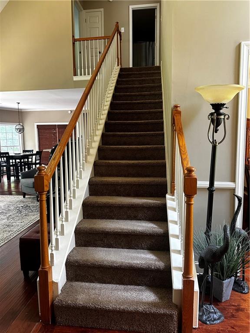
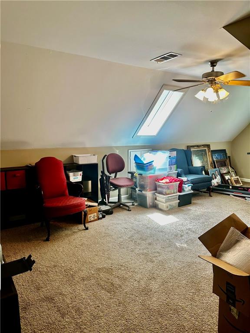
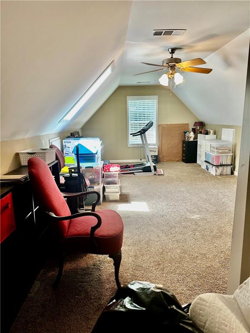
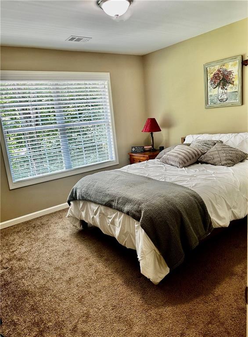
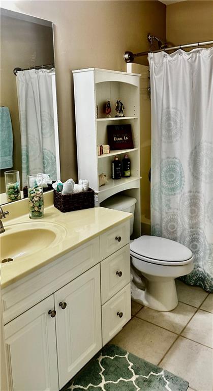
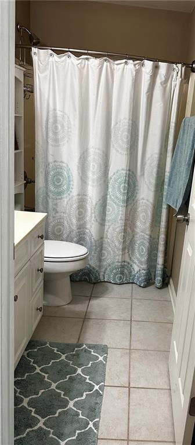
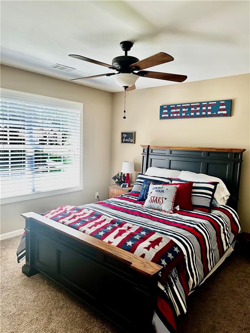
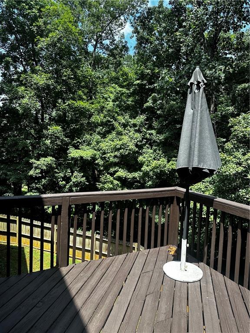
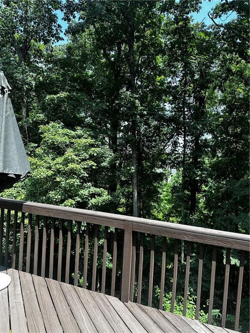
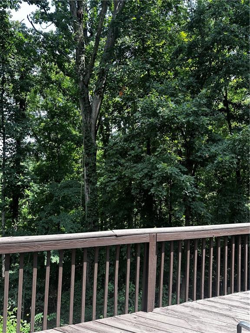
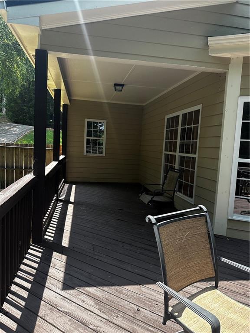
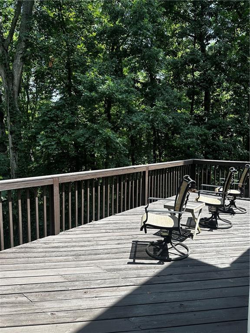
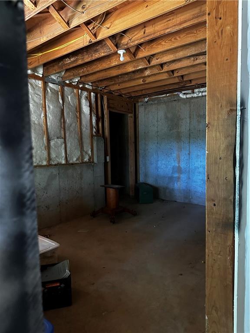
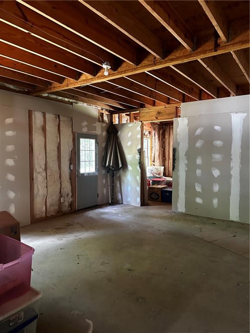
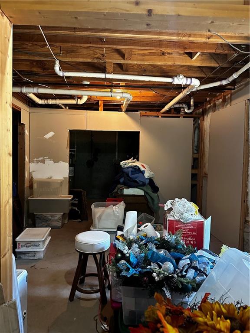
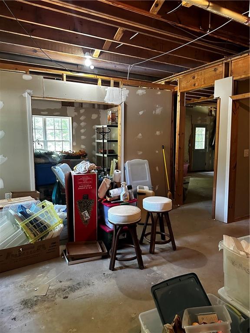
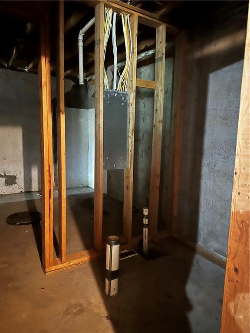

 MLS# 409977347
MLS# 409977347 