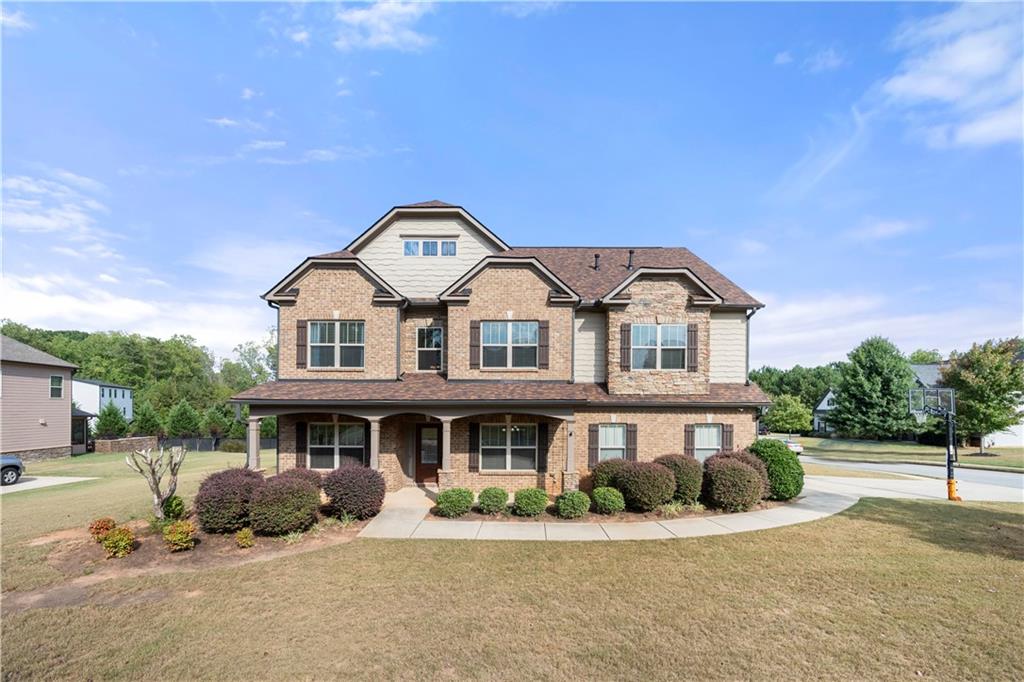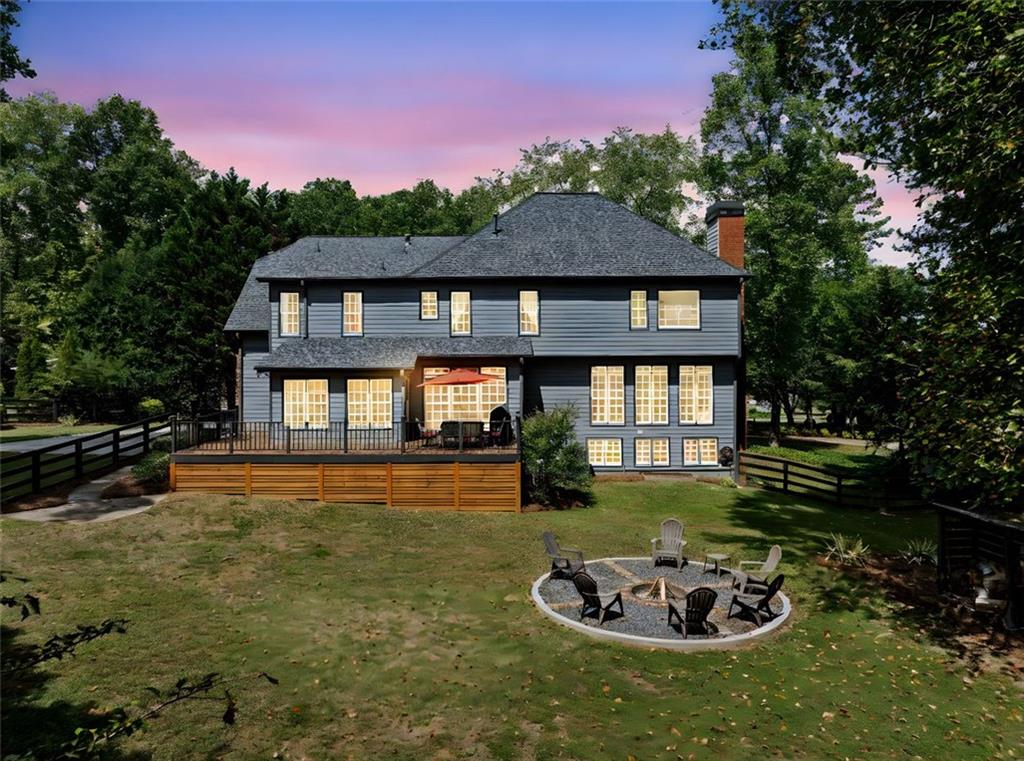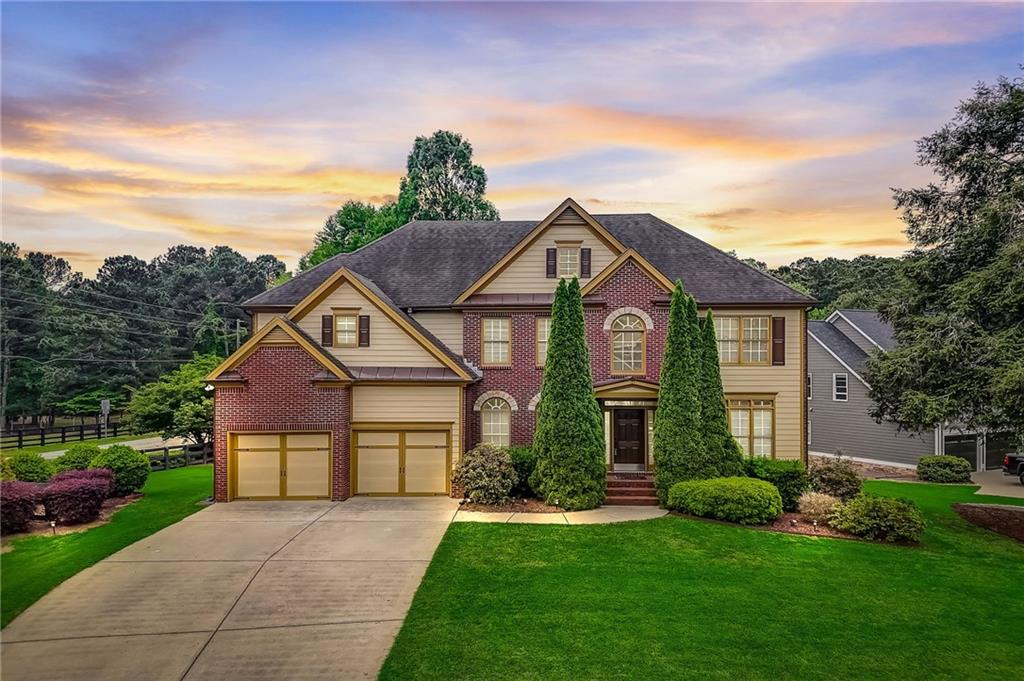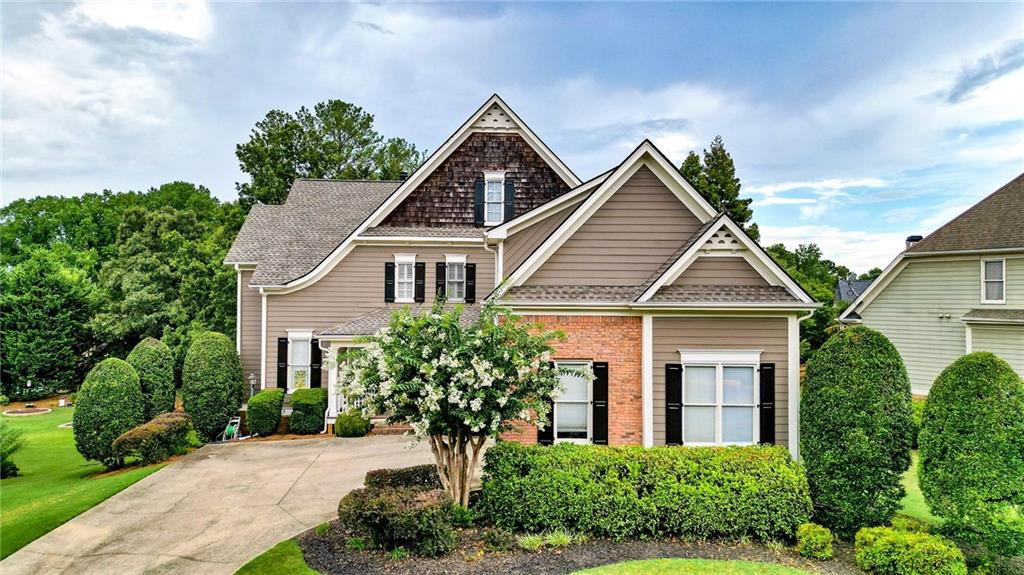4757 Cooling Water Cirlce Powder Springs GA 30127, MLS# 359026836
Powder Springs, GA 30127
- 5Beds
- 4Full Baths
- 1Half Baths
- N/A SqFt
- 2024Year Built
- 0.00Acres
- MLS# 359026836
- Residential
- Single Family Residence
- Active
- Approx Time on Market7 months, 19 days
- AreaN/A
- CountyCobb - GA
- Subdivision Springside Reserve
Overview
The Somerset III FH1 Floorplan by Kerley Family Homes has a formal Living Room off the entry Foyer. Gourmet Kitchen has lots of counter and cabinet space. The Kitchen has a large island, gas cooktop and double ovens. Family Room has Built-in Bookcases on each side of the Fireplace. Upstairs the Master Bedroom suite is perfect. The 4 secondary bedrooms have space for everyone. 12 x 16 Covered patio looks out on back yard. Some pictures may be of a similar home with the same floor plan and not of this actual house. We include with each and every Kerley Family Home a builder's warranty and the installation of the in-wall Pestban system. Sunday-Monday: 1pm-6pm & Tuesday-Saturday: 11am-6pm.
Association Fees / Info
Hoa: Yes
Hoa Fees Frequency: Annually
Hoa Fees: 350
Community Features: Homeowners Assoc, Sidewalks, Street Lights
Bathroom Info
Halfbaths: 1
Total Baths: 5.00
Fullbaths: 4
Room Bedroom Features: Oversized Master
Bedroom Info
Beds: 5
Building Info
Habitable Residence: No
Business Info
Equipment: None
Exterior Features
Fence: None
Patio and Porch: Covered, Front Porch, Patio
Exterior Features: None
Road Surface Type: Asphalt, Paved
Pool Private: No
County: Cobb - GA
Acres: 0.00
Pool Desc: None
Fees / Restrictions
Financial
Original Price: $706,047
Owner Financing: No
Garage / Parking
Parking Features: Attached, Garage
Green / Env Info
Green Energy Generation: None
Handicap
Accessibility Features: None
Interior Features
Security Ftr: Carbon Monoxide Detector(s), Smoke Detector(s)
Fireplace Features: Family Room
Levels: Two
Appliances: Dishwasher, Disposal, Double Oven, Microwave
Laundry Features: Laundry Room, Upper Level
Interior Features: Bookcases, Disappearing Attic Stairs, Double Vanity, High Ceilings, High Ceilings 9 ft Lower, High Ceilings 9 ft Main, High Ceilings 9 ft Upper, High Speed Internet, Tray Ceiling(s), Walk-In Closet(s)
Flooring: Carpet, Ceramic Tile, Hardwood
Spa Features: None
Lot Info
Lot Size Source: Not Available
Lot Features: Level
Misc
Property Attached: No
Home Warranty: Yes
Open House
Other
Other Structures: None
Property Info
Construction Materials: Cement Siding, Concrete
Year Built: 2,024
Property Condition: New Construction
Roof: Composition
Property Type: Residential Detached
Style: Craftsman, Traditional
Rental Info
Land Lease: No
Room Info
Kitchen Features: Breakfast Room, Kitchen Island, Pantry Walk-In, View to Family Room
Room Master Bathroom Features: Double Vanity,Separate Tub/Shower,Soaking Tub
Room Dining Room Features: Open Concept,Separate Dining Room
Special Features
Green Features: None
Special Listing Conditions: None
Special Circumstances: None
Sqft Info
Building Area Total: 3480
Building Area Source: Builder
Tax Info
Tax Year: 2,022
Unit Info
Utilities / Hvac
Cool System: Ceiling Fan(s), Central Air, Zoned
Electric: 220 Volts
Heating: Central, Forced Air, Natural Gas, Zoned
Utilities: Cable Available, Electricity Available, Underground Utilities, Water Available
Sewer: Public Sewer
Waterfront / Water
Water Body Name: None
Water Source: Public
Waterfront Features: None
Directions
GPS Address- 4760 Gaydon Road, Powder Springs, I-75 N, take exit 269, then left on Barrett Parkway. Travel about 11.7 miles to Macland Road. Turn right on Macland Road. Travel about 3.5 miles to Old Lost Mountain Road, turn left on Old Lost Mountain Road. At 4 way stop, turn right onto Gaydon RdListing Provided courtesy of Kfh Realty, Llc.
































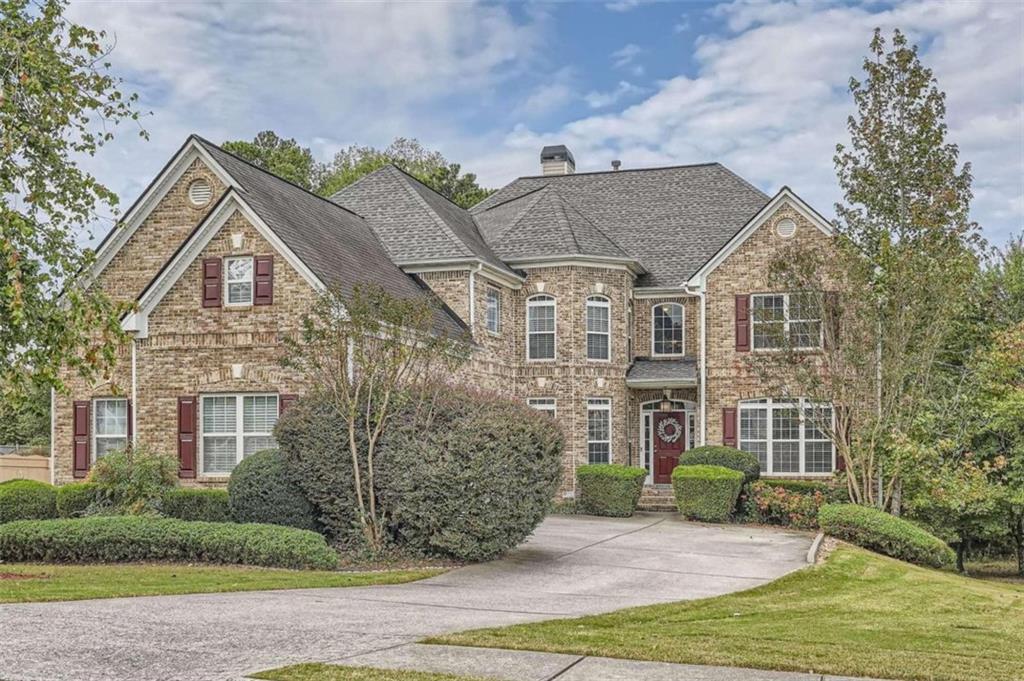
 MLS# 409802002
MLS# 409802002 