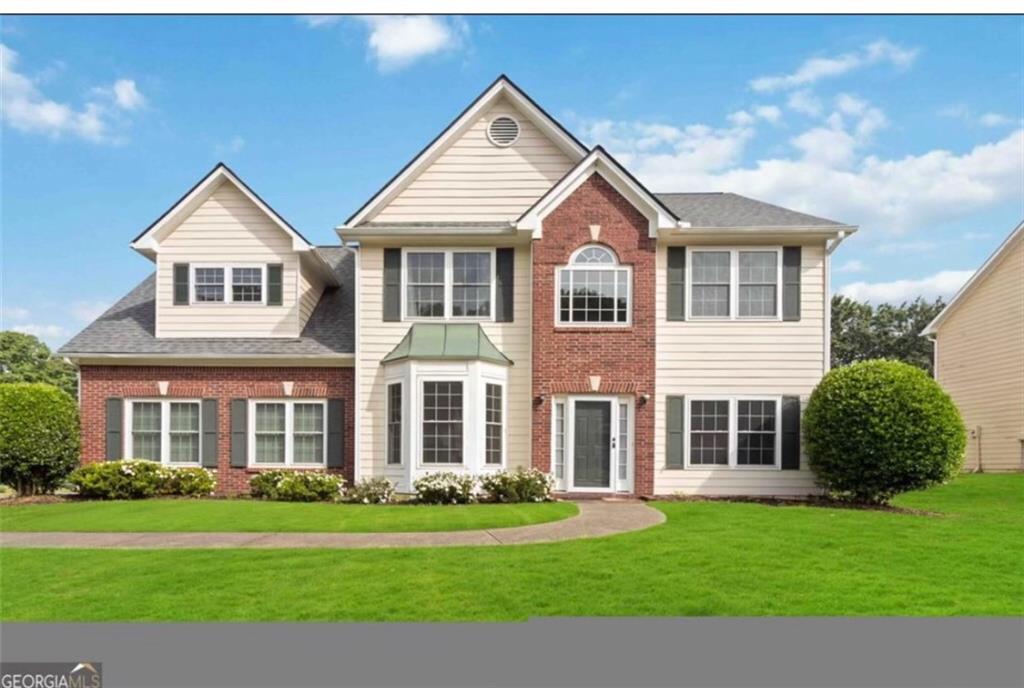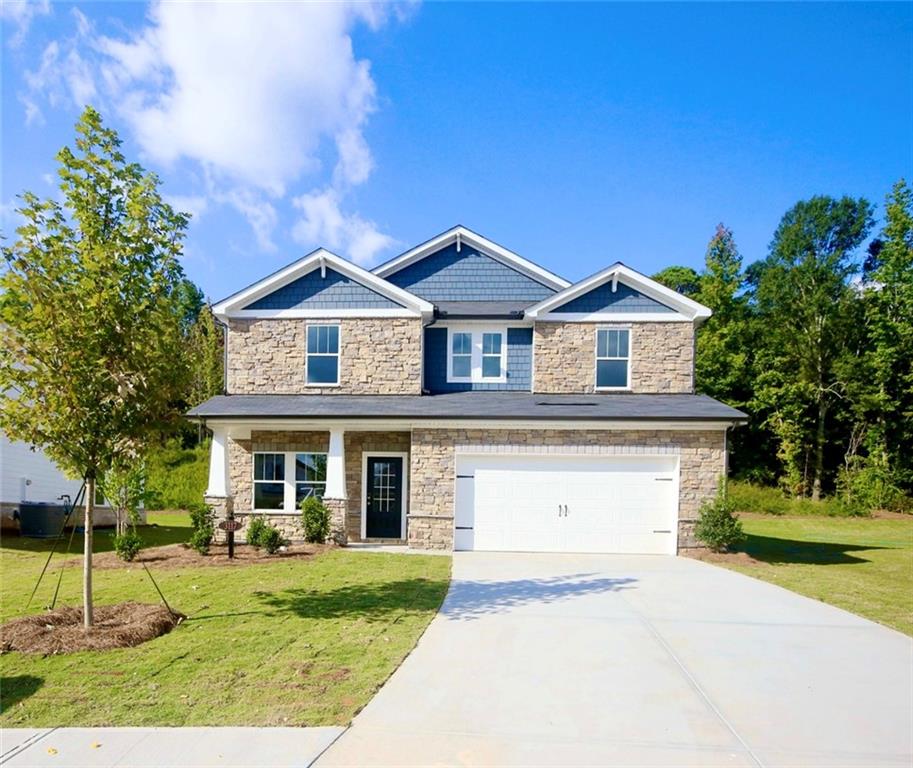4758 Pebble Trce Buford GA 30518, MLS# 403930219
Buford, GA 30518
- 3Beds
- 2Full Baths
- N/AHalf Baths
- N/A SqFt
- 1983Year Built
- 0.09Acres
- MLS# 403930219
- Rental
- Single Family Residence
- Active
- Approx Time on Market1 month, 18 days
- AreaN/A
- CountyGwinnett - GA
- Subdivision Pebblebrook
Overview
This charming 3 bedroom, 2 bathroom ranch home in the highly sought-after Buford City School District is move-in ready. This home offers a spacious living room with beautiful laminate flooring and an open-concept layout that flows into the eat-in kitchen. The kitchen is equipped with essential appliances and a convenient laundry closet. Both bathrooms have been recently updated, and the three bedrooms offer comfortable living spaces with ample storage. Located in a quiet neighborhood, this home is minutes away from a variety of restaurants, shops, and the vibrant downtown Buford Main Street. With easy access to I-985 and its proximity to Buford City Schools, this home offers both convenience and a desirable location.
Association Fees / Info
Hoa: No
Community Features: None
Pets Allowed: Call
Bathroom Info
Main Bathroom Level: 2
Total Baths: 2.00
Fullbaths: 2
Room Bedroom Features: Master on Main
Bedroom Info
Beds: 3
Building Info
Habitable Residence: No
Business Info
Equipment: None
Exterior Features
Fence: Privacy
Patio and Porch: None
Exterior Features: Other
Road Surface Type: Paved
Pool Private: No
County: Gwinnett - GA
Acres: 0.09
Pool Desc: None
Fees / Restrictions
Financial
Original Price: $1,800
Owner Financing: No
Garage / Parking
Parking Features: Driveway
Green / Env Info
Handicap
Accessibility Features: None
Interior Features
Security Ftr: Smoke Detector(s)
Fireplace Features: None
Levels: One
Appliances: Dishwasher, Gas Range, Range Hood, Refrigerator
Laundry Features: In Hall, Main Level
Interior Features: High Ceilings 9 ft Main
Flooring: Laminate
Spa Features: None
Lot Info
Lot Size Source: Owner
Lot Features: Private
Lot Size: x
Misc
Property Attached: No
Home Warranty: No
Other
Other Structures: None
Property Info
Construction Materials: Vinyl Siding
Year Built: 1,983
Date Available: 2024-09-10T00:00:00
Furnished: Unfu
Roof: Shingle
Property Type: Residential Lease
Style: A-Frame, Ranch, Traditional
Rental Info
Land Lease: No
Expense Tenant: All Utilities, Grounds Care
Lease Term: 12 Months
Room Info
Kitchen Features: Cabinets White, Eat-in Kitchen, Solid Surface Counters, View to Family Room
Room Master Bathroom Features: Tub/Shower Combo
Room Dining Room Features: Open Concept
Sqft Info
Building Area Total: 1152
Building Area Source: Owner
Tax Info
Tax Parcel Letter: R7266-170
Unit Info
Utilities / Hvac
Cool System: Ceiling Fan(s), Central Air, Electric
Heating: Central, Forced Air
Utilities: Cable Available, Electricity Available, Natural Gas Available, Phone Available, Underground Utilities
Waterfront / Water
Water Body Name: None
Waterfront Features: None
Directions
Use GPSListing Provided courtesy of Real Broker, Llc.
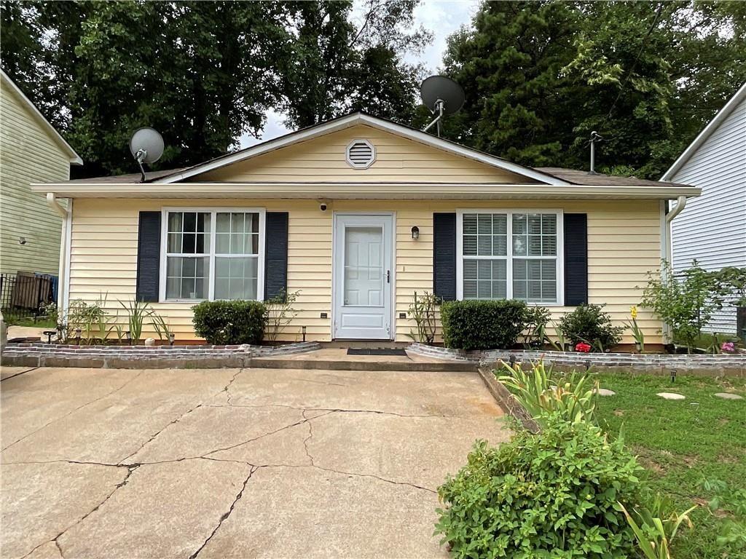
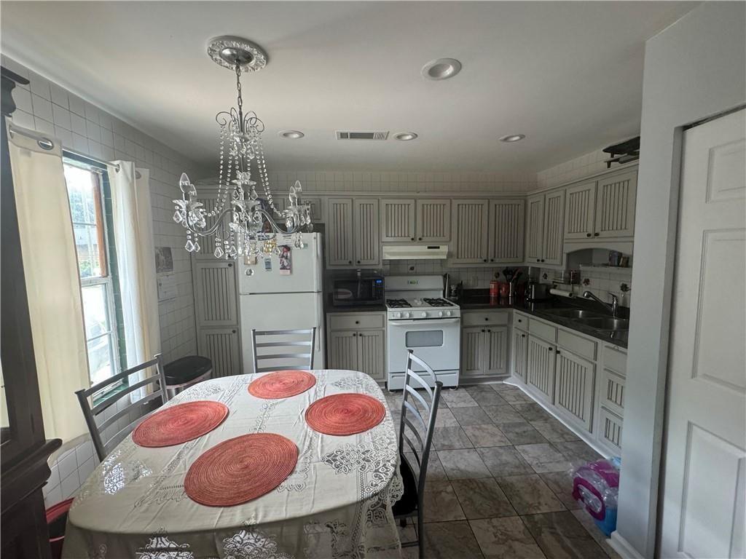
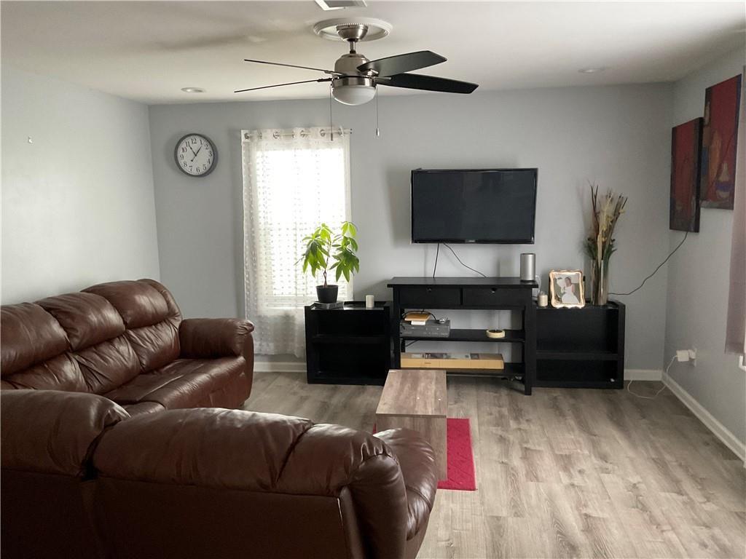

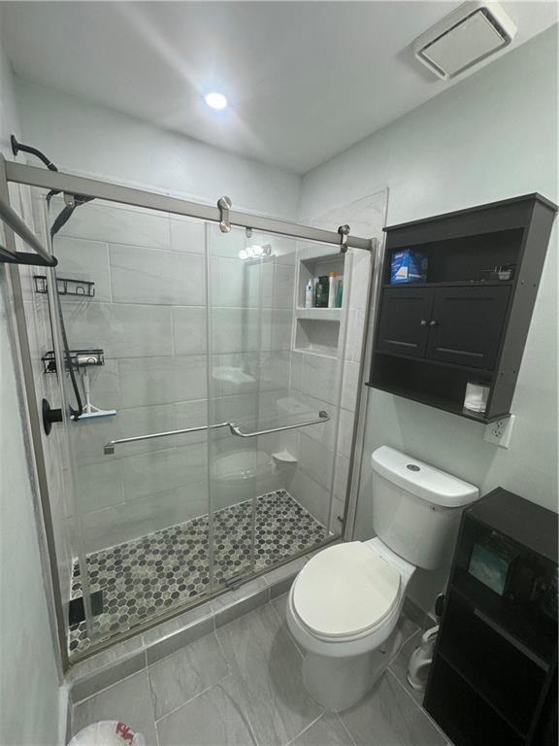
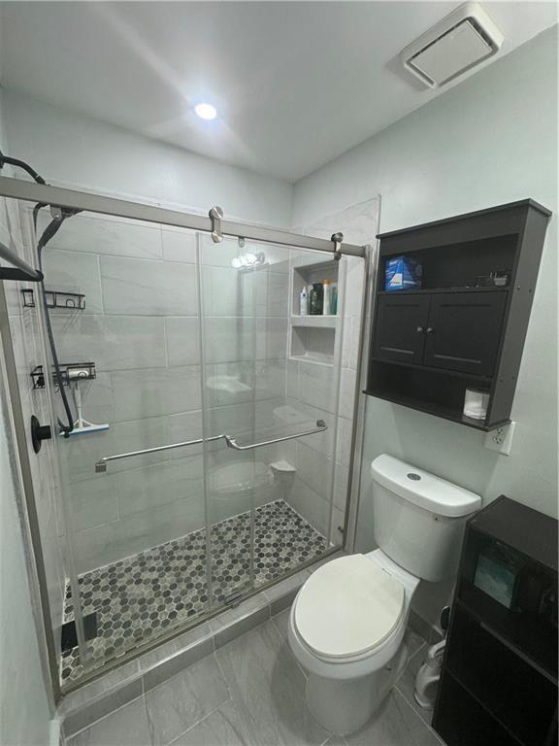
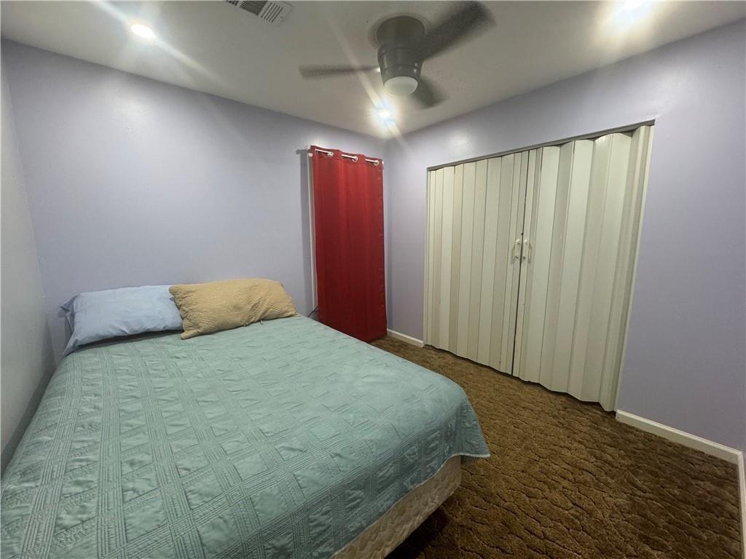
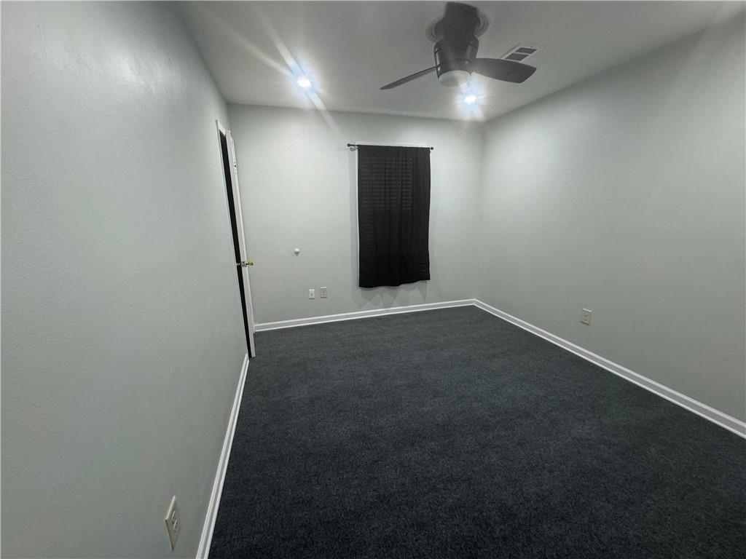
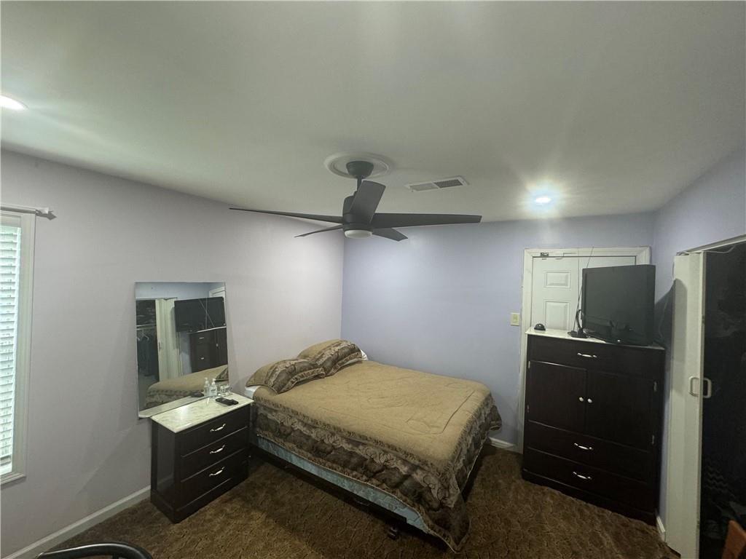
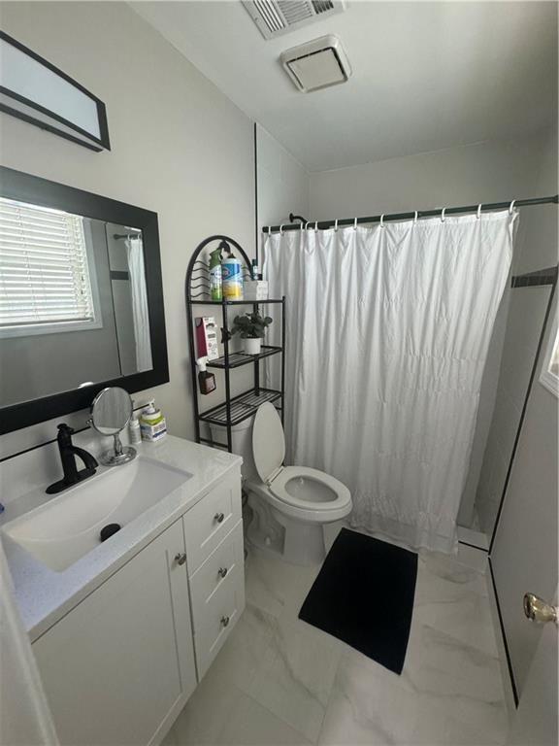

 MLS# 409894567
MLS# 409894567 