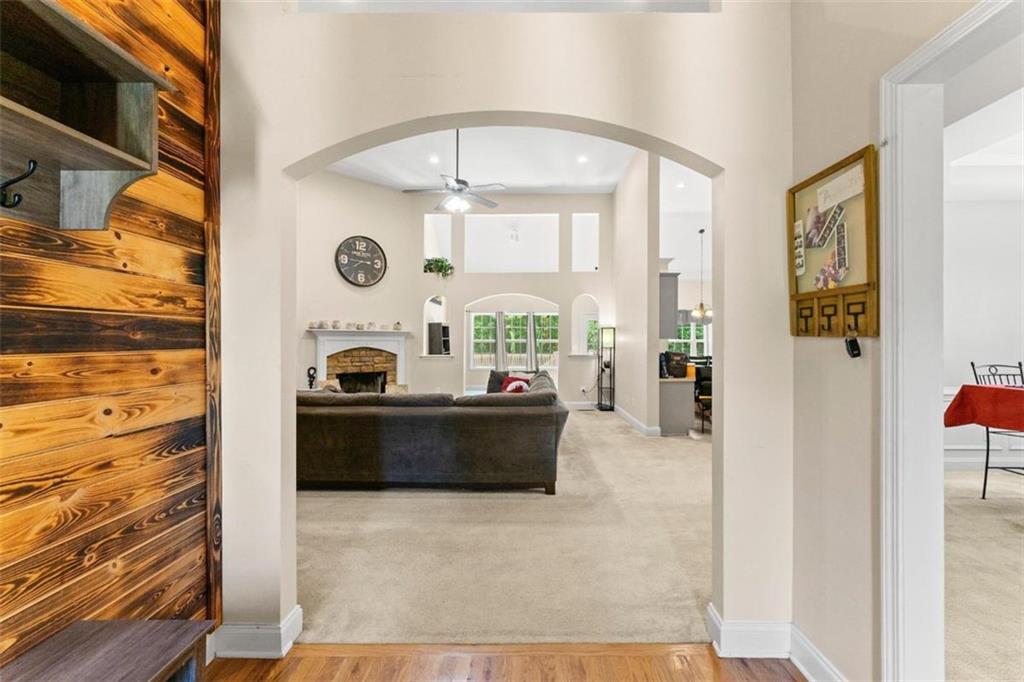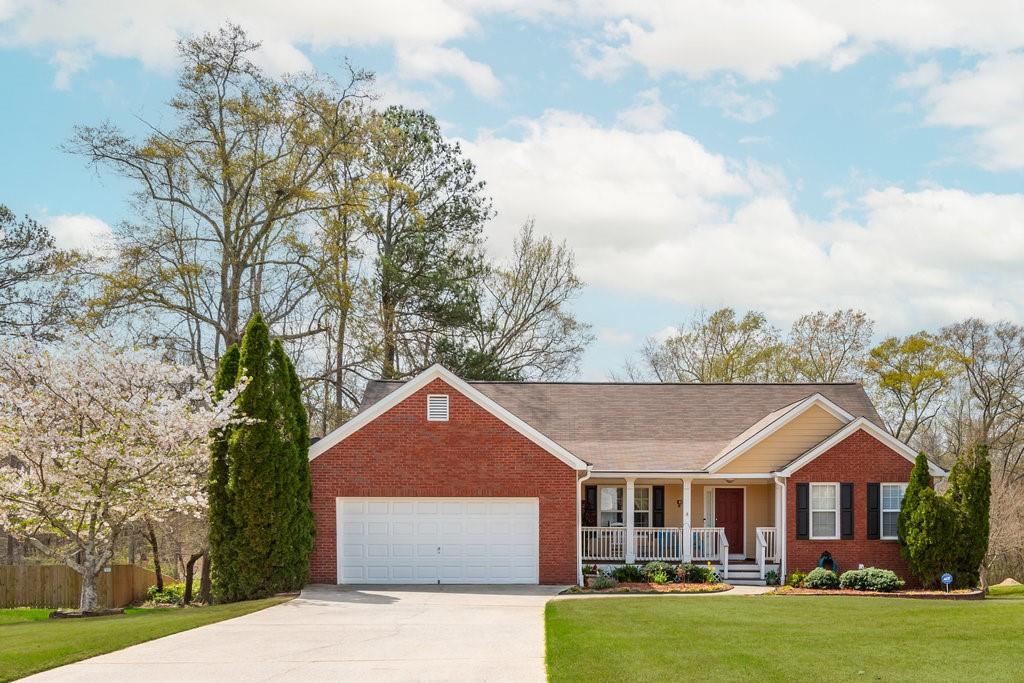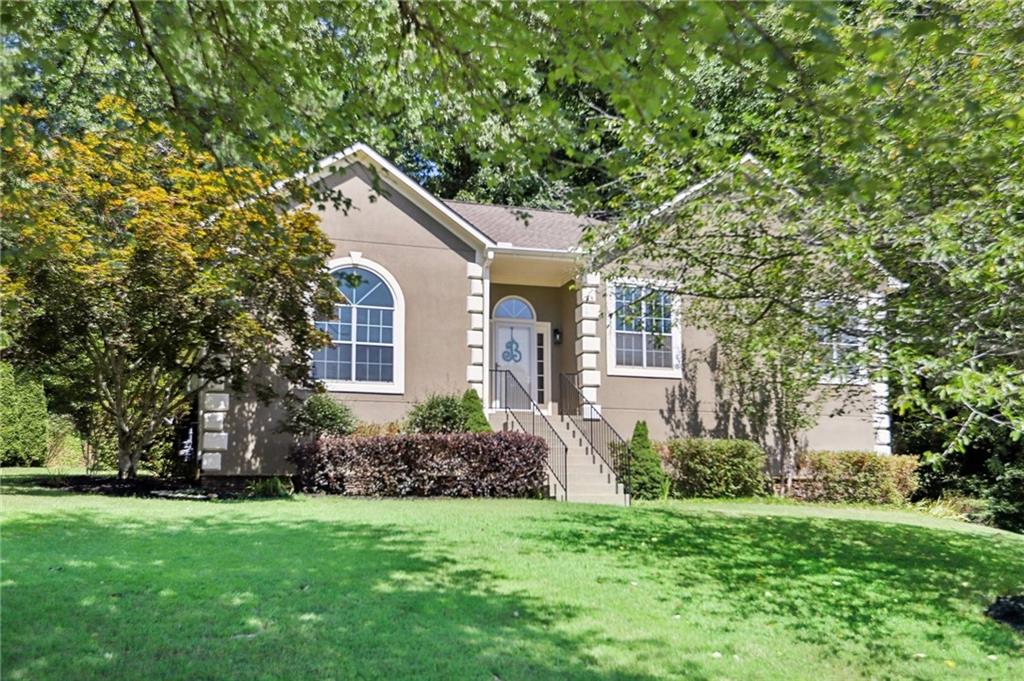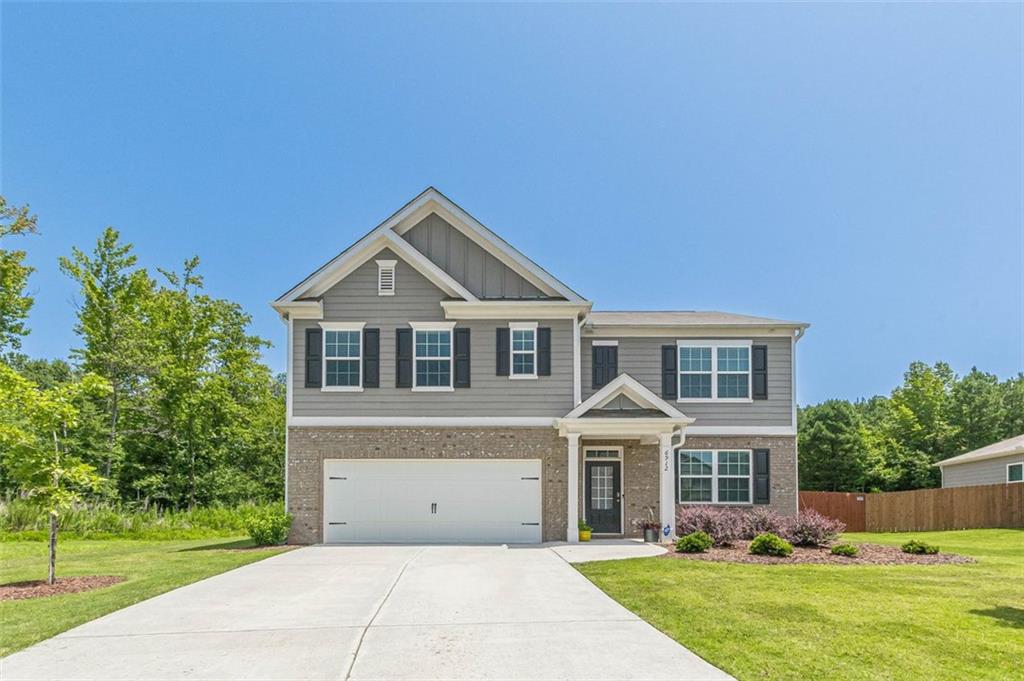4817 Shaye Crossing Douglasville GA 30134, MLS# 408587179
Douglasville, GA 30134
- 3Beds
- 2Full Baths
- N/AHalf Baths
- N/A SqFt
- 2024Year Built
- 0.37Acres
- MLS# 408587179
- Residential
- Single Family Residence
- Pending
- Approx Time on Market1 month, 1 day
- AreaN/A
- CountyDouglas - GA
- Subdivision Bearden Crossing
Overview
The Marshall - **MOVE IN READY**Creative craftsman style design gives the Marshall an edge over its one-level counterparts. Unwind on a covered porch at the end of a busy day. The master suite is complete with a sitting area that provides a peaceful place to curl up with a good book. The kitchen offers granite countertops, stainless steel appliances, lovely cabinets, an extended breakfast bar, breakfast room & separate dining room. Vaulted & tray ceilings in the family room & master suite give these rooms an open, spacious appeal. Exterior complete with stone and shake accents.
Association Fees / Info
Hoa: No
Community Features: Near Schools, Near Shopping, Sidewalks
Bathroom Info
Main Bathroom Level: 2
Total Baths: 2.00
Fullbaths: 2
Room Bedroom Features: Split Bedroom Plan
Bedroom Info
Beds: 3
Building Info
Habitable Residence: No
Business Info
Equipment: None
Exterior Features
Fence: None
Patio and Porch: Patio
Exterior Features: Private Yard
Road Surface Type: Asphalt
Pool Private: No
County: Douglas - GA
Acres: 0.37
Pool Desc: None
Fees / Restrictions
Financial
Original Price: $385,500
Owner Financing: No
Garage / Parking
Parking Features: Garage
Green / Env Info
Green Energy Generation: None
Handicap
Accessibility Features: None
Interior Features
Security Ftr: Carbon Monoxide Detector(s), Fire Alarm, Smoke Detector(s)
Fireplace Features: Factory Built
Levels: One
Appliances: Dishwasher, Electric Water Heater, Microwave
Laundry Features: Laundry Closet, Laundry Room
Interior Features: Double Vanity, Entrance Foyer, Tray Ceiling(s), Walk-In Closet(s)
Flooring: Carpet, Ceramic Tile, Laminate
Spa Features: None
Lot Info
Lot Size Source: Assessor
Lot Features: Level, Private
Misc
Property Attached: No
Home Warranty: Yes
Open House
Other
Other Structures: None
Property Info
Construction Materials: Cedar, Stone, Wood Siding
Year Built: 2,024
Property Condition: New Construction
Roof: Composition
Property Type: Residential Detached
Style: Craftsman, Ranch
Rental Info
Land Lease: No
Room Info
Kitchen Features: Breakfast Bar, Breakfast Room, Pantry, Solid Surface Counters
Room Master Bathroom Features: Double Vanity,Separate Tub/Shower,Soaking Tub
Room Dining Room Features: Open Concept
Special Features
Green Features: Windows
Special Listing Conditions: None
Special Circumstances: None
Sqft Info
Building Area Source: Not Available
Tax Info
Tax Amount Annual: 98
Tax Year: 2,023
Tax Parcel Letter: 6182-05-4-0-056
Unit Info
Utilities / Hvac
Cool System: Zoned
Electric: 110 Volts
Heating: Zoned
Utilities: Electricity Available, Water Available
Sewer: Public Sewer
Waterfront / Water
Water Body Name: None
Water Source: Public
Waterfront Features: None
Directions
GPS is bestListing Provided courtesy of Heritage Oaks Realty, Llc
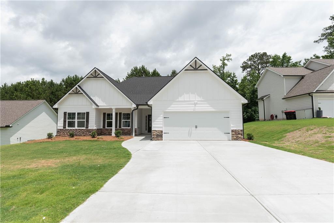
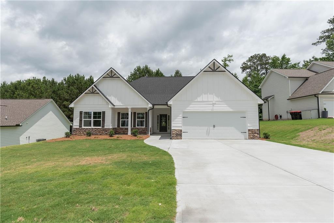
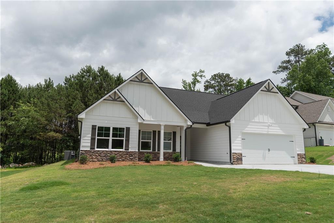
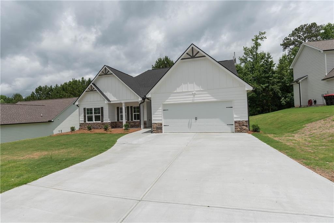
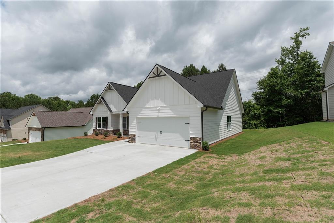
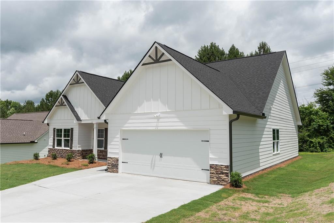
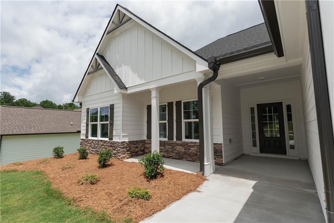
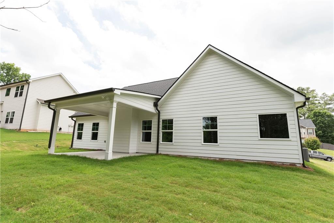
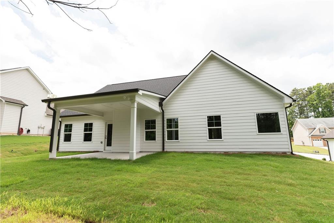
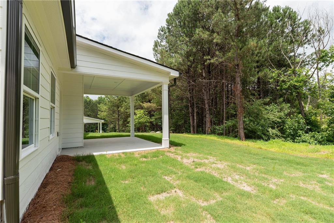
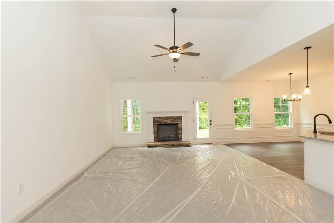
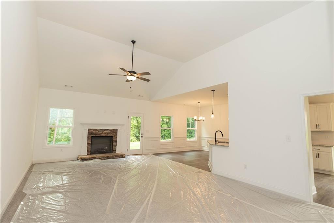
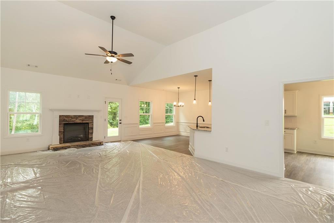
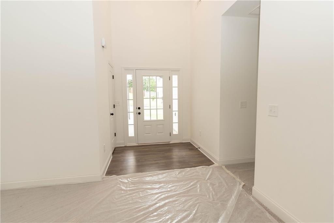
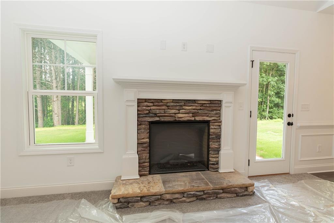
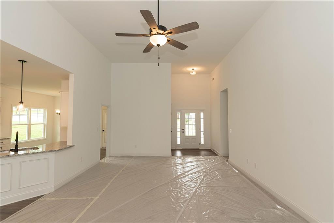
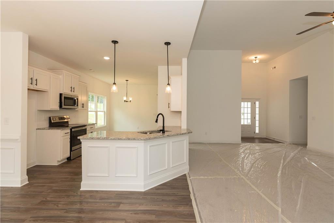
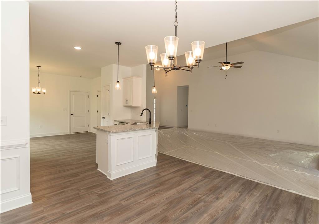
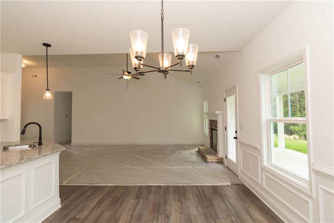
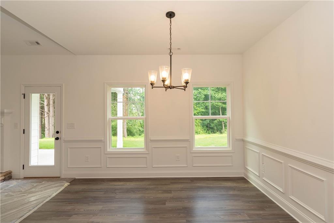
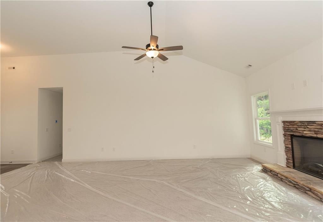
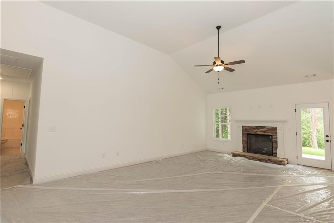
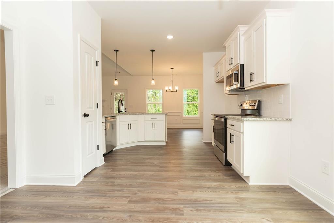
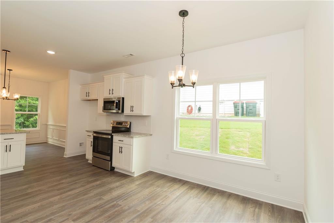
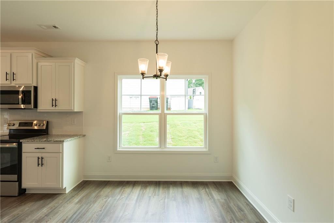
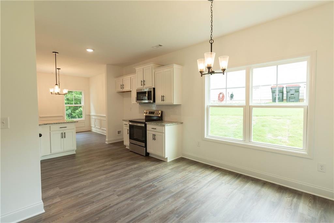
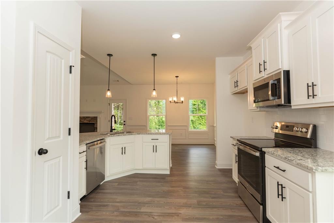
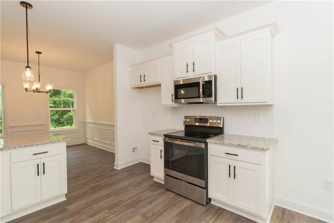
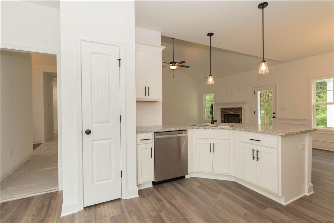
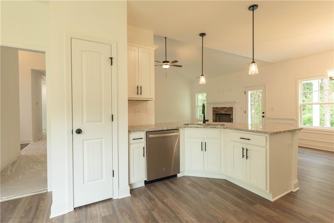
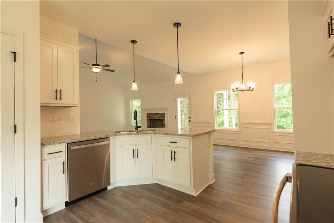
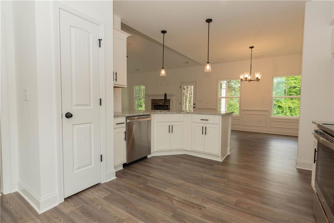
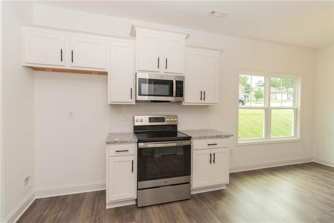
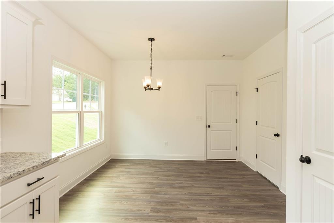
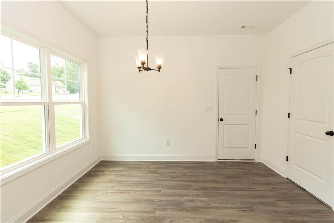
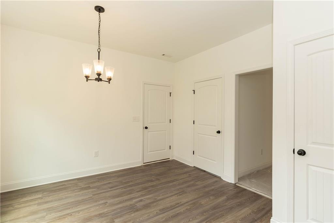
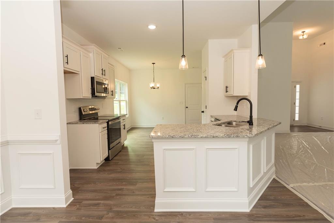
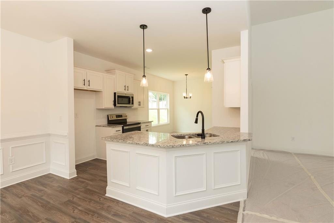
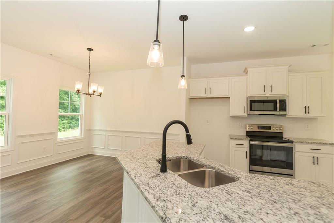
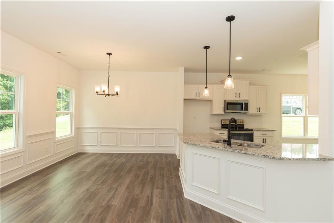

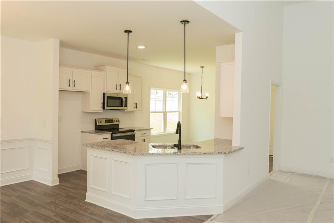
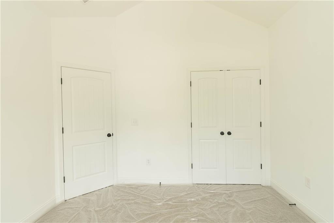
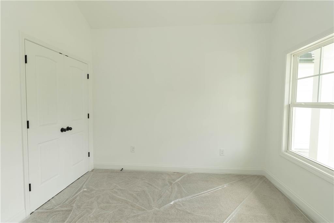
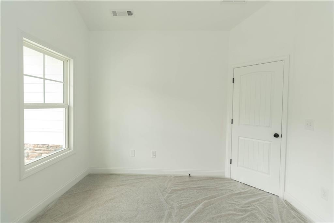
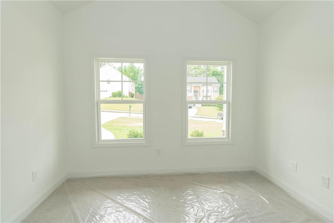
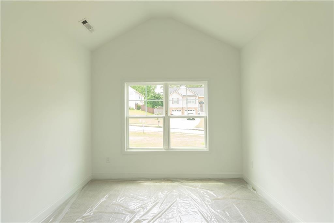
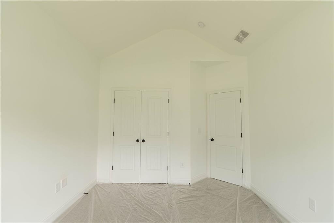
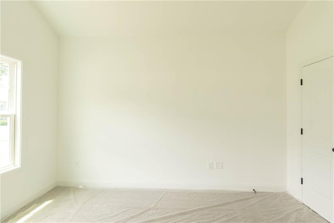
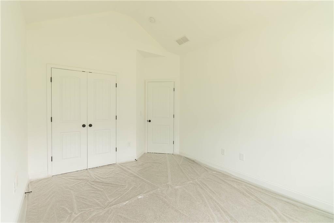
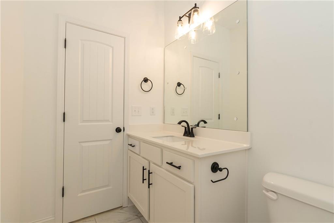
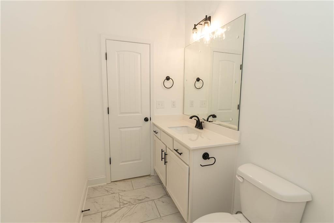
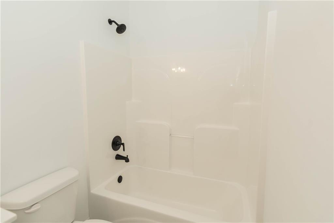
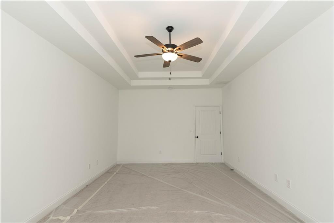
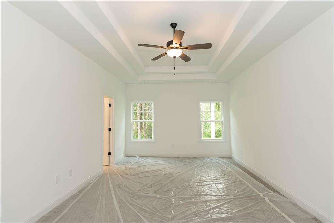
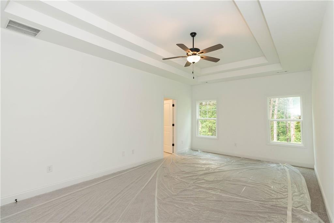
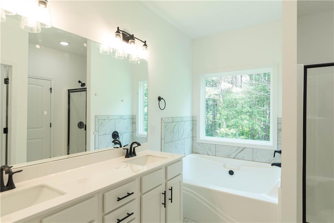
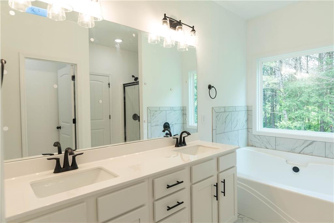
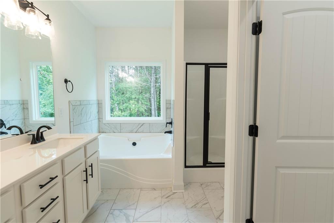
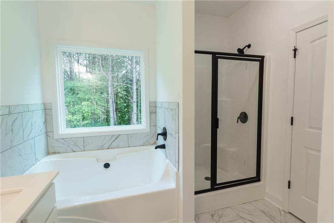
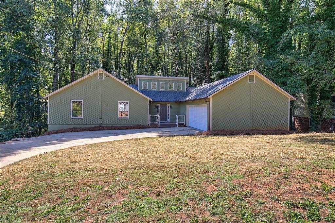
 MLS# 408530449
MLS# 408530449 