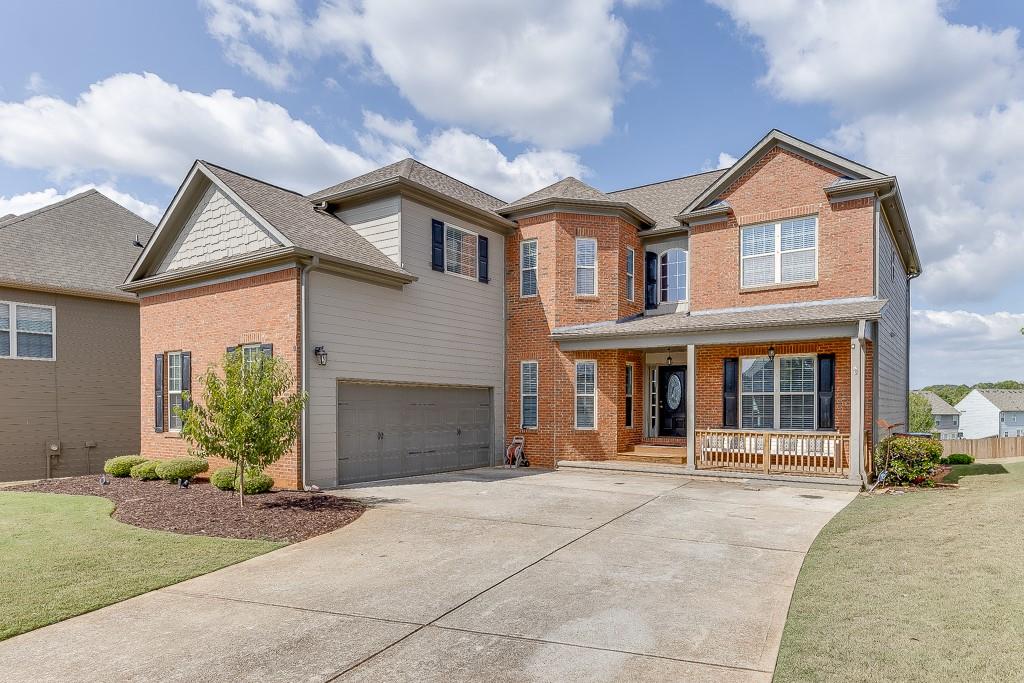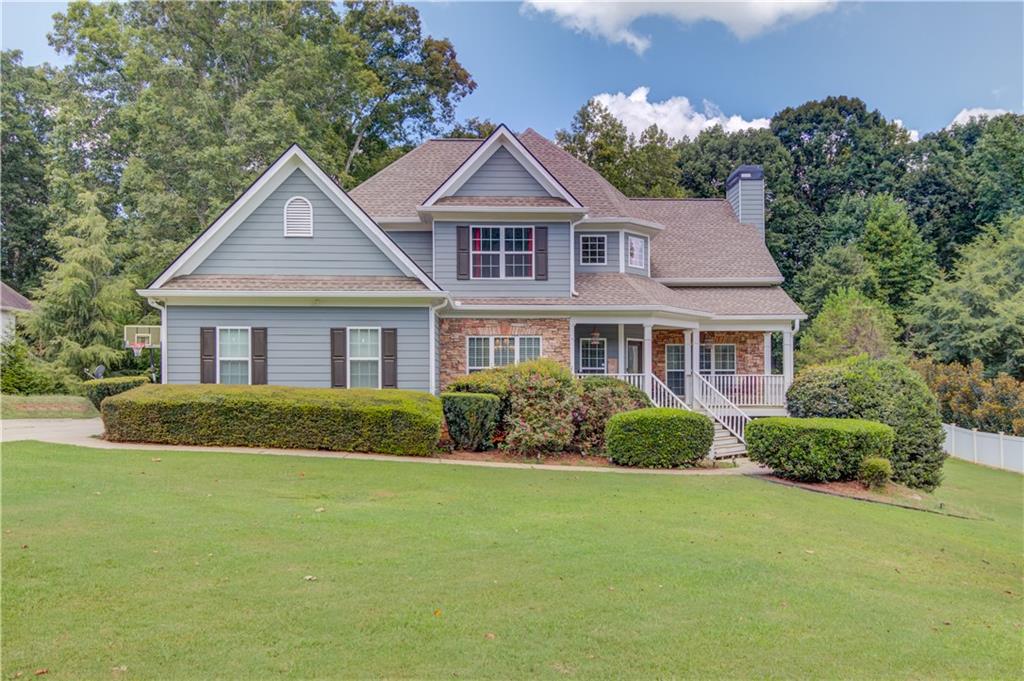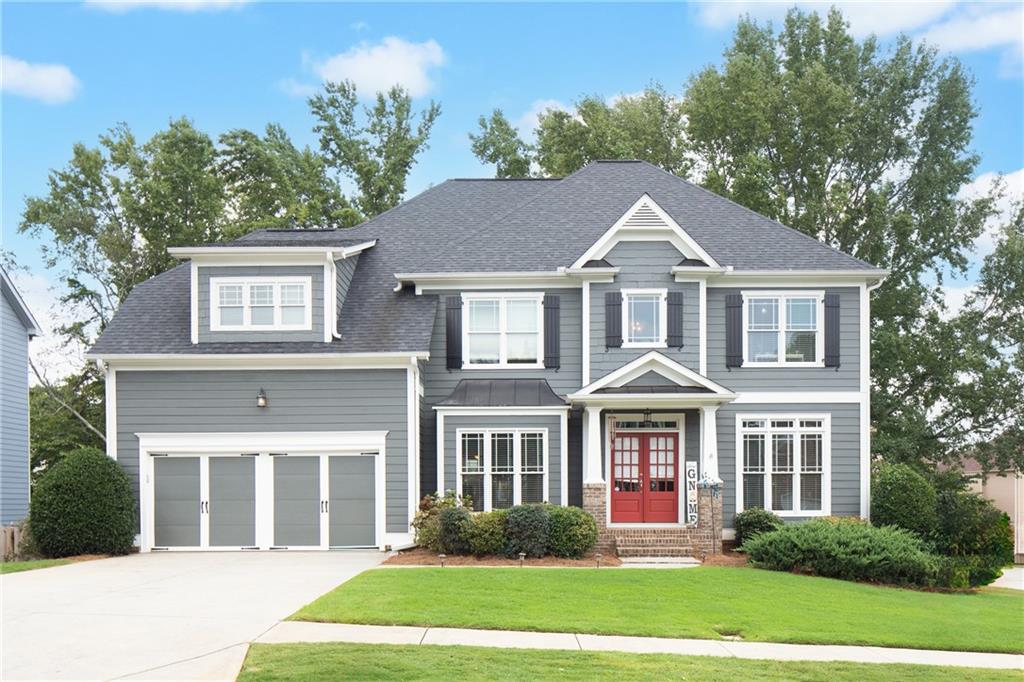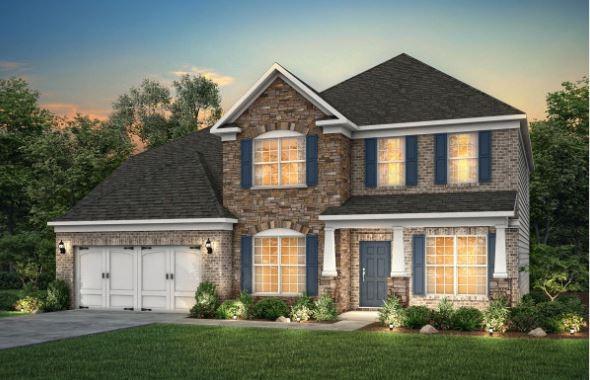4819 Sierra Creek Drive Hoschton GA 30548, MLS# 409510471
Hoschton, GA 30548
- 5Beds
- 4Full Baths
- 1Half Baths
- N/A SqFt
- 2023Year Built
- 0.16Acres
- MLS# 409510471
- Residential
- Single Family Residence
- Active
- Approx Time on Market10 days
- AreaN/A
- CountyGwinnett - GA
- Subdivision Sierra Creek
Overview
Welcome to your dream home in the highly desirable Sierra Creek community! Built in 2023, this stunning home offers an open-concept layout, custom millwork, and hardwood floors throughout. Perfect for modern living, the main level boasts a guest suite with a private en-suite bath, a bright and airy family room with a custom fireplace, and a gourmet kitchen designed to impress. The kitchen is equipped with custom cabinetry, granite countertops, sleek tile backsplash, double ovens, and a massive island that flows effortlessly into the living area, ideal for entertaining or enjoying quiet nights in. A convenient mudroom off the kitchen leads to the garage, while a versatile flex space with French doors can serve as a home office, playroom, or whatever suits your lifestyle. Upstairs, the expansive primary suite offers a peaceful retreat, boasting a large walk-in closet and a spa-inspired bathroom complete with double vanities, a walk-in shower, and a luxurious soaking tub. Three additional generously sized bedrooms, including one with its own en-suite bath and two with a shared Jack-and-Jill bathroom, provide plenty of space for family and guests. The second floor also features a bright and spacious loft area and a well-appointed laundry room. Step outside to your private backyard oasis, complete with a covered extended patio perfect for entertaining or relaxing. Nestled in an amenity-rich community with a Jr. Olympic pool with slide, tennis courts, playground, dog park, and clubhouse. Conveniently located near award-winning schools, Mulberry Park, Hamilton Mill, Mall of Georgia, and I-85, this home combines luxury, comfort, and convenience. Schedule your private showing today to experience all this home has to offer.
Association Fees / Info
Hoa: Yes
Hoa Fees Frequency: Annually
Hoa Fees: 1250
Community Features: Clubhouse, Dog Park, Homeowners Assoc, Near Schools, Near Shopping, Playground, Pool, Sidewalks, Tennis Court(s)
Association Fee Includes: Swim, Tennis
Bathroom Info
Main Bathroom Level: 1
Halfbaths: 1
Total Baths: 5.00
Fullbaths: 4
Room Bedroom Features: Oversized Master, Other
Bedroom Info
Beds: 5
Building Info
Habitable Residence: No
Business Info
Equipment: None
Exterior Features
Fence: None
Patio and Porch: Covered, Front Porch, Patio
Exterior Features: Private Entrance, Private Yard, Rain Gutters, Other
Road Surface Type: Paved
Pool Private: No
County: Gwinnett - GA
Acres: 0.16
Pool Desc: None
Fees / Restrictions
Financial
Original Price: $625,000
Owner Financing: No
Garage / Parking
Parking Features: Attached, Garage, Garage Door Opener, Garage Faces Front, Kitchen Level
Green / Env Info
Green Energy Generation: None
Handicap
Accessibility Features: None
Interior Features
Security Ftr: Carbon Monoxide Detector(s)
Fireplace Features: Gas Log, Great Room
Levels: Two
Appliances: Dishwasher, Disposal, Double Oven, Gas Oven, Gas Range, Microwave, Refrigerator
Laundry Features: Laundry Room, Upper Level, Other
Interior Features: Double Vanity, Entrance Foyer, High Ceilings 9 ft Main, High Speed Internet, His and Hers Closets, Tray Ceiling(s), Walk-In Closet(s)
Flooring: Carpet, Ceramic Tile, Hardwood
Spa Features: None
Lot Info
Lot Size Source: Public Records
Lot Features: Back Yard, Front Yard, Landscaped
Lot Size: 61x113x91x113x
Misc
Property Attached: No
Home Warranty: No
Open House
Other
Other Structures: None
Property Info
Construction Materials: Brick, Brick Front, Fiber Cement
Year Built: 2,023
Property Condition: Resale
Roof: Shingle
Property Type: Residential Detached
Style: Traditional
Rental Info
Land Lease: No
Room Info
Kitchen Features: Breakfast Bar, Cabinets Stain, Eat-in Kitchen, Kitchen Island, Pantry, Solid Surface Counters, View to Family Room, Other
Room Master Bathroom Features: Double Vanity,Separate His/Hers,Separate Tub/Showe
Room Dining Room Features: Butlers Pantry,Separate Dining Room
Special Features
Green Features: None
Special Listing Conditions: None
Special Circumstances: None
Sqft Info
Building Area Total: 3450
Building Area Source: Owner
Tax Info
Tax Amount Annual: 8487
Tax Year: 2,024
Tax Parcel Letter: R3003C-436
Unit Info
Utilities / Hvac
Cool System: Central Air
Electric: 110 Volts, 220 Volts in Laundry
Heating: Central, Natural Gas
Utilities: Cable Available, Electricity Available, Natural Gas Available, Phone Available, Sewer Available, Water Available
Sewer: Public Sewer
Waterfront / Water
Water Body Name: None
Water Source: Public
Waterfront Features: None
Directions
Please use GPSListing Provided courtesy of Berkshire Hathaway Homeservices Georgia Properties
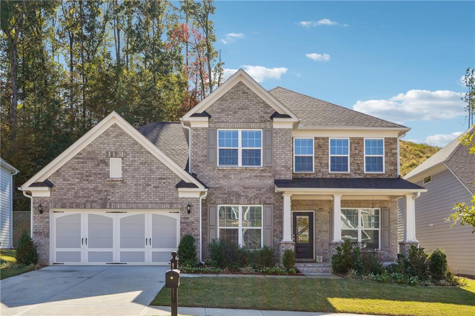
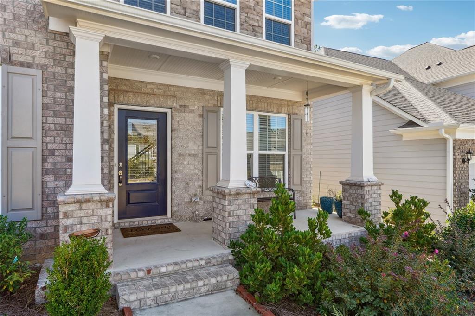
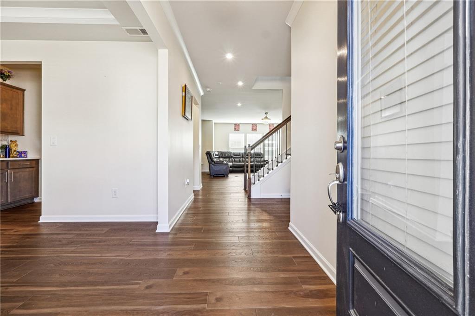
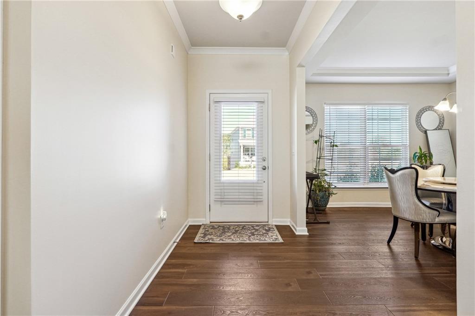
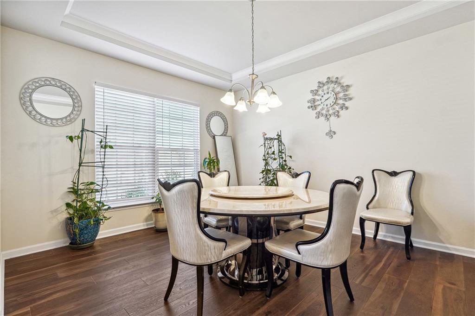
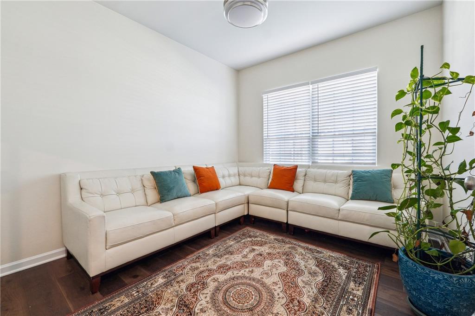
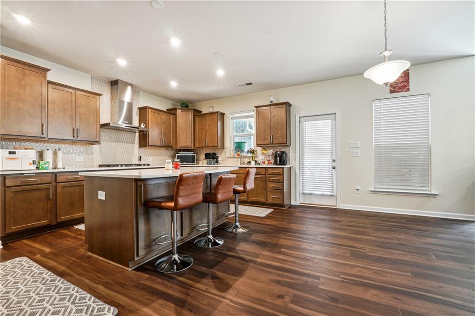
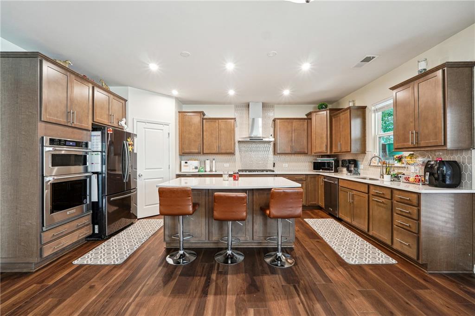
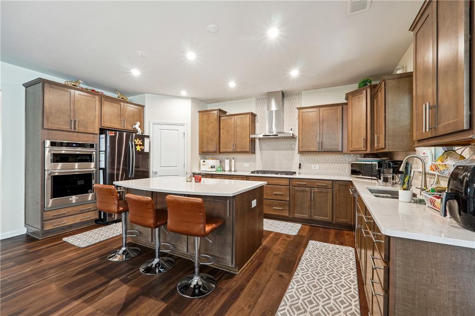
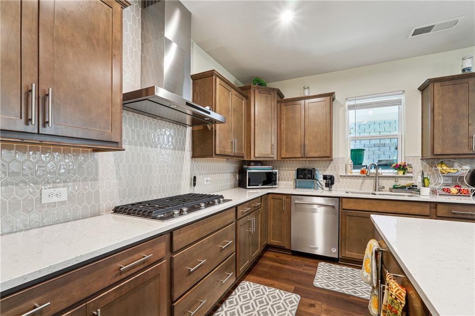
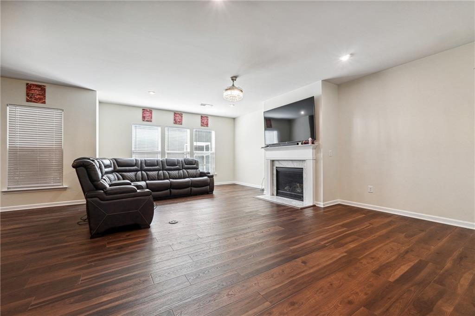
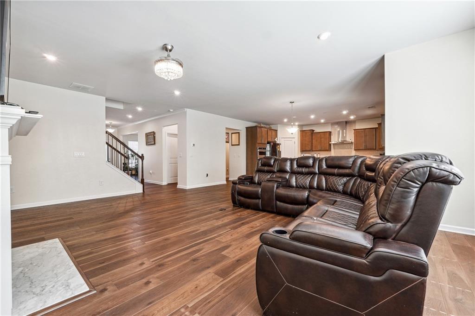
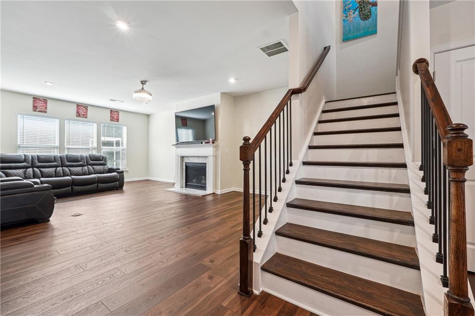
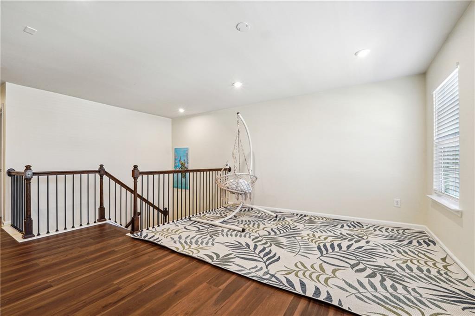
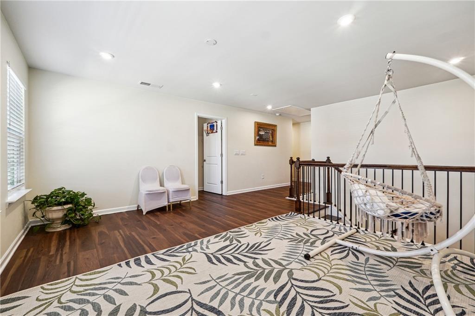
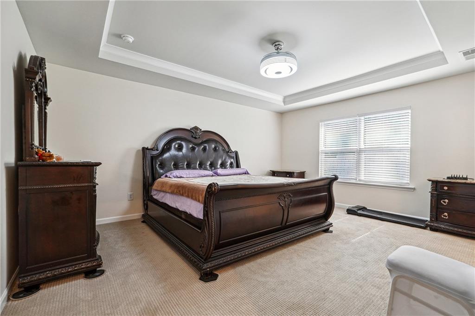
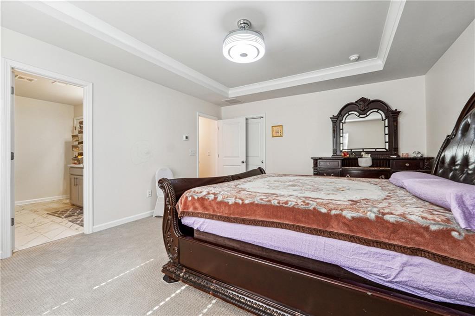
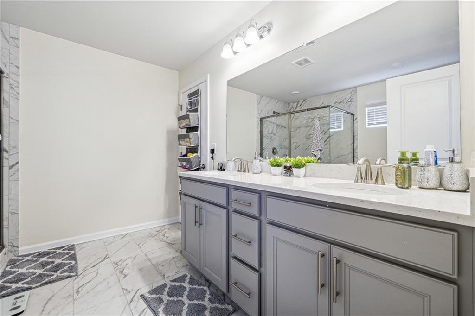
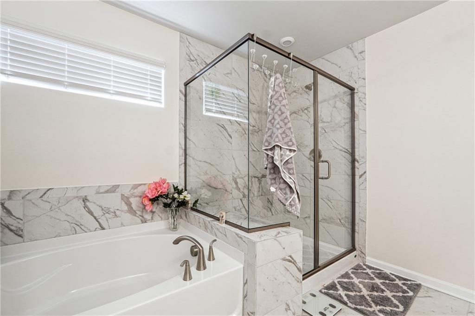
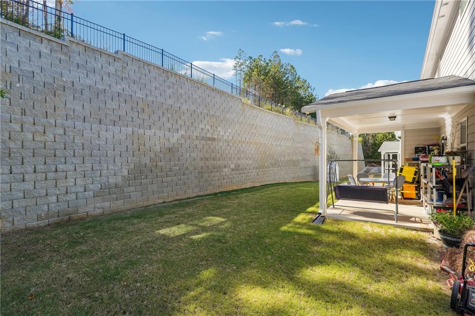
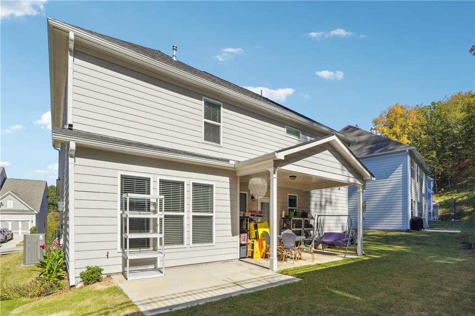
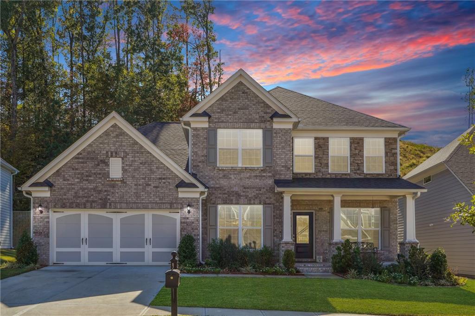
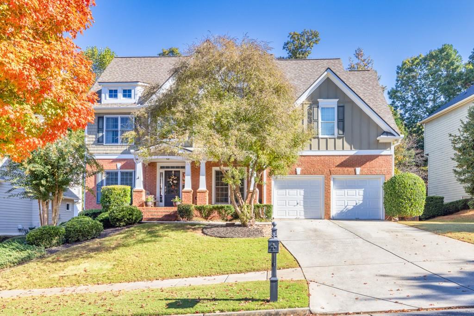
 MLS# 409735662
MLS# 409735662 