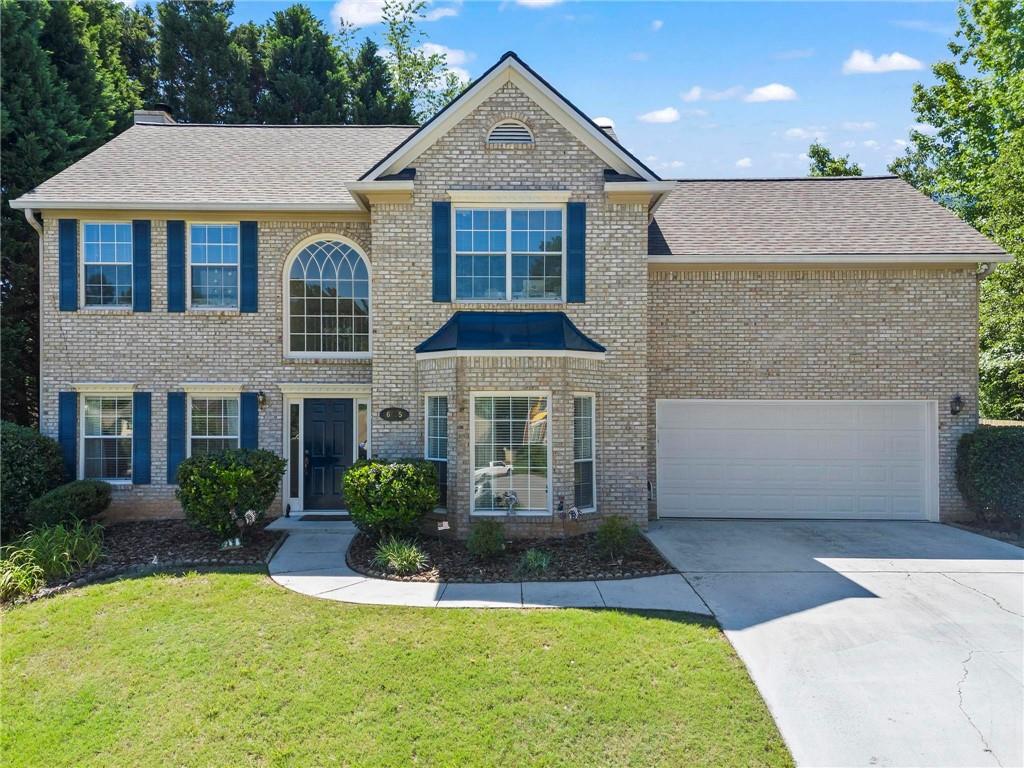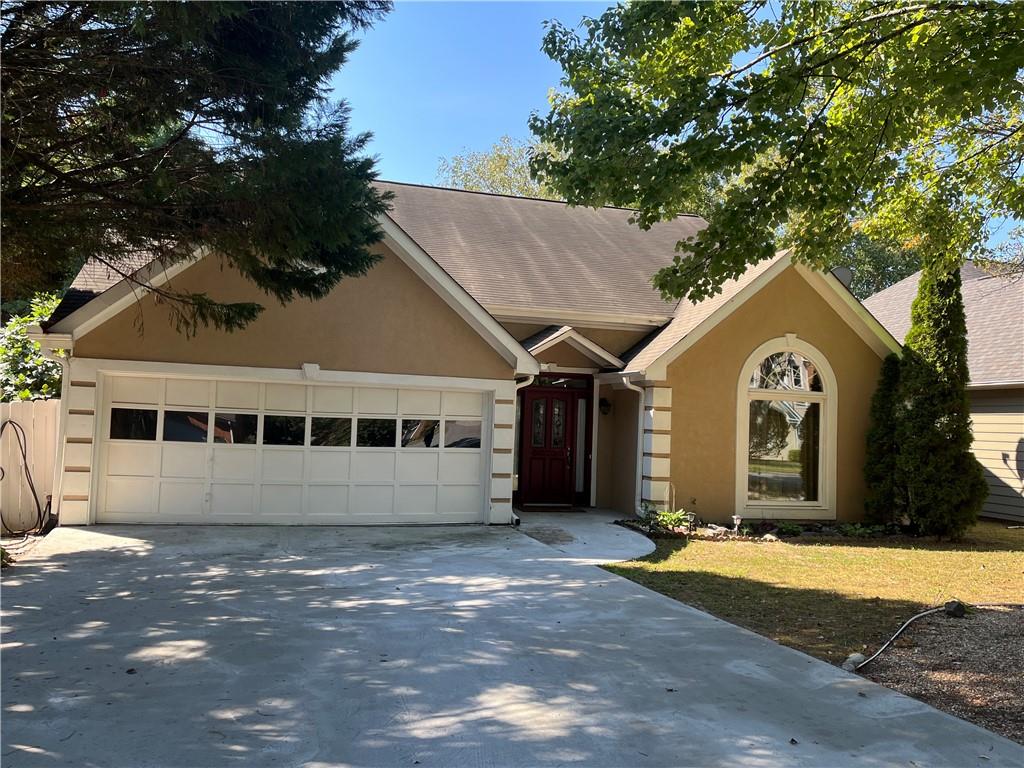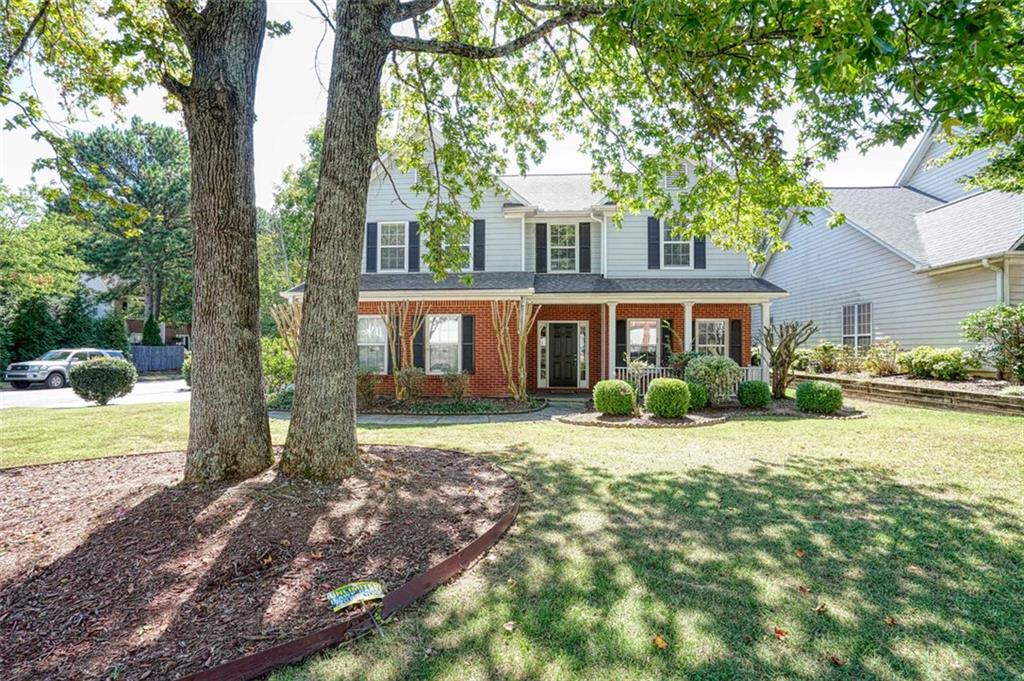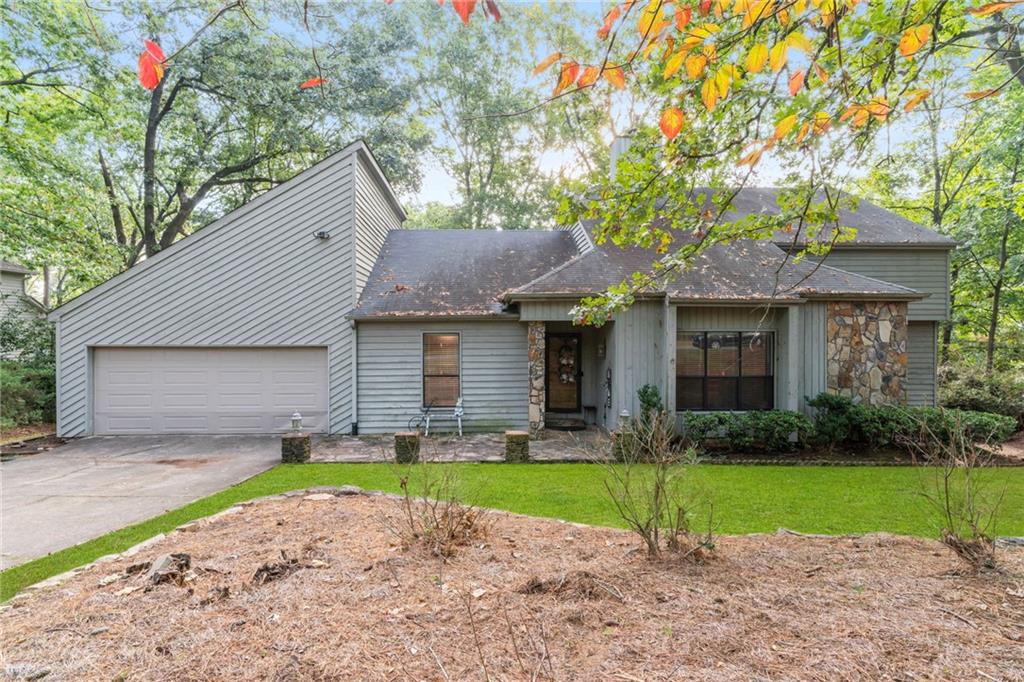4855 Tanners Spring Drive Alpharetta GA 30022, MLS# 409929984
Alpharetta, GA 30022
- 4Beds
- 2Full Baths
- 1Half Baths
- N/A SqFt
- 1990Year Built
- 0.20Acres
- MLS# 409929984
- Residential
- Single Family Residence
- Active
- Approx Time on Market2 days
- AreaN/A
- CountyFulton - GA
- Subdivision Timberlane
Overview
Welcome to 4855 Tanners Spring Dr, a beautiful family home in the Timberlane subdivision in Alpharetta, Georgia. This charming property offers comfortable living in one of the most sought-after suburbs of Atlanta.Key Features: Approximately 2,521 square feet of well-designed living space 4 bedrooms and 2.5 bathrooms 2-car garageAs you approach the home, you'll appreciate the welcoming facade with its blend of brick and siding. Inside, you'll find an open floor plan with plenty of natural light. The spacious family room features a cozy fireplace, perfect for gathering with loved ones.The kitchen boasts loads of counter and cabinet space and stainless steel appliances. It opens to a breakfast area and the formal dining room, ideal for both casual meals and elegant entertaining.Outside, enjoy the private backyard with a deck for outdoor dining and relaxation. The fenced yard provides a safe play area for children and pets.Located in the top-rated Fulton County school district and just minutes from GA-400, this home offers a perfect blend of suburban tranquility and urban convenience. Nearby amenities include excellent shopping, dining options, and recreational facilities.Don't miss this opportunity to own a lovely home in one of Alpharetta's most family-friendly neighborhoods. Schedule your private showing today!
Association Fees / Info
Hoa: No
Community Features: None
Bathroom Info
Halfbaths: 1
Total Baths: 3.00
Fullbaths: 2
Room Bedroom Features: Other
Bedroom Info
Beds: 4
Building Info
Habitable Residence: No
Business Info
Equipment: None
Exterior Features
Fence: Back Yard
Patio and Porch: Deck
Exterior Features: Private Yard
Road Surface Type: Asphalt
Pool Private: No
County: Fulton - GA
Acres: 0.20
Pool Desc: None
Fees / Restrictions
Financial
Original Price: $581,000
Owner Financing: No
Garage / Parking
Parking Features: Attached, Garage
Green / Env Info
Green Energy Generation: None
Handicap
Accessibility Features: None
Interior Features
Security Ftr: None
Fireplace Features: Family Room
Levels: Two
Appliances: Dishwasher, Gas Range, Microwave, Refrigerator
Laundry Features: Other
Interior Features: Other
Flooring: Other
Spa Features: None
Lot Info
Lot Size Source: Public Records
Lot Features: Back Yard
Lot Size: x
Misc
Property Attached: No
Home Warranty: No
Open House
Other
Other Structures: None
Property Info
Construction Materials: HardiPlank Type
Year Built: 1,990
Property Condition: Resale
Roof: Composition
Property Type: Residential Detached
Style: Traditional
Rental Info
Land Lease: No
Room Info
Kitchen Features: Cabinets White, Kitchen Island
Room Master Bathroom Features: Double Vanity,Separate Tub/Shower
Room Dining Room Features: Separate Dining Room
Special Features
Green Features: None
Special Listing Conditions: None
Special Circumstances: Investor Owned
Sqft Info
Building Area Total: 2521
Building Area Source: Public Records
Tax Info
Tax Amount Annual: 5585
Tax Year: 2,023
Tax Parcel Letter: 11-0471-0188-017-5
Unit Info
Utilities / Hvac
Cool System: Central Air
Electric: Other
Heating: Central
Utilities: Other
Sewer: Public Sewer
Waterfront / Water
Water Body Name: None
Water Source: Public
Waterfront Features: None
Directions
GPSListing Provided courtesy of Wm Realty, Llc

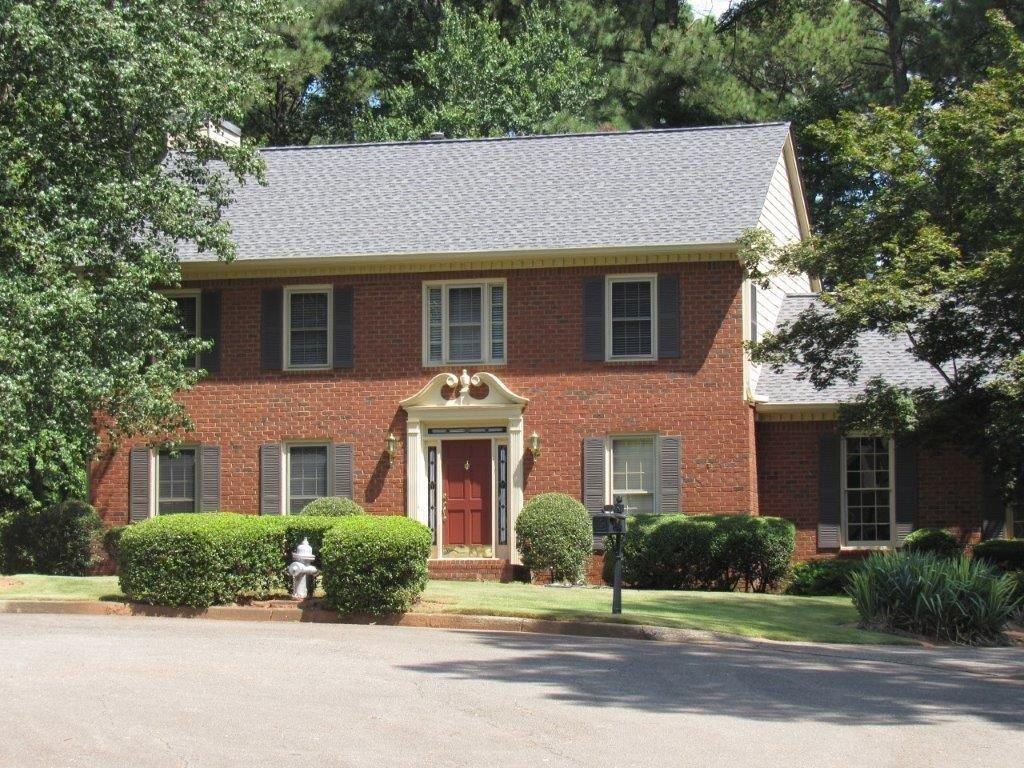
 MLS# 407942522
MLS# 407942522 