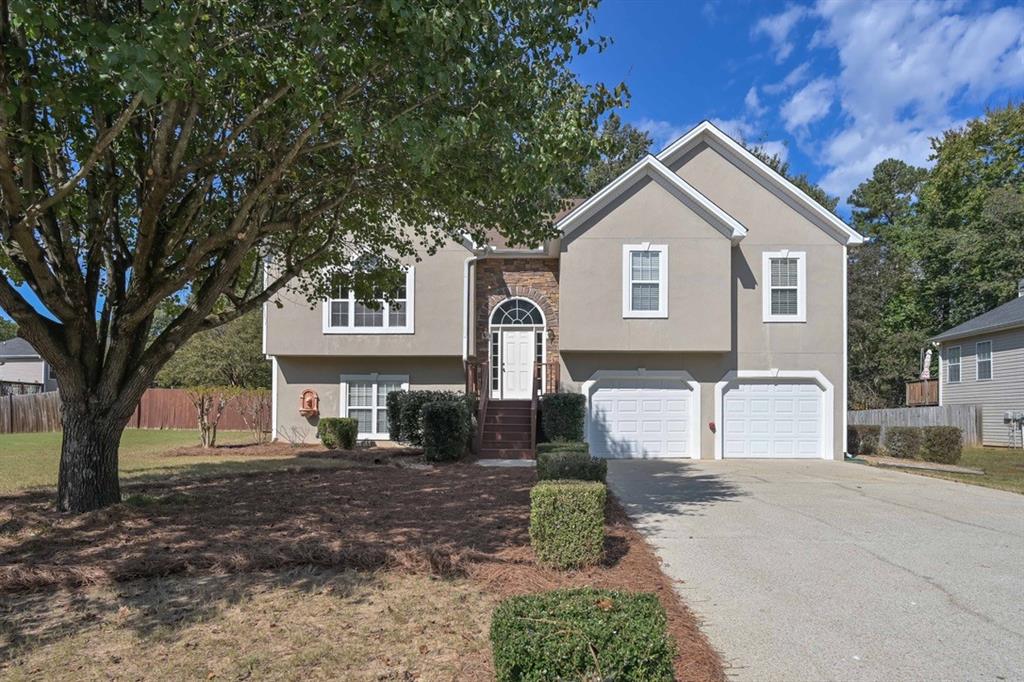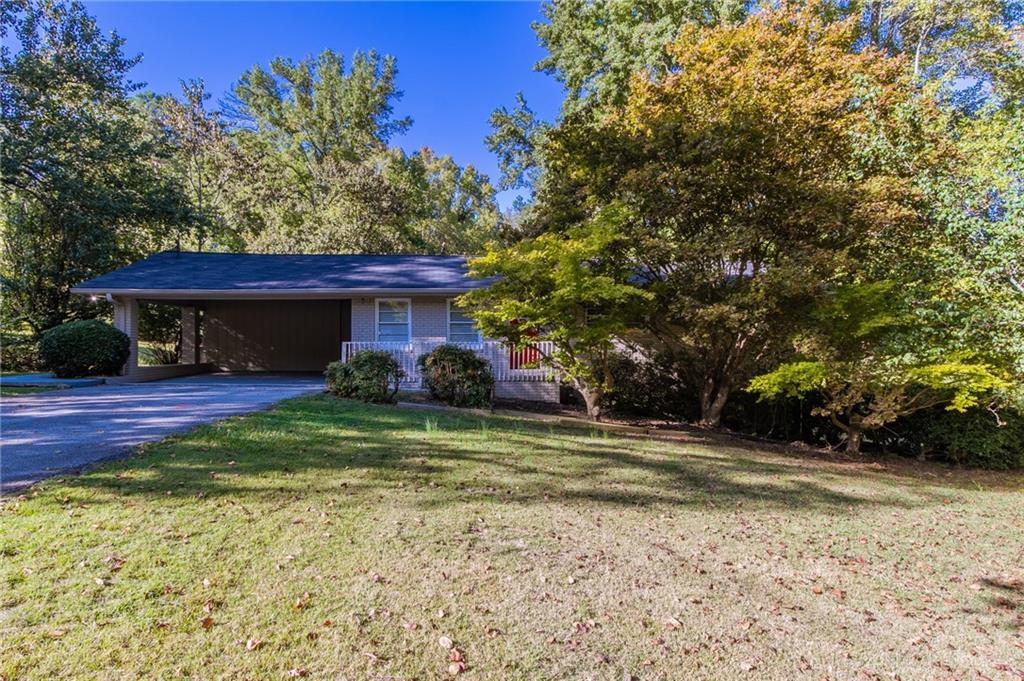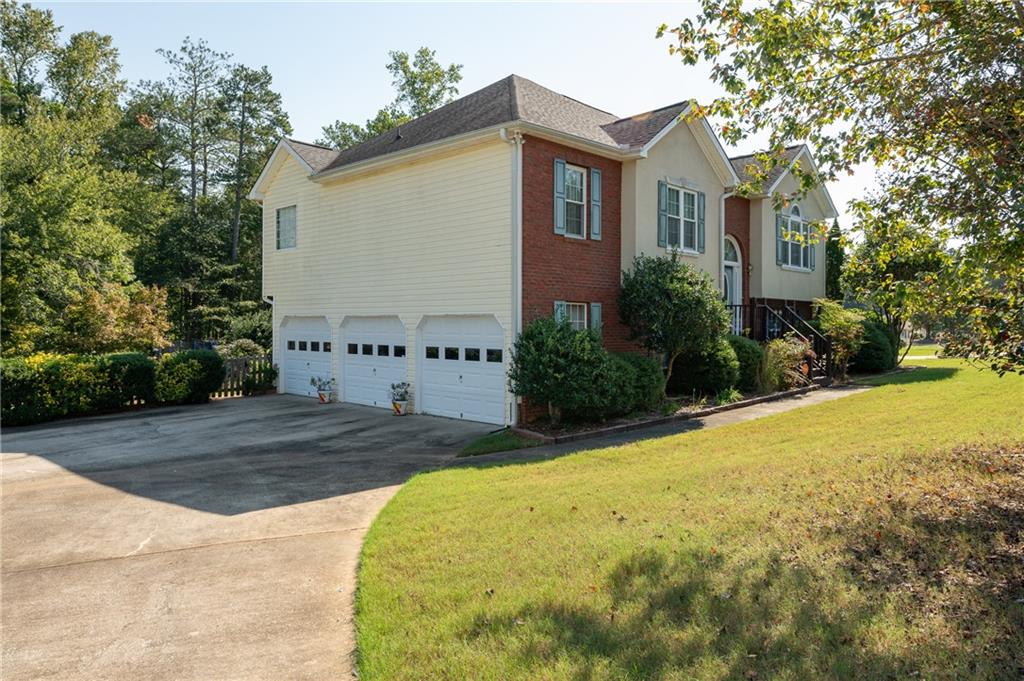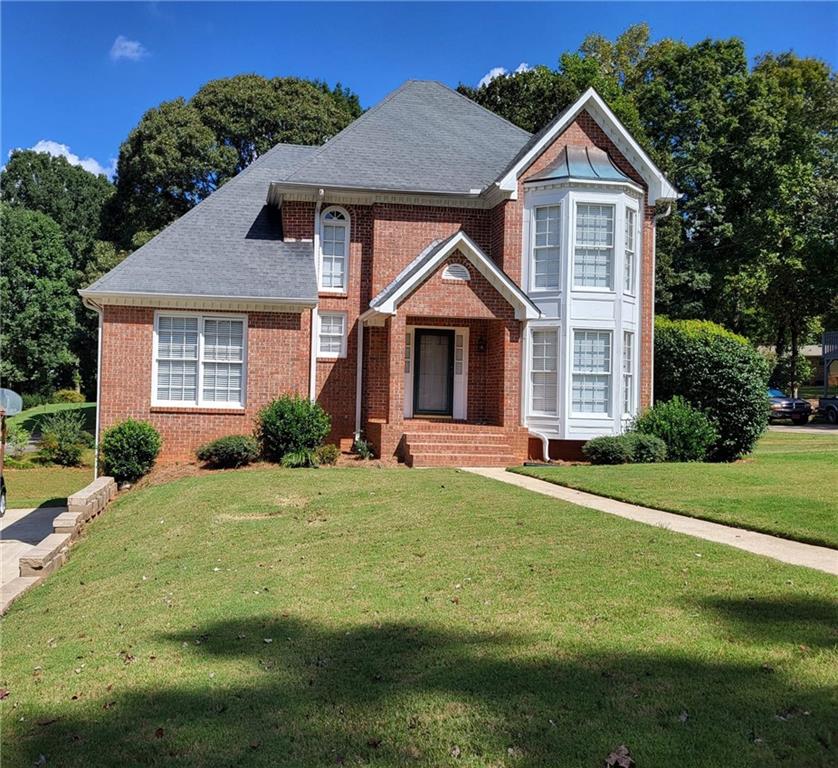4918 Beth Street Douglasville GA 30135, MLS# 388415134
Douglasville, GA 30135
- 4Beds
- 3Full Baths
- N/AHalf Baths
- N/A SqFt
- 1973Year Built
- 1.63Acres
- MLS# 388415134
- Residential
- Single Family Residence
- Active
- Approx Time on Market5 months, 3 days
- AreaN/A
- CountyDouglas - GA
- Subdivision Reynolds Estates
Overview
Come see this gem of a home sitting on over 1.5 acres. The sturdy brick home was renovated and brought to life. With a large sunroom perfect for a private retreat, over sized deck splendid for grilling and in ground pool you won't want to leave! The amenities are perfect for entertaining. With a full basement apartment downstairs the options are endless! Make it a in-law suite, apartment, man cave, kids rec room etc. On the main level, the laundry room is just off the kitchen with plenty of cabinet space. The open floor plan allows the living room to flow to the kitchen, which has a large island and breakfast area great for fellowship and family time. Granite counters and beige cabinets add a modern touch. Vaulted ceilings give the living room a larger feel. Down the hall is the master, master bath, two bedrooms, and a full bath/guest bath. The hall door leads down the stairs to the basement. To the left is the large recreation space, then across the way is the in-law suite/apartment that has a full kitchen, its own laundry room, living room, and bedroom. It also has its own separate exterior entrance and driveway. Perfect for guests, or even rent it out for additional income. In the back yard is a detached garage that has power, and a storage shed. This property has plenty of space indoors and outdoors, all it needs is a little love. The home is being sold AS-IS. Schedule your own private showing today!! This rare gem won't sit vacant for long!
Association Fees / Info
Hoa: No
Community Features: None
Bathroom Info
Main Bathroom Level: 2
Total Baths: 3.00
Fullbaths: 3
Room Bedroom Features: Master on Main
Bedroom Info
Beds: 4
Building Info
Habitable Residence: Yes
Business Info
Equipment: None
Exterior Features
Fence: Back Yard, Chain Link
Patio and Porch: Deck
Exterior Features: Storage
Road Surface Type: Paved
Pool Private: No
County: Douglas - GA
Acres: 1.63
Pool Desc: In Ground, Pool Cover
Fees / Restrictions
Financial
Original Price: $400,000
Owner Financing: Yes
Garage / Parking
Parking Features: Covered, Carport
Green / Env Info
Green Energy Generation: None
Handicap
Accessibility Features: Accessible Bedroom
Interior Features
Security Ftr: Smoke Detector(s)
Fireplace Features: None
Levels: Two
Appliances: Other, Electric Cooktop, Electric Water Heater, Electric Oven
Laundry Features: In Basement, In Kitchen, Laundry Room, Main Level
Interior Features: Other
Flooring: Vinyl, Other, Carpet
Spa Features: None
Lot Info
Lot Size Source: Assessor
Lot Features: Back Yard, Corner Lot, Front Yard
Lot Size: x
Misc
Property Attached: No
Home Warranty: Yes
Open House
Other
Other Structures: Outbuilding,Shed(s),Storage,Workshop
Property Info
Construction Materials: Brick
Year Built: 1,973
Property Condition: Resale
Roof: Other, Shingle
Property Type: Residential Detached
Style: Ranch
Rental Info
Land Lease: Yes
Room Info
Kitchen Features: Breakfast Bar, Country Kitchen, Kitchen Island, Stone Counters
Room Master Bathroom Features: Other,Shower Only
Room Dining Room Features: Other
Special Features
Green Features: None
Special Listing Conditions: None
Special Circumstances: Sold As/Is
Sqft Info
Building Area Total: 1522
Building Area Source: Public Records
Tax Info
Tax Amount Annual: 3774
Tax Year: 2,023
Tax Parcel Letter: 7015-00-2-0-052
Unit Info
Utilities / Hvac
Cool System: Central Air
Electric: None
Heating: Electric
Utilities: Other, Electricity Available, Sewer Available, Water Available, Underground Utilities
Sewer: Public Sewer
Waterfront / Water
Water Body Name: None
Water Source: Public
Waterfront Features: None
Directions
GPSListing Provided courtesy of Keller Williams Realty Cityside
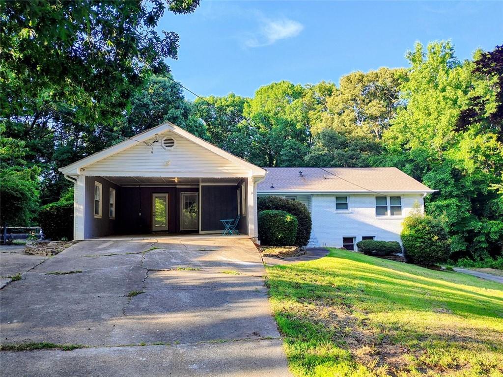
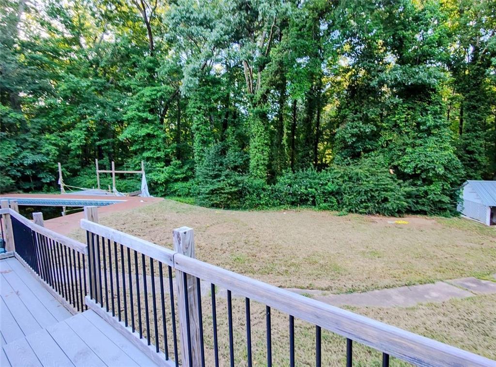
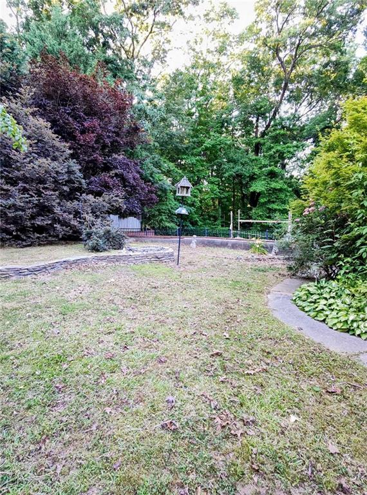
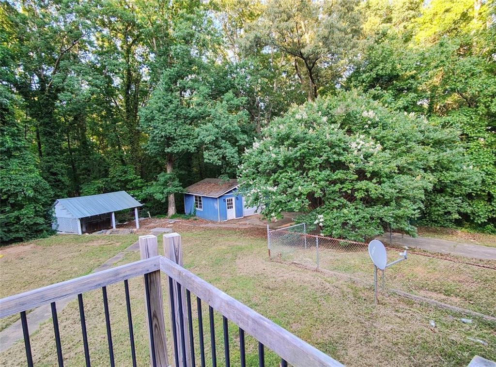
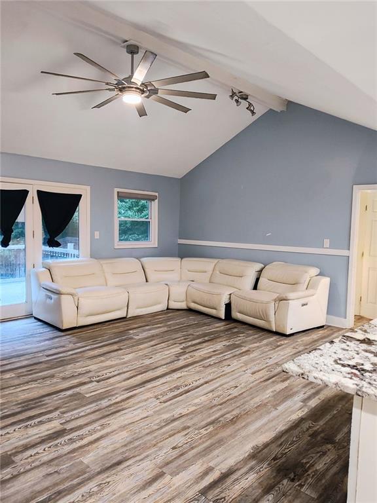
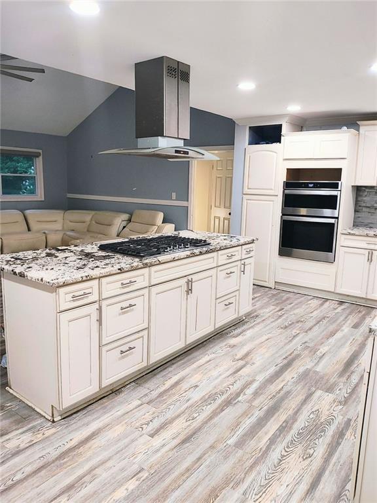
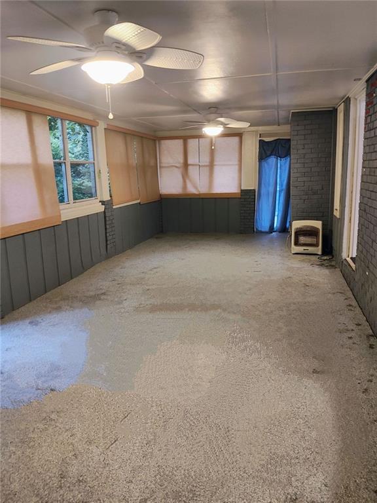
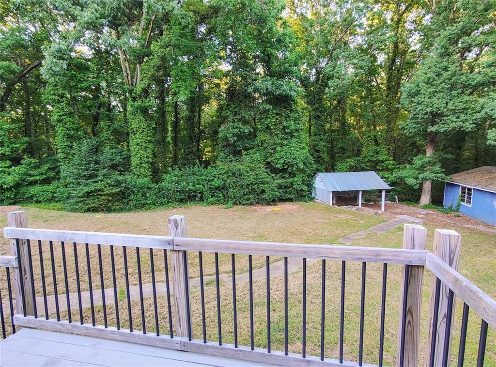
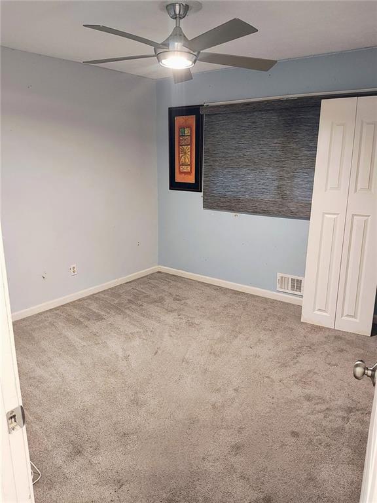
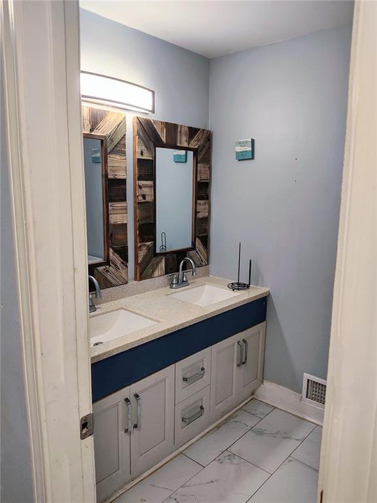
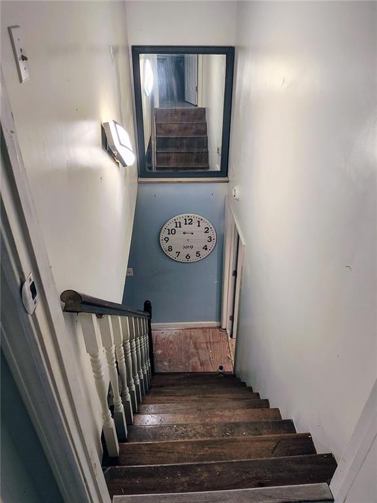
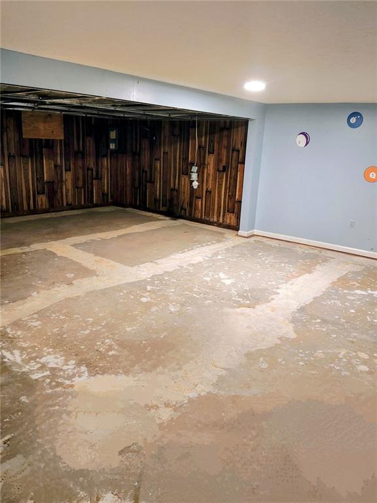
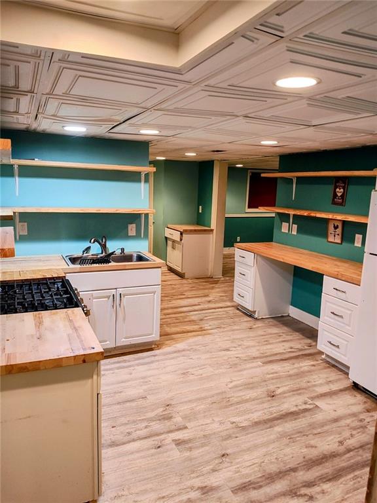
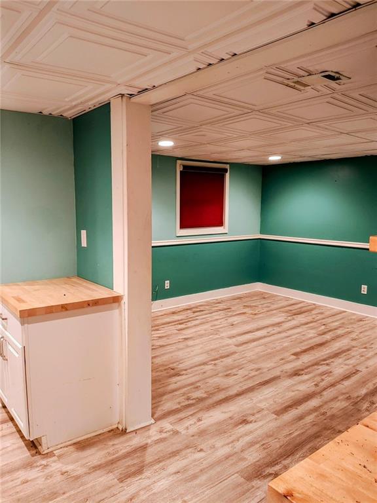
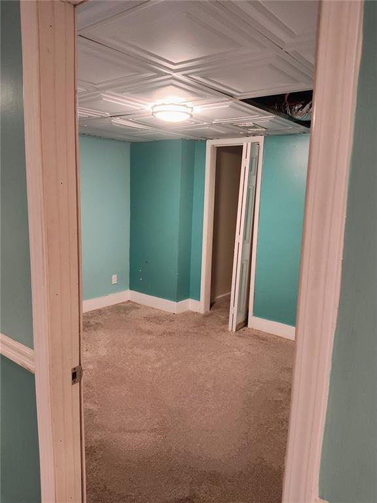
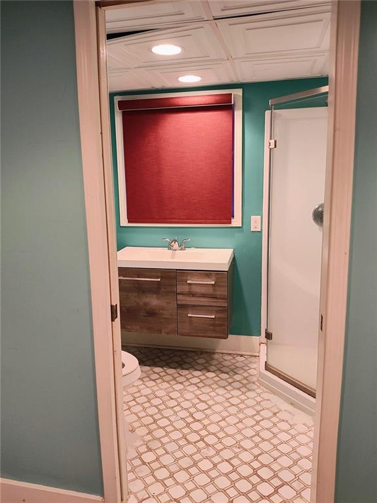
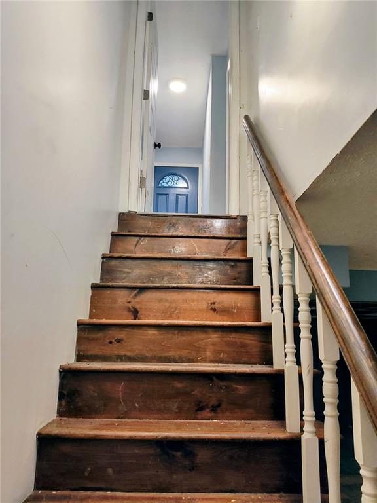
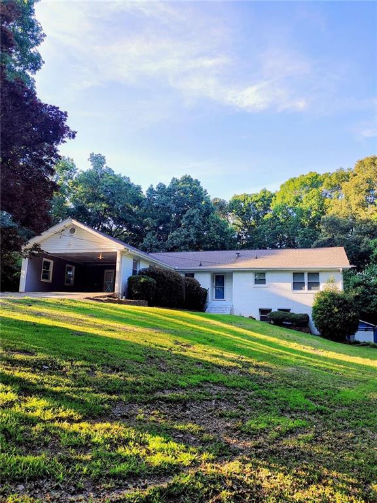
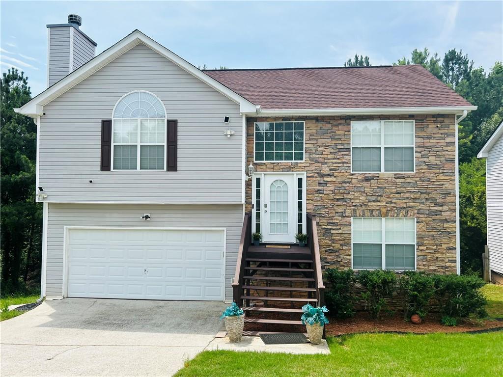
 MLS# 409889200
MLS# 409889200 