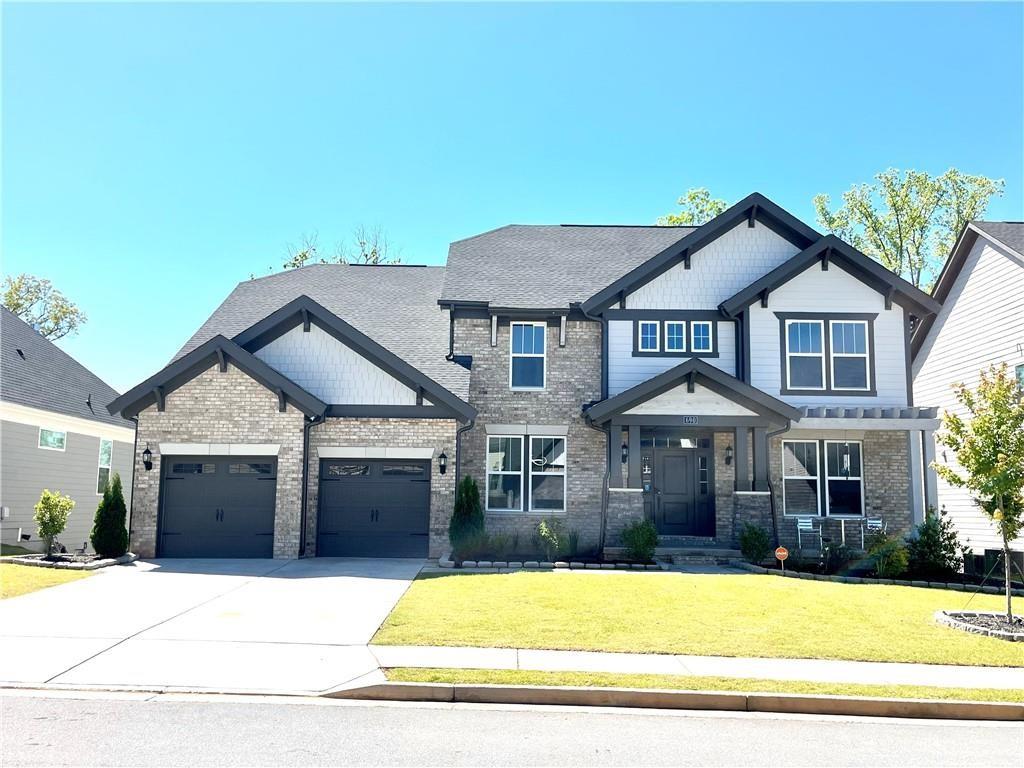4940 Sierra Creek Drive Hoschton GA 30548, MLS# 407855472
Hoschton, GA 30548
- 5Beds
- 4Full Baths
- 1Half Baths
- N/A SqFt
- 2024Year Built
- 0.15Acres
- MLS# 407855472
- Rental
- Single Family Residence
- Active
- Approx Time on Market27 days
- AreaN/A
- CountyGwinnett - GA
- Subdivision Sierra Creek - Phase 2
Overview
Huge Price Deduction for Quick Lease. Brand New 5 bedrooms, 4.5 baths Sierra Creek Gem. Much sought-after Dacula HS District. This beautiful Pulte Home has everything you are looking for. This home includes a two-story family room with full wall of windows that bring in ample sunlight to enjoy. Beautiful, large kitchen with stainless steel appliances and walk in Closet, huge quartz counter island that can serve large gathering. Oversized master bedroom has a spacious master bathroom, wall of mirrors, double vanity, luxury walk-in resort-sized shower with seat. Huge walk-in closets is next to a spacious loft-style media room. Other secondary bedrooms are also oversized. Subdivision has oversized Come enjoy peace and quiet as you sit out on your back patio. Deluxe subdivision amenities featuring a spacious clubhouse, a pool with towering water slides and charming mushroom-shaped water splashes, multiple barbecue stations, two separate tennis courts (each with two fields), two expansive gazebos for gatherings, and a delightful playground. Landlord is looking for qualified tenants to enjoy and appreciate her brand-new home. Requirements for the tenants are: Nonsmoker, credit score of 650+, no eviction history, no bankruptcy, household income of at least 3 times of the rent (approximately $120K).
Association Fees / Info
Hoa: No
Community Features: Clubhouse, Homeowners Assoc, Near Schools, Near Trails/Greenway, Playground, Pool, Sidewalks, Tennis Court(s)
Pets Allowed: Call
Bathroom Info
Main Bathroom Level: 1
Halfbaths: 1
Total Baths: 5.00
Fullbaths: 4
Room Bedroom Features: Sitting Room, Other
Bedroom Info
Beds: 5
Building Info
Habitable Residence: No
Business Info
Equipment: None
Exterior Features
Fence: None
Patio and Porch: Patio
Exterior Features: None
Road Surface Type: Asphalt
Pool Private: No
County: Gwinnett - GA
Acres: 0.15
Pool Desc: None
Fees / Restrictions
Financial
Original Price: $3,000
Owner Financing: No
Garage / Parking
Parking Features: Attached, Driveway, Garage, Garage Door Opener, Garage Faces Front
Green / Env Info
Handicap
Accessibility Features: None
Interior Features
Security Ftr: Smoke Detector(s)
Fireplace Features: Decorative, Factory Built, Family Room, Gas Log
Levels: Two
Appliances: Dishwasher, Disposal, Electric Oven, Gas Cooktop, Gas Water Heater, Microwave, Range Hood, Refrigerator, Other
Laundry Features: Laundry Room, Upper Level
Interior Features: Double Vanity, Entrance Foyer, High Ceilings 9 ft Main, High Ceilings 9 ft Upper
Flooring: Carpet, Ceramic Tile, Hardwood, Laminate
Spa Features: None
Lot Info
Lot Size Source: Public Records
Lot Features: Back Yard, Front Yard, Landscaped, Level
Lot Size: x
Misc
Property Attached: No
Home Warranty: No
Other
Other Structures: None
Property Info
Construction Materials: Block, Cement Siding
Year Built: 2,024
Date Available: 2024-10-09T00:00:00
Furnished: Unfu
Roof: Composition, Shingle
Property Type: Residential Lease
Style: Traditional
Rental Info
Land Lease: No
Expense Tenant: All Utilities
Lease Term: Other
Room Info
Kitchen Features: Cabinets Stain, Kitchen Island, Pantry Walk-In, Stone Counters, View to Family Room
Room Master Bathroom Features: Double Vanity,Separate His/Hers,Shower Only,Other
Room Dining Room Features: Dining L,Separate Dining Room
Sqft Info
Building Area Total: 3321
Building Area Source: Builder
Tax Info
Tax Parcel Letter: R3003C-430
Unit Info
Utilities / Hvac
Cool System: Ceiling Fan(s), Central Air, Multi Units, Zoned
Heating: Central, Hot Water, Natural Gas, Zoned
Utilities: Cable Available, Electricity Available, Natural Gas Available, Phone Available, Sewer Available, Underground Utilities, Water Available
Waterfront / Water
Water Body Name: None
Waterfront Features: None
Directions
Please use GPS. Or I-86N, Exit right to Hamilton Mill Road (exit 120), Left on Braselton Hwy, Right on Holman Road, Sierra Creek subdivision is on your left. 4940 Sierra Creek Drive is about 3 minutes on your left.Listing Provided courtesy of Total Realty Usa, Inc.
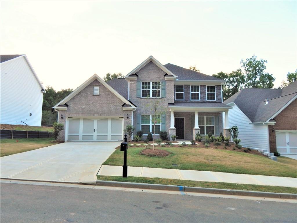
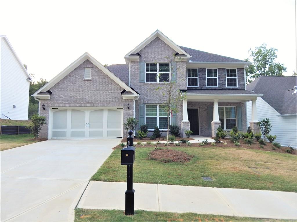
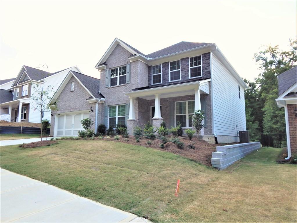
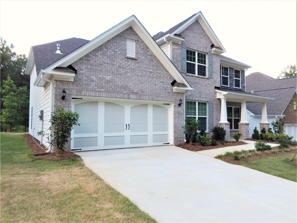
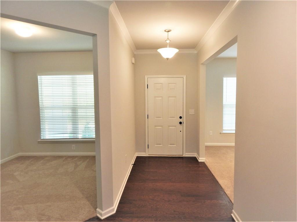
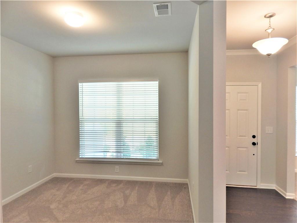
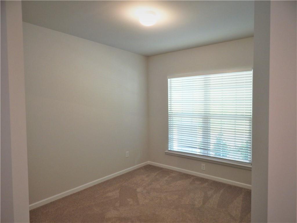
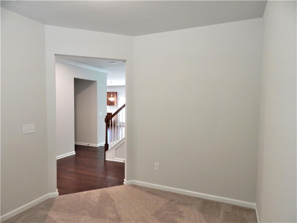
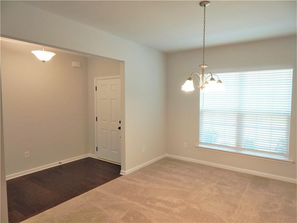
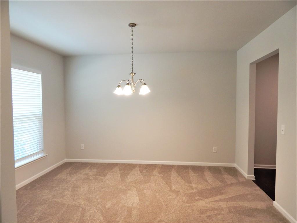
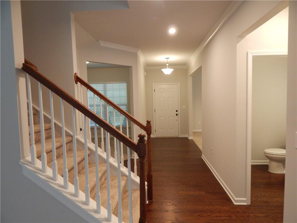
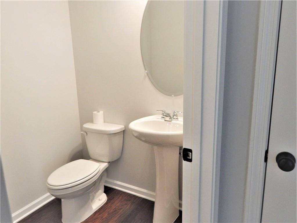
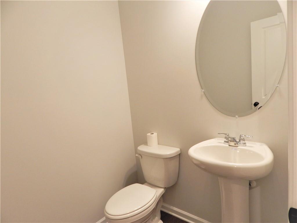
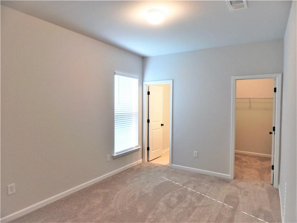
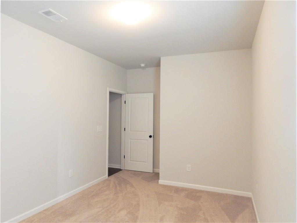
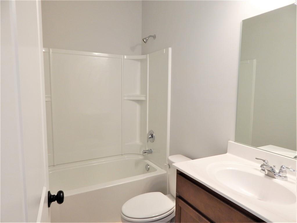
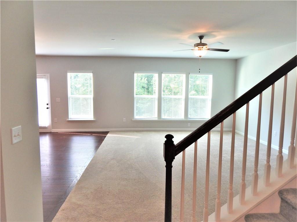
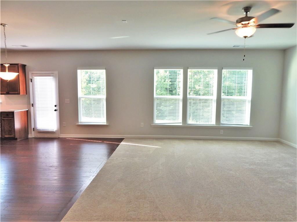
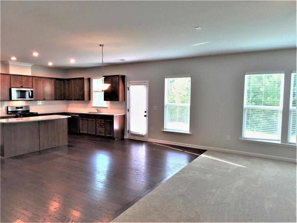
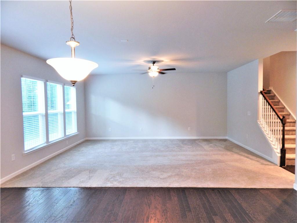
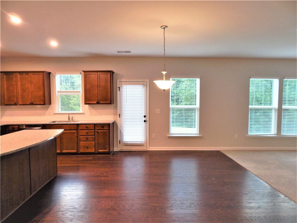
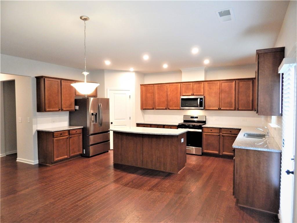
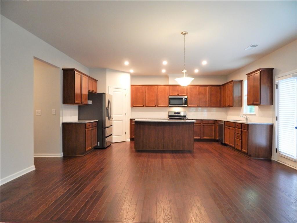
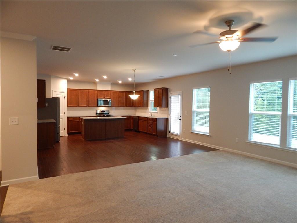
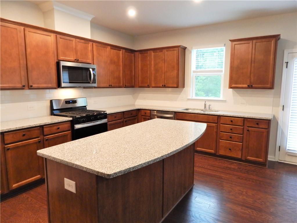
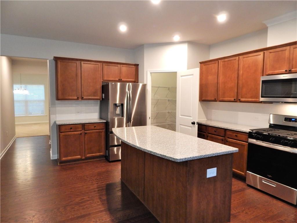
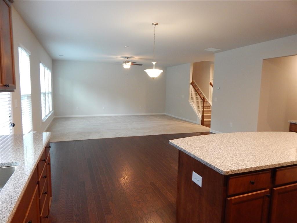
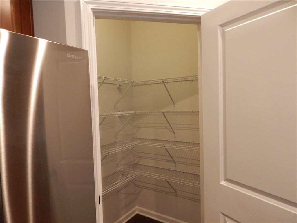
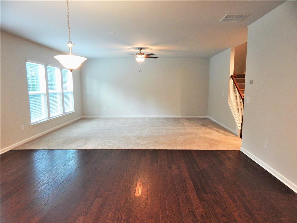
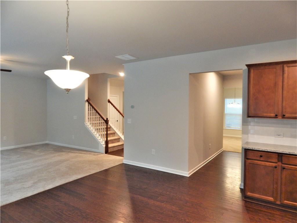
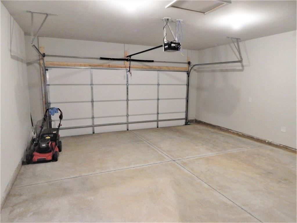
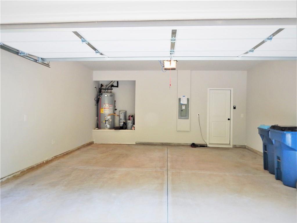
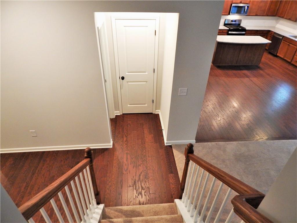
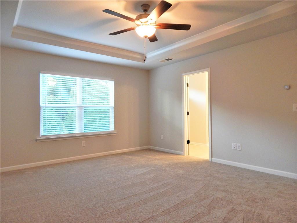
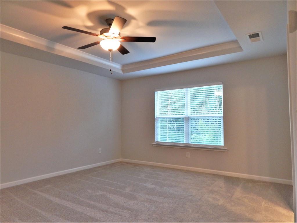
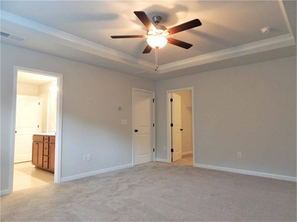
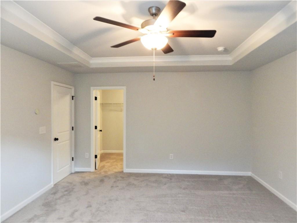
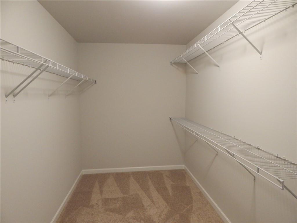
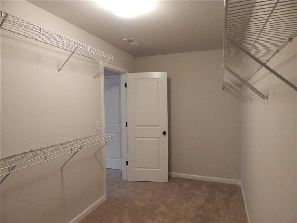
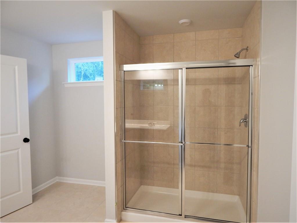
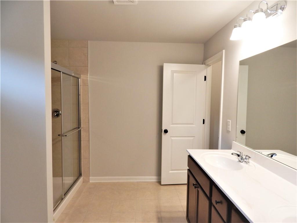
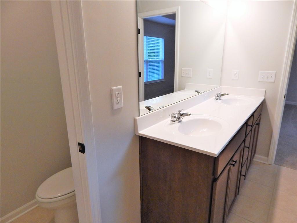
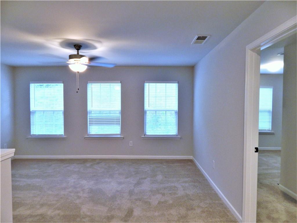
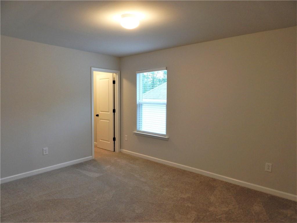
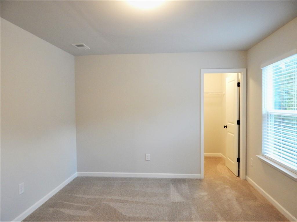
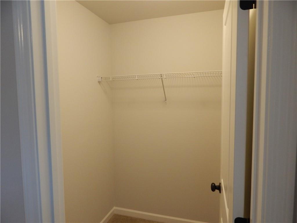
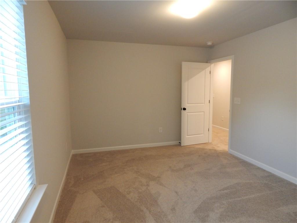
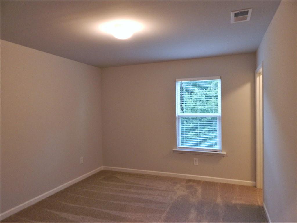
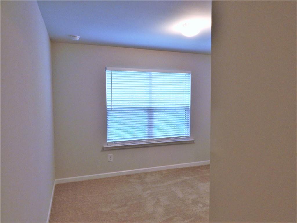
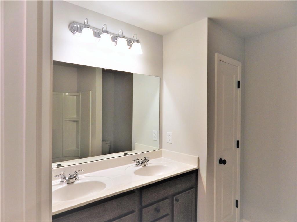
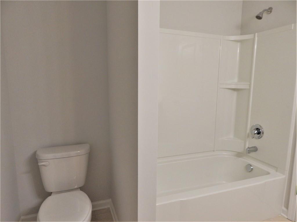
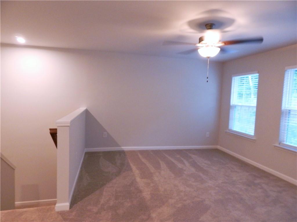
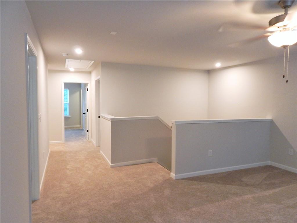
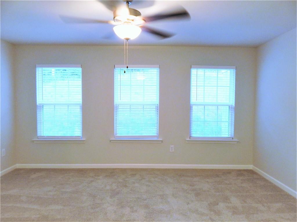
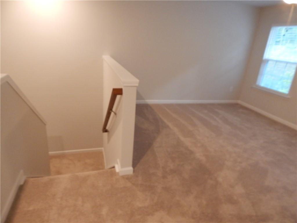
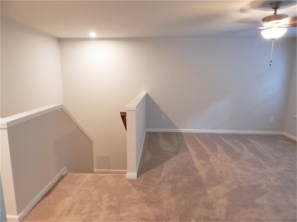
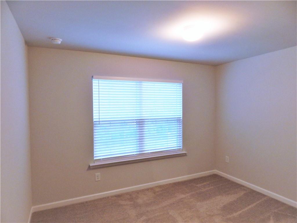
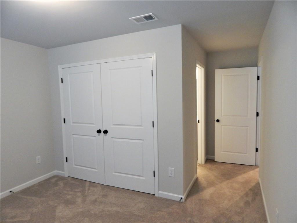
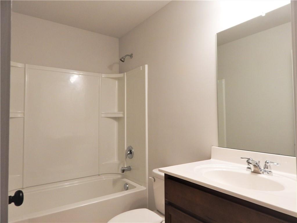
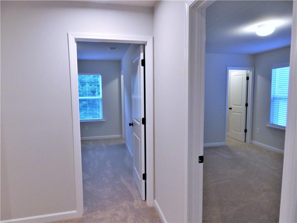
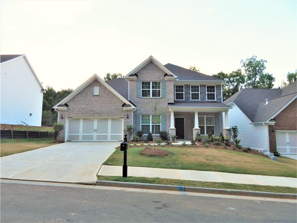
 MLS# 391837912
MLS# 391837912 