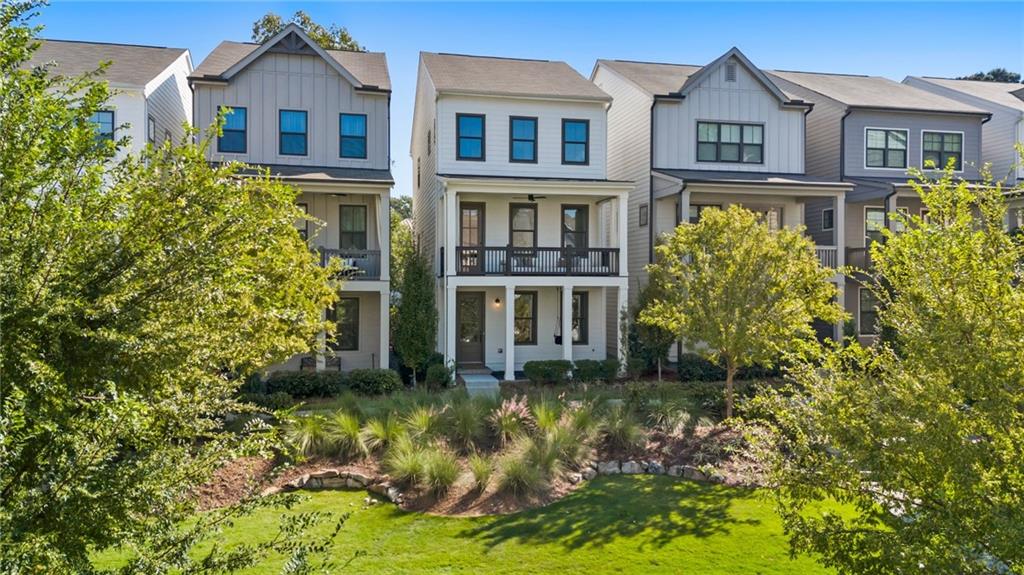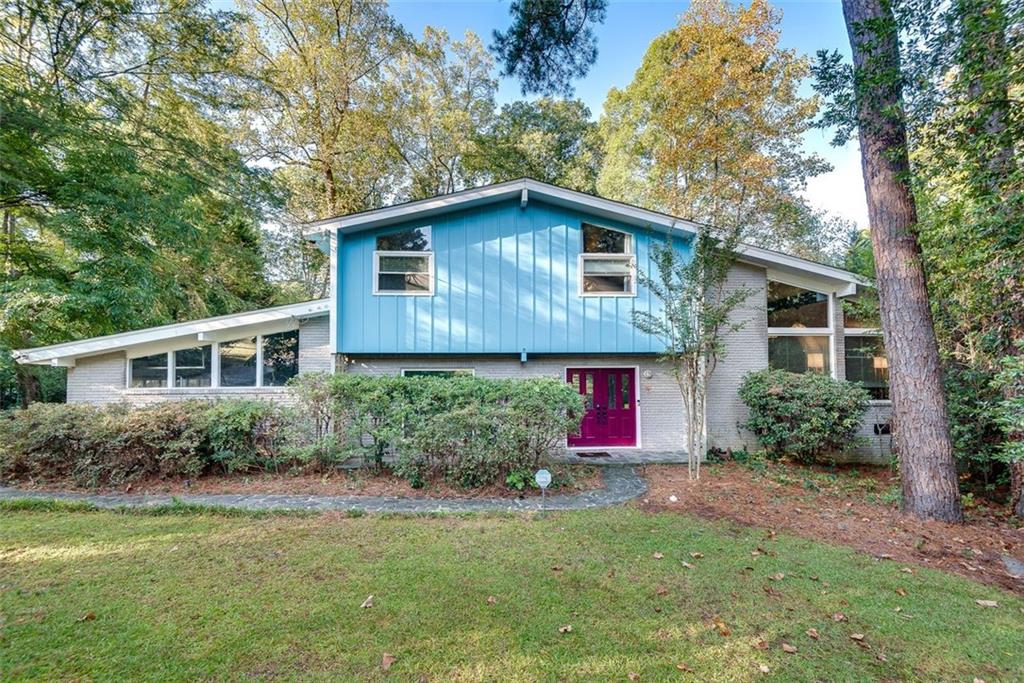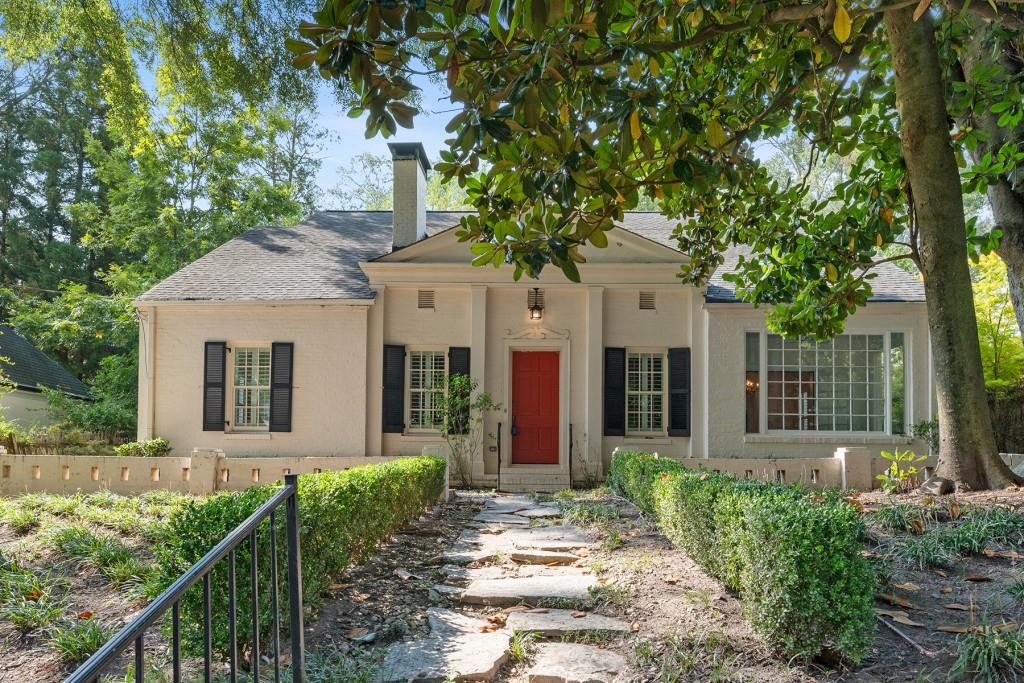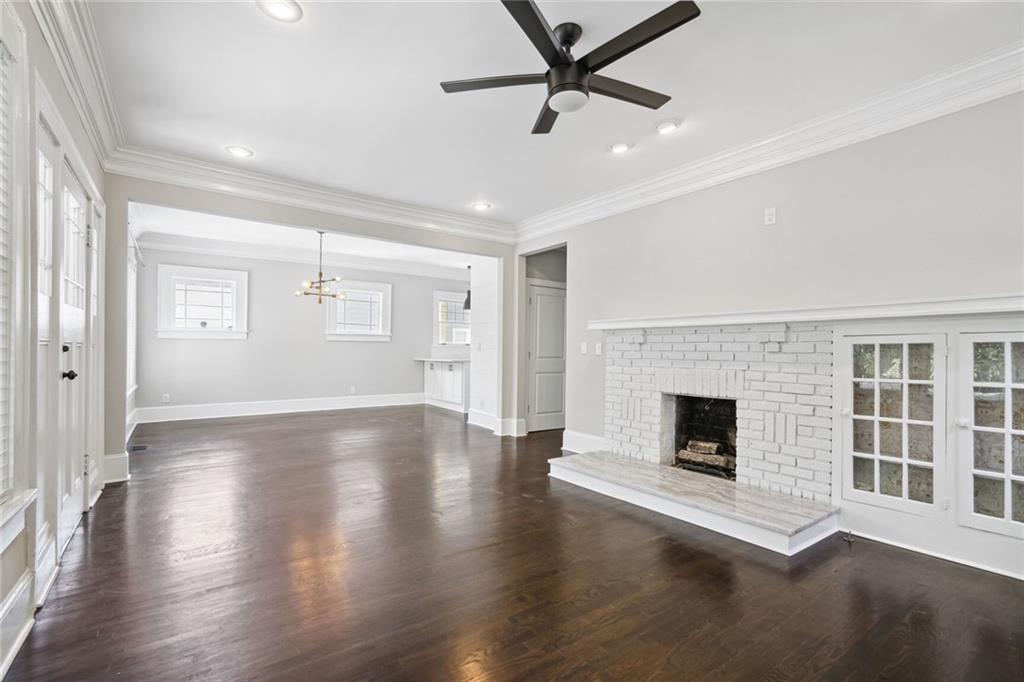4979 Rapahoe Trail Atlanta GA 30349, MLS# 397305260
Atlanta, GA 30349
- 3Beds
- 2Full Baths
- 1Half Baths
- N/A SqFt
- 2018Year Built
- 0.10Acres
- MLS# 397305260
- Rental
- Single Family Residence
- Pending
- Approx Time on Market3 months, 16 days
- AreaN/A
- CountyFulton - GA
- Subdivision Parkway Villages
Overview
Step into modern comfort with this nearly new home built in 2018 and meticulously maintained by its owner. The heart of this residence is a spacious kitchen featuring a large island and stainless steel appliances. Discover the inviting open concept floor plan, seamlessly connecting the dining room to the living room with a cozy fireplace. Upstairs is a generous owner's suite with not one but two walk-in closets, offering luxurious space and storage. Two additional well-sized bedrooms share a full bathroom. Outside, enjoy a fenced backyard for privacy and relaxation. Parking is convenient with a two-car garage, and the property comes equipped with a washer and dryer. Rent includes landscaping. However, please note, no pets or smoking are allowed. Renter's insurance is required, and an application is necessary for each applicant over 18 years old. Lease terms are 12 months or longer, and the home will be leased unfurnished. This meticulously maintained property is ready for you to call it home. Reach out for application details and to schedule a viewing appointment!
Association Fees / Info
Hoa: No
Community Features: Homeowners Assoc, Near Schools, Near Shopping, Sidewalks
Pets Allowed: No
Bathroom Info
Halfbaths: 1
Total Baths: 3.00
Fullbaths: 2
Room Bedroom Features: Oversized Master
Bedroom Info
Beds: 3
Building Info
Habitable Residence: No
Business Info
Equipment: None
Exterior Features
Fence: Back Yard
Patio and Porch: Patio
Exterior Features: Rain Gutters
Road Surface Type: Asphalt
Pool Private: No
County: Fulton - GA
Acres: 0.10
Pool Desc: None
Fees / Restrictions
Financial
Original Price: $2,200
Owner Financing: No
Garage / Parking
Parking Features: Attached, Garage, Garage Door Opener
Green / Env Info
Handicap
Accessibility Features: None
Interior Features
Security Ftr: Carbon Monoxide Detector(s), Smoke Detector(s)
Fireplace Features: Family Room
Levels: Two
Appliances: Dishwasher, Dryer, Gas Range, Microwave, Refrigerator, Washer
Laundry Features: In Hall
Interior Features: Double Vanity
Flooring: Carpet
Spa Features: None
Lot Info
Lot Size Source: Public Records
Lot Features: Back Yard
Lot Size: x
Misc
Property Attached: No
Home Warranty: No
Other
Other Structures: None
Property Info
Construction Materials: Brick Front, Cement Siding
Year Built: 2,018
Date Available: 2024-08-01T00:00:00
Furnished: Unfu
Roof: Composition
Property Type: Residential Lease
Style: Craftsman, Traditional
Rental Info
Land Lease: No
Expense Tenant: Cable TV, Electricity, Gas, Security, Telephone, Trash Collection, Water
Lease Term: 12 Months
Room Info
Kitchen Features: Cabinets Other, Kitchen Island, Pantry
Room Master Bathroom Features: Double Vanity,Separate Tub/Shower
Room Dining Room Features: Open Concept
Sqft Info
Building Area Total: 2039
Building Area Source: Public Records
Tax Info
Tax Parcel Letter: 09F-3400-0133-806-5
Unit Info
Utilities / Hvac
Cool System: Ceiling Fan(s), Central Air
Heating: Central
Utilities: Cable Available, Electricity Available, Natural Gas Available, Phone Available, Sewer Available, Water Available
Waterfront / Water
Water Body Name: None
Waterfront Features: None
Directions
GPS Friendly!Listing Provided courtesy of Exp Realty, Llc.
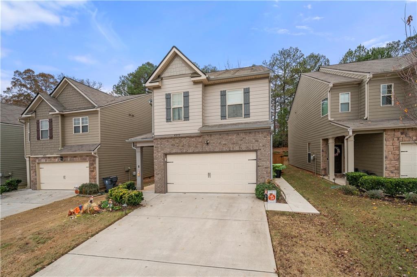
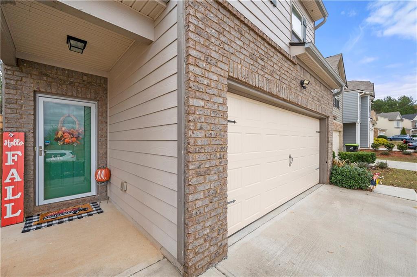
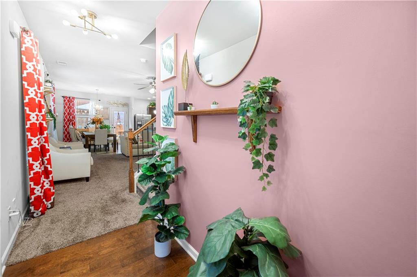
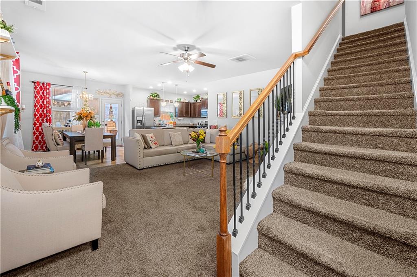
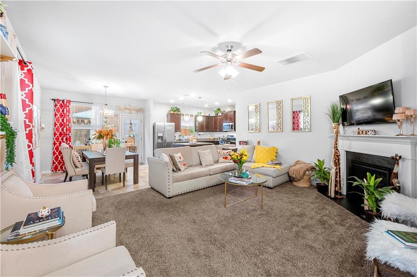
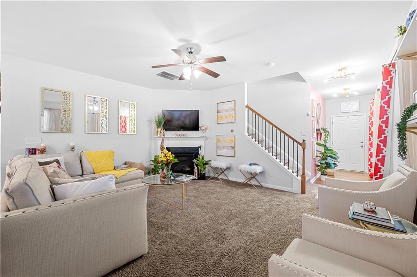
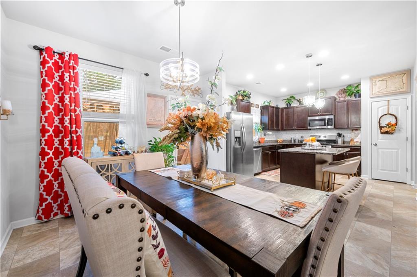
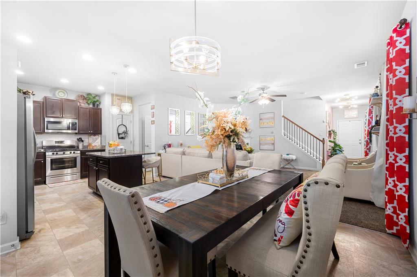
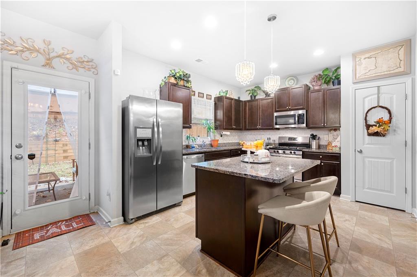
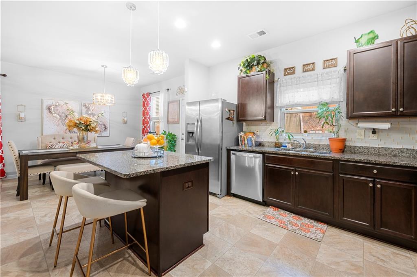
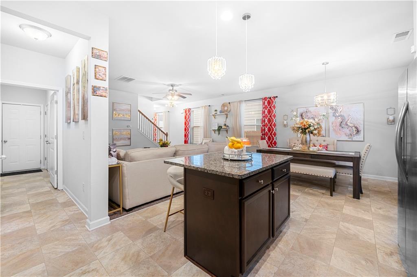
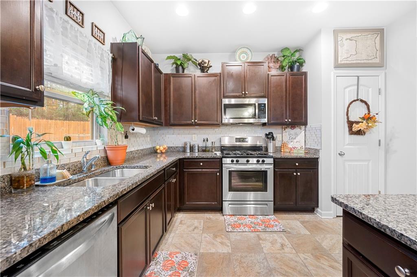
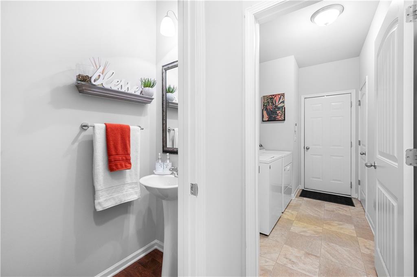
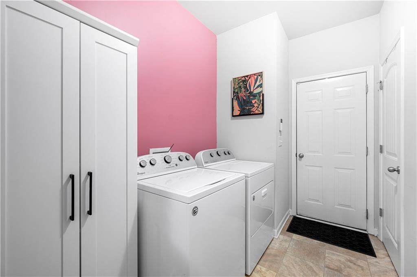
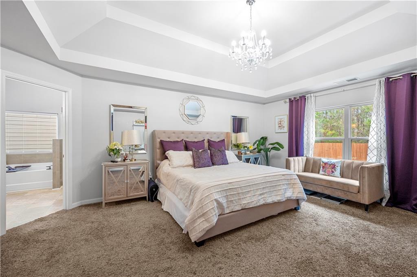
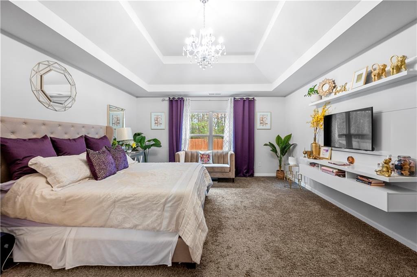
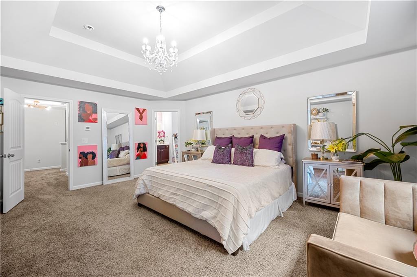
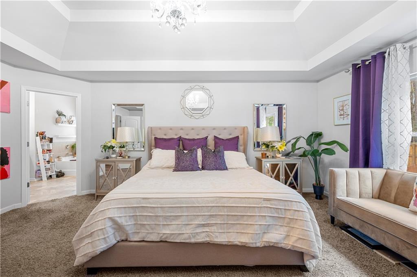
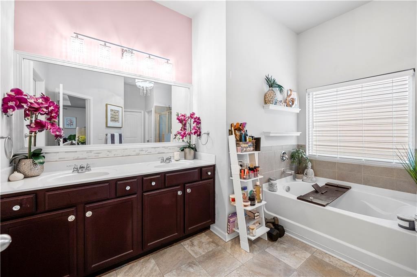
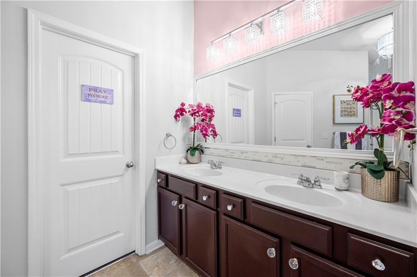
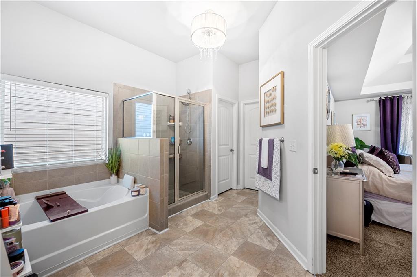
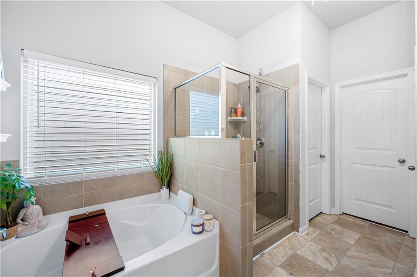
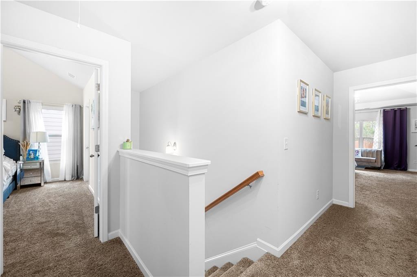
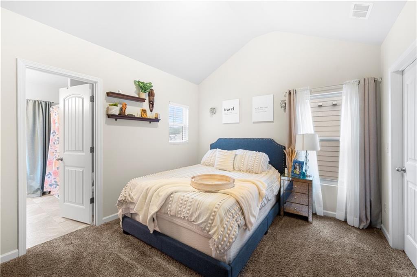
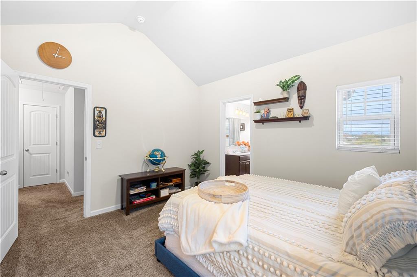
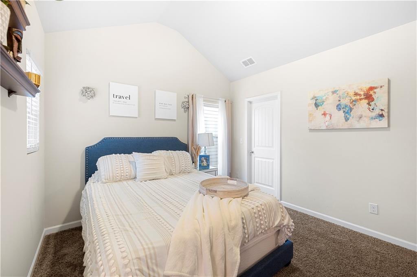
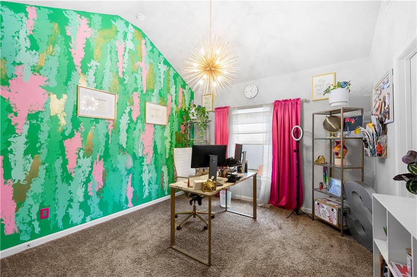
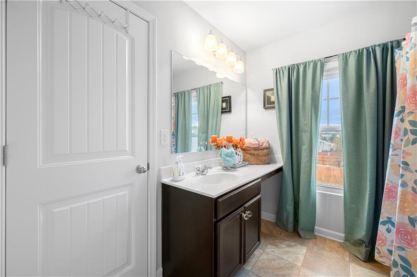
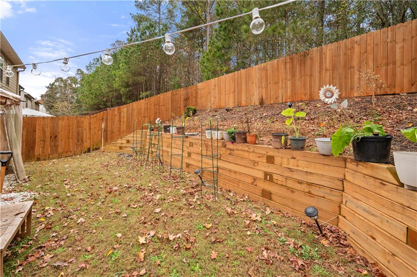
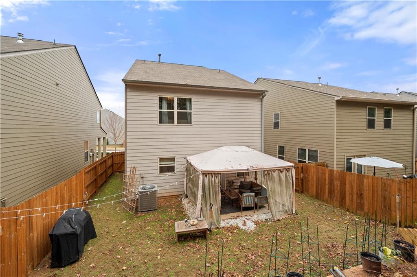
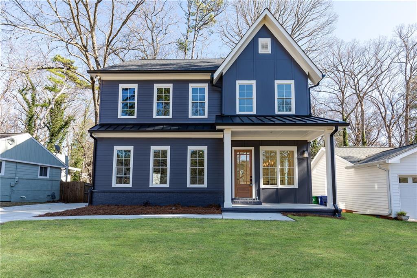
 MLS# 409112769
MLS# 409112769 