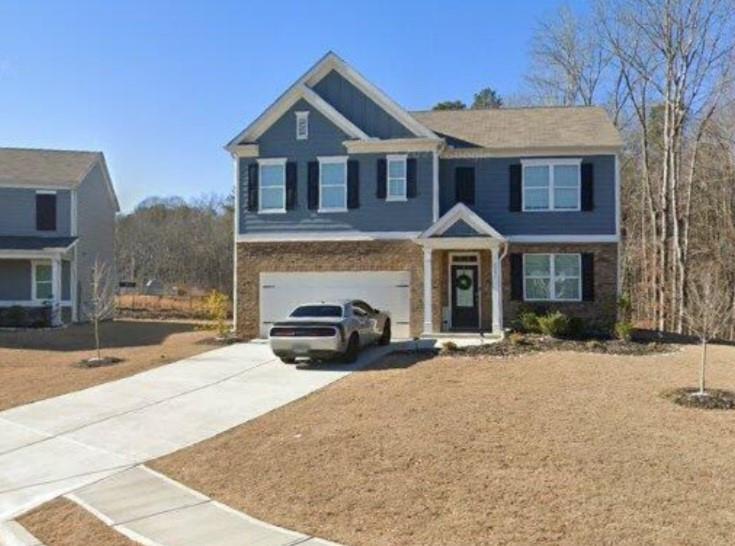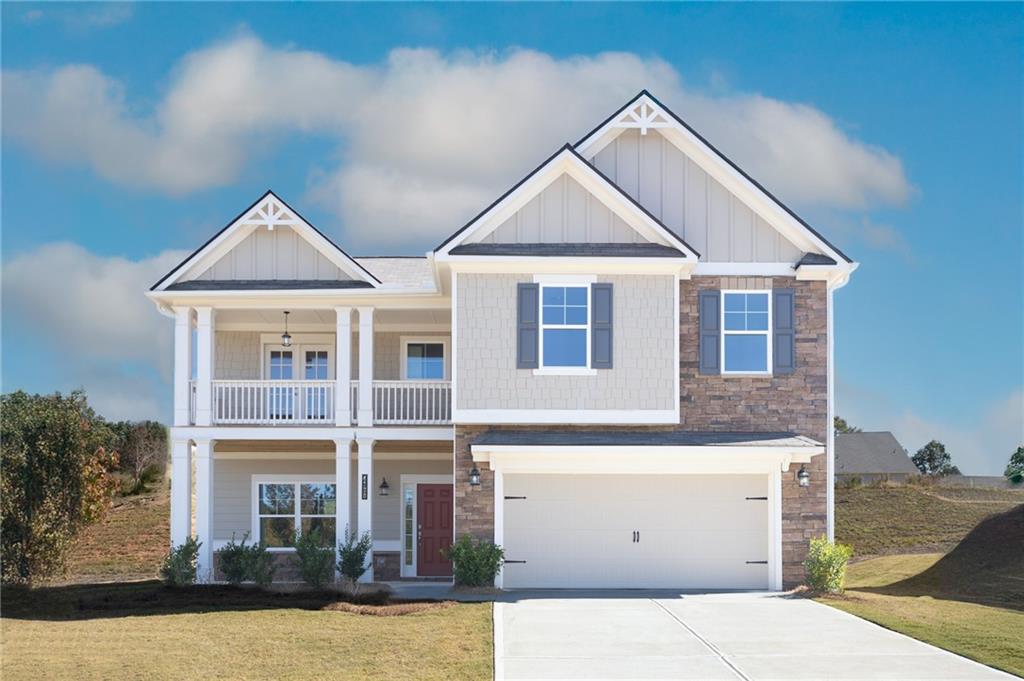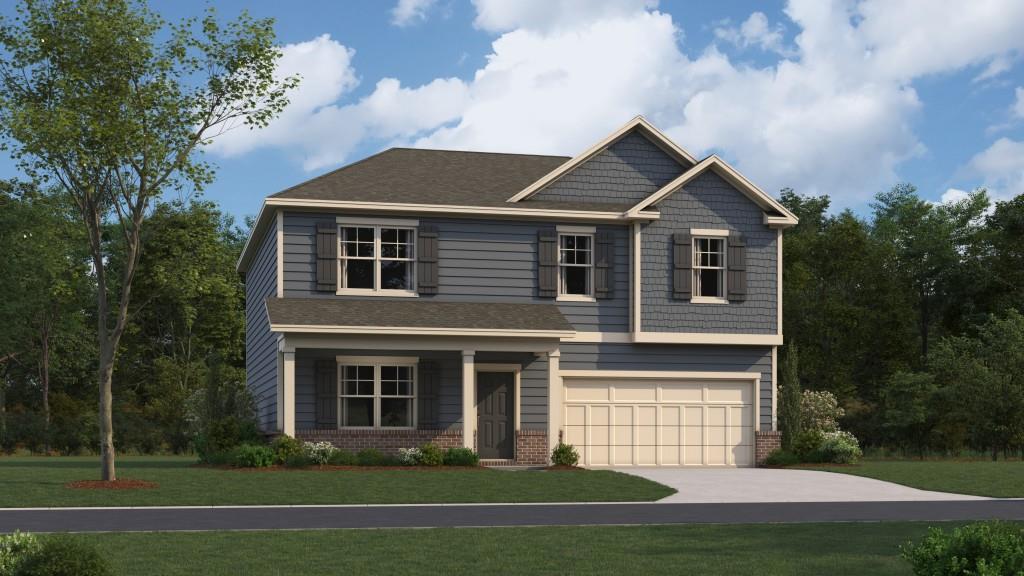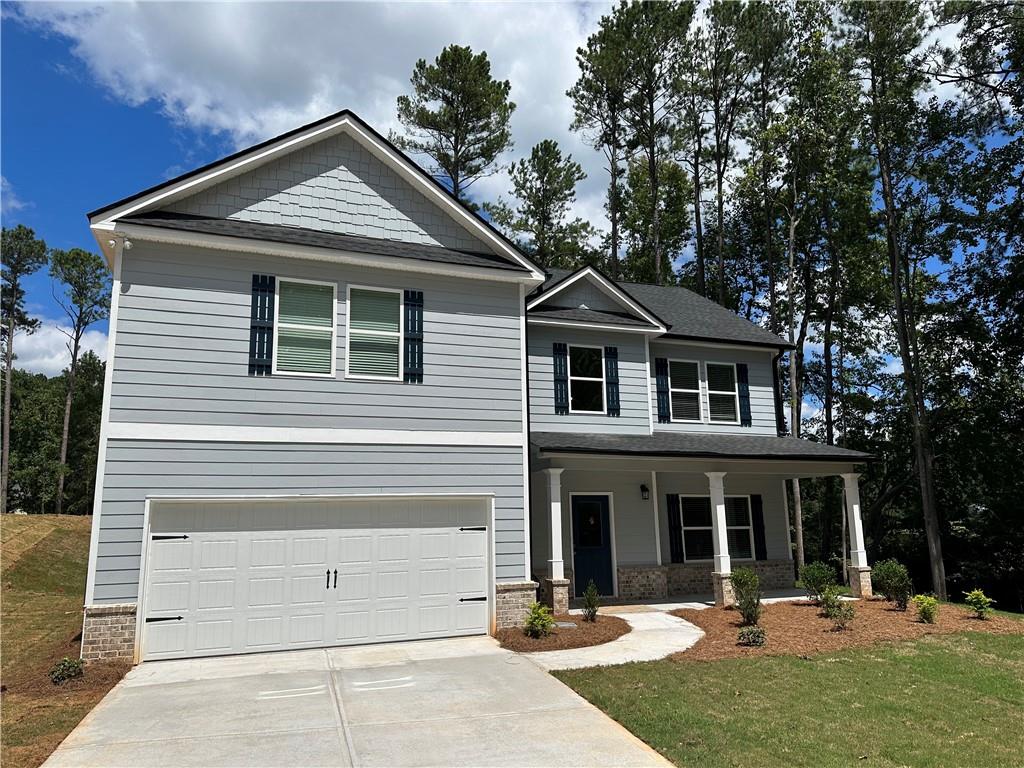5032 Falcon Point Douglasville GA 30135, MLS# 410488890
Douglasville, GA 30135
- 4Beds
- 2Full Baths
- 1Half Baths
- N/A SqFt
- 2024Year Built
- 0.56Acres
- MLS# 410488890
- Residential
- Single Family Residence
- Active
- Approx Time on MarketN/A
- AreaN/A
- CountyDouglas - GA
- Subdivision Legends At Bear Creek
Overview
Discover the allure of the Adams plan, nestled on a tranquil and expansive 0.91-acre homesite! Boasting 4 bedrooms, 2.5 baths, anda FULL BASEMENT, this home welcomes you with abundant natural light and distinct living and dining spaces. The kitchen, featuring granite countertops, a tilebacksplash, and stainless steel appliances, is perfect for culinary adventures. Retreat to the spacious primary suite with its large walk-in closet andluxurious bath, complete with granite countertops, dual vanity, tile shower surround, and LVP flooring. Experience the comfort and elegance of thisbeautifully designed home, perfectly suited for modern living. Why rent when you can own this beautiful, brand new construction home now. Incentives are available to utilize towards closing costs and/or rate buy down with the use of our preferred lender. Hurry this one won't last!
Association Fees / Info
Hoa: Yes
Hoa Fees Frequency: Annually
Hoa Fees: 675
Community Features: Clubhouse, Homeowners Assoc, Near Schools, Near Shopping, Near Trails/Greenway, Playground, Sidewalks, Street Lights, Tennis Court(s)
Bathroom Info
Halfbaths: 1
Total Baths: 3.00
Fullbaths: 2
Room Bedroom Features: Other
Bedroom Info
Beds: 4
Building Info
Habitable Residence: No
Business Info
Equipment: None
Exterior Features
Fence: None
Patio and Porch: Front Porch, Rear Porch
Exterior Features: Other
Road Surface Type: Other
Pool Private: No
County: Douglas - GA
Acres: 0.56
Pool Desc: None
Fees / Restrictions
Financial
Original Price: $440,900
Owner Financing: No
Garage / Parking
Parking Features: Garage
Green / Env Info
Green Energy Generation: None
Handicap
Accessibility Features: Accessible Doors, Accessible Entrance, Accessible Kitchen
Interior Features
Security Ftr: None
Fireplace Features: Family Room
Levels: Two
Appliances: Other
Laundry Features: Laundry Room
Interior Features: Double Vanity, Walk-In Closet(s)
Flooring: Other
Spa Features: None
Lot Info
Lot Size Source: Assessor
Lot Features: Private
Lot Size: x
Misc
Property Attached: No
Home Warranty: Yes
Open House
Other
Other Structures: Other
Property Info
Construction Materials: Concrete
Year Built: 2,024
Property Condition: New Construction
Roof: Composition
Property Type: Residential Detached
Style: Traditional
Rental Info
Land Lease: No
Room Info
Kitchen Features: Kitchen Island, View to Family Room
Room Master Bathroom Features: Double Vanity,Separate Tub/Shower
Room Dining Room Features: Great Room
Special Features
Green Features: None
Special Listing Conditions: None
Special Circumstances: None
Sqft Info
Building Area Total: 2647
Building Area Source: Builder
Tax Info
Tax Amount Annual: 838
Tax Year: 2,023
Tax Parcel Letter: 2015-00-3-0-049
Unit Info
Utilities / Hvac
Cool System: Electric
Electric: Other
Heating: Electric
Utilities: Electricity Available, Natural Gas Available, Sewer Available, Water Available
Sewer: Public Sewer
Waterfront / Water
Water Body Name: None
Water Source: Public
Waterfront Features: None
Directions
Please use GPS.Listing Provided courtesy of Prestige Brokers Group, Llc.


 MLS# 7352497
MLS# 7352497 

