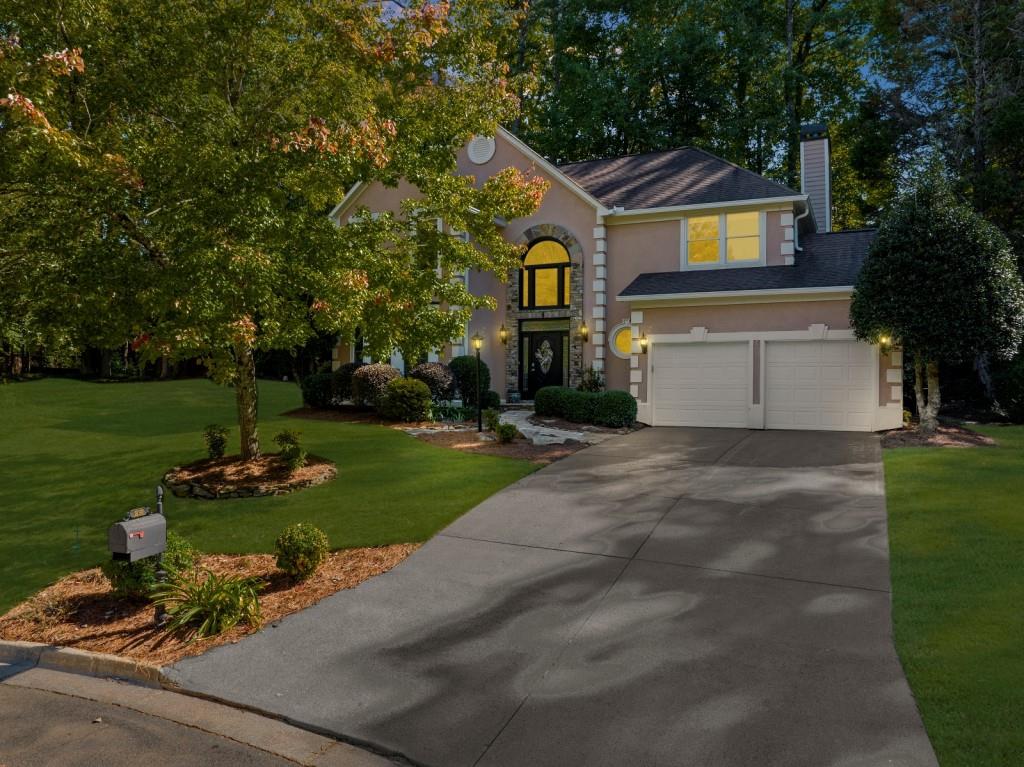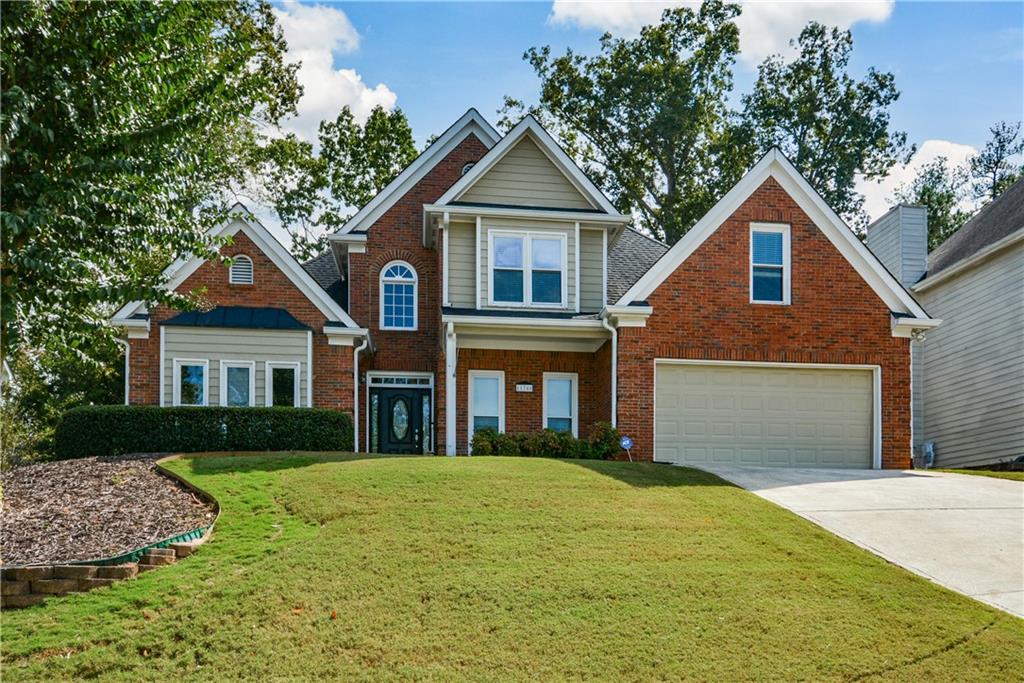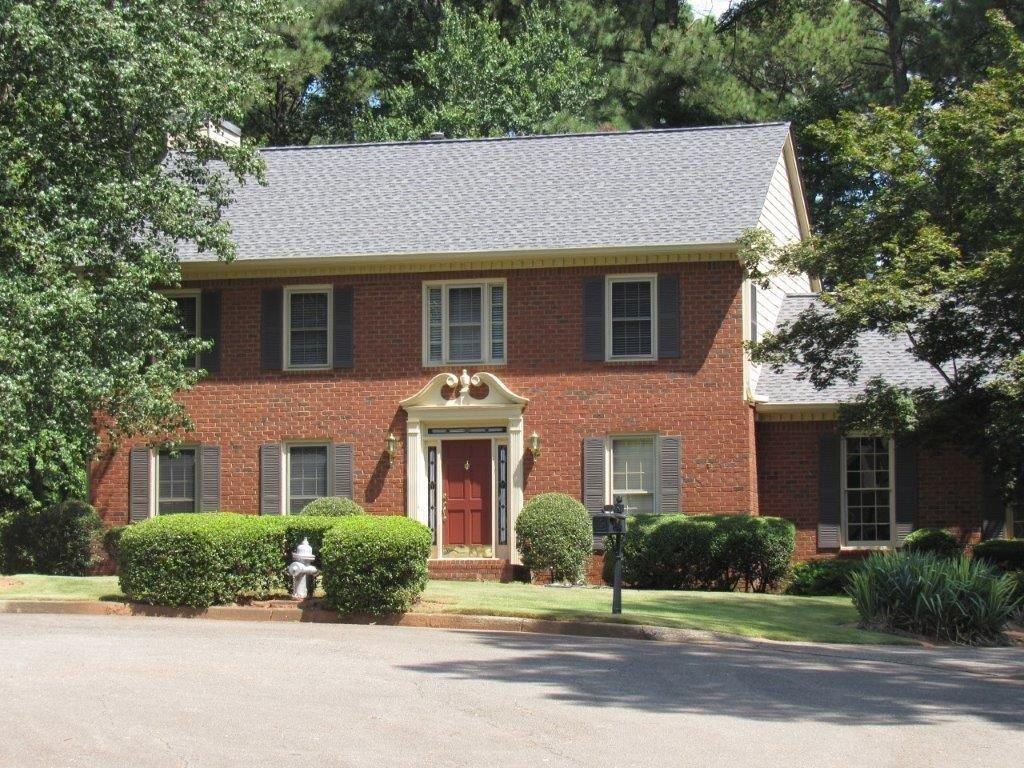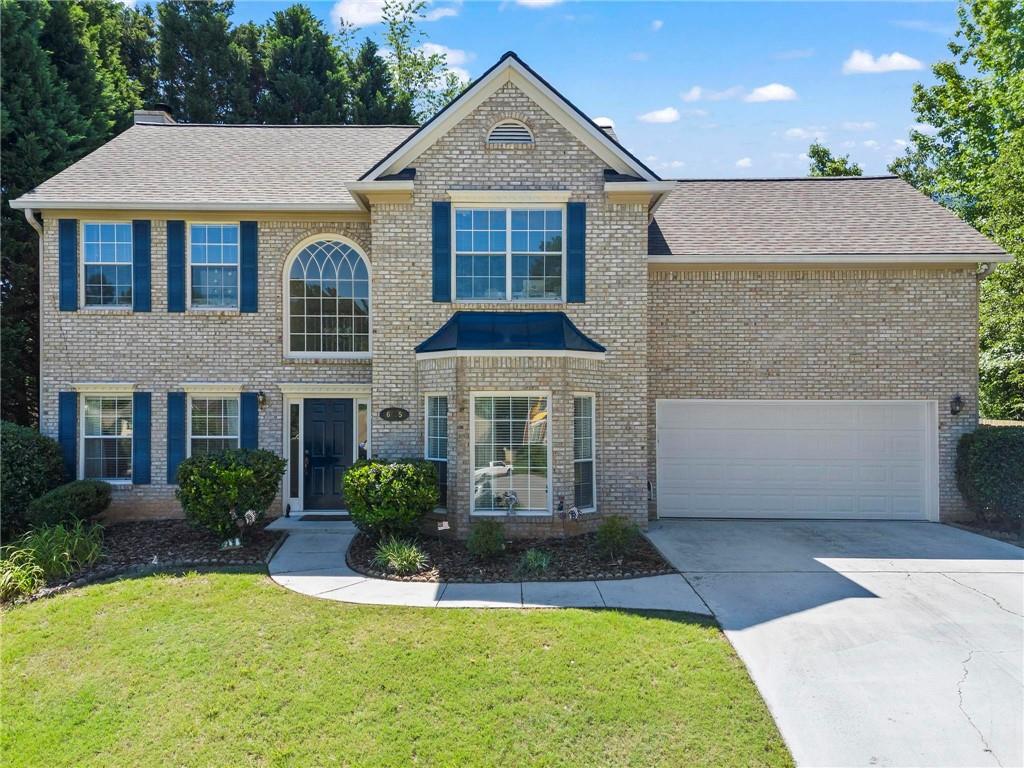505 Cogburn Ridge Way Alpharetta GA 30004, MLS# 387124435
Alpharetta, GA 30004
- 4Beds
- 2Full Baths
- 1Half Baths
- N/A SqFt
- 1995Year Built
- 0.28Acres
- MLS# 387124435
- Residential
- Single Family Residence
- Active
- Approx Time on Market5 months, 7 days
- AreaN/A
- CountyFulton - GA
- Subdivision GATEWOOD
Overview
Welcome to your dream home nestled in Gatewood, the highly sought-after community of Alpharetta in front of Park with walking trails! This is a gardeners paradise with Japanese maples, flowers, path ways covered patios, ponds, swings throughout front side and rear yards with all the beauty of a professional garden. Walk to restaurants and shopping steps form downtown Alpharetta stunning 3-bedroom (originally a 4 bdrm), 2.5-bathroom abode offers a perfect blend of modern elegance and timeless charm. hefs island kitchen with pro appliances, Located in the heart of Alpharetta, this home offers convenient access to top-rated schools, shopping destinations, dining establishments, parks, and recreational facilities. Don't miss your chance to own this exceptional residence in one of Alpharetta's most coveted neighborhoods.
Association Fees / Info
Hoa: Yes
Hoa Fees Frequency: Annually
Hoa Fees: 650
Community Features: Homeowners Assoc, Near Public Transport, Near Schools, Near Shopping, Near Trails/Greenway, Park
Bathroom Info
Halfbaths: 1
Total Baths: 3.00
Fullbaths: 2
Room Bedroom Features: Oversized Master, Sitting Room
Bedroom Info
Beds: 4
Building Info
Habitable Residence: Yes
Business Info
Equipment: Irrigation Equipment
Exterior Features
Fence: Back Yard
Patio and Porch: Covered, Deck, Front Porch, Patio, Rear Porch
Exterior Features: Garden, Gas Grill, Lighting, Permeable Paving, Private Yard
Road Surface Type: Asphalt
Pool Private: No
County: Fulton - GA
Acres: 0.28
Pool Desc: None
Fees / Restrictions
Financial
Original Price: $550,000
Owner Financing: Yes
Garage / Parking
Parking Features: Attached, Driveway, Garage, Garage Door Opener, Garage Faces Front, Kitchen Level, Level Driveway
Green / Env Info
Green Energy Generation: None
Handicap
Accessibility Features: None
Interior Features
Security Ftr: Carbon Monoxide Detector(s), Security System Owned
Fireplace Features: Family Room, Great Room, Keeping Room
Levels: Two
Appliances: Dishwasher, Disposal, Gas Range, Gas Water Heater, Microwave, Refrigerator
Laundry Features: Common Area
Interior Features: Beamed Ceilings, Coffered Ceiling(s), Double Vanity, Entrance Foyer, Entrance Foyer 2 Story, High Speed Internet, His and Hers Closets
Flooring: Carpet, Hardwood
Spa Features: None
Lot Info
Lot Size Source: Public Records
Lot Features: Back Yard, Borders US/State Park, Corner Lot, Landscaped, Level, Sprinklers In Rear
Lot Size: x
Misc
Property Attached: No
Home Warranty: Yes
Open House
Other
Other Structures: None
Property Info
Construction Materials: Brick 3 Sides, Cement Siding
Year Built: 1,995
Property Condition: Resale
Roof: Composition
Property Type: Residential Detached
Style: European, Farmhouse
Rental Info
Land Lease: Yes
Room Info
Kitchen Features: Breakfast Bar, Breakfast Room, Cabinets Other, Keeping Room, Kitchen Island, Solid Surface Counters, View to Family Room, Wine Rack
Room Master Bathroom Features: Double Vanity,Separate Tub/Shower,Skylights,Vaulte
Room Dining Room Features: Seats 12+,Separate Dining Room
Special Features
Green Features: None
Special Listing Conditions: None
Special Circumstances: None
Sqft Info
Building Area Source: Not Available
Tax Info
Tax Amount Annual: 4316
Tax Year: 2,023
Tax Parcel Letter: 22-4961-1110-059-4
Unit Info
Utilities / Hvac
Cool System: Ceiling Fan(s), Central Air
Electric: 110 Volts, 220 Volts
Heating: Forced Air
Utilities: Cable Available, Electricity Available, Natural Gas Available, Sewer Available, Underground Utilities, Water Available
Sewer: Public Sewer
Waterfront / Water
Water Body Name: None
Water Source: Public
Waterfront Features: None
Directions
see GPSListing Provided courtesy of Homesmart
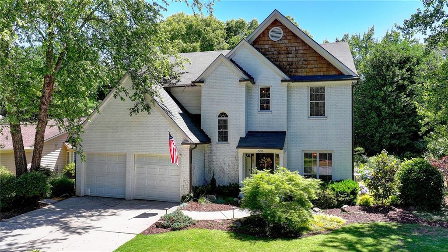
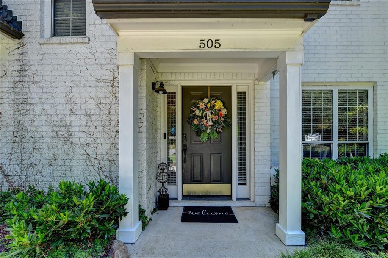
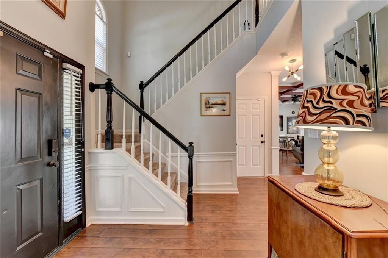
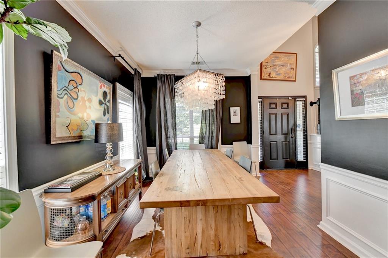
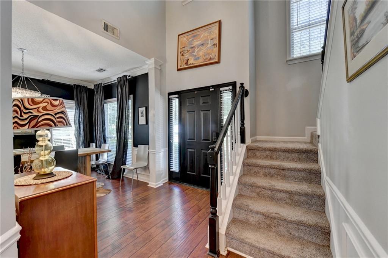
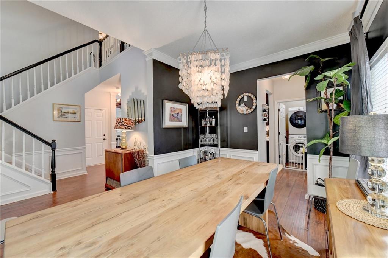
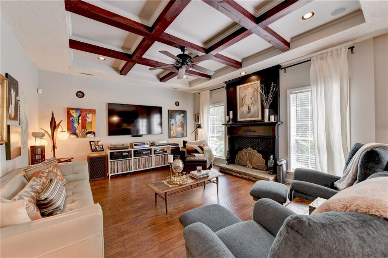
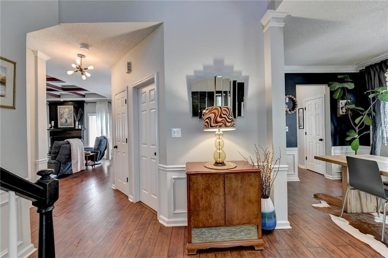
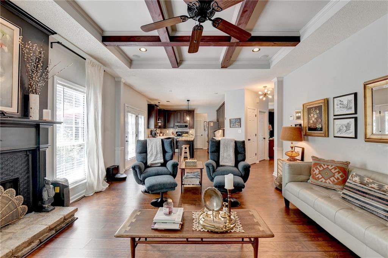
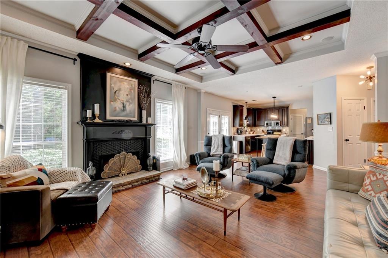
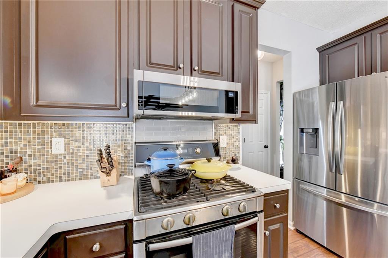
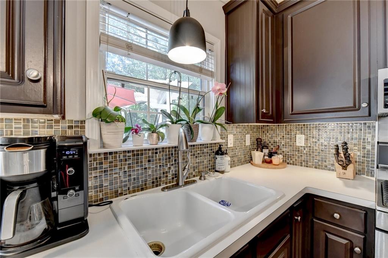
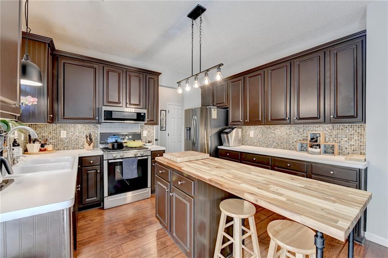
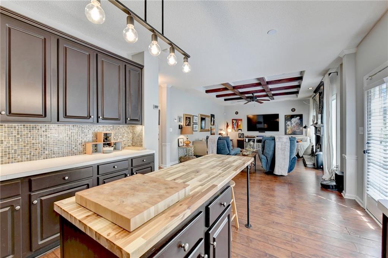
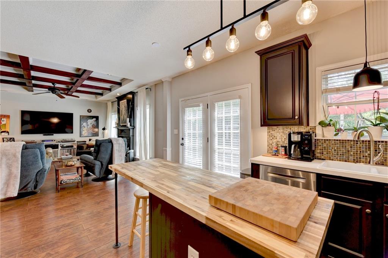
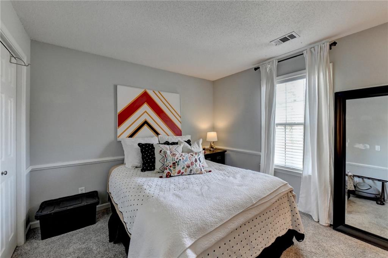
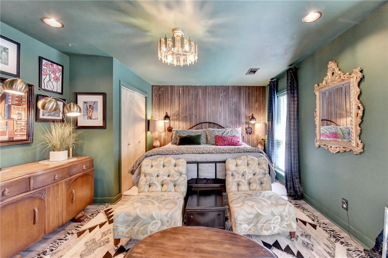
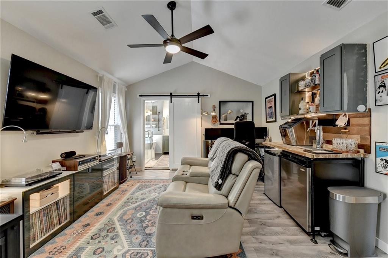
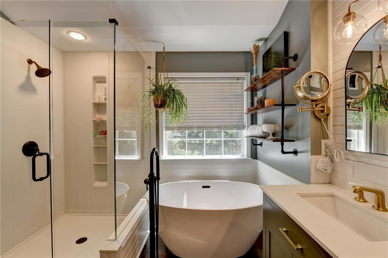
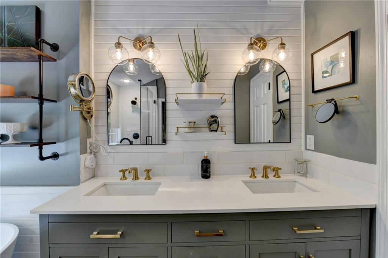
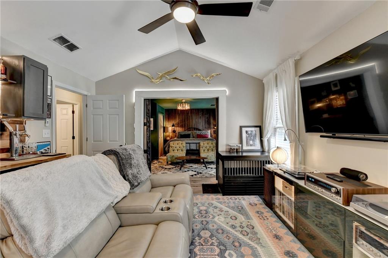
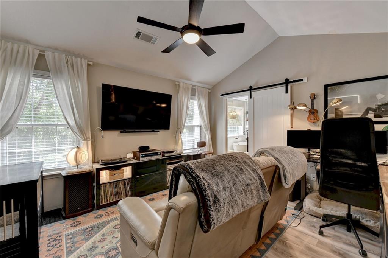
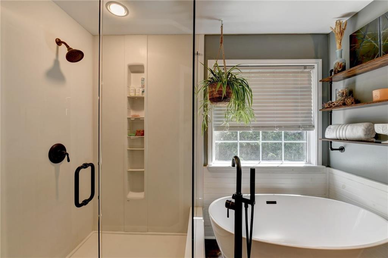
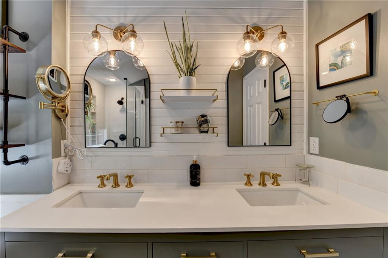
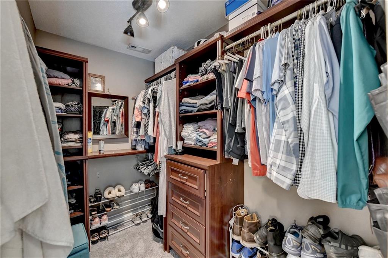
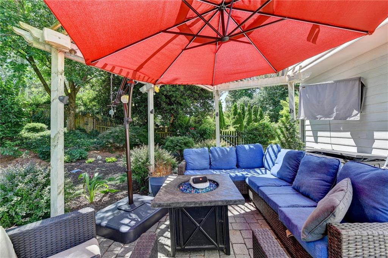
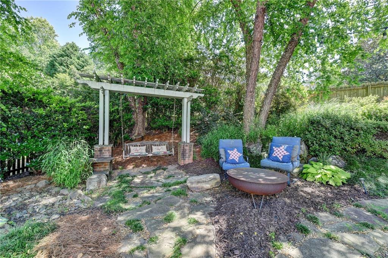
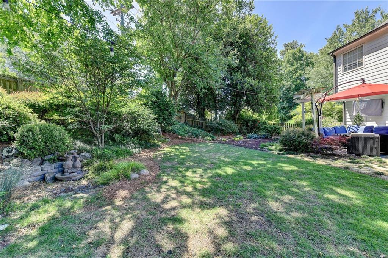
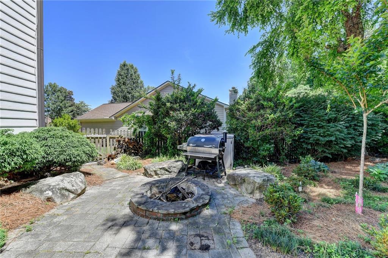
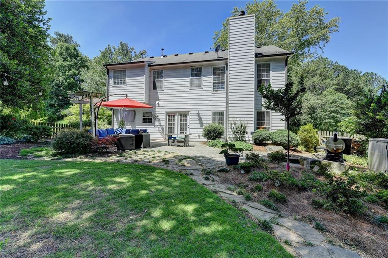
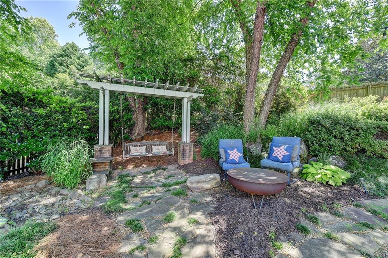
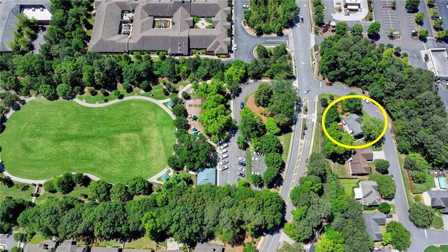
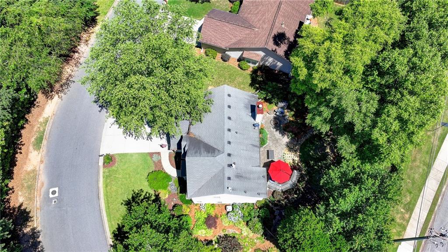
 MLS# 409720156
MLS# 409720156 