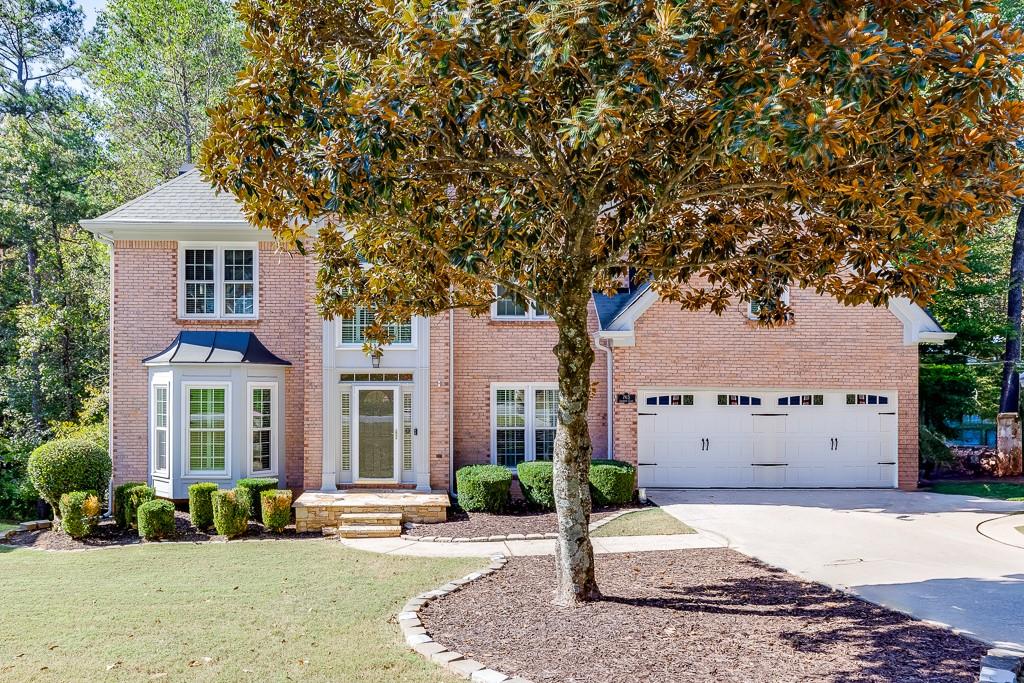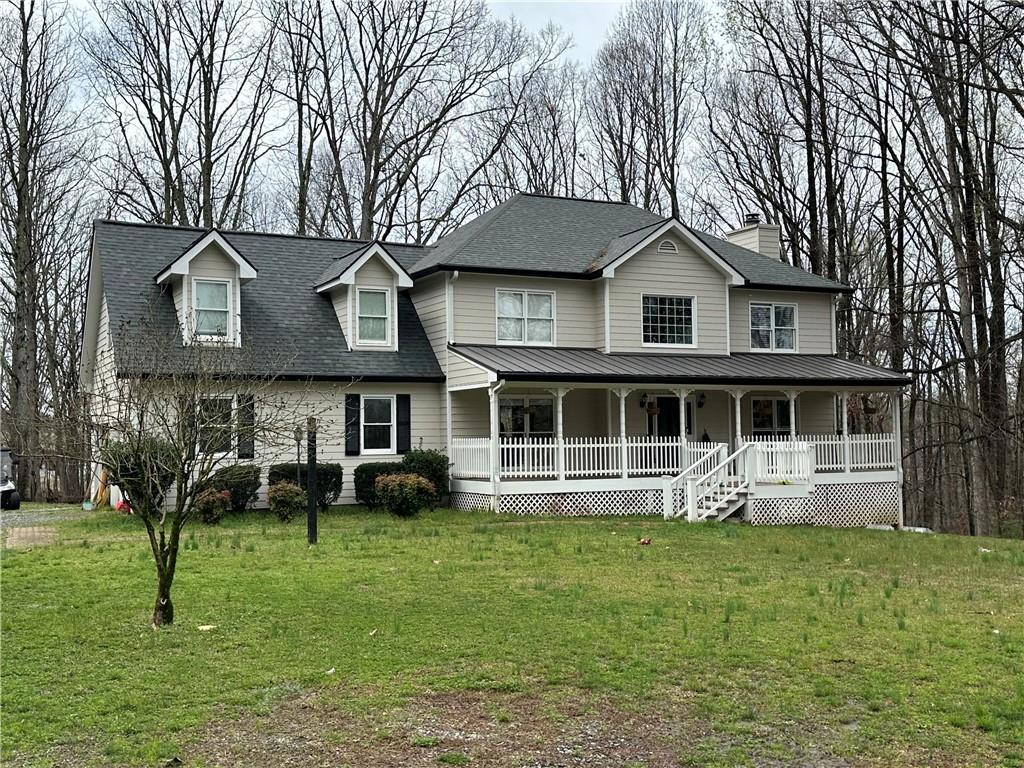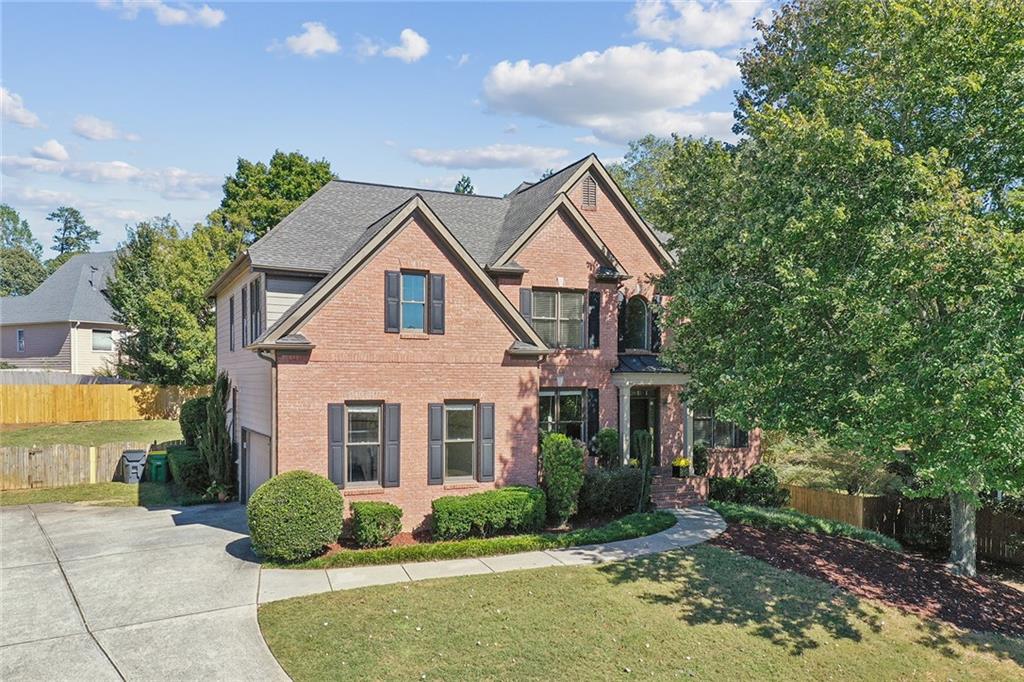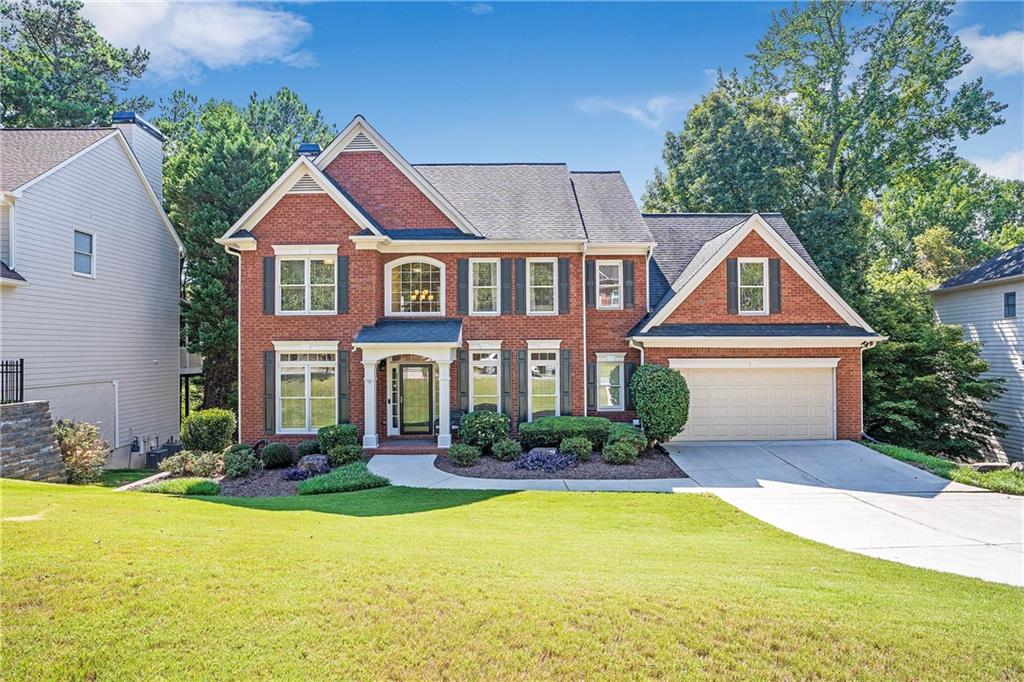506 Suwanee Park Terrace Suwanee GA 30024, MLS# 410719461
Suwanee, GA 30024
- 5Beds
- 3Full Baths
- 1Half Baths
- N/A SqFt
- 2017Year Built
- 0.14Acres
- MLS# 410719461
- Residential
- Single Family Residence
- Active
- Approx Time on Market7 days
- AreaN/A
- CountyGwinnett - GA
- Subdivision Suwanee Green
Overview
This home is a FIND! Master on Main in SUWANEE! Beautiful, open concept and move in ready! Master on Main is spacious with spa-like bath, zero entry shower with glass surround and large walk in closet. 5 Bedrooms total with an additional loft area upstairs for gathering. There are 3 full and 1 half bath. Open concept Great Room, Dining Room and Kitchen. The main floor has ALL NEW luxury LVP flooring throughout! There is an additional flex room on main floor that is perfect for office, formal dining room or another living space. The family room opens to the outdoor patio with fenced back yard. The kitchen is fully equipped with stainless appliances, double oven, gas cooking and pantry. The laundry room is centrally located on the main floor. The home is situated on a quiet street with minimal traffic. Fantastic community with Pool, Playground and a Dog Park! This fabulous location is close to restaurants and shopping MOVE IN READY. MUST SEE. Free Appraisal available when using preferred lender Chandler Strall/Clear Mortgage.
Association Fees / Info
Hoa: Yes
Hoa Fees Frequency: Annually
Hoa Fees: 2100
Community Features: Curbs, Homeowners Assoc, Near Schools, Near Shopping, Playground, Pool, Sidewalks, Street Lights, Tennis Court(s)
Association Fee Includes: Maintenance Grounds, Swim
Bathroom Info
Main Bathroom Level: 1
Halfbaths: 1
Total Baths: 4.00
Fullbaths: 3
Room Bedroom Features: Master on Main, Oversized Master, Sitting Room
Bedroom Info
Beds: 5
Building Info
Habitable Residence: No
Business Info
Equipment: None
Exterior Features
Fence: Back Yard
Patio and Porch: Covered, Patio
Exterior Features: Private Yard, Rain Gutters
Road Surface Type: Paved
Pool Private: No
County: Gwinnett - GA
Acres: 0.14
Pool Desc: None
Fees / Restrictions
Financial
Original Price: $724,900
Owner Financing: No
Garage / Parking
Parking Features: Attached, Garage, Garage Door Opener, Garage Faces Front
Green / Env Info
Green Energy Generation: None
Handicap
Accessibility Features: Accessible Closets, Accessible Bedroom, Central Living Area, Customized Wheelchair Accessible, Accessible Doors, Accessible Full Bath, Grip-Accessible Features
Interior Features
Security Ftr: Smoke Detector(s)
Fireplace Features: Factory Built, Family Room, Gas Log, Glass Doors
Levels: Two
Appliances: Dishwasher, Disposal, Gas Range, Microwave, Range Hood
Laundry Features: Laundry Room, Main Level
Interior Features: Crown Molding, Double Vanity, Entrance Foyer, High Ceilings 9 ft Main, High Speed Internet, Smart Home, Tray Ceiling(s), Walk-In Closet(s)
Flooring: Carpet, Ceramic Tile, Luxury Vinyl
Spa Features: None
Lot Info
Lot Size Source: Public Records
Lot Features: Back Yard, Front Yard, Landscaped, Level
Lot Size: x
Misc
Property Attached: No
Home Warranty: No
Open House
Other
Other Structures: None
Property Info
Construction Materials: Cement Siding, HardiPlank Type
Year Built: 2,017
Builders Name: Taylor Morrison
Property Condition: Resale
Roof: Composition
Property Type: Residential Detached
Style: Cape Cod, Craftsman, Traditional
Rental Info
Land Lease: No
Room Info
Kitchen Features: Breakfast Bar, Breakfast Room, Cabinets White, Kitchen Island, Pantry, Stone Counters, View to Family Room
Room Master Bathroom Features: Double Vanity,Separate Tub/Shower
Room Dining Room Features: None
Special Features
Green Features: None
Special Listing Conditions: None
Special Circumstances: None
Sqft Info
Building Area Total: 3154
Building Area Source: Public Records
Tax Info
Tax Amount Annual: 1547
Tax Year: 2,023
Tax Parcel Letter: R7211-347
Unit Info
Utilities / Hvac
Cool System: Ceiling Fan(s), Zoned
Electric: 110 Volts
Heating: Natural Gas, Zoned
Utilities: Cable Available, Electricity Available, Natural Gas Available, Underground Utilities, Water Available
Sewer: Public Sewer
Waterfront / Water
Water Body Name: None
Water Source: Public
Waterfront Features: None
Directions
GPS Friendly! I-85N to exit 111. Lt onto Lawrenceville-Suwanee Rd. Lt on Satellite Blvd. Then Rt on Martin's Farm Rd. 0.7 miles Rt into the community. Lt onto Suwanee Park Ter.Listing Provided courtesy of Pure Real Estate Solutions
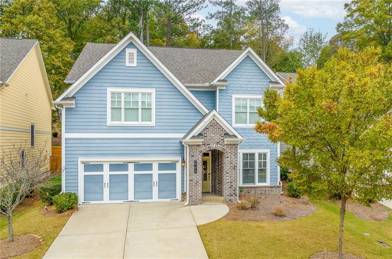
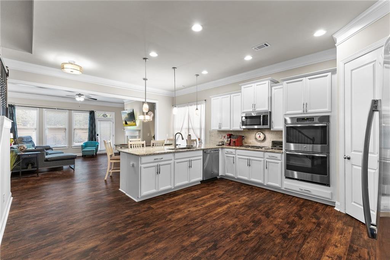
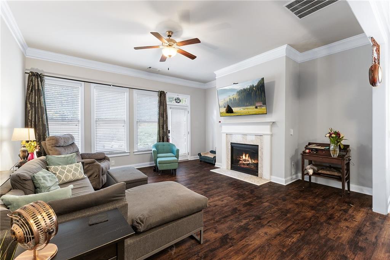
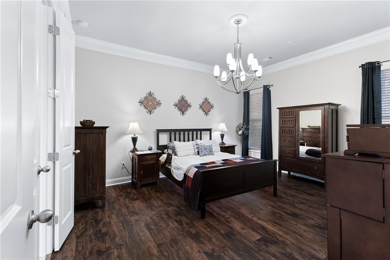
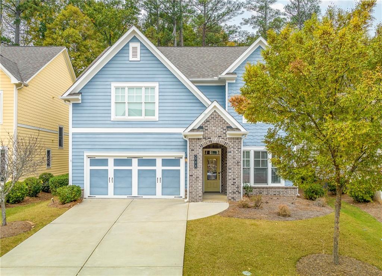
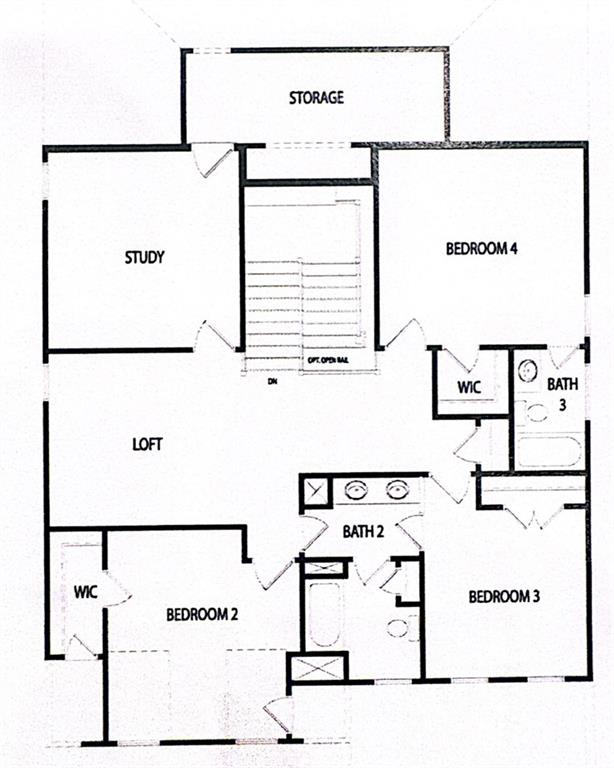
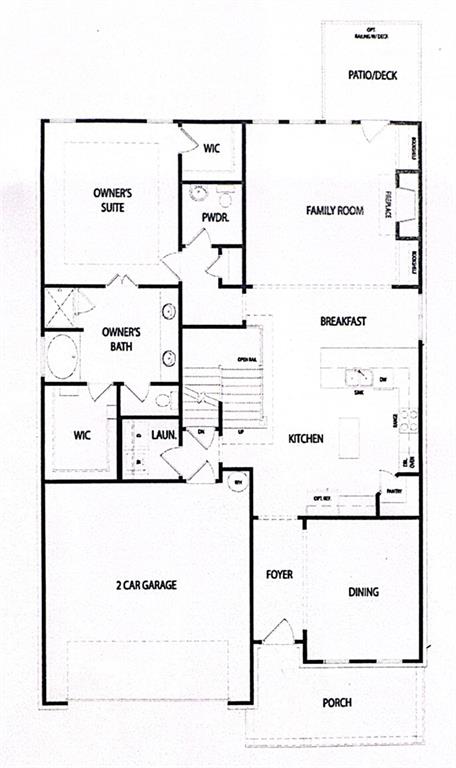
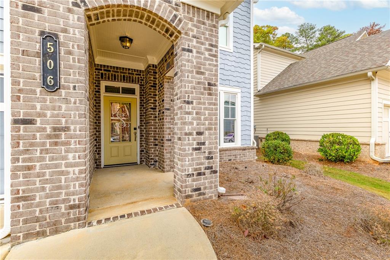
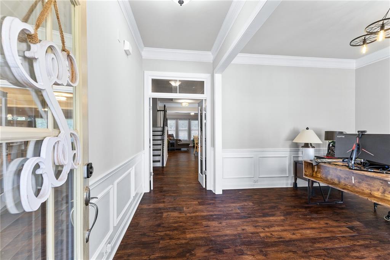
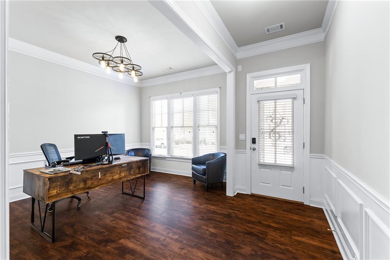
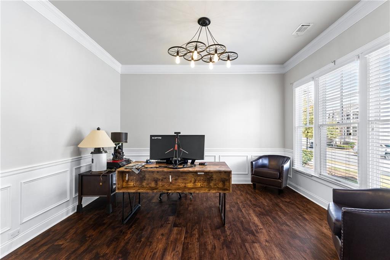
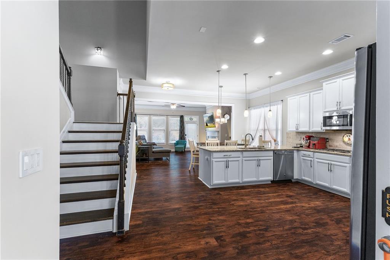
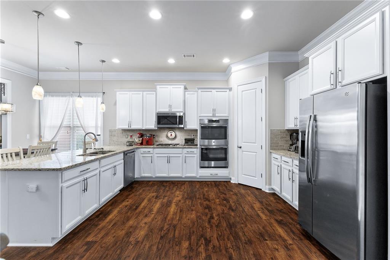
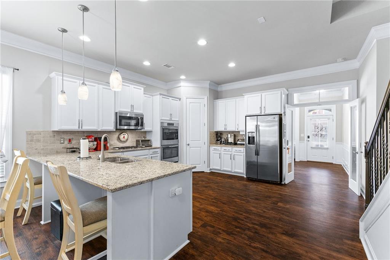
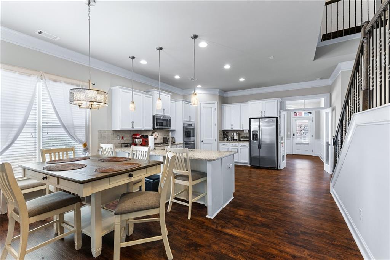
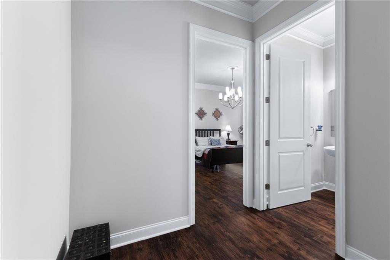
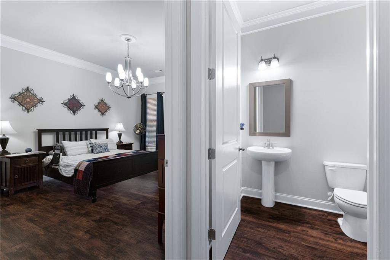
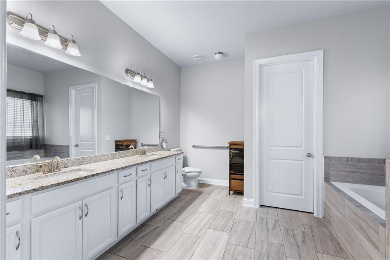
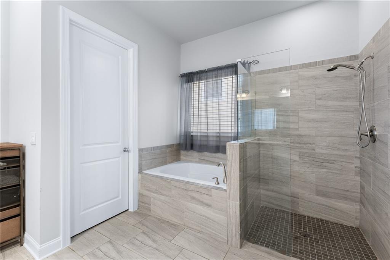
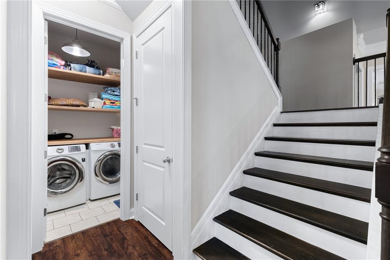
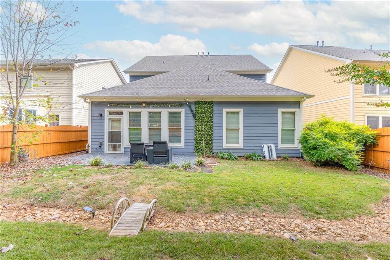
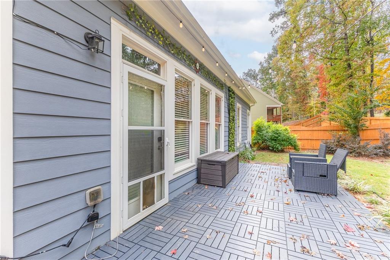
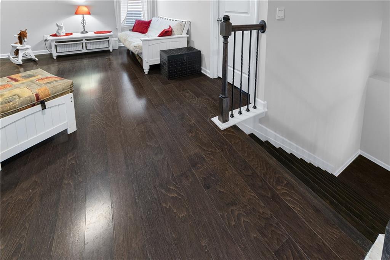
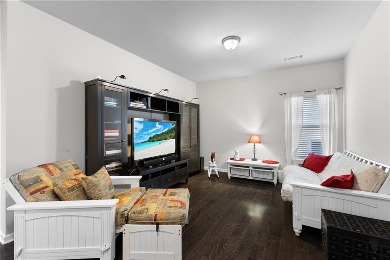
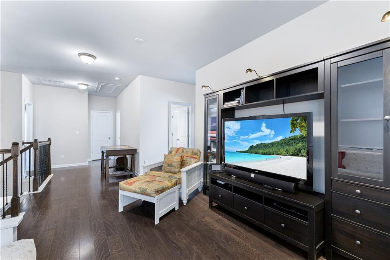
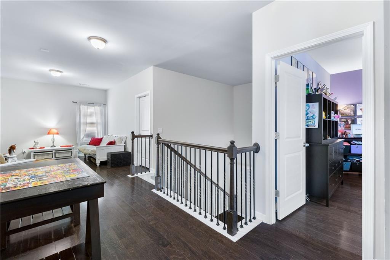
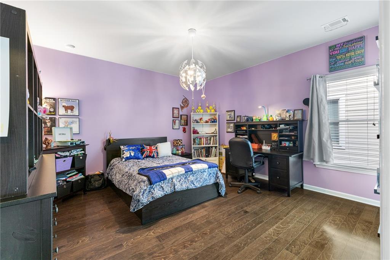
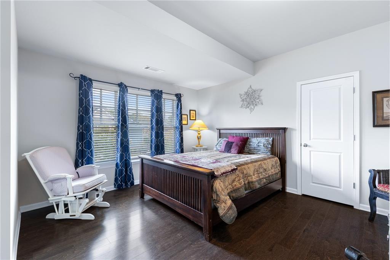
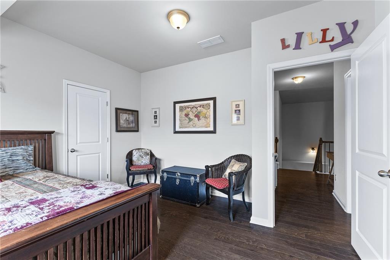
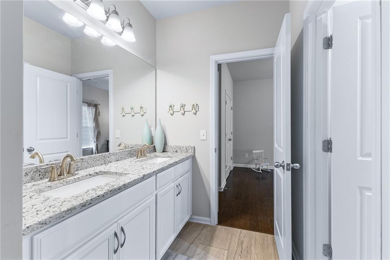
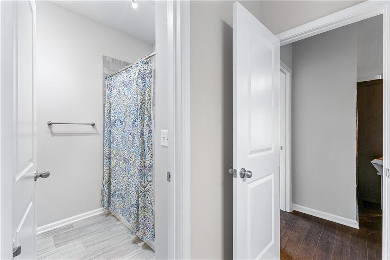
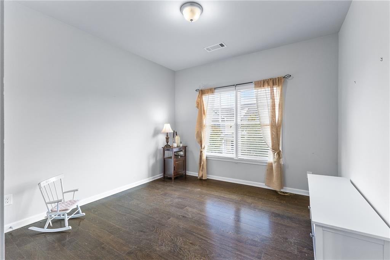
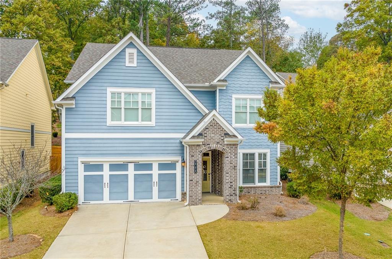
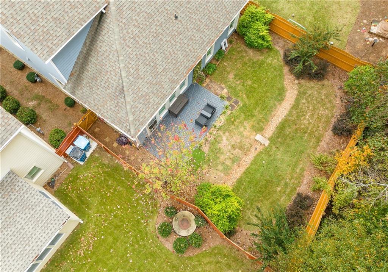
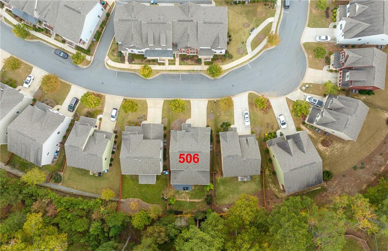
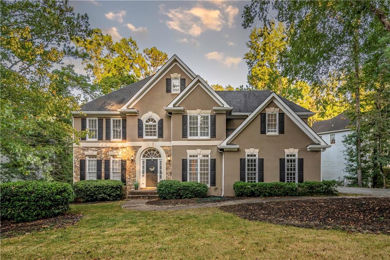
 MLS# 410417802
MLS# 410417802 