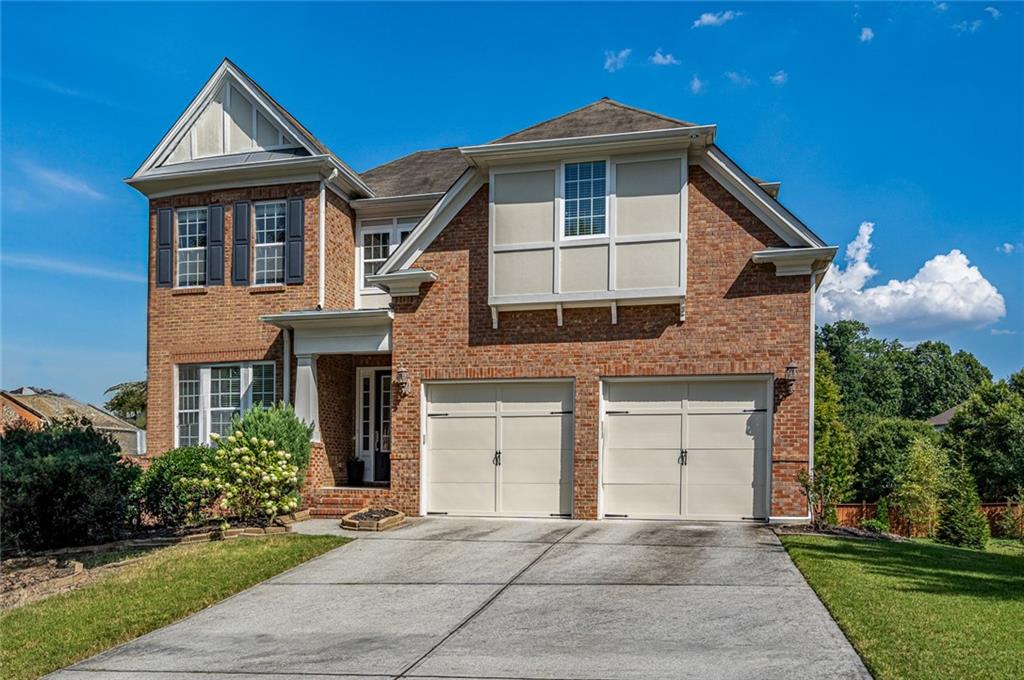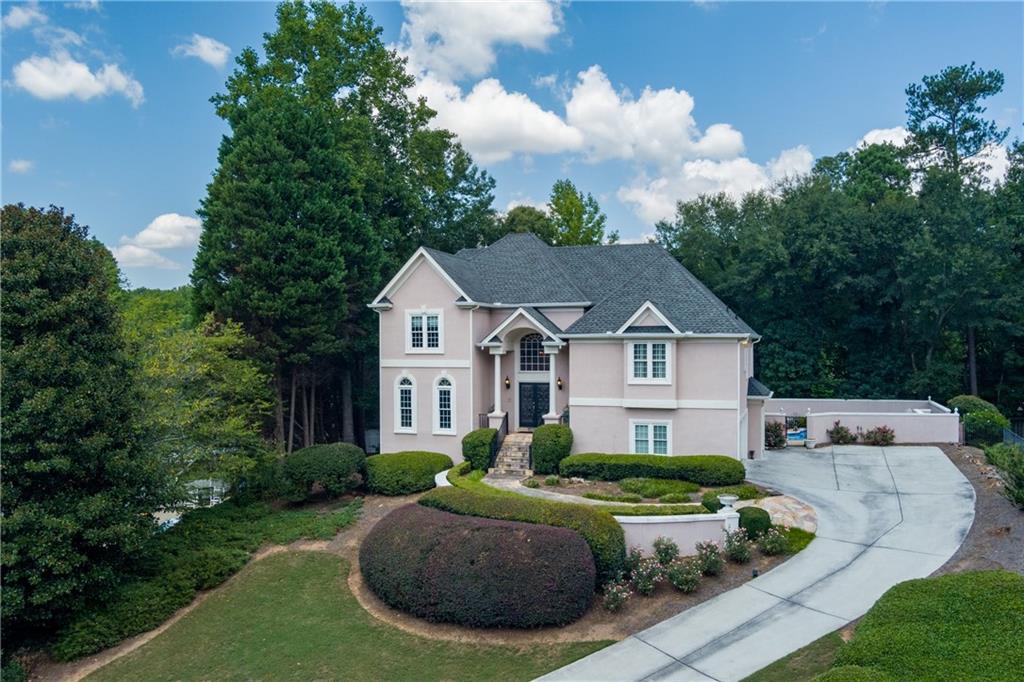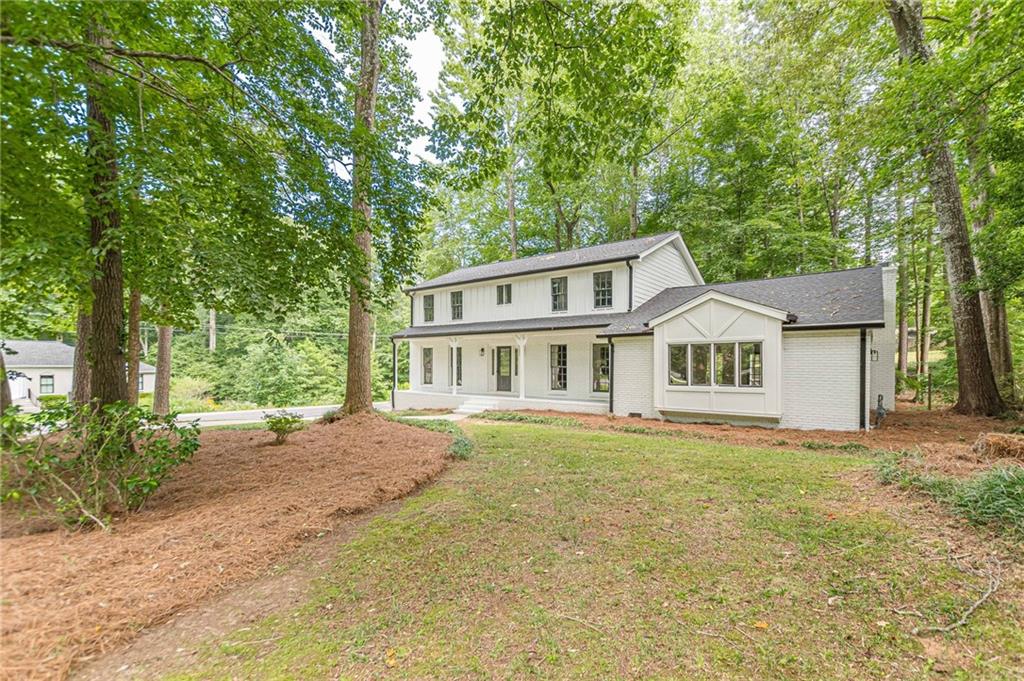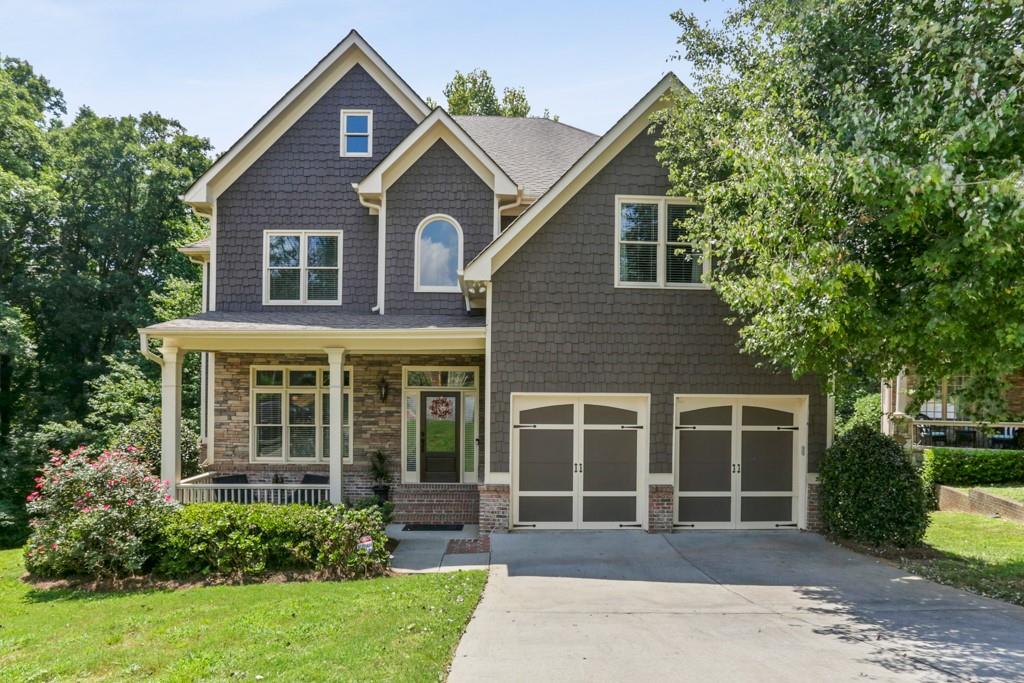5071 Vinings Estates Court Smyrna GA 30126, MLS# 396651196
Smyrna, GA 30126
- 5Beds
- 4Full Baths
- N/AHalf Baths
- N/A SqFt
- 1999Year Built
- 0.33Acres
- MLS# 396651196
- Residential
- Single Family Residence
- Active
- Approx Time on Market3 months, 20 days
- AreaN/A
- CountyCobb - GA
- Subdivision Vinings Estates
Overview
Welcome home to this amazing 5 bedroom 4 bath home with full finished basement perfect for entertaining or multi-generational living. The inviting two story foyer welcomes you into the light filled two story great room open to the kitchen and breakfast area with wall of windows overlooking the private fenced backyard. Updated kitchen features marble counter tops, stainless steel appliances and double ovens. There is a separate dining room and living room that is perfect for a main level office if needed. There is also a guest bedroom on the main level as well as a full bathroom. A beautiful screened porch is just off the kitchen/great room area. The oversized primary bedroom is upstairs and includes a gorgeous primary bath with steam shower and separate soaking tub as well as two vanities and separate his/her closets. Two additional bedrooms share a jack/jill style bath. The laundry room is also conveniently located on the upper level. Full finished basement could be used as a complete in-law suite/teen area with the recreation room, dining area, kitchenette as well as a bedroom and full bath. There is a private entry door to the exterior of the home. The unfinished space is being used as a workshop by the current owner. Fully fenced backyard with garden area. Vinings Estates is an active swim/tennis community conveniently located minutes to I-285 with easy access to the airport, Buckhead and Midtown with lower Cobb county taxes. Whitefield Academy, Heritage Park, The Battery/Truist Park, Smyrna Market Village and the Silver Comet Trail are also closeby. Community amenities include: 3 Pools, 2 clubhouses, 8 tennis courts/pickleball, basketball court, playground, fitness center, swim team and planned community events.
Association Fees / Info
Hoa: Yes
Hoa Fees Frequency: Annually
Hoa Fees: 1100
Community Features: Clubhouse, Homeowners Assoc, Pickleball, Pool, Street Lights, Swim Team, Tennis Court(s)
Association Fee Includes: Swim, Tennis, Reserve Fund
Bathroom Info
Main Bathroom Level: 1
Total Baths: 4.00
Fullbaths: 4
Room Bedroom Features: In-Law Floorplan, Oversized Master, Sitting Room
Bedroom Info
Beds: 5
Building Info
Habitable Residence: Yes
Business Info
Equipment: None
Exterior Features
Fence: Back Yard, Fenced, Wood
Patio and Porch: Deck, Front Porch, Screened
Exterior Features: Garden
Road Surface Type: Paved
Pool Private: No
County: Cobb - GA
Acres: 0.33
Pool Desc: None
Fees / Restrictions
Financial
Original Price: $775,000
Owner Financing: Yes
Garage / Parking
Parking Features: Attached, Garage Door Opener, Driveway, Garage, Kitchen Level
Green / Env Info
Green Energy Generation: None
Handicap
Accessibility Features: Accessible Bedroom, Accessible Full Bath
Interior Features
Security Ftr: Smoke Detector(s)
Fireplace Features: Basement, Decorative, Gas Starter, Great Room
Levels: Three Or More
Appliances: Double Oven, Dishwasher, Disposal, Electric Cooktop, Refrigerator, Microwave
Laundry Features: Laundry Room, Upper Level
Interior Features: High Ceilings 10 ft Main, Entrance Foyer 2 Story, Bookcases, Double Vanity, Entrance Foyer, His and Hers Closets, Walk-In Closet(s)
Flooring: Carpet, Ceramic Tile, Hardwood
Spa Features: None
Lot Info
Lot Size Source: Public Records
Lot Features: Back Yard, Level, Landscaped, Sloped, Wooded
Lot Size: 95X222X63X180
Misc
Property Attached: No
Home Warranty: Yes
Open House
Other
Other Structures: Workshop,Storage
Property Info
Construction Materials: Brick 3 Sides, Cement Siding
Year Built: 1,999
Property Condition: Updated/Remodeled
Roof: Composition, Shingle
Property Type: Residential Detached
Style: Traditional
Rental Info
Land Lease: Yes
Room Info
Kitchen Features: Cabinets Other, Breakfast Room, Breakfast Bar, Solid Surface Counters, Pantry, View to Family Room
Room Master Bathroom Features: Double Vanity,Soaking Tub,Separate His/Hers,Separa
Room Dining Room Features: Separate Dining Room
Special Features
Green Features: None
Special Listing Conditions: None
Special Circumstances: None
Sqft Info
Building Area Total: 3779
Building Area Source: Owner
Tax Info
Tax Amount Annual: 5088
Tax Year: 2,023
Tax Parcel Letter: 17040100020
Unit Info
Utilities / Hvac
Cool System: Ceiling Fan(s), Central Air, Electric
Electric: 110 Volts
Heating: Natural Gas
Utilities: Cable Available, Electricity Available, Natural Gas Available, Phone Available, Sewer Available, Underground Utilities, Water Available
Sewer: Public Sewer
Waterfront / Water
Water Body Name: None
Water Source: Public
Waterfront Features: None
Directions
USE GPSListing Provided courtesy of Coldwell Banker Realty
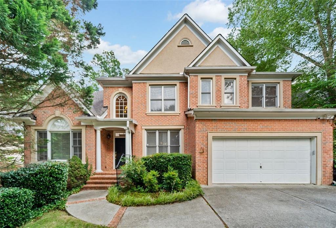
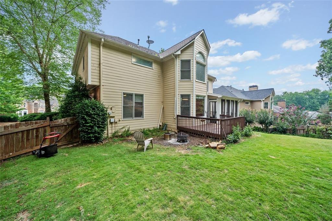
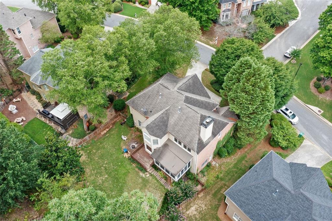
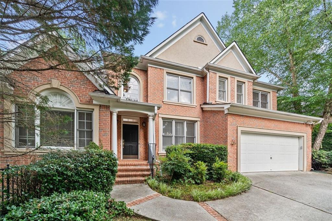
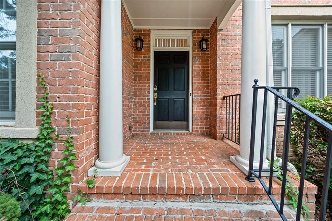
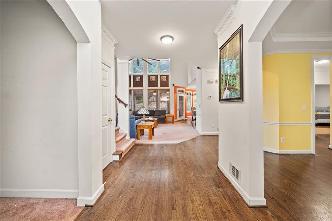
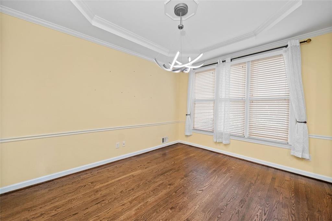
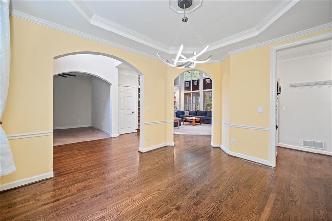
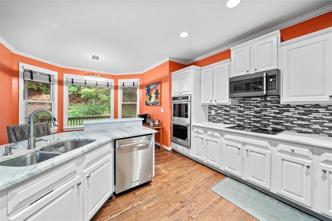
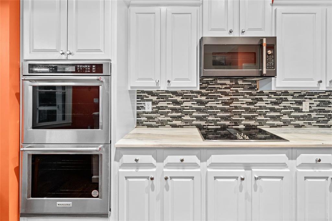
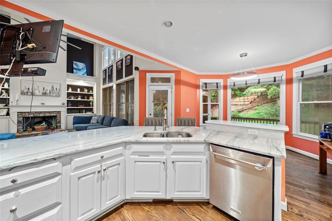
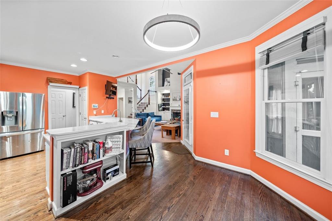
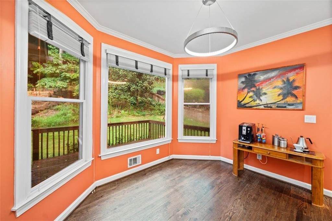
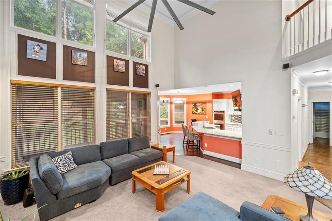
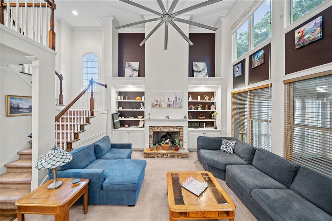
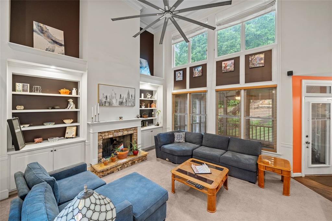
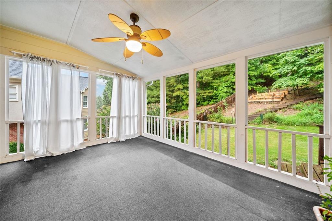
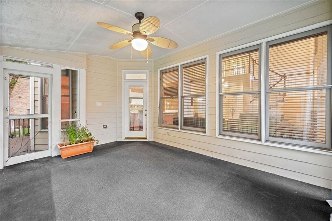
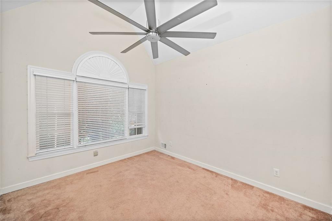
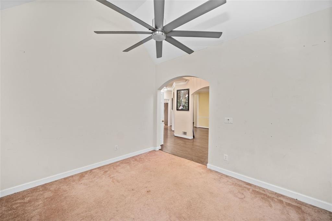
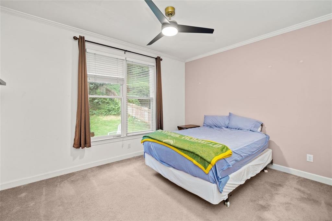
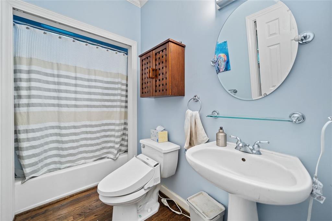
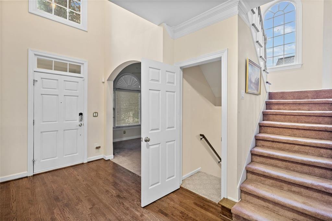
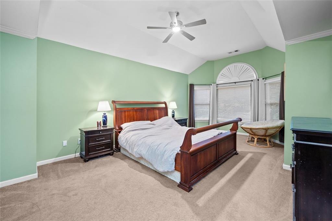
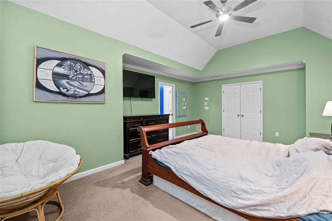
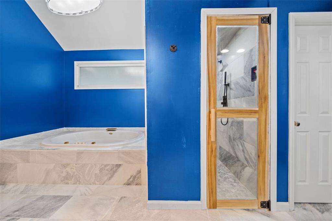
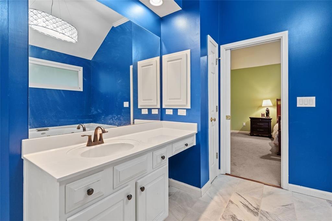
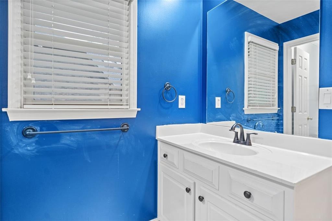
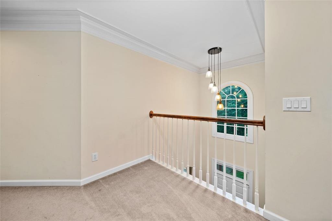
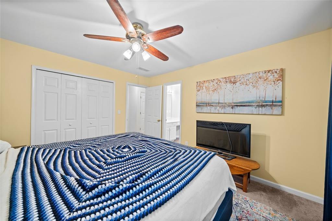
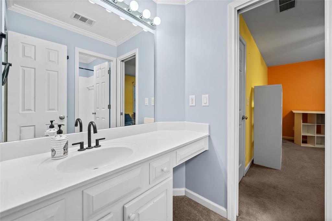
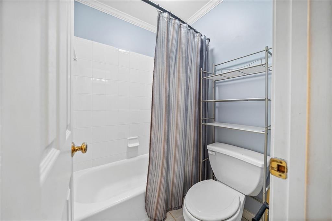
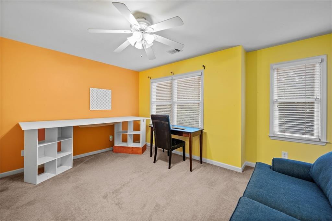
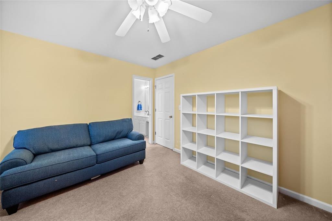
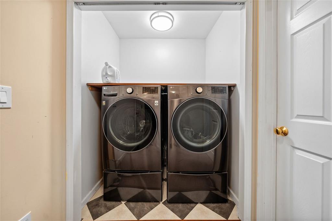
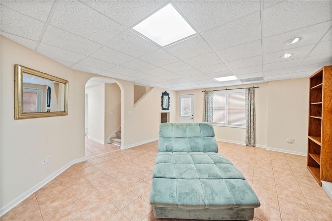
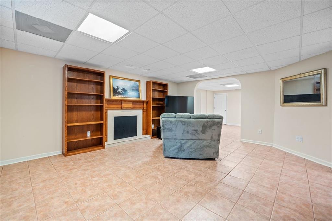
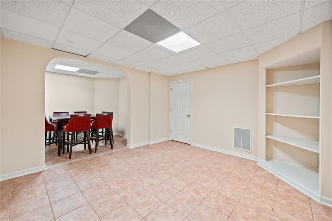
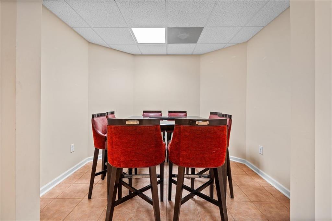
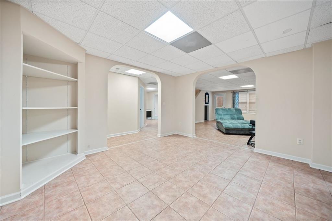
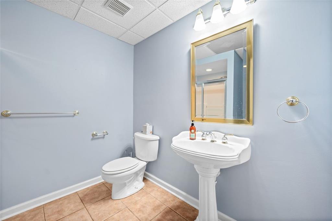
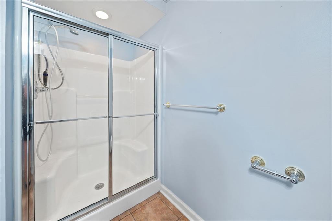
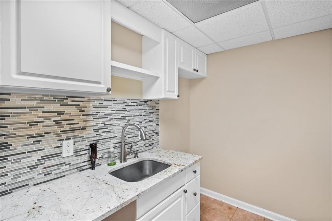
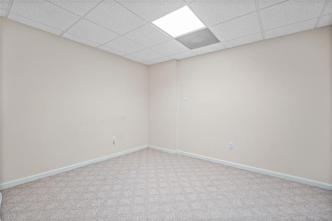
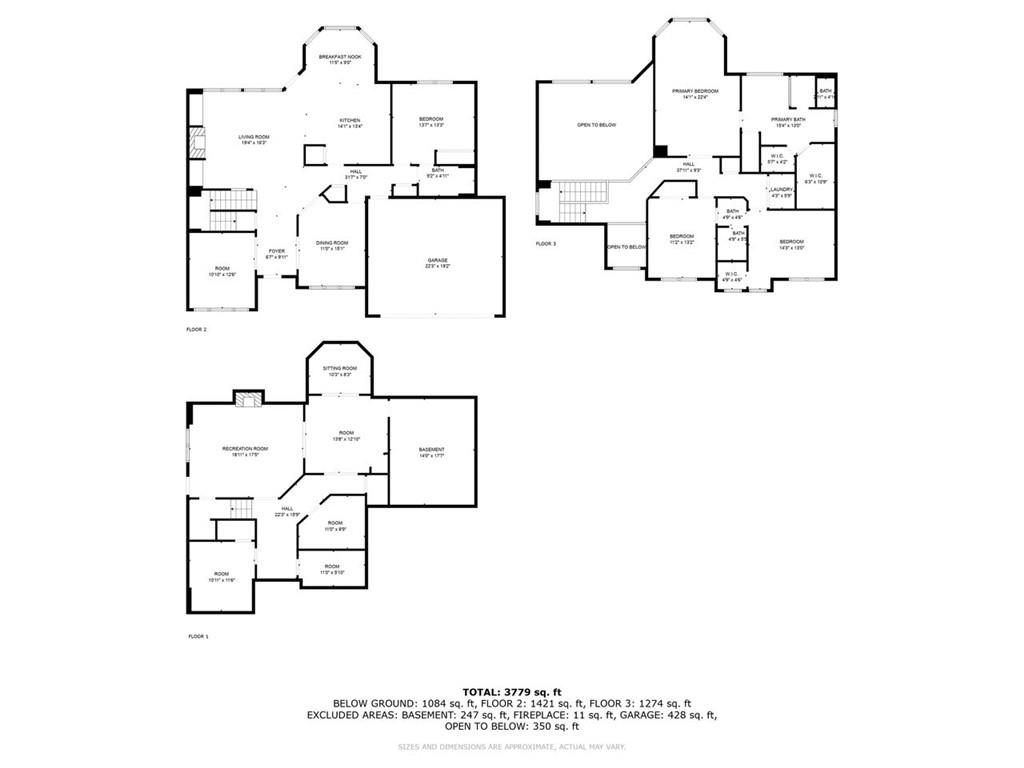
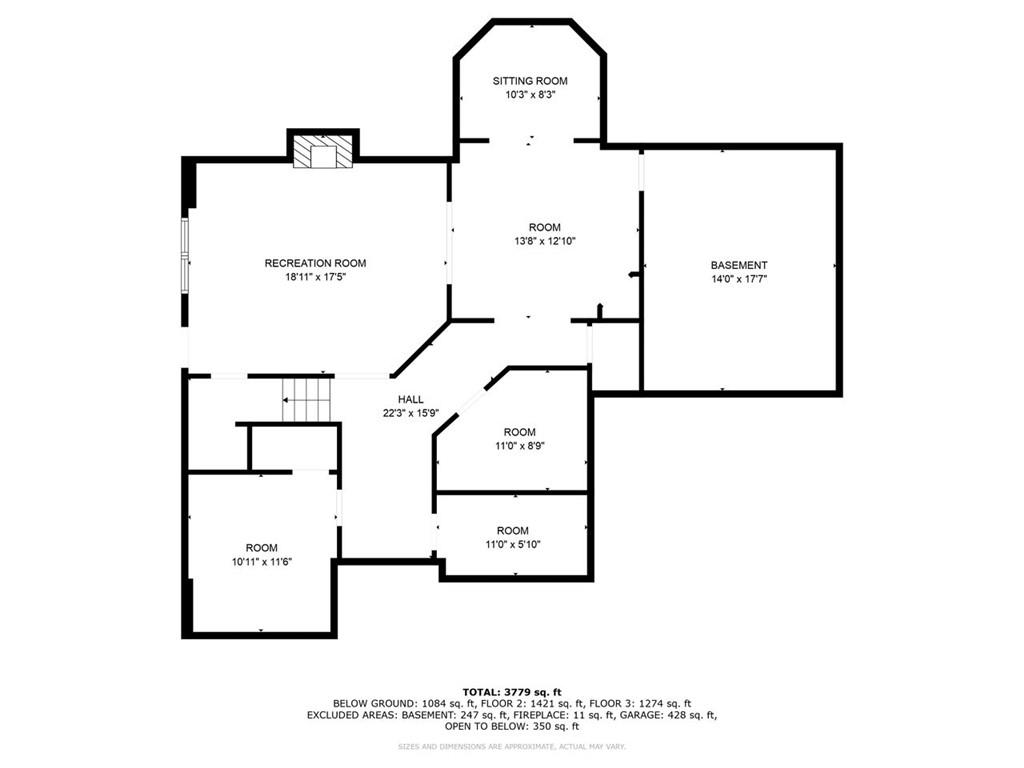
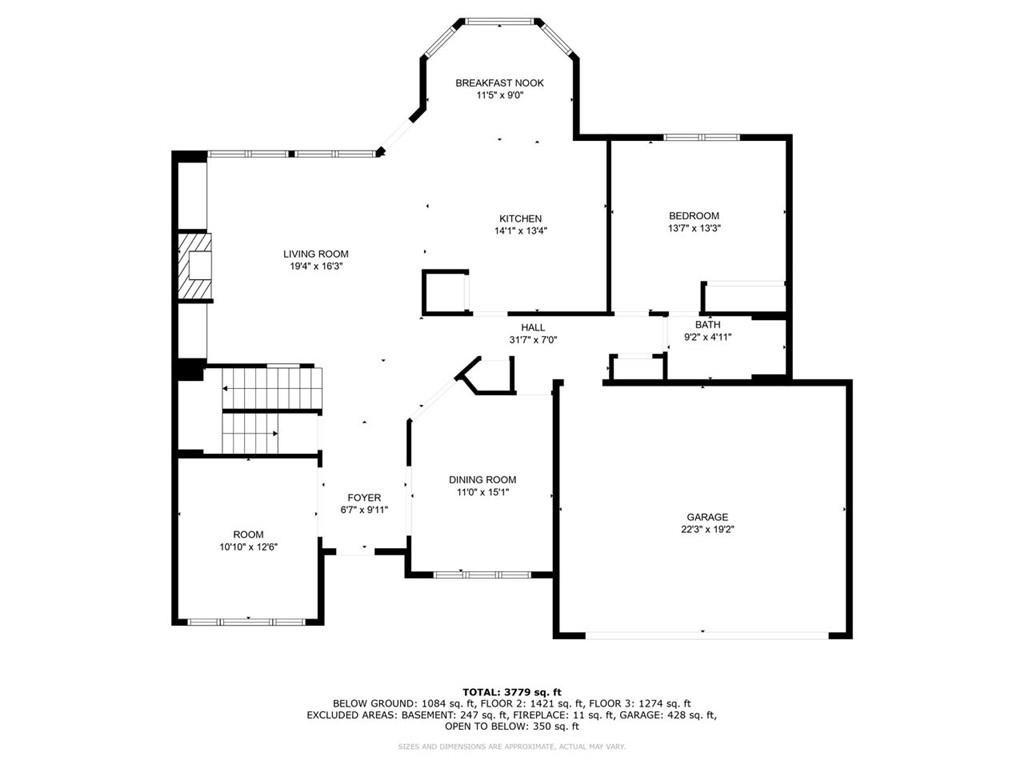
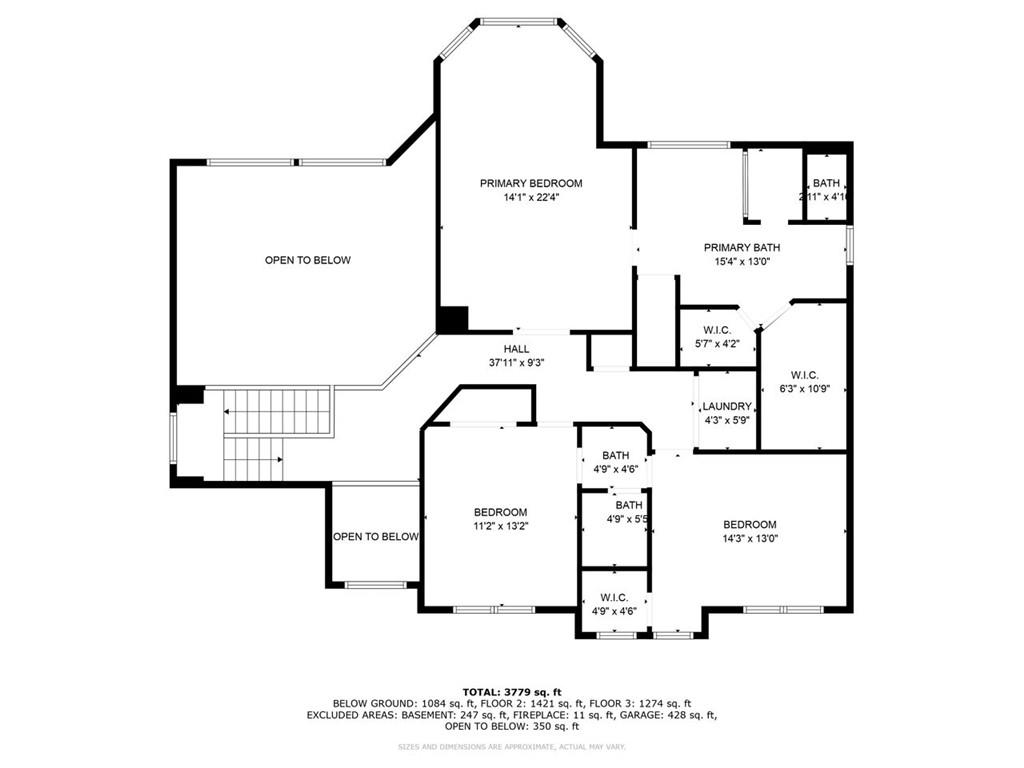
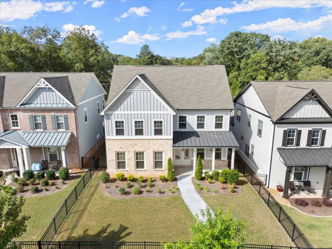
 MLS# 403921989
MLS# 403921989 