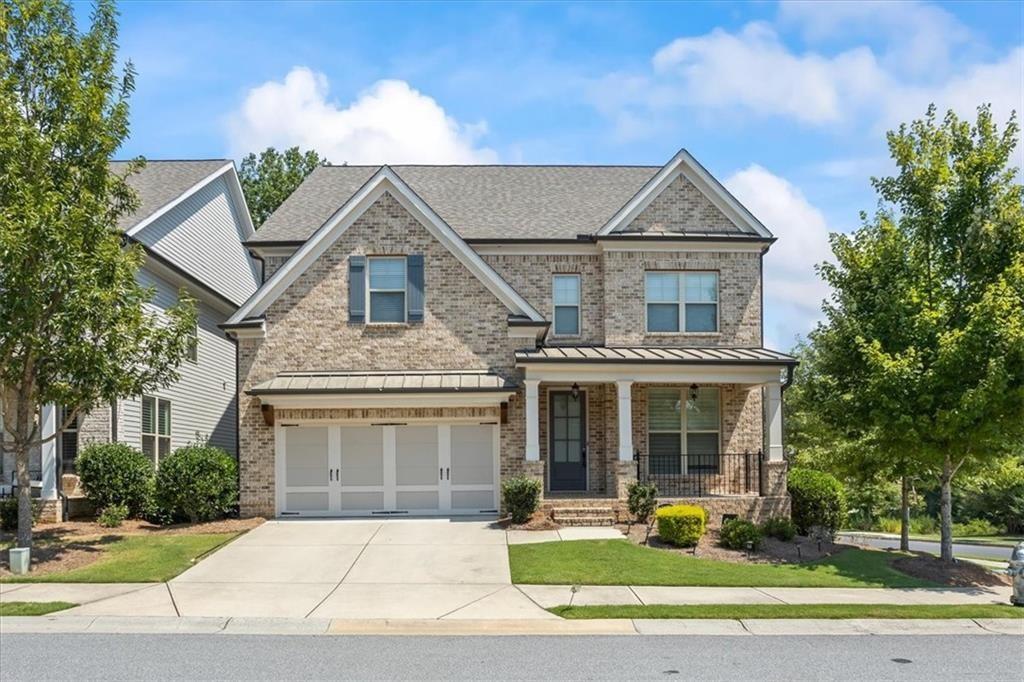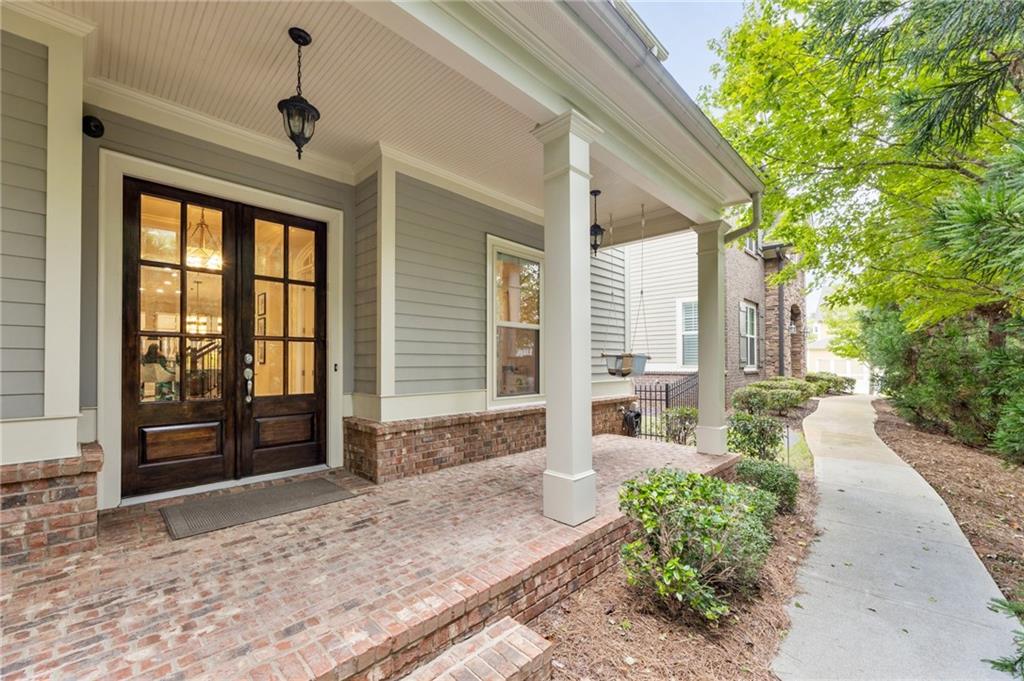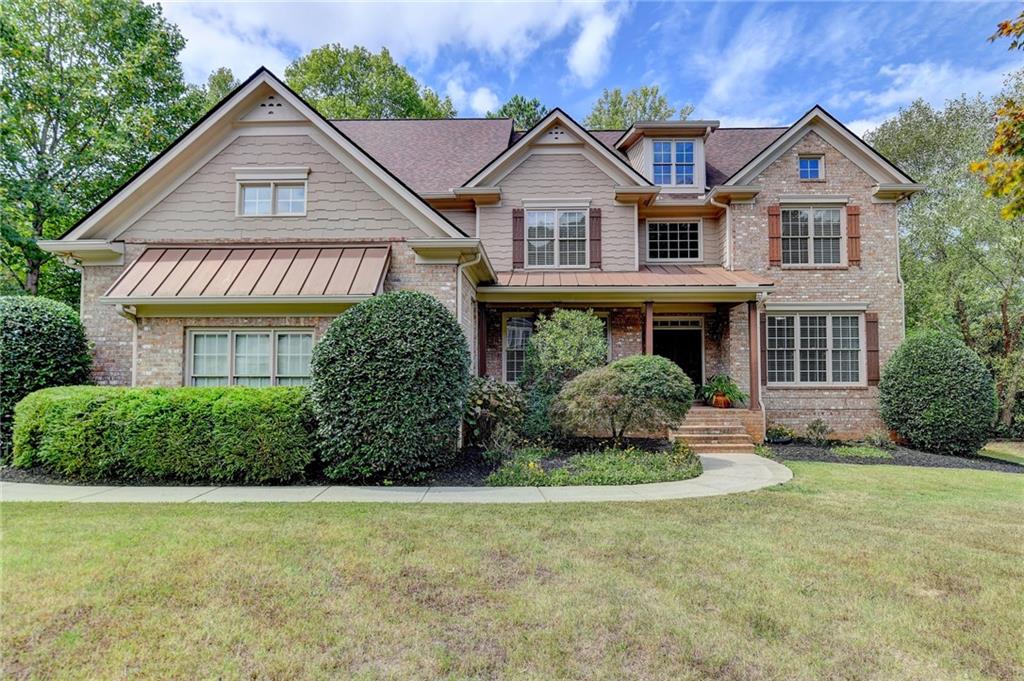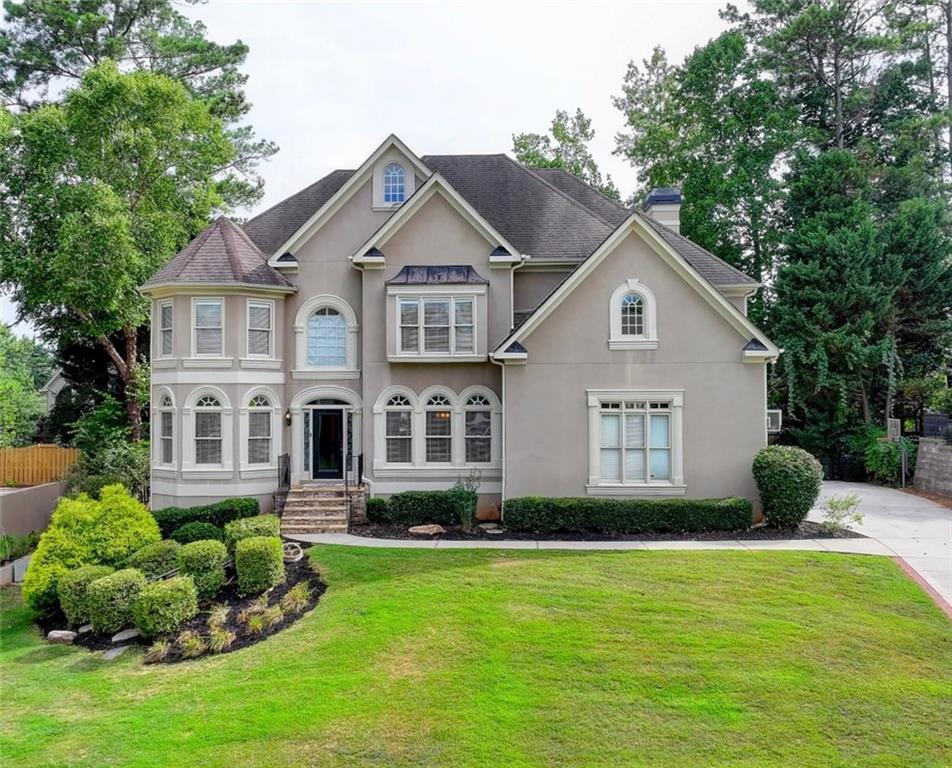5075 Thornbury Way Alpharetta GA 30005, MLS# 404420242
Alpharetta, GA 30005
- 5Beds
- 4Full Baths
- 1Half Baths
- N/A SqFt
- 2003Year Built
- 0.26Acres
- MLS# 404420242
- Residential
- Single Family Residence
- Active
- Approx Time on Market1 month, 29 days
- AreaN/A
- CountyFulton - GA
- Subdivision Thornbury Parc
Overview
Welcome to your dream home, where elegance meets comfort in every corner. As you step into the two-story grand foyer, you'll immediately sense the home's refined charm. The double-sided fireplace, a stunning centerpiece, enhances both the family room and the great room, creating a warm and inviting atmosphere throughout. The exterior of the property shines with a brand new roof and a freshly painted deck, ensuring both style and durability.Inside, the main level is adorned with gleaming hardwood floors that seamlessly flow throughout, providing a sophisticated backdrop to the living spaces. The kitchen is a chef's delight, featuring luxurious granite countertops, state-of-the-art stainless steel appliances, and a versatile island with a breakfast bar thats perfect for casual dining or entertaining.The fully finished basement is a true highlight, designed for both relaxation and social gatherings. It boasts a stylish bar area with a wine refrigerator, making it an ideal space for hosting friends and family. Additionally, the basement includes a well-appointed guest suite with a bedroom and a full bathroom, ensuring comfort and privacy for overnight visitors.This home is not just a residence; its a haven that combines modern amenities with classic elegance, offering everything you need for a luxurious and enjoyable lifestyle and it is conveniently located behind Webb Bridge Park.Please close all doors and window blinds before leaving the property. Property is under video surveillance.
Association Fees / Info
Hoa: Yes
Hoa Fees Frequency: Annually
Hoa Fees: 850
Community Features: Homeowners Assoc
Association Fee Includes: Swim
Bathroom Info
Halfbaths: 1
Total Baths: 5.00
Fullbaths: 4
Room Bedroom Features: Sitting Room, Other
Bedroom Info
Beds: 5
Building Info
Habitable Residence: No
Business Info
Equipment: None
Exterior Features
Fence: None
Patio and Porch: Covered, Deck, Patio
Exterior Features: Balcony, Rain Gutters
Road Surface Type: Asphalt
Pool Private: No
County: Fulton - GA
Acres: 0.26
Pool Desc: None
Fees / Restrictions
Financial
Original Price: $945,000
Owner Financing: No
Garage / Parking
Parking Features: Attached, Garage
Green / Env Info
Green Energy Generation: None
Handicap
Accessibility Features: None
Interior Features
Security Ftr: Carbon Monoxide Detector(s), Smoke Detector(s)
Fireplace Features: Family Room, Great Room, Master Bedroom
Levels: Three Or More
Appliances: Dishwasher, Gas Cooktop, Gas Oven, Microwave, Refrigerator
Laundry Features: Laundry Room, Main Level
Interior Features: Crown Molding, Double Vanity, Entrance Foyer, Entrance Foyer 2 Story, High Ceilings 9 ft Lower, Recessed Lighting, Tray Ceiling(s), Walk-In Closet(s)
Flooring: Ceramic Tile, Hardwood
Spa Features: None
Lot Info
Lot Size Source: Public Records
Lot Features: Back Yard, Front Yard
Lot Size: x
Misc
Property Attached: No
Home Warranty: No
Open House
Other
Other Structures: None
Property Info
Construction Materials: Brick 3 Sides, HardiPlank Type
Year Built: 2,003
Property Condition: Resale
Roof: Shingle
Property Type: Residential Detached
Style: Traditional
Rental Info
Land Lease: No
Room Info
Kitchen Features: Breakfast Room, Cabinets Other, Eat-in Kitchen, Kitchen Island, Pantry, Solid Surface Counters, View to Family Room
Room Master Bathroom Features: Double Vanity,Separate Tub/Shower
Room Dining Room Features: Butlers Pantry,Separate Dining Room
Special Features
Green Features: None
Special Listing Conditions: None
Special Circumstances: Investor Owned
Sqft Info
Building Area Total: 3709
Building Area Source: Public Records
Tax Info
Tax Amount Annual: 7310
Tax Year: 2,023
Tax Parcel Letter: 11-0440-0195-031-5
Unit Info
Utilities / Hvac
Cool System: Ceiling Fan(s), Central Air
Electric: Other
Heating: Central
Utilities: Electricity Available, Natural Gas Available, Sewer Available, Water Available
Sewer: Public Sewer
Waterfront / Water
Water Body Name: None
Water Source: Public
Waterfront Features: None
Directions
GPS FriendlyListing Provided courtesy of Exp Realty, Llc.
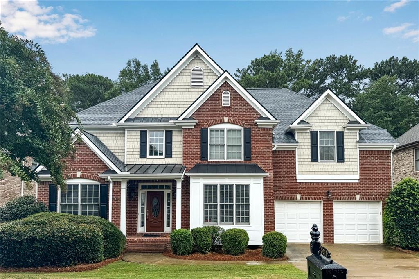
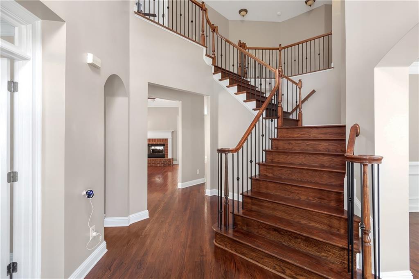
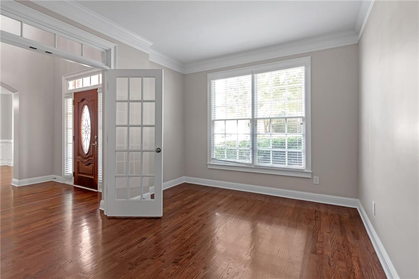
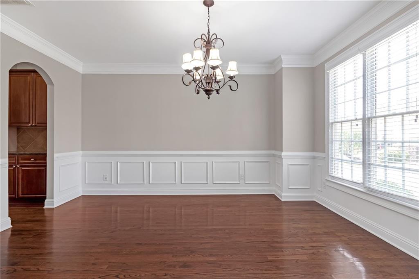
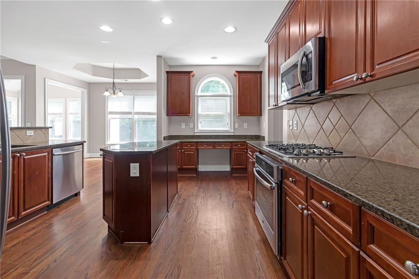
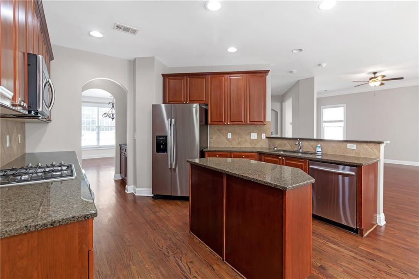
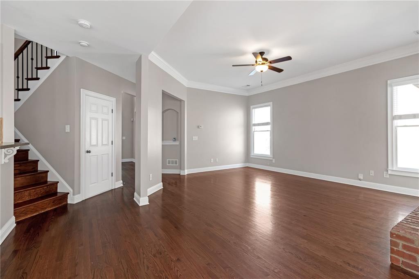
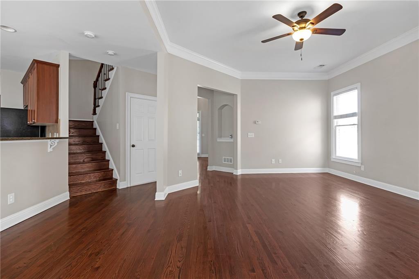
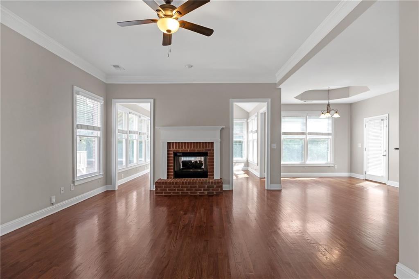
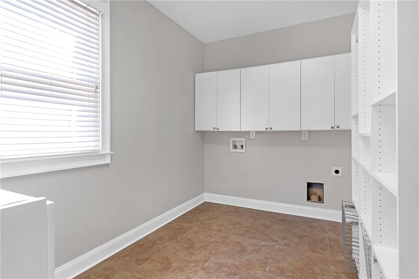
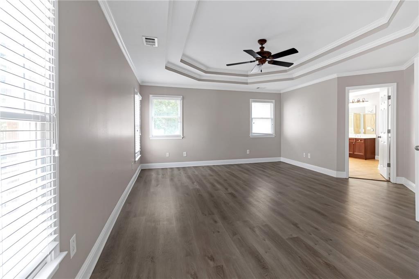
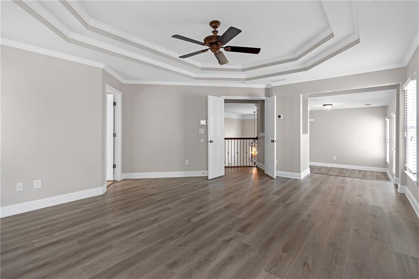
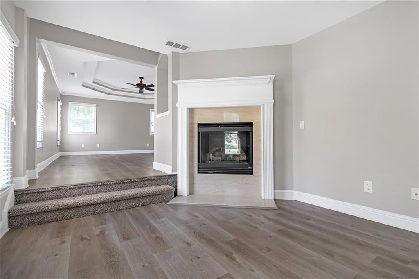
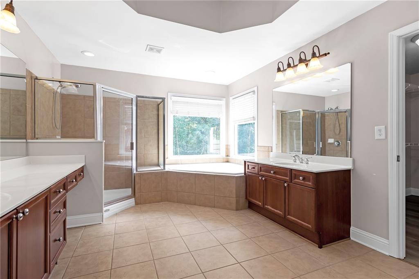
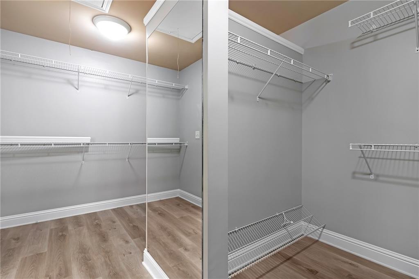
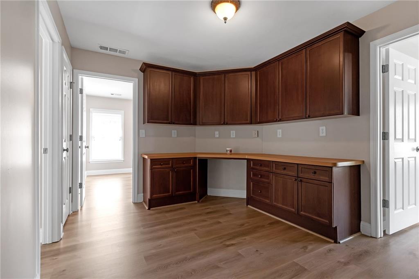
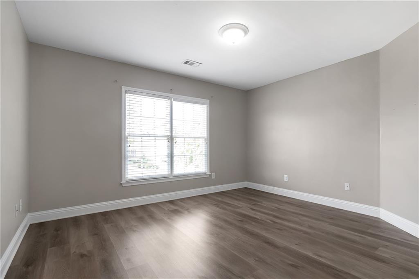
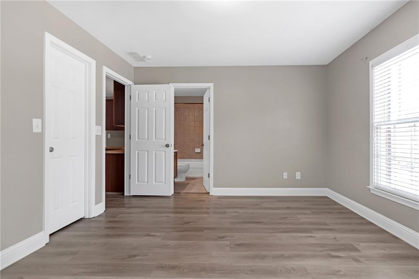
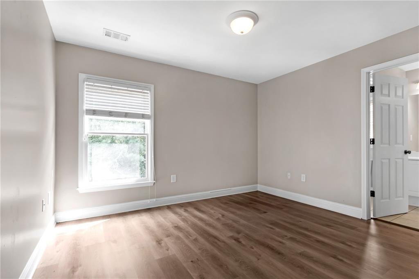
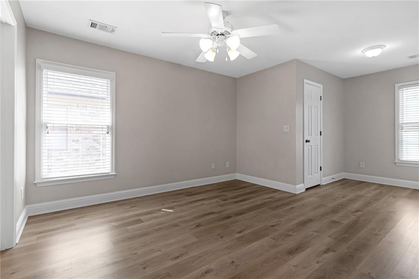
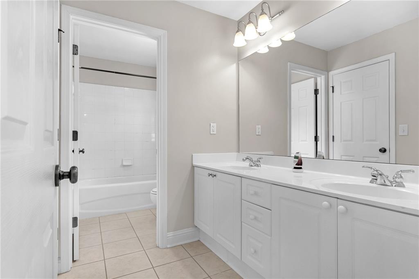
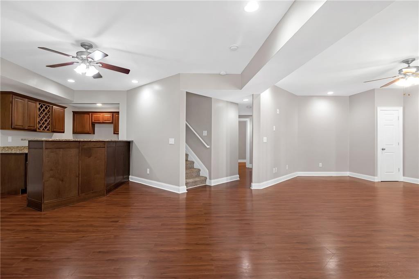
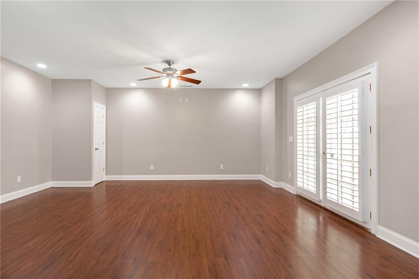
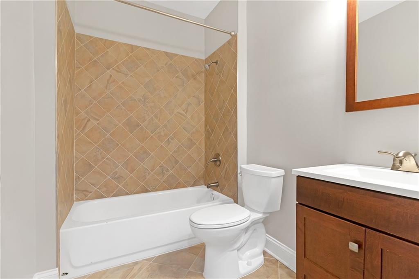
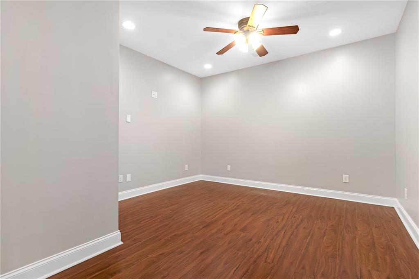
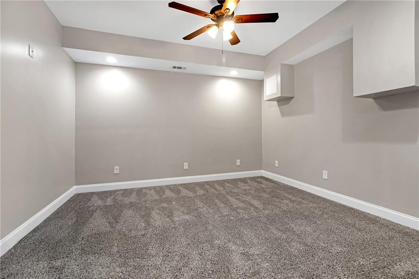
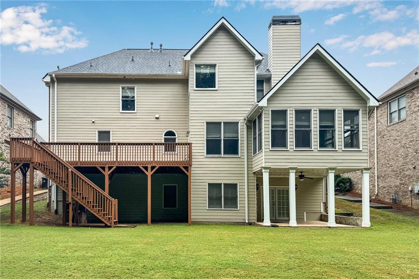
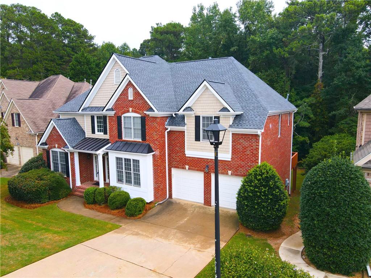
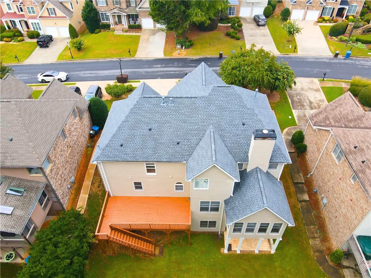
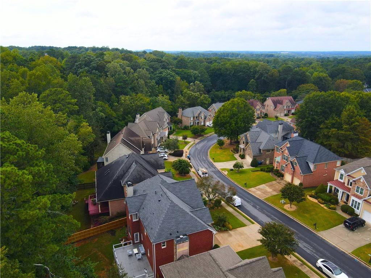
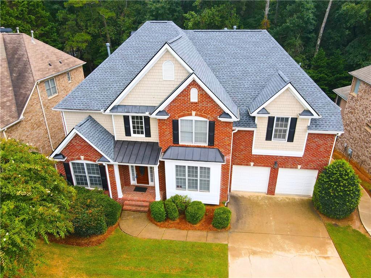
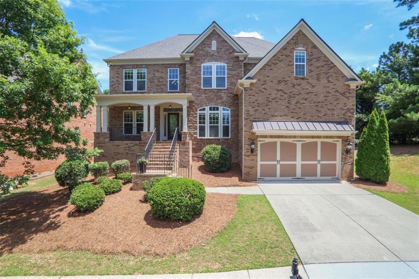
 MLS# 408794354
MLS# 408794354 