520 Dolce Road Locust Grove GA 30248, MLS# 401834426
Locust Grove, GA 30248
- 5Beds
- 4Full Baths
- N/AHalf Baths
- N/A SqFt
- 2024Year Built
- 0.00Acres
- MLS# 401834426
- Residential
- Single Family Residence
- Pending
- Approx Time on Market2 months, 11 days
- AreaN/A
- CountyHenry - GA
- Subdivision Kingston
Overview
Welcome to Kingston, an exceptional community in the highly sought-after Locust Grove, presented by DRB Homes! This beautiful single-family residence features a stunning Craftsman exterior and the thoughtfully designed Clarity floor plan.The Clarity layout includes 5 bedrooms and 4 bathrooms, along with a study and a formal dining room, all arranged within an open-concept design. The chefs kitchen is a standout feature, boasting a large island with quartz countertops, elegant cabinetry, and a spacious walk-in pantry.Upstairs, a welcoming loft leads to the luxurious owners suite, complete with a cozy sitting room, ample closet space, a large shower, and a separate soaking tub.This home is move-in ready, offering a perfect blend of modern amenities and sophisticated design. Discover the Clarity floor plan at Kingston and enjoy a new level of comfort and style!
Association Fees / Info
Hoa: Yes
Hoa Fees Frequency: Annually
Hoa Fees: 500
Community Features: Gated
Bathroom Info
Main Bathroom Level: 1
Total Baths: 4.00
Fullbaths: 4
Room Bedroom Features: Oversized Master
Bedroom Info
Beds: 5
Building Info
Habitable Residence: No
Business Info
Equipment: None
Exterior Features
Fence: None
Patio and Porch: Covered
Exterior Features: None
Road Surface Type: Asphalt
Pool Private: No
County: Henry - GA
Acres: 0.00
Pool Desc: None
Fees / Restrictions
Financial
Original Price: $544,993
Owner Financing: No
Garage / Parking
Parking Features: Kitchen Level
Green / Env Info
Green Energy Generation: None
Handicap
Accessibility Features: None
Interior Features
Security Ftr: Security Gate
Fireplace Features: Family Room, Gas Starter
Levels: Two
Appliances: Dishwasher, Disposal, Gas Cooktop, Microwave
Laundry Features: Mud Room
Interior Features: Coffered Ceiling(s), Recessed Lighting, Tray Ceiling(s), Walk-In Closet(s)
Flooring: Vinyl
Spa Features: None
Lot Info
Lot Size Source: Not Available
Lot Features: Level
Misc
Property Attached: No
Home Warranty: Yes
Open House
Other
Other Structures: None
Property Info
Construction Materials: Brick, Concrete
Year Built: 2,024
Builders Name: DRB HOMES
Property Condition: New Construction
Roof: Composition
Property Type: Residential Detached
Style: Craftsman
Rental Info
Land Lease: No
Room Info
Kitchen Features: Eat-in Kitchen, Kitchen Island, Pantry Walk-In, View to Family Room
Room Master Bathroom Features: Separate Tub/Shower,Soaking Tub
Room Dining Room Features: Separate Dining Room
Special Features
Green Features: None
Special Listing Conditions: None
Special Circumstances: None
Sqft Info
Building Area Total: 4037
Building Area Source: Builder
Tax Info
Tax Amount Annual: 4000
Tax Year: 2,024
Tax Parcel Letter: N/A
Unit Info
Utilities / Hvac
Cool System: Attic Fan, Ceiling Fan(s), Central Air, Dual
Electric: None
Heating: Central, Natural Gas
Utilities: Cable Available, Natural Gas Available, Phone Available, Underground Utilities, Water Available
Sewer: Public Sewer
Waterfront / Water
Water Body Name: None
Water Source: Public
Waterfront Features: None
Directions
I-75 to exit 212, West on Bill Gardner Pkwy toward Hampton, Community - 2 miles on the left.Listing Provided courtesy of Drb Group Georgia, Llc
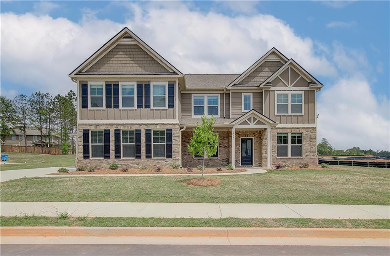
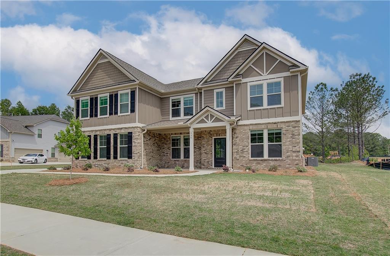
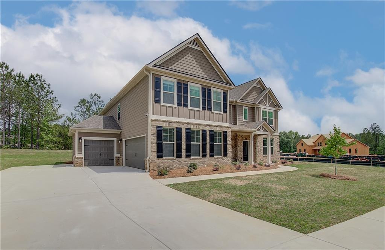

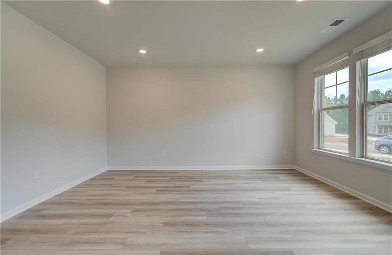
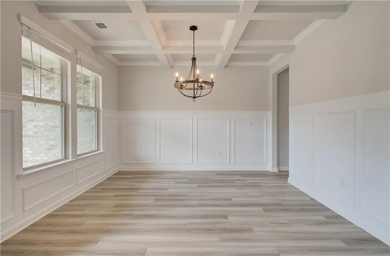
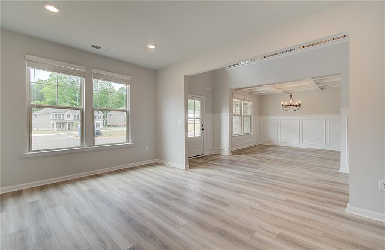
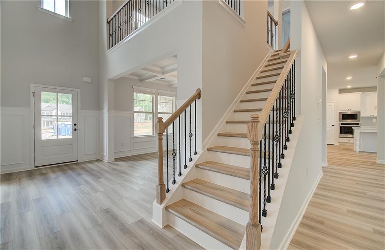
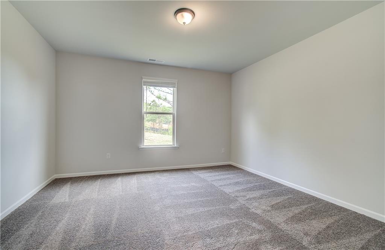
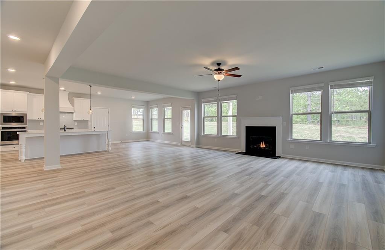
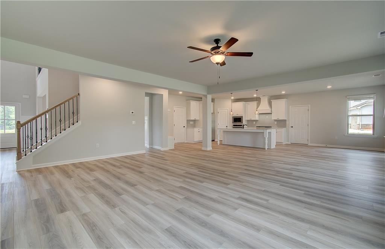
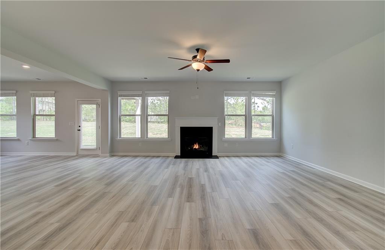
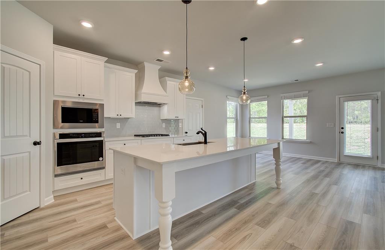
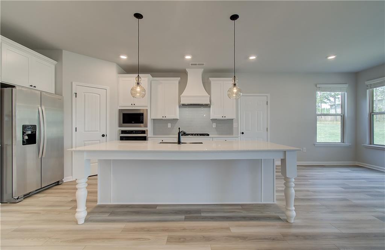
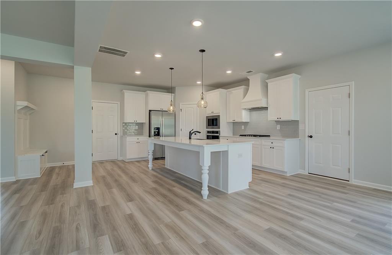
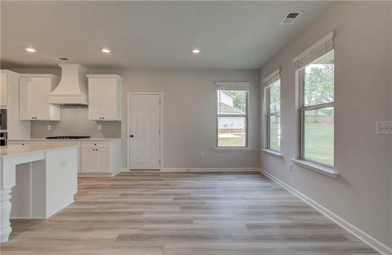
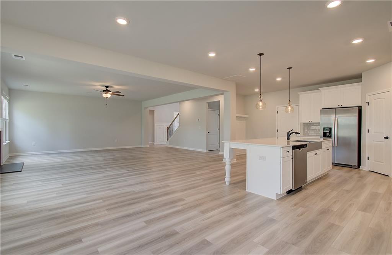
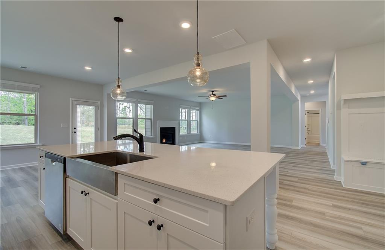
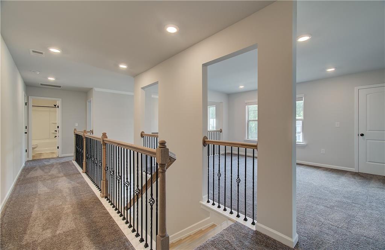
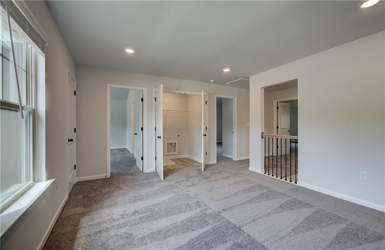
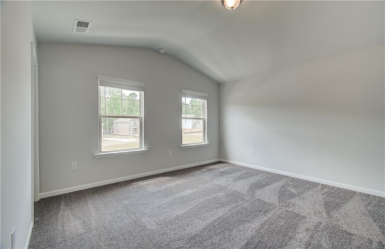
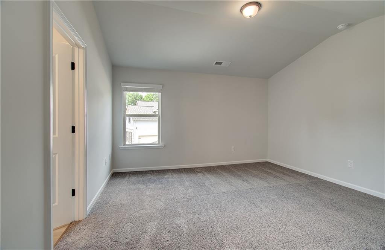
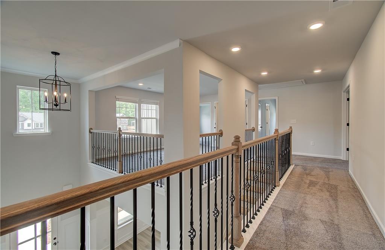
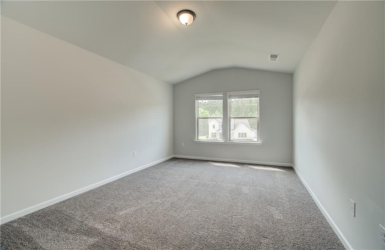
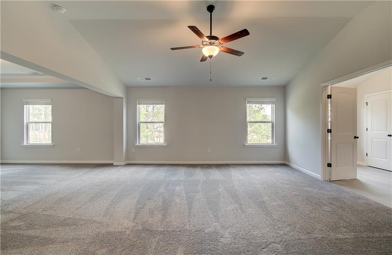
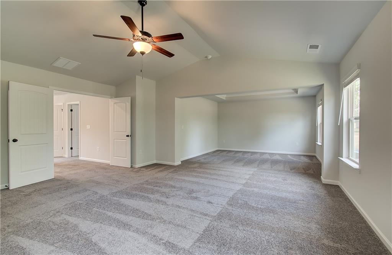
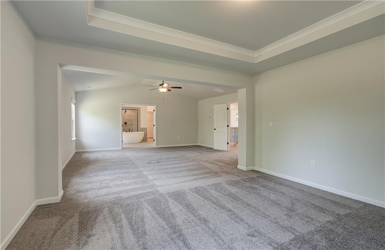
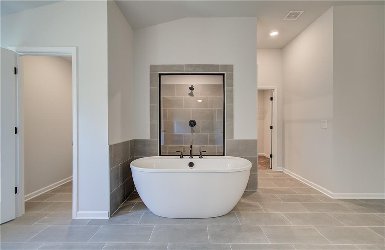
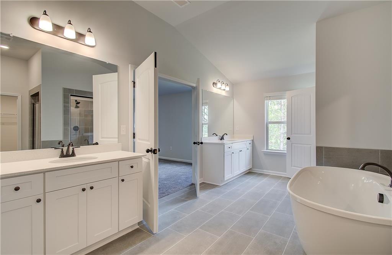
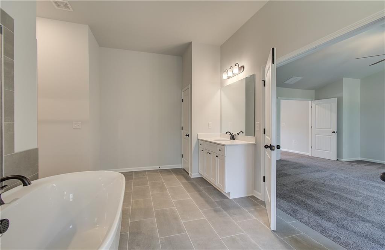
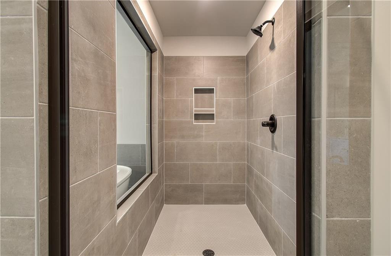
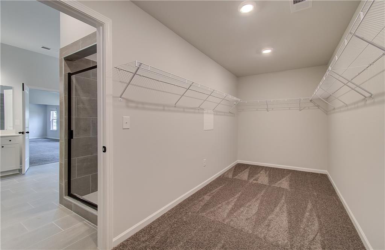
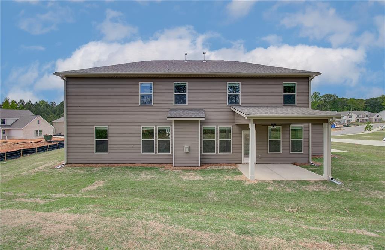
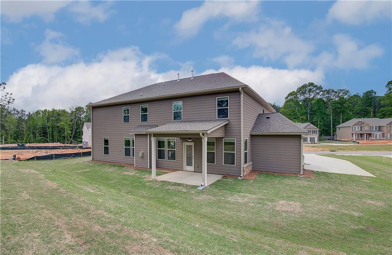
 Listings identified with the FMLS IDX logo come from
FMLS and are held by brokerage firms other than the owner of this website. The
listing brokerage is identified in any listing details. Information is deemed reliable
but is not guaranteed. If you believe any FMLS listing contains material that
infringes your copyrighted work please
Listings identified with the FMLS IDX logo come from
FMLS and are held by brokerage firms other than the owner of this website. The
listing brokerage is identified in any listing details. Information is deemed reliable
but is not guaranteed. If you believe any FMLS listing contains material that
infringes your copyrighted work please