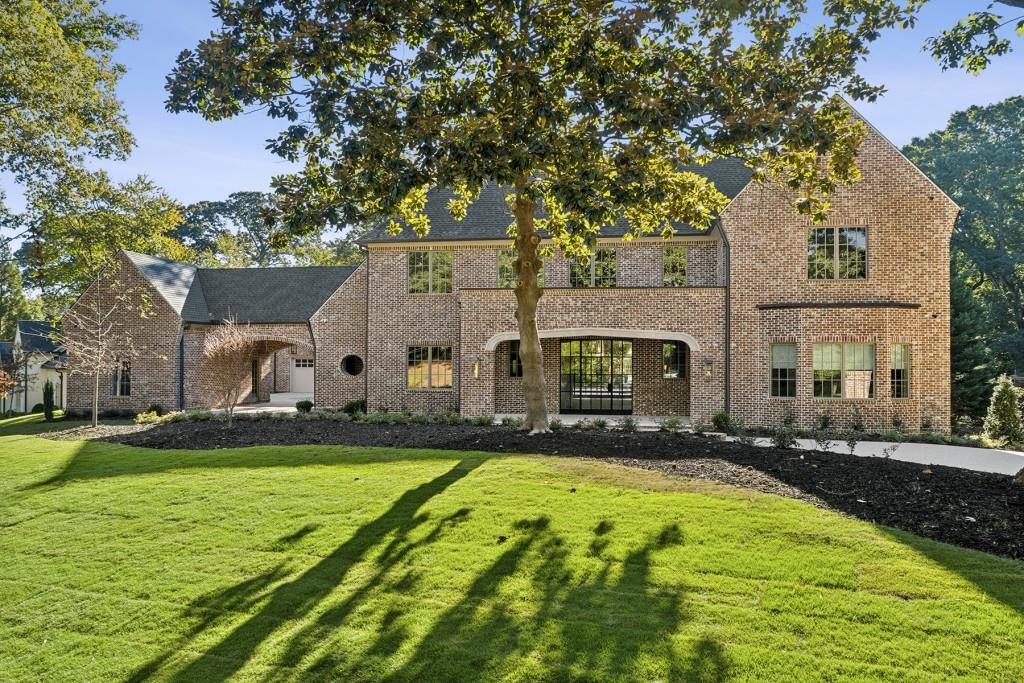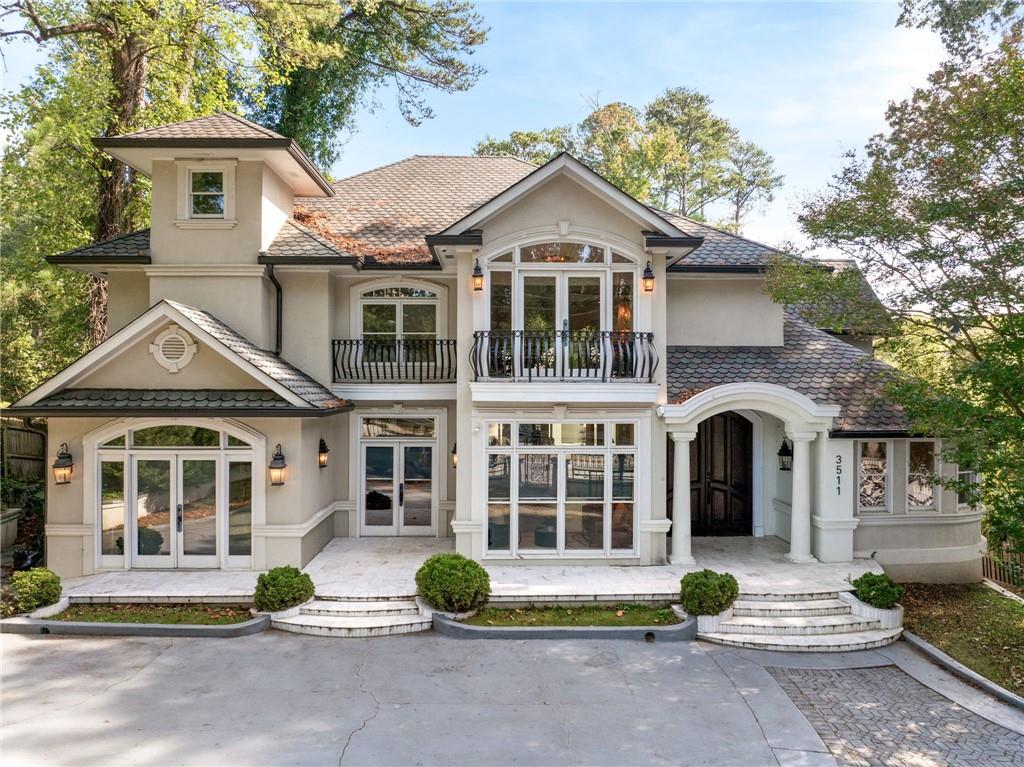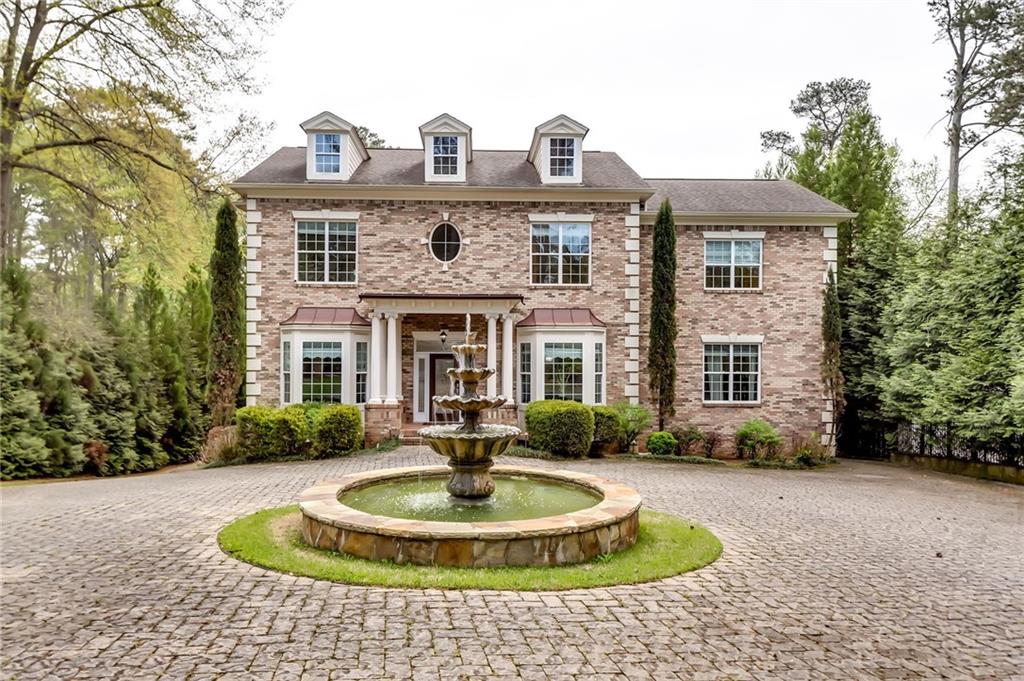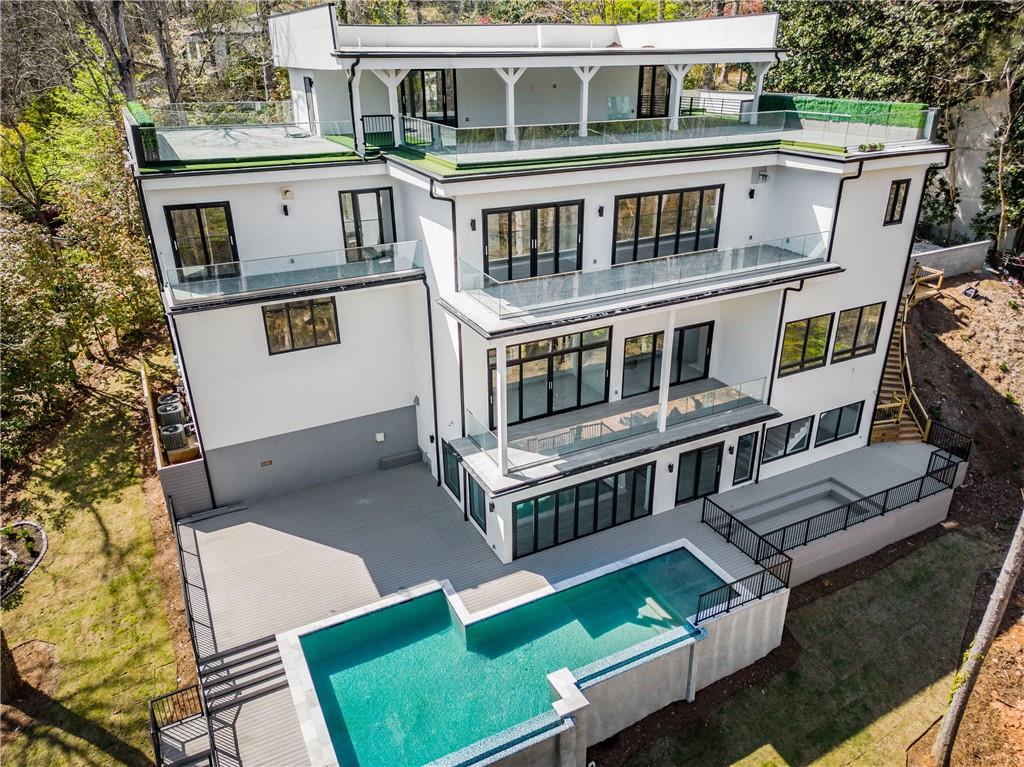5310 Green Hill Place Atlanta GA 30342, MLS# 410389445
Atlanta, GA 30342
- 5Beds
- 6Full Baths
- N/AHalf Baths
- N/A SqFt
- 2019Year Built
- 0.20Acres
- MLS# 410389445
- Rental
- Single Family Residence
- Active
- Approx Time on Market3 days
- AreaN/A
- CountyFulton - GA
- Subdivision Green Hill
Overview
Location, location, location! Situated in the heart of Sandy Springs. It is minutes to I-285 and 400. Shopping malls, restaurants and Chastain Park are few minutes away from the property. The property is fully furnished. Each bedroom has an ensuite and walk-in closet. California closets are installed in each bedroom upstairs. It has a bar area, home theater/media room in the basement. There is a guest bedroom/In-law suite on main. A summer kitchen with built-in grill in the backyard. Two large walk-in pantry on main, one can be used as a mud room. Oversized back deck is perfect for entertaining your guests. Two attached garages can park total of 3 cars. The subject property is fully furnished, furniture can be removed upon request.
Association Fees / Info
Hoa: No
Community Features: None
Pets Allowed: No
Bathroom Info
Main Bathroom Level: 1
Total Baths: 6.00
Fullbaths: 6
Room Bedroom Features: Oversized Master, Other
Bedroom Info
Beds: 5
Building Info
Habitable Residence: No
Business Info
Equipment: Home Theater
Exterior Features
Fence: Back Yard, Fenced, Wrought Iron
Patio and Porch: Covered, Deck, Front Porch
Exterior Features: Private Yard
Road Surface Type: Asphalt
Pool Private: No
County: Fulton - GA
Acres: 0.20
Pool Desc: None
Fees / Restrictions
Financial
Original Price: $12,500
Owner Financing: No
Garage / Parking
Parking Features: Attached, Driveway, Garage, Garage Door Opener, Garage Faces Front, Garage Faces Side
Green / Env Info
Handicap
Accessibility Features: None
Interior Features
Security Ftr: Carbon Monoxide Detector(s), Secured Garage/Parking, Smoke Detector(s)
Fireplace Features: Factory Built, Family Room
Levels: Two
Appliances: Dishwasher, Disposal, Dryer, Gas Cooktop, Microwave, Range Hood, Refrigerator, Washer
Laundry Features: Electric Dryer Hookup, Laundry Room, Sink, Upper Level
Interior Features: Bookcases, Double Vanity, Entrance Foyer, High Ceilings 10 ft Main, High Ceilings 10 ft Upper, Sound System, Walk-In Closet(s), Wet Bar
Flooring: Hardwood
Spa Features: None
Lot Info
Lot Size Source: Public Records
Lot Features: Back Yard, Front Yard, Landscaped, Level
Lot Size: x
Misc
Property Attached: No
Home Warranty: No
Other
Other Structures: Garage(s),Outdoor Kitchen
Property Info
Construction Materials: Brick Front, Cement Siding
Year Built: 2,019
Date Available: 2024-12-01T00:00:00
Furnished: Furn
Roof: Composition
Property Type: Residential Lease
Style: Traditional
Rental Info
Land Lease: No
Expense Tenant: All Utilities
Lease Term: 12 Months
Room Info
Kitchen Features: Cabinets White, Kitchen Island, Pantry, Pantry Walk-In, Solid Surface Counters, Stone Counters, View to Family Room
Room Master Bathroom Features: Double Vanity,Separate Tub/Shower
Room Dining Room Features: Open Concept
Sqft Info
Building Area Total: 4500
Building Area Source: Owner
Tax Info
Tax Parcel Letter: 17-0068-0002-060-5
Unit Info
Utilities / Hvac
Cool System: Ceiling Fan(s), Central Air, Electric
Heating: Central, Forced Air, Natural Gas, Zoned
Utilities: Cable Available, Electricity Available, Natural Gas Available, Sewer Available, Water Available
Waterfront / Water
Water Body Name: None
Waterfront Features: None
Directions
From Downtown Atlanta take I-285 N to Roswell Rd/U.S. Hwy 19 S in Sandy Springs. Take exit 25 from I-285 N, turn right onto Roswell Rd/U.S. Hwy 19 S, turn left onto Green Hill Rd NE, turn right onto Green Hill Pl NE. House will be on your right.Listing Provided courtesy of Zenith Realty & Investment, Llc.
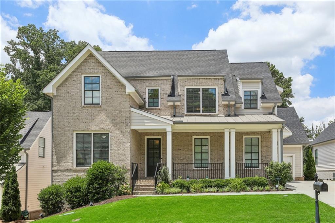
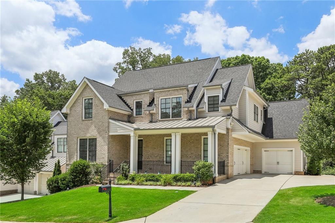
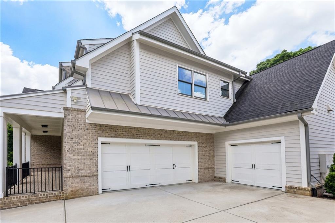
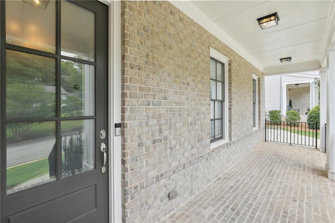
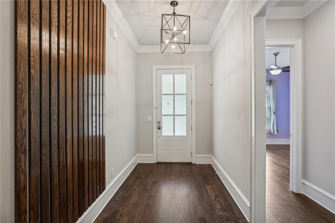
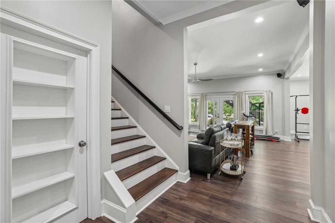
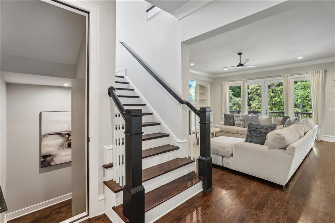

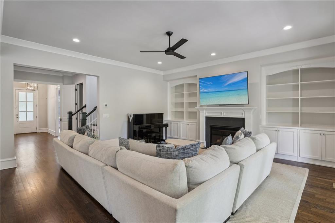
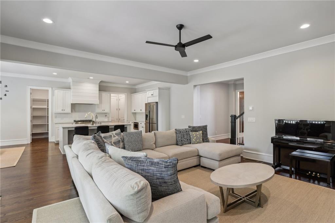
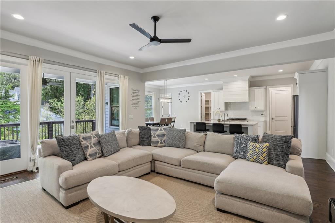
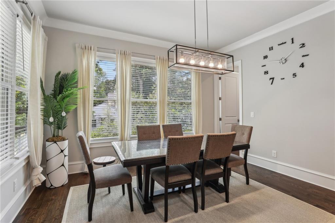
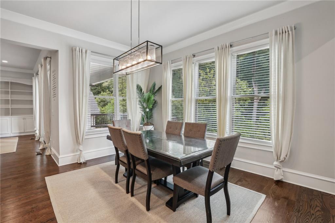
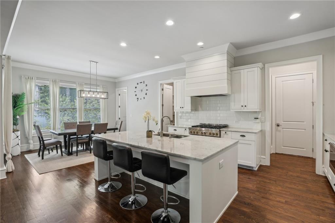
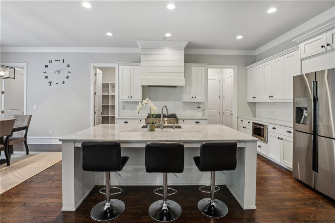
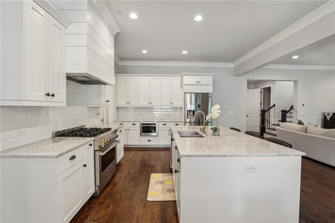
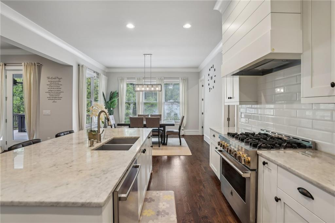
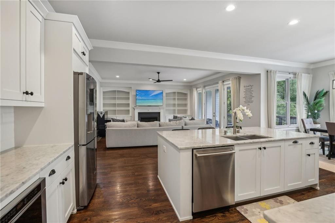
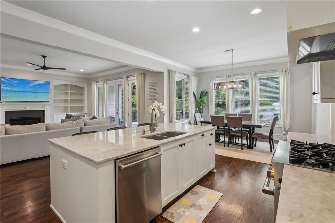
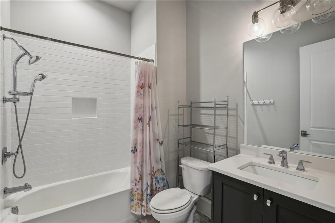
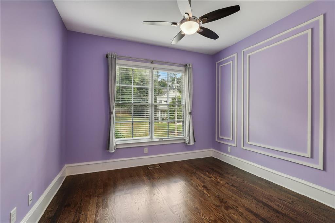
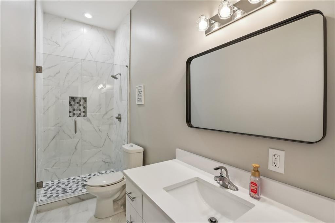
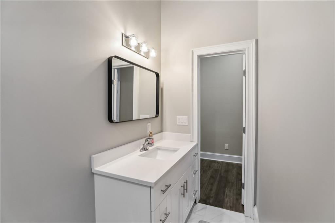
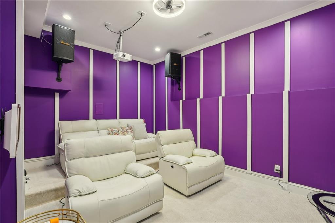
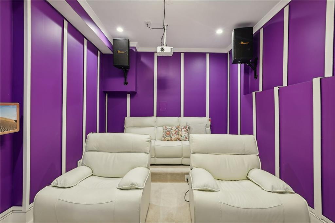
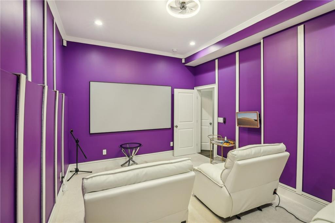
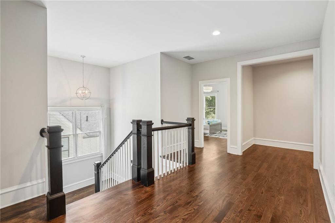
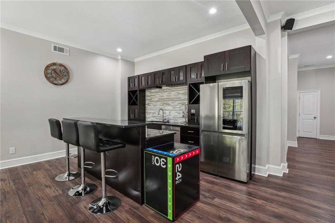
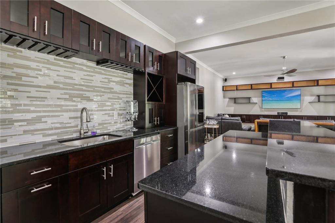
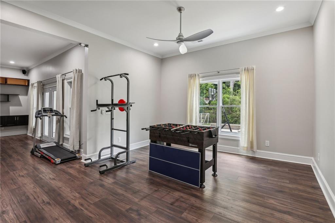
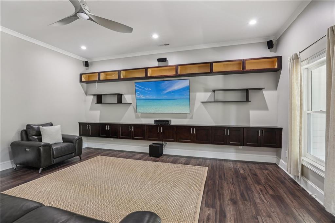
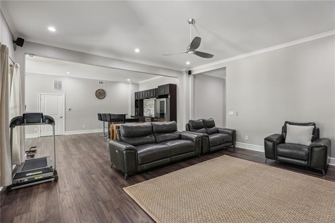
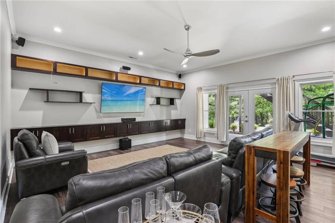
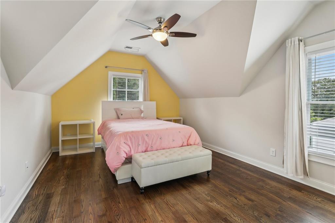
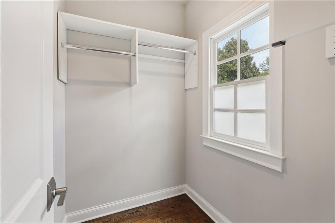
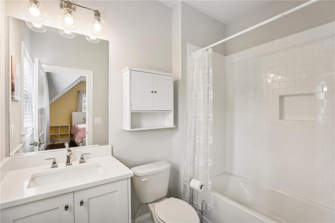
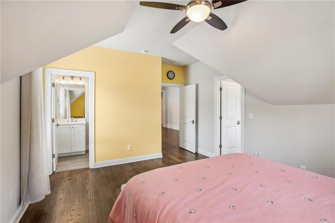
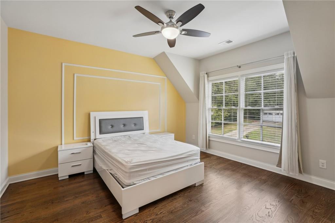
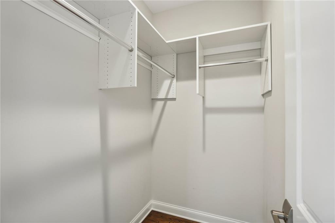
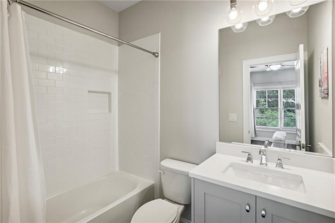
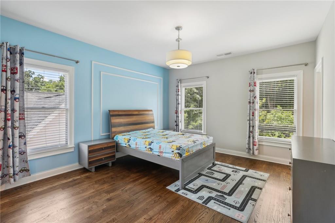
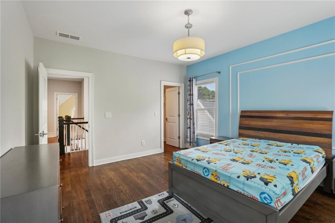
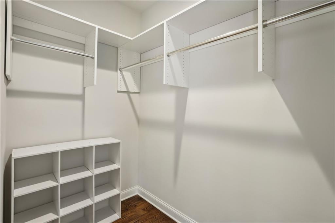
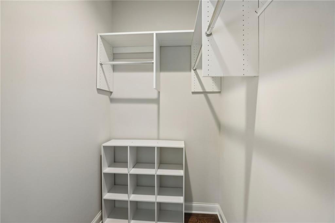
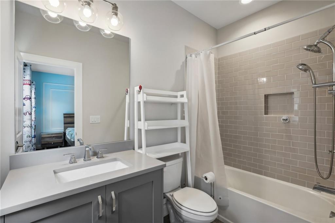
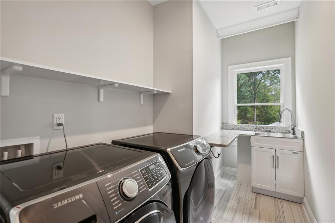
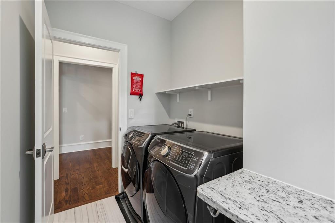
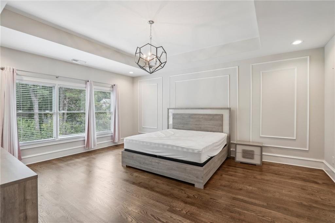
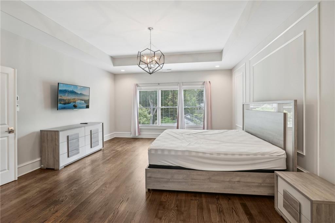
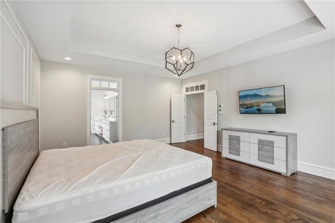
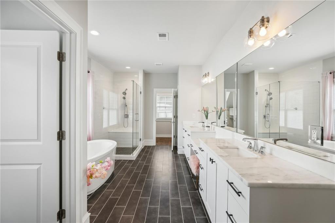
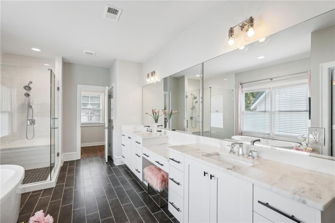
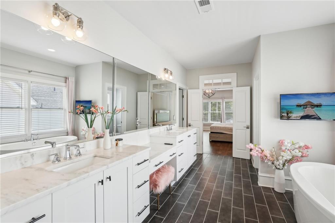
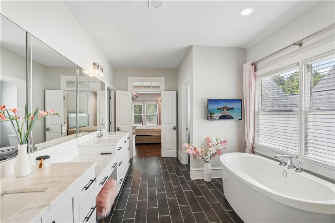
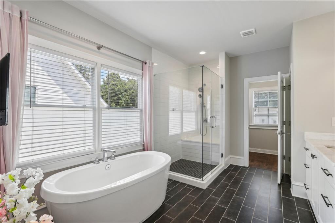
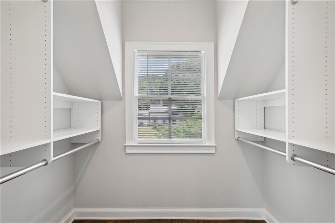
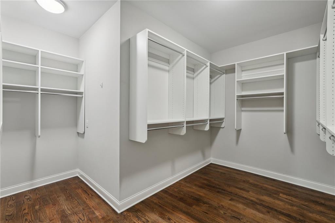
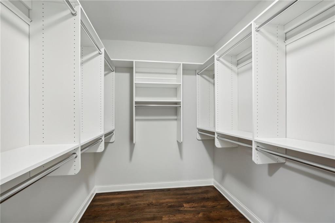
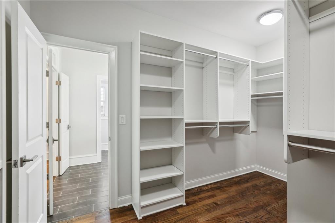
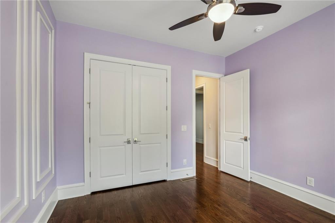
 MLS# 410386839
MLS# 410386839 