5409 Saint Lyonn Place Marietta GA 30068, MLS# 382387768
Marietta, GA 30068
- 6Beds
- 7Full Baths
- 2Half Baths
- N/A SqFt
- 1999Year Built
- 0.47Acres
- MLS# 382387768
- Residential
- Single Family Residence
- Active
- Approx Time on Market6 months, 6 days
- AreaN/A
- CountyCobb - GA
- Subdivision Saint Lyonn
Overview
Seller is offering $10,000 incentive. This custom-built estate is nestled within the esteemed Saint Lyonn Community, this European style home epitomizes elegance and sophistication. Situated in East Cobb's coveted Chattahoochee River Corridor, residents enjoy the convenience of river walks, biking trails, and easy access to a myriad of shops, dining options, and entertainment venues. Commuters will appreciate the seamless connectivity to major interstates, including I-75 and I-285, along with swift access to Hartsfield-Jackson Airport. This meticulously crafted home spans three masterful levels, showcasing European influences and meticulous attention to detail throughout. Enter through a grand foyer flanked by a sweeping curved staircase, leading to a dining room accommodating 12 guests and a stately fireside study. The expansive great room is adorned with a custom-built marble-clad fireplace, built-in bookcases, and a wall of large windows offering picturesque views of the resort-style heated pool with two cascading waterfalls and the lush, landscaped backyard. The fully equipped chef's kitchen features a center island with a gas cooktop and sink area, a butler's pantry, and a breakfast room, perfect for culinary enthusiasts. The main-level primary suite boasts 17ft cathedral ceilings, a cozy fireside sitting room, and access to the private backyard. The spa-like bathroom features vaulted ceilings, separate vanities, a luxurious whirlpool tub, and a glass-framed dual shower. Ascend the front or back staircase to find four generously sized secondary bedrooms, each with walk-in closets and private bathrooms, offering comfort and privacy for family and guests. Ideal for entertaining, the terrace levels feature an expansive billiard room, full kitchen, exercise room with dry sauna, home office, and a guest bedroom with a full bath. Step into the spacious backyard oasis featuring a heated in-ground pool and spa with two cascading waterfalls, surrounded by lush mature landscaping, creating an idyllic setting for outdoor relaxation and entertainment. Experience the height of luxury living in this meticulously custom-built home, where architectural design meets timeless elegance in the heart of one of East Cobbs most coveted communities. Schedule a showing today and make this dream home a reality!
Association Fees / Info
Hoa: Yes
Hoa Fees Frequency: Annually
Hoa Fees: 1100
Community Features: Gated, Homeowners Assoc, Near Schools, Near Shopping, Near Trails/Greenway, Sidewalks, Street Lights
Bathroom Info
Main Bathroom Level: 2
Halfbaths: 2
Total Baths: 9.00
Fullbaths: 7
Room Bedroom Features: Master on Main, Oversized Master
Bedroom Info
Beds: 6
Building Info
Habitable Residence: No
Business Info
Equipment: Irrigation Equipment, Satellite Dish
Exterior Features
Fence: Back Yard, Wrought Iron
Patio and Porch: Patio
Exterior Features: Lighting, Permeable Paving, Private Entrance, Private Yard, Rain Gutters
Road Surface Type: Asphalt
Pool Private: Yes
County: Cobb - GA
Acres: 0.47
Pool Desc: Gunite, Heated, In Ground, Private, Waterfall
Fees / Restrictions
Financial
Original Price: $1,925,900
Owner Financing: No
Garage / Parking
Parking Features: Attached, Garage, Garage Door Opener, Garage Faces Side, Kitchen Level, Level Driveway
Green / Env Info
Green Energy Generation: None
Handicap
Accessibility Features: None
Interior Features
Security Ftr: Carbon Monoxide Detector(s), Secured Garage/Parking, Security Gate, Security System Owned, Smoke Detector(s)
Fireplace Features: Gas Log, Gas Starter, Great Room, Keeping Room, Master Bedroom, Other Room
Levels: Two
Appliances: Dishwasher, Disposal, Double Oven, Gas Cooktop, Microwave, Range Hood, Refrigerator, Trash Compactor, Other
Laundry Features: In Kitchen, Laundry Room, Main Level
Interior Features: Bookcases, Cathedral Ceiling(s), Coffered Ceiling(s), Double Vanity, Entrance Foyer 2 Story, High Ceilings 9 ft Upper, High Ceilings 10 ft Main, Recessed Lighting, Sauna, Tray Ceiling(s), Walk-In Closet(s), Wet Bar
Flooring: Carpet, Ceramic Tile, Hardwood
Spa Features: Private
Lot Info
Lot Size Source: Public Records
Lot Features: Back Yard, Front Yard, Landscaped, Level, Private
Lot Size: 135x214x76x185
Misc
Property Attached: No
Home Warranty: No
Open House
Other
Other Structures: None
Property Info
Construction Materials: Stone, Stucco
Year Built: 1,999
Property Condition: Resale
Roof: Composition, Shingle
Property Type: Residential Detached
Style: European
Rental Info
Land Lease: No
Room Info
Kitchen Features: Breakfast Bar, Breakfast Room, Cabinets Stain, Eat-in Kitchen, Keeping Room, Solid Surface Counters, Tile Counters, View to Family Room
Room Master Bathroom Features: Double Vanity,Separate Tub/Shower,Vaulted Ceiling(
Room Dining Room Features: Butlers Pantry,Separate Dining Room
Special Features
Green Features: None
Special Listing Conditions: None
Special Circumstances: None
Sqft Info
Building Area Total: 9646
Building Area Source: Owner
Tax Info
Tax Amount Annual: 3805
Tax Year: 2,023
Tax Parcel Letter: 01-0224-0-039-0
Unit Info
Utilities / Hvac
Cool System: Ceiling Fan(s), Central Air, Zoned
Electric: 220 Volts
Heating: Central, Forced Air, Natural Gas, Zoned
Utilities: Cable Available, Electricity Available, Natural Gas Available, Phone Available, Sewer Available, Water Available
Sewer: Public Sewer
Waterfront / Water
Water Body Name: None
Water Source: Public
Waterfront Features: None
Directions
GPS Friendly.Listing Provided courtesy of Weichert, Realtors - The Collective
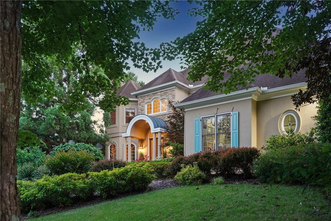
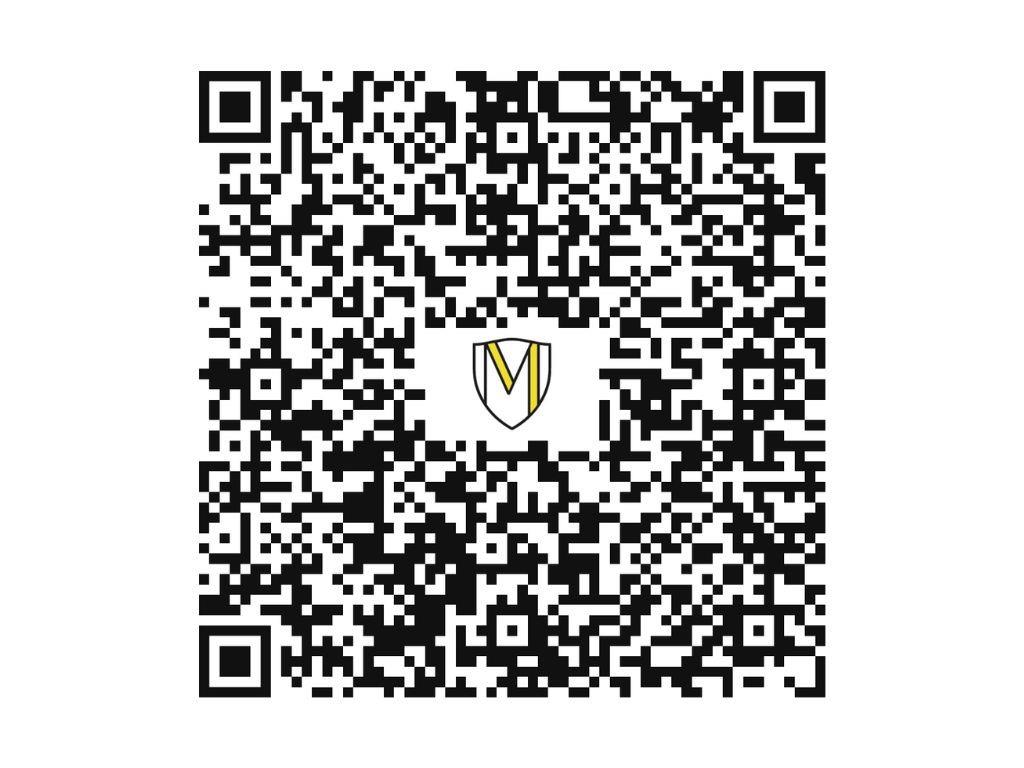
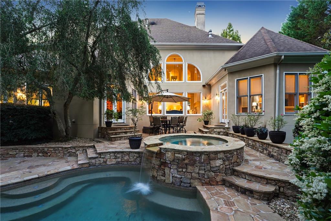
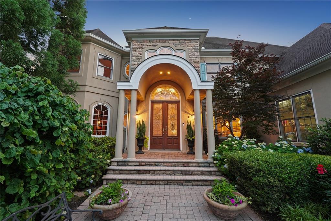
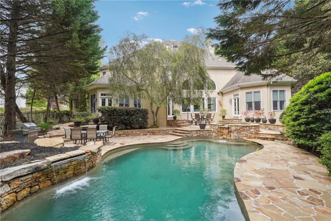
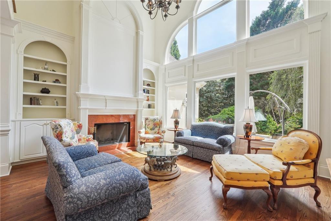
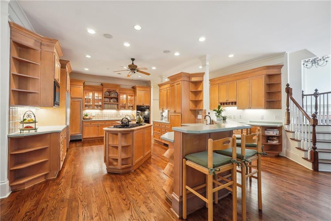
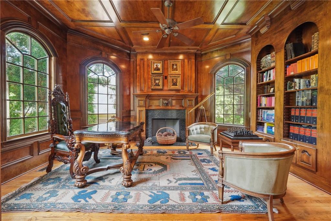
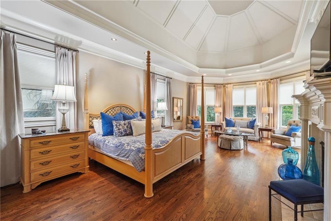
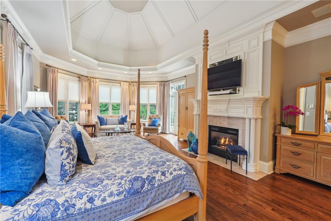
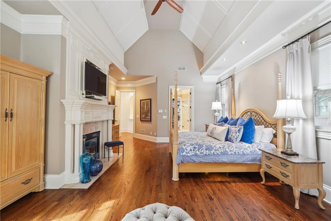
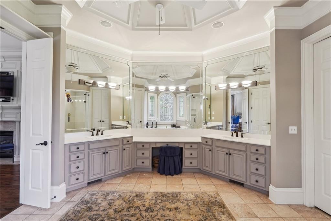
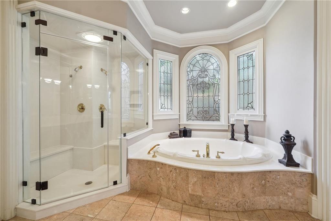
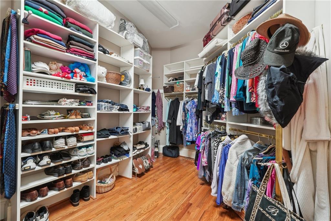
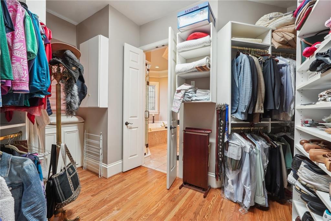
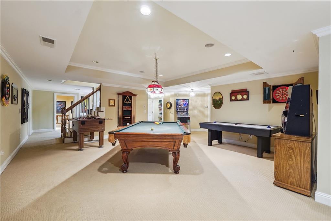
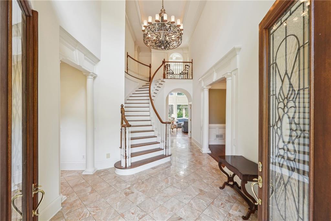
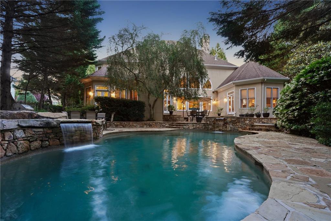
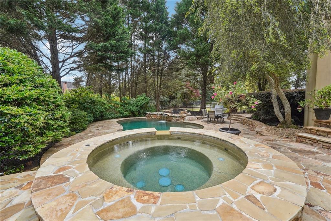
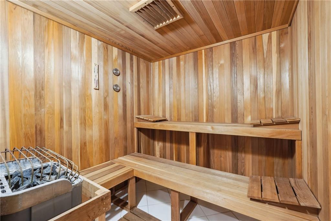
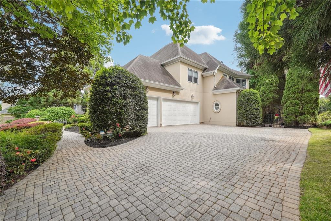
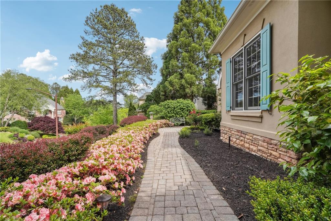
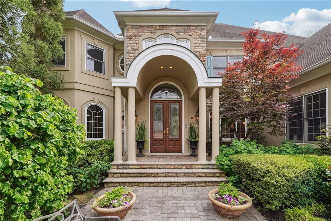
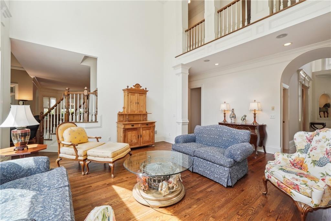
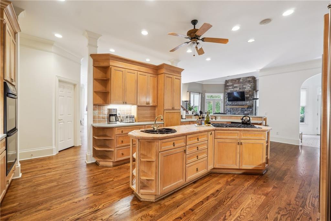
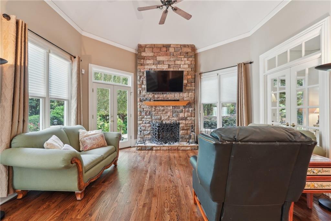
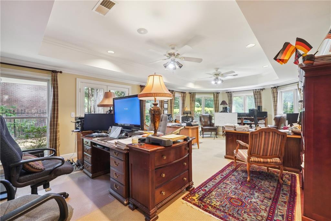
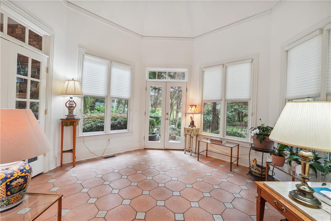
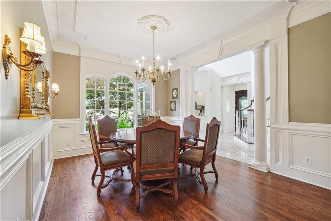
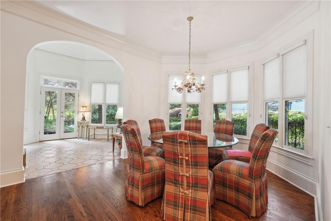
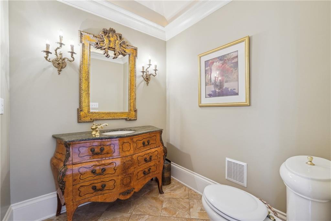
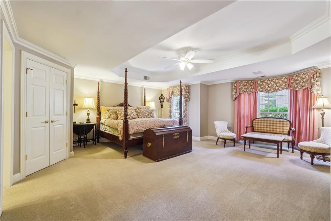
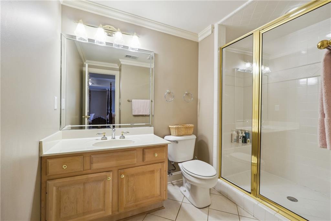
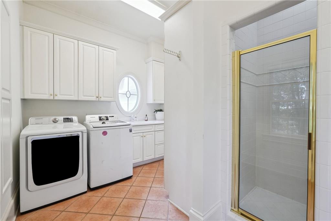
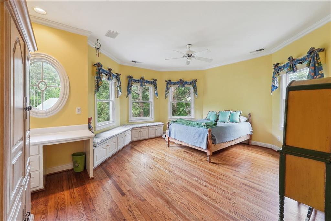
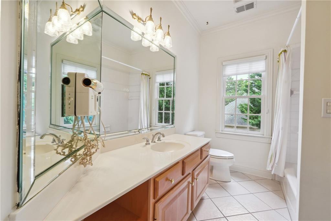
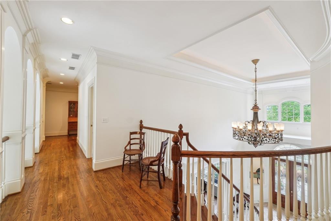
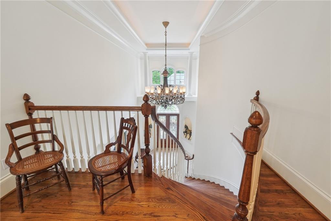
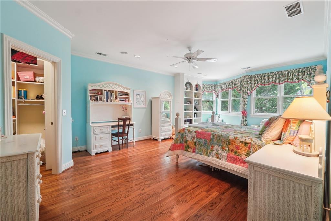
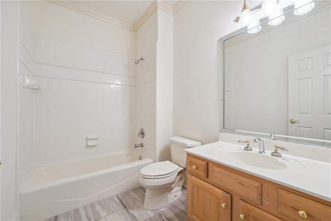
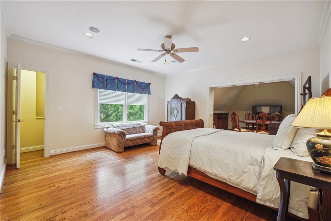
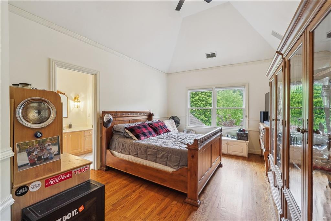
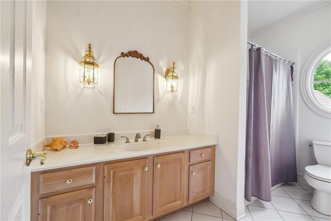
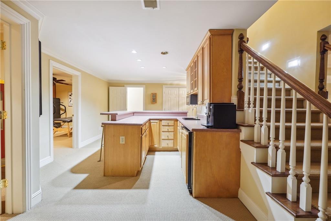
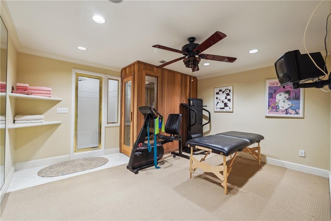
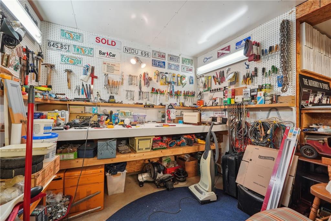
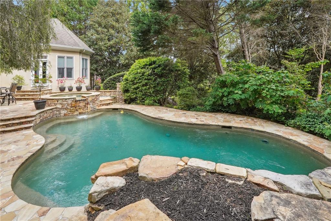
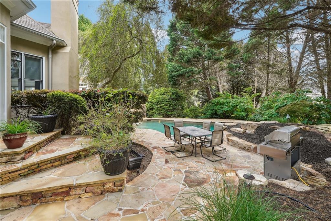
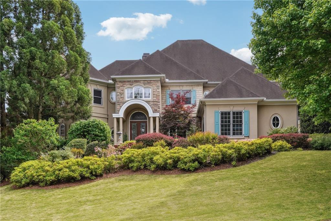
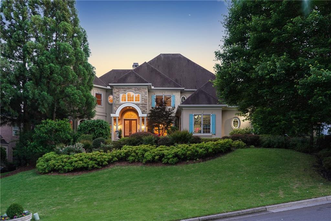
 Listings identified with the FMLS IDX logo come from
FMLS and are held by brokerage firms other than the owner of this website. The
listing brokerage is identified in any listing details. Information is deemed reliable
but is not guaranteed. If you believe any FMLS listing contains material that
infringes your copyrighted work please
Listings identified with the FMLS IDX logo come from
FMLS and are held by brokerage firms other than the owner of this website. The
listing brokerage is identified in any listing details. Information is deemed reliable
but is not guaranteed. If you believe any FMLS listing contains material that
infringes your copyrighted work please