5429 Sunset Sound Place Acworth GA 30101, MLS# 405562291
Acworth, GA 30101
- 5Beds
- 4Full Baths
- 1Half Baths
- N/A SqFt
- 2006Year Built
- 0.71Acres
- MLS# 405562291
- Residential
- Single Family Residence
- Pending
- Approx Time on Market1 month, 11 days
- AreaN/A
- CountyCobb - GA
- Subdivision Silveroak
Overview
Prepare to be captivated by the unparalleled beauty of this exceptional property with its expansive and lushly landscaped grounds, perfectly sited on a large, private corner lot in one of West Cobb's most coveted neighborhoods, Silveroak. This Earthcraft and EnergyStar Certified luxury estate, expertly crafted by the original custom builders in Silveroak, showcases exquisite millwork and timeless architectural design. From the charming flagstone, rocking chair front porch, a stained wood & glass front door with sidelights welcomes guests into the imposing 2-story foyer, revealing the home's exceptional architectural detail. To the left of the foyer, you find a handsome library with built-ins and double crown molding, perfect for a home office. To the right of the foyer is the home's formal dining room showcasing picture-frame and double crown molding, handsome site-finished hardwood floors with an in-lay border accent. Passing the impressive foyer staircase with iron balusters, you enter the grand 2-story fireside family room featuring built-ins, wall of windows and coffered ceiling. The family room opens to the gourmet kitchen boasting granite countertops, stained cabinetry, gas cooktop and stainless appliances. Meal preparation and entertaining is a breeze in this Chef's delight kitchen that opens seamlessly to a large breakfast room and a beautiful fireside keeping room. A French door from the breakfast room opens to the home's screened-in porch. Another French door in the keeping room leads to the expansive back deck for alfresco dining. Your overnight guests can enjoy the convenient main level guest bedroom with an ensuite bath. A powder room and spacious laundry room with built-in cabinetry and a sink complete the main level. Crown molding is carried throughout the upper level, where you will love retiring at the end of the day in your oversized owner's suite boasting a double tray ceiling, a cozy fireplace and vaulted sitting area with sky lights, spacious walk-in closet and a large spa-like bath with raised ceiling, granite countertops, dual vanities, jacuzzi tub and separate shower. Three spacious secondary bedrooms on the upper-level feature walk-in closets, two bedrooms share a bath with double vanity and one bedroom is ensuite. The finished daylight terrace level is perfect for relaxation and entertainment! You will find a large family room, a game room, theater room, exercise room plus additional finished flex space and unfinished storage area. The terrace level is stubbed for a bath and features a 4TH GARAGE, great for storing a golf cart, ATV or lawn equipment. From the terrace level you can access your private and expansive rear lawn complete with patios, firepit and expansive landscaped lawn with room for a pool! The Silveroak community offers exceptional amenities, all in walking distance from this home. Enjoy the recently renovated club house, pool, tennis courts and playground or enjoy nature walks along the community lake and trails that are part of Corp of Engineer property. Silveroak is located off of Hill Road, one of the most beautiful streets in West Cobb, with convenient access to shopping, dining, healthcare facilities, entertainment and excellent schools. Don't miss your chance to own this little piece of paradise!
Association Fees / Info
Hoa: Yes
Hoa Fees Frequency: Annually
Hoa Fees: 1200
Community Features: Catering Kitchen, Clubhouse, Homeowners Assoc, Lake, Near Schools, Near Shopping, Near Trails/Greenway, Pickleball, Playground, Pool, Sidewalks, Street Lights
Association Fee Includes: Swim, Tennis
Bathroom Info
Main Bathroom Level: 1
Halfbaths: 1
Total Baths: 5.00
Fullbaths: 4
Room Bedroom Features: Oversized Master, Other
Bedroom Info
Beds: 5
Building Info
Habitable Residence: No
Business Info
Equipment: Home Theater, Intercom, Irrigation Equipment
Exterior Features
Fence: None
Patio and Porch: Covered, Deck, Front Porch, Rear Porch, Screened
Exterior Features: Private Yard, Rain Gutters
Road Surface Type: Paved
Pool Private: No
County: Cobb - GA
Acres: 0.71
Pool Desc: None
Fees / Restrictions
Financial
Original Price: $925,000
Owner Financing: No
Garage / Parking
Parking Features: Attached, Driveway, Garage, Garage Door Opener, Garage Faces Side, Kitchen Level, Level Driveway
Green / Env Info
Green Building Ver Type: EarthCraft Home, ENERGY STAR Certified Homes
Green Energy Generation: None
Handicap
Accessibility Features: None
Interior Features
Security Ftr: Carbon Monoxide Detector(s), Fire Alarm, Intercom, Security System Owned, Smoke Detector(s)
Fireplace Features: Gas Log, Gas Starter, Great Room, Keeping Room, Master Bedroom
Levels: Two
Appliances: Dishwasher, Disposal, Double Oven, Dryer, ENERGY STAR Qualified Appliances, Gas Range, Gas Water Heater, Microwave, Range Hood, Refrigerator, Self Cleaning Oven, Washer
Laundry Features: Laundry Room, Main Level, Mud Room
Interior Features: Bookcases, Coffered Ceiling(s), Disappearing Attic Stairs, Double Vanity, Entrance Foyer 2 Story, High Ceilings 9 ft Upper, High Ceilings 10 ft Main, High Speed Internet, Tray Ceiling(s), Walk-In Closet(s)
Flooring: Carpet, Ceramic Tile, Hardwood, Vinyl
Spa Features: None
Lot Info
Lot Size Source: Assessor
Lot Features: Back Yard, Corner Lot, Cul-De-Sac, Front Yard, Landscaped, Level
Misc
Property Attached: No
Home Warranty: No
Open House
Other
Other Structures: None
Property Info
Construction Materials: Brick, Brick 3 Sides, HardiPlank Type
Year Built: 2,006
Property Condition: Resale
Roof: Composition, Ridge Vents
Property Type: Residential Detached
Style: French Provincial, Traditional
Rental Info
Land Lease: No
Room Info
Kitchen Features: Breakfast Bar, Breakfast Room, Cabinets Stain, Eat-in Kitchen, Keeping Room, Kitchen Island, Pantry Walk-In, Stone Counters, View to Family Room
Room Master Bathroom Features: Double Vanity,Separate Tub/Shower,Vaulted Ceiling(
Room Dining Room Features: Seats 12+,Separate Dining Room
Special Features
Green Features: None
Special Listing Conditions: None
Special Circumstances: None
Sqft Info
Building Area Total: 6282
Building Area Source: Appraiser
Tax Info
Tax Amount Annual: 8895
Tax Year: 2,023
Tax Parcel Letter: 20-0111-0-081-0
Unit Info
Utilities / Hvac
Cool System: Ceiling Fan(s), Central Air, Electric, Zoned
Electric: 110 Volts, 220 Volts in Laundry
Heating: Forced Air, Natural Gas, Zoned
Utilities: Cable Available, Electricity Available, Natural Gas Available, Phone Available, Sewer Available, Water Available
Sewer: Public Sewer
Waterfront / Water
Water Body Name: None
Water Source: Public
Waterfront Features: None
Directions
GPS FRIENDLYListing Provided courtesy of Harry Norman Realtors
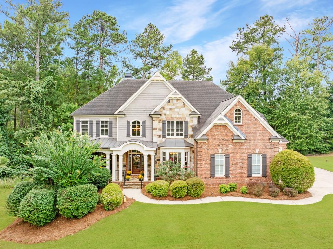
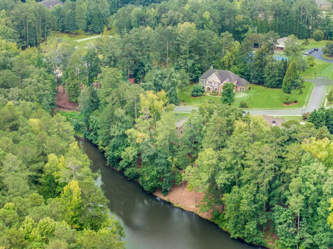
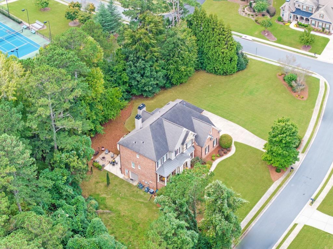
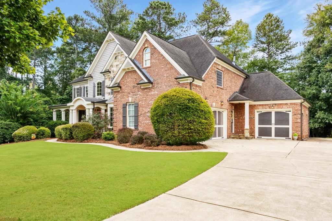
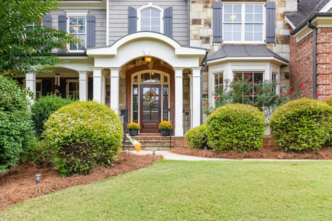
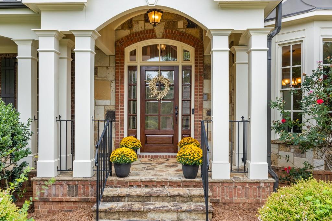
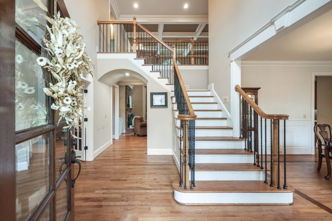
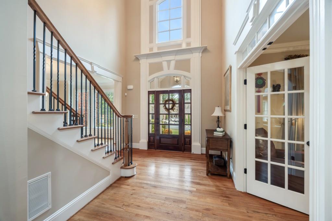
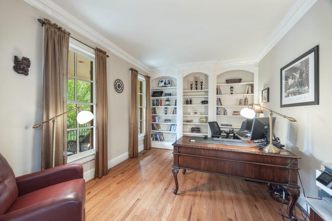
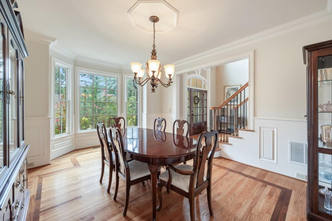
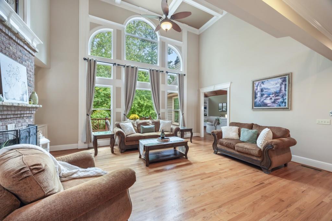
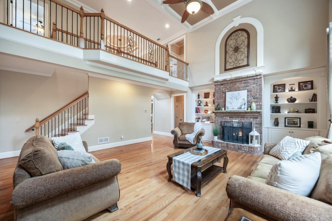
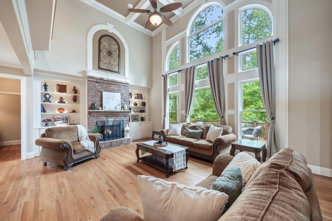
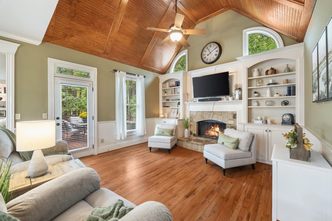
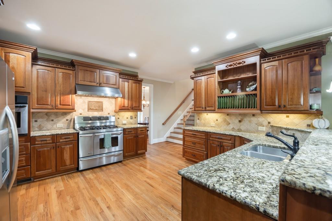
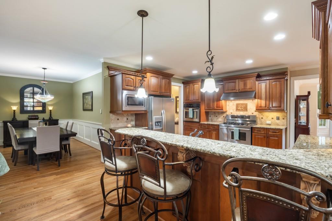
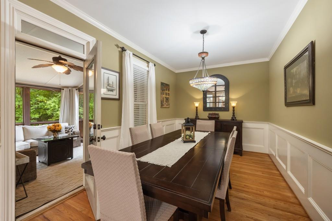
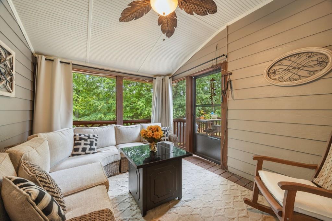
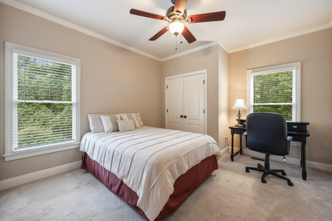
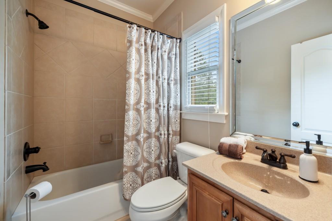
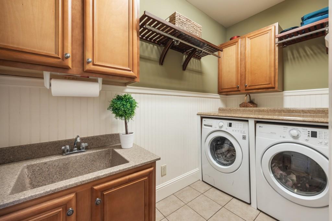
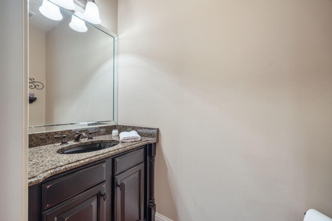
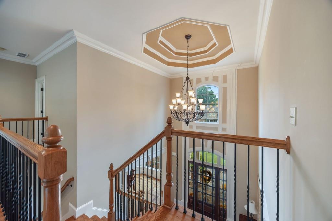
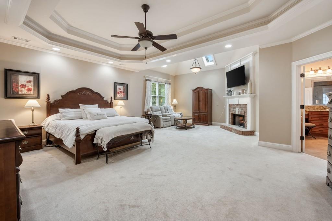
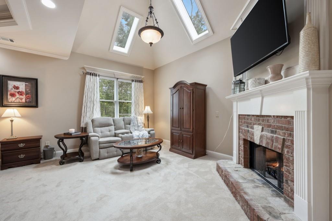
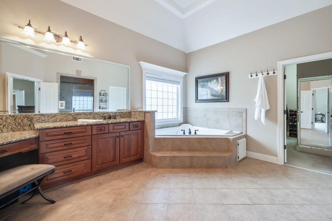
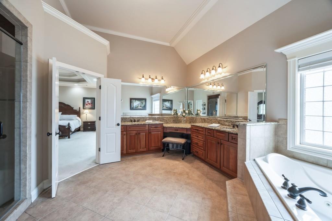
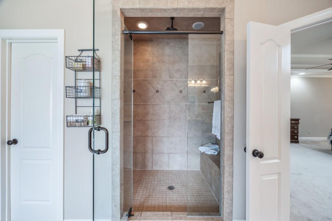
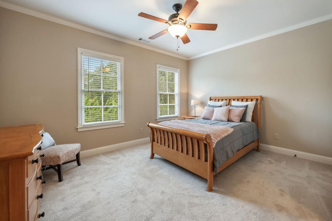
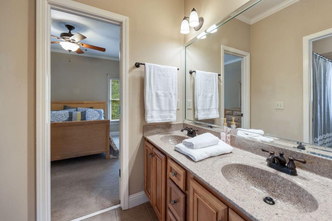
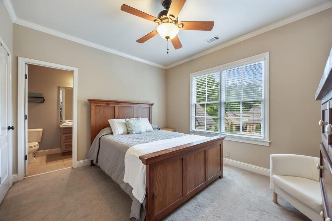
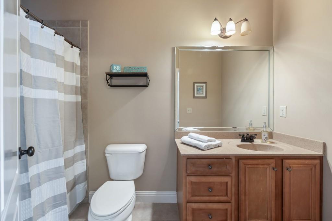
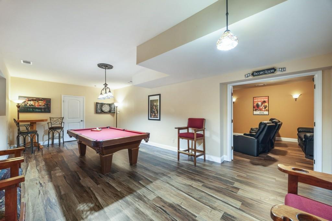
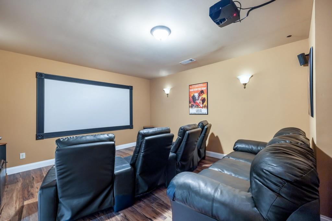
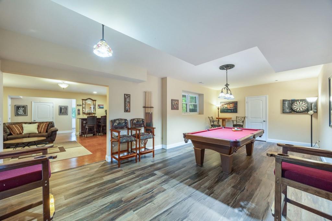
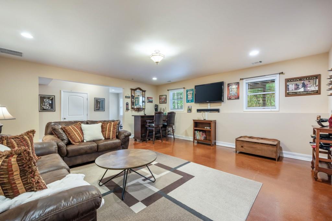
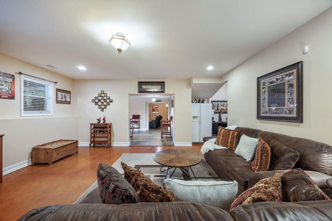
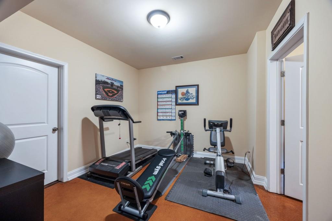
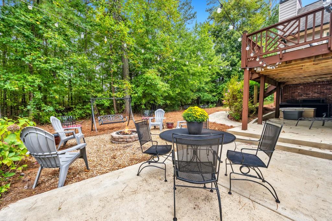
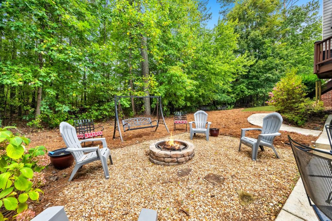
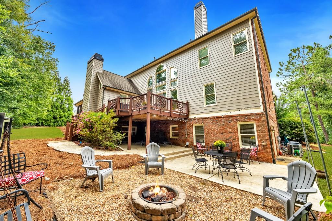
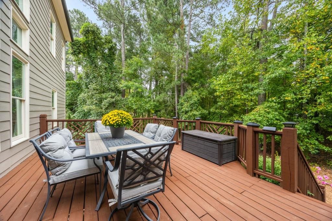
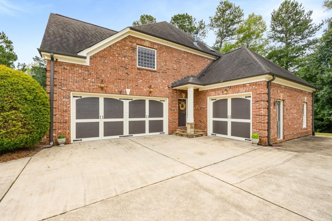
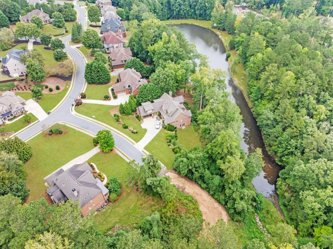
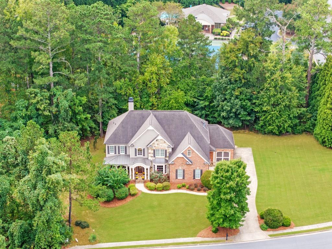
 Listings identified with the FMLS IDX logo come from
FMLS and are held by brokerage firms other than the owner of this website. The
listing brokerage is identified in any listing details. Information is deemed reliable
but is not guaranteed. If you believe any FMLS listing contains material that
infringes your copyrighted work please
Listings identified with the FMLS IDX logo come from
FMLS and are held by brokerage firms other than the owner of this website. The
listing brokerage is identified in any listing details. Information is deemed reliable
but is not guaranteed. If you believe any FMLS listing contains material that
infringes your copyrighted work please