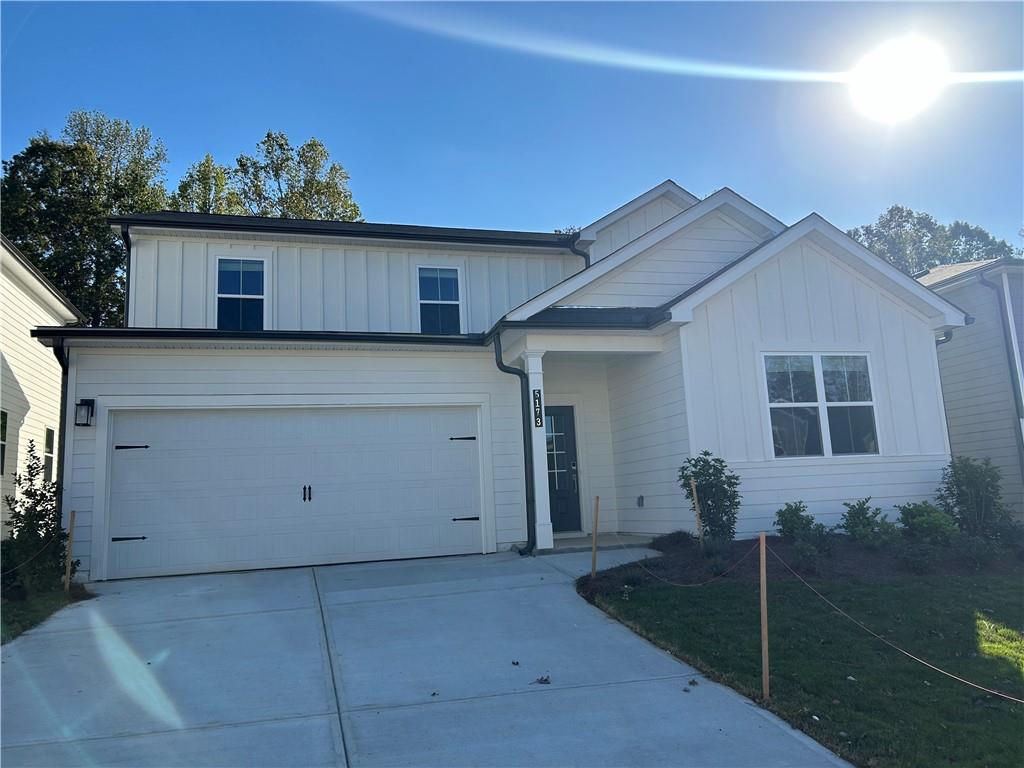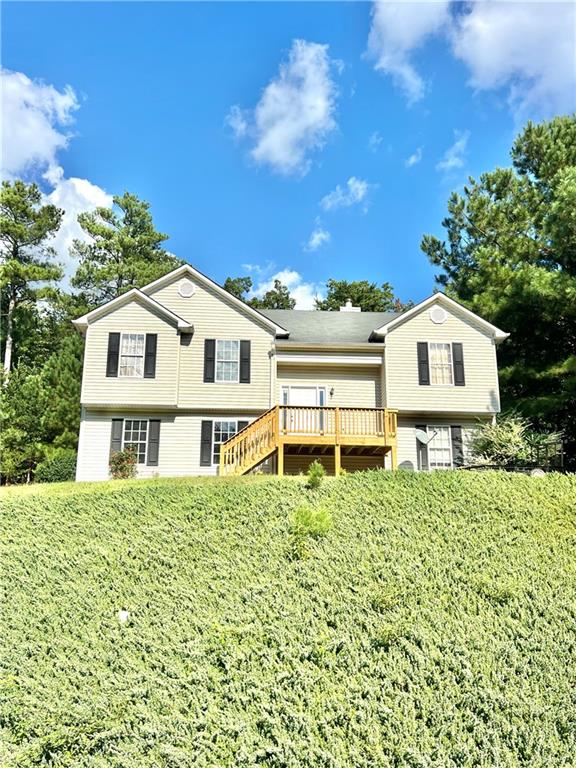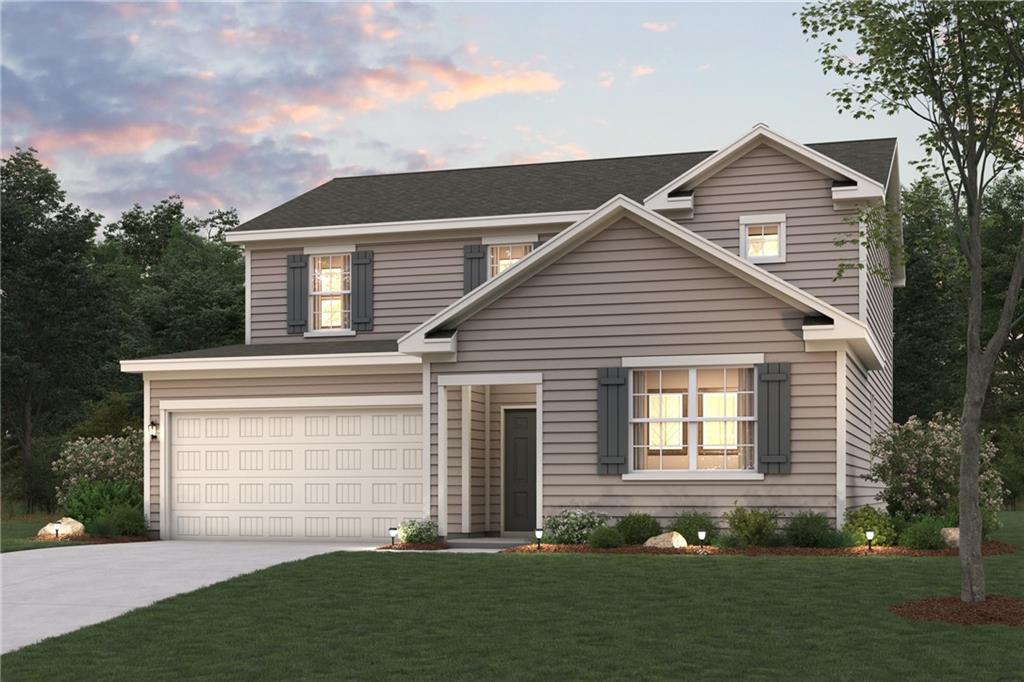5435 Hunnington Mill Drive Flowery Branch GA 30542, MLS# 410058606
Flowery Branch, GA 30542
- 4Beds
- 3Full Baths
- N/AHalf Baths
- N/A SqFt
- 1996Year Built
- 0.62Acres
- MLS# 410058606
- Residential
- Single Family Residence
- Active
- Approx Time on Market2 days
- AreaN/A
- CountyHall - GA
- Subdivision Hunnington Mill
Overview
Welcome to this Fully Updated 4 bed 3 bath home. Boasting over 2,200 SQ feet, sitting in a quite neighborhood with NO HOA! This beautifully remodeled home is sitting in the highly sought after Cherokee Bluff School District. This lovely home features New HVAC, New water heater, New paint inside and out, New luxury plank flooring, New plumbing fixtures, New electrical fixtures, New granite and much more. This great location is only minutes from 985 and 85 yet feels very private in this quite neighborhood. Only 9 Min from Lake Lanier Public access and 11 min from the award winning Chateau Elan vineyard. Don't miss your opportunity at this freshly remodeled home!
Association Fees / Info
Hoa: No
Community Features: Boating, Business Center, Dog Park, Fitness Center, Near Schools, Near Shopping, Near Trails/Greenway, Pickleball, Playground, Pool, RV/Boat Storage, Other
Bathroom Info
Total Baths: 3.00
Fullbaths: 3
Room Bedroom Features: Oversized Master, Split Bedroom Plan
Bedroom Info
Beds: 4
Building Info
Habitable Residence: No
Business Info
Equipment: None
Exterior Features
Fence: None
Patio and Porch: None
Exterior Features: Private Entrance, Private Yard
Road Surface Type: Asphalt
Pool Private: No
County: Hall - GA
Acres: 0.62
Pool Desc: None
Fees / Restrictions
Financial
Original Price: $379,900
Owner Financing: No
Garage / Parking
Parking Features: Driveway, Garage, Garage Door Opener
Green / Env Info
Green Energy Generation: None
Handicap
Accessibility Features: None
Interior Features
Security Ftr: Smoke Detector(s)
Fireplace Features: Gas Starter
Levels: Two
Appliances: Dishwasher, Electric Range, Gas Water Heater, Microwave
Laundry Features: In Basement, Laundry Room
Interior Features: Other
Flooring: Other
Spa Features: None
Lot Info
Lot Size Source: Public Records
Lot Features: Back Yard, Front Yard, Landscaped, Private, Wooded, Other
Lot Size: 92x312x100x279
Misc
Property Attached: No
Home Warranty: No
Open House
Other
Other Structures: None
Property Info
Construction Materials: HardiPlank Type
Year Built: 1,996
Property Condition: Updated/Remodeled
Roof: Shingle
Property Type: Residential Detached
Style: Traditional
Rental Info
Land Lease: No
Room Info
Kitchen Features: Cabinets White, Solid Surface Counters, View to Family Room
Room Master Bathroom Features: Separate Tub/Shower,Soaking Tub
Room Dining Room Features: Open Concept
Special Features
Green Features: Appliances, HVAC, Lighting, Water Heater, Windows
Special Listing Conditions: None
Special Circumstances: None
Sqft Info
Building Area Total: 2226
Building Area Source: Owner
Tax Info
Tax Amount Annual: 3046
Tax Year: 2,023
Tax Parcel Letter: 15-0042G-00-031
Unit Info
Utilities / Hvac
Cool System: Central Air
Electric: 110 Volts, 220 Volts, 220 Volts in Laundry
Heating: Natural Gas
Utilities: Cable Available, Electricity Available, Natural Gas Available, Phone Available, Water Available
Sewer: Public Sewer
Waterfront / Water
Water Body Name: None
Water Source: Public
Waterfront Features: None
Directions
Union Circle to Hunnington mill road, home on the rightListing Provided courtesy of Clickit Realty
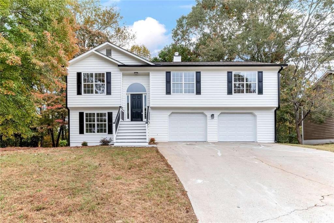
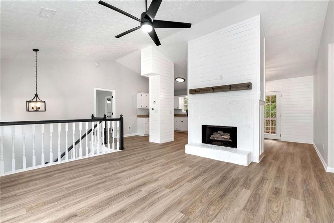
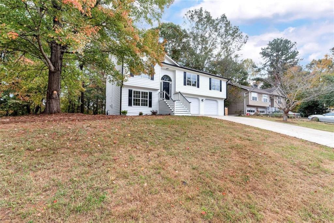
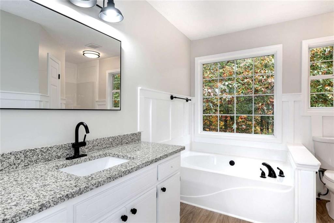
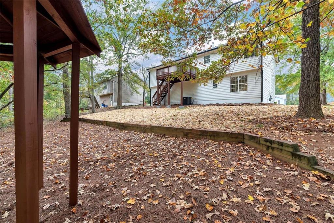
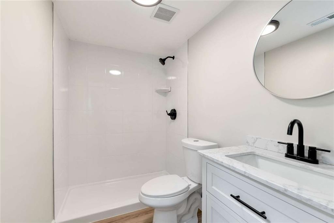
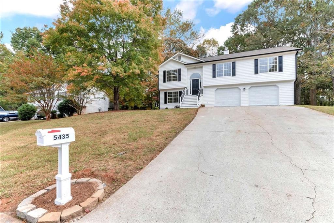
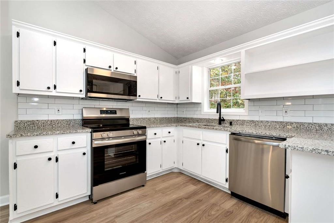
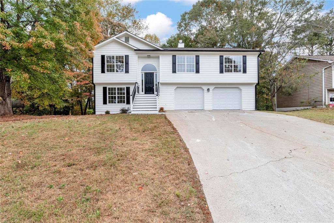
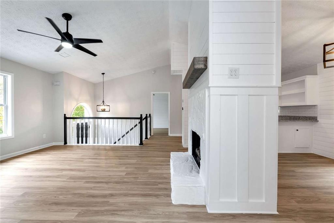
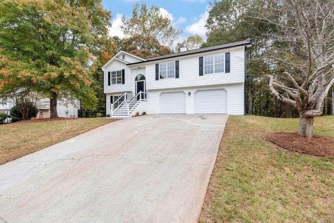
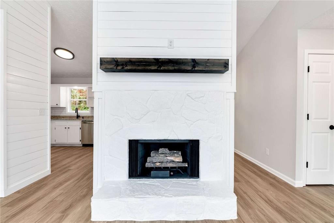
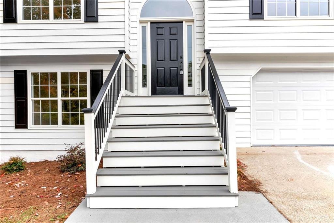
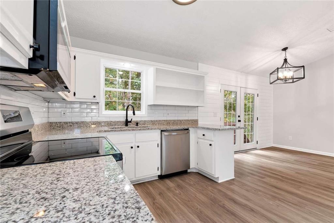
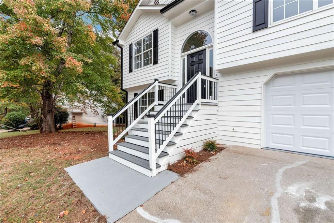
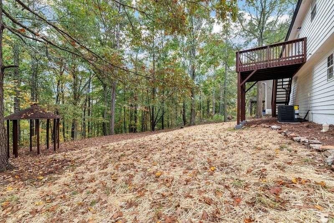
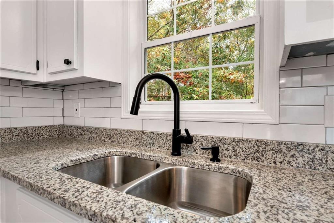
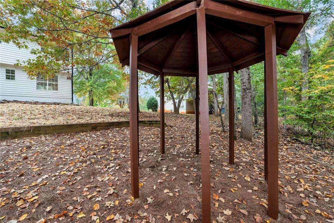
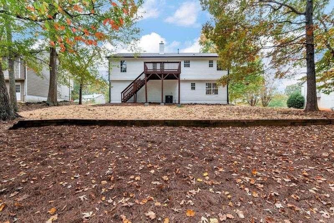
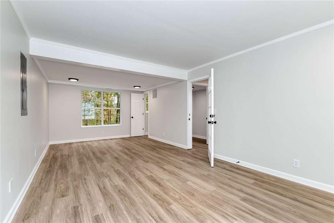
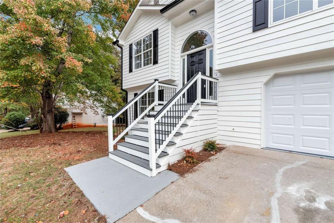
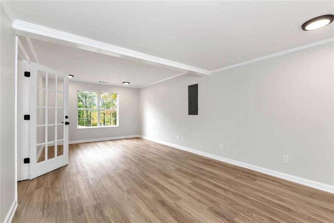
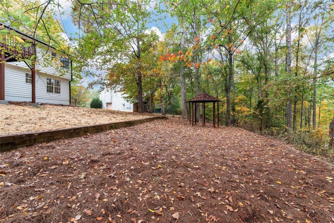
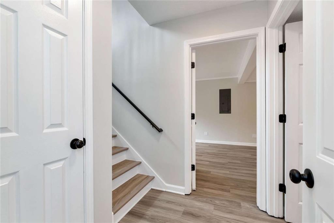
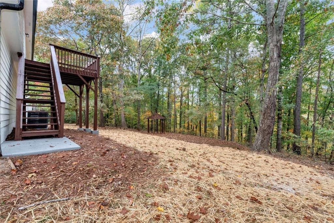
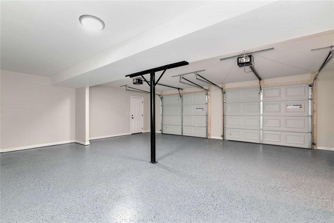
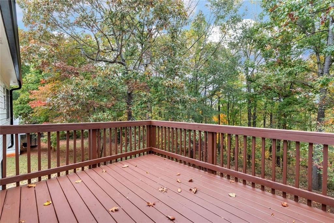
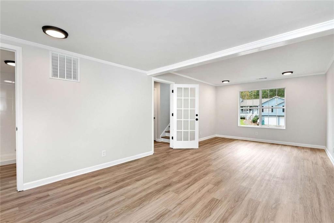
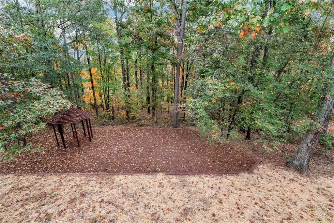
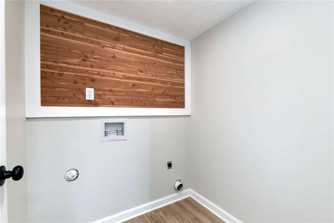
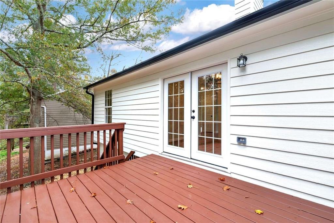
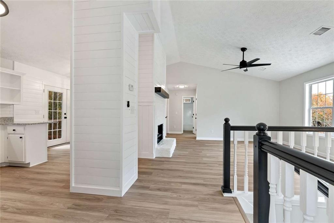
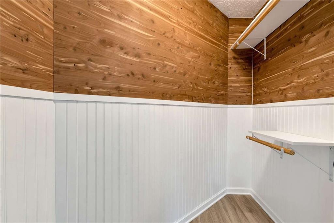
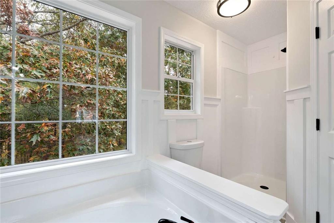
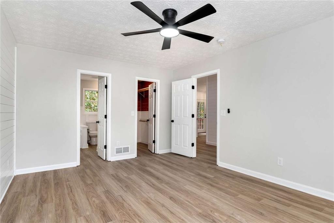
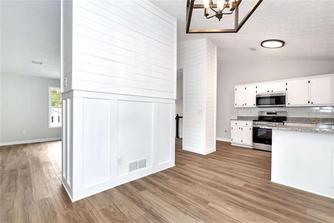
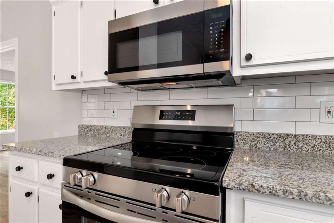
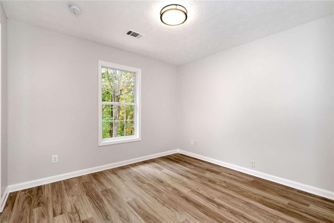
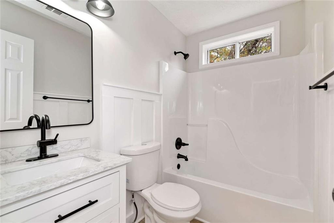
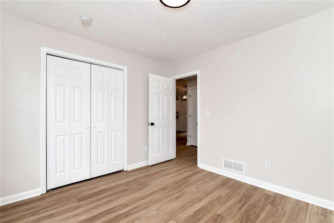
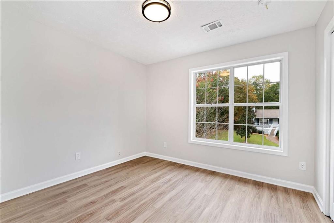
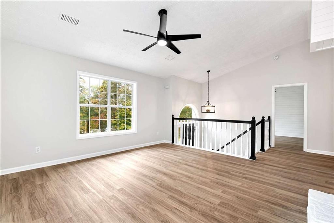
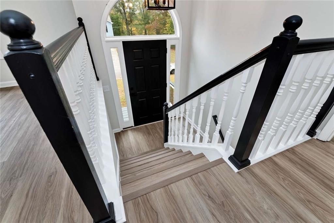
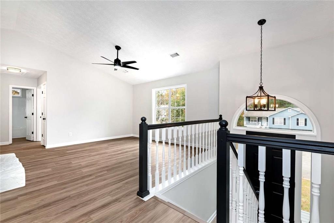
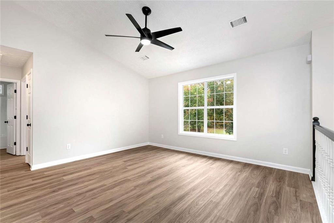
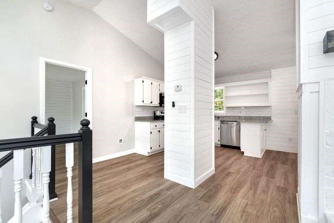
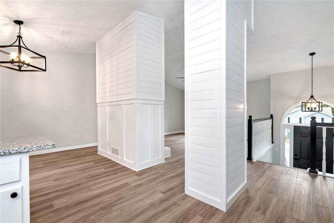
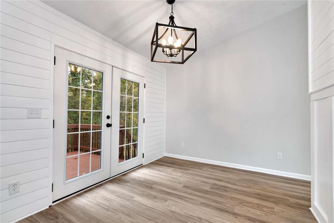
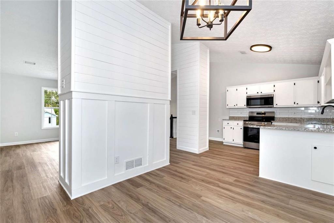
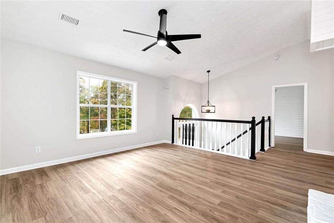
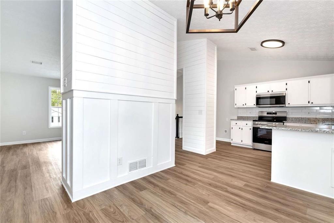
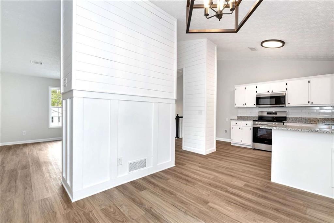
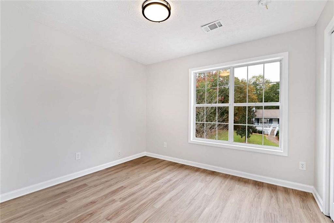
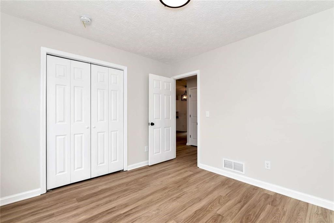
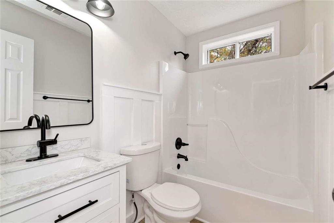
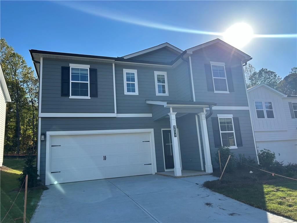
 MLS# 408332879
MLS# 408332879 