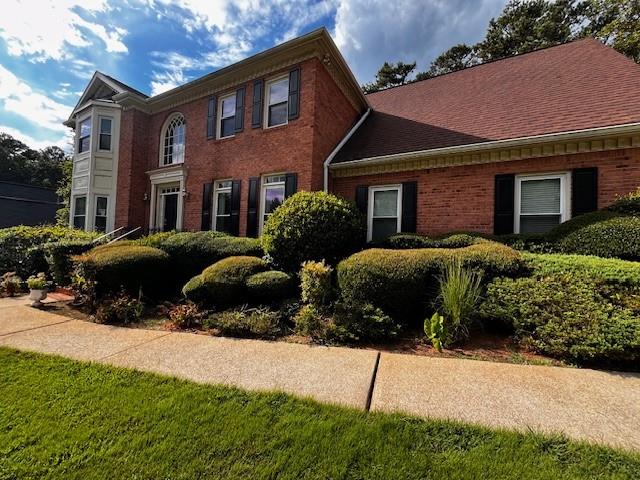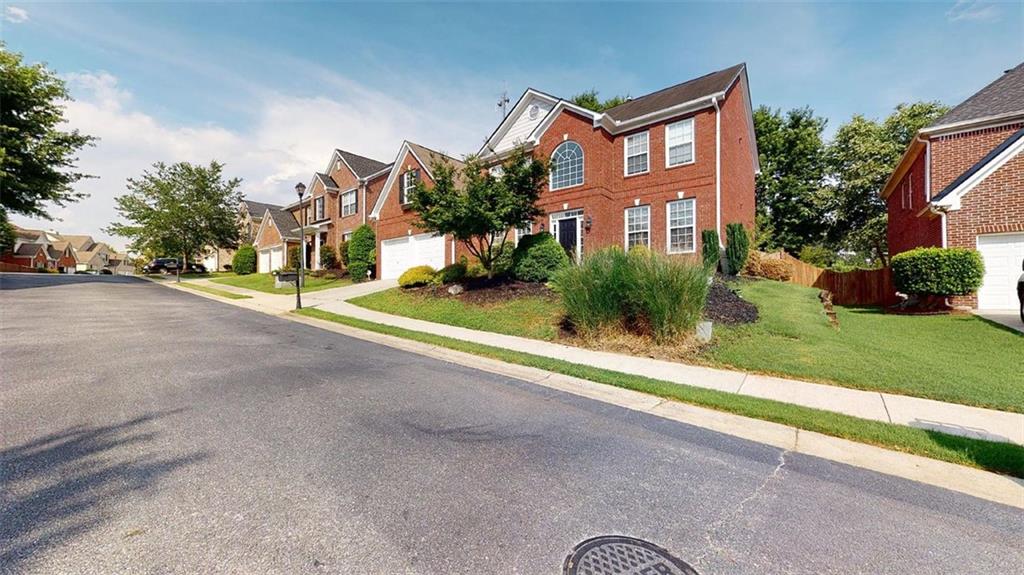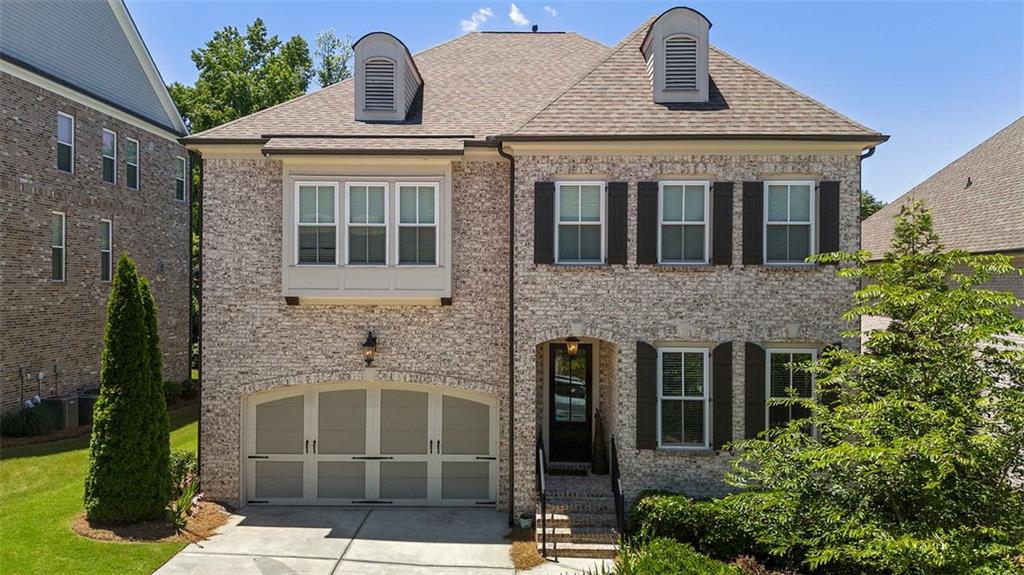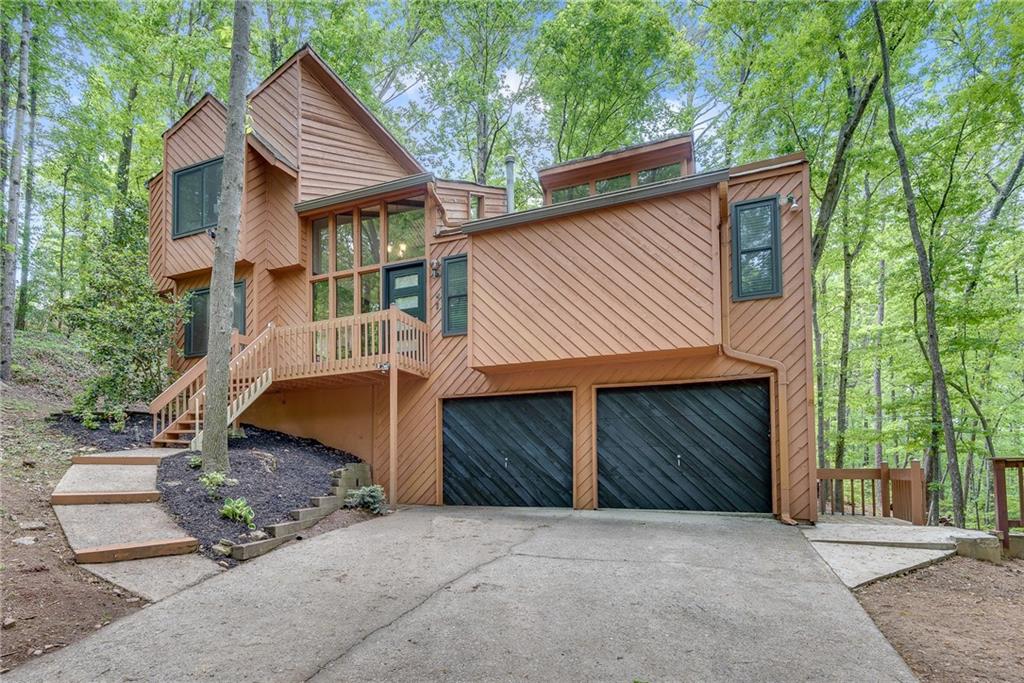545 Cresentry Brook Smyrna GA 30082, MLS# 407745572
Smyrna, GA 30082
- 3Beds
- 3Full Baths
- N/AHalf Baths
- N/A SqFt
- 2021Year Built
- 0.12Acres
- MLS# 407745572
- Rental
- Single Family Residence
- Active
- Approx Time on Market23 days
- AreaN/A
- CountyCobb - GA
- Subdivision LOGANS WALK
Overview
A Gorgeous 3-year-old Home minutes from Everything! Downtown Smyrna's Market Village, Marietta Square, Dobbins AFB, The Battery Atlanta, Midtown & Downtown Atlanta, Buckhead, etc. The home features 3 bedrooms and 3 baths. The newest design for todays lifestyle. Open floor plan with deck off of main level. Fireplace in family room opening into breakfast and kitchen area . Full bath on main level. Study on main level for today's working from home professional. Kitchen island sits in the center of the U shaped kitchen design, with windows looking onto the green space. Three bedrooms on upper level; including owner's suite. Laundry room on upper level. Unfinished basement in lower level terrace gives ample space for storage. Ideal Lot sits adjacent to the green space of the community. Minimum Credit Score 680+. Verifiable Employment. No ""Open Collections"" OR 'Charge Offs'. Minimum Annual Income $138,000.00+ (3.5 times the rent or greater) annually. Application documents include income proof like pay stubs for 2 periods, fund proof like bank statements for 2 months and copy of driver licenses. Feel free to black out sensitive information e.g. bank accounts etc. Owner is related to a licensed real estate agent. Non-smoker, renter insurance req. Application fee $50 per adult. All adults must apply.
Association Fees / Info
Hoa: No
Community Features: None
Pets Allowed: Call
Bathroom Info
Main Bathroom Level: 1
Total Baths: 3.00
Fullbaths: 3
Room Bedroom Features: None
Bedroom Info
Beds: 3
Building Info
Habitable Residence: No
Business Info
Equipment: None
Exterior Features
Fence: None
Patio and Porch: Deck
Exterior Features: None
Road Surface Type: None
Pool Private: No
County: Cobb - GA
Acres: 0.12
Pool Desc: None
Fees / Restrictions
Financial
Original Price: $3,600
Owner Financing: No
Garage / Parking
Parking Features: Driveway, Garage
Green / Env Info
Handicap
Accessibility Features: None
Interior Features
Security Ftr: None
Fireplace Features: Family Room
Levels: Two
Appliances: Dishwasher, Disposal, Double Oven, Electric Range
Laundry Features: Upper Level
Interior Features: High Ceilings 10 ft Main
Flooring: Carpet, Laminate
Spa Features: None
Lot Info
Lot Size Source: Public Records
Lot Features: Back Yard
Lot Size: x
Misc
Property Attached: No
Home Warranty: No
Other
Other Structures: None
Property Info
Construction Materials: Cement Siding
Year Built: 2,021
Date Available: 2024-11-01T00:00:00
Furnished: Unfu
Roof: Composition
Property Type: Residential Lease
Style: A-Frame
Rental Info
Land Lease: No
Expense Tenant: All Utilities
Lease Term: 12 Months
Room Info
Kitchen Features: Cabinets White, Kitchen Island, Pantry, Stone Counters, View to Family Room
Room Master Bathroom Features: Separate Tub/Shower,Soaking Tub
Room Dining Room Features: Great Room
Sqft Info
Building Area Total: 2316
Building Area Source: Public Records
Tax Info
Tax Parcel Letter: 17-0380-0-105-0
Unit Info
Utilities / Hvac
Cool System: Central Air
Heating: Central
Utilities: Electricity Available, Natural Gas Available, Sewer Available, Water Available
Waterfront / Water
Water Body Name: None
Waterfront Features: None
Directions
Use GPS.Listing Provided courtesy of Strategy Real Estate International, Llc.
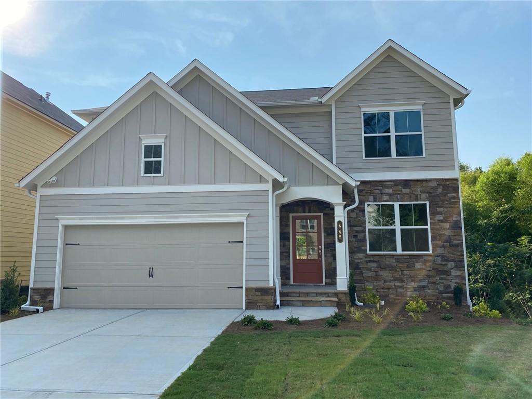
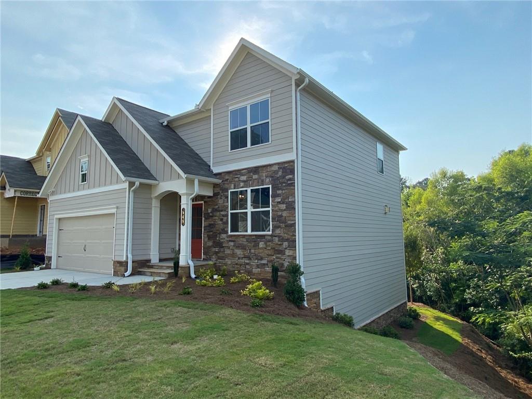
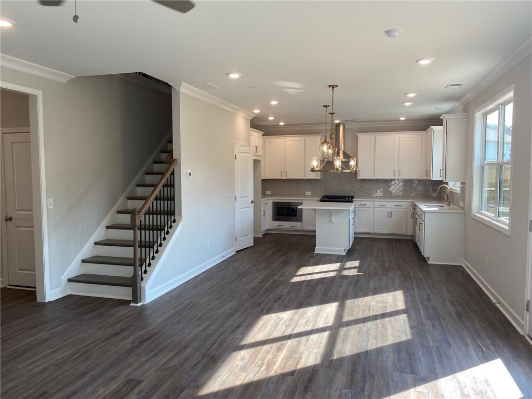
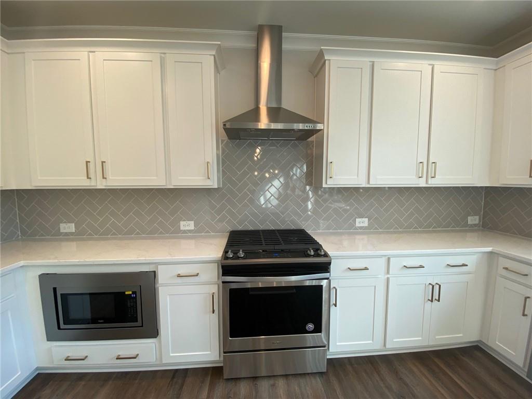
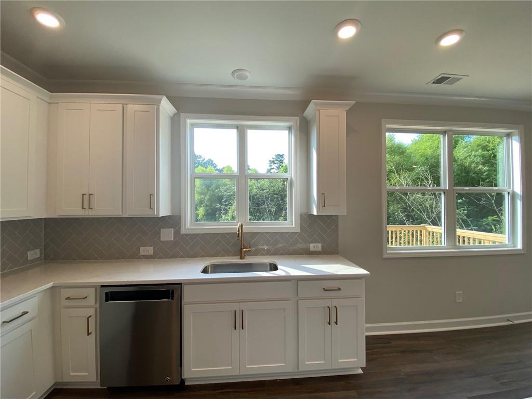
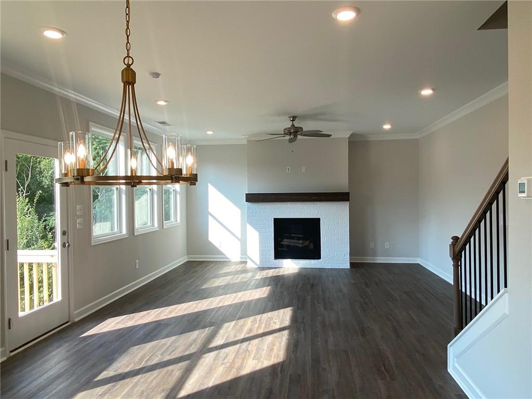
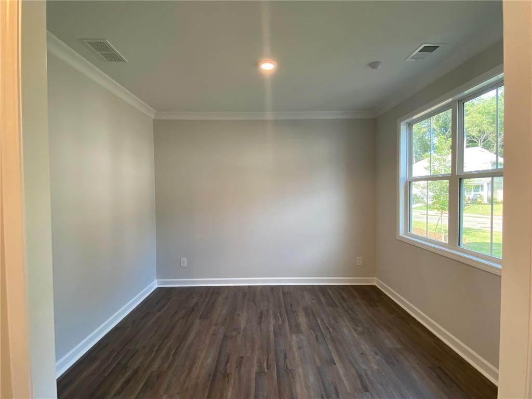
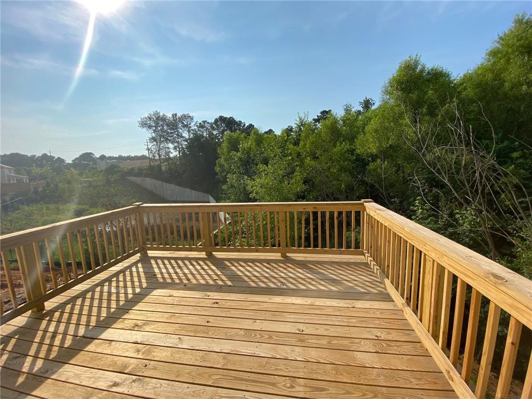
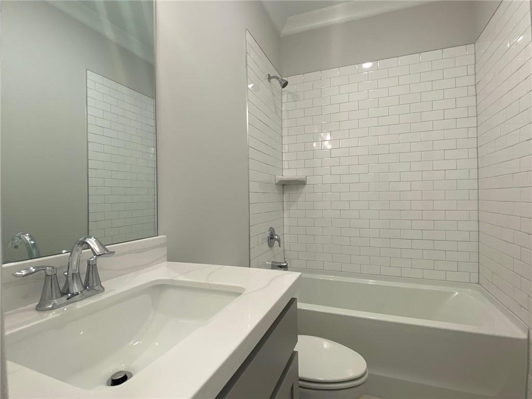
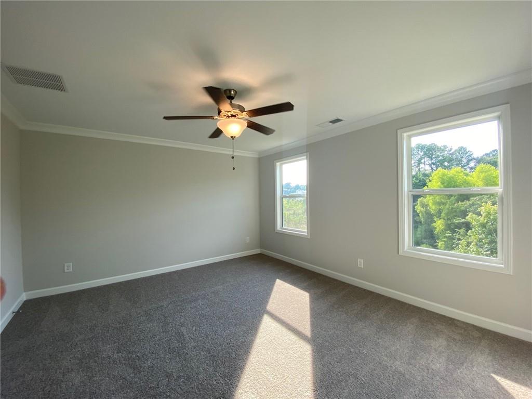
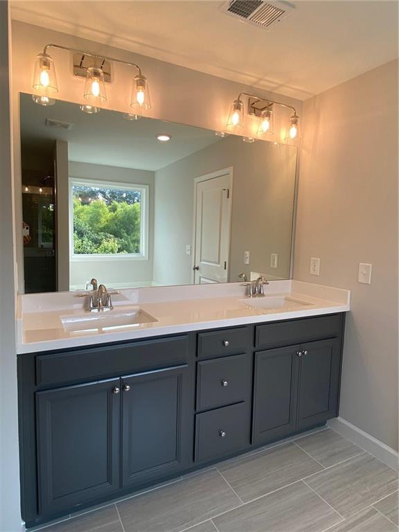
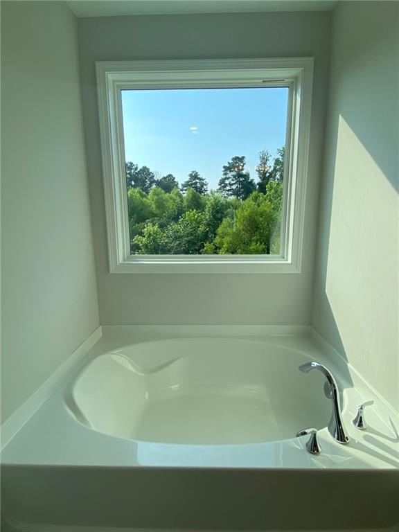
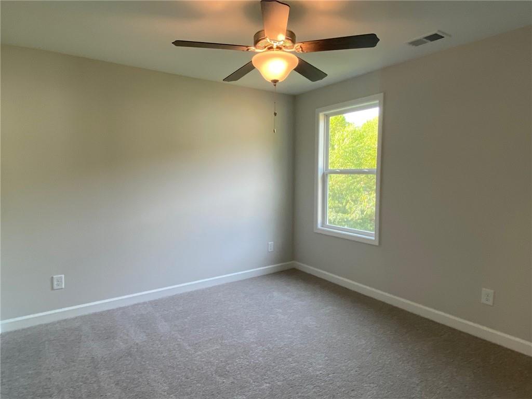
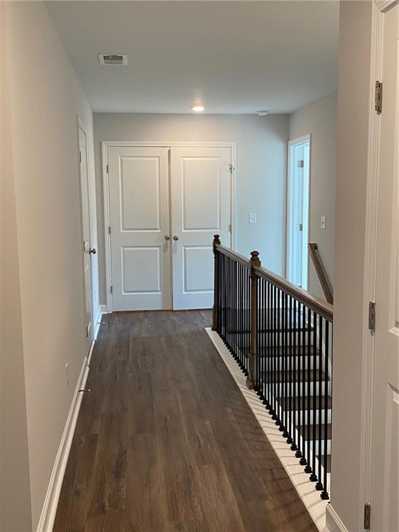
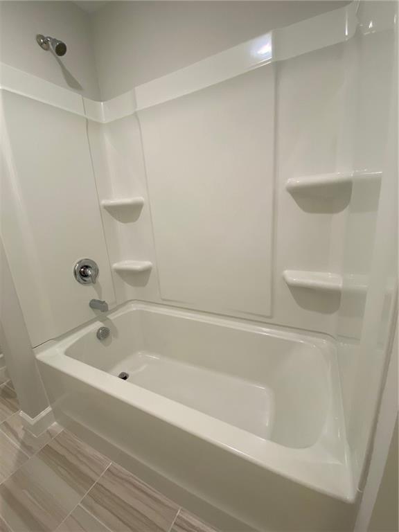
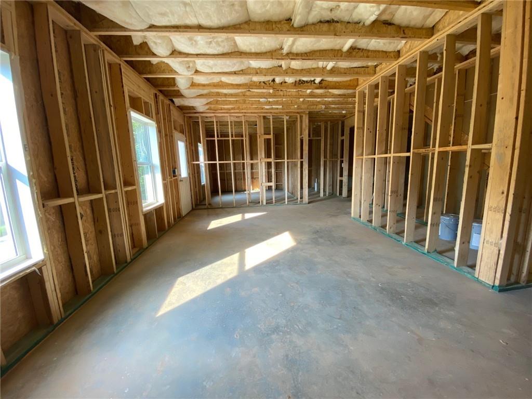
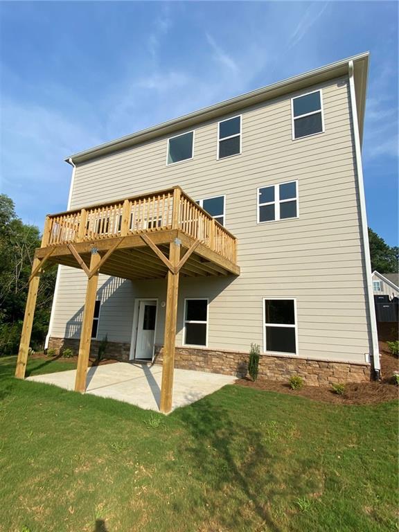

 MLS# 409969688
MLS# 409969688 