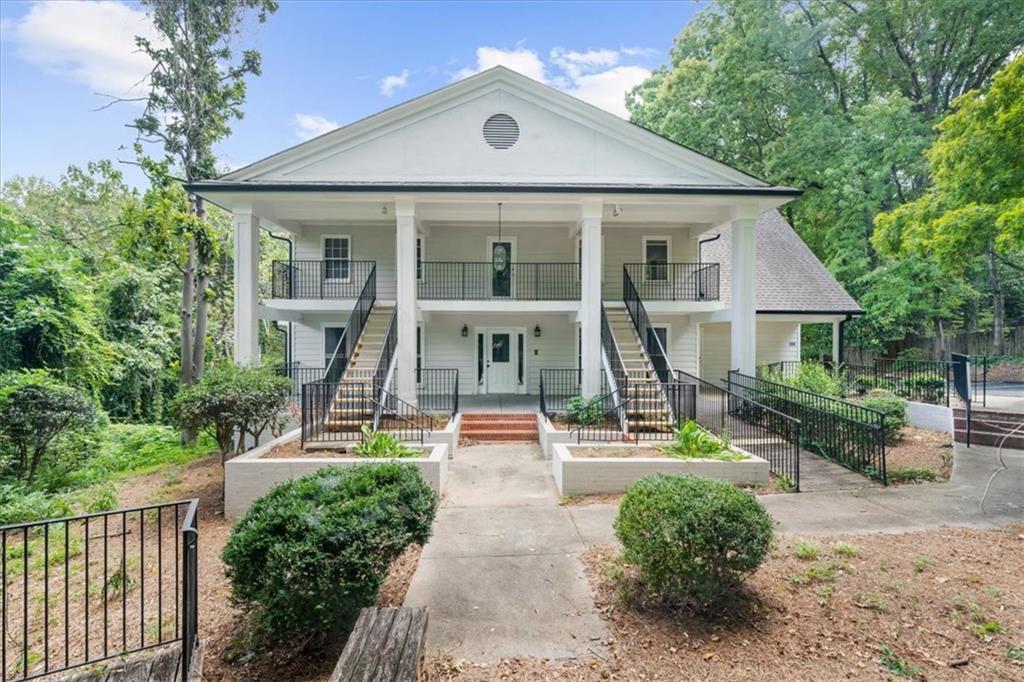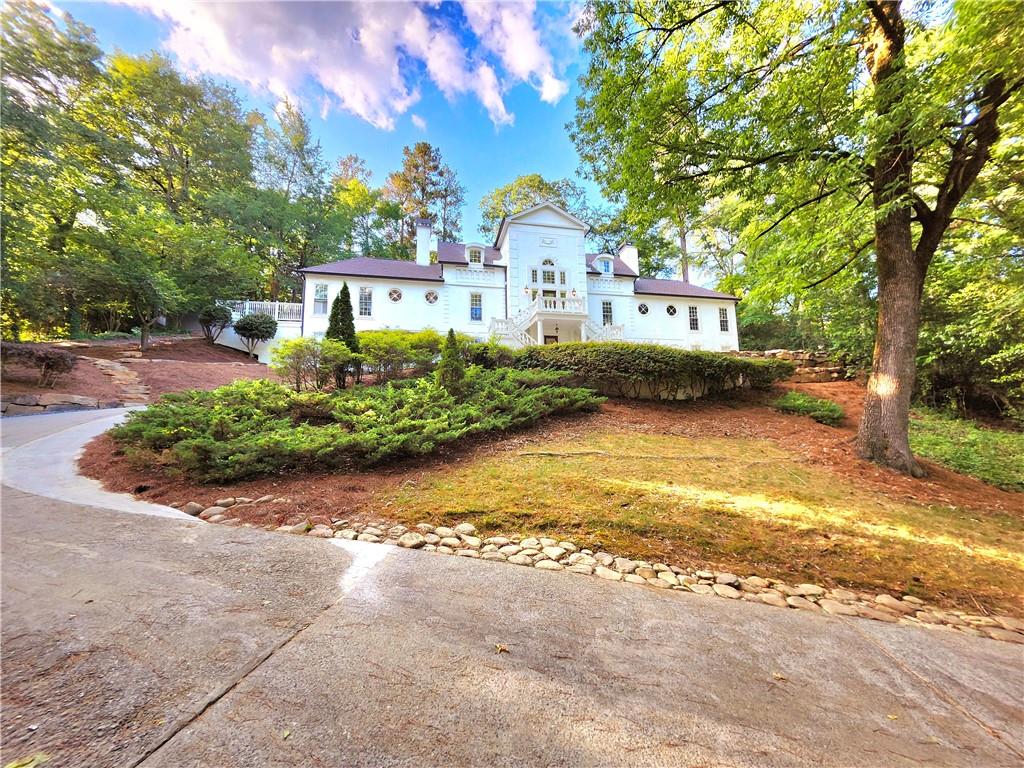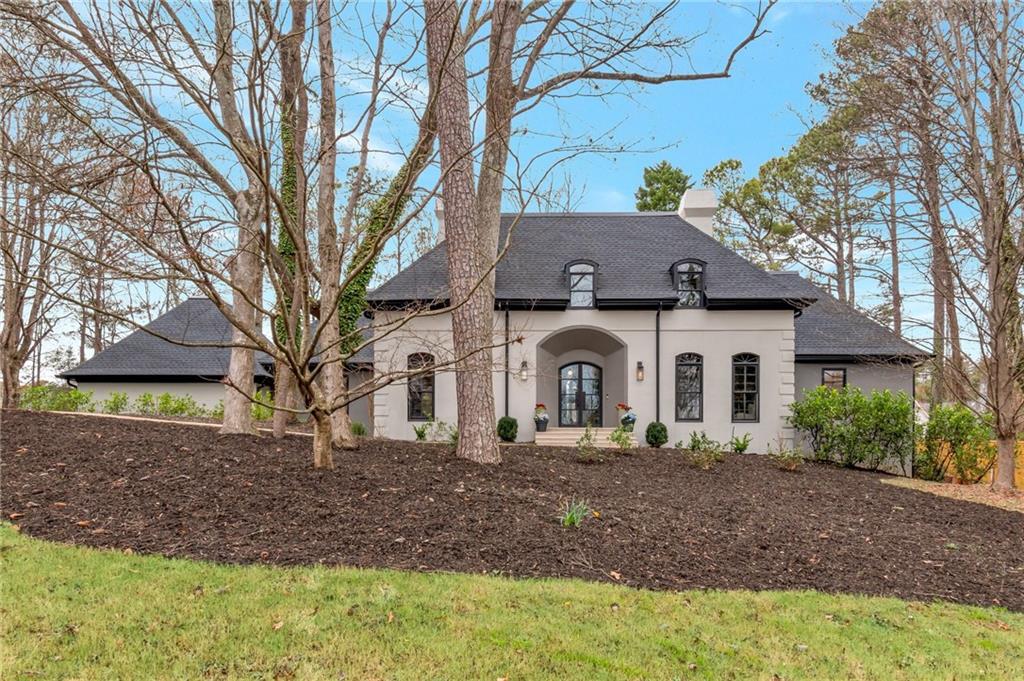545 Glengate Cove Sandy Springs GA 30328, MLS# 397635594
Sandy Springs, GA 30328
- 5Beds
- 5Full Baths
- 1Half Baths
- N/A SqFt
- 2005Year Built
- 0.23Acres
- MLS# 397635594
- Rental
- Single Family Residence
- Active
- Approx Time on Market3 months, 10 days
- AreaN/A
- CountyFulton - GA
- Subdivision Gates At Glenridge
Overview
Just reduced!!Gorgeous executive home in desired Sandy Springs neighborhood. 4 sided brick, John Willis, gated exclusive community, close to everything. Open floor plan, spectacular great room, coffered ceilings,. Viking stainless appliances, chef's kitchen with walk in pantry. Amazing master bedroom with fireplace and sitting area. Each room with its own bathroom. Fully finished garden level with separate entrance. Too many more features to list. Close to Perimeter mall, MARTA and 400.
Association Fees / Info
Hoa: No
Community Features: Gated, Homeowners Assoc, Near Public Transport, Near Shopping, Sidewalks, Street Lights, Other
Pets Allowed: Yes
Bathroom Info
Halfbaths: 1
Total Baths: 6.00
Fullbaths: 5
Room Bedroom Features: In-Law Floorplan, Oversized Master, Sitting Room
Bedroom Info
Beds: 5
Building Info
Habitable Residence: No
Business Info
Equipment: None
Exterior Features
Fence: Back Yard
Patio and Porch: Covered, Deck, Enclosed, Rear Porch
Exterior Features: None
Road Surface Type: Asphalt
Pool Private: No
County: Fulton - GA
Acres: 0.23
Pool Desc: None
Fees / Restrictions
Financial
Original Price: $9,500
Owner Financing: No
Garage / Parking
Parking Features: Garage, Garage Door Opener, Garage Faces Side, Kitchen Level
Green / Env Info
Handicap
Accessibility Features: Accessible Closets, Accessible Hallway(s)
Interior Features
Security Ftr: Fire Alarm, Security Gate, Smoke Detector(s)
Fireplace Features: Gas Starter, Living Room, Masonry, Master Bedroom, Stone
Levels: Three Or More
Appliances: Dishwasher, Disposal, Double Oven, Gas Cooktop, Gas Oven, Gas Range, Microwave, Range Hood, Refrigerator, Trash Compactor, Other
Laundry Features: Laundry Room, Main Level, Mud Room, Sink
Interior Features: Bookcases, Coffered Ceiling(s), Crown Molding, Double Vanity, Entrance Foyer, High Ceilings 10 ft Main, His and Hers Closets, Walk-In Closet(s), Other
Flooring: Carpet, Hardwood, Other
Spa Features: None
Lot Info
Lot Size Source: Appraiser
Lot Features: Back Yard, Front Yard, Landscaped
Lot Size: 50x50
Misc
Property Attached: No
Home Warranty: No
Other
Other Structures: None
Property Info
Construction Materials: Brick 4 Sides
Year Built: 2,005
Date Available: 2024-09-15T00:00:00
Furnished: Unfu
Roof: Composition
Property Type: Residential Lease
Style: Traditional
Rental Info
Land Lease: No
Expense Tenant: All Utilities, Cable TV, Electricity, Gas, Pest Control, Security, Telephone, Water
Lease Term: 12 Months
Room Info
Kitchen Features: Breakfast Bar, Breakfast Room, Cabinets Stain, Eat-in Kitchen, Keeping Room, Kitchen Island, Other Surface Counters, Pantry Walk-In, Stone Counters, View to Family Room
Room Master Bathroom Features: Bidet,Double Shower,Double Vanity,Separate His/Her
Room Dining Room Features: Butlers Pantry,Seats 12+
Sqft Info
Building Area Total: 7200
Building Area Source: Builder
Tax Info
Tax Parcel Letter: 17-0073-LL-097-3
Unit Info
Utilities / Hvac
Cool System: Ceiling Fan(s), Central Air, Gas
Heating: Central, Forced Air
Utilities: Cable Available, Electricity Available, Natural Gas Available, Sewer Available, Water Available, Other
Waterfront / Water
Water Body Name: None
Waterfront Features: None
Directions
GPSListing Provided courtesy of Eden Realty Partners, Llc.
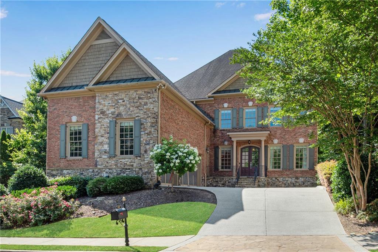
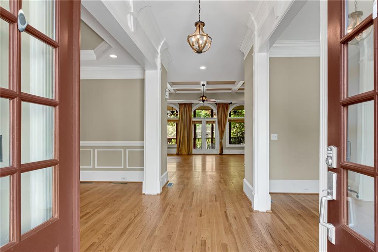
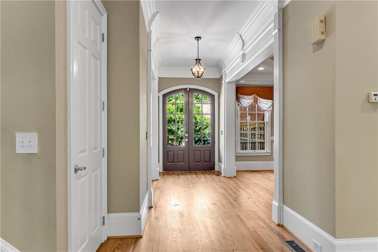
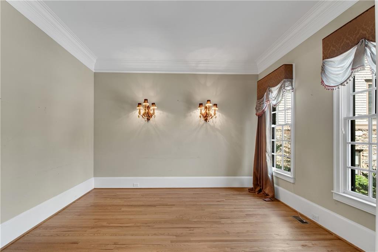
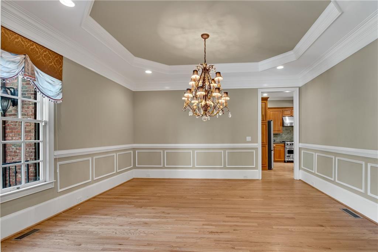
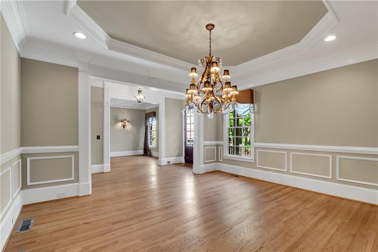
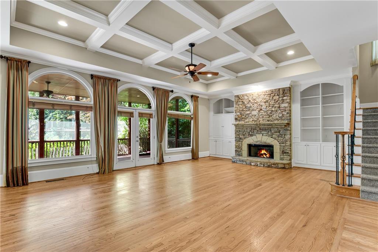
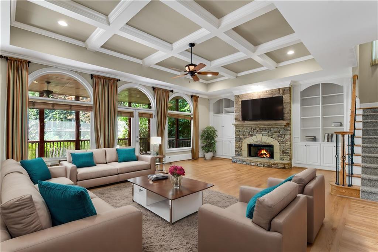
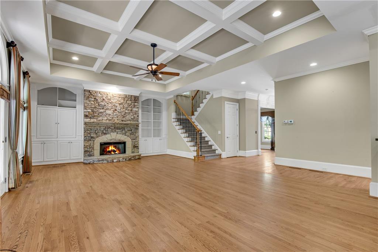
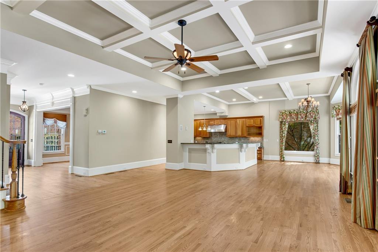
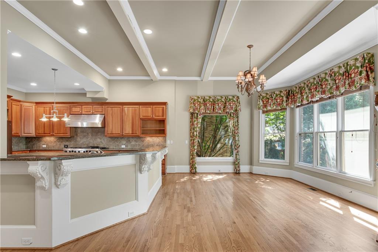
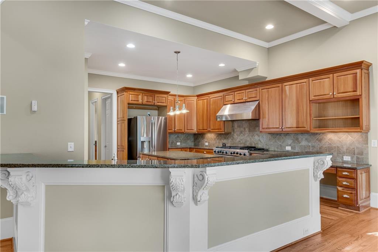
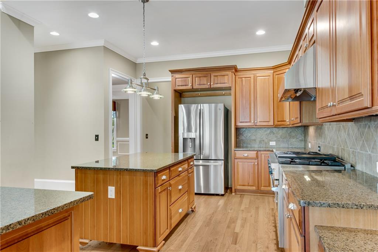
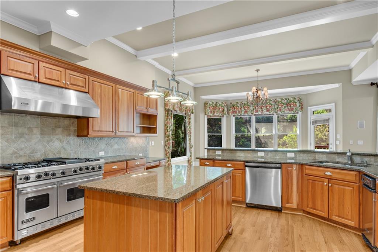
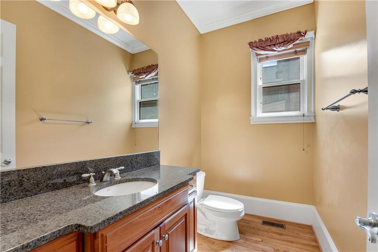
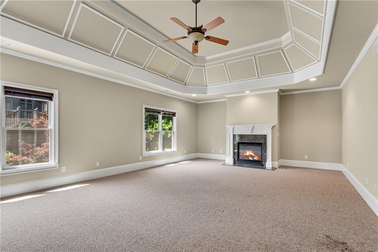
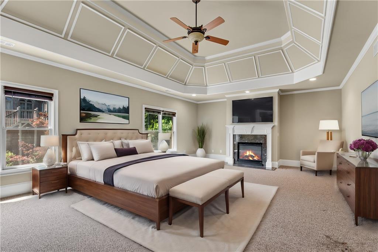
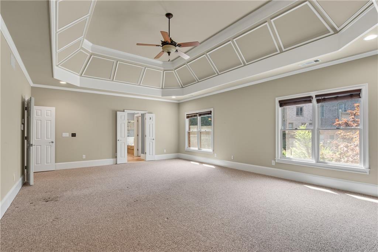
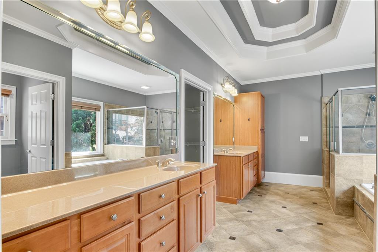
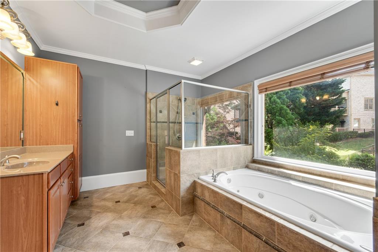
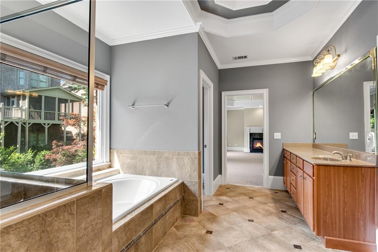
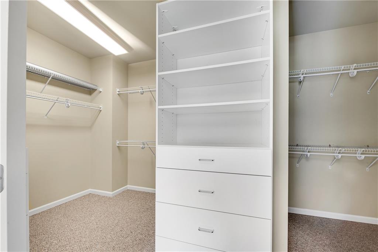
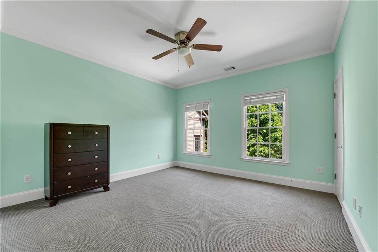
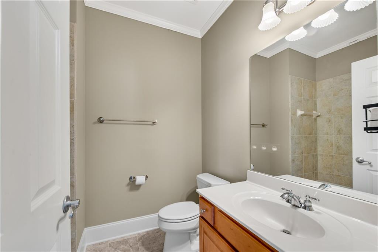
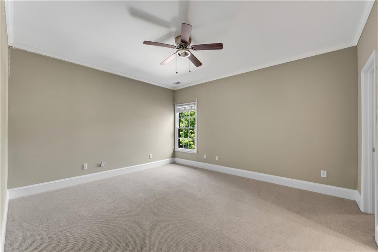
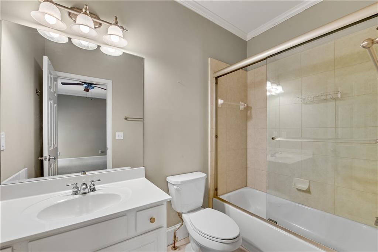
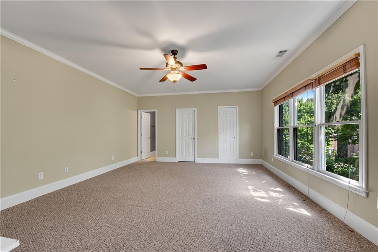
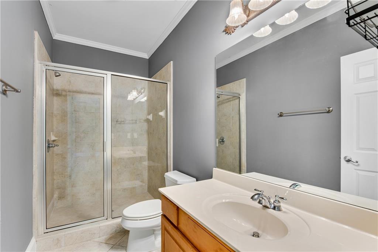
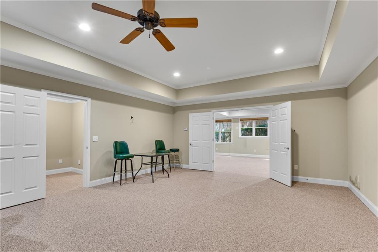
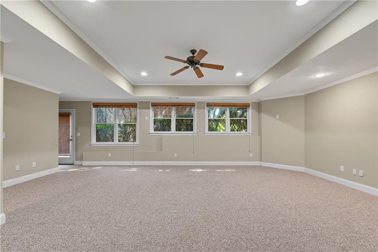
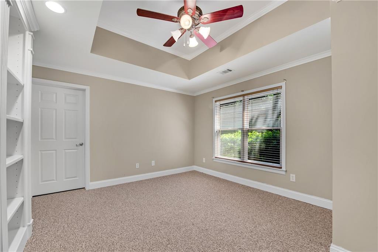
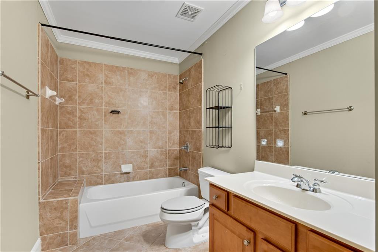
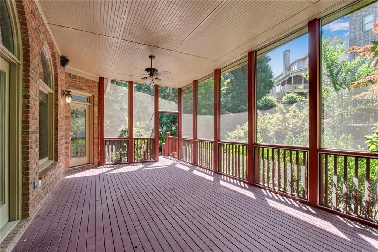
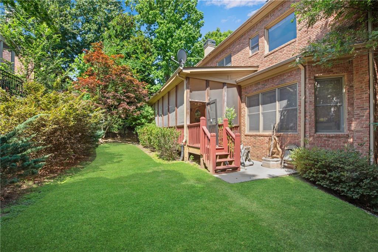
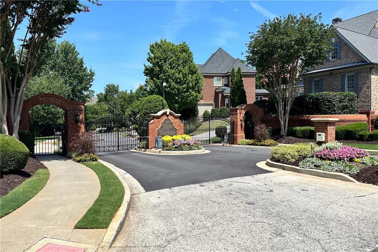
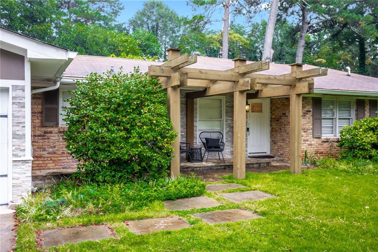
 MLS# 409488578
MLS# 409488578 