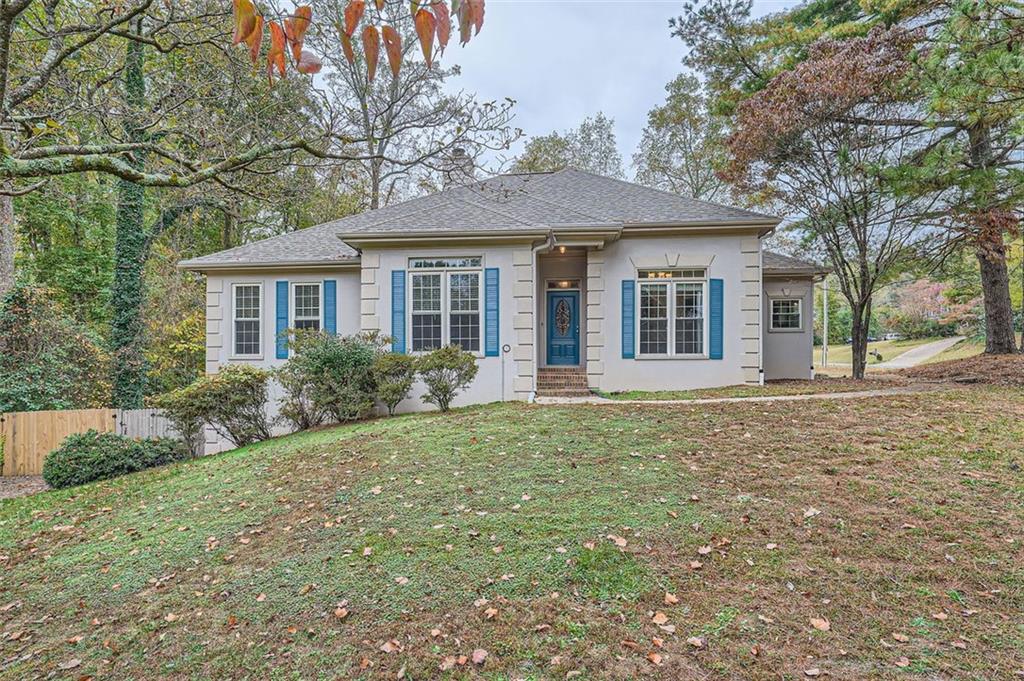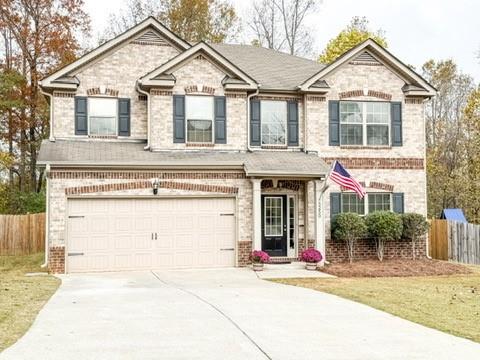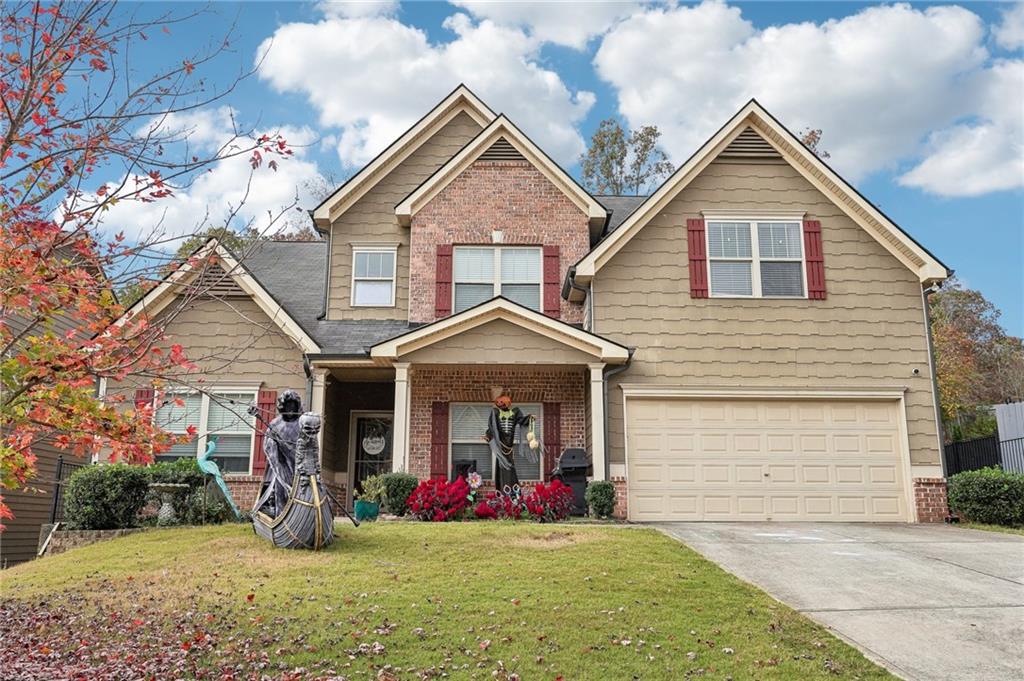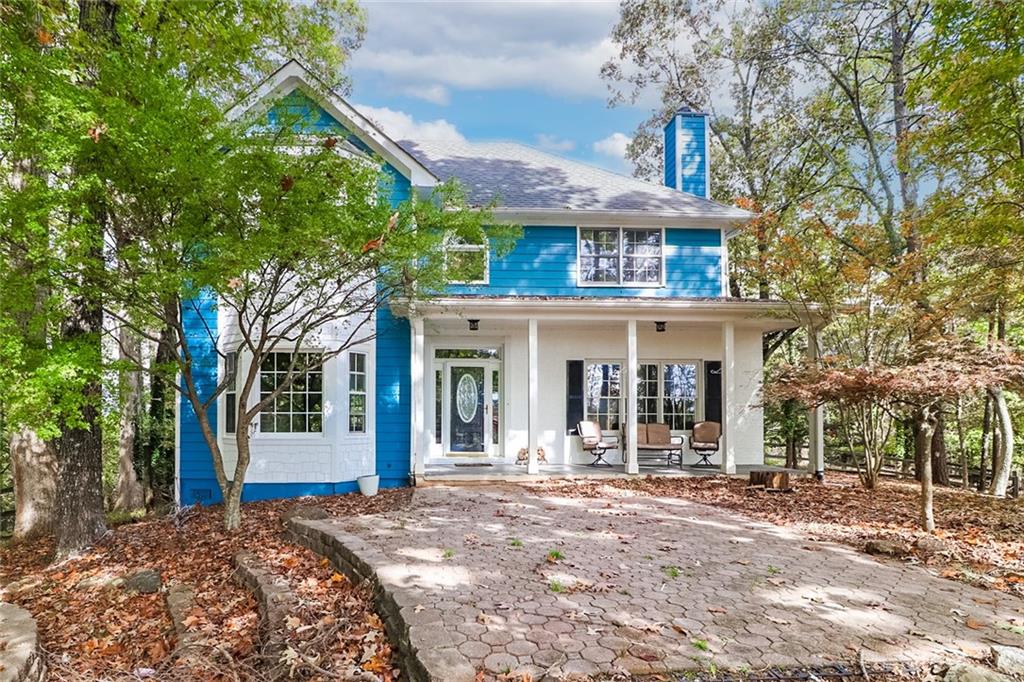5460 Bucknell Trace Cumming GA 30028, MLS# 408474067
Cumming, GA 30028
- 4Beds
- 3Full Baths
- N/AHalf Baths
- N/A SqFt
- 2015Year Built
- 0.24Acres
- MLS# 408474067
- Residential
- Single Family Residence
- Active
- Approx Time on Market18 days
- AreaN/A
- CountyForsyth - GA
- Subdivision Villages of Settingdown Creek
Overview
Welcome to this beautifully updated 4-bedroom, 3-bathroom home, offering 2,590 sq. ft. of modern living space and a tranquil private backyard that overlooks a serene pond teeming with wildlife. Come see this remarkable home to discover $15k in professional landscaping improvements, brand-new flooring, and fresh interior and exterior paint. The home features a newly installed outdoor patio ceiling and lightingperfect for entertaining or relaxing with nature views.Enjoy energy efficiency with improved insulation, all-new LED lighting, and smart home infrastructure. Every detail has been thoughtfully upgraded, making this home move-in ready for you! Conveniently located just 10 minutes from GA-400, grocery stores, dining, and only 15 minutes to Costco, this home offers both comfort and convenience. Dont miss the chance to make this turn-key home yours!
Association Fees / Info
Hoa: Yes
Hoa Fees Frequency: Quarterly
Hoa Fees: 138
Community Features: Homeowners Assoc, Near Schools, Near Shopping, Pool, Sidewalks, Street Lights, Tennis Court(s)
Bathroom Info
Main Bathroom Level: 1
Total Baths: 3.00
Fullbaths: 3
Room Bedroom Features: Oversized Master
Bedroom Info
Beds: 4
Building Info
Habitable Residence: No
Business Info
Equipment: None
Exterior Features
Fence: Back Yard, Fenced, Privacy, Wood
Patio and Porch: Covered, Front Porch, Patio, Rear Porch
Exterior Features: Lighting, Private Entrance, Private Yard, Rain Gutters, Rear Stairs
Road Surface Type: Asphalt
Pool Private: No
County: Forsyth - GA
Acres: 0.24
Pool Desc: None
Fees / Restrictions
Financial
Original Price: $525,000
Owner Financing: No
Garage / Parking
Parking Features: Driveway, Garage, Garage Door Opener, Garage Faces Front, Kitchen Level, Level Driveway
Green / Env Info
Green Energy Generation: None
Handicap
Accessibility Features: None
Interior Features
Security Ftr: Fire Alarm, Secured Garage/Parking, Security Lights, Smoke Detector(s)
Fireplace Features: Blower Fan, Decorative, Family Room, Gas Log
Levels: Two
Appliances: Dishwasher, Disposal, Gas Range, Gas Water Heater, Microwave, Refrigerator, Self Cleaning Oven
Laundry Features: Upper Level
Interior Features: Coffered Ceiling(s), Crown Molding, Disappearing Attic Stairs, Double Vanity, Entrance Foyer 2 Story, High Ceilings 9 ft Lower, High Ceilings 9 ft Upper, High Speed Internet, Tray Ceiling(s), Walk-In Closet(s)
Flooring: Carpet, Ceramic Tile, Hardwood, Vinyl
Spa Features: None
Lot Info
Lot Size Source: Public Records
Lot Features: Back Yard, Front Yard, Landscaped, Level
Lot Size: x
Misc
Property Attached: No
Home Warranty: No
Open House
Other
Other Structures: Shed(s)
Property Info
Construction Materials: Brick Front, HardiPlank Type
Year Built: 2,015
Property Condition: Resale
Roof: Shingle
Property Type: Residential Detached
Style: Traditional
Rental Info
Land Lease: No
Room Info
Kitchen Features: Breakfast Bar, Breakfast Room, Cabinets Stain, Pantry, Stone Counters, View to Family Room
Room Master Bathroom Features: Double Vanity,Separate Tub/Shower,Soaking Tub,Vaul
Room Dining Room Features: Separate Dining Room
Special Features
Green Features: Appliances, Insulation, Thermostat, Water Heater
Special Listing Conditions: None
Special Circumstances: None
Sqft Info
Building Area Total: 2590
Building Area Source: Public Records
Tax Info
Tax Amount Annual: 3398
Tax Year: 2,023
Tax Parcel Letter: 214-000-581
Unit Info
Utilities / Hvac
Cool System: Ceiling Fan(s), Central Air, Zoned
Electric: 110 Volts, 220 Volts in Garage, 220 Volts in Laundry
Heating: Central, Forced Air, Natural Gas, Zoned
Utilities: Cable Available, Electricity Available, Natural Gas Available, Phone Available, Sewer Available, Underground Utilities, Water Available
Sewer: Public Sewer
Waterfront / Water
Water Body Name: None
Water Source: Public
Waterfront Features: None
Directions
Head northeast on US-19 N - Turn left onto Settingdown Rd - Turn right onto Settingdown Cir - Turn left onto Church Rd - Turn right onto Hopewell Rd - Turn left onto Baldwin Dr - Turn left onto Bucknell Trace - Destination will be on the rightListing Provided courtesy of Redfin Corporation
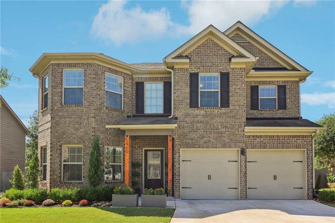
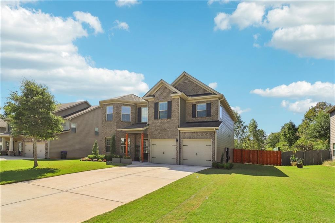
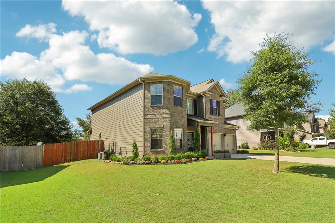
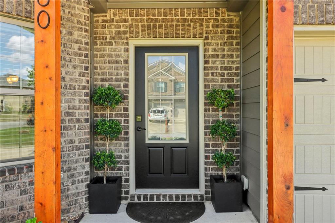
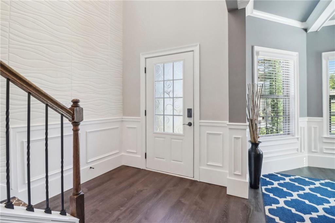
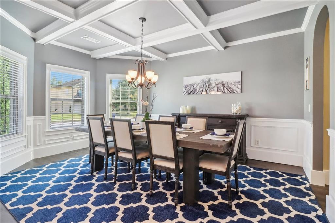
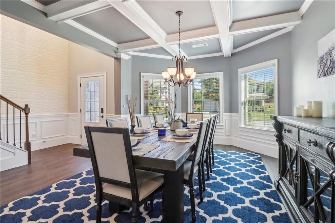
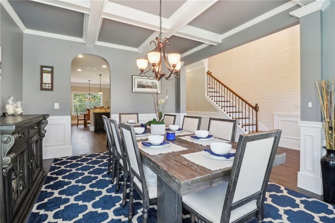
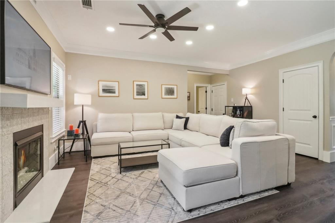
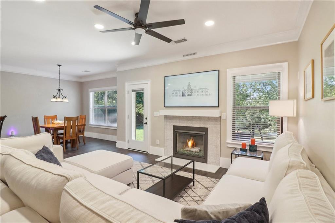
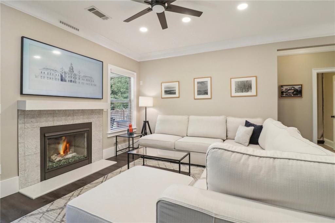
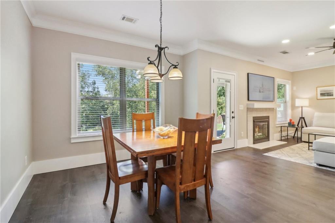
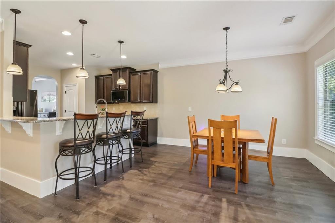
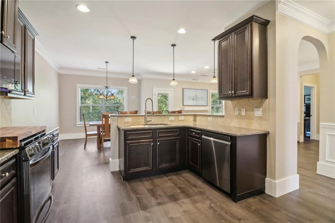
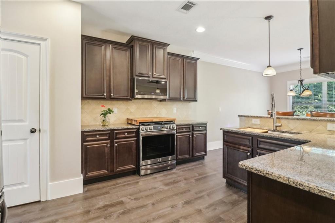
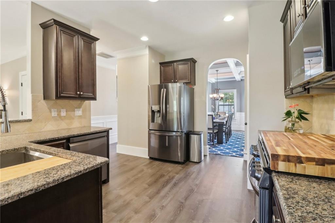
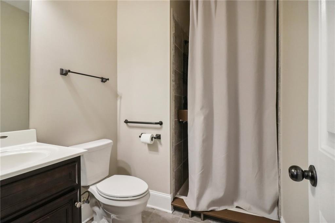
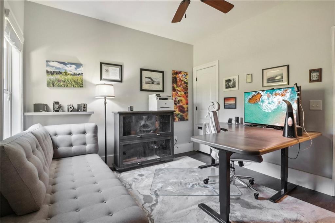
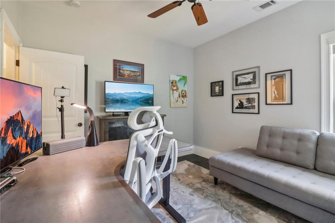
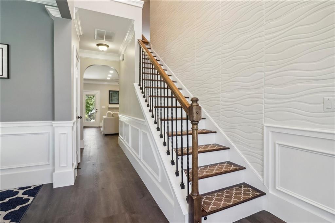
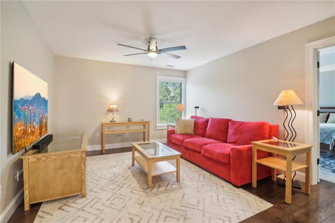
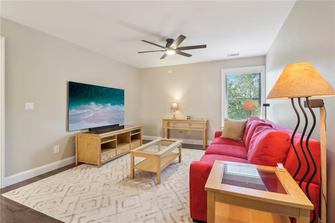
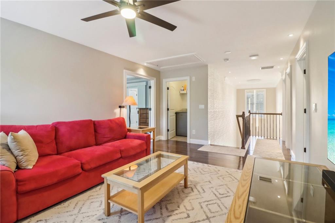
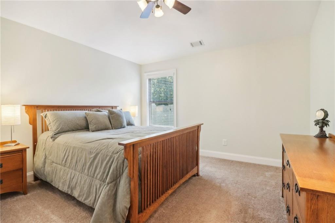
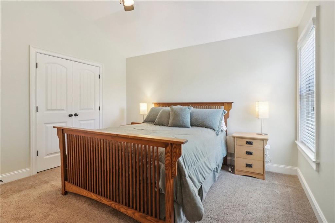
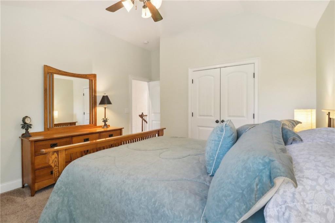
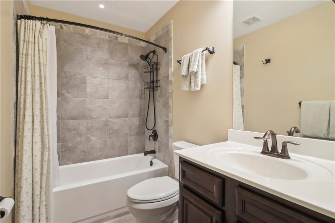
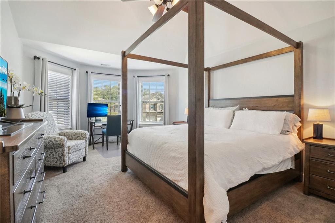
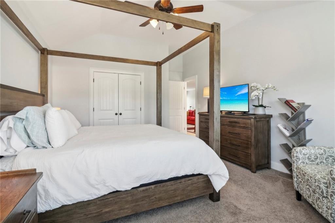
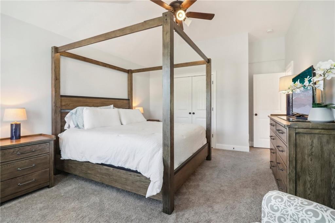
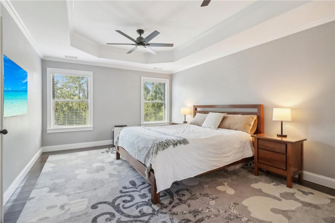
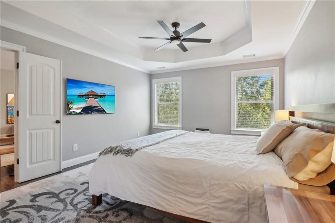
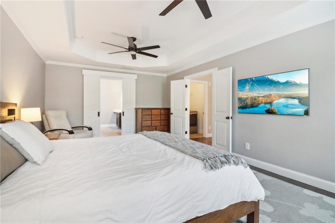
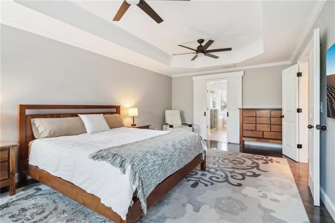
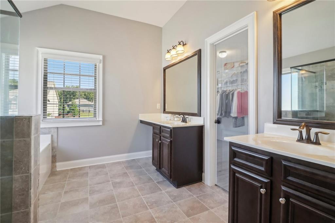
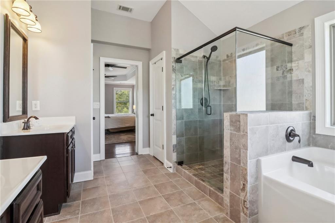
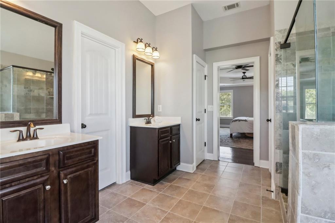
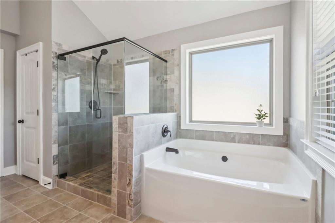
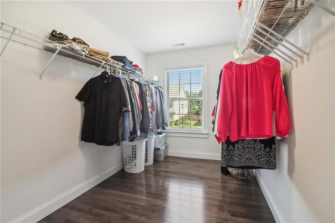
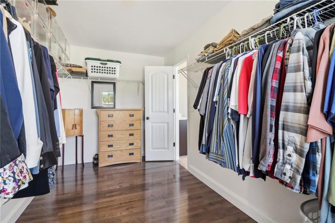
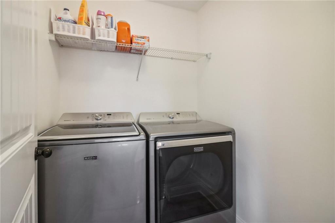
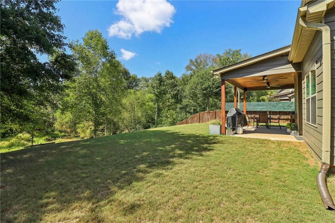
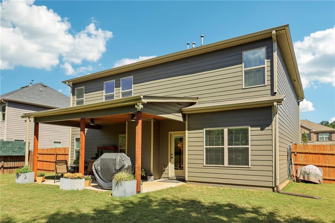
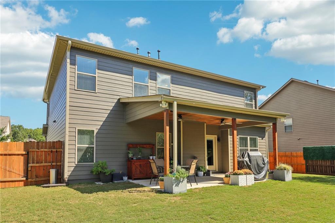
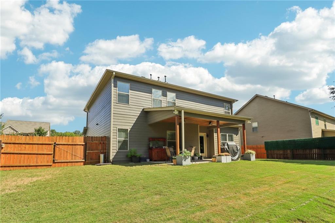
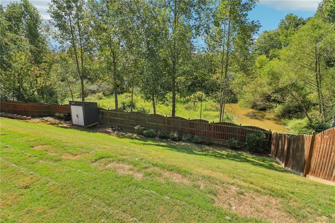
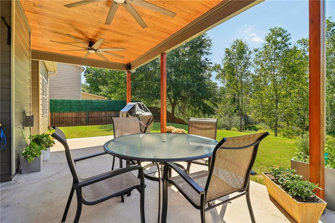
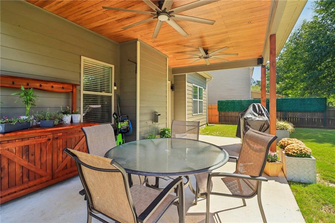
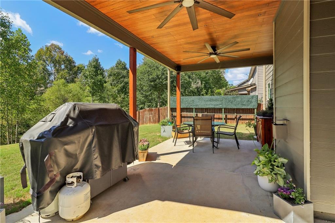
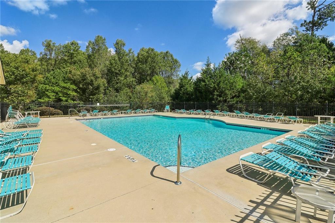
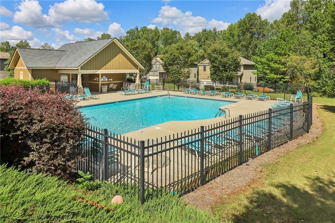
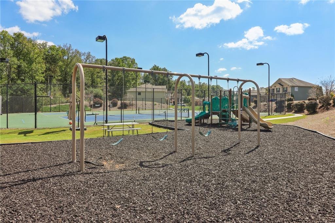
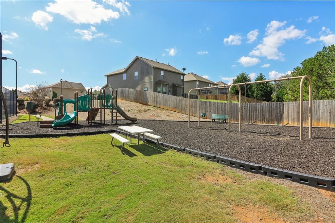
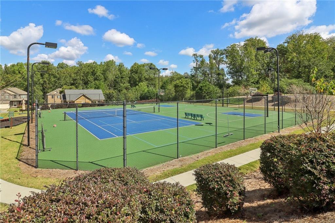
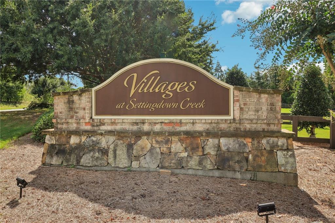
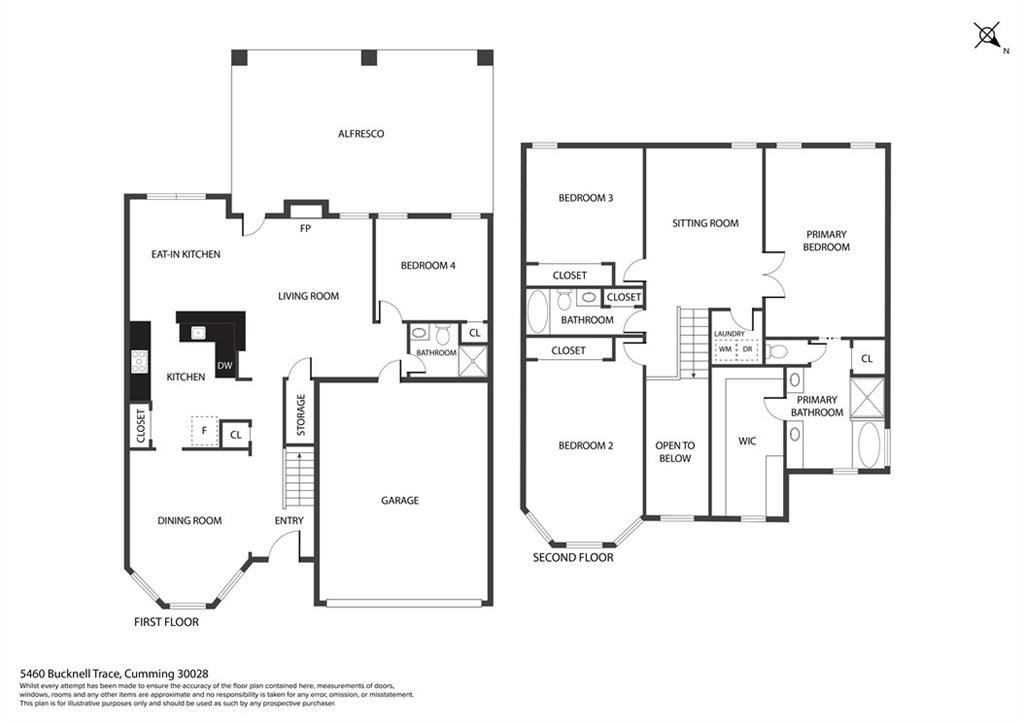
 MLS# 410480608
MLS# 410480608 